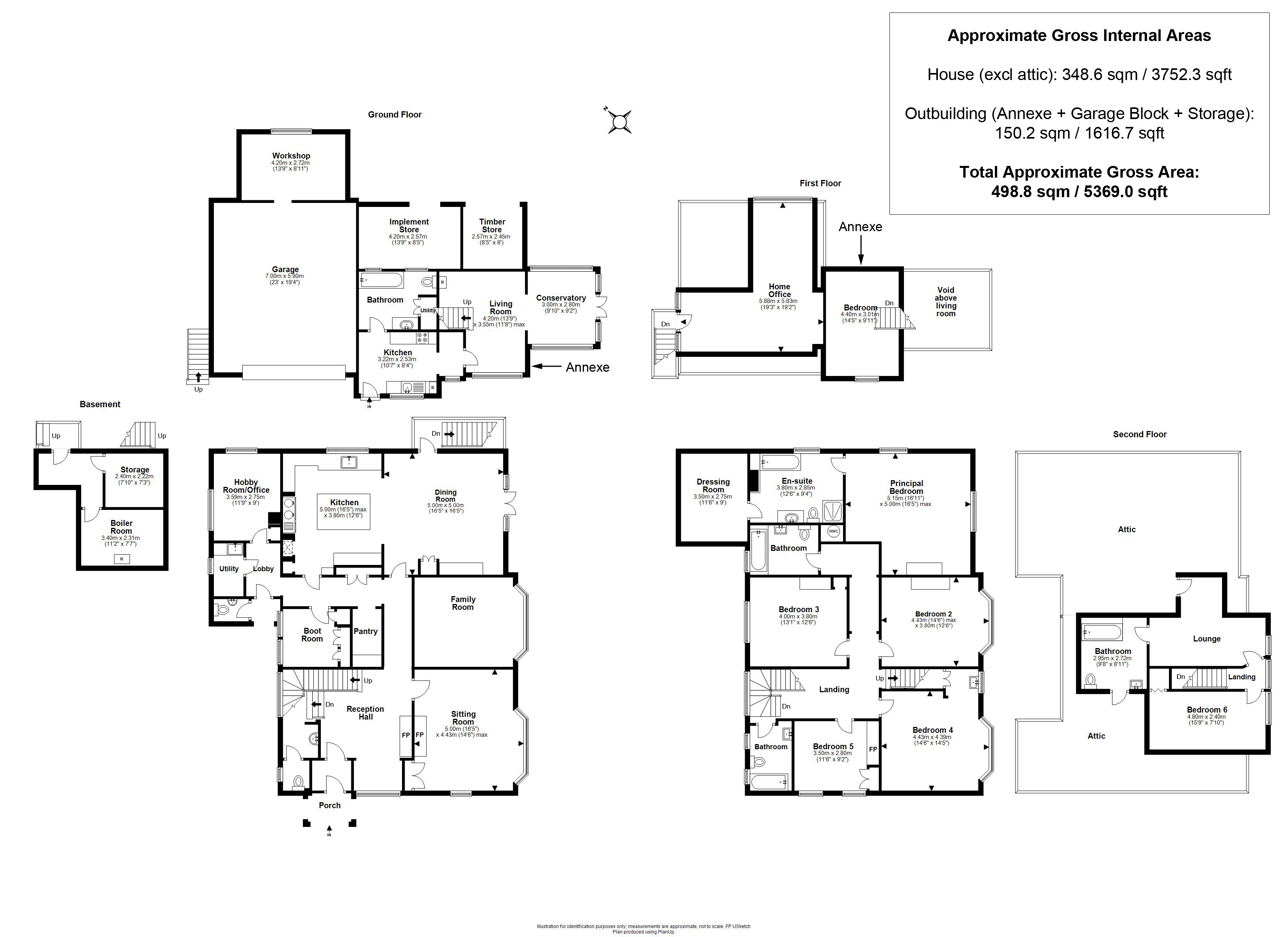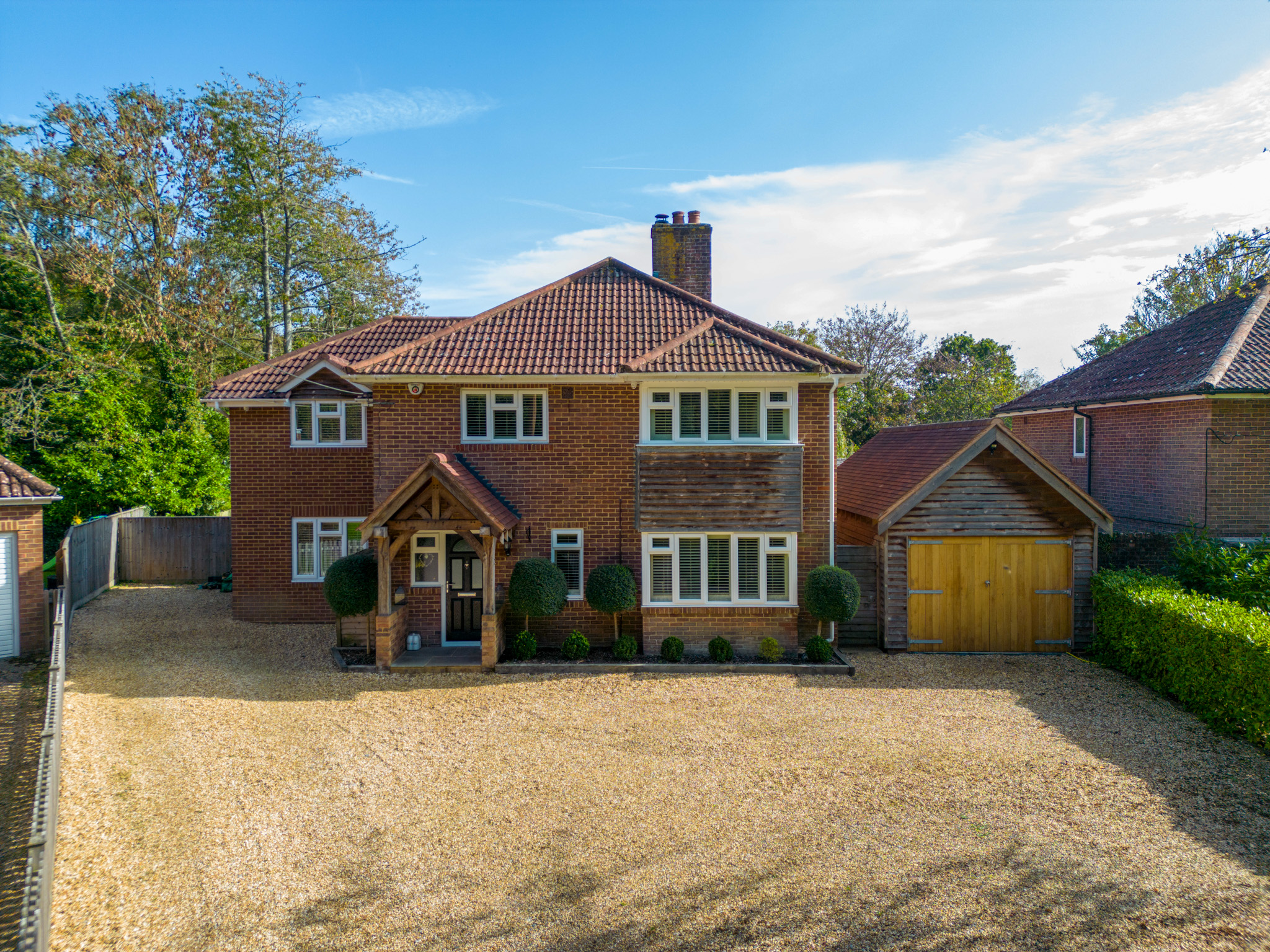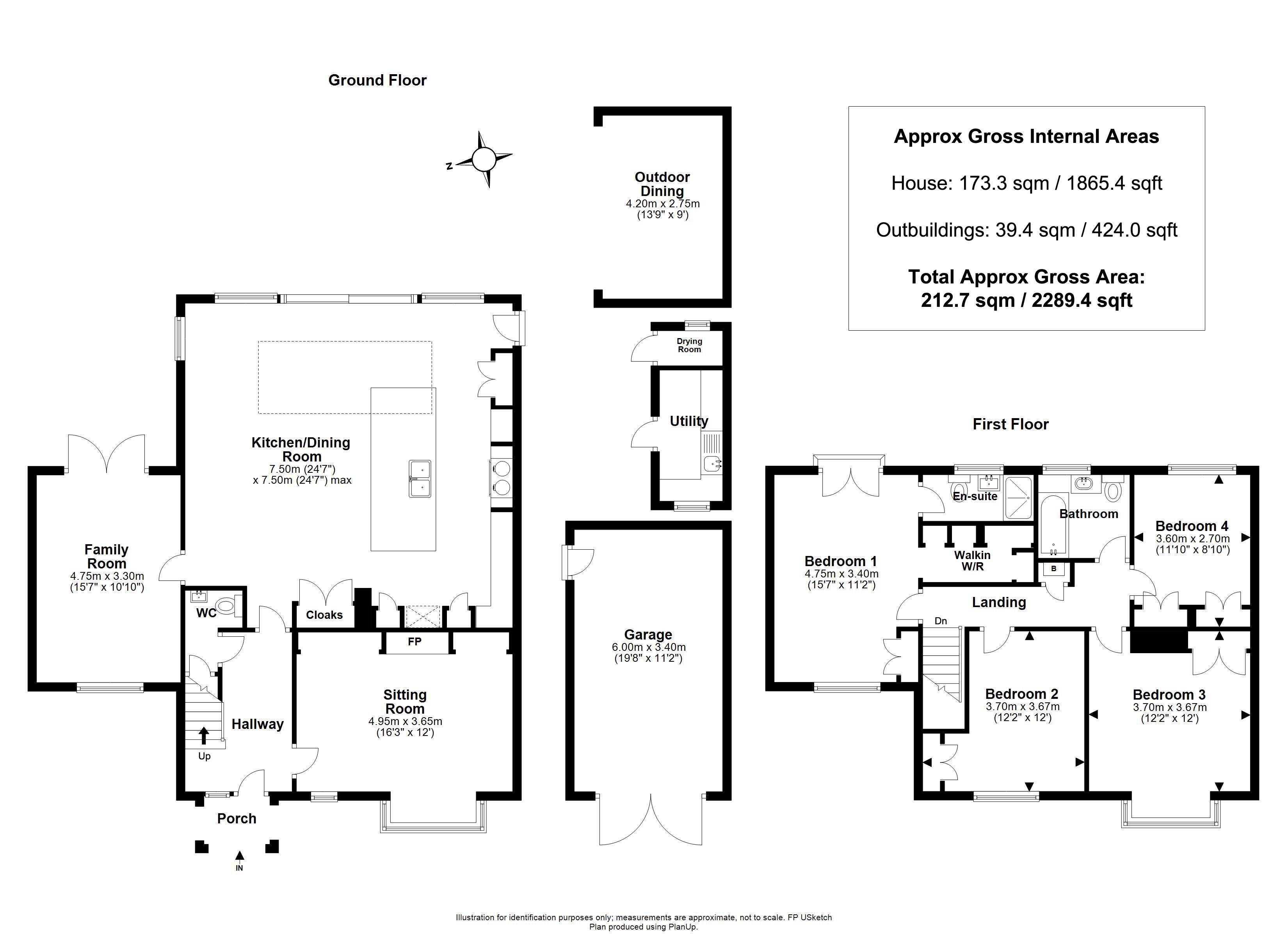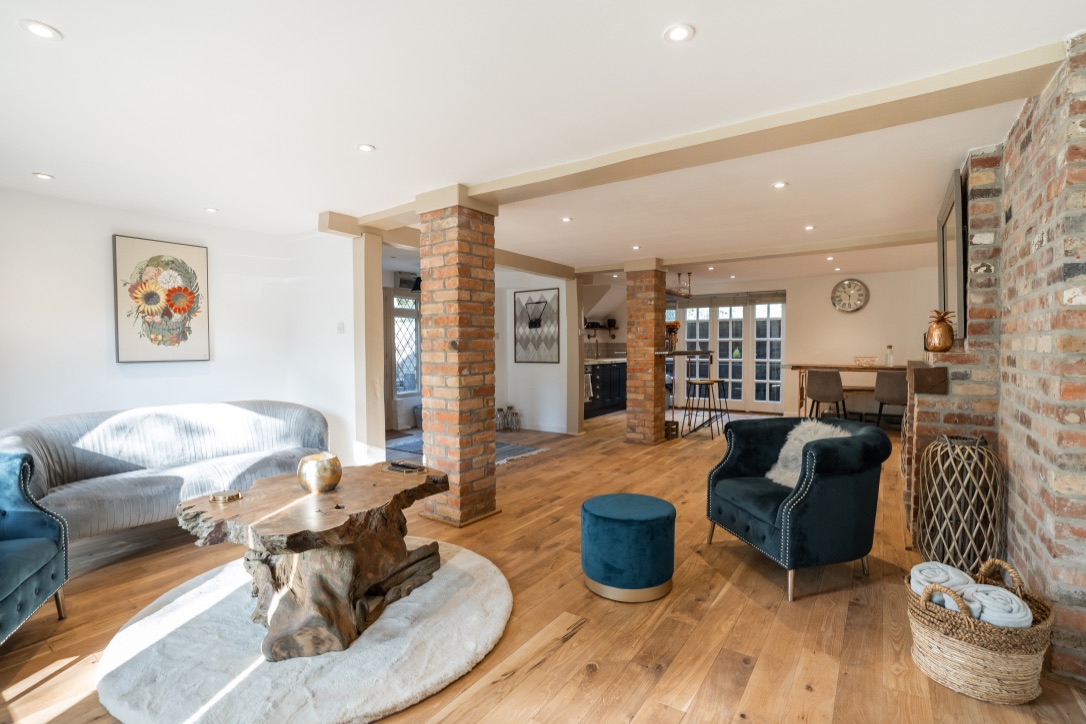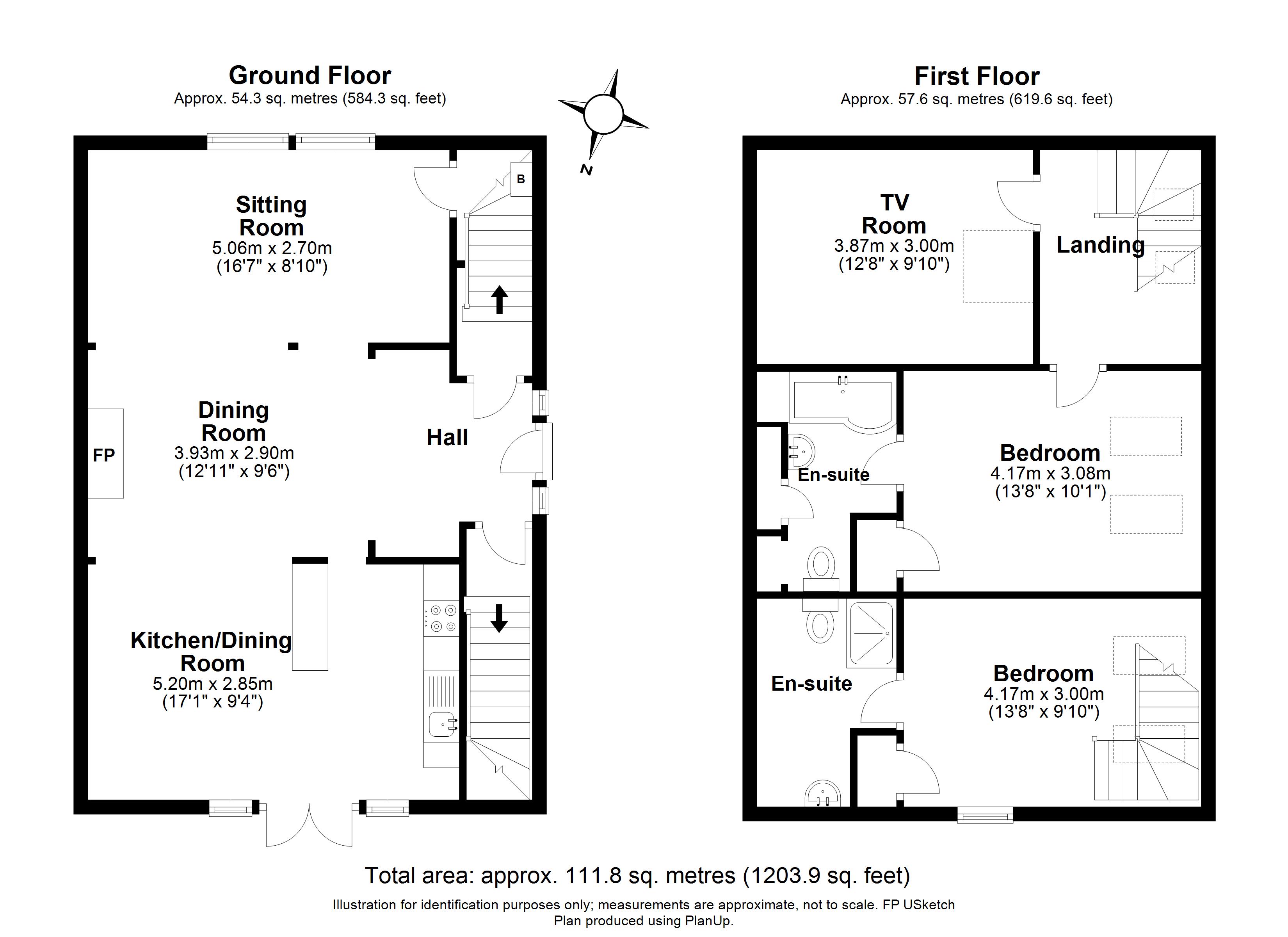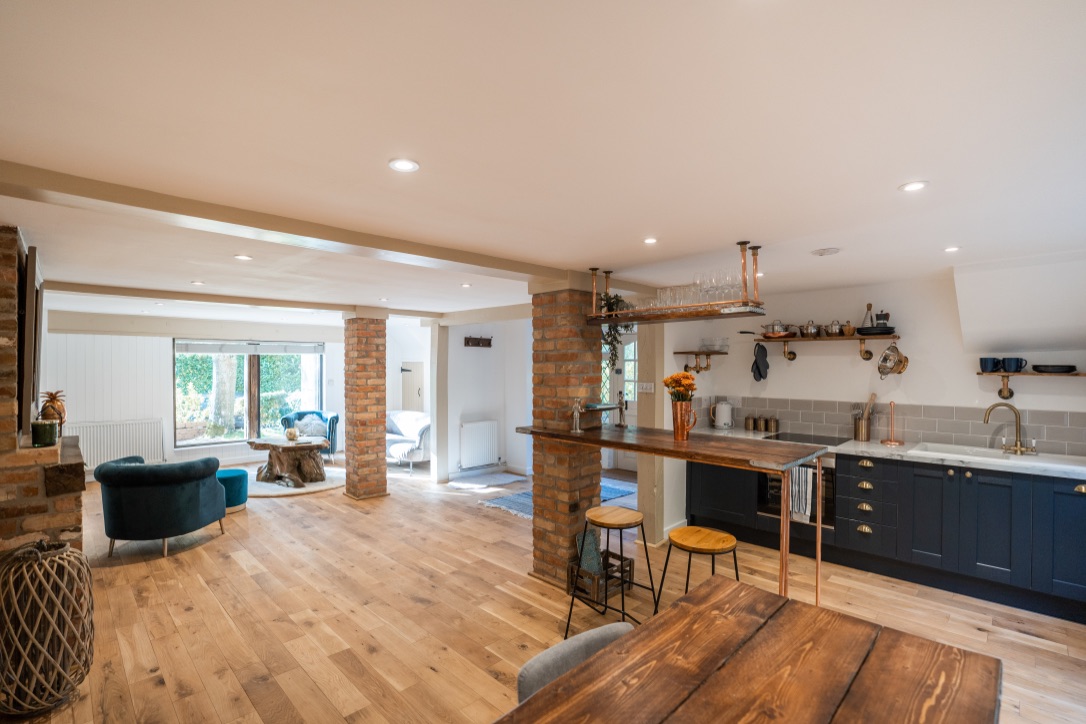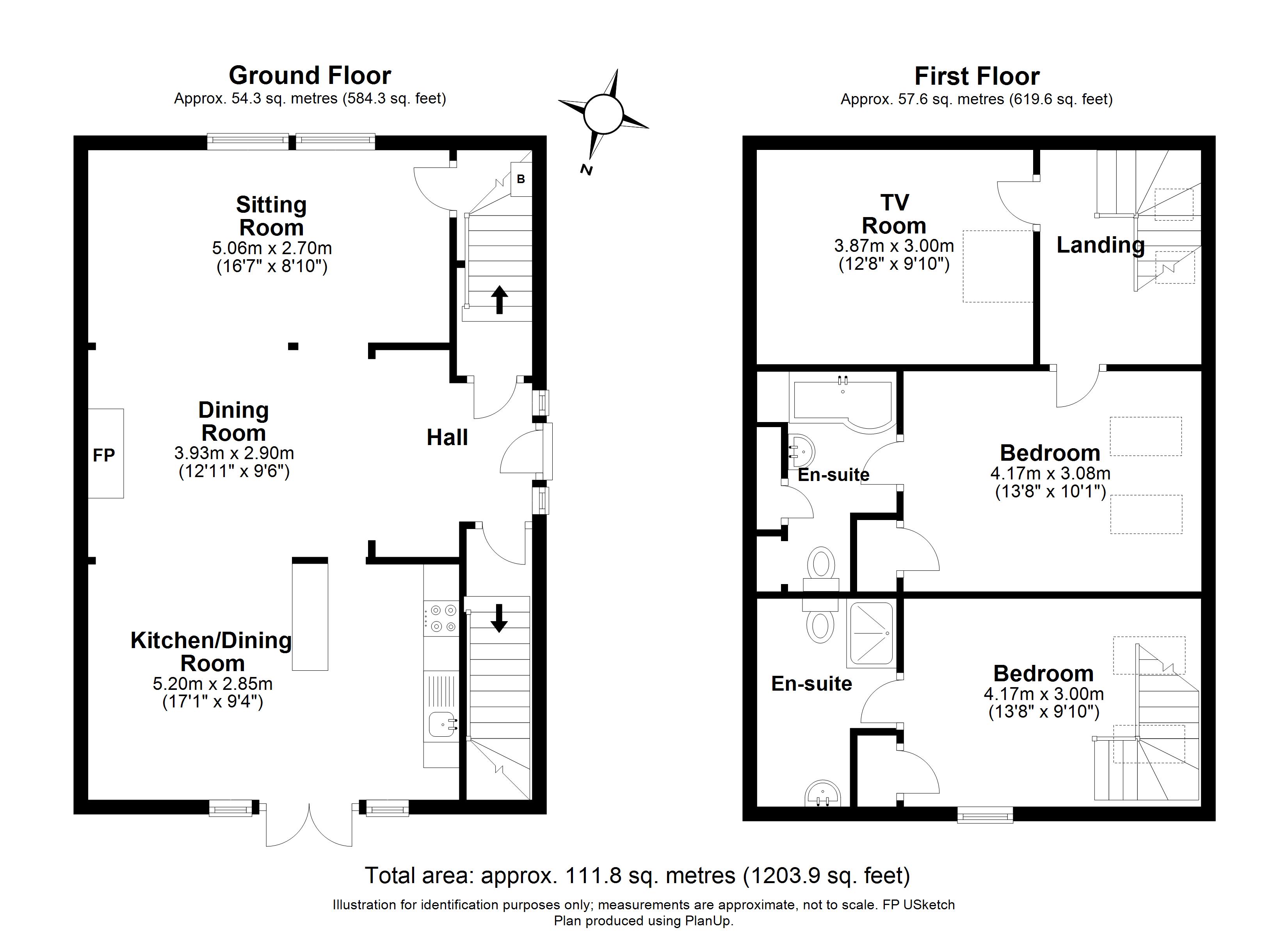-
Location

-
Description

The house occupies an enviable elevated position with far reaching views across its own gardens and grounds to the unspoilt Boldre Valley beyond. The outlook is southerly with a wide band of mature trees providing privacy and protection on the western boundary.
The village of Boldre is a charming and historic New Forest village with its ancient church and The Red Lion pub. The open spaces of the New Forest National park lie just a mile to the north Lymington is less than a mile to the south offering a Saturday market on its busy high street containing a wide range of shops, restaurants and cafes. Lymington is a renowned sailing centre and is home to several marinas and sailing clubs.
Access to London is provided by Brockenhurst station (3.1 miles) which has two trains an hour direct to London Waterloo taking just over an hour and a half.
The property is approached via a private gravel drive leading through a wide band of mature trees which provide significant screening from the road. The drive opens out providing ample turning and parking space for both cars and boats adjacent to both the house and garage.
The front door opens to an entrance porch, beyond which lies charming reception hall with open fireplace and staircase rising to the first floor. There is a cloakroom and WC tucked away to the left with the main hall continuing ahead and to the right with doors to the principal reception rooms.
All the rooms are very nicely proportioned with high ceilings and large windows, the majority of which overlook the exceptional gardens, grounds and views.
The dual aspect sitting room features traditional styling of the period including and ornate ceiling cornice, sash windows, a feature fireplace and south facing bay windows. Next to the sitting room is a charming family room which also features a fire place, set in an attractive moulded recess and large bay window.
The kitchen / dining room runs along the rear of the house and provides an extremely flexible space around which family life revolves. Set in a wide chimney breast is an Aga with a fully fitted kitchen leading on to the spacious dining room which has both a back door and French windows opening onto the south terrace providing a beautiful outlook across the garden and paddocks.
There are extensive additional service rooms including a hobby room / office, utility room, boot room and pantry all of which provide extremely useful space tucked away from the main living accommodation off a separate hall. This area also has a back door to the drive.
On the first floor there are five bedrooms and three bathrooms. The master bedroom is dual aspect with exceptional distant views and has a feature fire place, an en suite bathroom with both bath and separate shower as well as a dressing room. There are four further double bedrooms and two family bathrooms.
From the landing, stairs rise to the second floor where there is a further bedroom and children’s sitting room with a door to this floor’s bathroom.
Easily accessible from the drive is a substantial outbuilding which has been divided to fulfil several uses. At the northern end is an especially large double garage with a door to a separate generous workshop. Above the garage and accessed via an external staircase is a home office providing space for two desks.
The other portion of the outbuilding forms a very attractive and esoteric guest apartment featuring a characterful glazed dining area as well as a living room featuring a wood burning stove. There is a fitted kitchen and bathroom with stairs rising to a first floor double bedroom. This guest accommodation enjoys delightful views and its own terrace overlooking the garden.
The landscaped and very well maintained gardens lie predominantly to the south of the main house and are accessed via a wide paved terrace, accessible from the kitchen / dining room which enjoys glorious views across the gardens, land and valley. The level lawns extend towards a post and rail fence which divides the formal garden from the paddocks. The land extends to 6 acres of which approximately 4 acres acres are paddock land. There are also small areas of mature woodland on all boundaries providing attractive protection which blends seamlessly with the natural environment without compromising the expansive outlook.
Living in Lymington

This vibrant and picturesque Georgian market town, positioned between the Solent, Lymington River and the New Forest, has been a massive draw for many people over the years.
It has always attracted ‘yachties’ as it’s considered the UK’s sailing capital with its boatyards, marinas and sailing clubs. It is also popular with families and retirees escaping London and the Home Counties in search of a better quality of life, often light-heartedly referred to as ‘Richmond by the Sea’. It’s also the choice for many in the New Forest who are considering downsizing, but want to remain in the area.
Lymington is a lively hub. It has a very distinctive centre with many independents (such as Elliotts of Lymington for designer fashion) as well as a strong smattering of top quality names (including Musto and Waitrose). A tasty range of eateries includes cafes, pubs and restaurants – check out two good tapas bars, Elderflower on Quay Hill (the chef is ex-Chewton Glen) and stylish Stanwells House Hotel. And every Saturday the High Street is taken over by a proper, old-fashioned market with everything from fresh fruit and vegetables to flowers and plants, fashion to fishing equipment, and vintage collectables to artisan food producers.
Property ranges from elegant period townhouses in the town centre to big family homes down leafy lanes ‘South of the High Street’ and new waterside development. Looking for an Estate Agent in Lymington? Spencers are here to help.
£2,250,000
Boldre, Lymington
-
Bedrooms: 6
-
Bathrooms: 4
-
Living Rooms: 5
Complete the form below to request a viewing of
Boldre, Lymington
Thank you.
A member of our Lymington team will be in
touch to confirm your viewing shortly
A beautifully proportioned Edwardian country house enjoying unspoilt southerly views across the Boldre Valley from the house, gardens and grounds which extend to 6 acres. The accommodation is very well presented and there is a separate 1 bedroom guest annexe as well as a double garage, workshop and office all within easy reach of Lymington. EPR - E


