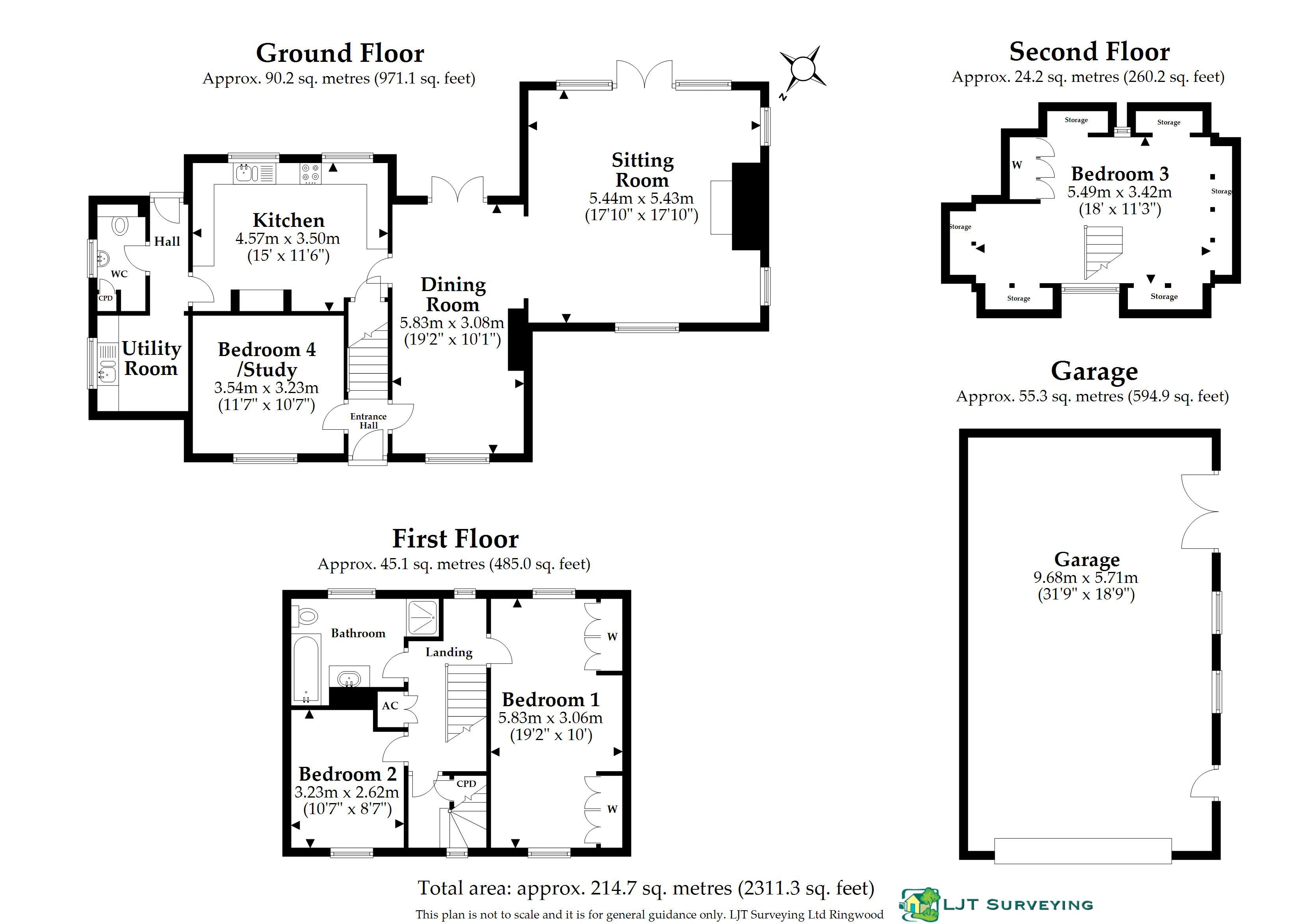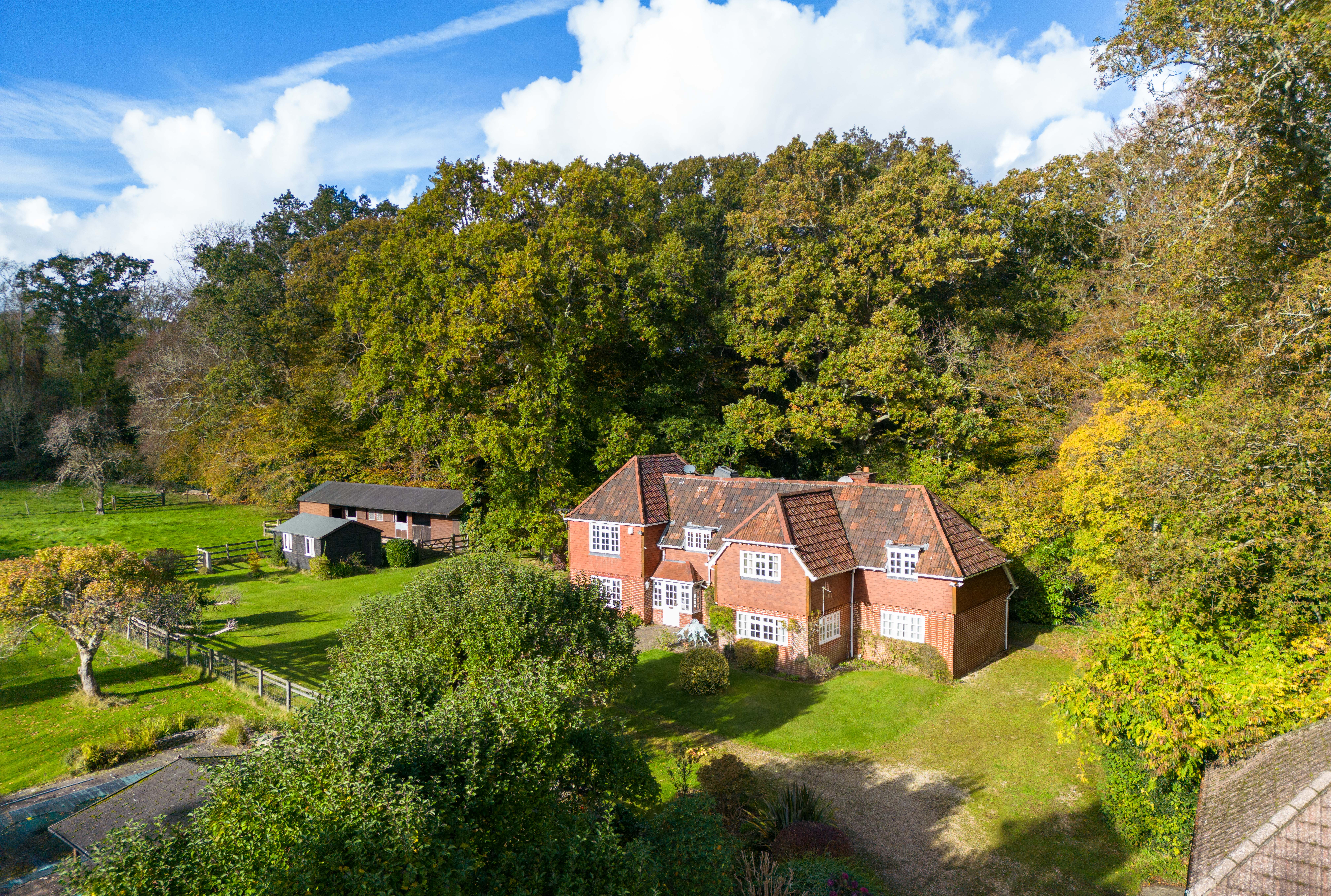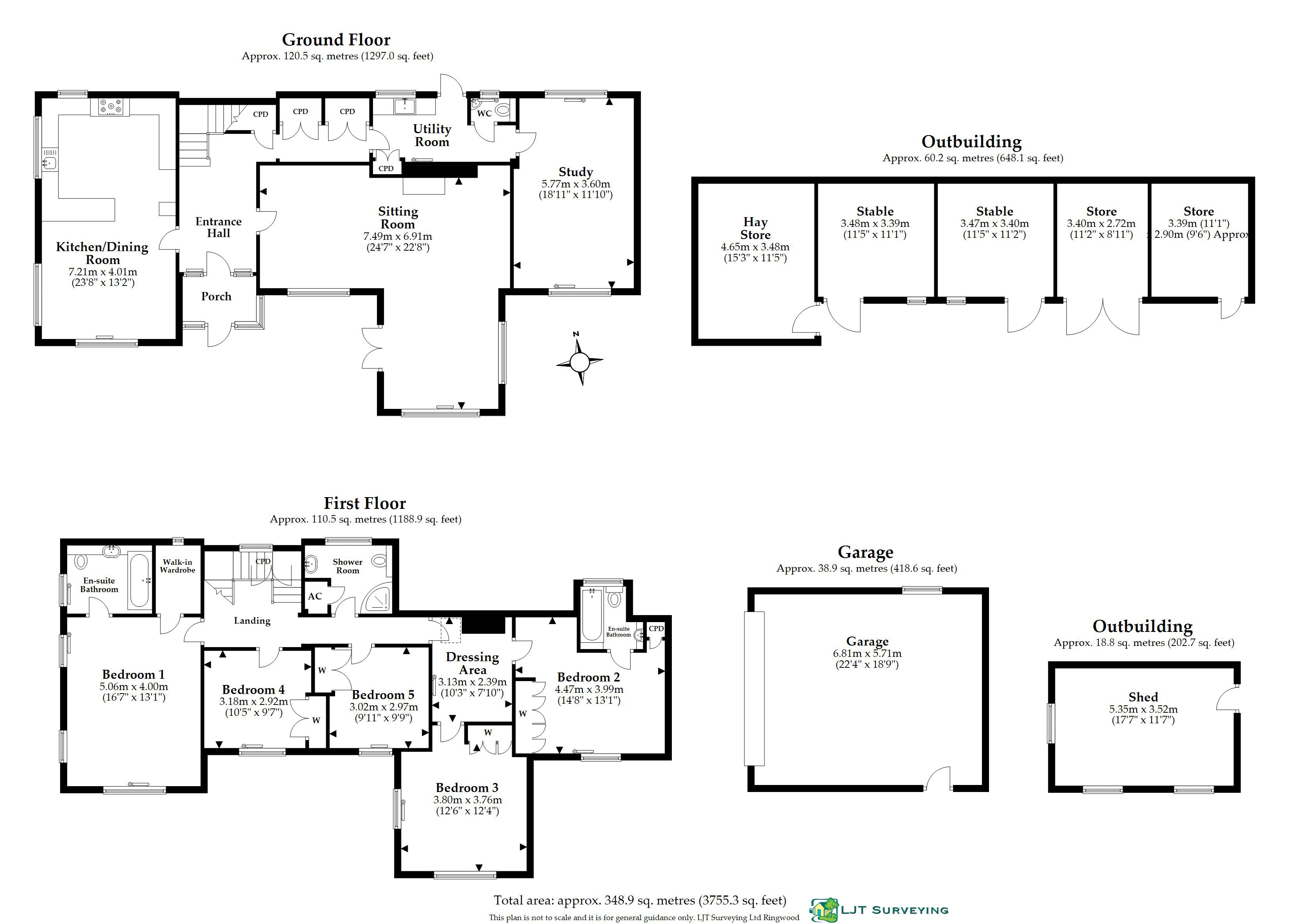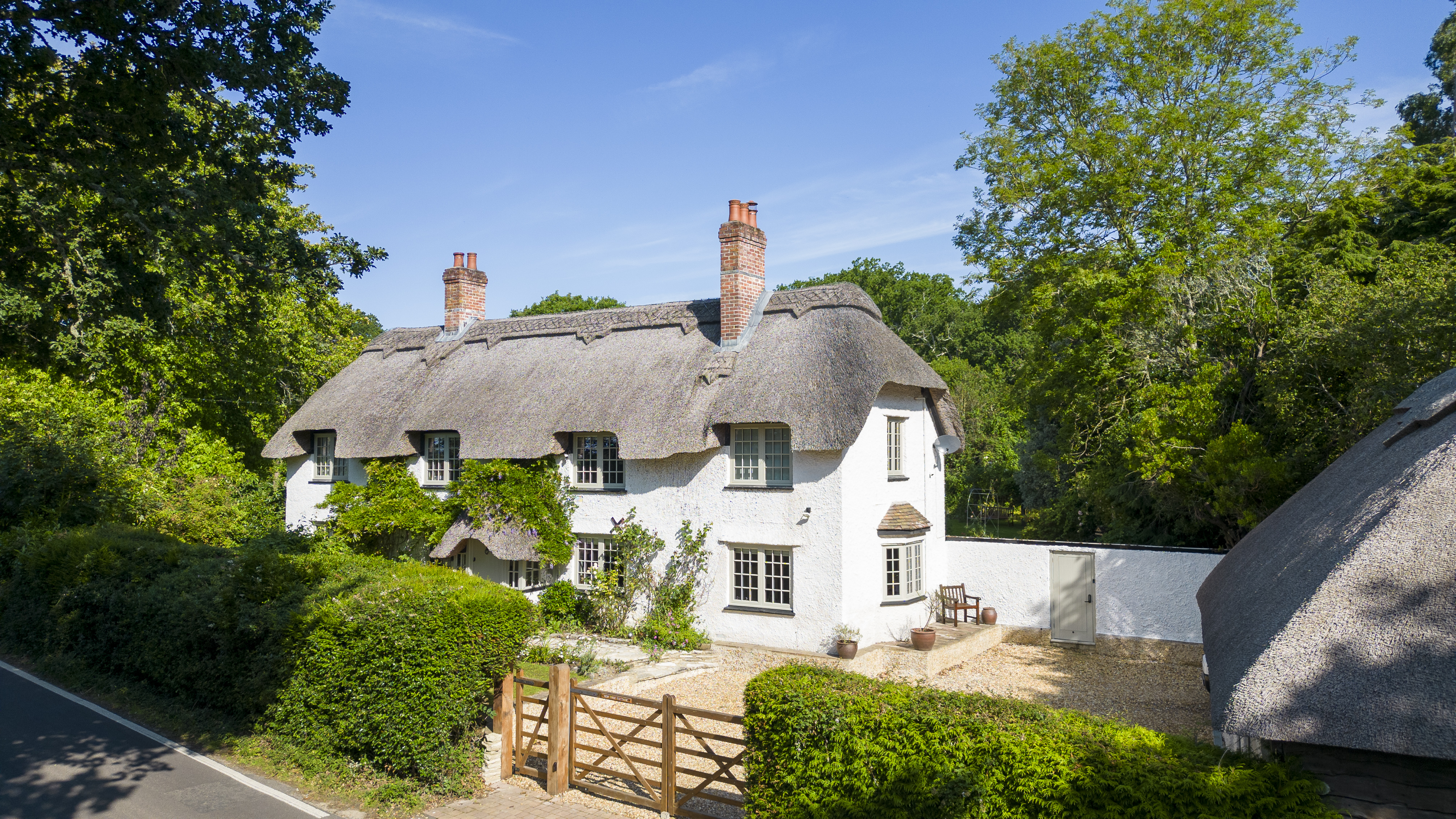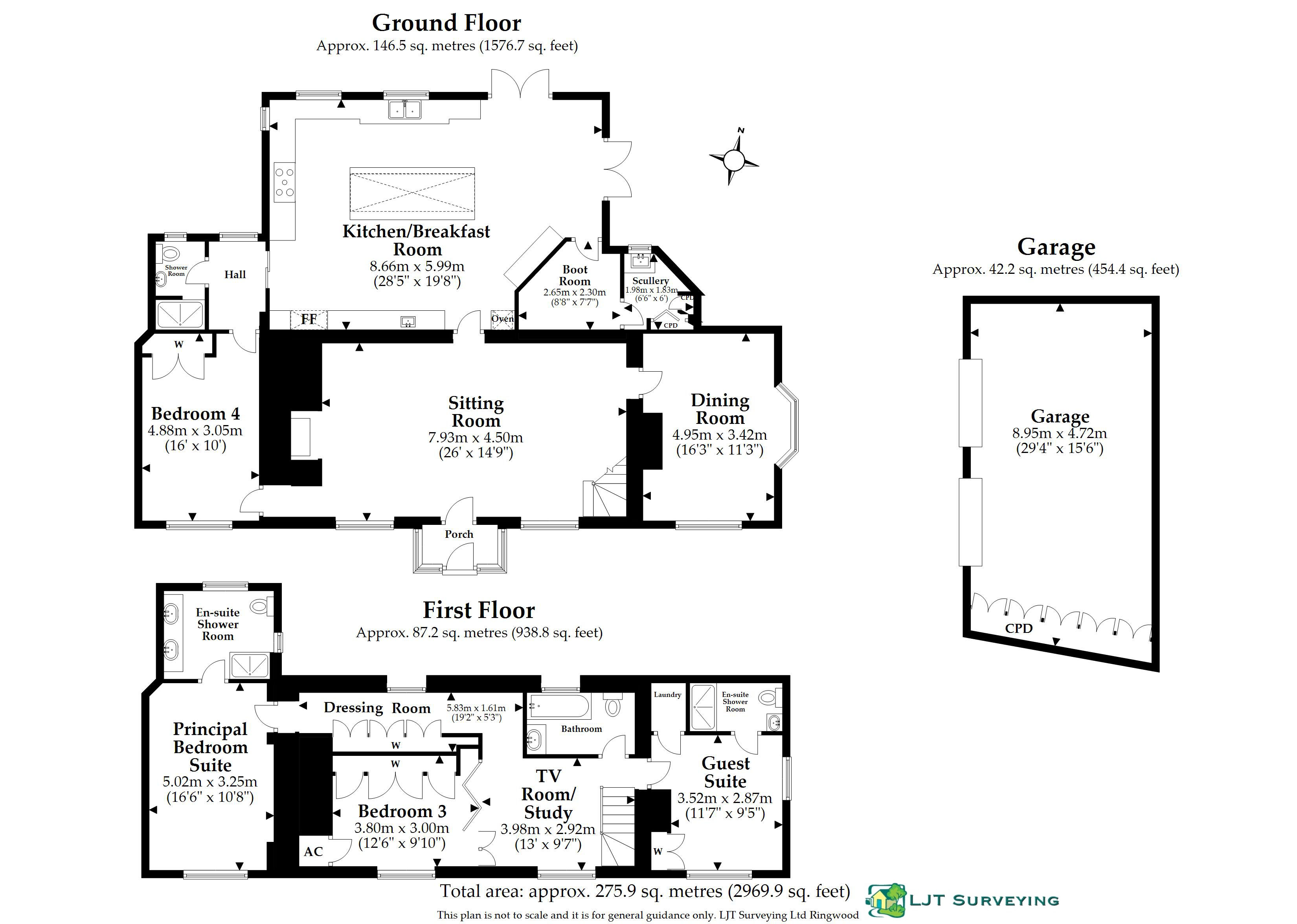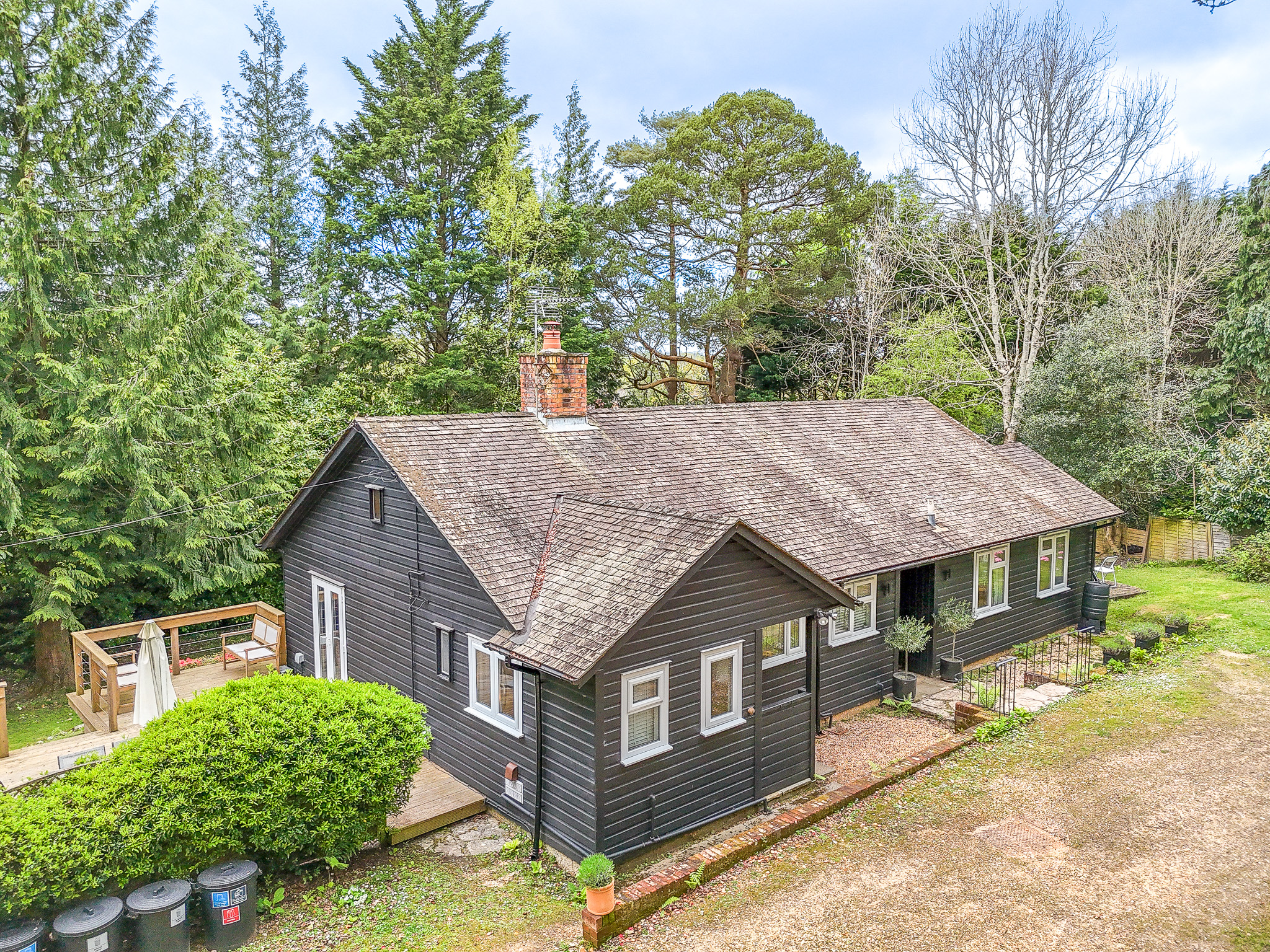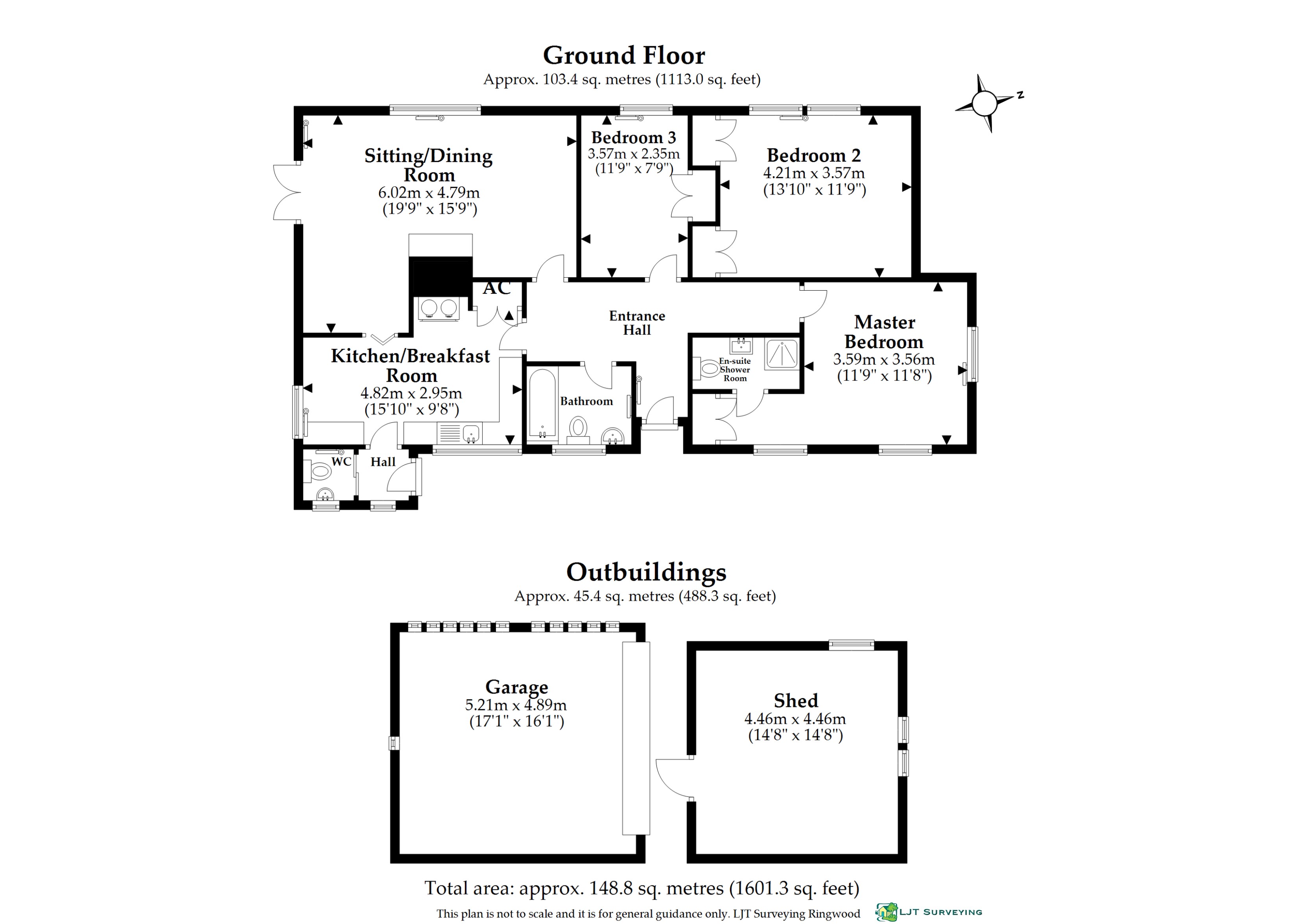-
Location

-
Description

THE SITUATION
Long Mead lies about half a mile from the centre of, arguably, one of the most beautiful and sought after villages in The New Forest, ideally situated to make full use of all the wonderful facilities the Forest has to offer. Whether it be sailing at nearby Lymington (12 miles) or golf at one of the many courses in the area including Brockenhurst with its mainline railway station (8 miles, Waterloo 90 minutes.) The market town of Ringwood is but a short drive away (5 miles). The larger shopping towns of Southampton (20 miles) to the east and Bournemouth (16 miles) to the west, both with their airports are easily accessible.
GROUNDS & GARDENS
Entering into the property over a cattle grid into the rear garden where there is ample off road parking for four cars and access to the double garage.
Immediately to the rear of the property is a delightful, ‘Tuscany’ sandstone patio with inset edge lighting, with adjacent raised planters containing specimen trees. The delightful private garden to the rear, extending to almost half an acre, are laid largely to lawn surrounded by mature hedges and fencing and interspersed with mature trees.
The front garden is access by a picket gate into a paved path that leads to the front door, the remaining front garden is mainly laid to level lawn and sweeps around the property to the rear garden.
Plans have been approved for the conversion of the garage into a Hobby Room/Home Office, with alterations being made to the roof to facilitate this.
THE PROPERTY
The covered front porch with timber front door leads to the entrance hall with stairs leading to the first floor and doors to bedroom four/study, with a window to the front elevation and to the dining room, which has French style doors opening onto the rear terrace and a half round feature window to the side.
An archway leads from the dining room into the spectacular sitting room with a vaulted ceiling with exposed wooden trusses and roof timbers of New Forest oak. Further to this is a spectacular full height window and double doors overlooking the rear garden, maple wood flooring with underfloor heating, and features a fireplace with wood burning stove with exposed brick hearth. This room is also wired in each four corners for Hi-Fi speakers. There are three half round windows to the sides and a window to the front making this a delightfully bright room with an abundance of natural light.
From the dining room a door leads through to the modern kitchen with underfloor heating, and fully fitted high and low level units. The property also benefits from a range of kitchen appliances including oven, second oven, microwave, dishwasher, electric hob and extractor fan. A door leads to the rear entrance lobby which provides access to the rear garden and drive, a cloakroom and a separate utility room with sink, storage units and space and pluming for kitchen appliances.
To the first floor there are two bedrooms, one of which is the good sized master which has fitted wardrobes and views over the front and rear garden. Bedroom two has a window to the front. The family bathroom was refurbished to a high standard in November 2023 and is made up of a WC, enclosed bath, separate shower cubicle and vanity wash hand basin with storage below. A further staircase leads up to the second floor where there is a further attic bedroom with dual aspect dormer windows overlooking front and rear gardens.
THE PROPERTY
The covered front porch with timber front door leads to the entrance hall with stairs leading to the first floor and doors to bedroom four/study, with a window to the front elevation and to the dining room, which has French style doors opening onto the rear terrace and a half round feature window to the side.
An archway leads from the dining room into the spectacular sitting room with a vaulted ceiling with exposed wooden trusses and roof timbers of New Forest oak. Further to this is a spectacular full height window and double doors overlooking the rear garden, maple wood flooring with underfloor heating, and features a fireplace with wood burning stove with exposed brick hearth. This room is also wired in each four corners for Hi-Fi speakers. There are three half round windows to the sides and a window to the front making this a delightfully bright room with an abundance of natural light.
From the dining room a door leads through to the modern kitchen with underfloor heating, and fully fitted high and low level units. The property also benefits from a range of kitchen appliances including oven, second oven, microwave, dishwasher, electric hob and extractor fan. A door leads to the rear entrance lobby which provides access to the rear garden and drive, a cloakroom and a separate utility room with sink, storage units and space and pluming for kitchen appliances.
To the first floor there are two bedrooms, one of which is the good sized master which has fitted wardrobes and views over the front and rear garden. Bedroom two has a window to the front. The family bathroom was refurbished to a high standard in November 2023 and is made up of a WC, enclosed bath, separate shower cubicle and vanity wash hand basin with storage below. A further staircase leads up to the second floor where there is a further attic bedroom with dual aspect dormer windows overlooking front and rear gardens.
THE SITUATION
Long Mead lies about half a mile from the centre of, arguably, one of the most beautiful and sought after villages in The New Forest, ideally situated to make full use of all the wonderful facilities the Forest has to offer. Whether it be sailing at nearby Lymington (12 miles) or golf at one of the many courses in the area including Brockenhurst with its mainline railway station (8 miles, Waterloo 90 minutes.) The market town of Ringwood is but a short drive away (5 miles). The larger shopping towns of Southampton (20 miles) to the east and Bournemouth (16 miles) to the west, both with their airports are easily accessible.
GROUNDS & GARDENS
Entering into the property over a cattle grid into the rear garden where there is ample off road parking for four cars and access to the double garage.
Immediately to the rear of the property is a delightful, ‘Tuscany’ sandstone patio with inset edge lighting, with adjacent raised planters containing specimen trees. The delightful private garden to the rear, extending to almost half an acre, are laid largely to lawn surrounded by mature hedges and fencing and interspersed with mature trees.
The front garden is access by a picket gate into a paved path that leads to the front door, the remaining front garden is mainly laid to level lawn and sweeps around the property to the rear garden.
Plans have been approved for the conversion of the garage into a Hobby Room/Home Office, with alterations being made to the roof to facilitate this.
THE PROPERTY
The covered front porch with timber front door leads to the entrance hall with stairs leading to the first floor and doors to bedroom four/study, with a window to the front elevation and to the dining room, which has French style doors opening onto the rear terrace and a half round feature window to the side.
An archway leads from the dining room into the spectacular sitting room with a vaulted ceiling with exposed wooden trusses and roof timbers of New Forest oak. Further to this is a spectacular full height window and double doors overlooking the rear garden, maple wood flooring with underfloor heating, and features a fireplace with wood burning stove with exposed brick hearth. This room is also wired in each four corners for Hi-Fi speakers. There are three half round windows to the sides and a window to the front making this a delightfully bright room with an abundance of natural light.
From the dining room a door leads through to the modern kitchen with underfloor heating, and fully fitted high and low level units. The property also benefits from a range of kitchen appliances including oven, second oven, microwave, dishwasher, electric hob and extractor fan. A door leads to the rear entrance lobby which provides access to the rear garden and drive, a cloakroom and a separate utility room with sink, storage units and space and pluming for kitchen appliances.
To the first floor there are two bedrooms, one of which is the good sized master which has fitted wardrobes and views over the front and rear garden. Bedroom two has a window to the front. The family bathroom was refurbished to a high standard in November 2023 and is made up of a WC, enclosed bath, separate shower cubicle and vanity wash hand basin with storage below. A further staircase leads up to the second floor where there is a further attic bedroom with dual aspect dormer windows overlooking front and rear gardens.
Living in Burley

The first Spencers New Forest office was established here in Burley, a honeypot village that feels untouched by time with its traditional cafes, cider farm, gift shops and tales of old smuggling routes, witches and dragons.
This is the New Forest on holiday as imagined by visitors: quaint and old-fashioned with ponies wandering down the high street. In Burley there’s a perpetual feeling of having escaped, that you are away from it all, especially as it is tucked in the lee of wooded slopes.
In fact Burley has easy access to the A31 (across heathland with spectacular views) and routes west to Bournemouth and east to Southampton, while the mainline station at Brockenhurst is only a short drive away across the Forest.
There’s a lovely sense of community in Burley and it is noticeable that once people move here many are reluctant to move out of the area. A range of activities to enjoy locally includes cycling, horse riding, coarse fishing and Burley Golf Club with a nine-hole heathland course.
The property market is dominated by picturesque thatched cottages and large country homes that feel discreetly hidden away, many with access to open Forest.
Looking for an Estate Agent in Burley? Spencers are here to help.
£1,215,000
Burley, Ringwood
-
Bedrooms: 4
-
Bathrooms: 1
-
Living Rooms: 2
Situated in a sought after location lies this three/four bedroom detached property only a short walk away from the centre of Burley and the open forest. This property provides bright and spacious accommodation and benefits from a private garden enjoying a delightful southerly aspect and, in all, extending to around half an acre of glorious grounds.


