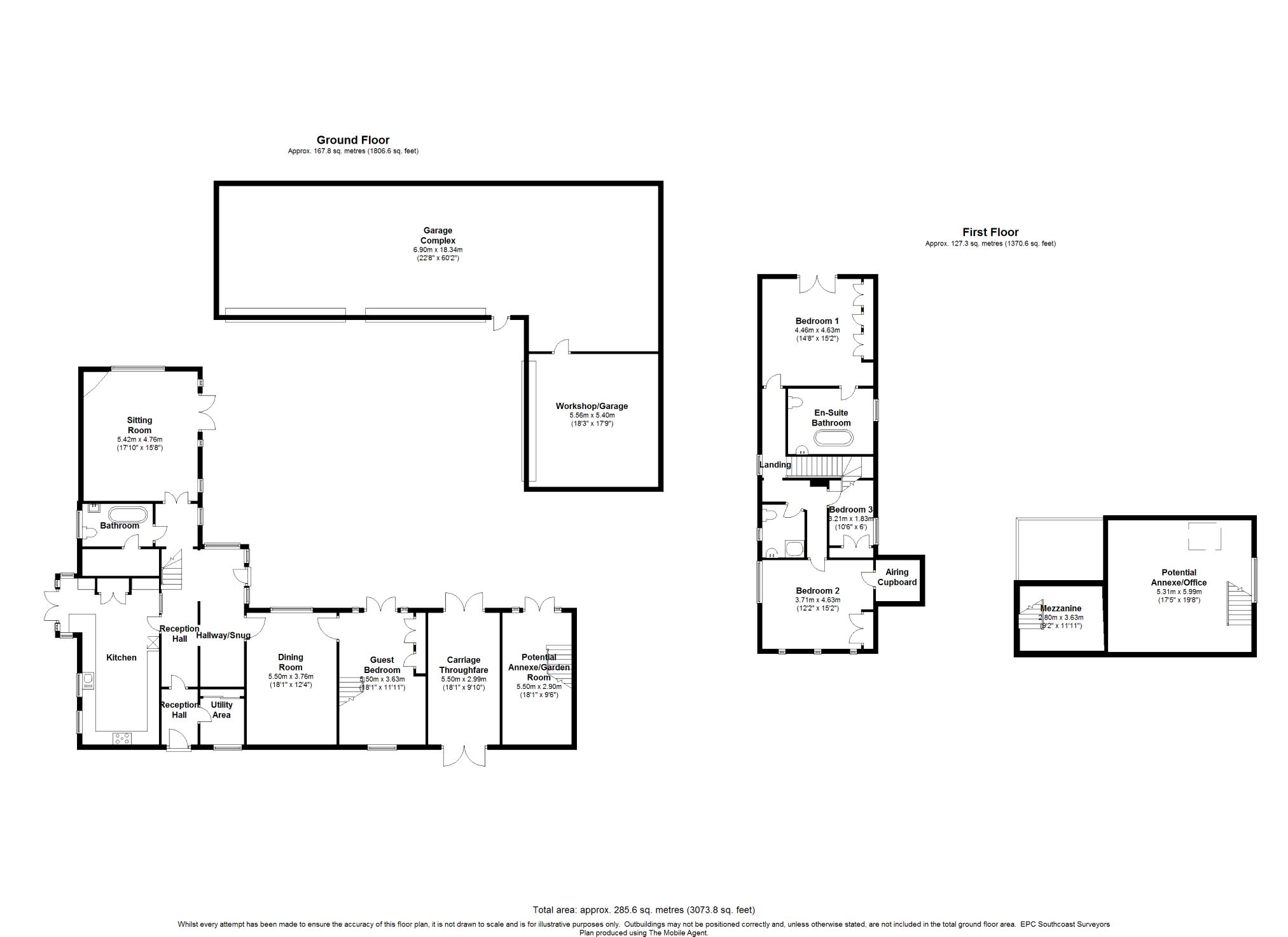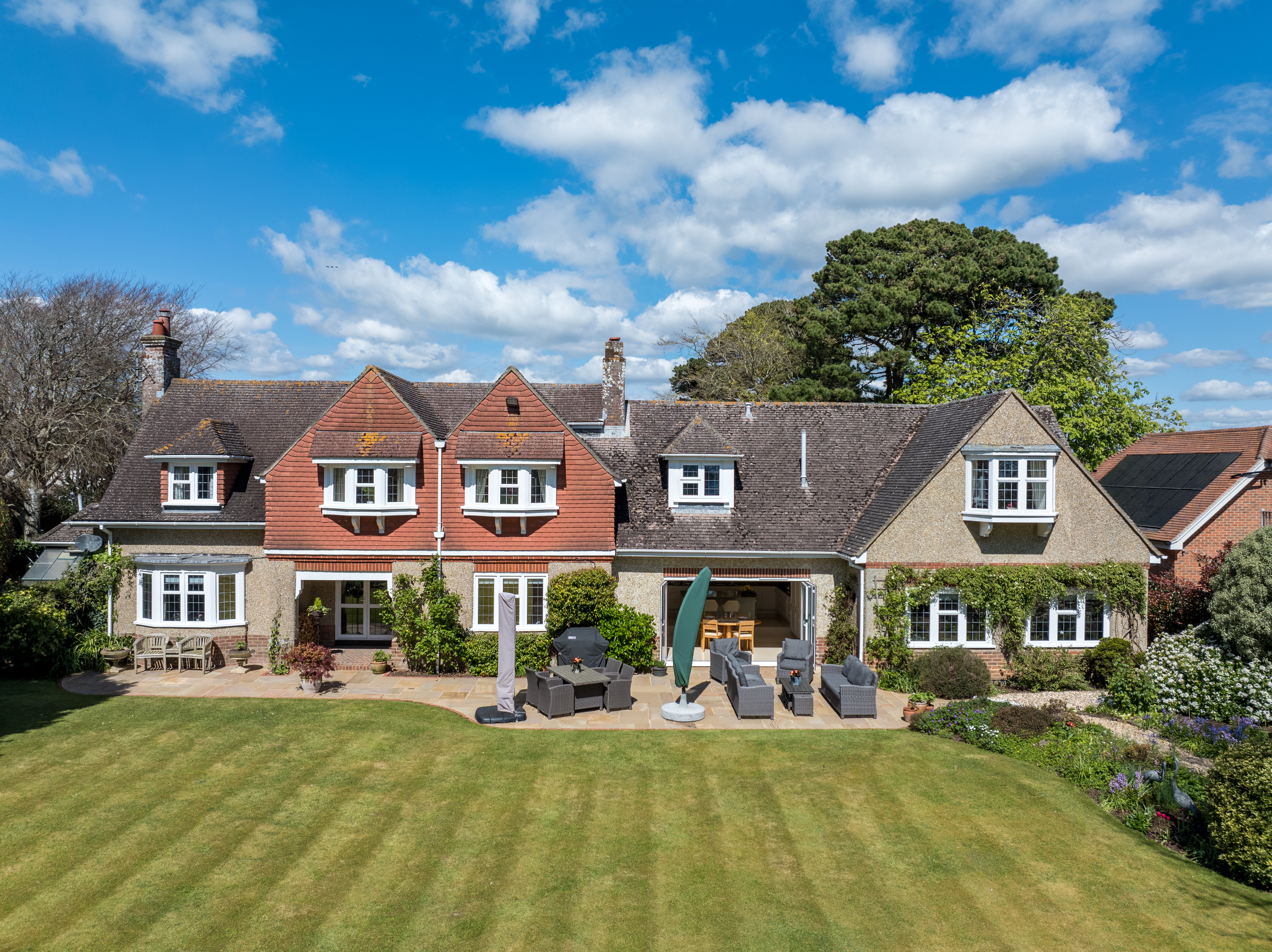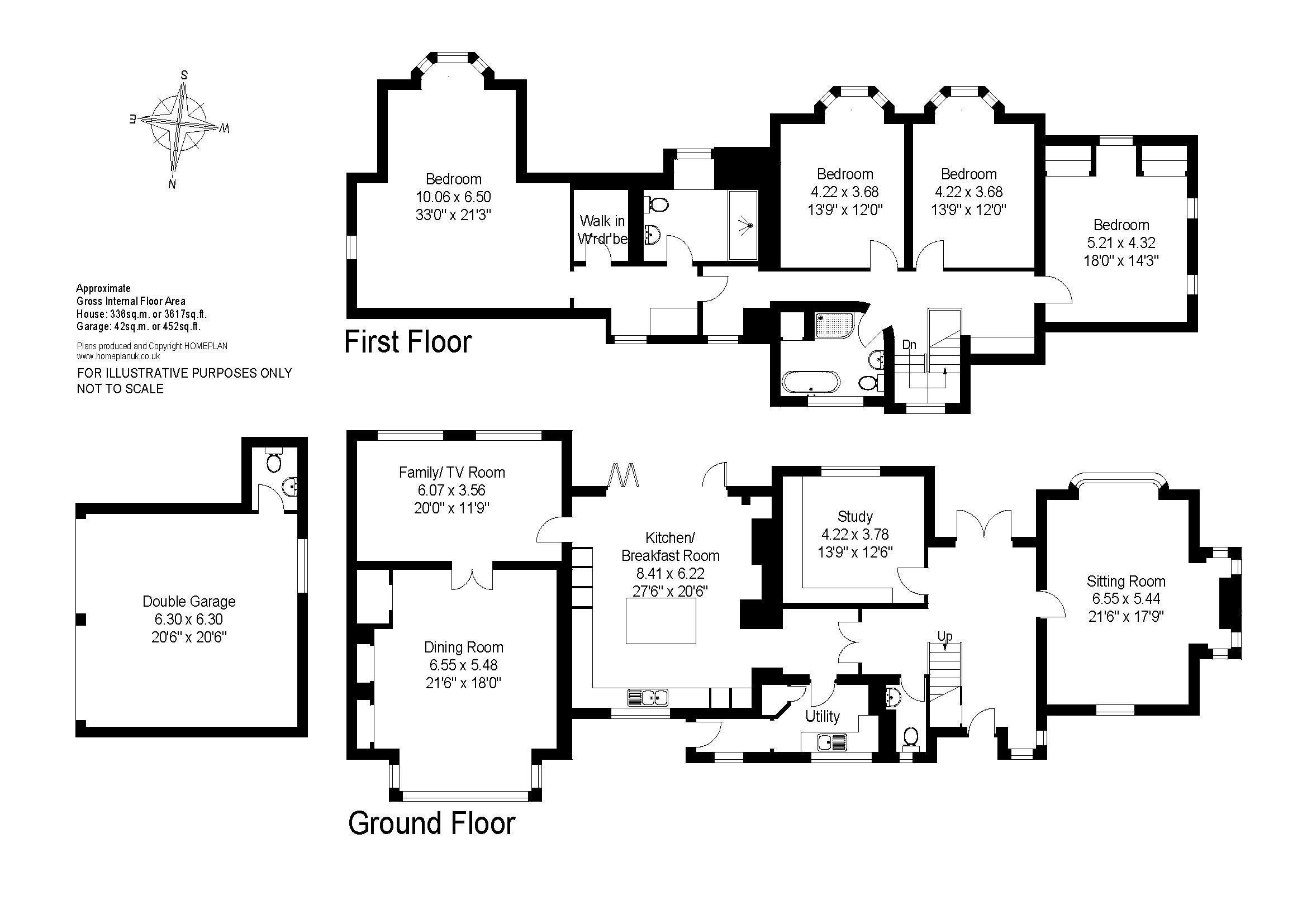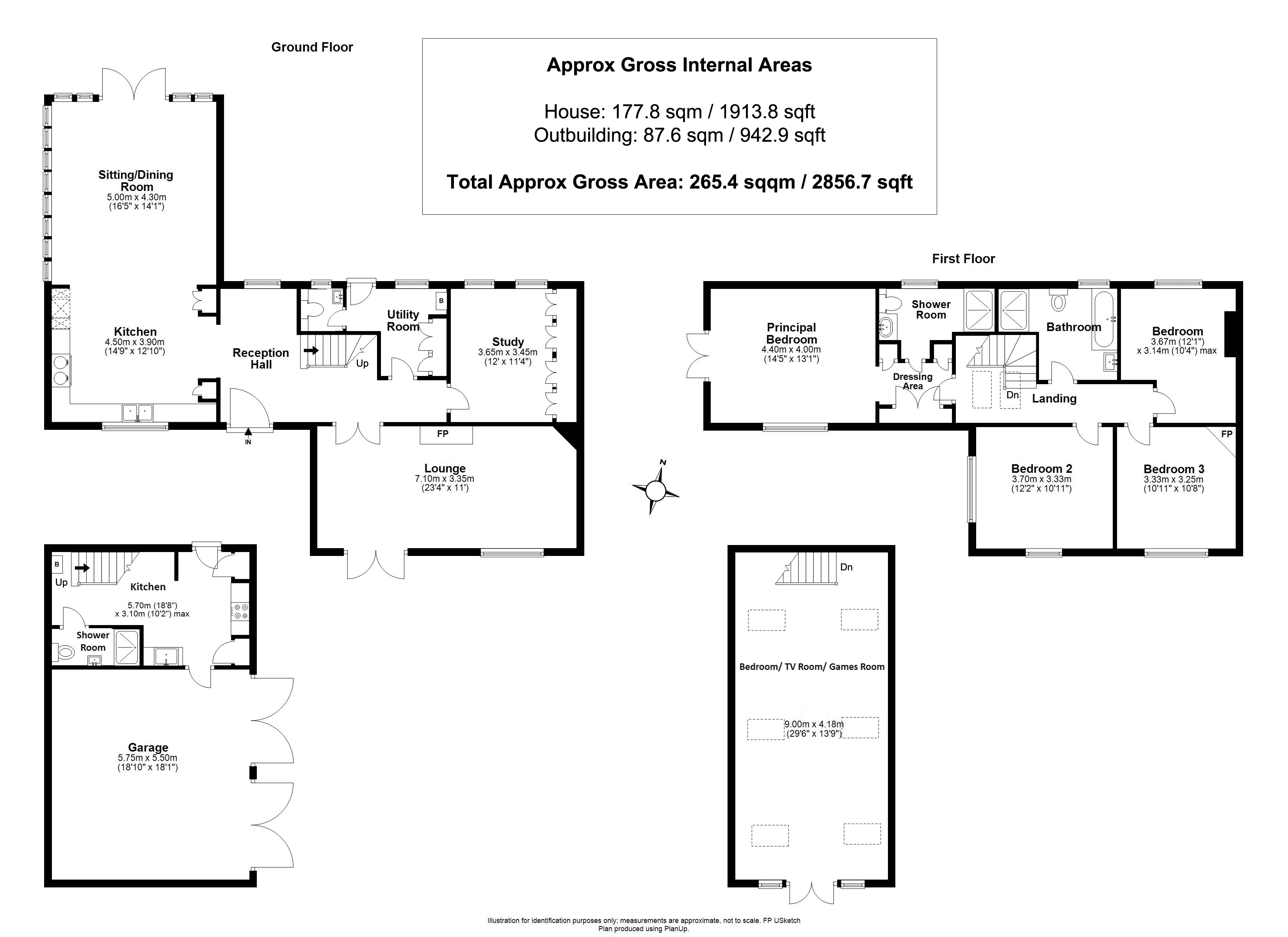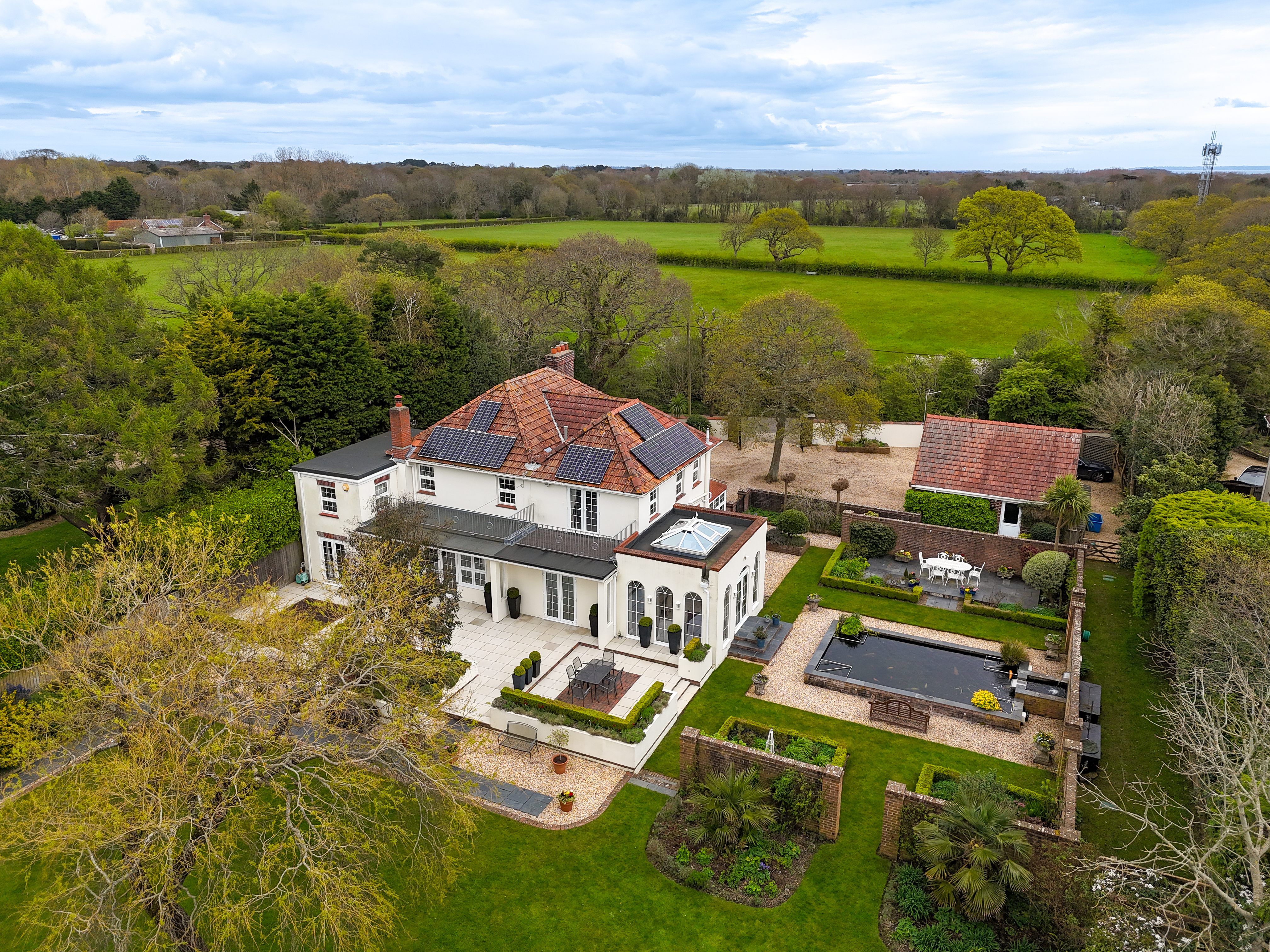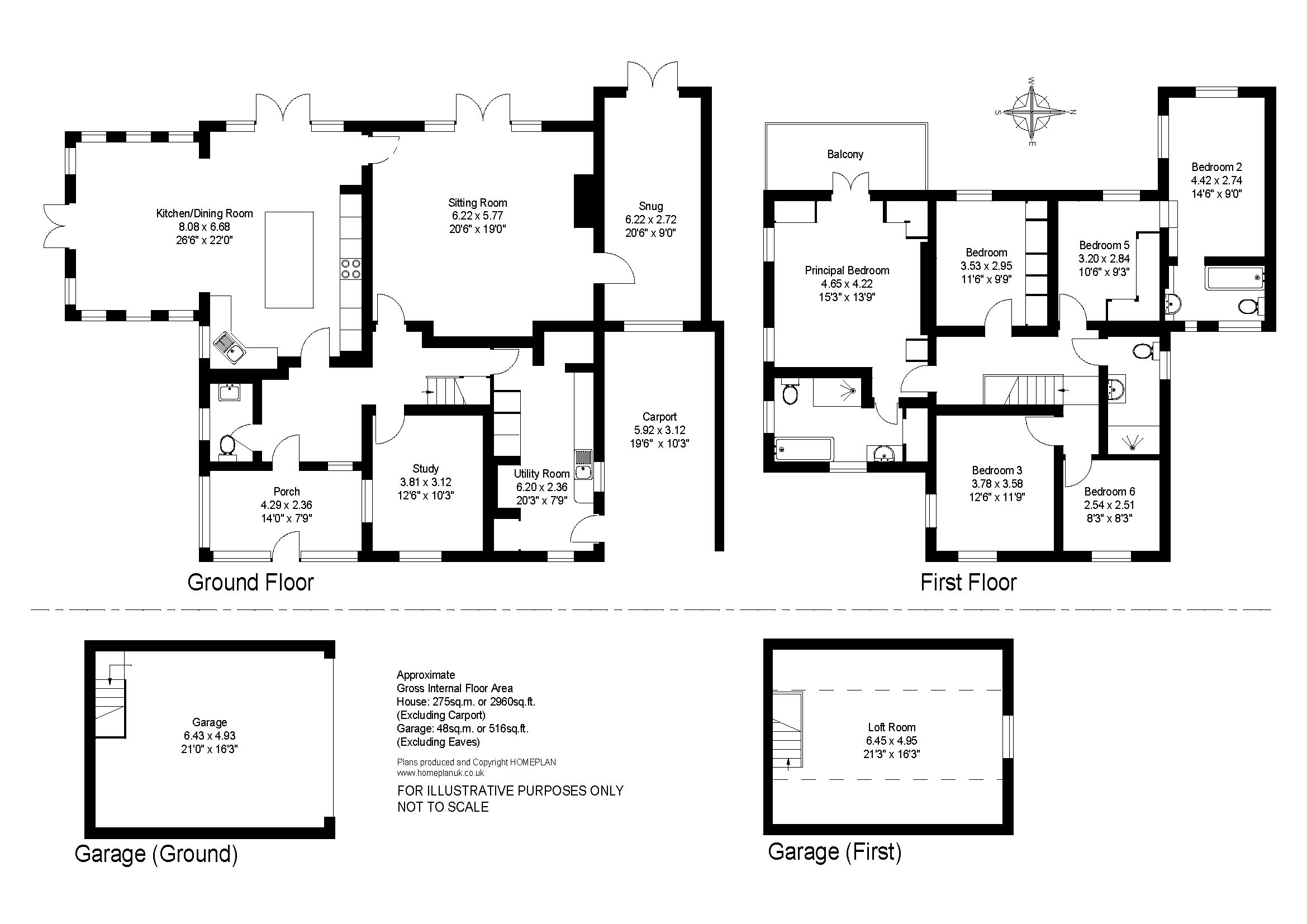-
Location

-
Description

To the front of the property there is off street parking for several cars and gated access leads to the rear of the house. A winding driveway extends to the garage complex which has been used for the storage of classic cars. This area could be ideal for boat storage of perhaps conversion to a leisure complex with pool or gymnasium. Well stocked gardens surround the driveway and lead to the large walled garden which has a high degree of privacy.
We feel the setting and character of this house are quite unique and envisage the property appealing to purchasers wanting a sense of space and privacy whilst enjoying accommodation which lends itself to a variety of uses, whether it be working from home, housing a relative or perhaps indulging a passion or hobby.
Everton Grange is a collection of exclusive homes set in the grounds of the original estate. Despite its secluded setting, Archway House is within easy reach of local amenities being conveniently situated approximately one and a half miles east of the popular coastal village of Milford on Sea and within two miles of the famous georgian market town of Lymington both offering a range of shops, superb restaurants, a selection of boutiques and the Lymington Saturday market. For boating enthusiasts there are two marinas with both permanent and visitor moorings in Lymington and a sailing and dinghy club in nearby Keyhaven. The mainline railway station, serving London Waterloo in 1 hour 30 minutes, is 6 miles away in Brockenhurst and the railway station in Lymington has a branch service to Brockenhurst.
Everton Grange is a collection of exclusive homes set in the grounds of the original estate. Despite its secluded setting, Archway House is within easy reach of local amenities being conveniently situated approximately one and a half miles east of the popular coastal village of Milford on Sea and within two miles of the famous georgian market town of Lymington both offering a range of shops, superb restaurants, a selection of boutiques and the Lymington Saturday market. For boating enthusiasts there are two marinas with both permanent and visitor moorings in Lymington and a sailing and dinghy club in nearby Keyhaven. The mainline railway station, serving London Waterloo in 1 hour 30 minutes, is 6 miles away in Brockenhurst and the railway station in Lymington has a branch service to Brockenhurst.
On entering the property there is an baronial style reception hall with timber panelled walls and polished stone flooring. A balustrade staircase leads from the hallway to the first floor and there are further doors leading to the kitchen, sitting room and dining room. The sitting room has a feature picture window to the rear which is complemented by full drop doors which also open to the rear garden. A focal point of this room is the large corner fireplace which has an exposed brick and stone hearth. The kitchen breakfast room is comprehensively fitted with bespoke units and provides generous work surface areas and space for a dining table.
The dining room is an impressive room with a double height vaulted ceiling and exposed beams and a window overlooking the garden. A door leads from the dining room to a further reception room/bedroom which has doors opening to the garden and a first floor mezzanine area. This area could prove ideal as guest accommodation as the ground floor has a full size bathroom accessed from the hallway.
To the first floor of the main house there are three futher bedrooms and a family bathroom. The master and second bedroom echo the general feel of the property with large vaulted ceilings with exposed timber work. The master bedroom has a Juliet balcony overlooking the rear garden and a full sized en-suite with a freestanding claw foot bath.
Accessed separately from the main house is a further area which could have strong potential for buyers wishing to work from home or perhaps annexe a relative (please note all suggestions of annexe accommodation are subject to relevant approvals and regulations). The area affords a generous ground floor room with a stair case rising to the second floor which has been in use as a hobbies and games room.
On entering the property there is an baronial style reception hall with timber panelled walls and polished stone flooring. A balustrade staircase leads from the hallway to the first floor and there are further doors leading to the kitchen, sitting room and dining room. The sitting room has a feature picture window to the rear which is complemented by full drop doors which also open to the rear garden. A focal point of this room is the large corner fireplace which has an exposed brick and stone hearth. The kitchen breakfast room is comprehensively fitted with bespoke units and provides generous work surface areas and space for a dining table.
The dining room is an impressive room with a double height vaulted ceiling and exposed beams and a window overlooking the garden. A door leads from the dining room to a further reception room/bedroom which has doors opening to the garden and a first floor mezzanine area. This area could prove ideal as guest accommodation as the ground floor has a full size bathroom accessed from the hallway.
To the first floor of the main house there are three futher bedrooms and a family bathroom. The master and second bedroom echo the general feel of the property with large vaulted ceilings with exposed timber work. The master bedroom has a Juliet balcony overlooking the rear garden and a full sized en-suite with a freestanding claw foot bath.
Accessed separately from the main house is a further area which could have strong potential for buyers wishing to work from home or perhaps annexe a relative (please note all suggestions of annexe accommodation are subject to relevant approvals and regulations). The area affords a generous ground floor room with a stair case rising to the second floor which has been in use as a hobbies and games room.
To the front of the property there is off street parking for several cars and gated access leads to the rear of the house. A winding driveway extends to the garage complex which has been used for the storage of classic cars. This area could be ideal for boat storage of perhaps conversion to a leisure complex with pool or gymnasium. Well stocked gardens surround the driveway and lead to the large walled garden which has a high degree of privacy.
We feel the setting and character of this house are quite unique and envisage the property appealing to purchasers wanting a sense of space and privacy whilst enjoying accommodation which lends itself to a variety of uses, whether it be working from home, housing a relative or perhaps indulging a passion or hobby.
To the front of the property there is off street parking for several cars and gated access leads to the rear of the house. A winding driveway extends to the garage complex which has been used for the storage of classic cars. This area could be ideal for boat storage of perhaps conversion to a leisure complex with pool or gymnasium. Well stocked gardens surround the driveway and lead to the large walled garden which has a high degree of privacy.
We feel the setting and character of this house are quite unique and envisage the property appealing to purchasers wanting a sense of space and privacy whilst enjoying accommodation which lends itself to a variety of uses, whether it be working from home, housing a relative or perhaps indulging a passion or hobby.
On entering the property there is a wonderfully light and spacious reception hall with stone flooring and a balustrade staircase leading to the first floor. The sitting room is located at the rear of the property and enjoys stunning views to the garden with a corner gas fire acting as a focal point to the room. The recent addition of a large garden orangery opens out the sitting room and provides a warm and sunny entertaining area with doors out to the garden patio. The kitchen breakfast room is comprehensively fitted with a range of beautiful bespoke Raynsford units and provides generous work surface area and space for a breakfast table. The separate utility room provides further storage and space and plumbing for a washing machine and tumble dryer. The dining room is impressive with double height vaulted ceiling and a glazed mezzanine walkway above, a great entertaining space. An archway door leads through to the study which could also be used as a ground floor bedroom if required. To the first floor of the main house there are four double bedrooms and a family bathroom. The main bedroom is of generous proportions and boasts a vaulted ceiling and exposed timber work. There is a large ensuite shower room with separate freestanding claw foot bath and dressing area with built in wardrobes providing ample storage. Two of the bedrooms are accessed across the mezzanine walkway which give the rooms a degree of separation and privacy as well as being a bit of fun! Accessed separately from the main house is a one bedroom annexe with an en-suite shower room ideal for guests. In addition there is a large outbuilding complex with double garage. The building has heating and power and has a large living/entertaining area with doors out to a sunny patio area.
Positioned on the edge of the charming village of Everton, the property is screened from the outside world by mature trees and an attractive belt of woodland owned by the current owner. Everton is an active village with a well regarded pub and a village store that caters for most daily requirements. The surrounding countryside forms some of the best in the area moving from pastoral farm land between the village and the sea to the open heathland of the New Forest National Park to the north which offers a wide range of recreational activities including walking, cycling and riding. There are beautiful safe swimming beaches at Milford on Sea with glorious views to the Isle of Wight as well as a range of superb restaurants, a wine bar and deli clustered around the village green. The market town of Lymington is two miles to the east and provides a wide range of shops, services and restaurants as well as superb sailing facilities and access to the Solent. There is a mainline railway station at Brockenhurst approximately 7 miles to the north which provides direct services to London Waterloo.
Living in Milford on Sea

Milford on Sea is currently a property hot spot. It is one of the last remaining seaside villages in Hampshire and is delightfully picturesque with a proper village green at its centre. This green is often the focus for popular village events such as maypole dancing and the annual food festival and is fringed by a range of independents (including antiques shops, butcher’s, chemists and greengrocer’s). Recently Milford has developed something of a reputation as a foodie destination with its collection of tea rooms, bistros, wine bar, fish and chips and specialist fish restaurant, plus more.
This is a vibrant village with a friendly and lively community, and appeals to both young families (the primary school has been rated ‘outstanding’ by Ofsted) and older couples looking for somewhere on the coast to relax. The old-fashioned seafront stretches from Hurst spit and Keyhaven nature reserve in the east towards Christchurch Harbour to the west, and enjoys lovely views across the Solent to the Isle of Wight and the Needles.
A good mix of properties includes striking contemporary seafront homes and cliff top apartments with big sea views, quaint terraced old fishermen’s cottages and some substantial 1920s and 1930s Ravenscroft arts and crafts influenced homes in and around Barnes Lane. Looking for an Estate Agent in Milford on Sea? Spencers are here to help.
£1,750,000
Everton, Lymington
-
Bedrooms: 5
-
Bathrooms: 5
-
Living Rooms: 4
Complete the form below to request a viewing of
Everton, Lymington
Thank you.
A member of our Lymington team will be in
touch to confirm your viewing shortly
A substantial period property with impressive accommodation dating back to 1840 set within generous grounds forming part of the former Everton Grange Estate. This beautiful five bedroom period property has been lovingly refurbished to exacting standards by the current owner to provide a welcoming, vibrant and spacious home with magical grounds and the benefit of annexe accommodation and a large outbuilding complex in the grounds of the garden. The property is in a private setting along a ‘no through’ on the outskirts of Everton Village having easy access to the excellent village shop and pub nearby.


