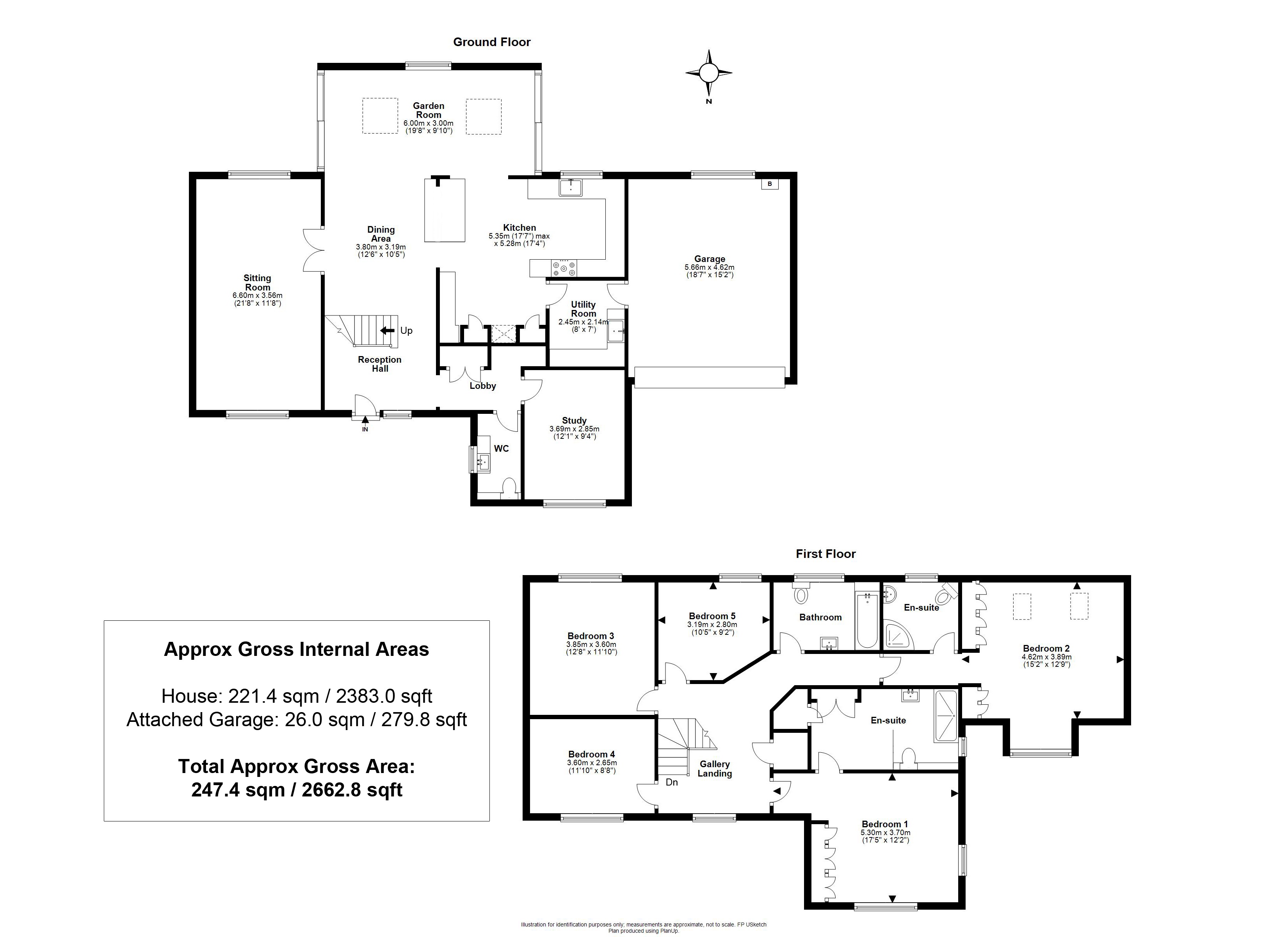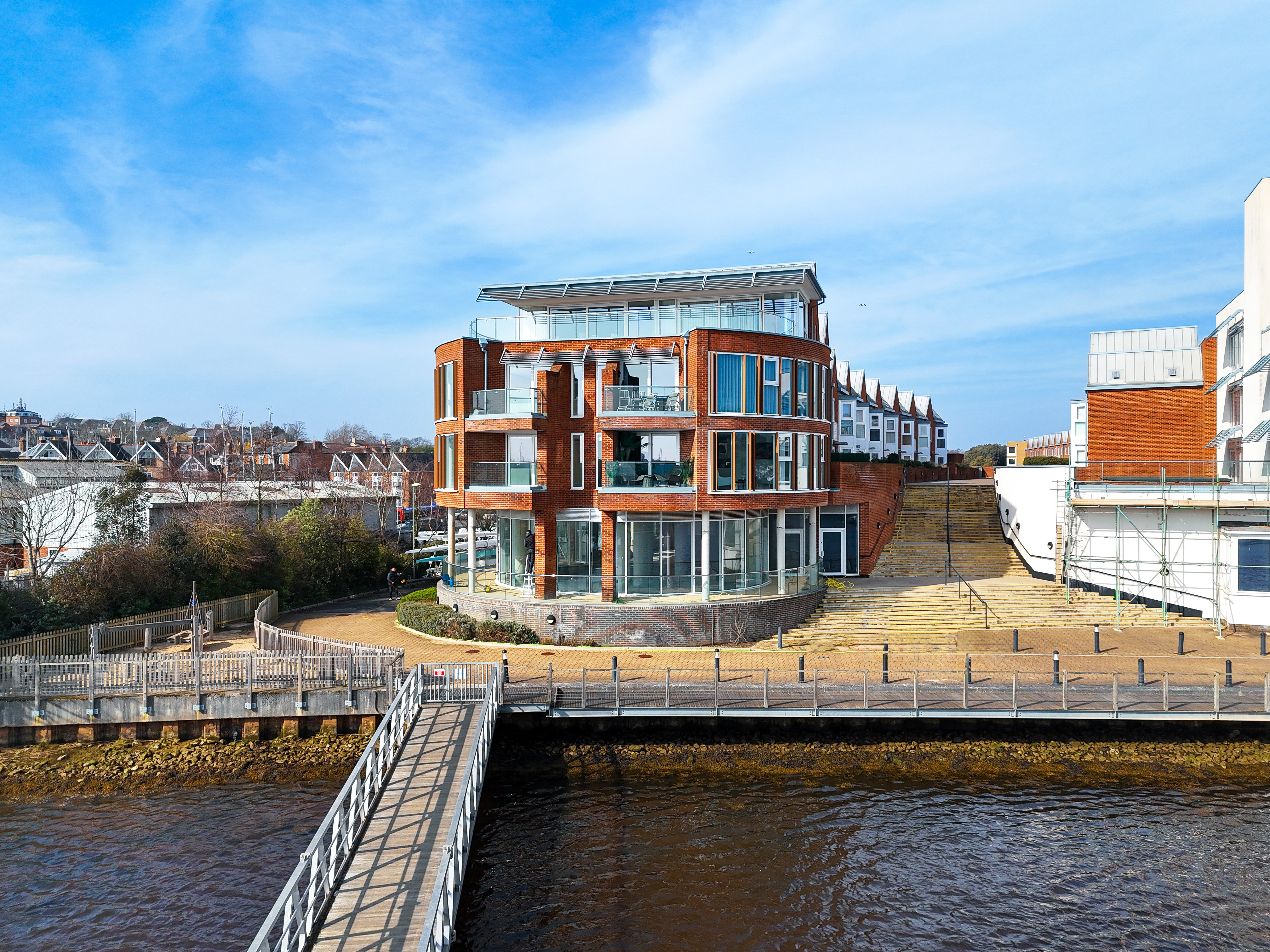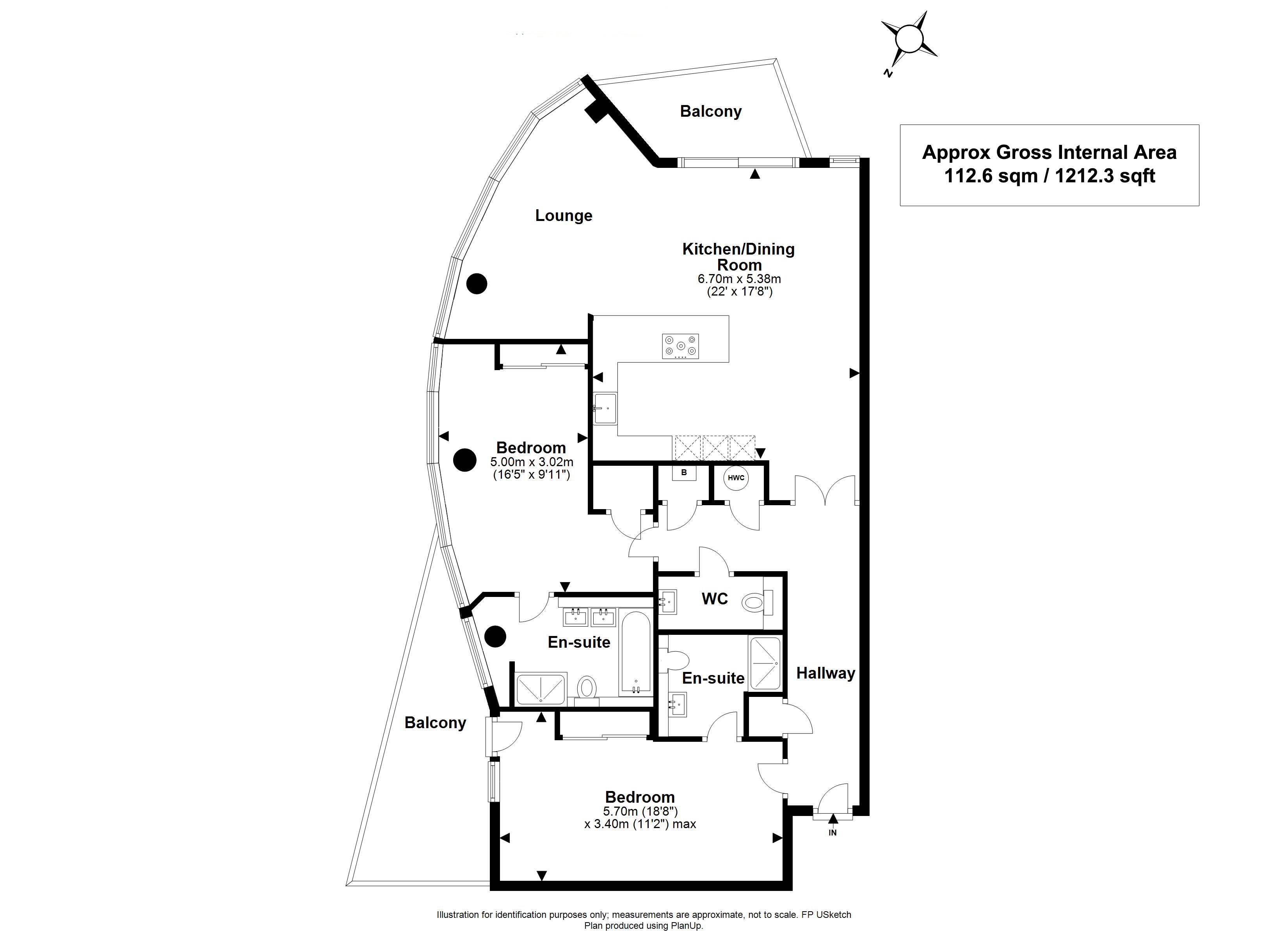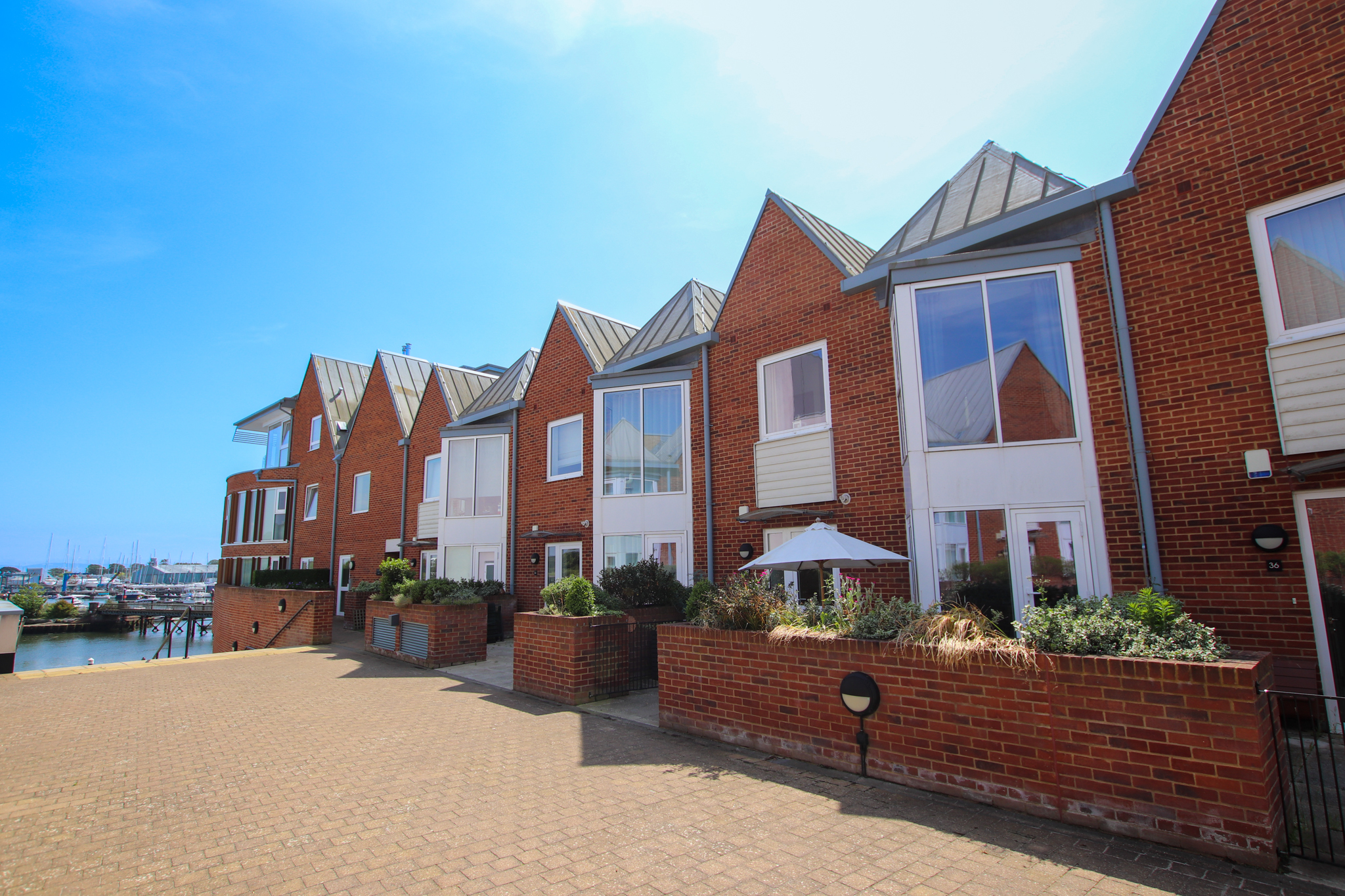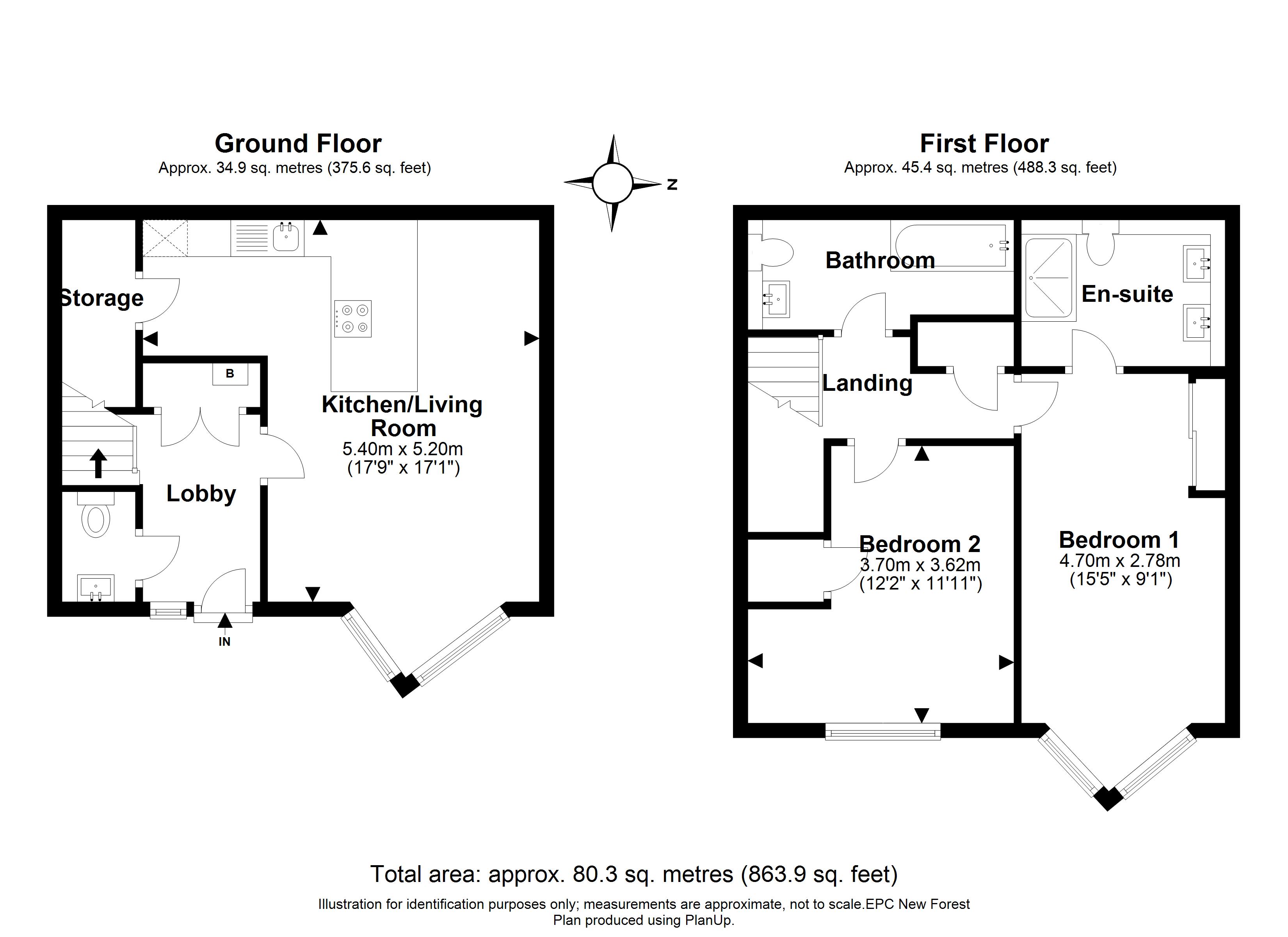-
Location

-
Description

The beautiful Georgian market town of Lymington, with its cosmopolitan shopping and picturesque harbour, is within a few minutes walk of the property. Also within easy reach are the two large deep water marinas and sailing clubs for which the town has gained its status as a world renowned sailing resort, as well as an open-air seawater bath that was built in 1833. Lymington has a number of independent shops including some designer boutiques and is surrounded by the outstanding natural beauty of the New Forest National Park. On Saturday, a market is held in the High Street, the origins of which probably date back to the 13th century. To the north is the New Forest village of Lyndhurst and Junction 1 of the M27 which links to the M3 for access to London. There is also a branch line train link to Brockenhurst Railway Station (approx. 5.5 miles) which gives direct access to London Waterloo in approximately 90 minutes.
The beautiful Georgian market town of Lymington, with its cosmopolitan shopping and picturesque harbour, is within a few minutes walk of the property. Also within easy reach are the two large deep water marinas and sailing clubs for which the town has gained its status as a world renowned sailing resort, as well as an open-air seawater bath that was built in 1833. Lymington has a number of independent shops including some designer boutiques and is surrounded by the outstanding natural beauty of the New Forest National Park. On Saturday, a market is held in the High Street, the origins of which probably date back to the 13th century. To the north is the New Forest village of Lyndhurst and Junction 1 of the M27 which links to the M3 for access to London. There is also a branch line train link to Brockenhurst Railway Station (approx. 5.5 miles) which gives direct access to London Waterloo in approximately 90 minutes.
The front door opens into a wide hall with a feature solid oak open staircase leading to the first floor. To the right, there is a guest cloakroom, and good sized home office. Also, a feature alcove with seating area, and built in wine rack. The hall then flows through to the impressive dining area, with space for a good sized dining table and lovely garden views. Opening with feature frosted sliding glass door leads to the sitting room, which is a bright, double aspect room with a central electric flame effect fireplace. The dining hall leads into the open plan kitchen/breakfast and garden room. This is bathed with natural light with large sliding patio doors leading into the garden on both sides. Glimpses of the well tended garden are also featured through the large floor to ceiling windows. The bright Kitchen is well fitted and has a built in dishwasher, eye-level microwave, twin ovens, induction hob with concealed extractor above. There is a good range of worktops and built in cupboards and drawers, a door leads to the utility room with further door into the double garage which houses the gas boiler.
The stairs lead to the first floor landing with doors to the five good sized bedrooms, two with en suites and a family bathroom. There is an airing cupboard and access to the roof space via a loft ladder. The main bedroom has a separate dressing area with contemporary ensuite and a range of fitted wardrobes. The primary guest suit is another large double bedroom with twin aspect and a spacious ensuite bathroom. The remaining three bedrooms are all doubles with the modern family bathroom completing the first floor accommodation.
There is a granite and gravel frontage with off road parking for several cars to each side of the property. The double garage has remote access control to the up and over door.
The south facing garden is well stocked with a variety of mature shrubs and small trees with several patio areas strategically placed for relaxing in the private garden surrounded by a substantial brick wall. It has been designed for ease of maintenance and to provide an inviting entertaining space as an extension from the kitchen/breakfast and garden room.
Services
Energy Efficiency Rating: B Current 88 Potential 90
Council Tax Band: G
All mains services are connected. Solar panels.
There is a granite and gravel frontage with off road parking for several cars to each side of the property. The double garage has remote access control to the up and over door.
The south facing garden is well stocked with a variety of mature shrubs and small trees with several patio areas strategically placed for relaxing in the private garden surrounded by a substantial brick wall. It has been designed for ease of maintenance and to provide an inviting entertaining space as an extension from the kitchen/breakfast and garden room.
Services
Solar panels fitted yielding approx £1,100 pa plus solar thermal system to supplement hot water
Energy Efficiency Rating: B Current 88 Potential 90
Council Tax Band: G
All mains services are connected
The front door opens into a wide hall with a feature solid oak open staircase leading to the first floor. To the right, there is a guest cloakroom, and good sized home office. Also, a feature alcove with seating area, and built in wine rack. The hall then flows through to the impressive dining area, with space for a good sized dining table and lovely garden views. Opening with feature frosted sliding glass door leads to the sitting room, which is a bright, double aspect room with a central electric flame effect fireplace. The dining hall leads into the open plan kitchen/breakfast and garden room. This is bathed with natural light with large sliding patio doors leading into the garden on both sides. Glimpses of the well tended garden are also featured through the large floor to ceiling windows. The bright Kitchen is well fitted and has a built in dishwasher, eye-level microwave, twin ovens, induction hob with concealed extractor above. There is a good range of worktops, including a central island/breakfast bar and built in cupboards and drawers, a door leads to the utility room with further door into the double garage which houses the gas boiler.
The stairs lead to the first floor landing with doors to the five good sized bedrooms, two with en suites and a family bathroom. There is an airing cupboard and access to the roof space via a loft ladder. The main bedroom has a separate dressing area with contemporary ensuite and a range of fitted wardrobes. The primary guest suite is another large double bedroom with twin aspect and a spacious ensuite bathroom. The remaining three bedrooms are all doubles with the modern family bathroom completing the first floor accommodation.
There is a granite and gravel frontage with off road parking for several cars to each side of the property. The double garage has remote access control to the up and over door.
The south facing garden is well stocked with a variety of mature shrubs and small trees with several patio areas strategically placed for relaxing in the private garden surrounded by a substantial brick wall. It has been designed for ease of maintenance and to provide an inviting entertaining space as an extension from the kitchen/breakfast and garden room.
Services
Solar panels fitted yielding approx £1,100 pa plus solar thermal system to supplement hot water
Energy Efficiency Rating: B Current 88 Potential 90
Council Tax Band: G
All mains services are connected
The beautiful Georgian market town of Lymington, with its cosmopolitan shopping and picturesque harbour, is within a few minutes walk of the property. Also within easy reach are the two large deep water marinas and sailing clubs for which the town has gained its status as a world renowned sailing resort, as well as an open-air seawater bath that was built in 1833. Lymington has a number of independent shops including some designer boutiques and is surrounded by the outstanding natural beauty of the New Forest National Park. On Saturday, a market is held in the High Street, the origins of which probably date back to the 13th century. To the north is the New Forest village of Lyndhurst and Junction 1 of the M27 which links to the M3 for access to London. There is also a branch line train link to Brockenhurst Railway Station (approx. 5.5 miles) which gives direct access to London Waterloo in approximately 90 minutes.
The front door opens into a wide hall with a feature solid oak open staircase leading to the first floor. To the right, there is a guest cloakroom, and good sized home office. Also, a feature alcove with seating area, and built in wine rack. The hall then flows through to the impressive dining area, with space for a good sized dining table and lovely garden views. Opening with feature frosted sliding glass door leads to the sitting room, which is a bright, double aspect room with a central electric flame effect fireplace. The dining hall leads into the open plan kitchen/breakfast and garden room. This is bathed with natural light with large sliding patio doors leading into the garden on both sides. Glimpses of the well tended garden are also featured through the large floor to ceiling windows. The bright Kitchen is well fitted and has a built in dishwasher, eye-level microwave, twin ovens, induction hob with concealed extractor above. There is a good range of worktops, including a central island/breakfast bar and built in cupboards and drawers, a door leads to the utility room with further door into the double garage which houses the gas boiler.
The stairs lead to the first floor landing with doors to the five good sized bedrooms, two with en suites and a family bathroom. There is an airing cupboard and access to the roof space via a loft ladder. The main bedroom has a separate dressing area with contemporary ensuite and a range of fitted wardrobes. The primary guest suite is another large double bedroom with twin aspect and a spacious ensuite bathroom. The remaining three bedrooms are all doubles with the modern family bathroom completing the first floor accommodation.
Living in Lymington

This vibrant and picturesque Georgian market town, positioned between the Solent, Lymington River and the New Forest, has been a massive draw for many people over the years.
It has always attracted ‘yachties’ as it’s considered the UK’s sailing capital with its boatyards, marinas and sailing clubs. It is also popular with families and retirees escaping London and the Home Counties in search of a better quality of life, often light-heartedly referred to as ‘Richmond by the Sea’. It’s also the choice for many in the New Forest who are considering downsizing, but want to remain in the area.
Lymington is a lively hub. It has a very distinctive centre with many independents (such as Elliotts of Lymington for designer fashion) as well as a strong smattering of top quality names (including Musto and Waitrose). A tasty range of eateries includes cafes, pubs and restaurants – check out two good tapas bars, Elderflower on Quay Hill (the chef is ex-Chewton Glen) and stylish Stanwells House Hotel. And every Saturday the High Street is taken over by a proper, old-fashioned market with everything from fresh fruit and vegetables to flowers and plants, fashion to fishing equipment, and vintage collectables to artisan food producers.
Property ranges from elegant period townhouses in the town centre to big family homes down leafy lanes ‘South of the High Street’ and new waterside development. Looking for an Estate Agent in Lymington? Spencers are here to help.
£1,200,000
Lymington
-
Bedrooms: 5
-
Bathrooms: 3
-
Living Rooms: 4
Complete the form below to request a viewing of
Lymington
Thank you.
A member of our Lymington team will be in
touch to confirm your viewing shortly
South of the High Street, an immaculately presented, light & bright five bedroom, three bathroom detached family house. Nestled in a quiet cul de sac within easy walking distance of the yacht clubs, marinas and sea wall. The property sits on an extremely wide plot and benefits from a double garage, driveway parking for several cars, and a south facing garden. Energy Efficiency Rating: B


