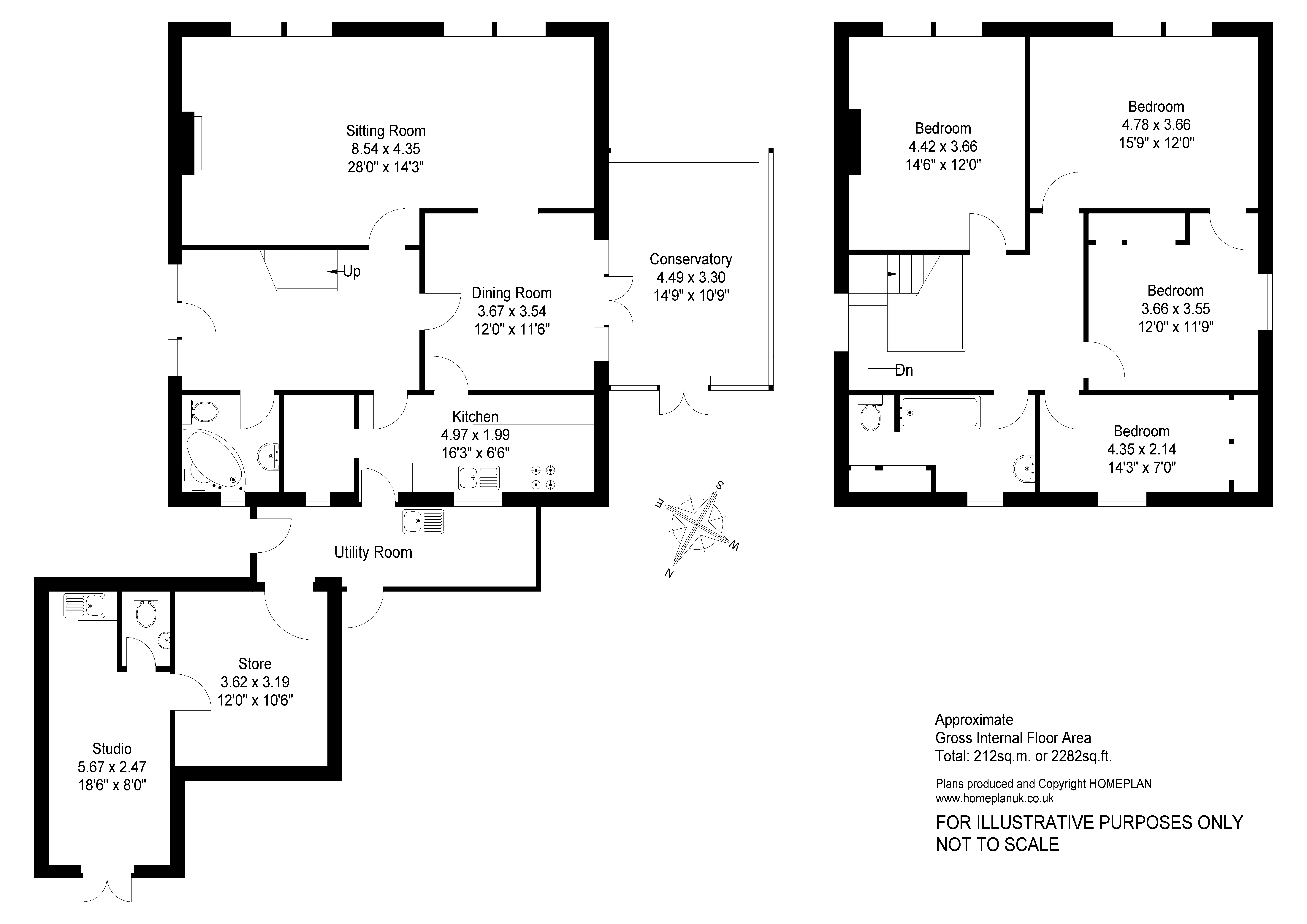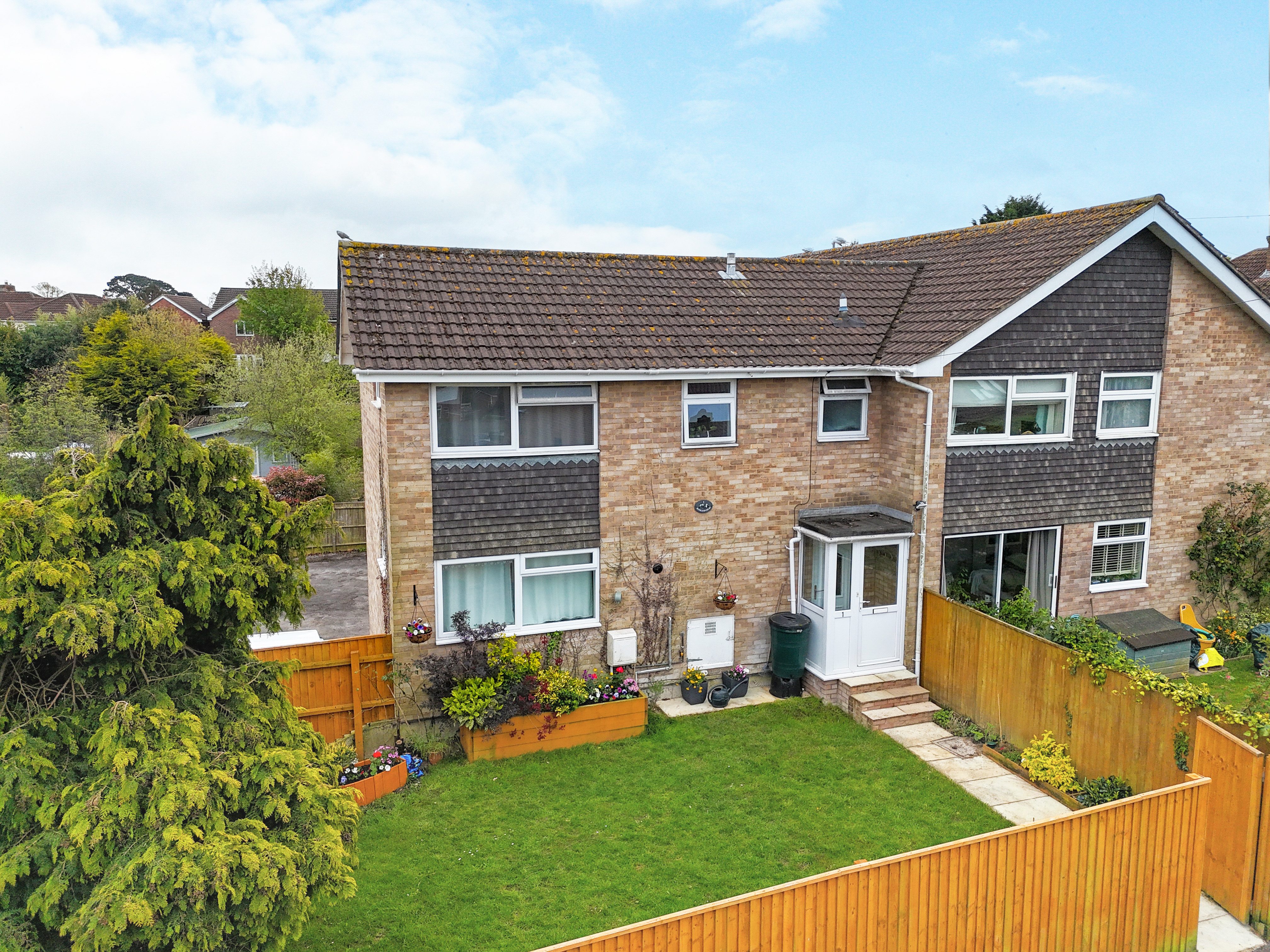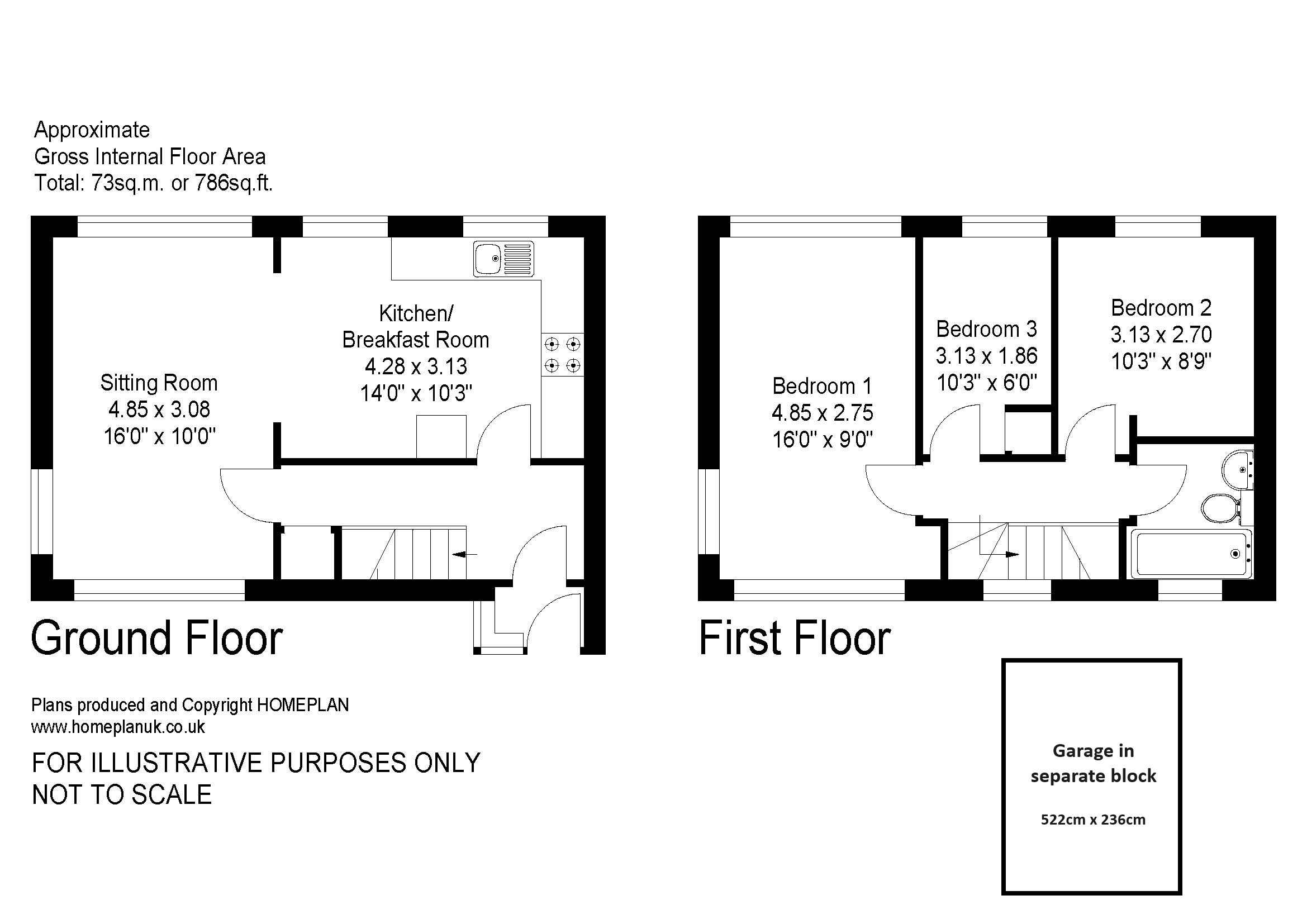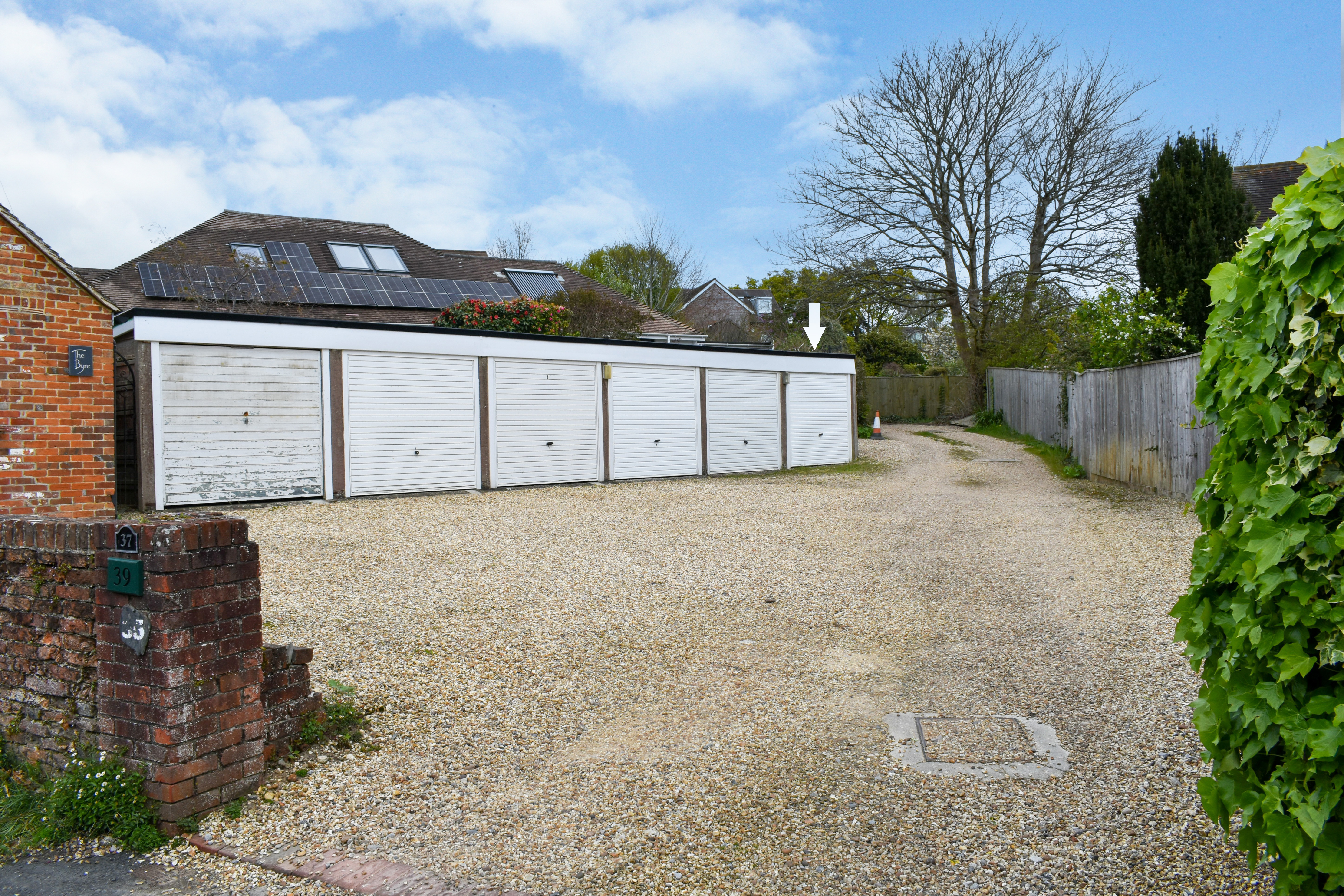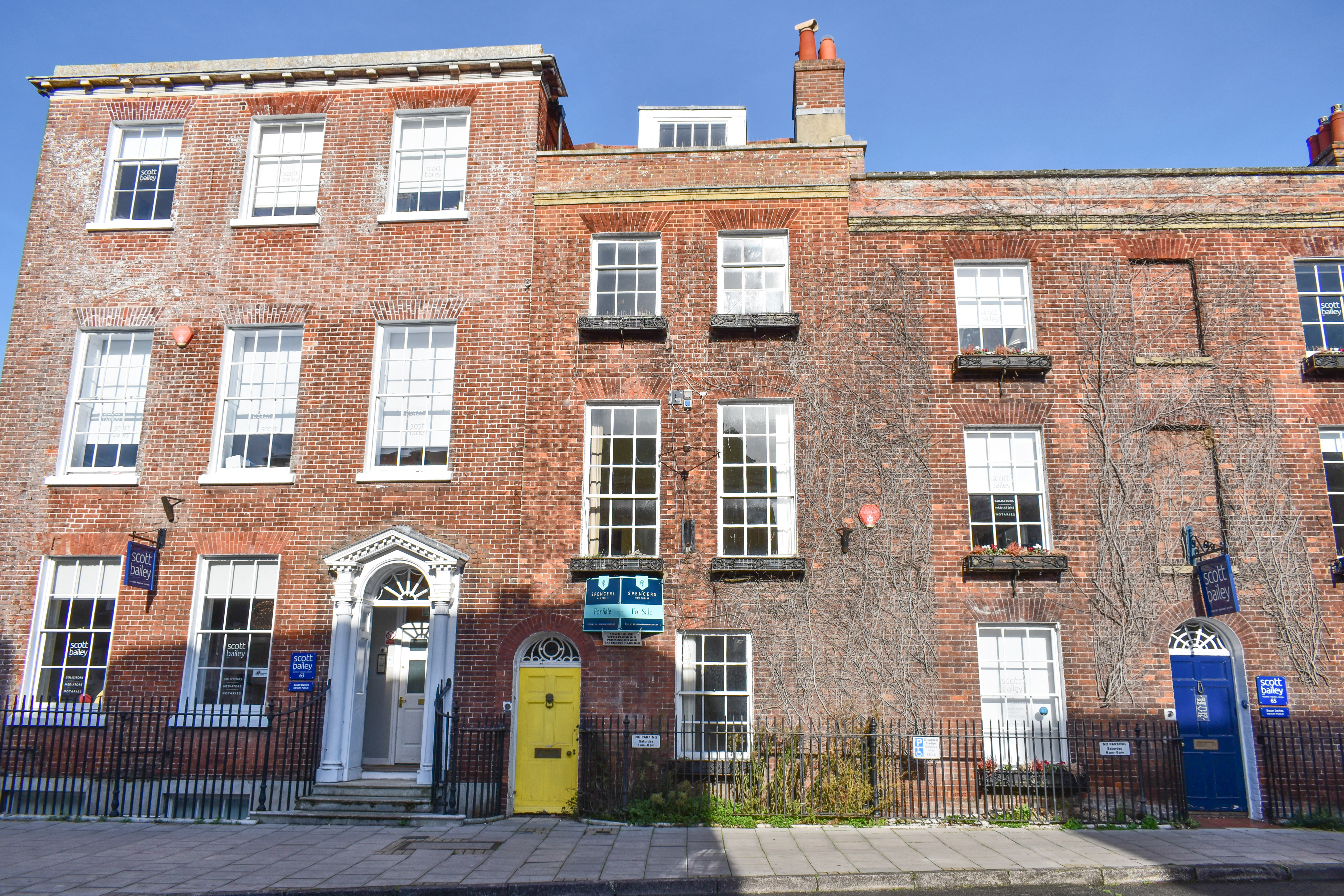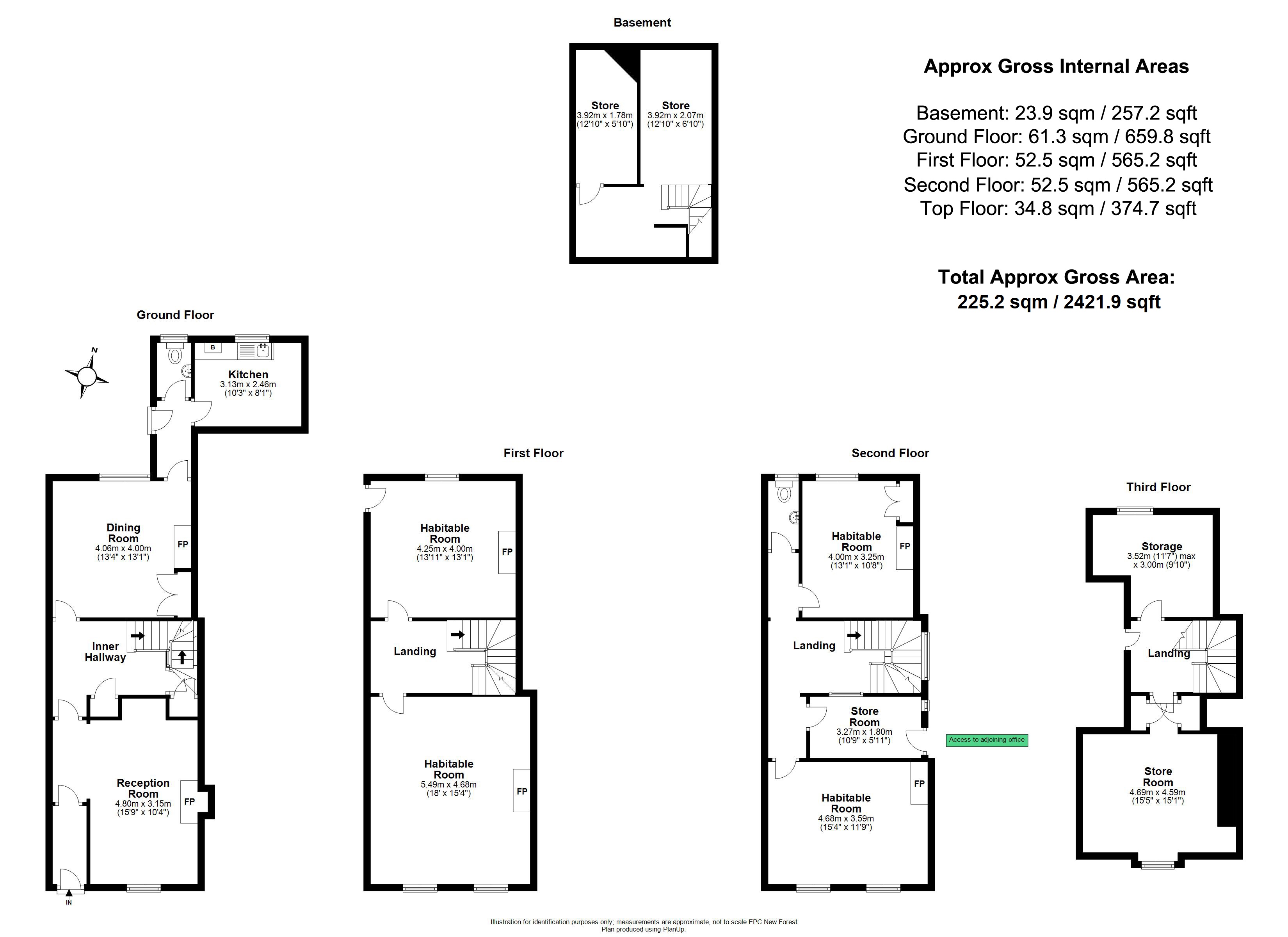-
Location

-
Description

The property is situated in Lymington’s prime Golden Triangle to the south of the High Street and positioned close to Lymington’s marinas and yacht clubs. This house is ideal for the sailing enthusiast. Lymington is situated on the southern edge of the New Forest and is recognised worldwide as a sailing resort. It is a picturesque market town with an excellent range of boutiques shops and restaurants, a weekly market, and a selection of cafes and pubs. The Lymington Railway Station is a branch line to Brockenhurst mainline station, where there is a mainline to London Waterloo (approximately 90 minutes). There are highly regarded independent schools in the area include Ballard, Durlston Court and Walhampton, while local state schools at every level are mostly rated ‘good’ or ‘outstanding’ by Ofsted.
Outside, the property is approached from Stanley Road by a gravel driveway which gives access to the front door and around the front of the property to the rear garden. The garden has been over the years planted with a variety of specimen trees, flowers and shrubs with a large flagstone terrace leading off from both the conservatory and the kitchen. There is an attractive lawn, beyond which are bedded plants, a timber framed green house and a summer house. It is fair to say this is more of a natural garden offering potential for a variety of uses.
The property is situated in Lymington’s prime Golden Triangle to the south of the High Street and positioned close to Lymington’s marinas and yacht clubs. This house is ideal for the sailing enthusiast. Lymington is situated on the southern edge of the New Forest and is recognised worldwide as a sailing resort. It is a picturesque market town with an excellent range of boutiques shops and restaurants, a weekly market, and a selection of cafes and pubs. The Lymington Railway Station is a branch line to Brockenhurst mainline station, where there is a mainline to London Waterloo (approximately 90 minutes). There are highly regarded independent schools in the area include Ballard, Durlston Court and Walhampton, while local state schools at every level are mostly rated ‘good’ or ‘outstanding’ by Ofsted.
Outside, the property is approached from Stanley Road by a gravel driveway which gives access to the front door and around the front of the property to the rear garden. The garden has been over the years planted with a variety of specimen trees, flowers and shrubs with a large flagstone terrace leading off from both the conservatory and the kitchen. There is an attractive lawn, beyond which are bedded plants, a timber framed green house and a summer house. It is fair to say this is more of a natural garden offering potential for a variety of uses.
This individual and character house retains many of its original features and is positioned on one of the largest plots south of the high street with a variety of wildlife visiting.
A covered entrance porch and panelled front door leads to the spacious hallway with galleried landing. Attractive parquet flooring and under stairs cupboards. Cloakroom/shower room with newly installed wall mounted Worcester gas fired boiler, providing domestic hot water and central heating. A door opens into the lovely south facing sitting room/dining room with feature marble fireplace and shelving to one side. An archway leads through to the breakfast room. This has a return door to the hallway and also has French doors opening into the conservatory. The kitchen overlooks the garden and has a range of floor and wall mounted cupboards and space and plumbing for dishwasher and space for gas cooker. At the end of the kitchen is a large walk-in larder and glazed door to the rear conservatory porch with space for washing machine and tumble dryer etc. There is also an outside sink unit. A glazed door gives access to the side driveway and a door to the studio, which provides for a bedsit with a kitchenette and cloakroom. This has French doors opening out onto the garden.
To the first floor, there are four bedrooms – three doubles and one single and a family bathroom. All the bedrooms have exposed timber floorboards.
Agents Note: Planning for conversion of the outbuildings have been submitted on 23rd November 23.
This individual and character house retains many of its original features including windows, window panes, pantry and outbuildings with original chimney stack and is positioned on one of the largest plots south of the high street with a variety of wildlife visiting.
A covered entrance porch and panelled front door leads to the spacious hallway with galleried landing. Attractive parquet flooring and under stairs cupboards. Cloakroom/shower room with newly installed wall mounted Worcester gas fired boiler, providing domestic hot water and central heating. A door opens into the lovely south facing sitting room/dining room with feature marble fireplace and shelving to one side. An archway leads through to the breakfast room. This has a return door to the hallway and also has French doors opening into the conservatory. The kitchen overlooks the garden and has a range of floor and wall mounted cupboards and space and plumbing for dishwasher and space for gas cooker. At the end of the kitchen is a large walk-in larder and glazed door to the rear conservatory porch with space for washing machine and tumble dryer etc. There is also an outside sink unit. A glazed door gives access to the side driveway and a door to the studio, which provides for a bedsit with a kitchenette and cloakroom. This has French doors opening out onto the garden.
To the first floor, there are four bedrooms – three doubles and one single and a family bathroom. All the bedrooms have exposed timber floorboards.
Agents Note: Planning for conversion of the outbuildings were submitted on 23rd November 23.
Outside, the property is approached from Stanley Road by a gravel driveway which gives access to the front door and around the front of the property to the rear garden. The garden has been over the years planted with a variety of specimen trees, flowers and shrubs with a large flagstone terrace leading off from both the conservatory and the kitchen. There is an attractive lawn, beyond which are bedded plants, a timber framed green house and a summer house. It is fair to say this is more of a natural garden offering potential for a variety of uses.
The property is situated in Lymington’s prime Golden Triangle to the south of the High Street and positioned close to Lymington’s marinas and yacht clubs. This house is ideal for the sailing enthusiast. Lymington is situated on the southern edge of the New Forest and is recognised worldwide as a sailing resort. It is a picturesque market town with an excellent range of boutiques shops and restaurants, a weekly market, and a selection of cafes and pubs. The Lymington Railway Station is a branch line to Brockenhurst mainline station, where there is a mainline to London Waterloo (approximately 90 minutes). There are highly regarded independent schools in the area include Ballard, Durlston Court and Walhampton, while local state schools at every level are mostly rated ‘good’ or ‘outstanding’ by Ofsted.
This individual and character house retains many of its original features including windows, window panes, pantry and outbuildings with original chimney stack and is positioned on one of the largest plots south of the high street with a variety of wildlife visiting.
A covered entrance porch and panelled front door leads to the spacious hallway with galleried landing. Attractive parquet flooring and under stairs cupboards. Cloakroom/shower room with newly installed wall mounted Worcester gas fired boiler, providing domestic hot water and central heating. A door opens into the lovely south facing sitting room/dining room with feature marble fireplace and shelving to one side. An archway leads through to the breakfast room. This has a return door to the hallway and also has French doors opening into the conservatory. The kitchen overlooks the garden and has a range of floor and wall mounted cupboards and space and plumbing for dishwasher and space for gas cooker. At the end of the kitchen is a large walk-in larder and glazed door to the rear conservatory porch with space for washing machine and tumble dryer etc. There is also an outside sink unit. A glazed door gives access to the side driveway and a door to the studio, which provides for a bedsit with a kitchenette and cloakroom. This has French doors opening out onto the garden.
To the first floor, there are four bedrooms – three doubles and one single and a family bathroom. All the bedrooms have exposed timber floorboards.
Agents Note: Planning for conversion of the outbuildings were submitted on 23rd November 23.
Living in Lymington

This vibrant and picturesque Georgian market town, positioned between the Solent, Lymington River and the New Forest, has been a massive draw for many people over the years.
It has always attracted ‘yachties’ as it’s considered the UK’s sailing capital with its boatyards, marinas and sailing clubs. It is also popular with families and retirees escaping London and the Home Counties in search of a better quality of life, often light-heartedly referred to as ‘Richmond by the Sea’. It’s also the choice for many in the New Forest who are considering downsizing, but want to remain in the area.
Lymington is a lively hub. It has a very distinctive centre with many independents (such as Elliotts of Lymington for designer fashion) as well as a strong smattering of top quality names (including Musto and Waitrose). A tasty range of eateries includes cafes, pubs and restaurants – check out two good tapas bars, Elderflower on Quay Hill (the chef is ex-Chewton Glen) and stylish Stanwells House Hotel. And every Saturday the High Street is taken over by a proper, old-fashioned market with everything from fresh fruit and vegetables to flowers and plants, fashion to fishing equipment, and vintage collectables to artisan food producers.
Property ranges from elegant period townhouses in the town centre to big family homes down leafy lanes ‘South of the High Street’ and new waterside development. Looking for an Estate Agent in Lymington? Spencers are here to help.
£1,650,000
Lymington
-
Bedrooms: 4
-
Bathrooms: 2
-
Living Rooms: 2
Complete the form below to request a viewing of
Lymington
Thank you.
A member of our Lymington team will be in
touch to confirm your viewing shortly
A rare opportunity to secure an Edwardian four bedroom character home dating back to the late 19th century set on a generous plot and in a premium location, being close to the marinas, sailing clubs and amenities. This delightful family home has a large garden, off road parking and offers excellent scope to extend or redevelop, subject to the necessary planning permissions. Energy Efficiency Rating: E


