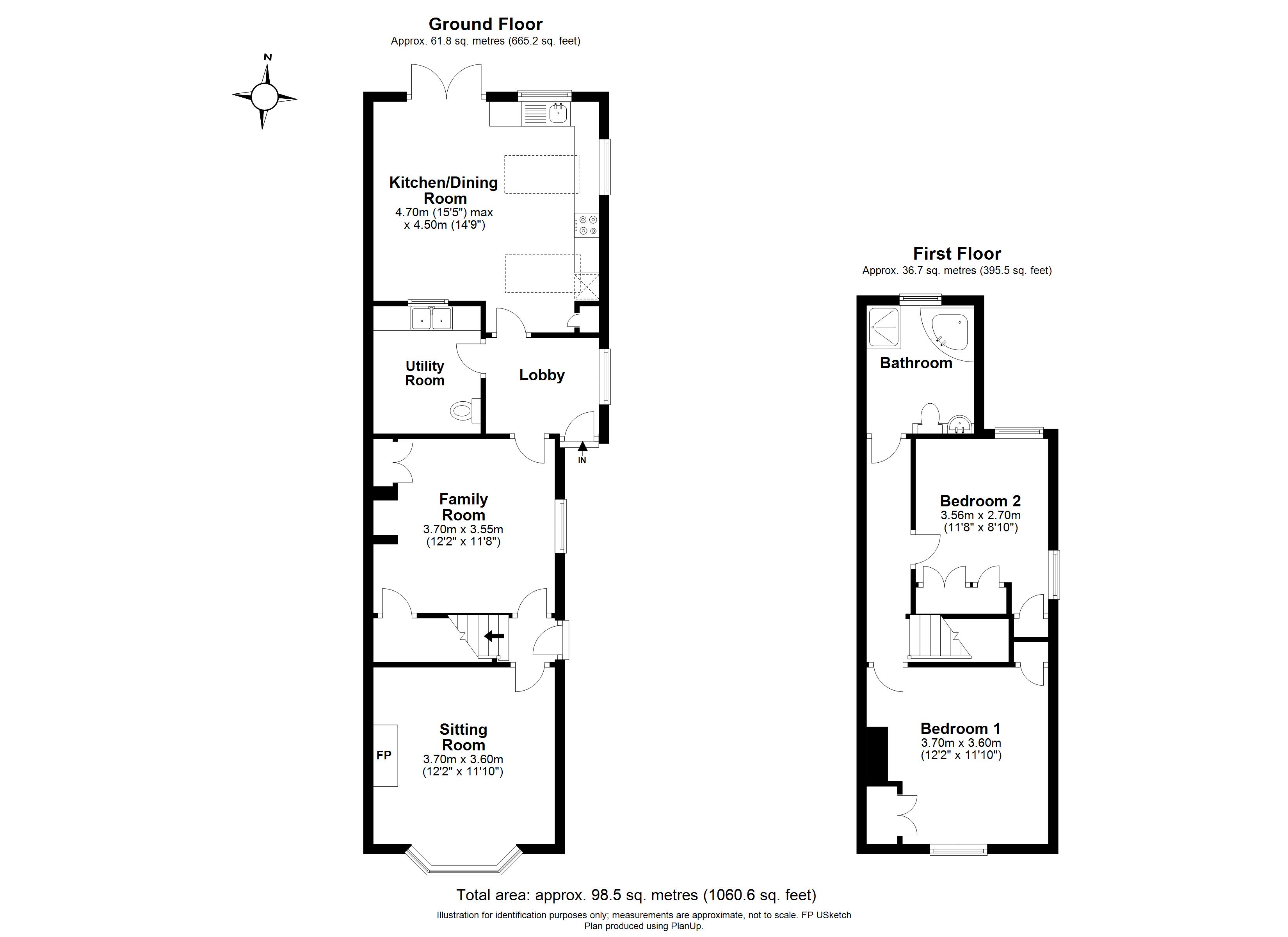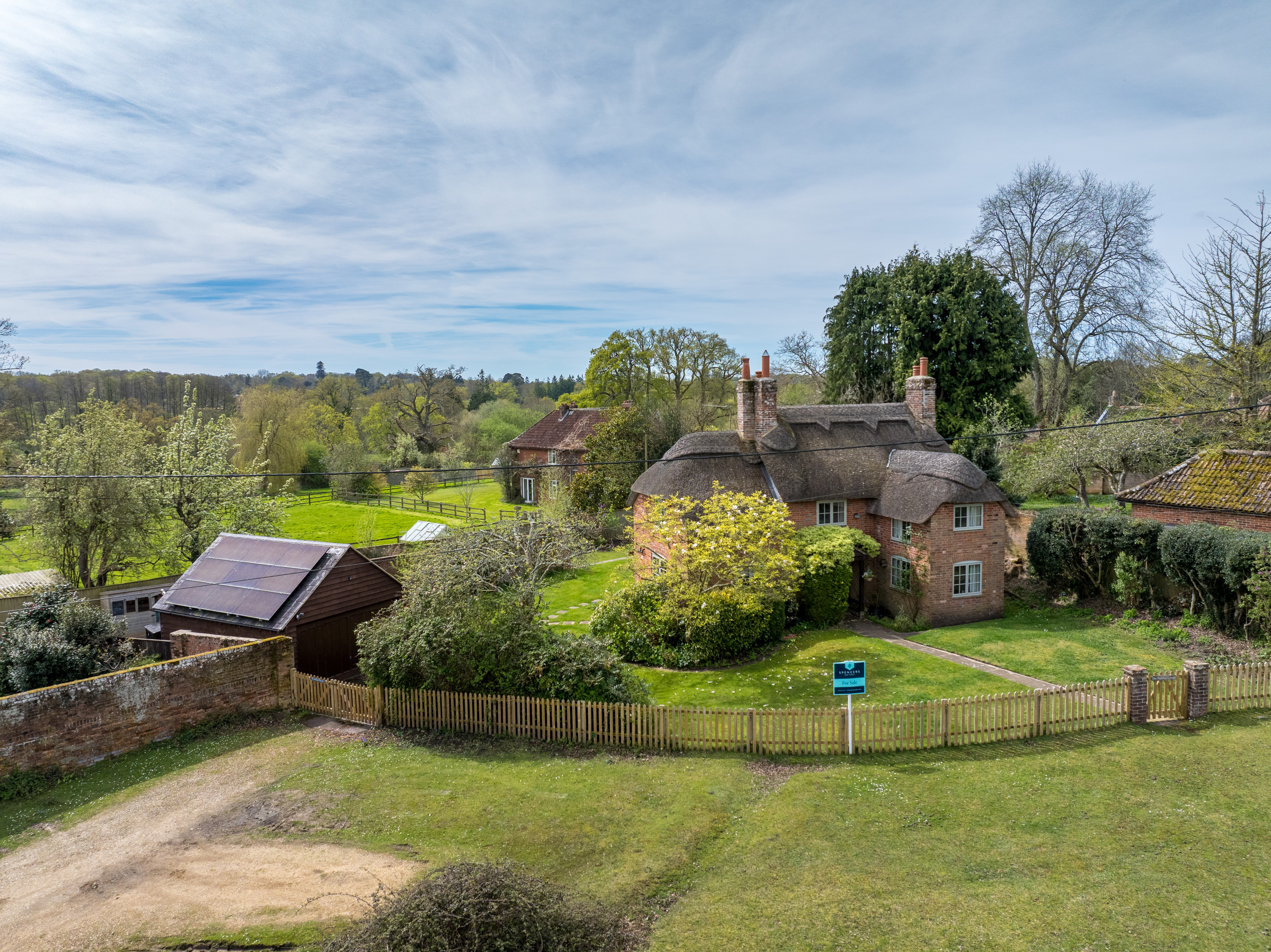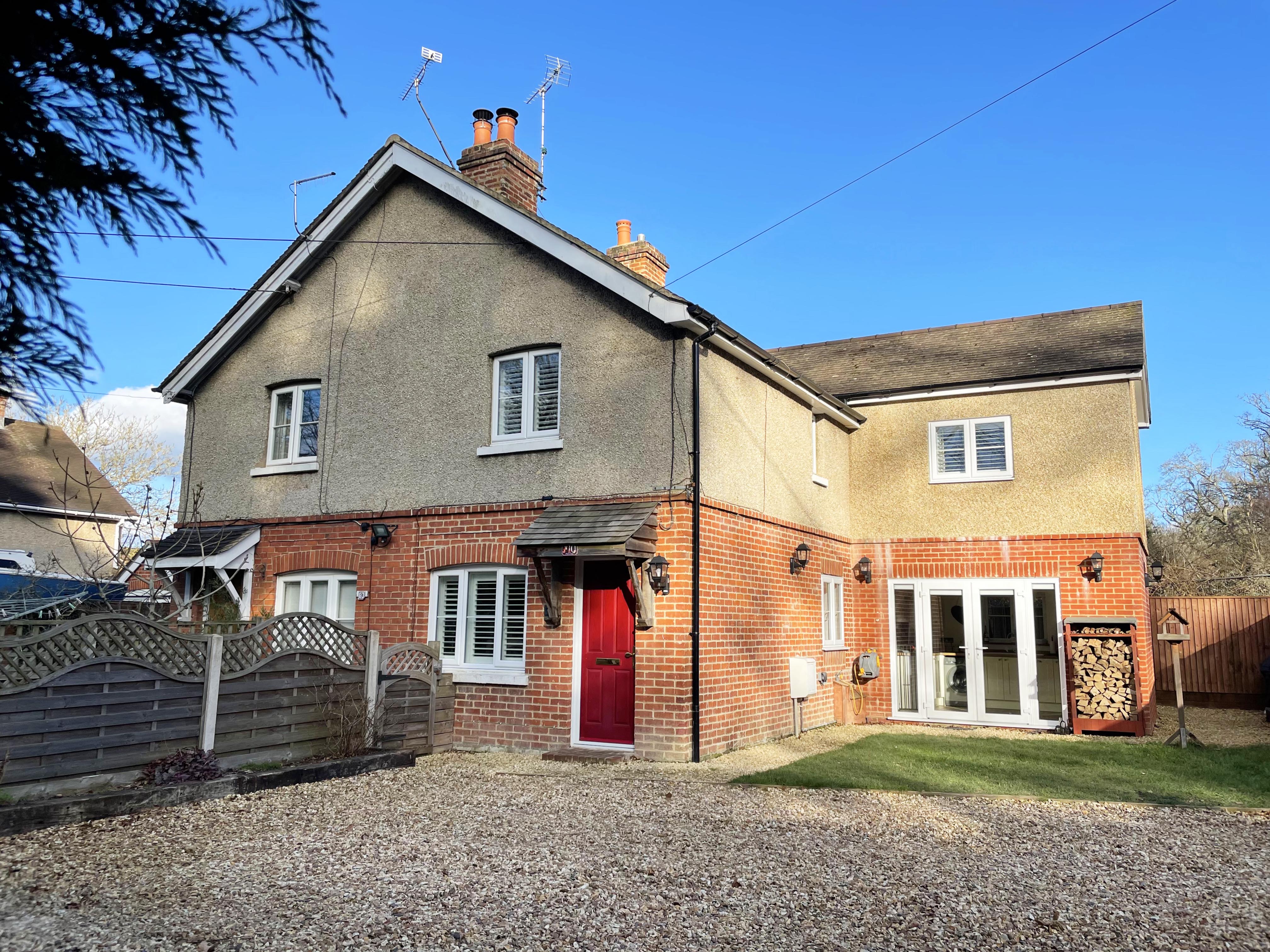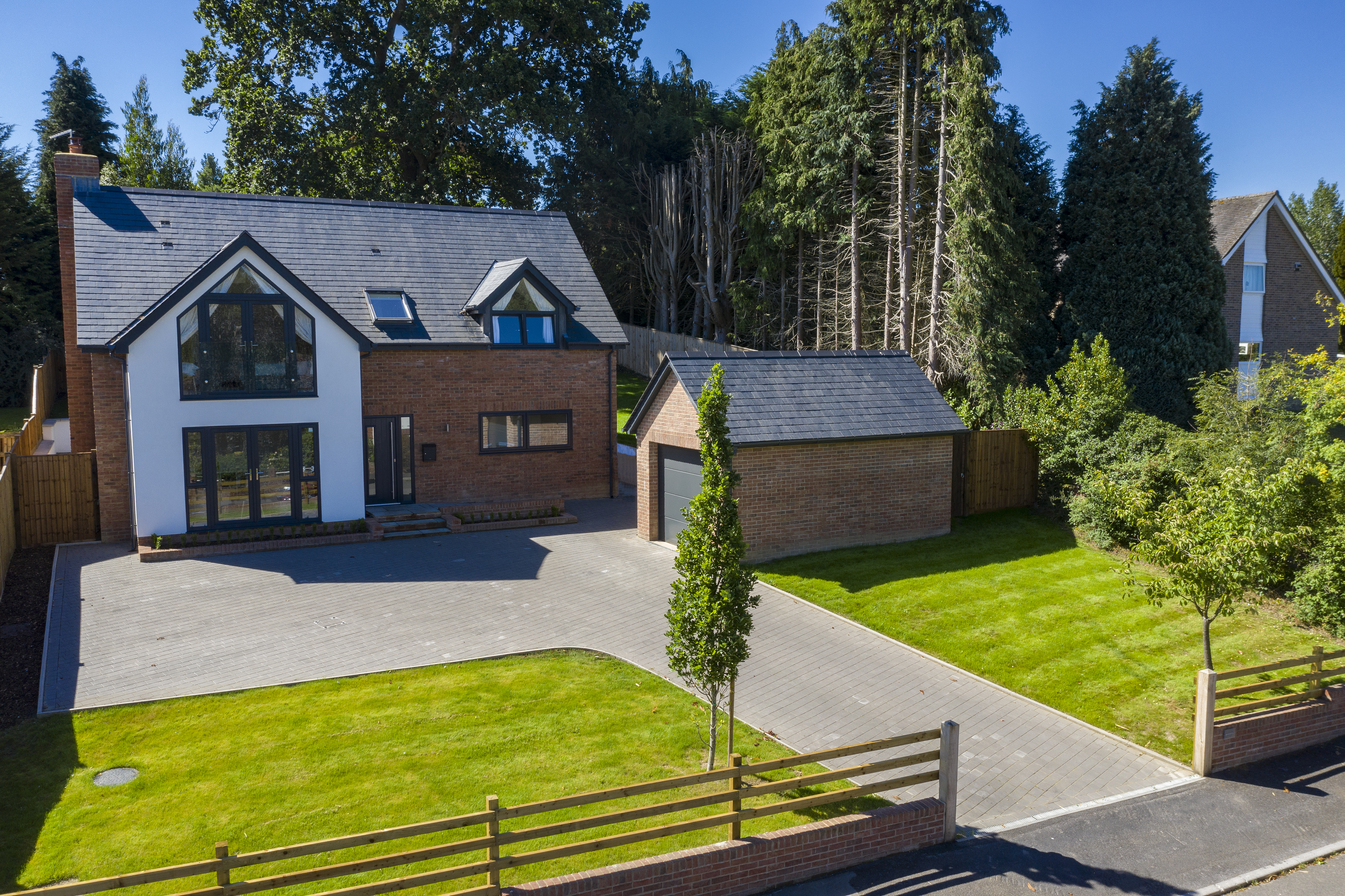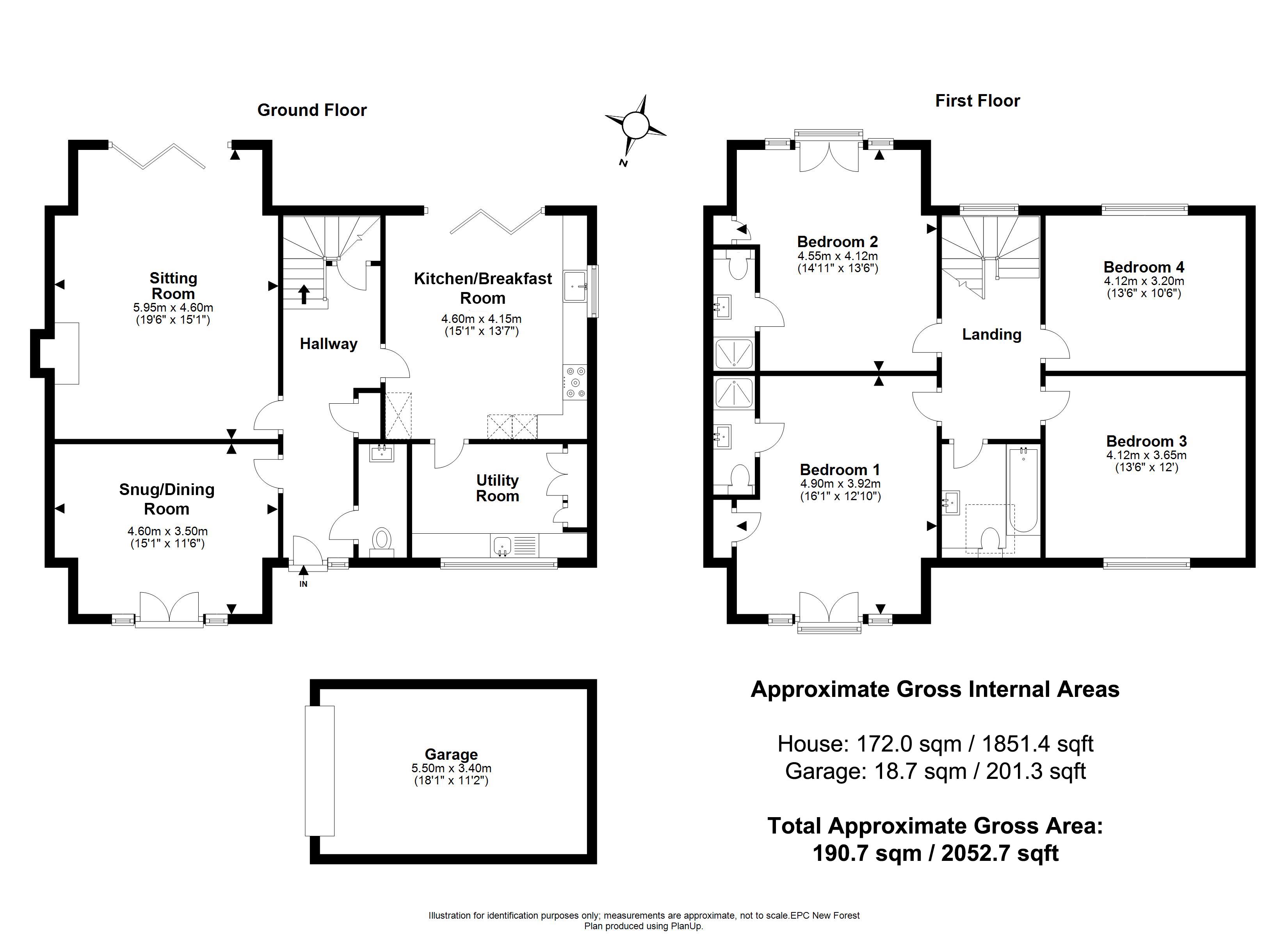Back to results
£465,000
Lyndhurst
- Bedrooms: 2
- Bathrooms: 1
- Living Rooms: 3
A well presented two-bedroom Victorian cottage within touching distance of the open forest and Lyndhurst high street.
Offered to the market with over 1000 sq ft of living space and with the added benefit of off-street parking. Further parking is offered in the car park at the end of the road for a nominal fee.



