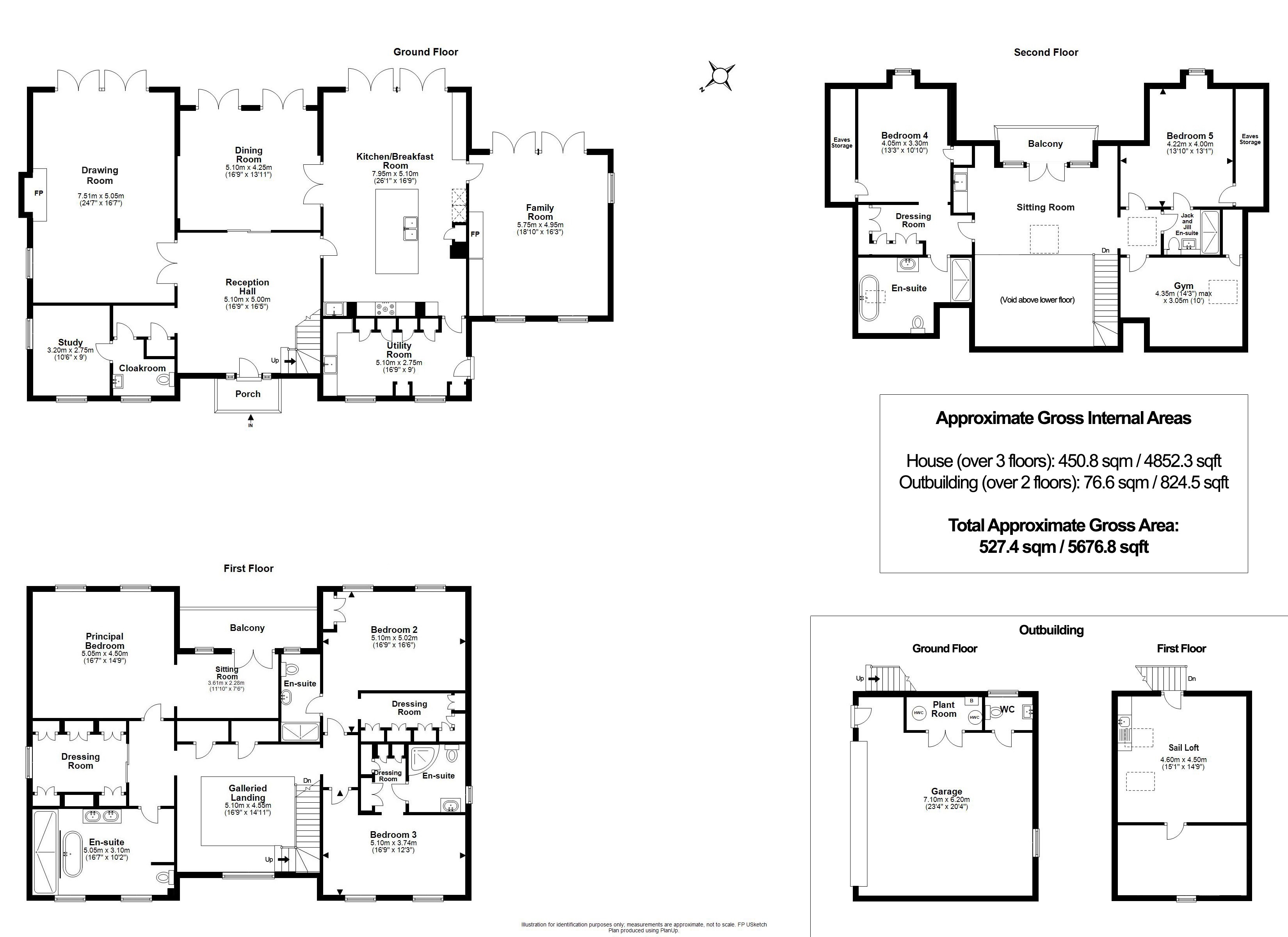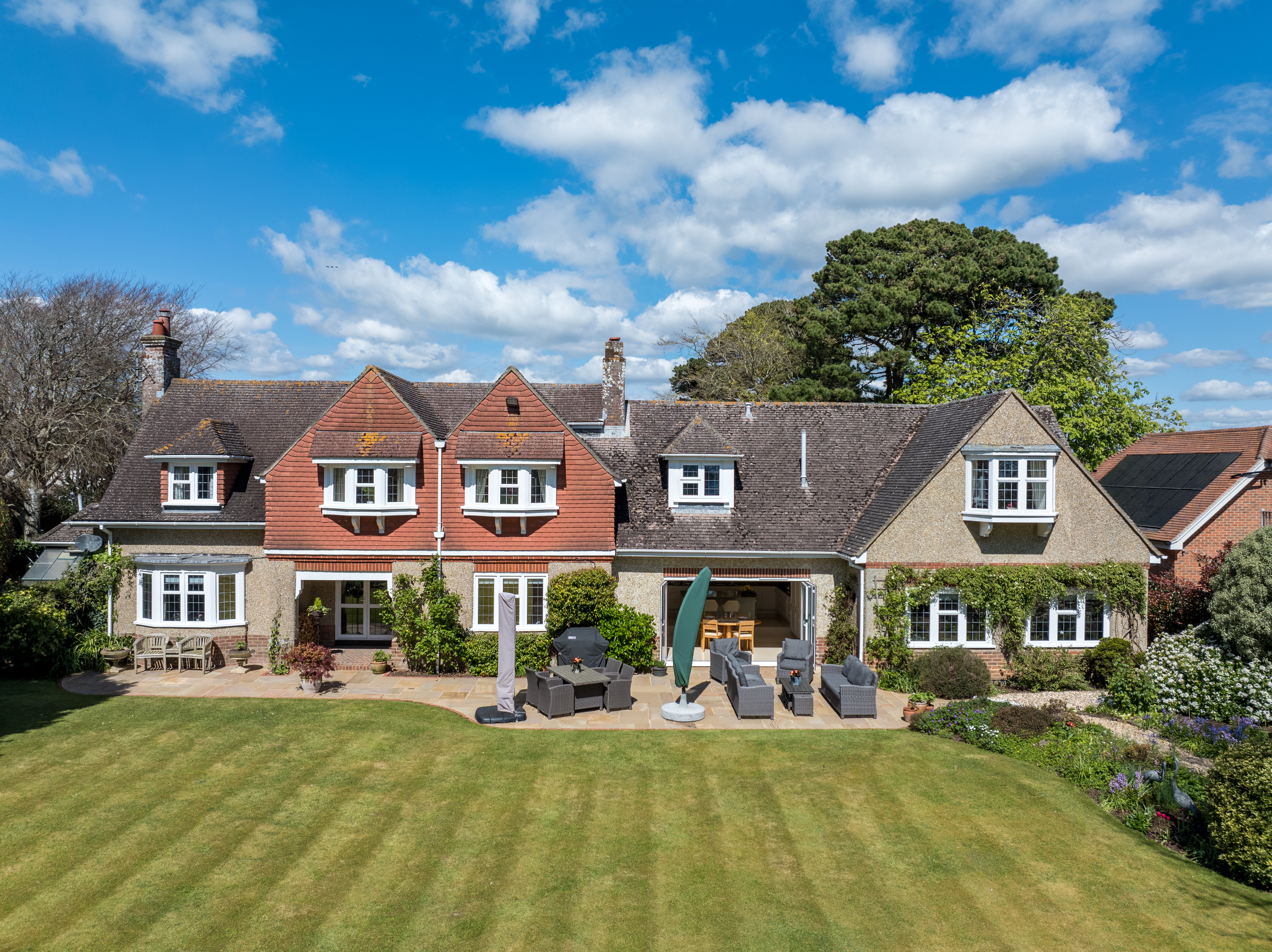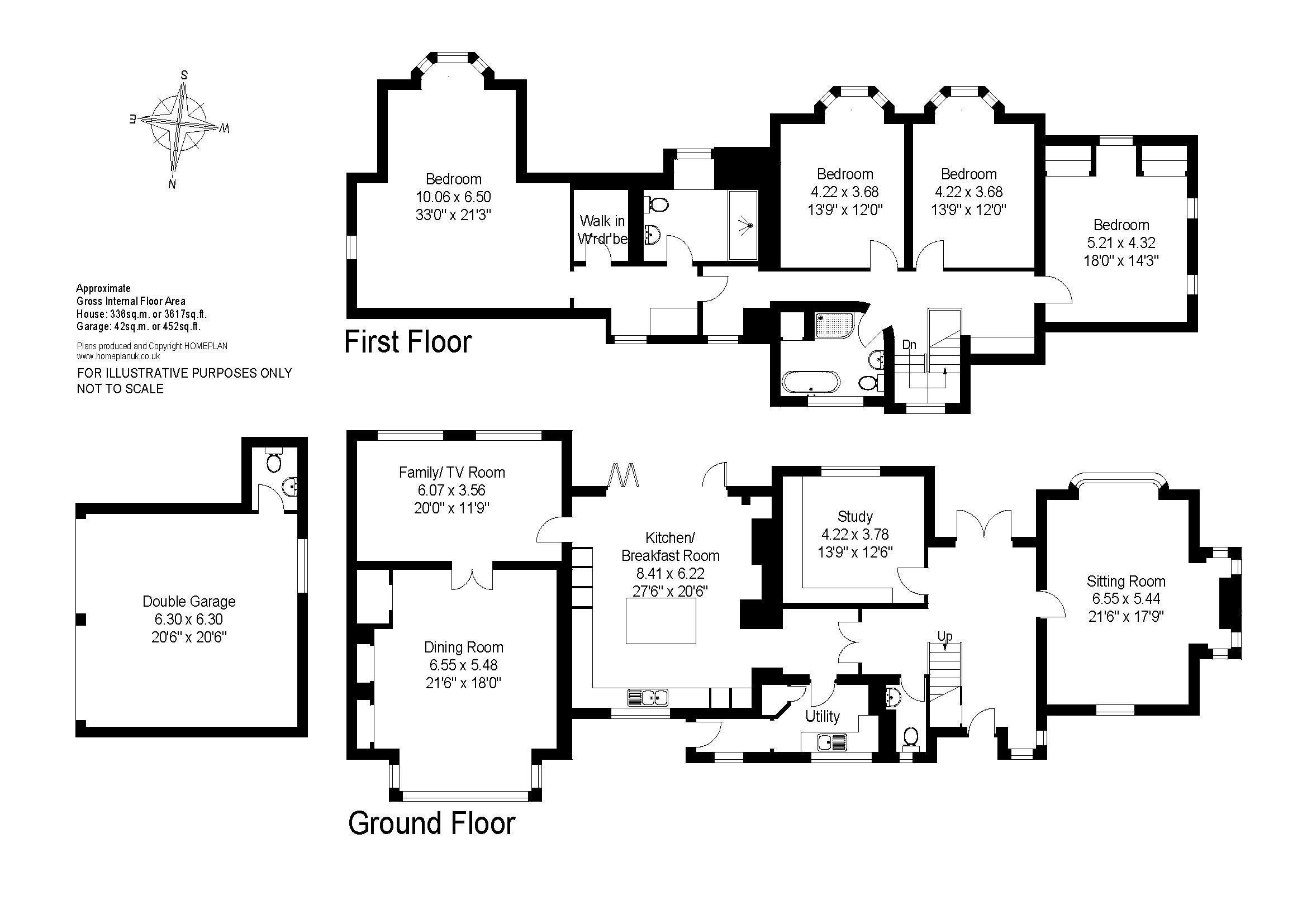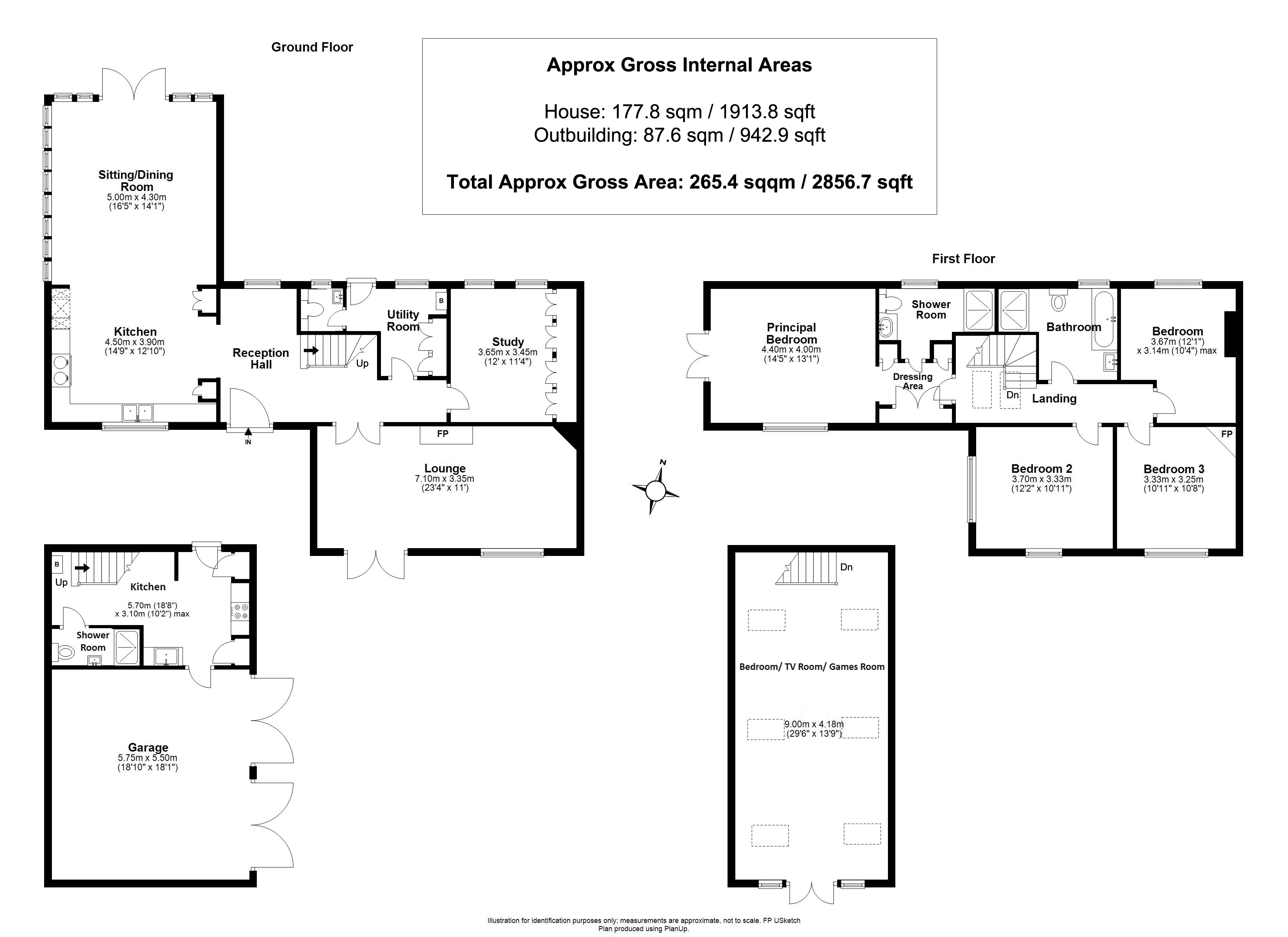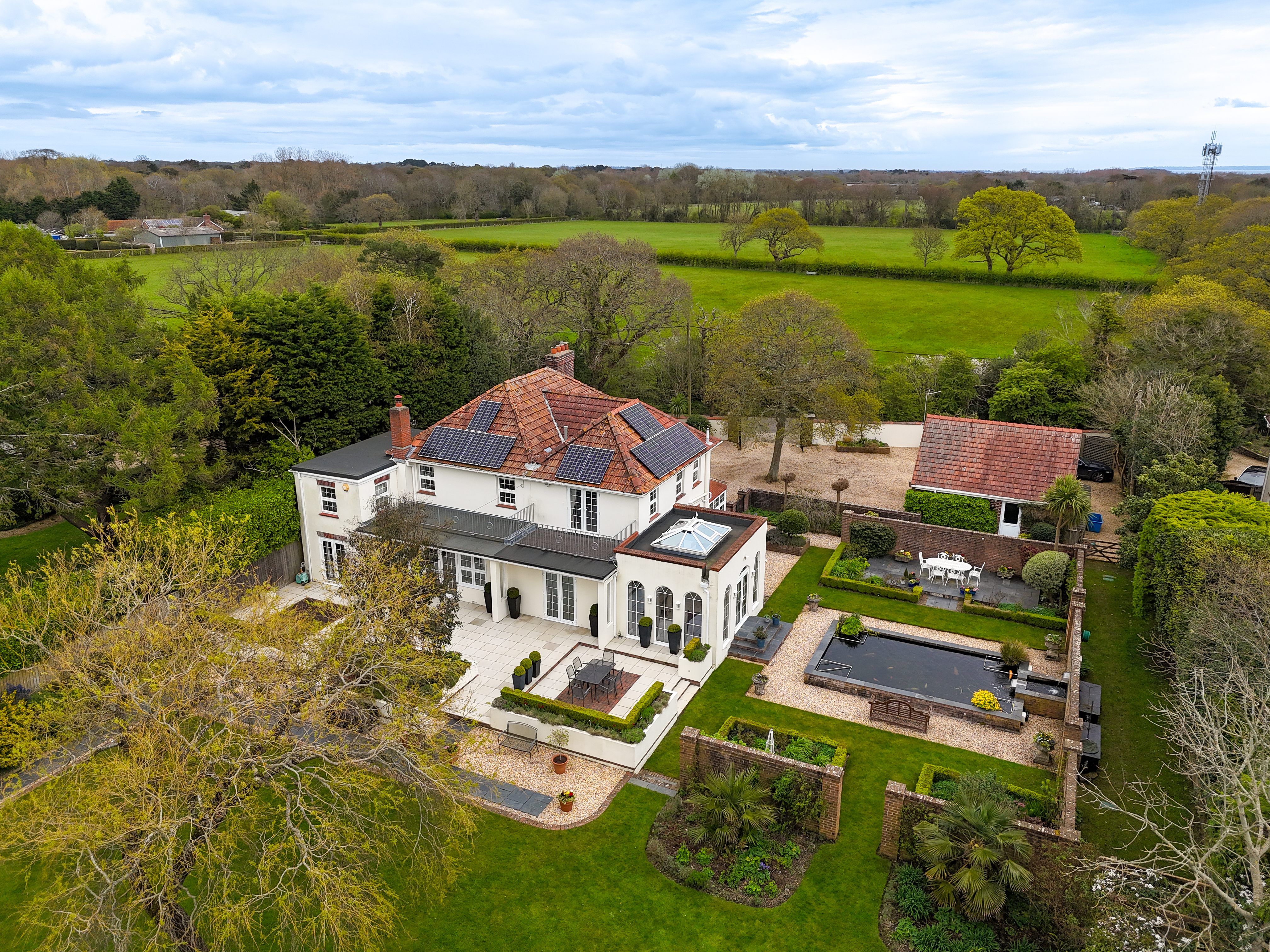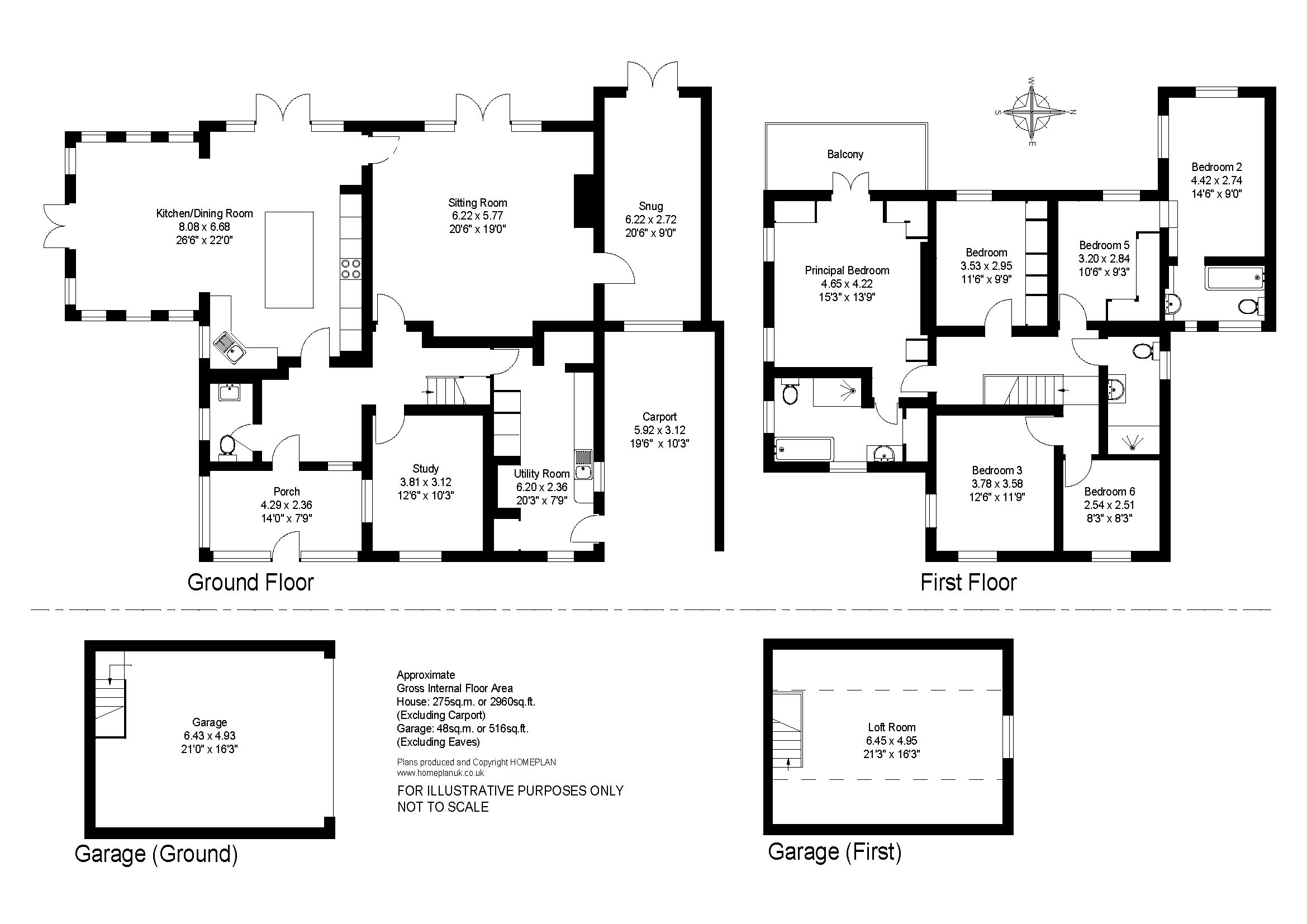The house is approached down the private lane, across the gravel drive through electrically operated wooden gates opening to a block paviour driveway providing ample turning and parking space as well as access to the garage block.
The detached garage block provides a double garage on the ground floor accessed via an electrically operated up-and-over vehicular garage door as well as a separate pedestrian door. Also on the ground floor is the plant room for the house’s heating system and a gardener’s loo. An external staircase leads to the first floor where there is a guest suite incorporating a bed – sitting room with kitchenette area. There is also an adjoining shower room with ample built in wardrobes. This space provides ideal accommodation for either family members, guests or staff.
Milford on Sea is the area’s most popular village. Its long beaches provide the perfect place to embrace outdoor life. Here one can walk, swim or sunbathe and enjoy this picturesque gateway to the extensive nature reserve that extends east from the village across saltmarshes with a sea wall path providing an onward walk or cycle ride to Lymington to the east and Barton on Sea to the west.
The thriving village offers a wide selection of pubs, restaurants, wine bars, cafes and boutiques, many of which are clustered around the traditional village green in the centre of the village which is itself less than half a mile from the house.
Lymington is only four miles to the north-west and offers a wider range of shops and services, as well as a weekly Saturday market, on its attractive Georgian High Street. Lymington is renowned for its range of sailing facilities including boat yards, marinas and sailing clubs.
Communications are excellent and one can join the motorway network just north of Lyndhurst at Cadnam. There are also two direct services per hour from Brockenhurst station (8.8 miles) to London Waterloo in just over an hour and a half.
Over the years Milford on Sea has established itself as an extremely popular place to live.
Every aspect of Lymedale has been painstakingly considered to create a sense of scale and space while never losing sight of the intimacy and flexibility to which a modern home should aspire. There is underfloor heating to the ground and first floors with an integrated Sonos sound system in the drawing room, family room, dining room, kitchen, and master bedroom. Audio / visual settings, along with security and heating functionality can be controlled via smartphones or an iPad provided with the house.
The front door sits under a classical column porch and opens to the entrance hall which is open to the full height of the house and encircled by the staircase and galleried landing. This atrium provides an immediate sense of arrival as well as exceptional light from both the roof light above and the south facing doors of the dining room directly ahead.
Floors throughout the ground floor vary from mandarin stone limestone alongside herringbone wooden floors with carpet in the study and drawing room.
From the reception hall, double doors open onto the drawing room, a beautifully proportioned space with a central fireplace on the facing wall featuring a stand alone wood burning stove and a limestone surround. There are twin French windows which open onto the terrace and provide an exquisite southerly aspect shared by the vast majority of living rooms and bedrooms throughout the house.
Also on this side of the house is the study, equipped as all rooms are, with CAT 5 cabling providing excellent internet speeds and home networking.
As previously mentioned, the dining room extends from the reception hall via glazed sliding doors with two sets of French Windows opening to the garden.
Double doors lead from the dining room to the magnificent kitchen / breakfast room which has been carefully designed to interact seamlessly with the other reception spaces when entertaining but also provides a highly welcoming and luxurious daily living room with direct access to the gardens via its double French windows. The kitchen itself is by Neptune from their Chichester range and features beautifully formed architectural elements including an oversize alcove designed to accommodate the Falcon range cooker with induction hob. There is an extensive central island containing the main sink and breakfast bar with built in storage and seamlessly integrated Miele appliances behind traditionally styled hand-painted cabinetry.
The kitchen can also be accessed via the reception hall and there are further doors to the family room and utility room.
The family room is designed to provide a more private and informal recreational space. It is fully vaulted to roof height giving a superb sense of height while the large woodburning stove and bespoke book case lend the room an sense of easy comfort and relaxation. Like all other principal reception rooms, double French windows open southwards onto the garden.
The utility room, which opens from the kitchen and has its own back door is an exceptionally generous space ideal for dealing with significant amounts of laundry and the after effects of a weekend’s sailing or country walks. There are extensive built in cupboards and shelving for coats and boots as well as a worksurface and sink and additional dishwasher.
From the hall, stairs with an oak hand rail rise to the galleried landing which provides an interaction with both the ground floor and the sitting room above. From here, one accesses the principal bedrooms on this floor. The master bedroom is entered via vestibule from which doors lead to the bedroom, sitting area, dressing room and en suite bathroom. The bedroom itself has twin sash windows with views to the coast as well as a distinct seating area adjacent to French windows opening onto a large south facing balcony which overlooks the garden and the open countryside beyond between the house and the sea. The dressing room is fully fitted with wardrobes on both sides that have been designed to accommodate a variety of hanging lengths, drawers and shoe storage. The ensuite bathroom is beautifully finished and fully tiled with limestone incorporating a free-standing bath, an extremely large shower and twin basins as well as a wc with taps and fitting by Perrin & Rowe.
There are two further double bedroom suites on the first floor. One over looks the front of the property with the second having southerly views to the coast. Both bedrooms have separate dressing rooms with built in wardrobes. Each also has an en suite shower rooms finished to an individual style.
From the galleried landing, a further staircase leads to the second floor where there is a large central landing which has been designed as a sitting room, complete with a built in bar cabinet with wine fridge, from which one can enjoy the spectacular high level views from both the sitting room and the adjoining balcony across the open fields to Hurst Point Lighthouse, The Solent and the Isle of Wight.
Also on this floor are bedroom four and bedroom five. The fourth bedroom has views to the Solent as well as its own dressing room and en suite bathroom with both a bath and separate shower. The fifth bedroom also faces the view and has an adjoining ‘jack and jill’ shower room which is shared with the room next door which is designed as a Gym or yoga room but could also be used as a sixth bedroom if required.
As well as an exceptional level of decorative finish, the house has been designed to be extremely practical and energy efficient. Both house and garage are fitted with PV solar panels generating a total of 8.5 kW supported by iBoost system to direct energy to heating hot water in the summer as well as a 13.5 kW Tesla power wall battery system to store solar energy for later use. There is underfloor heating throughout the ground and first floors which is controlled via individual digital room thermostats controllable both individually and via a smart home app. There is CAT 5 wiring to each of the principal rooms allowing for high speed connections to devices regardless of their distance from the central hub. The house is fitted with a smarthome CCTV system as well as intruder alarm and intercom that can be accessed both from the house and via a smartphone app.



