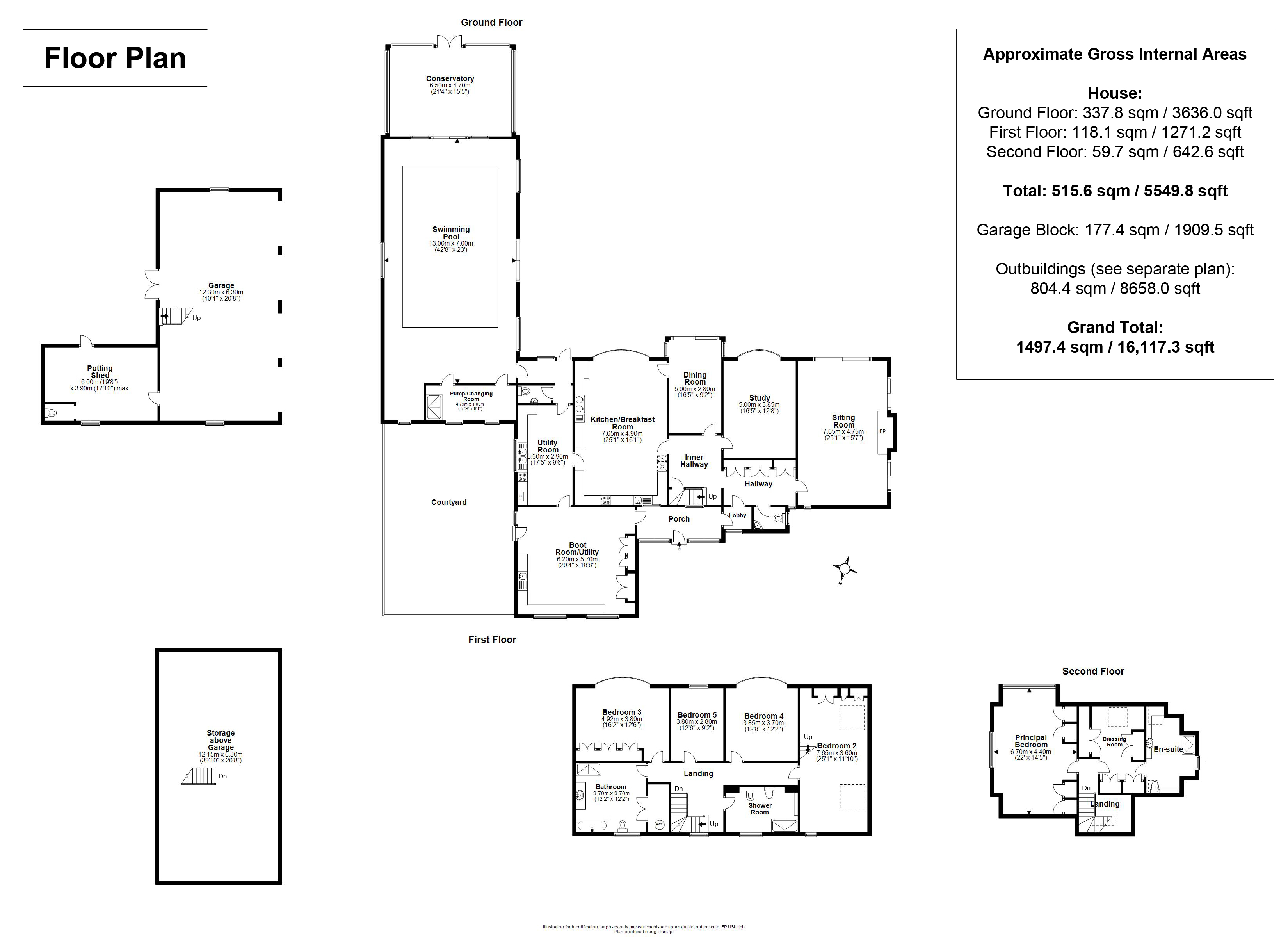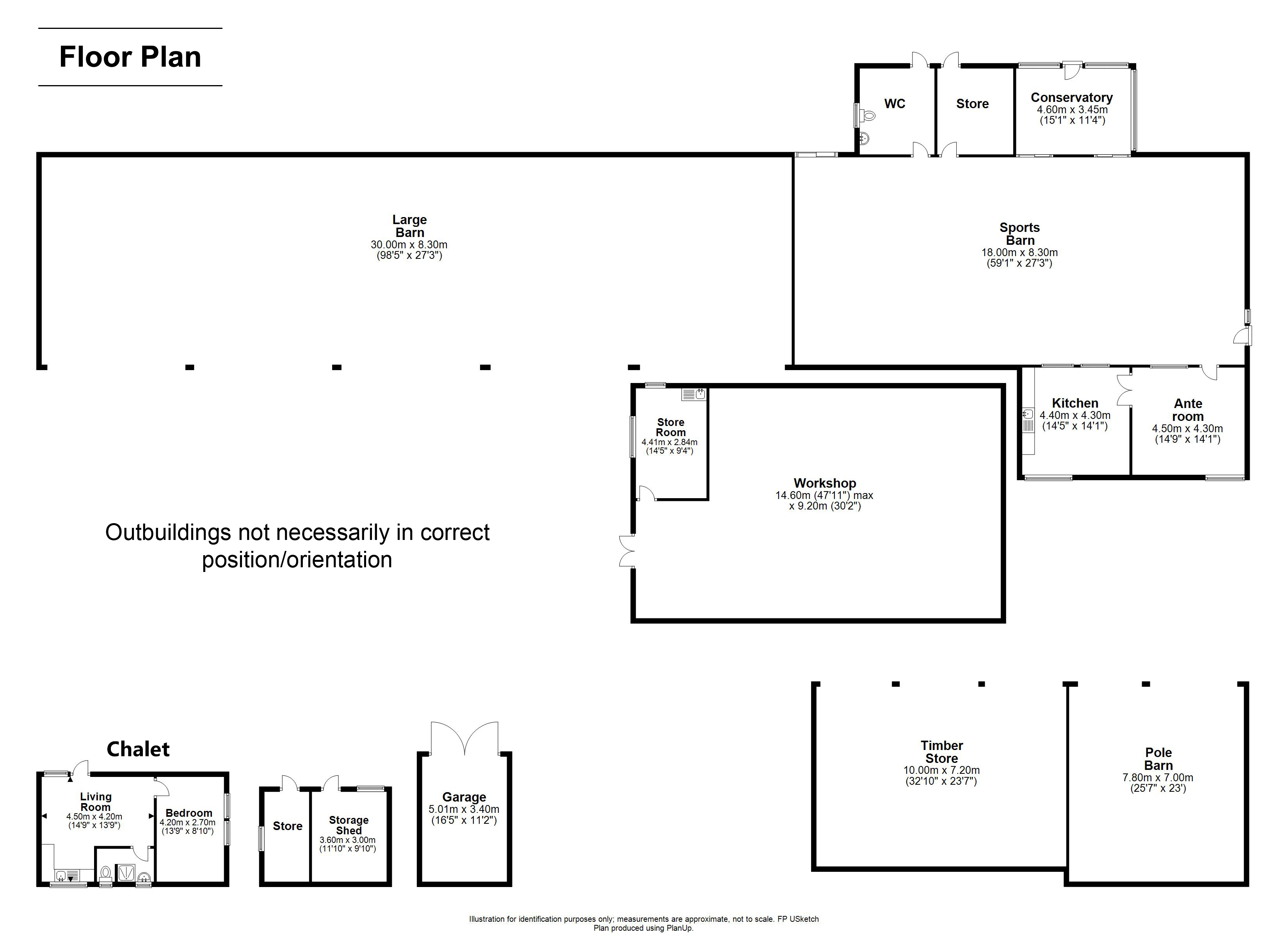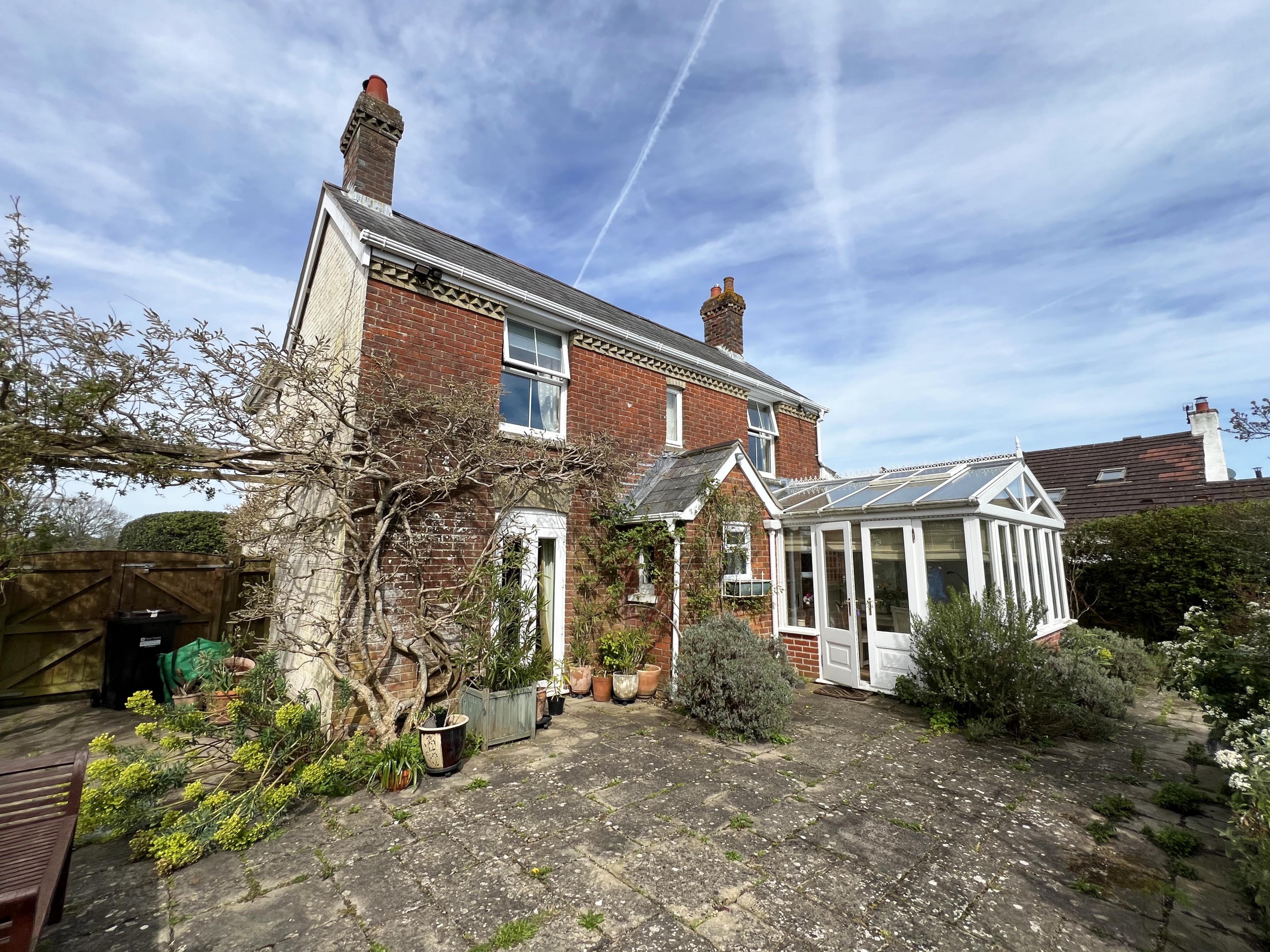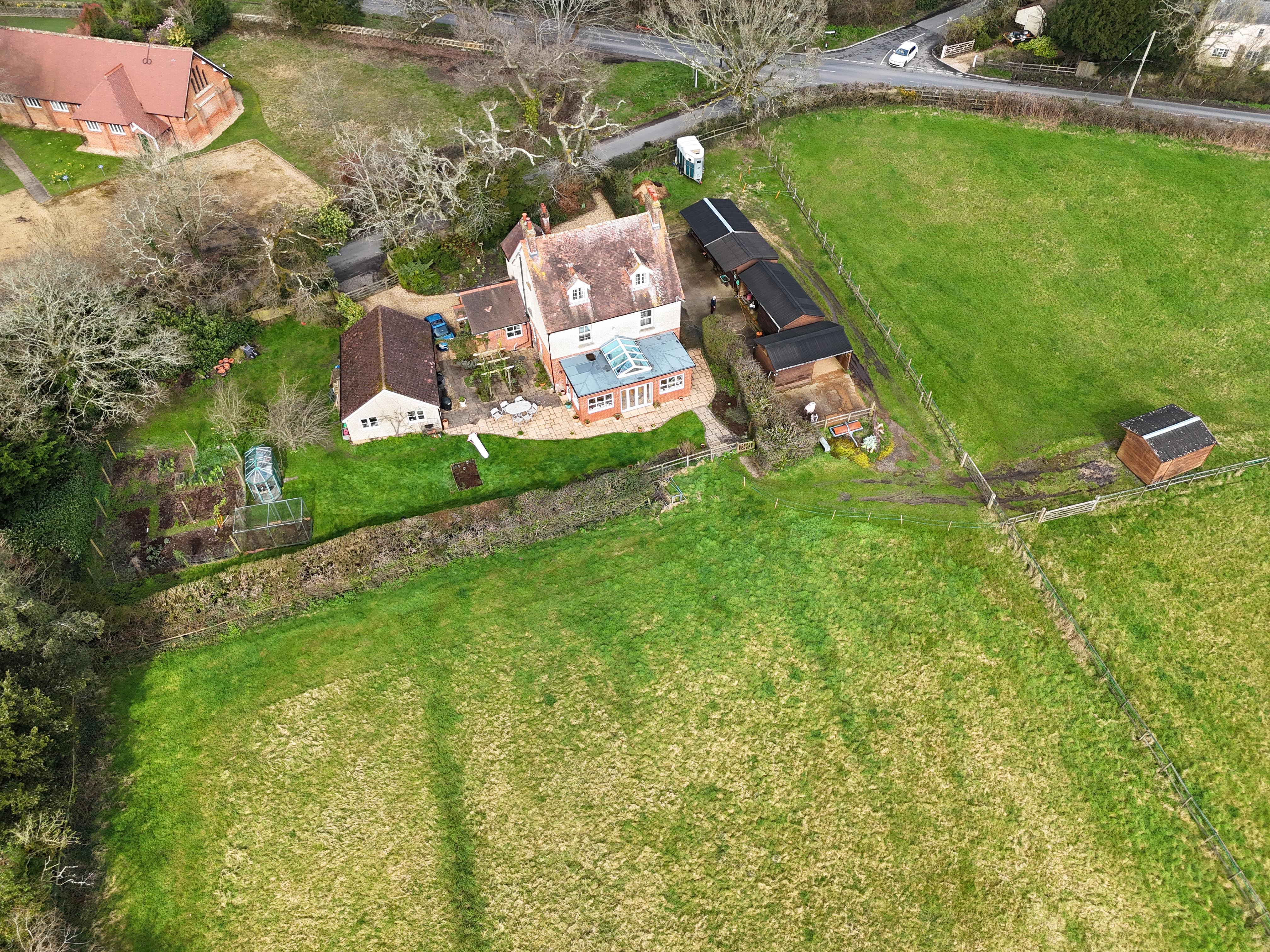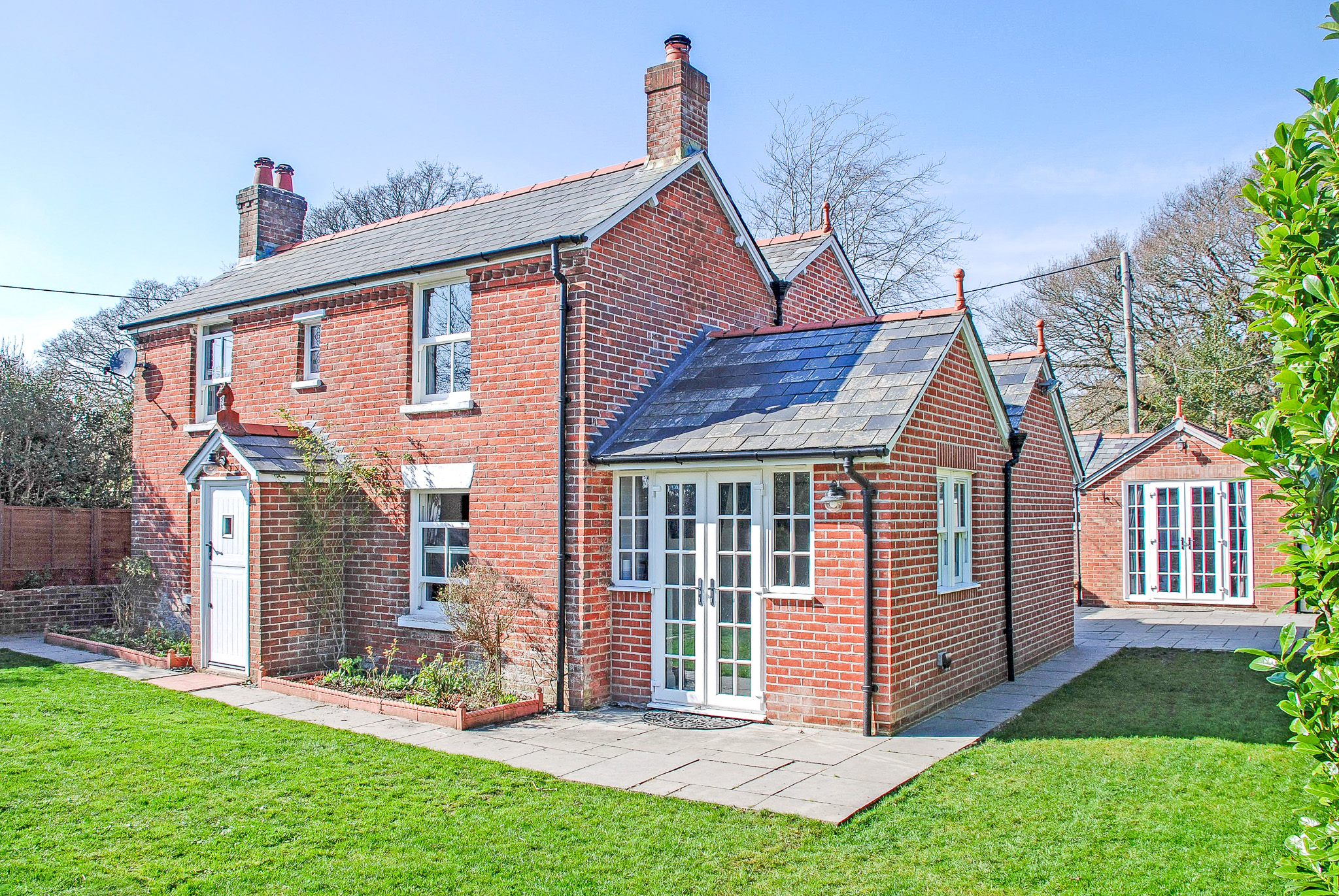£3,495,000
Wootton, New Milton
- Bedrooms: 5
- Bathrooms: 3
- Living Rooms: 3
12 ACRES. A fine example of a country house built circa 1880 and extended substantially in 1985 set within parkland grounds, with far reaching views, totalling approximately 12 acres. The accommodation includes three reception rooms, five bedrooms, indoor swimming pool, with the internal accommodation extending in excess of 5500 sq ft. Externally, the property offers an extensive array of outbuildings in total over 8600 sq ft in their own right and which would suit any number of requirements, an outdoor tennis court, mature gardens and woodlands.
Available for the first time in over 38 years the property offers a wonderful opportunity and a viewing is strongly recommended to fully appreciate this unique situation and all it has to offer.



