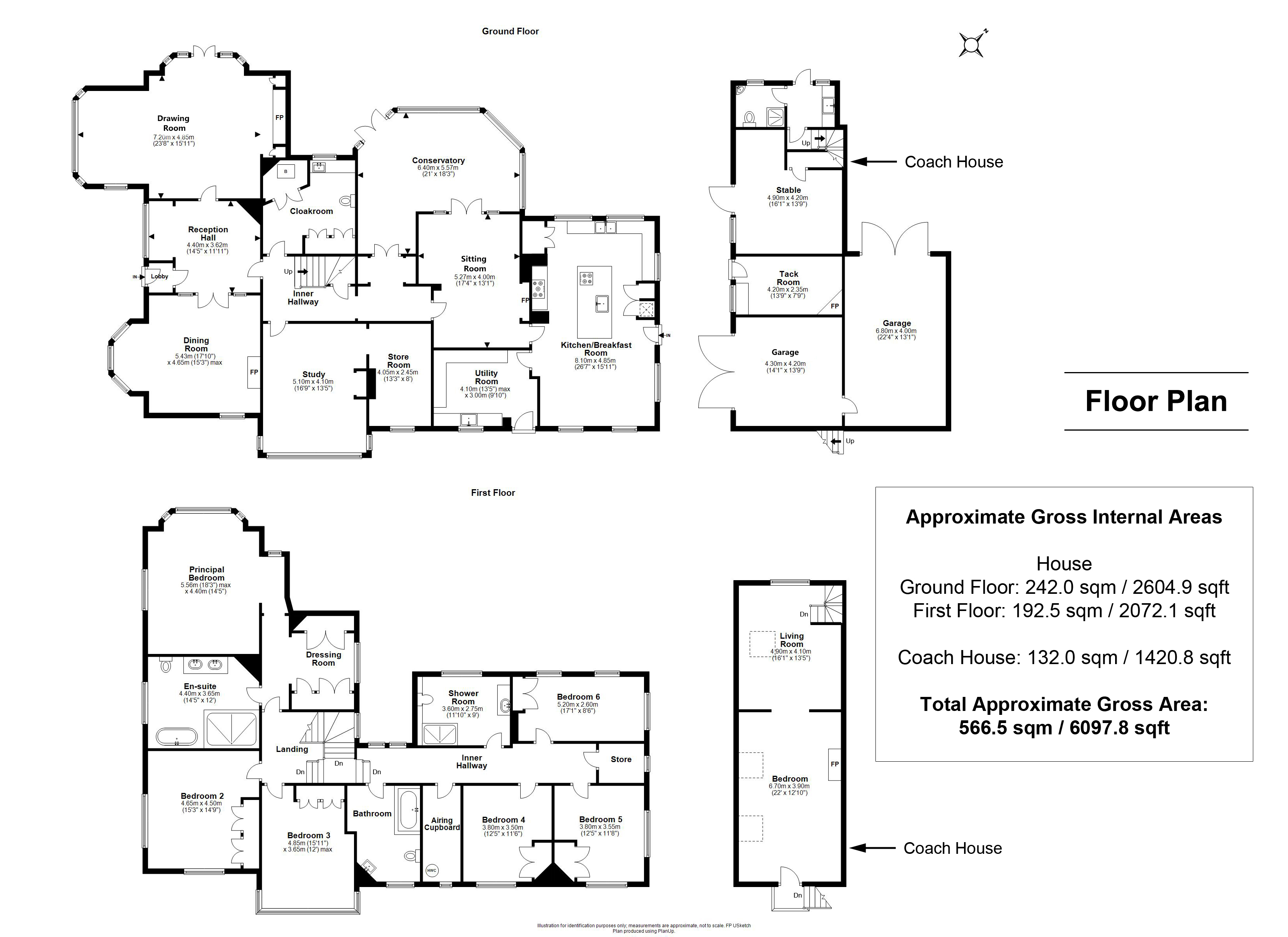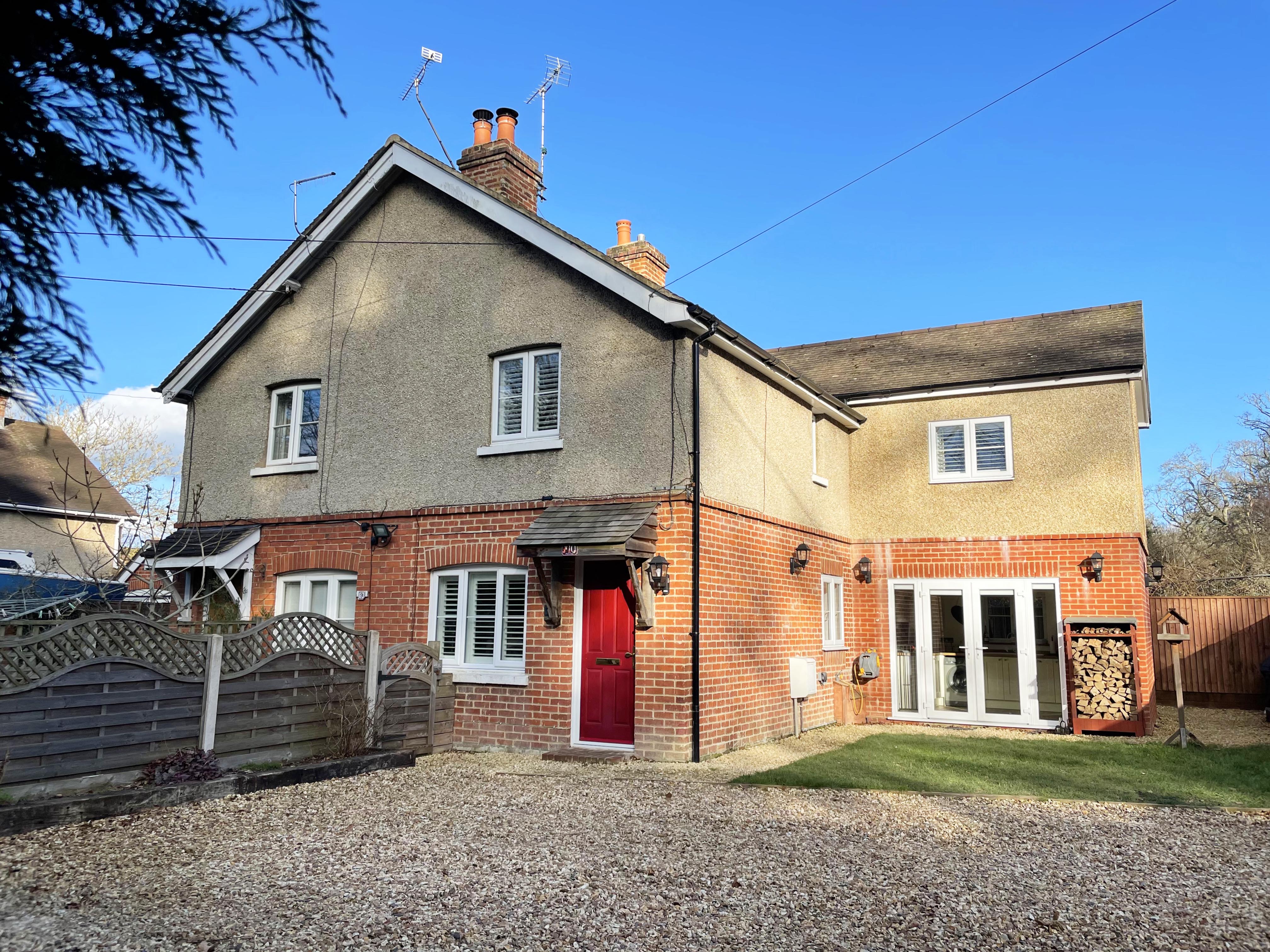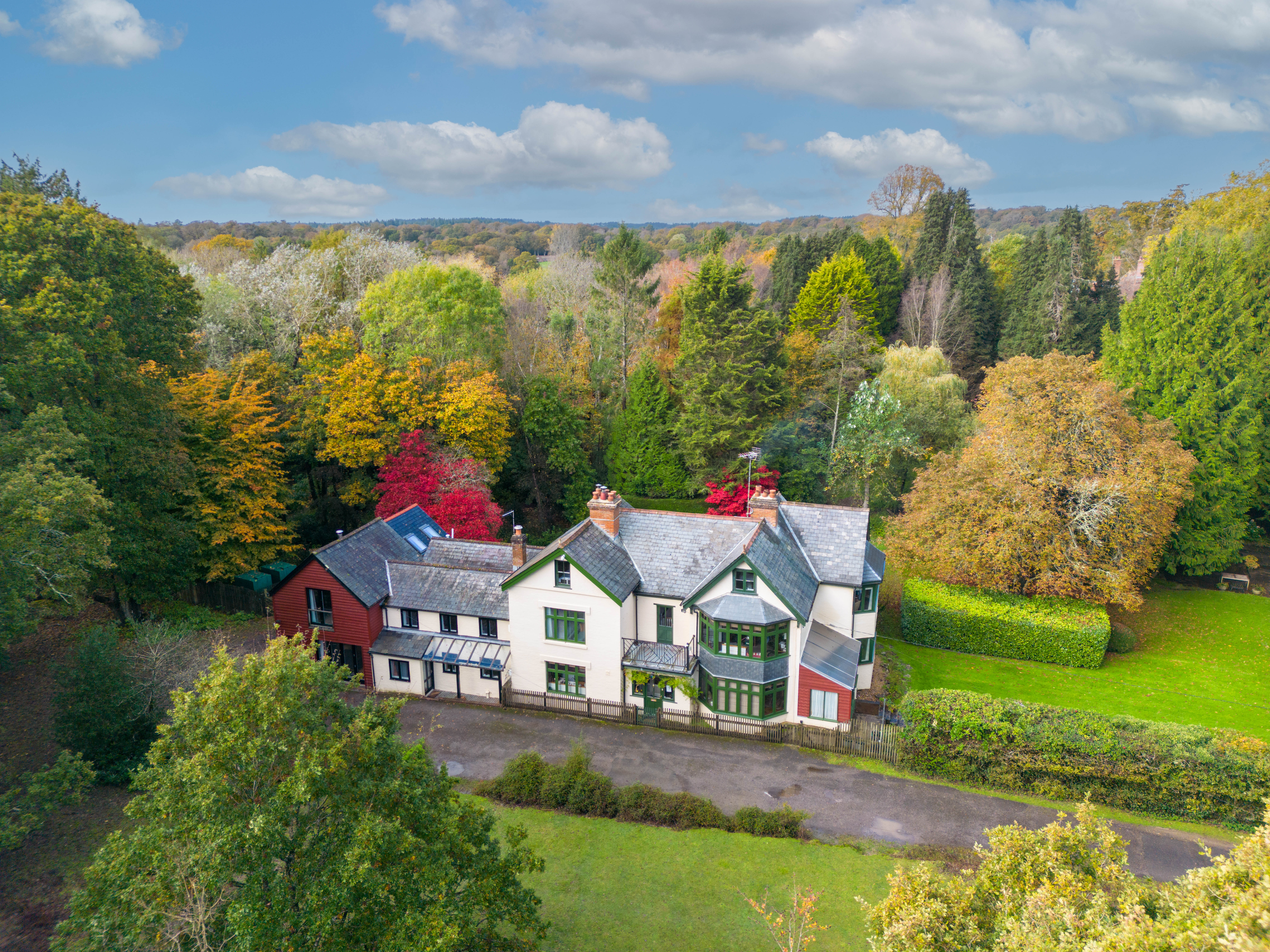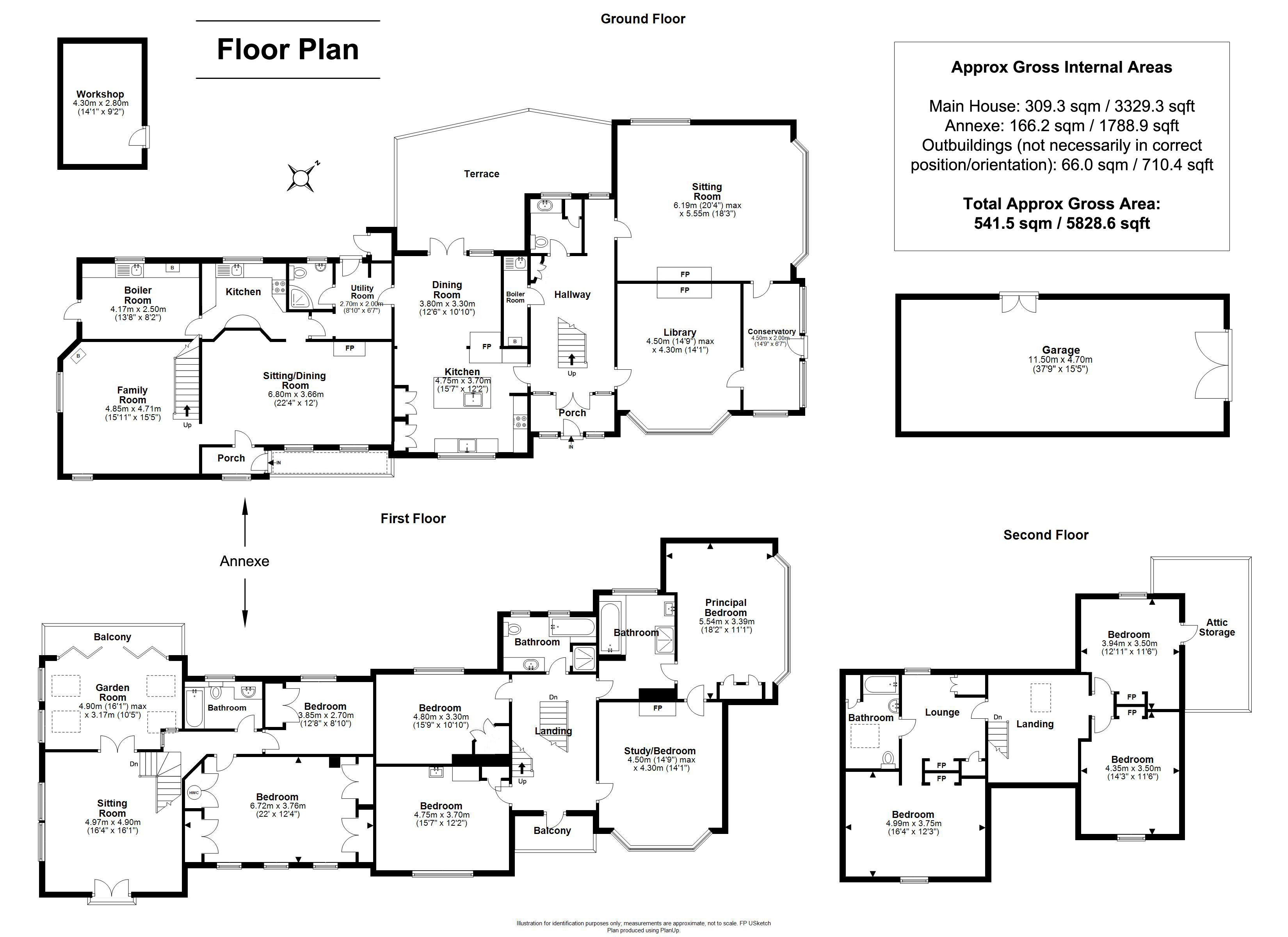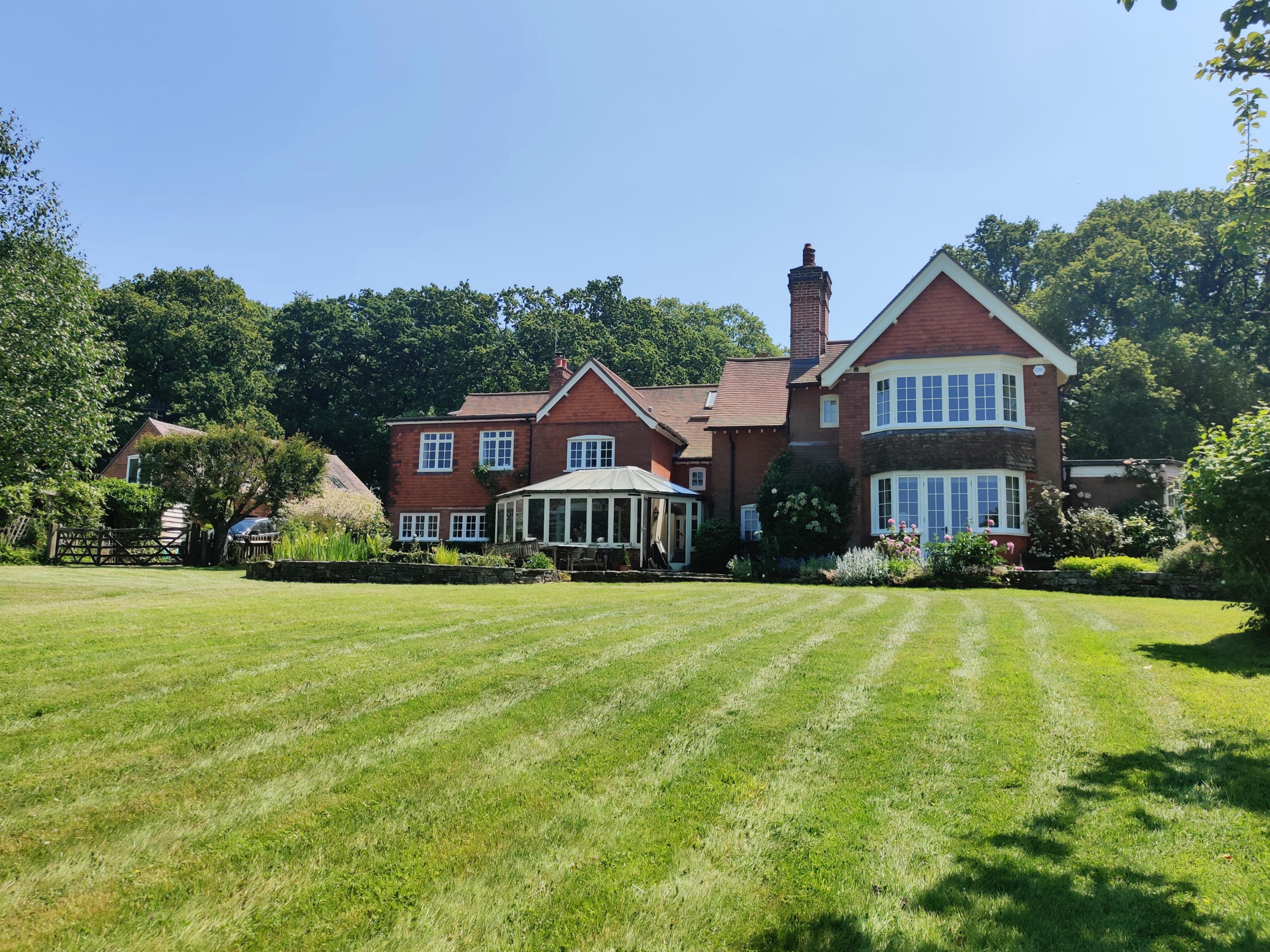-
Location

-
Description

With origins dating back to circa 1900, this quite superb family home has been renovated in recent times and offers exquisite and wonderfully appointed living accommodation throughout benefiting from many period features. The well configured layout features excellent reception space expected from a home of such stature.
The principal rooms include a delightful triple aspect drawing room with an attractive inglenook with open fireplace, French doors lead out onto the rear garden with a large bay window overlooking the side garden. An equally impressive dining room is set across a generous reception hall with feature large bay windows and a central open fireplace. These formal rooms are complimented by a well-proportioned study with adjacent store room set off the inner hallway, which accesses a large cloakroom and leading down into a large conservatory with tiled flooring and superb views across the gardens and fields beyond. This leads through into another cosy snug/sitting room with open fireplace.
This room links with a large dual aspect kitchen/breakfast room set at the far end of the property which incorporates a traditional range cooker and a comprehensive range of attractive, bespoke wooden units with corian work surfaces and walk in larder. A large kitchen island houses secondary cooking facilities and an inset sink. There is space for a large dining table to make this a perfect room for entertaining and dining. A door from the kitchen leads to the side of the property and parking area.
A useful boot/utility room is set off the dining area with a separate entrance to the front of the property.
The bedroom accommodation is arranged either side of a split level staircase and includes an impressive principle bedroom suite to one wing, with elevated rear views to the rear, which benefits from a large ensuite with double ended bath, walk in double shower and his and hers sinks set into a vanity unit, a large dressing room is set off the bedroom area and offers extensive clothes storage facilities.
Two further good sized guest rooms are set across the hallway, both with built in wardrobes and picture windows. Set across in the east wing, three further bedrooms, all with built in wardrobes, are offered with supporting shower room and family bathroom. A store and large airing cupboard complete the first floor accommodation.
All the bedrooms are orientated to benefit from wonderful views across neighbouring fields and open forest at the front.
To the front of the property there is a gated pathway leading round the side to the original entrance porch and large double gates to the other side of the property open onto a paved courtyard driveway providing off road parking for several vehicles and access to the garaging and coach house.
The coach house is a fantastic outbuilding full of character and offers facilities to accommodate a number of cars with large double doors, separate tack room and stable. A further garage is set at the rear of the building with access to the rear garden.
Separate access leads into self contained ancillary accommodation with shower room, kitchenette and an inner flight of stairs lead up to a living room with elevated views across the fields to the rear and which in turn leads through to a generous bedroom with velux windows allowing for lots of natural lighting and access to an exterior staircase to the front of the property if required.
The stunning gardens that surround the property are a particular feature having been cleverly apportioned into different areas of interest. A gravelled terrace provides a wonderful space for al-fresco dining with views to the far end of the garden and across fields. The garden is particularly well stocked with a number of specimen plants and trees. In total, the grounds extend to in excess of an acre and provide a wonderful recreational environment for the whole family. Immediately to the front of the property, there are many gravelled paths for extensive cycling and walking through the forest.
This stunning country house is set in the idyllic and highly sought after hamlet of Bank which has a popular local pub and a friendly community. Bank is 1.5 miles south west of the village of Lyndhurst, renowned as the capital of the New Forest.
Situated on the open forest, the hamlet boasts a number of attractive dwellings, both large and small, many affording fine open views over the surrounding farmland and forest. The highly regarded Oak Inn pub is a short walk away and the nearby village of Brockenhurst (approximately 5 miles south) has a mainline rail connection to London Waterloo (journey time approximately 90 minutes).
The Georgian market town of Lymington, renowned for its Saturday “Charter Market”, river, marinas and yacht clubs is situated approximately 9 miles to the south. The M27 (4 miles) to the north of the hamlet provides easy access across the forest to serve Bournemouth, Southampton and the M3 motorway network to London.
Living in Lyndhurst

Lyndhurst is nicknamed the capital of the New Forest. This is partly because it is centrally located within the Forest, and partly because it is home to the district council, the Forestry Commission’s district office for South England and the Verderers’ Court (Verderers are the guardians of the Forest’s commoning rights and therefore protectors of the Forest landscape). It is also home to the New Forest Centre with Forest-themed museum, library and gallery.
Its High Street is a busy thoroughfare with numerous tea shops and coffee houses. As a shopping experience it runs the gamut from old-fashioned sweet shop and an award-winning butcher’s, through art gallery and eclectic vintage interiors shop to the Ferrari and Maserati showroom.
Eateries range from popular country inns, such as The Royal Oak at Bank (a hamlet within the parish boundary) and Lime Wood, a hip country house hotel with Good Food Guide recommended restaurant and luxurious spa.
Property is equally varied: from traditional terraced cottages to big country houses. Lyndhurst also appeals to commuters as there are links to major road networks at Ashurst and Cadnam as well as mainline stations at Ashurst and Brockenhurst.
Looking for Estate Agents in Lyndhurst? Spencers are here to help.
£2,650,000
Bank, Lyndhurst
-
Bedrooms: 7
-
Bathrooms: 4
-
Living Rooms: 6
Complete the form below to request a viewing of
Bank, Lyndhurst
Thank you.
A member of our Lymington team will be in
touch to confirm your viewing shortly
A truly magnificent period residence and coach house with accommodation extending to in excess of 6000 sq ft. set in beautiful grounds of approximately 1.1 acres with direct forest access to the front and affording stunning elevated views across fields to the rear.
The property is set within in the popular hamlet of Bank on the outskirts of Lyndhurst in the heart of The New Forest National Park.


