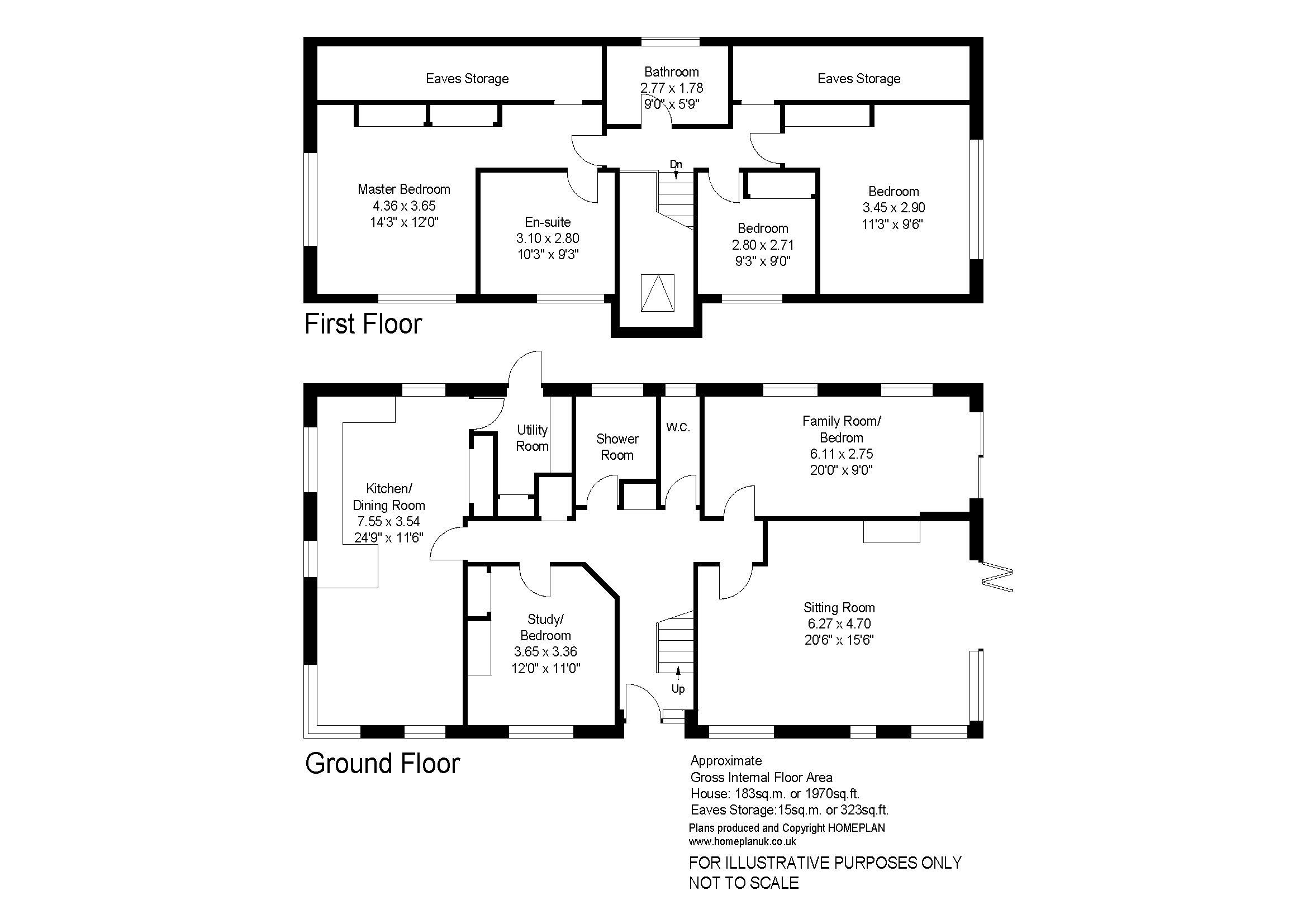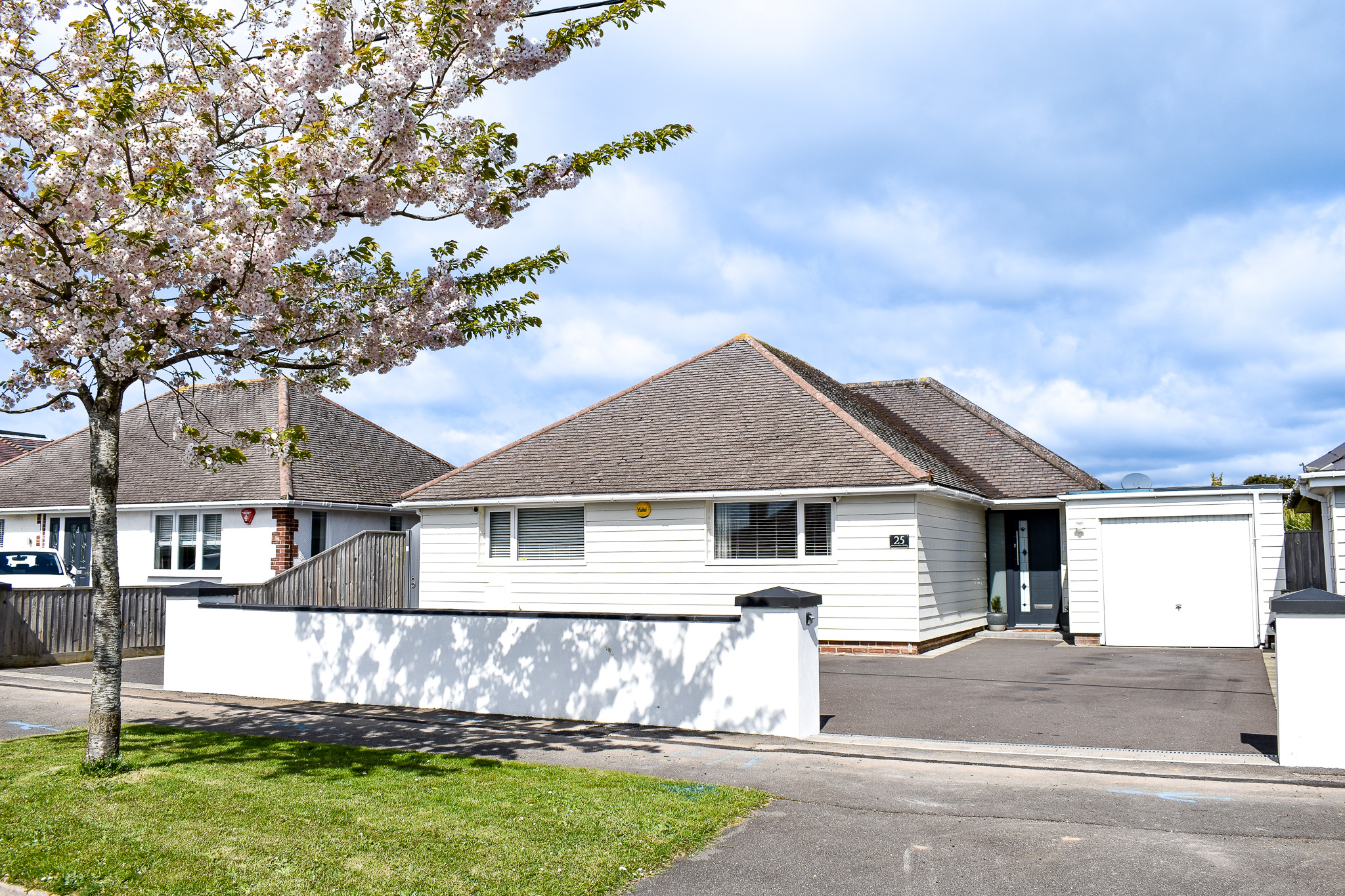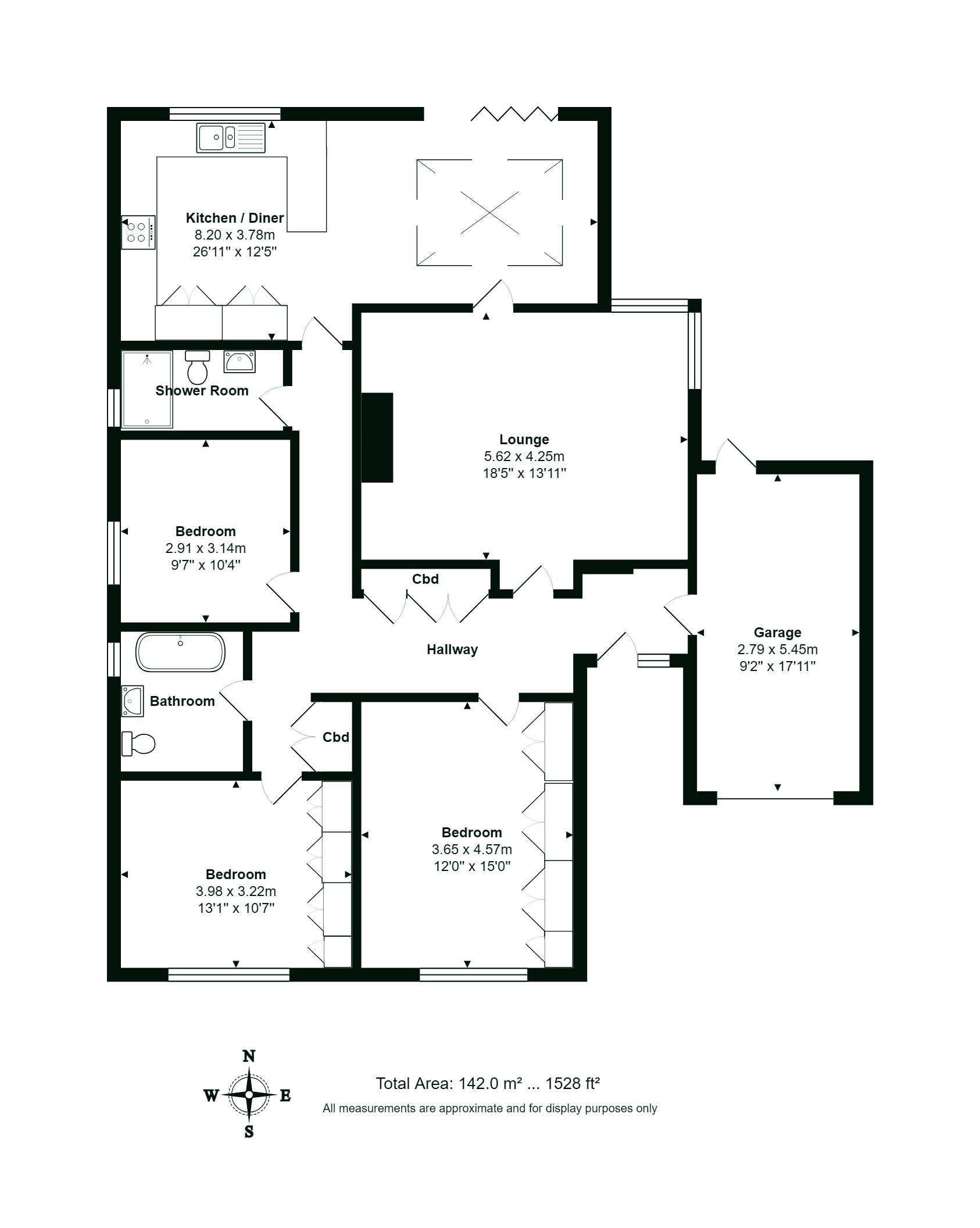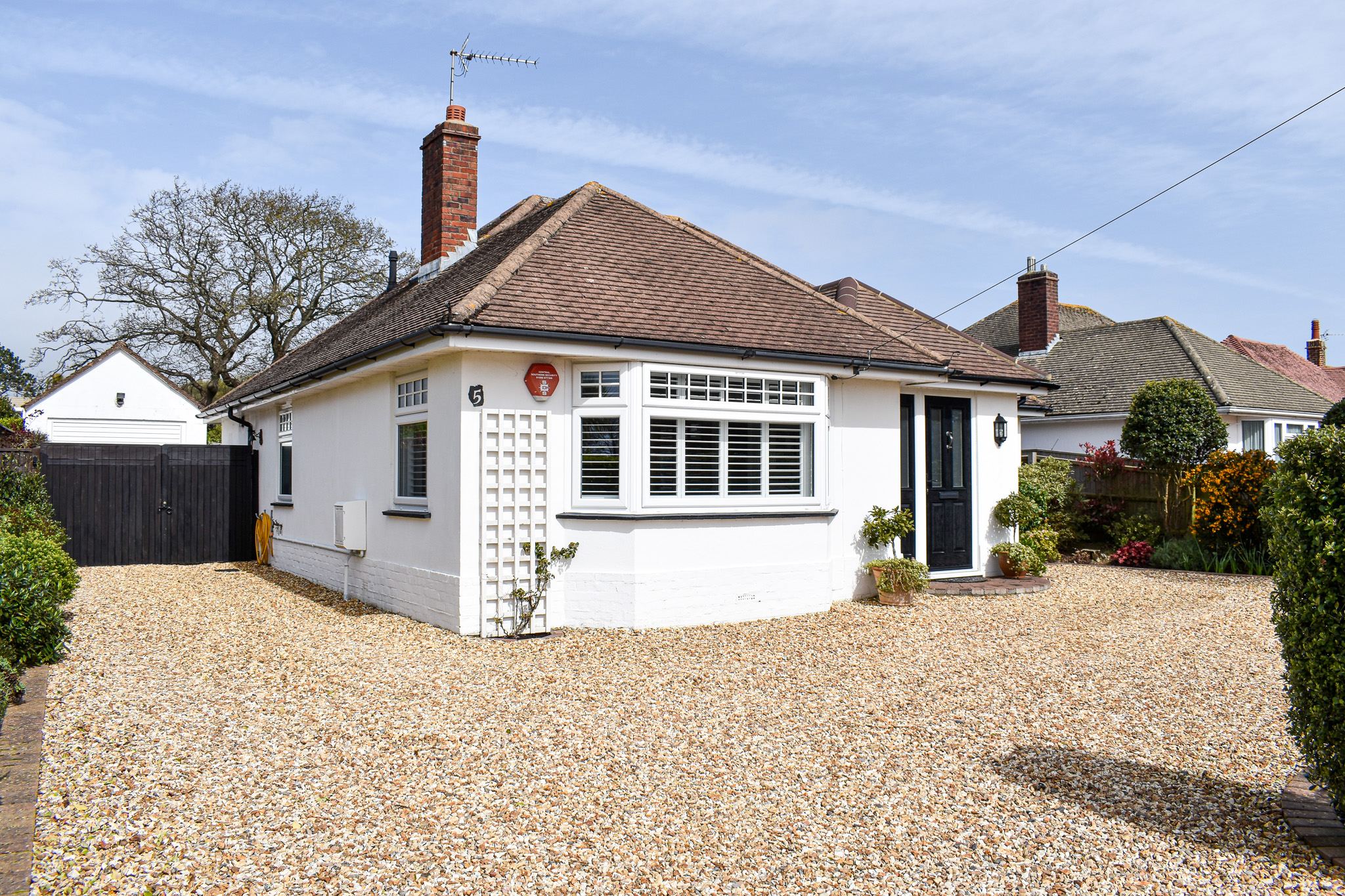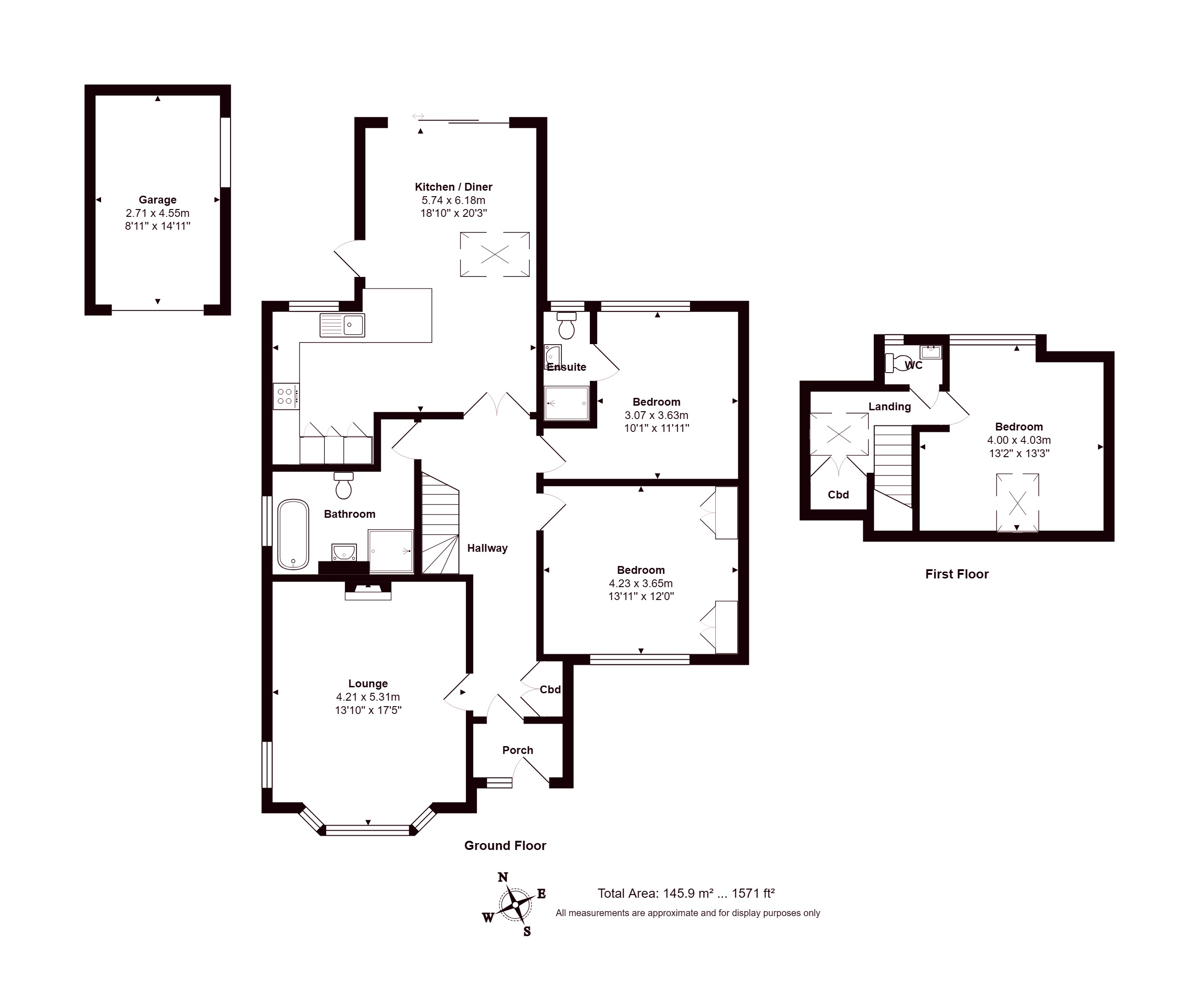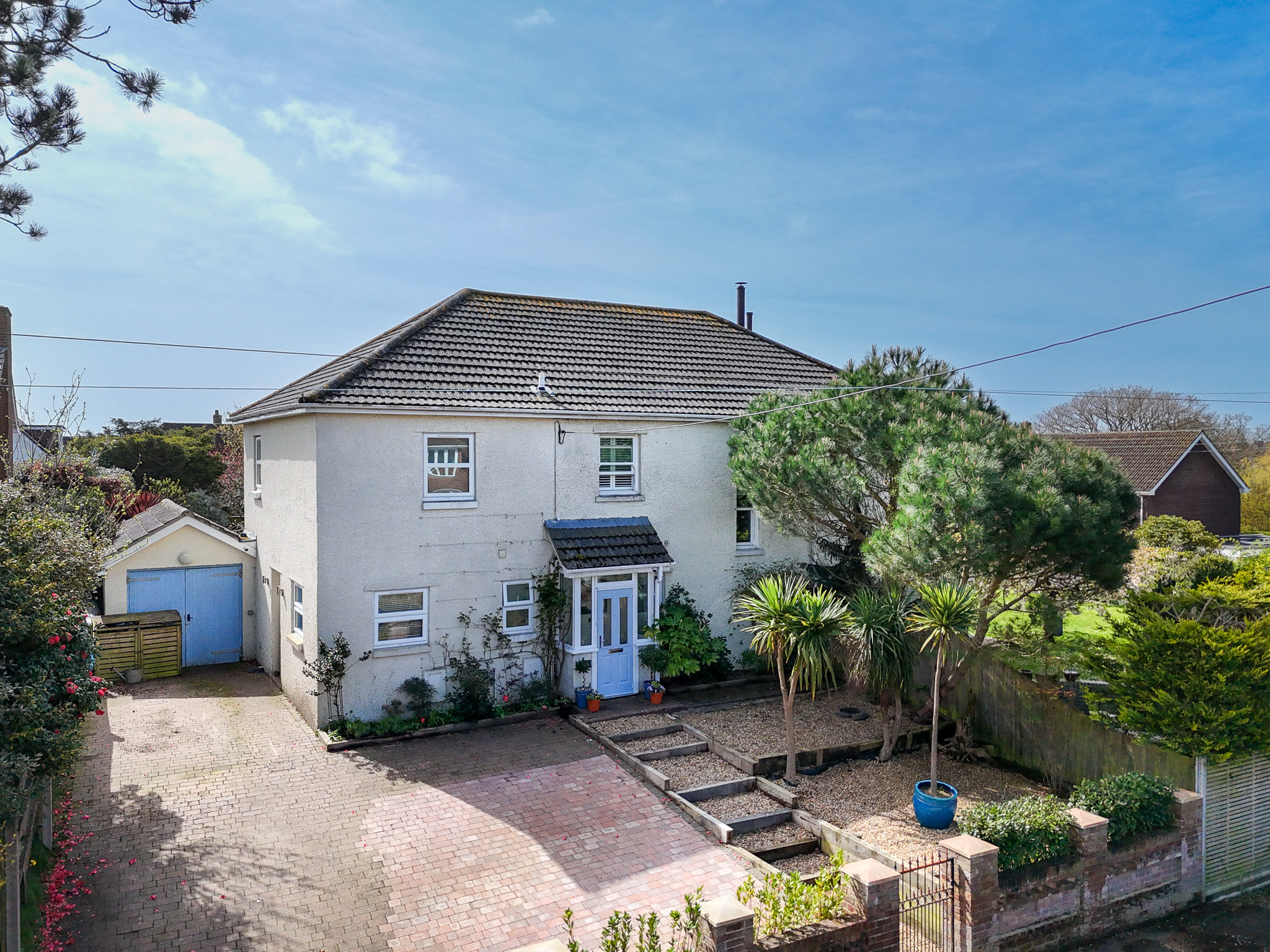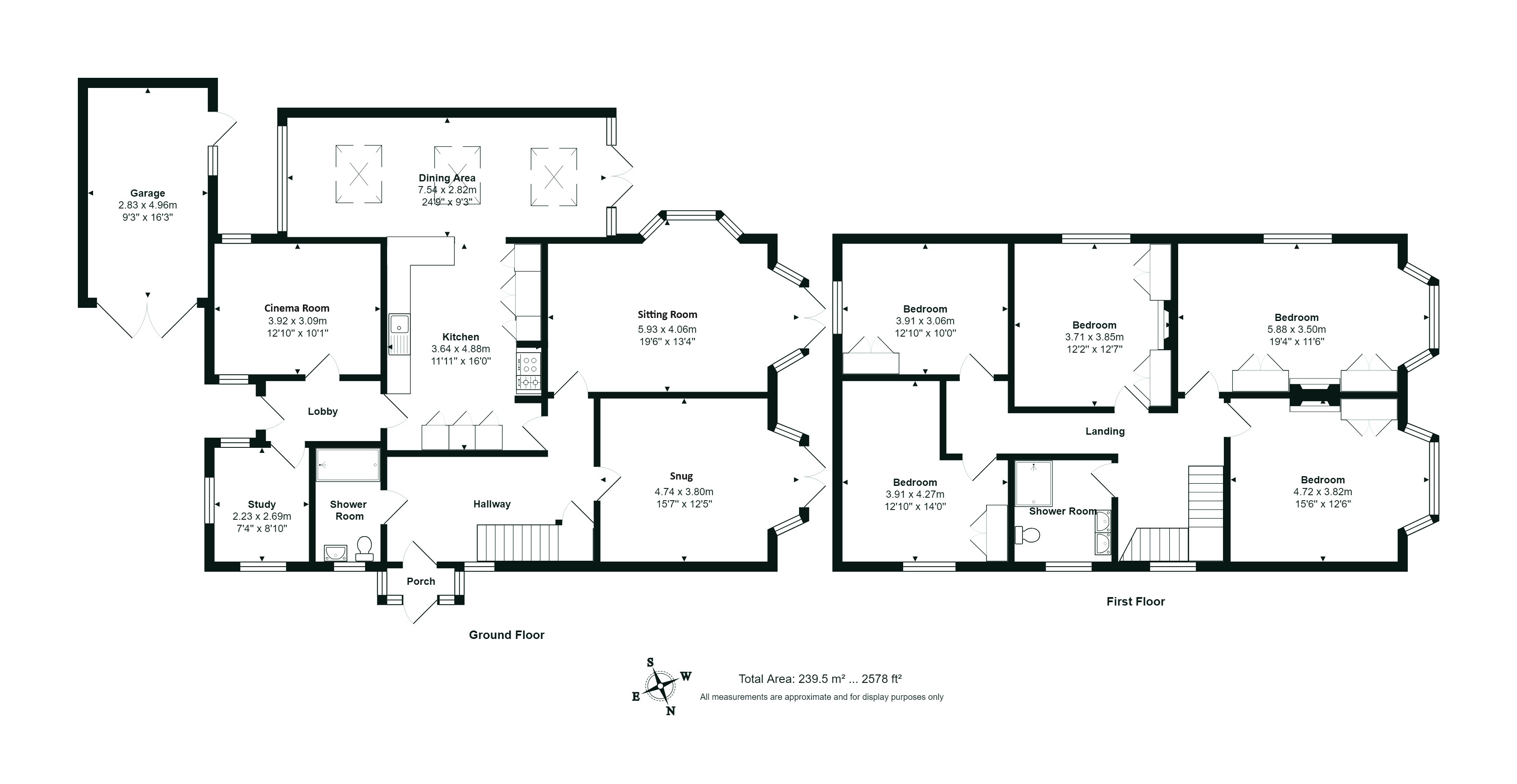-
Location

-
Description

A substantial gravel driveway accessible from Sea Road provides generous off-road parking for multiple vehicles, with a pathway leading to the front door. Additionally, there is a separate vehicular entrance through double gates off Seacroft Avenue, leading to the detached garage.
The gardens predominantly feature lawn, complemented by mature shrubbery and closed board fencing offering a high degree of privacy. There is a patio area adjacent to the rear of the property and a distinct decking area, offering varied outdoor spaces for relaxation and enjoyment.
The inviting entrance hallway features a vaulted ceiling and an open-tread staircase leading to the first floor. Wood-effect flooring seamlessly extends throughout, providing access to the ground floor accommodation and the airing cupboard.
Leading off to the left of the hallway is a delightful, bright, and airy triple-aspect open-plan kitchen/dining room. It comprises a versatile range of wall, floor, and drawer units, including two pull-out larder cupboards, all set against marble-effect worksurfaces.
The addition of a peninsular unit not only creates extra storage but also serves as a stylish breakfast bar.
Integrated appliances include a double oven, induction hob, dishwasher and ample space for an American style fridge freezer.
Adjacent is a utility room offering extra storage and abundant space, complete with plumbing for white goods. It also provides convenient access to the side passage.
On the west side of the property, there is a spacious double-aspect sitting room. Bi-folding doors open onto the patio and gardens, while a feature fireplace with a marble surround adds an attractive focal point to the room.
Two additional ground-floor reception rooms are available, enhancing the versatility of the space. One features a pleasant double aspect and is currently utilised as a welcoming bedroom with French doors opening onto the gardens. The other serves as a functional office, complete with built-in storage cupboards. Both rooms can easily be transformed, catering to various needs and preferences. They are serviced via;
A modern shower room featuring a spacious corner cubicle which is elegantly finished with tiled walls, a wash hand basin with storage underneath and a heated towel rail.
From the entrance hallway, an appealing wooden staircase with a glass balustrade ascends to the first-floor landing, offering a stylish transition between levels.
The delightful primary bedroom suite, with a dual aspect, is adorned with wall-to-wall fitted mirror wardrobes. These wardrobes not only provide ample storage but also grant access to eaves storage behind.
The suite further benefits from a spacious three-piece en-suite shower room, featuring a walk-in shower with an overhead attachment.
Two additional bedrooms, one of which is a generously sized double overlooking the side gardens. Both rooms offer double wardrobes and ample space for bedroom furniture
A thoughtfully designed four-piece family bathroom suite enhances the space, incorporating an inviting panelled bath and a convenient walk-in shower
Living in Barton on Sea

Barton on Sea enjoys a stunning coastal location with views stretching from Hurst Castle to Hengistbury Head. In addition it benefits from all of the facilities of neighbouring New Milton, such as mainline station, arts centre, weekly market and range of shops.
Although Barton on Sea has a history dating back to Anglo Saxon times it developed relatively recently and comprises mostly avenues and closes of mid-century and later detached family homes, plus a row of old coastguard cottages, substantial properties in big plots with even bigger views on Barton Common Road and some imaginative new builds including town houses.
Traditionally it has been a popular area for those considering retiring, but it also offers a great deal for families with parks and excellent state and independent schooling. New Milton Junior School is rated ‘good’ by Ofsted, while both New Milton Infant School and The Arnewood School (11-19 Academy), are rated ‘outstanding’ by Ofsted. And Durlston Court Preparatory is ranked an impressive number 46 in The Times list of the top 100 independent prep schools. Local facilities include clifftop cafes, a deli and Pebble Beach restaurant which is a Good Food Guide stalwart, plus there’s a 27-hole clifftop golf course with impressive views.
Looking for an Estate Agent in Barton on Sea? Spencers are here to help.
£779,950
Barton on Sea, New Milton
-
Bedrooms: 4
-
Bathrooms: 3
-
Living Rooms: 3
Complete the form below to request a viewing of
Barton on Sea, New Milton
Thank you.
A member of our Lymington team will be in
touch to confirm your viewing shortly
A brilliant chalet-style residence, tastefully modernised in recent years by the current owners, is situated on a southwest-facing corner plot within walking distance of Barton on Sea clifftop. The property has been expertly remodelled to provide versatile accommodation, including an open-plan kitchen/dining room and four bedrooms. It boasts ample off-road parking and a detached garage.


