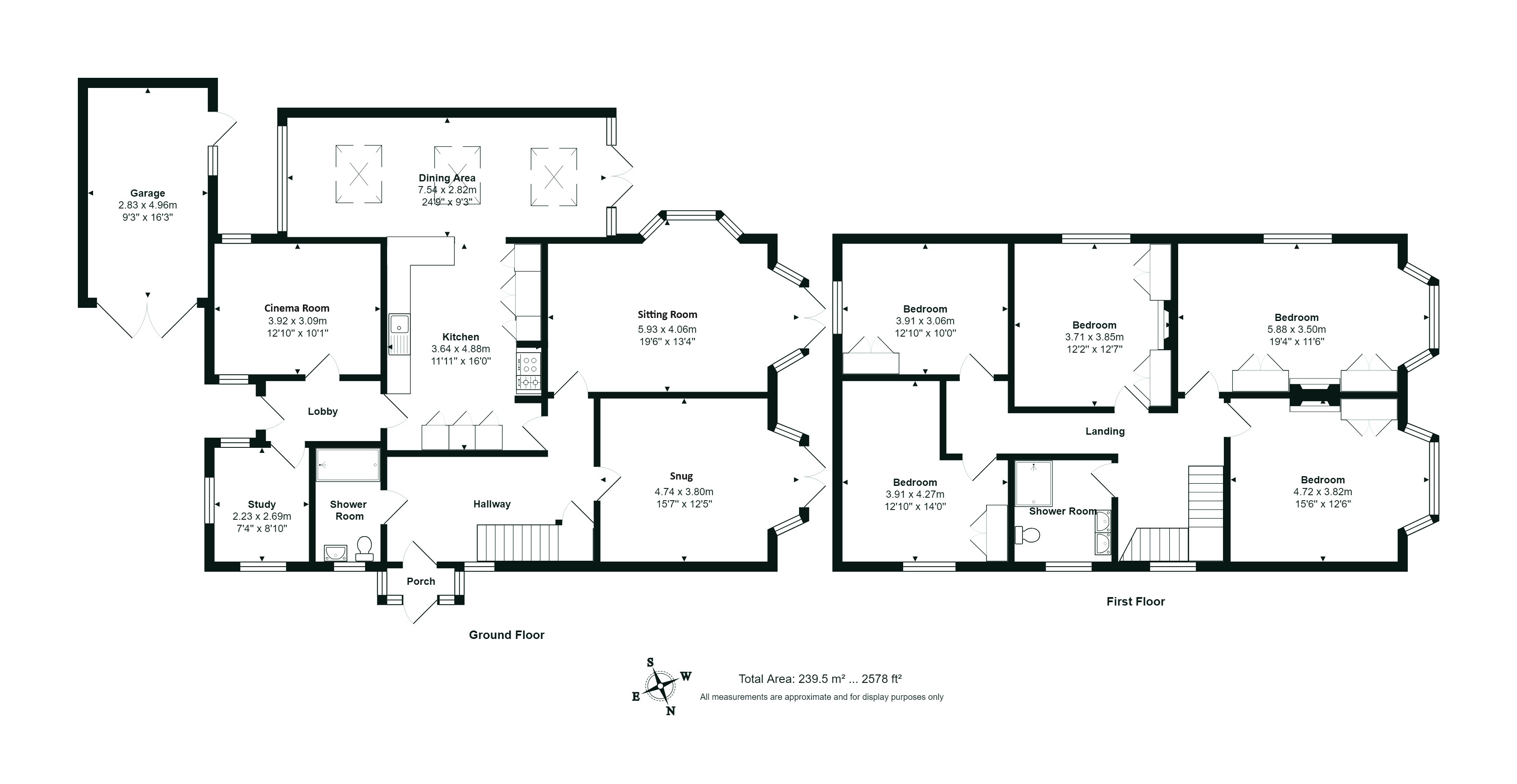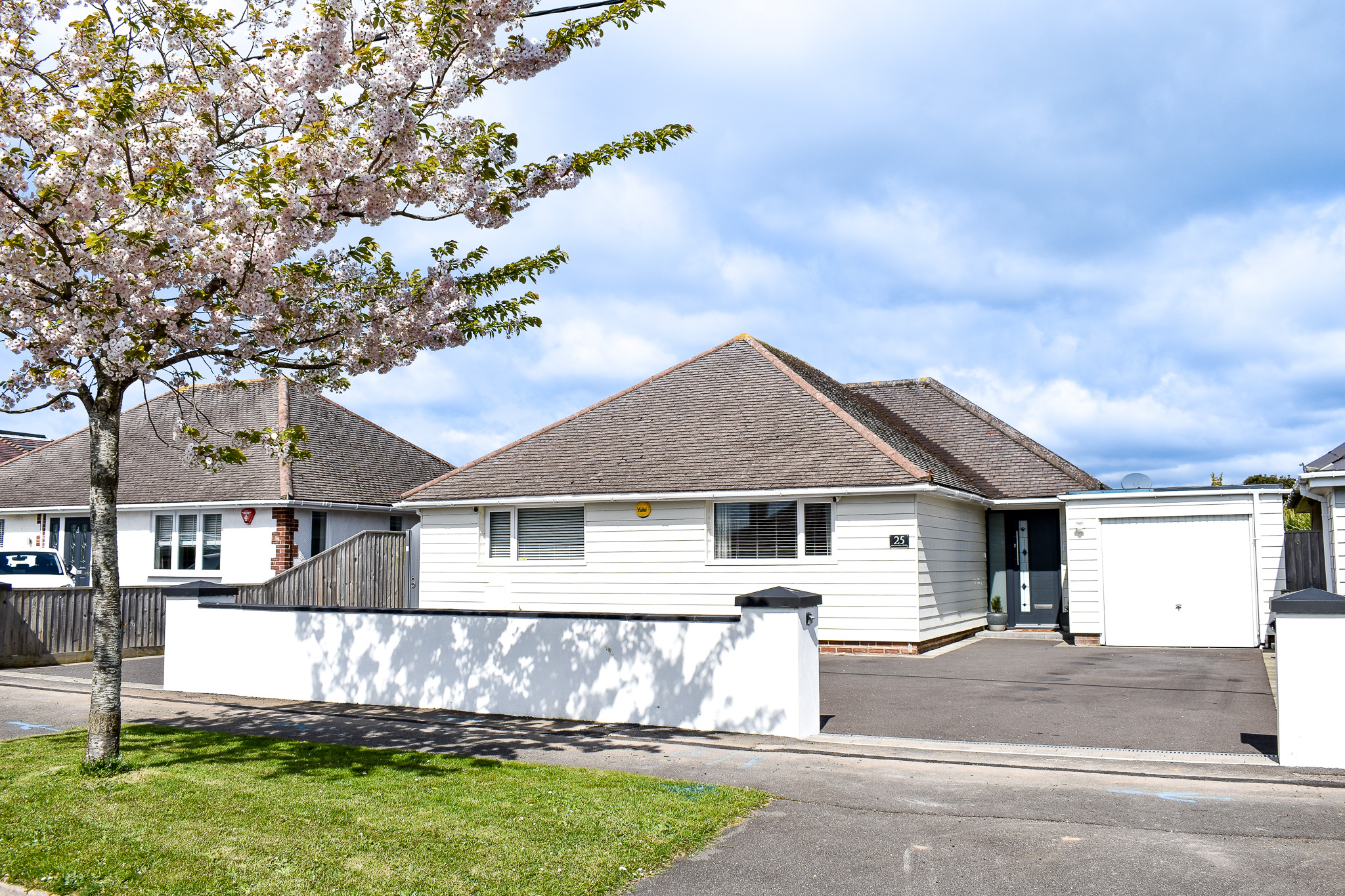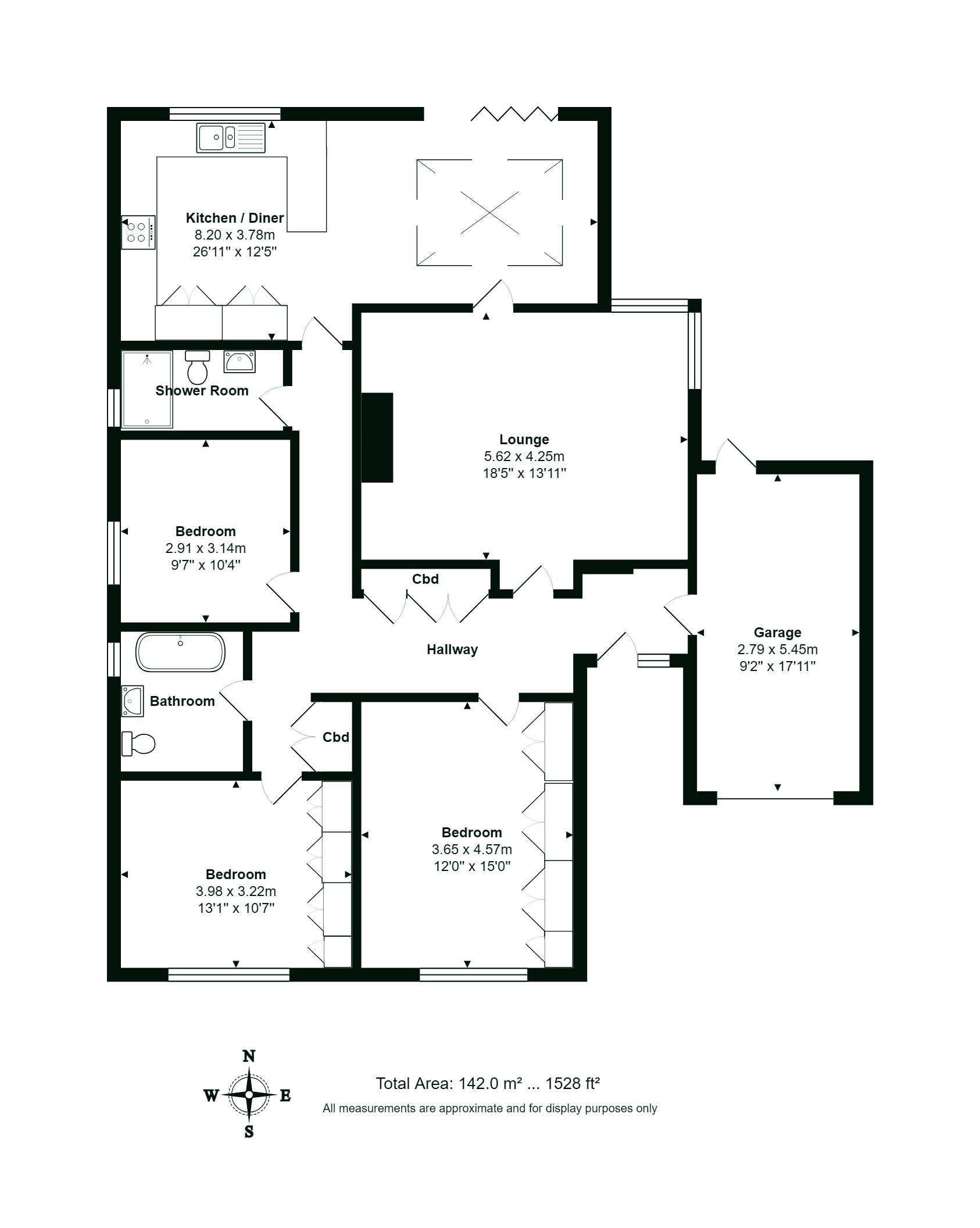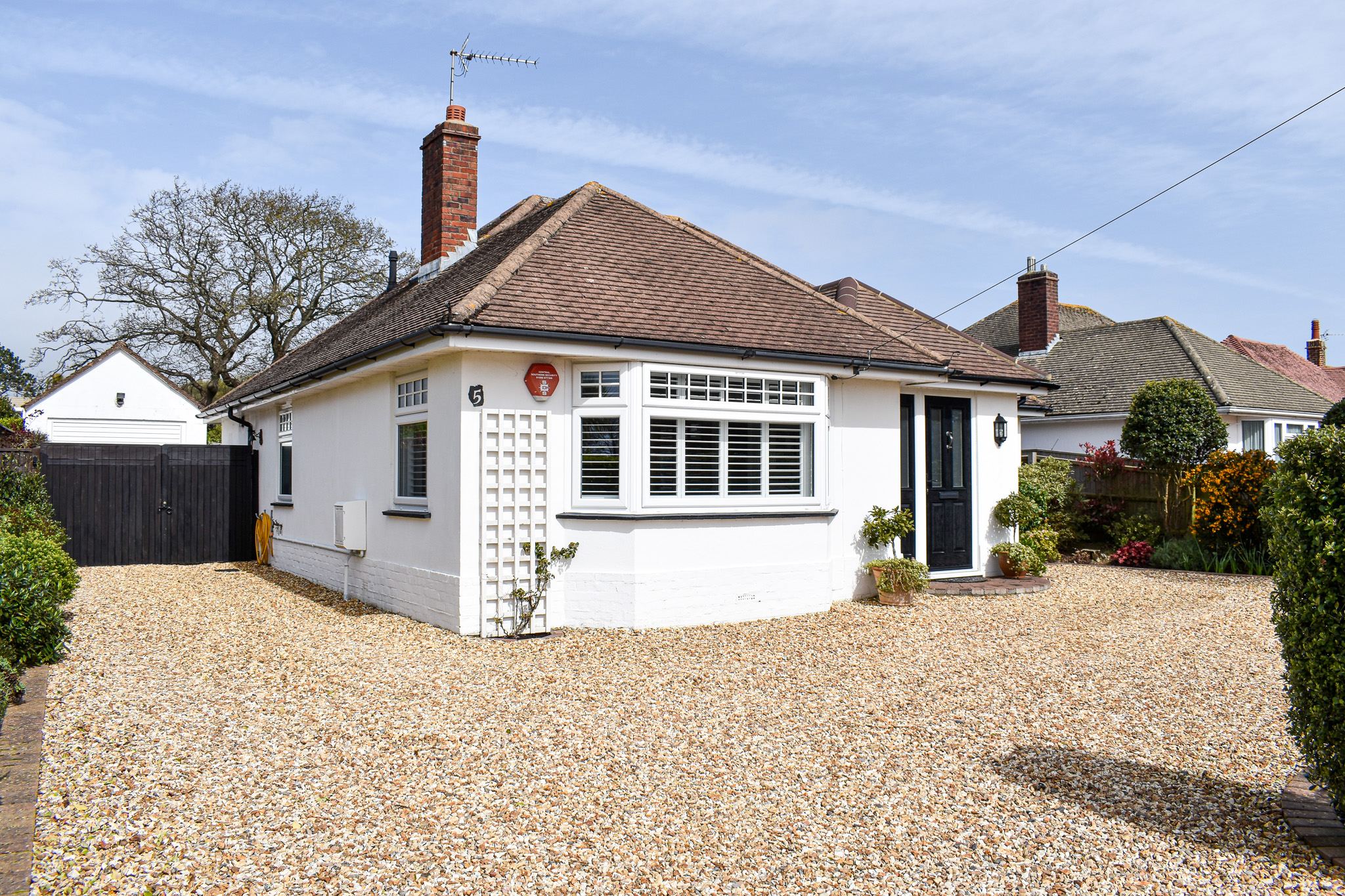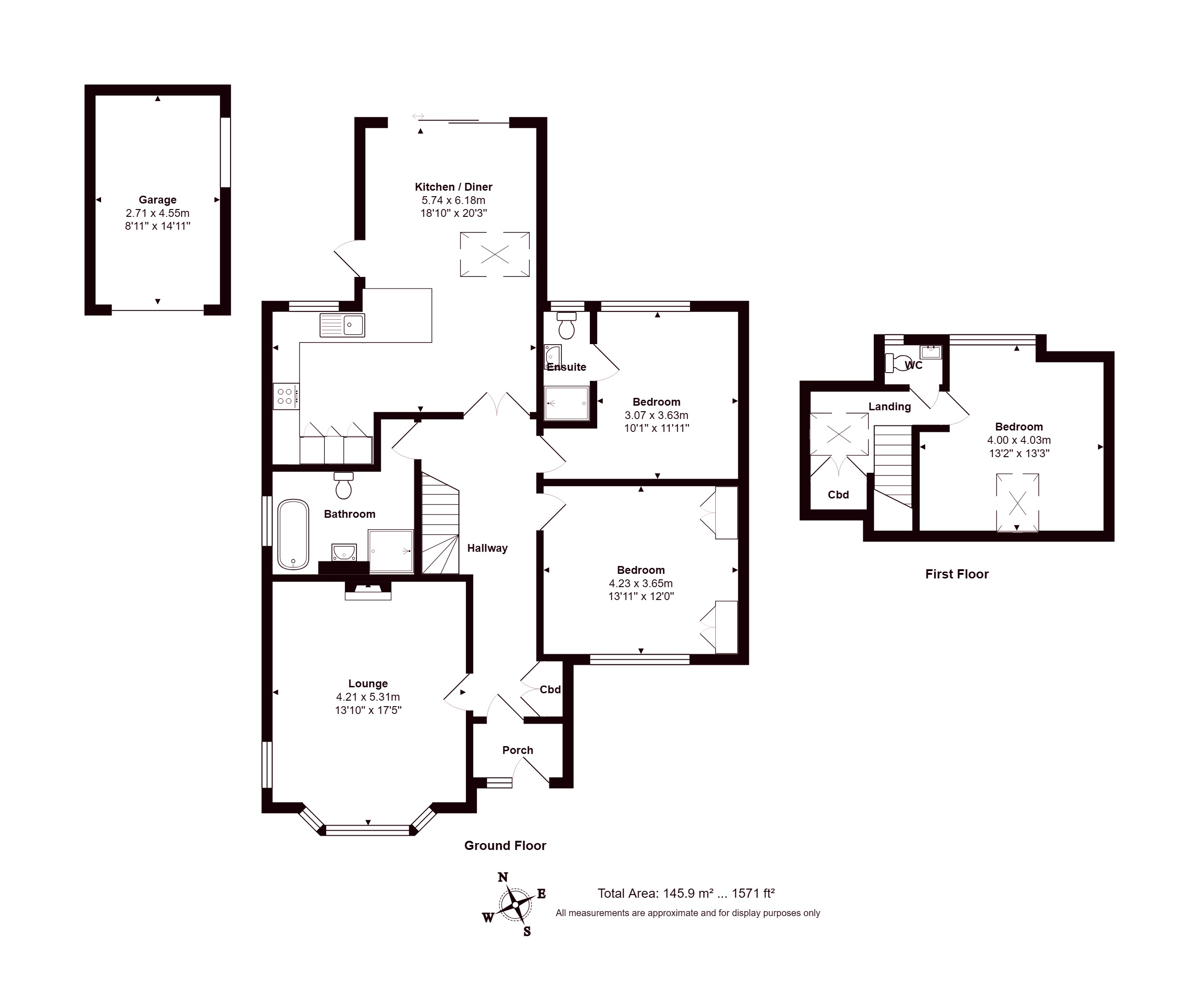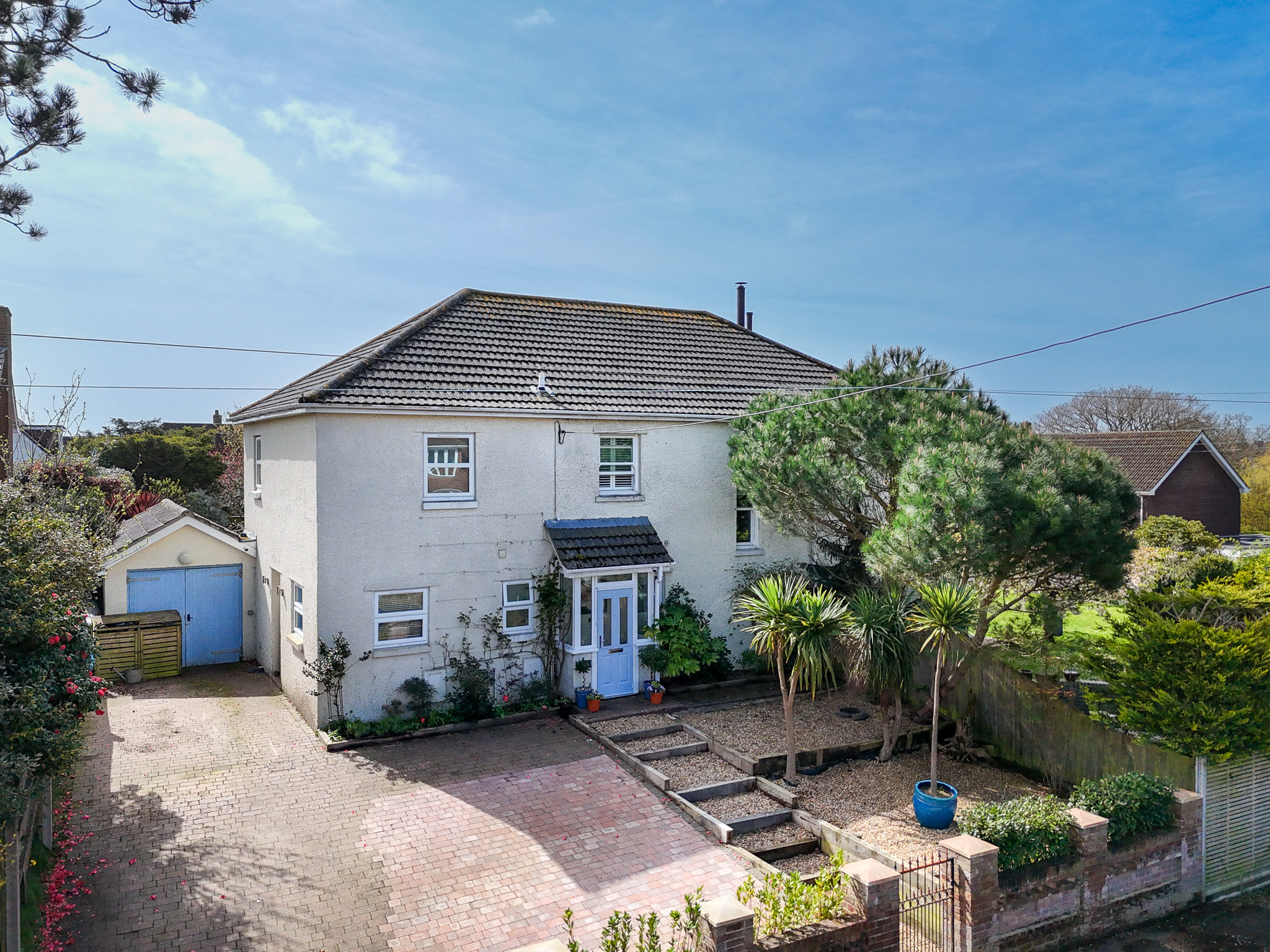-
Location

-
Description

Outside, the property is set within a generous corner plot, featuring a sizable driveway providing extensive off-road parking, leading to a detached garage. The meticulously landscaped main garden, boasting a sunny westerly aspect, offers a tranquil retreat, complete with a spacious patio area transitioning seamlessly onto a sizeable lawn area bordered by established flower and shrub beds. Additional amenities include a detached garden shed and a detached garage featuring a utility area with plumbing and space for a washing machine and tumble dryer.
A spacious and welcoming reception hall with turning staircase leading to first floor galleried landing has a door accessing a well-appointed ground floor shower room. The elegant snug features an attractive fireplace, bespoke shelving and storage, and a bay window adorned with double doors leading out to the sun terrace and gardens. The main sitting room impresses with its generous proportions featuring attractive wooden flooring, a focal point fireplace with wood burner and two bay windows, one with double doors leading out to the sunny garden. The magnificent kitchen/dining room has been beautifully designed with a comprehensive range of handmade shaker style storage cupboards and drawers, extensive quartz worktops and breakfast bar, Falcon double range cooker, built-in appliances including Siemens dishwasher, Gaggenau microwave with warming drawer below and wine fridge. The dining area enjoys a high sloping ceiling with three remote control opening Velux windows and a fully glazed feature end wall with double doors opening onto the sun terrace and gardens. Completing the ground floor are two well-proportioned reception rooms. One serves as a brilliant cinema room, perfect for entertainment and relaxation, while the other functions as an office space with a triple aspect view overlooking the front gardens, providing an ideal workspace.
The first floor boasts a galleried landing, a beautifully appointed fully tiled shower room with double bowl vanity unit, walk-in shower and w.c. There are five generous double bedrooms, all of which have built-in wardrobes.
Living in Barton on Sea

Barton on Sea enjoys a stunning coastal location with views stretching from Hurst Castle to Hengistbury Head. In addition it benefits from all of the facilities of neighbouring New Milton, such as mainline station, arts centre, weekly market and range of shops.
Although Barton on Sea has a history dating back to Anglo Saxon times it developed relatively recently and comprises mostly avenues and closes of mid-century and later detached family homes, plus a row of old coastguard cottages, substantial properties in big plots with even bigger views on Barton Common Road and some imaginative new builds including town houses.
Traditionally it has been a popular area for those considering retiring, but it also offers a great deal for families with parks and excellent state and independent schooling. New Milton Junior School is rated ‘good’ by Ofsted, while both New Milton Infant School and The Arnewood School (11-19 Academy), are rated ‘outstanding’ by Ofsted. And Durlston Court Preparatory is ranked an impressive number 46 in The Times list of the top 100 independent prep schools. Local facilities include clifftop cafes, a deli and Pebble Beach restaurant which is a Good Food Guide stalwart, plus there’s a 27-hole clifftop golf course with impressive views.
Looking for an Estate Agent in Barton on Sea? Spencers are here to help.
£995,000
Barton on Sea, New Milton
-
Bedrooms: 5
-
Bathrooms: 2
-
Living Rooms: 4
Complete the form below to request a viewing of
Barton on Sea, New Milton
Thank you.
A member of our Lymington team will be in
touch to confirm your viewing shortly
Situated in a highly regarded residential road this characterful five bedroom detached family house enjoys a sunny west facing corner plot. Beautifully presented throughout this spacious home benefits from four separate reception rooms as well as an exceptional open plan kitchen/dining room.


