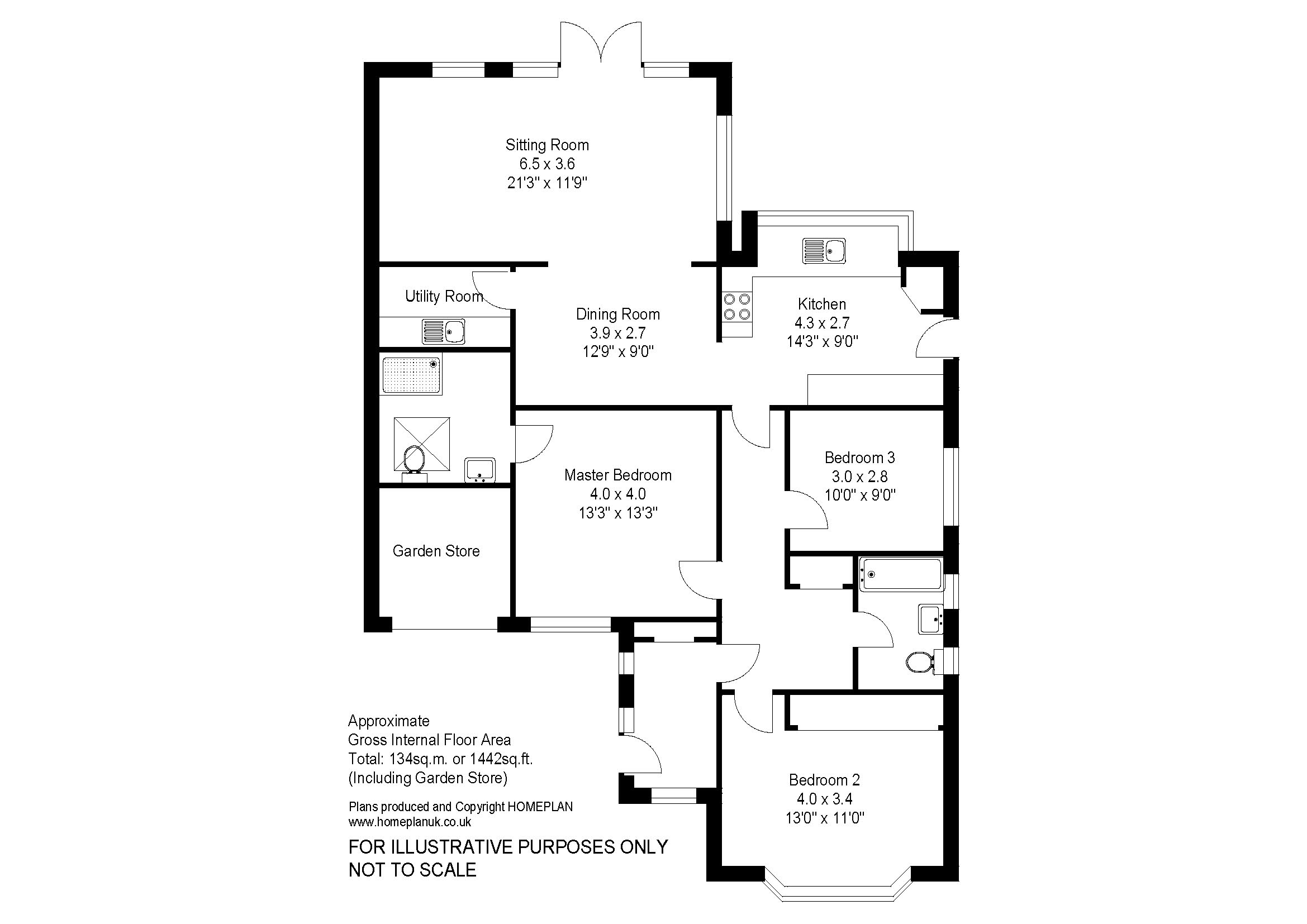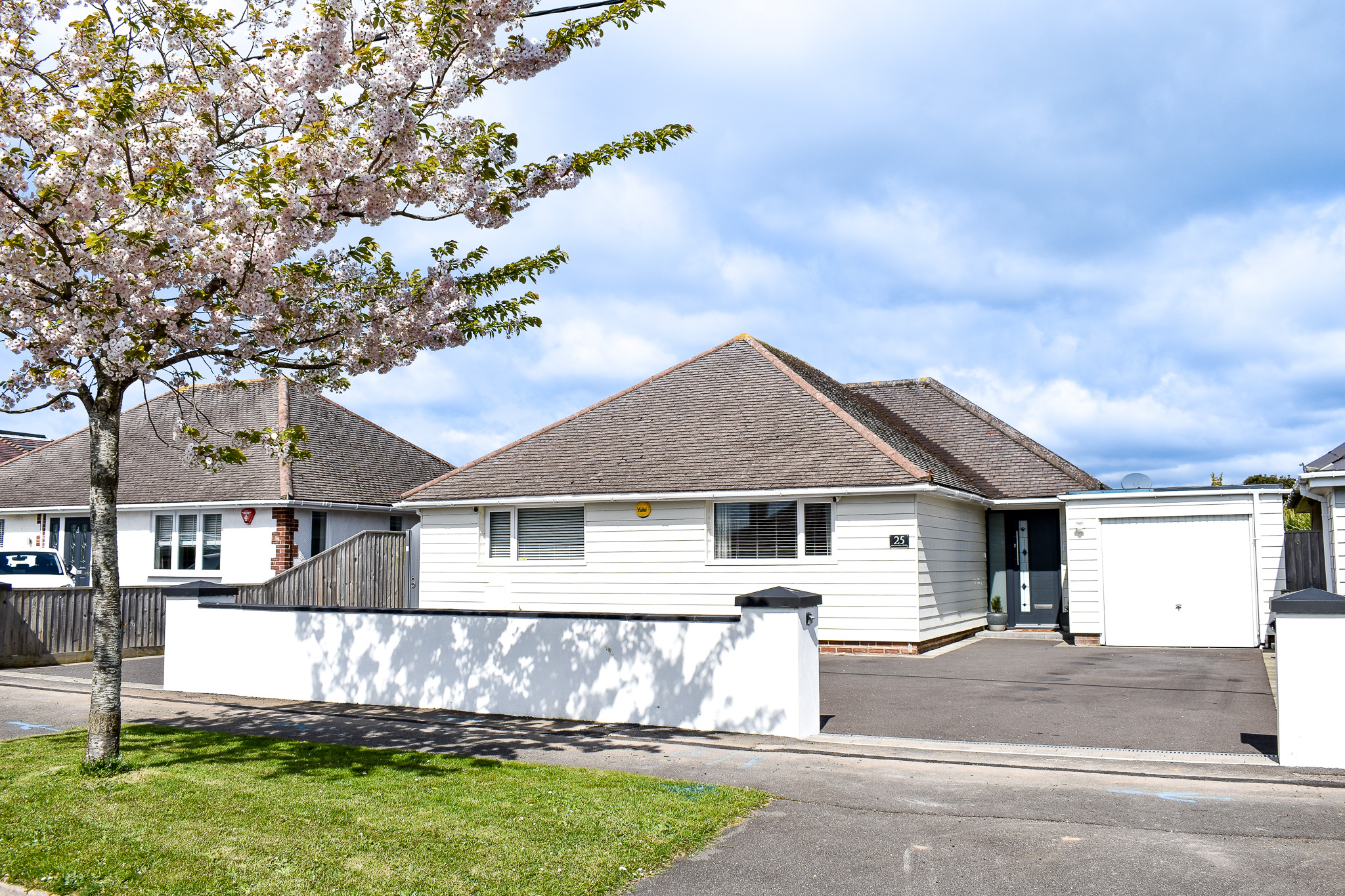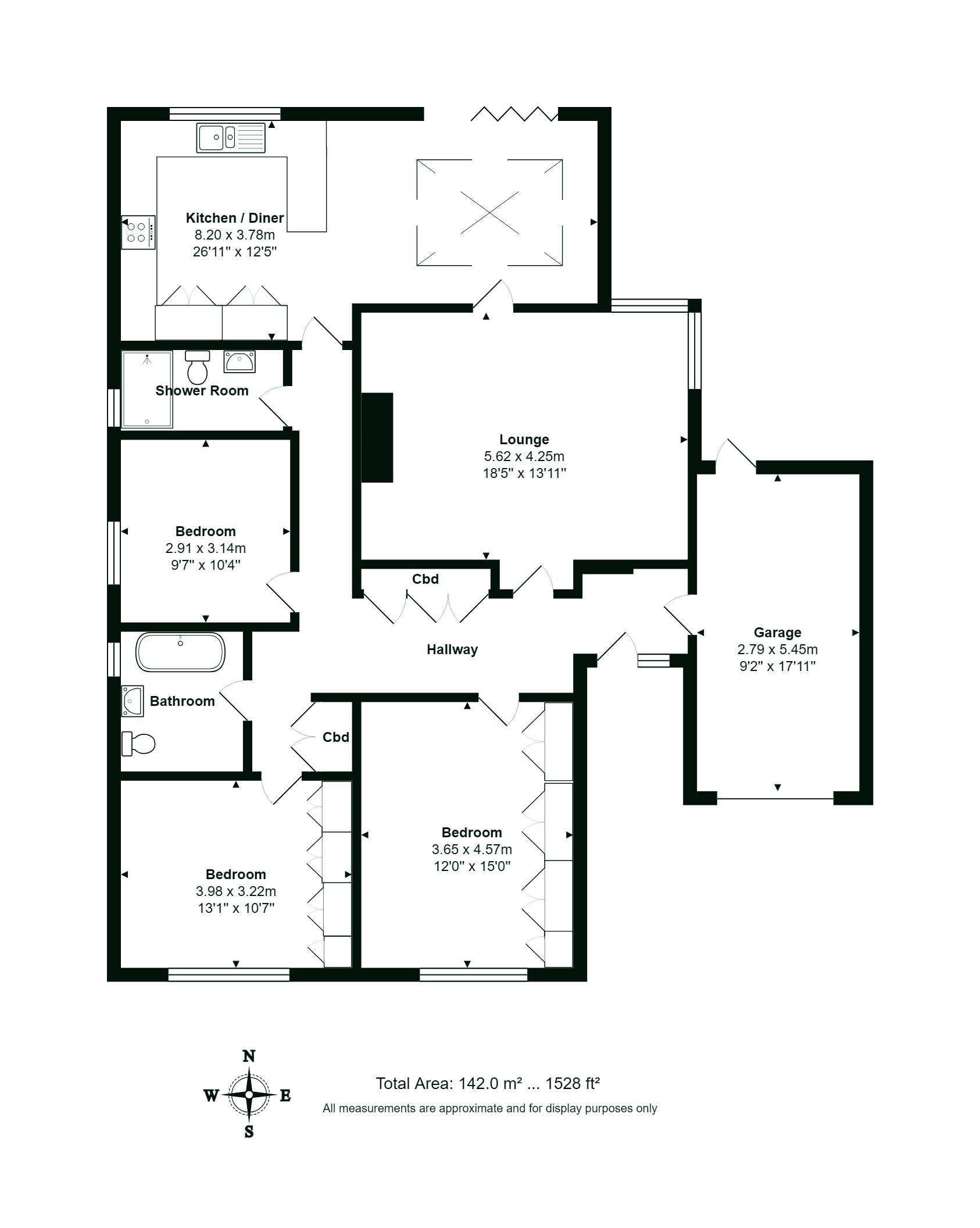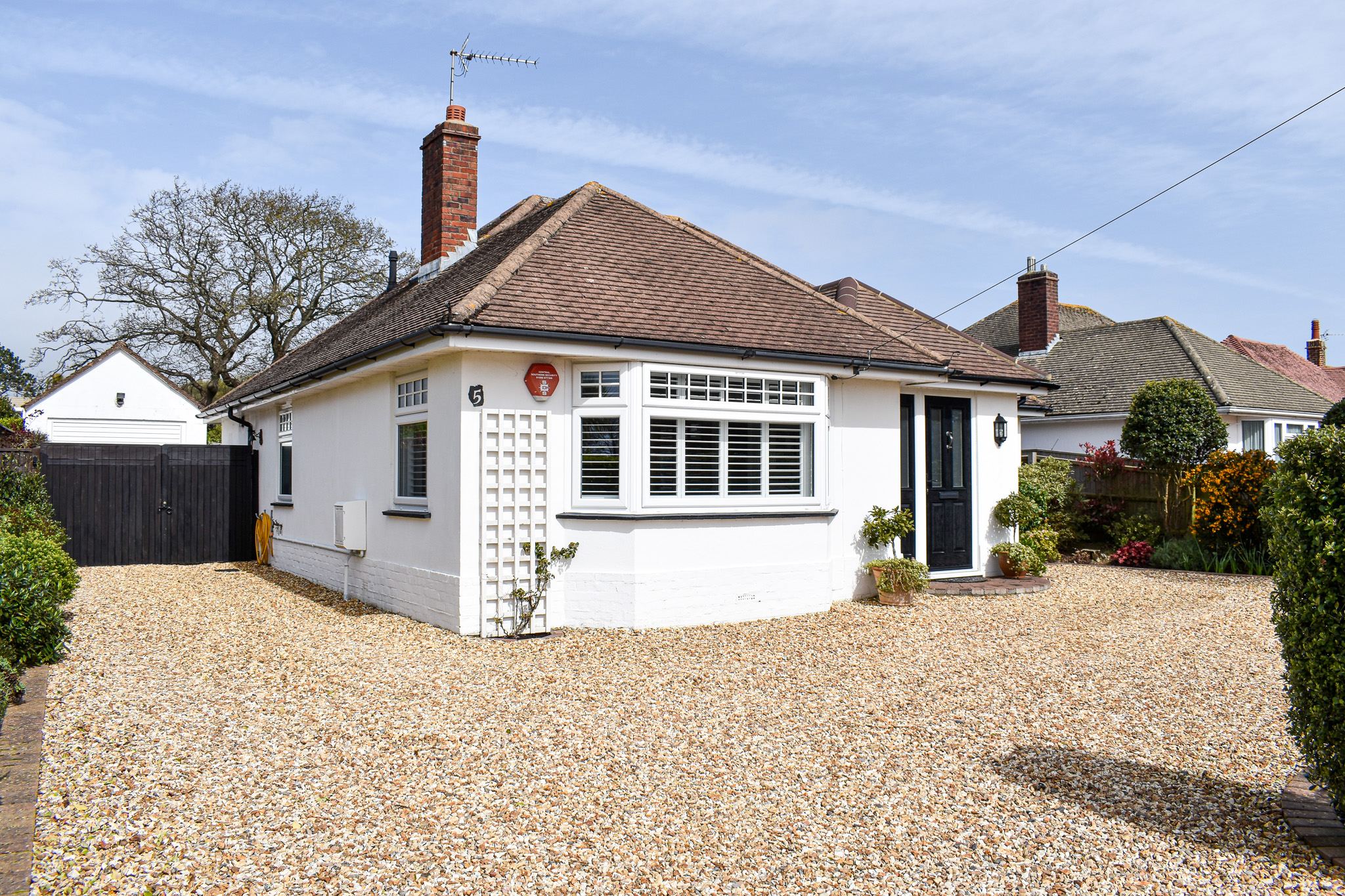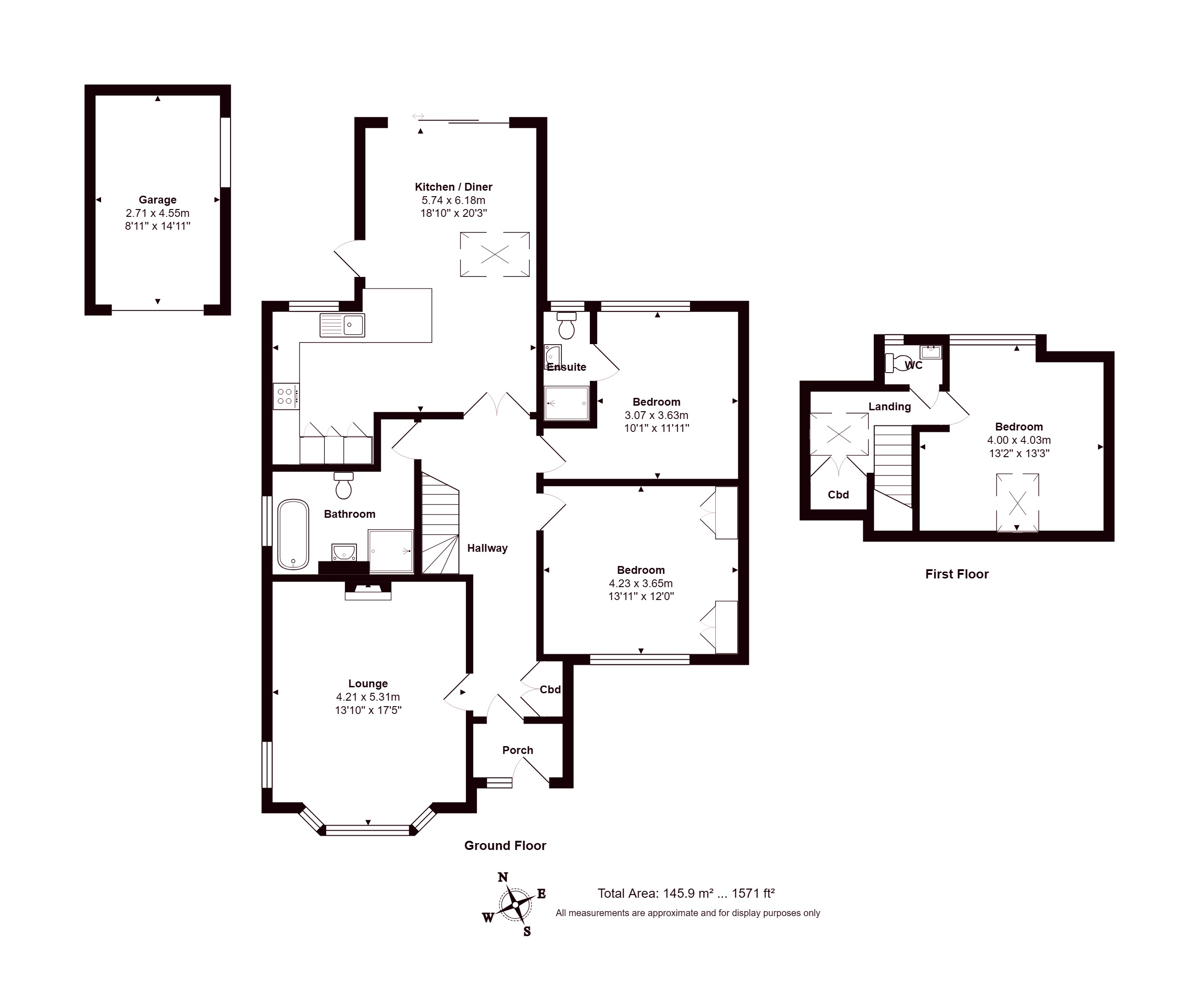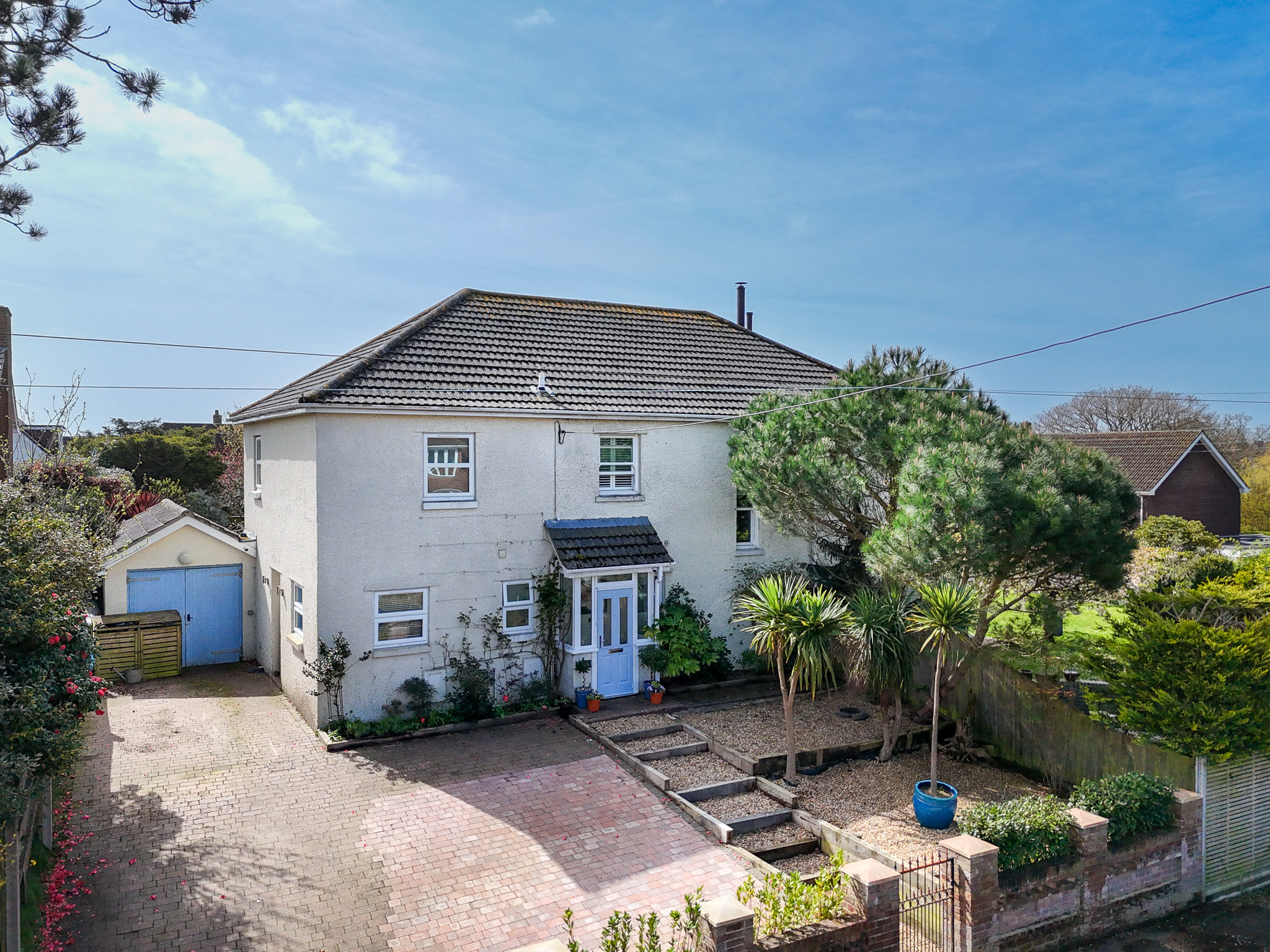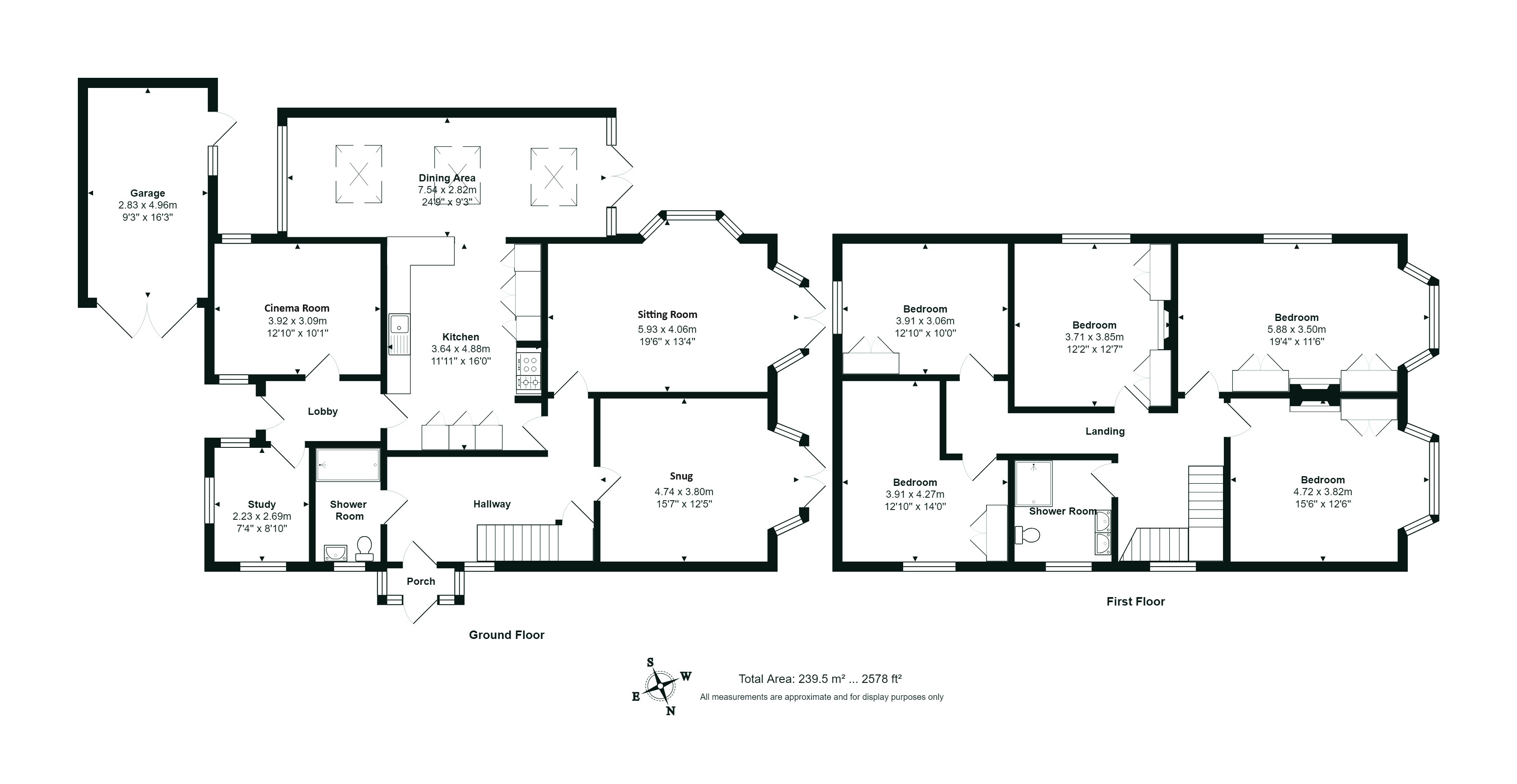£724,000
Barton on Sea, New Milton
- Bedrooms: 3
- Bathrooms: 2
- Living Rooms: 1
A beautifully appointed, contemporary three-bedroom detached bungalow, conveniently situated just 0.3 miles from Barton Cliff top and surrounding amenities. modernised and extended in recent years, it features quality fixtures and fittings throughout. Set within a low-maintenance, southwest-facing rear garden, it further offers generous off-road parking and includes a home office for added functionality.



