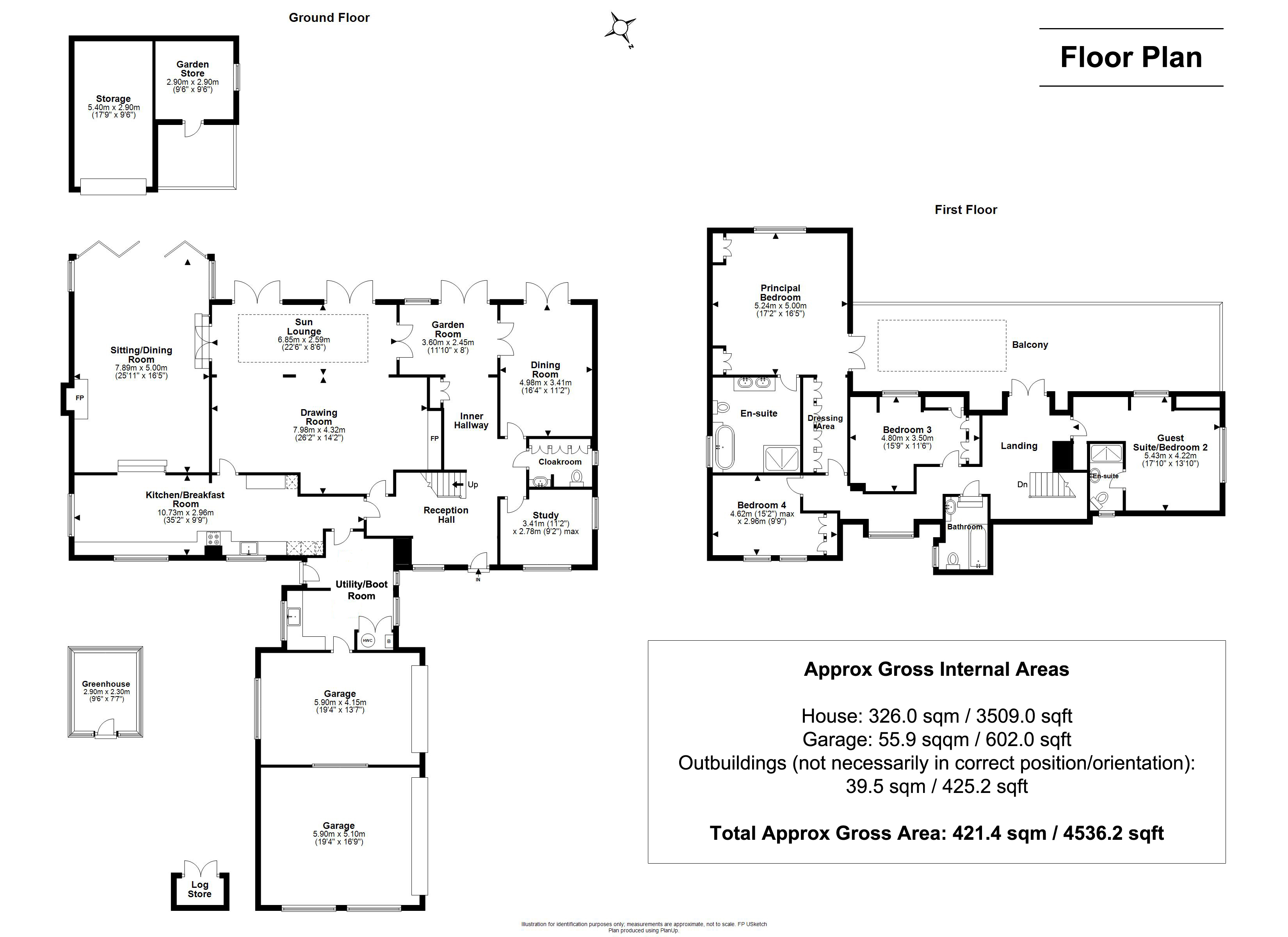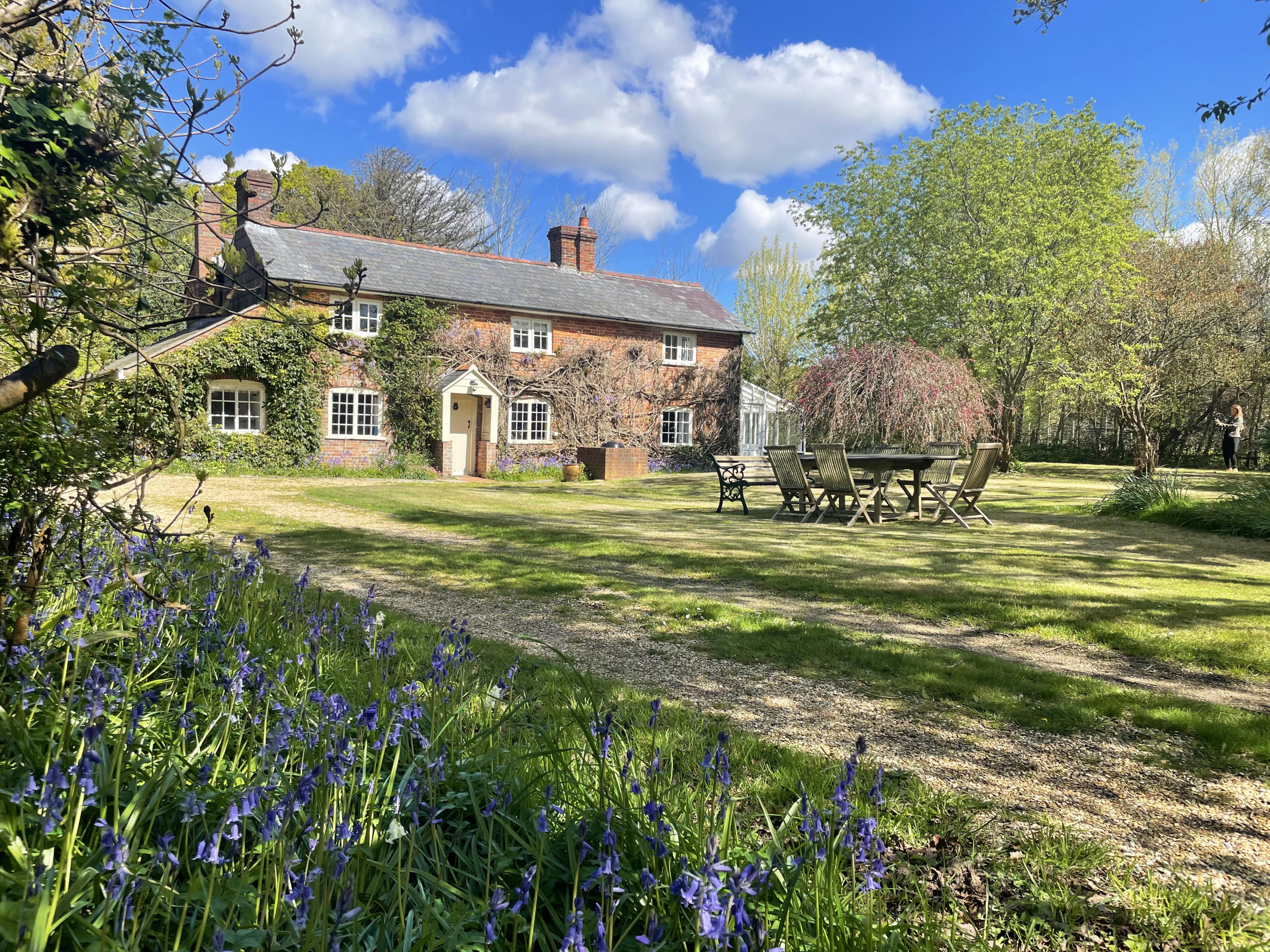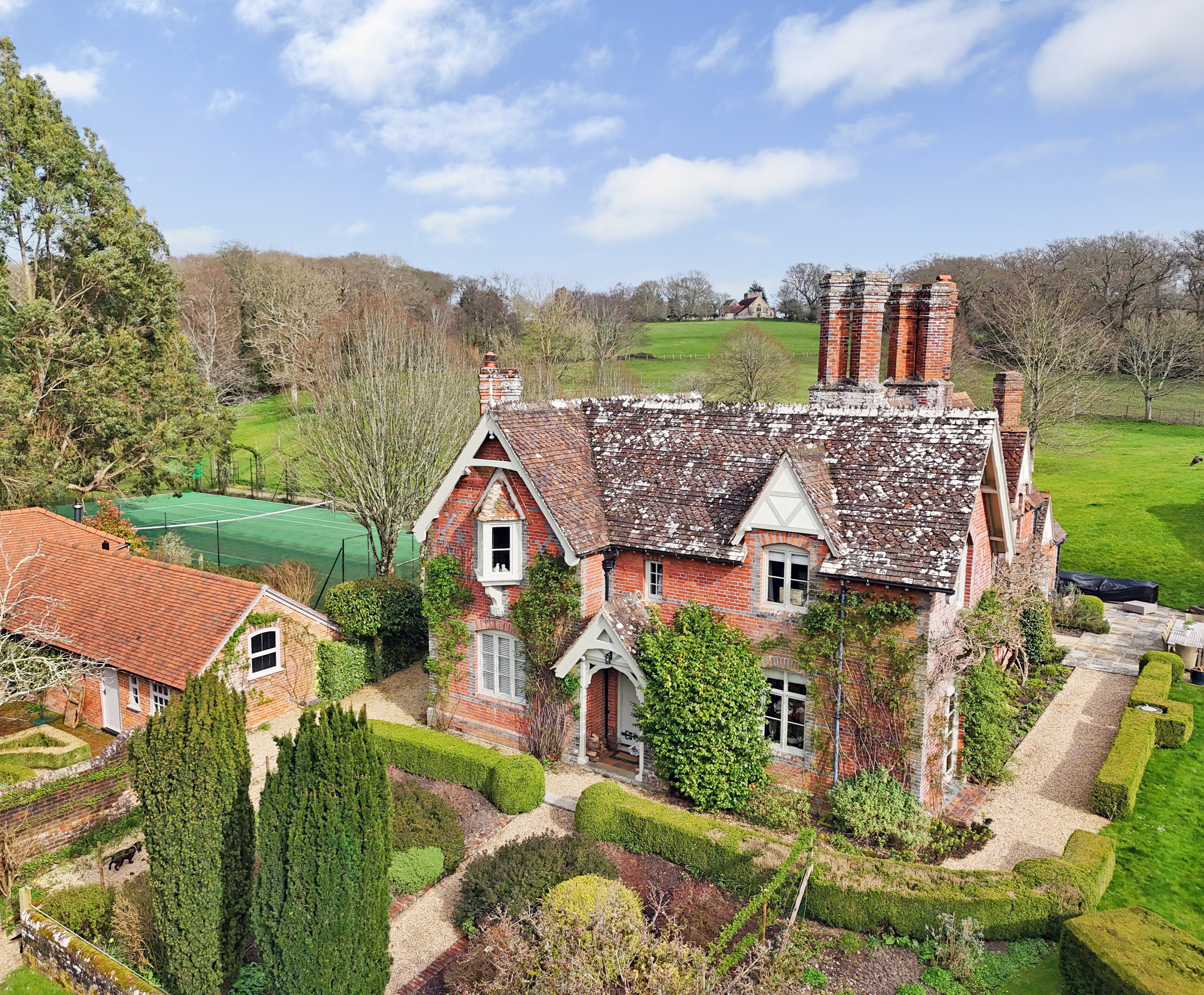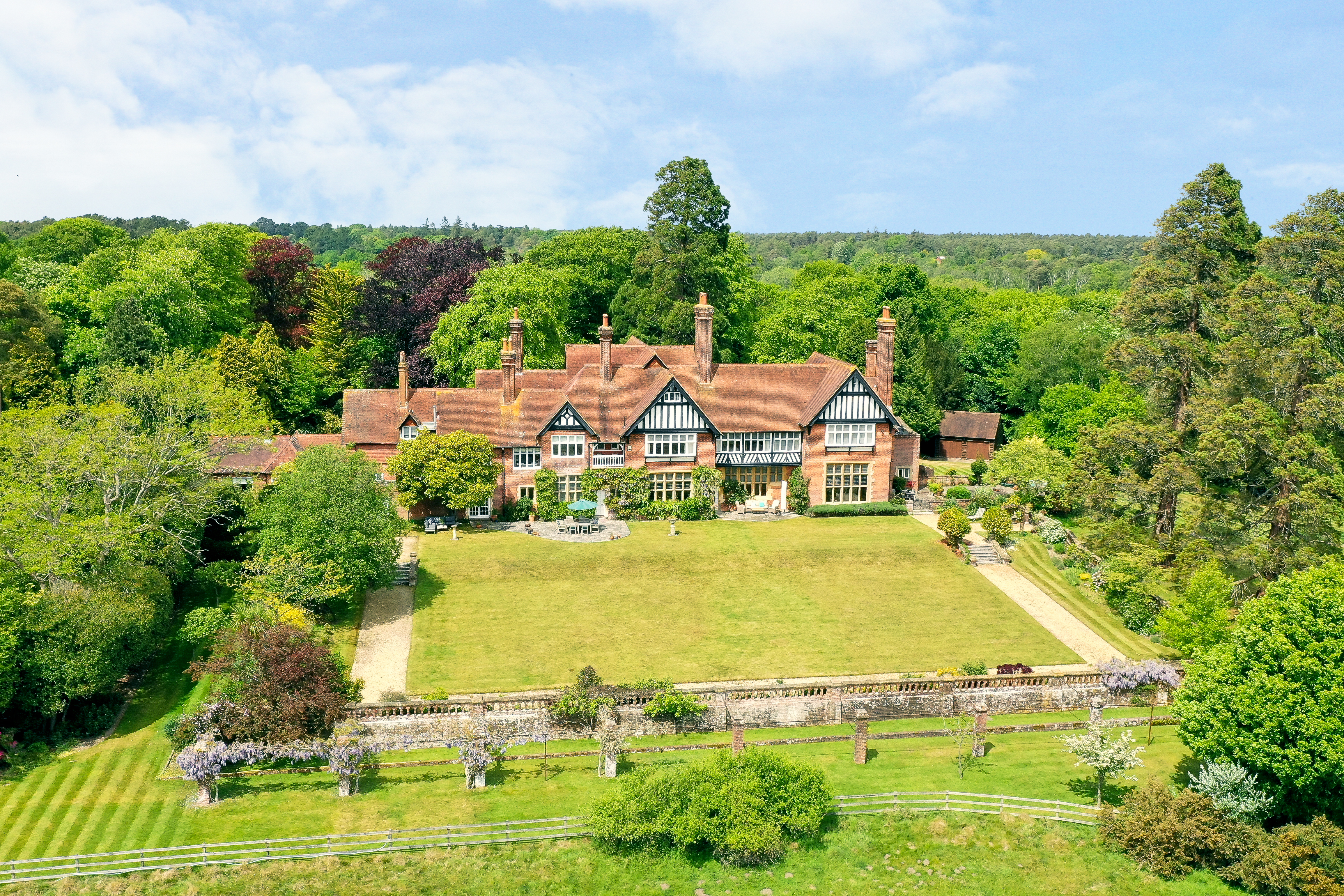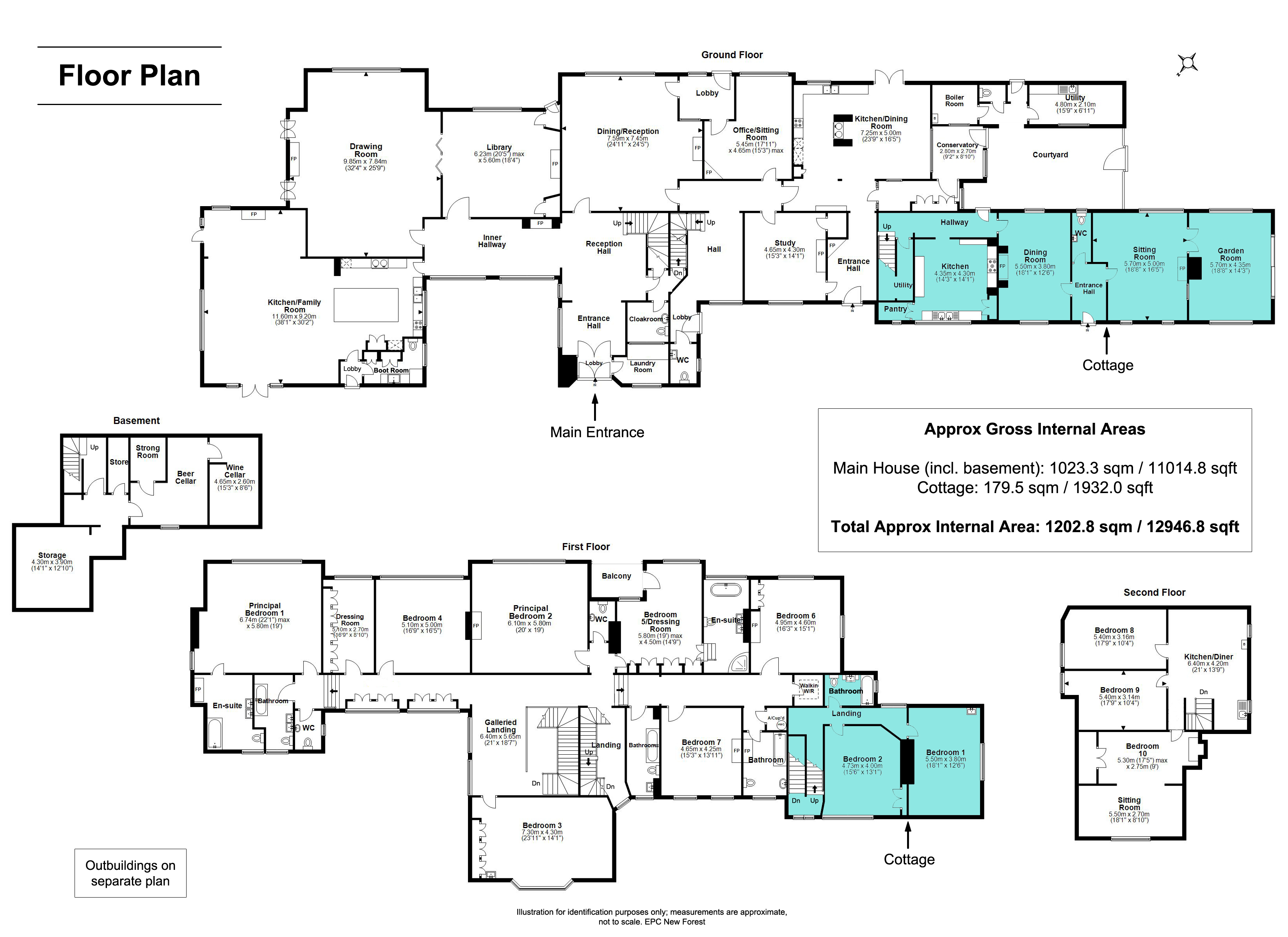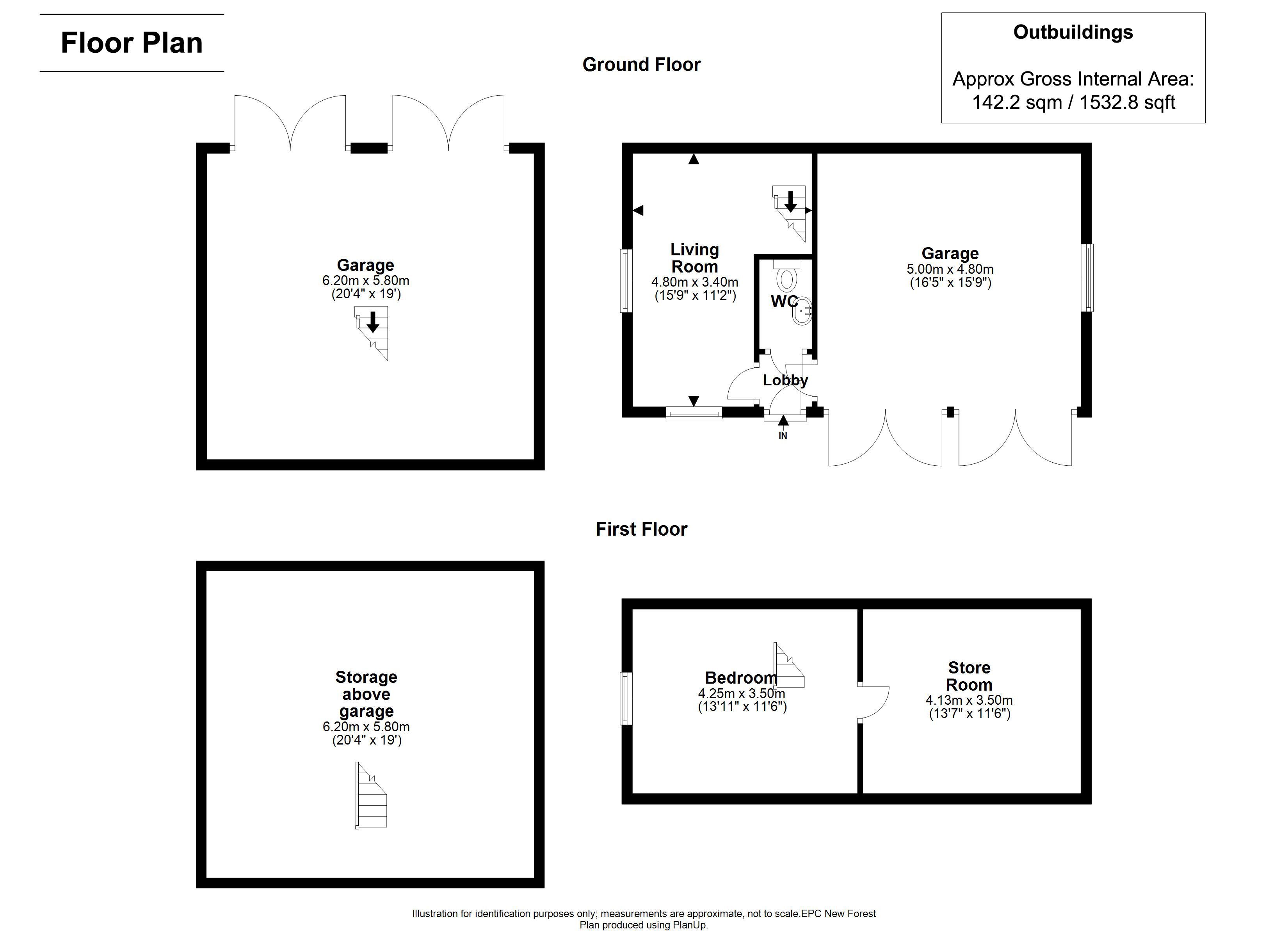-
Location

-
Description

This stunning property is situated on a highly desirable and quiet lane of Sandy Down, within a short drive of both Lymington and Brockenhurst. Access to both Roydon Woods and the open forest is only a short walk away from the property. Brockenhurst offers a busy community with local shops, restaurants and a mainline railway station with direct links to London (Waterloo) in 90 minutes. The Georgian market town of Lymington, famed for its Saturday market, river, marinas and yacht clubs, offers a diverse range of shops, educational and leisure amenities.
The property is positioned in the centre of absolutely stunning grounds which are south and west facing at the rear and extend to approximately 0.70 acre.
The front entrance is most attractive with electrically operated wrought iron gates and a generous brick paved driveway to a large turning area in front of garaging.
The area provides ample parking for several cars and leads to the double garage with new electric door and a further garage/workshop with new electric door.
The delightful, lightly wooded front garden has lawns and shrub borders all enclosed by timber wooden fencing. The septic tank is discreetly positioned just inside the front gate on the right.
To wax lyrical; the absolutely stunning rear garden is laid to lawn with sculpted borders of seasonal colourful planting, mature shrubs, trees and bushes. The terrace adjacent to the rear of the property is a sun trap, ideal for alfresco dining and incorporates a sunken ornamental fish pond with deck bridge leading to the rope rose walk and rear garden.
There are stone steps leading to the former grass tennis court and summer house with secure garden store. The garden immediately to the side of the house is landscaped with a globe water feature and there is a productive vegetable garden with waste height raised beds and a newly installed greenhouse.
The accommodation extends to over 3,500 sq.ft. has been thoughtfully refurbished by the current owners to an exceptionally high standard to create an elegant and contemporary feel. Surrounded on all sides by the secluded and particularly generous gardens and grounds with an open aspect to the south and west, the house has great space and natural light throughout, enjoying lovely views over the well-kept grounds which include a former grass tennis court.
Particular features include:
– The beautifully proportioned drawing room with two sets of glazed doors to the south side leading to the stunning rear terrace and having a roof lantern that bathes the whole room in natural light. There is a fireplace with carved and painted wooden surround and marble hearth to one end.
– The kitchen/breakfast room is fitted with a comprehensive range of storage units and display cupboards under light marble work surfaces. The range of appliances includes an integral fridge/freezer and dishwasher as well as a range style cooker. From the kitchen is the generous utility/boot room with access to the garage and grounds.
– Oak steps lead down from the kitchen into another large reception room with a stunning period wooden fireplace and mantle fitted with a Jet Master. The entire south side of this room is fitted with aluminium bi-folding doors leading to an area of raised deck with ornamental pond and rope rose walk and in turn to the gardens.
– The dining room is fitted with detailed painted wood panelling and double doors lead via the music room/hallway to the gardens.
– Completing the ground floor accommodation is a study and cloakroom.
– The double aspect principal bedroom suite has ample fitted wardrobes and glazed doors lead to the large balcony. There is a beautifully appointed en-suite bathroom with a feature bath and separate walk-in shower.
– Completing the first floor accommodation is a guest bedroom suite, two further double bedrooms, all with fitted wardrobes all served by a family bathroom with vaulted ceiling. Doors from the large first floor landing lead out to the south facing balcony and the whole area provide a wonderfully relaxing space.
This stunning property is situated on a highly desirable and quiet lane of Sandy Down, within a short drive of both Lymington and Brockenhurst. Access to both Roydon Woods and the open forest is only a short walk away from the property. Brockenhurst offers a busy community with local shops, restaurants and a mainline railway station with direct links to London (Waterloo) in 90 minutes. The Georgian market town of Lymington, famed for its Saturday market, river, marinas and yacht clubs, offers a diverse range of shops, educational and leisure amenities.
The accommodation extends to over 3,500 sq.ft. has been thoughtfully refurbished by the current owners to an exceptionally high standard to create an elegant and contemporary feel. Surrounded on all sides by the secluded and particularly generous gardens and grounds with an open aspect to the south and west, the house has great space and natural light throughout, enjoying lovely views over the well-kept grounds which include a former tennis court.
Particular features include:
– The beautifully proportioned drawing room with two sets of glazed doors to the south side leading to the stunning rear terrace and having a roof lantern that bathes the whole room in natural light. There is a fireplace with carved and painted wooden surround and marble hearth to one end.
– The kitchen/breakfast room is fitted with a comprehensive range of storage units and display cupboards under light marble work surfaces. The range of appliances includes integral fridge/freezers and dishwasher as well as a range style cooker. From the kitchen is the generous utility/boot room with access to the garage and grounds.
– Oak steps lead down from the kitchen into another large reception room with a stunning period wooden fireplace and mantle fitted with a Jet Master. The entire south side of this room is fitted with aluminium bi-folding doors leading to an area of raised deck with ornamental pond and rope rose walk and in turn to the gardens.
– The dining room is fitted with detailed painted wood panelling and double doors which lead to the gardens.
– Completing the ground floor accommodation is a study and cloakroom.
The property is positioned in the centre of absolutely stunning grounds which are south and west facing at the rear and extend to approximately 0.70 acre.
The front entrance is most attractive with electrically operated wrought iron gates and a generous brick paved driveway to a large turning area in front of garaging.
The area provides ample parking for several cars and leads to the double garage with new electric door and a further garage/workshop with new electric door.
The delightful, lightly wooded front garden has lawns and shrub borders all enclosed by timber wooden fencing. The septic tank is discreetly positioned just inside the front gate on the right.
To wax lyrical; the absolutely stunning rear garden is laid to lawn with sculpted borders of seasonal colourful planting, mature shrubs, trees and bushes. The terrace adjacent to the rear of the property is a sun trap, ideal for alfresco dining and incorporates a sunken ornamental fish pond with millboard deck bridge leading to the rope rose walk and rear garden.
There are stone steps leading to the former tennis court and summer house with secure garden store. The garden immediately to the side of the house is landscaped with a globe water feature and there is a productive vegetable garden with waste height raised beds and a newly installed greenhouse.
The property is situated on a quiet lane in Sandy Down, within a short drive of both Lymington and Brockenhurst. Access to both Roydon Woods and the open forest is only a short walk away from the property.
Brockenhurst offers a busy community with local shops, restaurants and a mainline railway station with direct links to London (Waterloo) in 90 minutes.
The Georgian market town of Lymington, famed for its Saturday market, river, marinas and yacht clubs, offers a diverse range of shops, educational and leisure amenities.
The accommodation extends to over 3,500 sq.ft. has been thoughtfully refurbished by the current owners to an exceptionally high standard to create an elegant and contemporary feel. Surrounded on all sides by the secluded and particularly generous gardens and grounds with an open aspect to the south and west, the house has great space and natural light throughout, enjoying lovely views over the well-kept grounds which include a former tennis court.
Particular features include:
– The beautifully proportioned drawing room with two sets of glazed doors to the south side leading to the stunning rear terrace and having a roof lantern that bathes the whole room in natural light. There is a fireplace with carved and painted wooden surround and marble hearth to one end.
– The kitchen/breakfast room is fitted with a comprehensive range of storage units and display cupboards under light marble work surfaces. The range of appliances includes integral fridge/freezers and dishwasher as well as a range style cooker. From the kitchen is the generous utility/boot room with access to the garage and grounds.
– Oak steps lead down from the kitchen into another large reception room with a stunning period wooden fireplace and mantle fitted with a Jet Master. The entire south side of this room is fitted with aluminium bi-folding doors leading to an area of raised deck with ornamental pond and rope rose walk and in turn to the gardens.
– The dining room is fitted with detailed painted wood panelling and double doors which lead to the gardens.
– Completing the ground floor accommodation is a study and cloakroom.
– The double aspect principal bedroom suite has ample fitted wardrobes and glazed doors lead to the large balcony. There is a beautifully appointed en-suite bathroom with a feature bath and separate walk-in shower.
– Completing the first floor accommodation is a guest bedroom suite, two further double bedrooms, all with fitted wardrobes all served by a family bathroom with vaulted ceiling. Doors from the large first floor landing lead out to the south facing balcony and the whole area provides a wonderfully relaxing space.
The property is positioned in the centre of absolutely stunning grounds which are south and west facing at the rear and extend to approximately 0.7 acre.
The front entrance is most attractive with electrically operated wrought iron gates and a generous brick paved driveway to a large turning area in front of garaging.
The area provides ample parking for several cars and leads to the double garage with new electric door and a further garage/workshop with new electric door.
The delightful, lightly wooded front garden has lawns and shrub borders all enclosed by timber wooden fencing. The septic tank is discreetly positioned just inside the front gate on the right.
To wax lyrical; the absolutely stunning rear garden is laid to lawn with sculpted borders of seasonal colourful planting, mature shrubs, trees and bushes. The terrace adjacent to the rear of the property is a sun trap, ideal for alfresco dining and incorporates a sunken ornamental fish pond with millboard deck bridge leading to the rope rose walk and rear garden.
There are stone steps leading to the former tennis court and summer house with secure garden store. The garden immediately to the side of the house is landscaped with a globe water feature and there is a productive vegetable garden with waste height raised beds and a newly installed greenhouse.
Living in Brockenhurst

It is Brockenhurst’s mainline station (service into London Waterloo approximately 90 minutes) that turns the dream of a country idyll into reality for those working up in London and makes Brockenhurst village a property hot spot.
Brockenhurst is the largest village in the New Forest, a thriving and lively mix of community and cachet, quality and quirky with all the necessary essentials of a proper working village - butcher, bakery and greengrocer, full quota of cafes and tea houses, plus services such as doctor, dentist and post office. Work into the equation the unexpected and the glamorous: premier golf course, luxurious spa and top restaurants such as The Pig (the first in the group of hip country house hotels) and Cambium (fine dining at Careys Manor)... It all makes Brockenhurst a gem in the heart of the Forest.
Property ranges from Edwardian villas to thatched timber-framed cottages, and imaginative new builds to old Forest lodges. Many properties have access or views to open Forest and almost all are within walking distance of the station. Looking for an Estate Agent in Brockenhurst? Spencers are here to help.
£2,350,000
Boldre, Lymington
-
Bedrooms: 4
-
Bathrooms: 3
-
Living Rooms: 4
Complete the form below to request a viewing of
Boldre, Lymington
Thank you.
A member of our Lymington team will be in
touch to confirm your viewing shortly
An immaculate country home with generous and elegant living spaces, four bedrooms including two suites and impressive south facing terrace and grounds with former tennis court extending to 0.7 acre.
The whole property has been updated by the current owners to a high specification with ample parking and triple garage situated on a highly desirable lane between Brockenhurst and Lymington.


