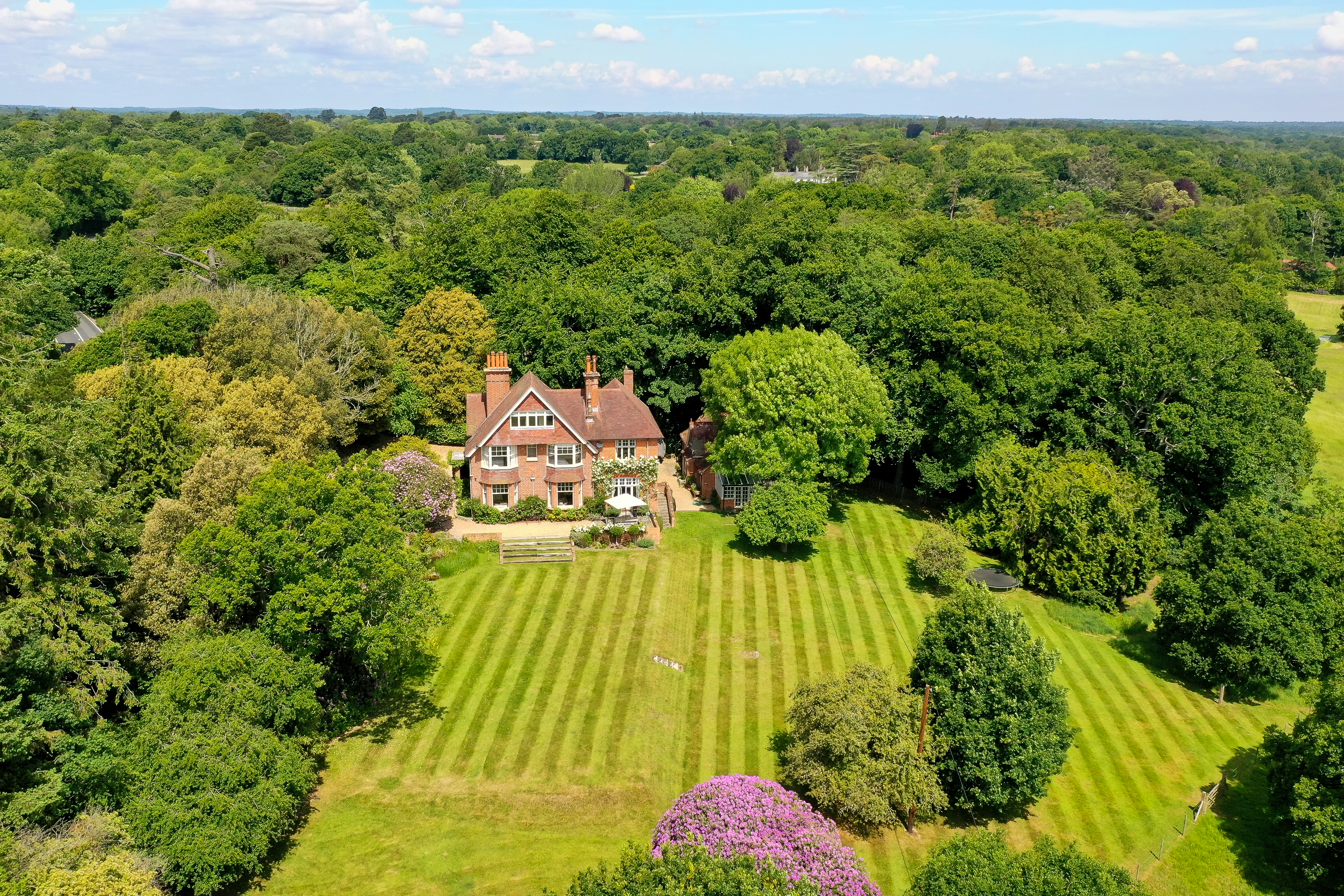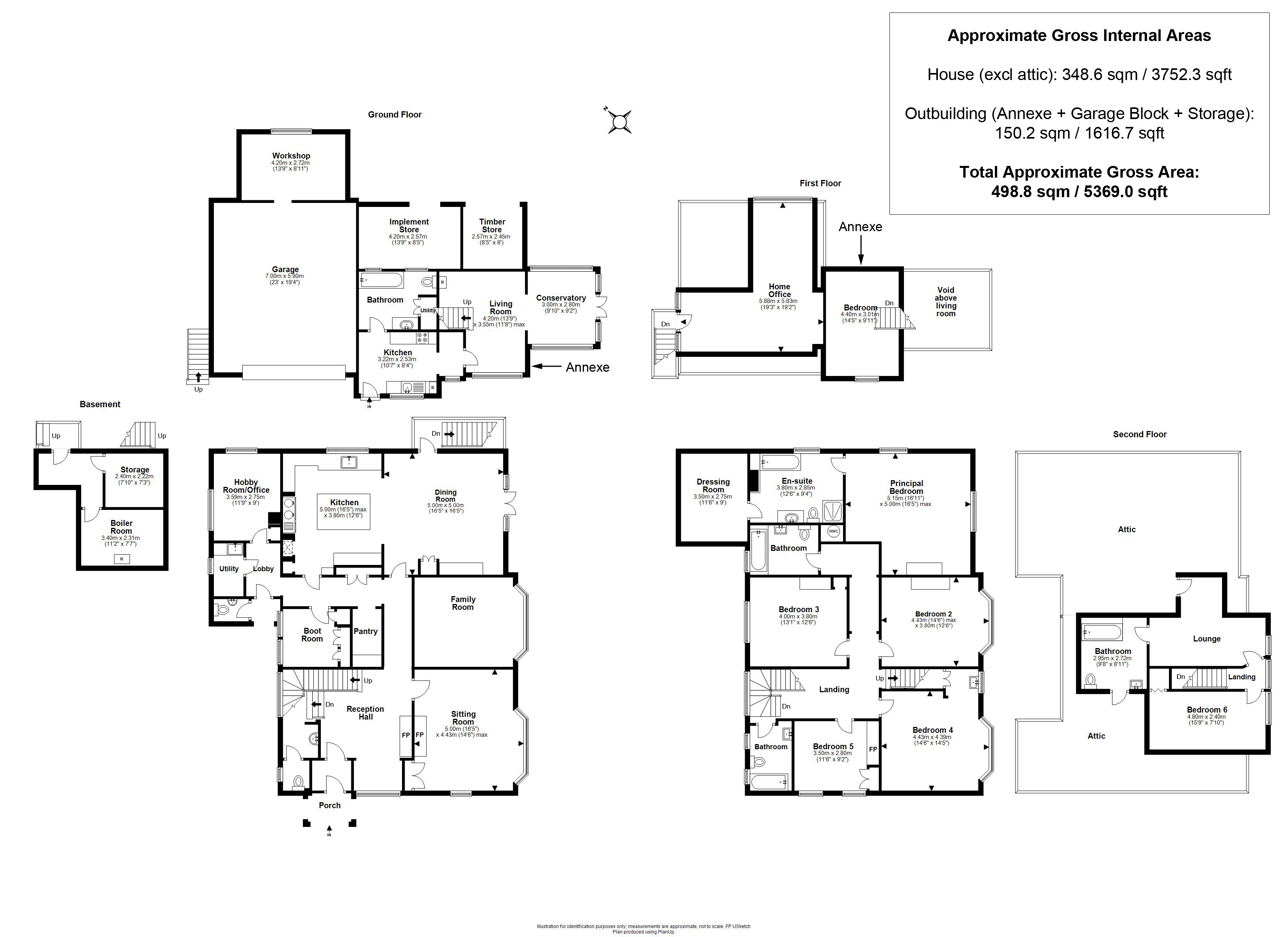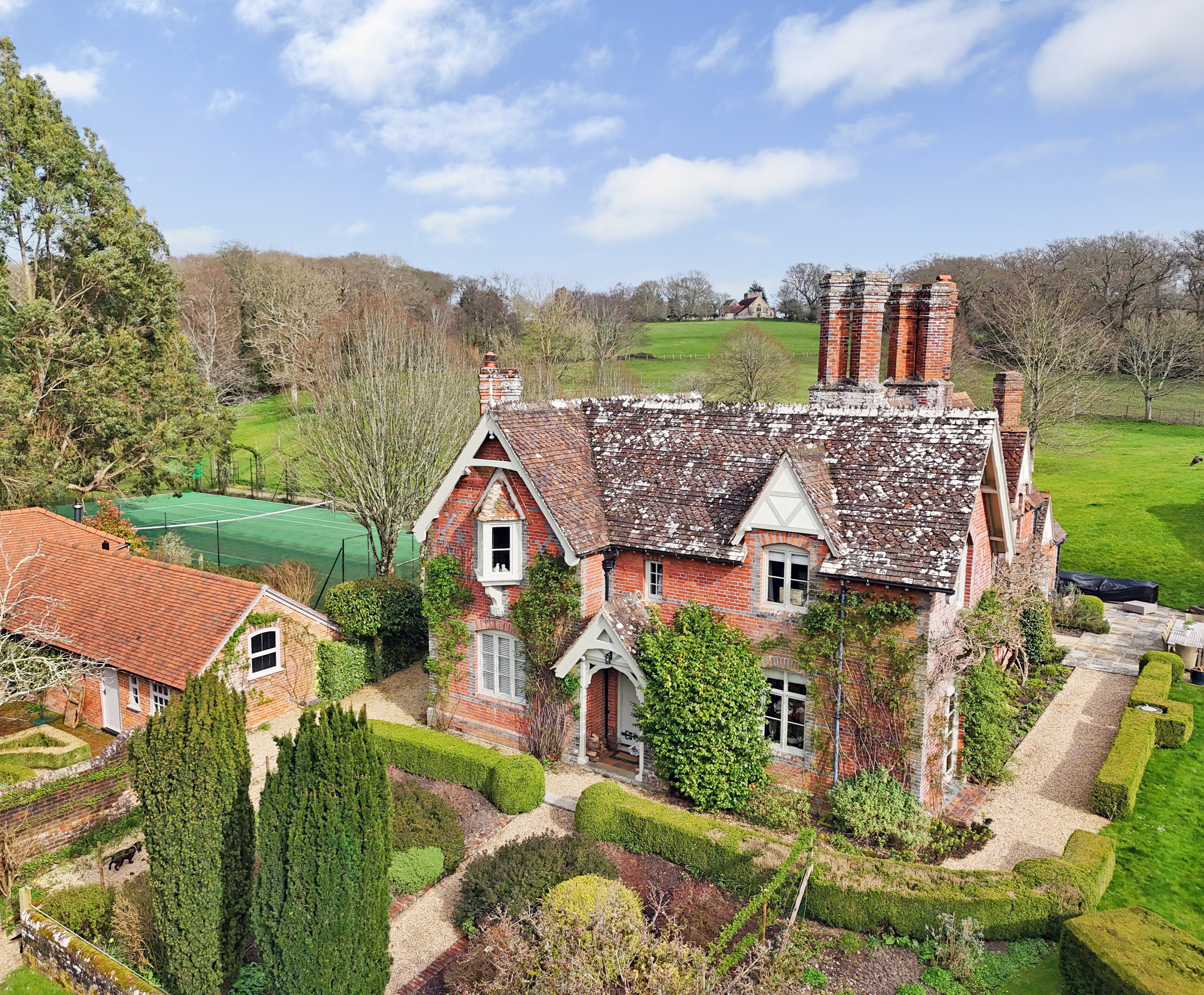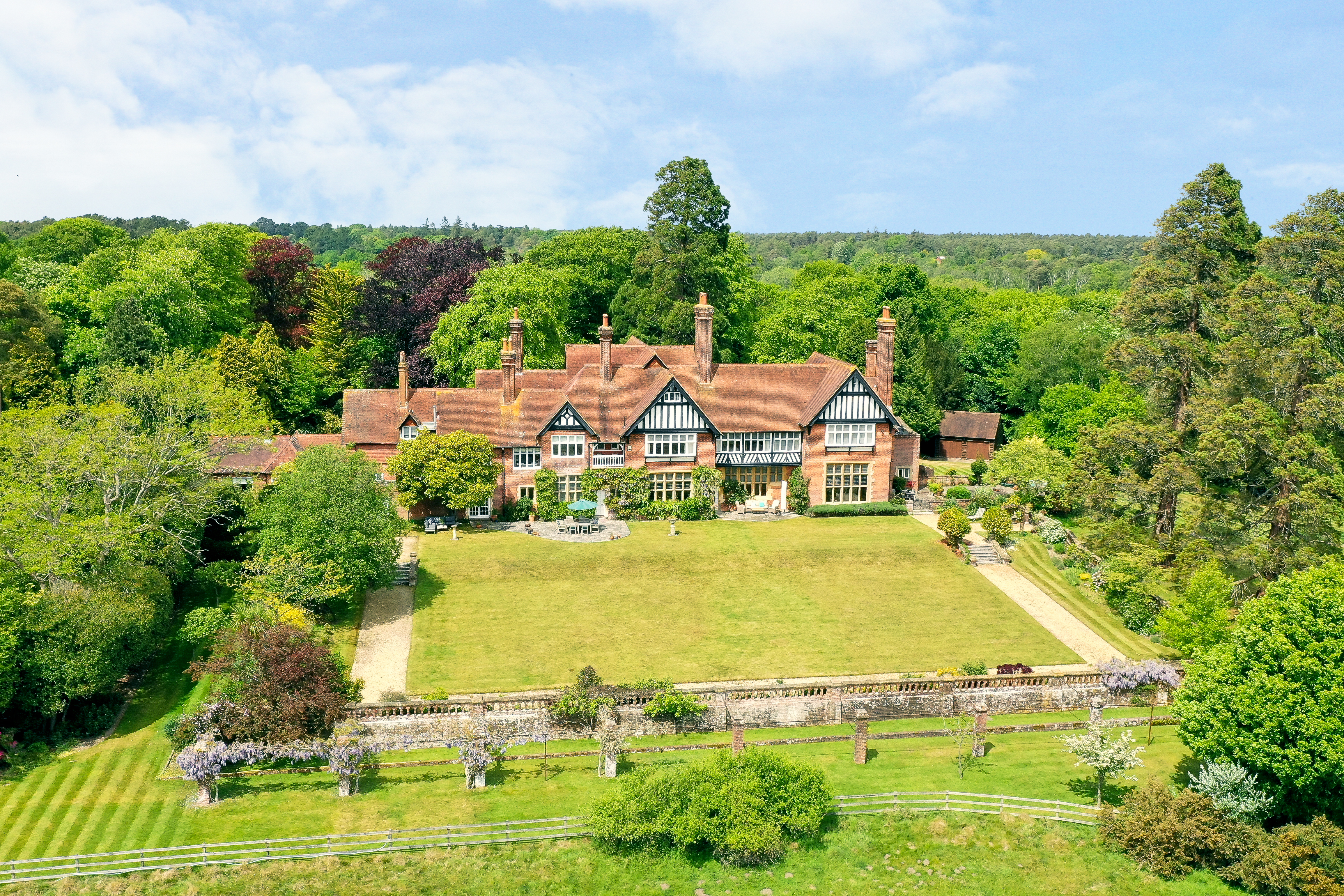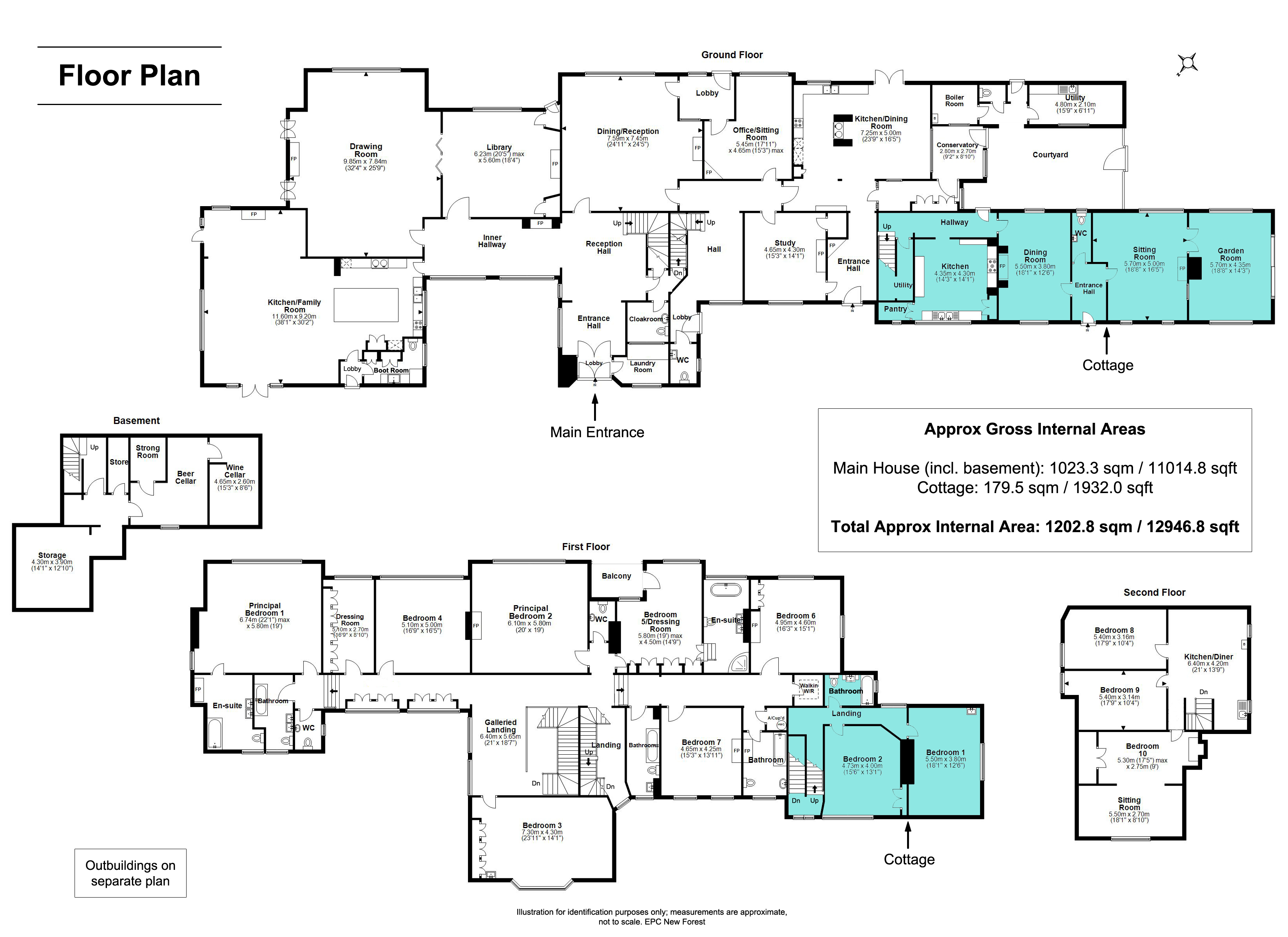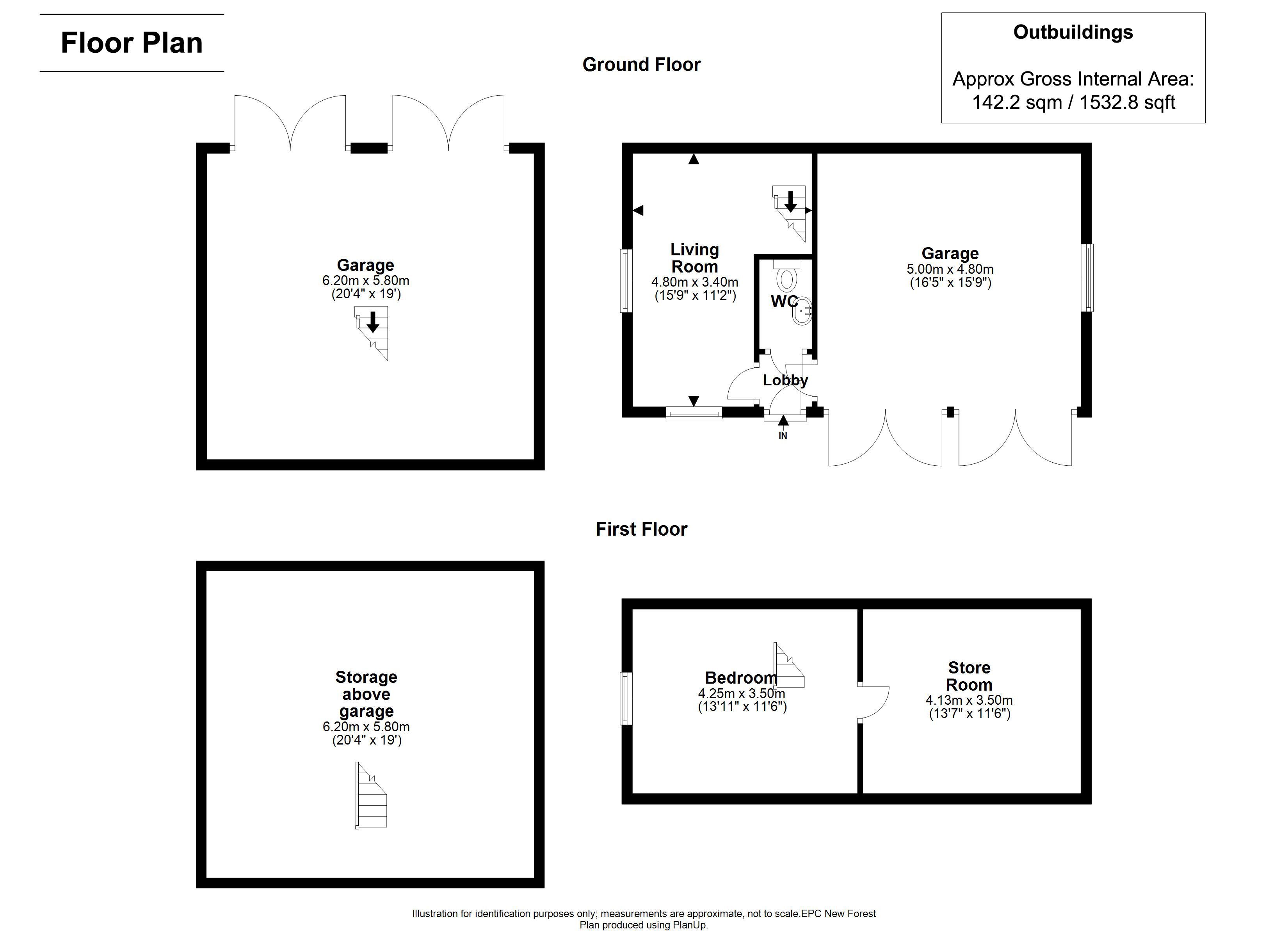£4,750,000
Boldre, Lymington
- Bedrooms: 6
- Bathrooms: 5
- Living Rooms: 5
A truly spectacular character home, originally the local bakery with coach house dating back to 1850 with over three acres of undulating grounds and gardens enjoying stunning uninterrupted southerly views of Boldre Church on the horizon. In an elevated and tranquil location off a quiet country lane in the highly regarded area beyond Sandy Down within the parish of Boldre. Arguably, one of the prettiest character homes in the New Forest.
Heywood Mill has been in the same family ownership for over 60 years and is coming to the market for the first time. In 1994, the current owners undertook a full program of refurbishment and sympathetically extended the main house adding a most impressive, vaulted barn dining hall to the rear with an attached self-contained annexe. An extensive landscaping program has also been completed to maximise the setting and the stunning views of the surrounding countryside.



