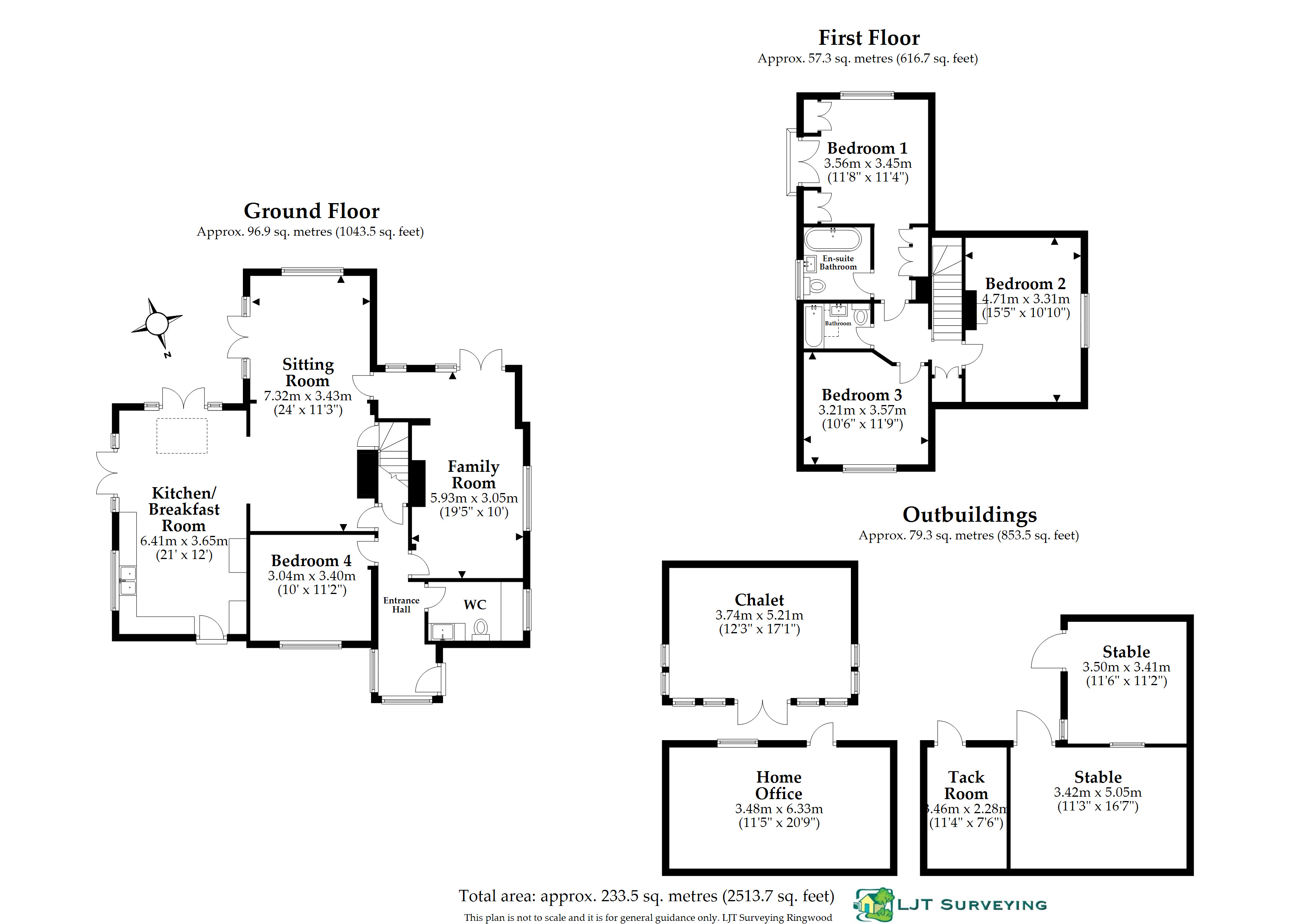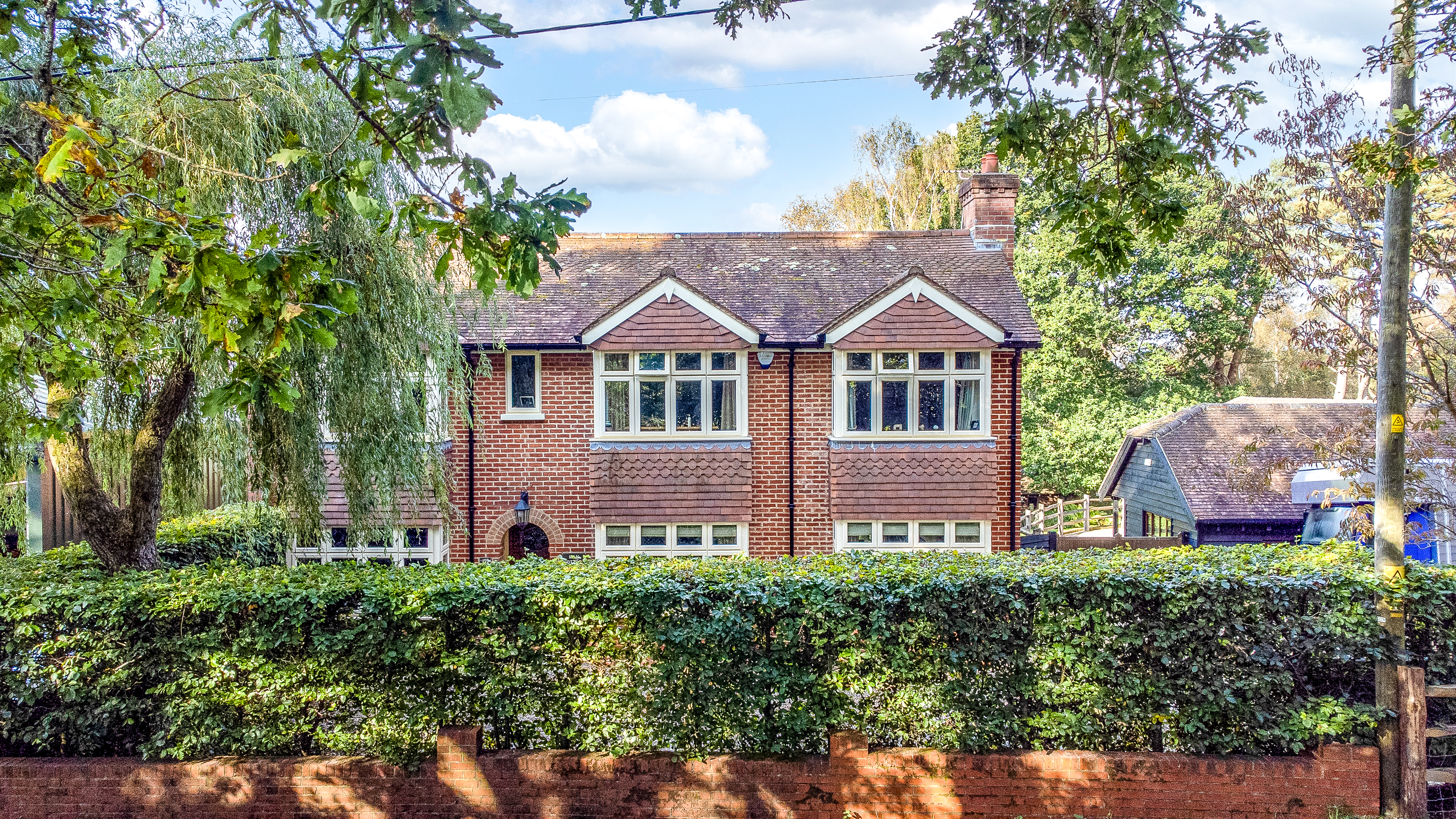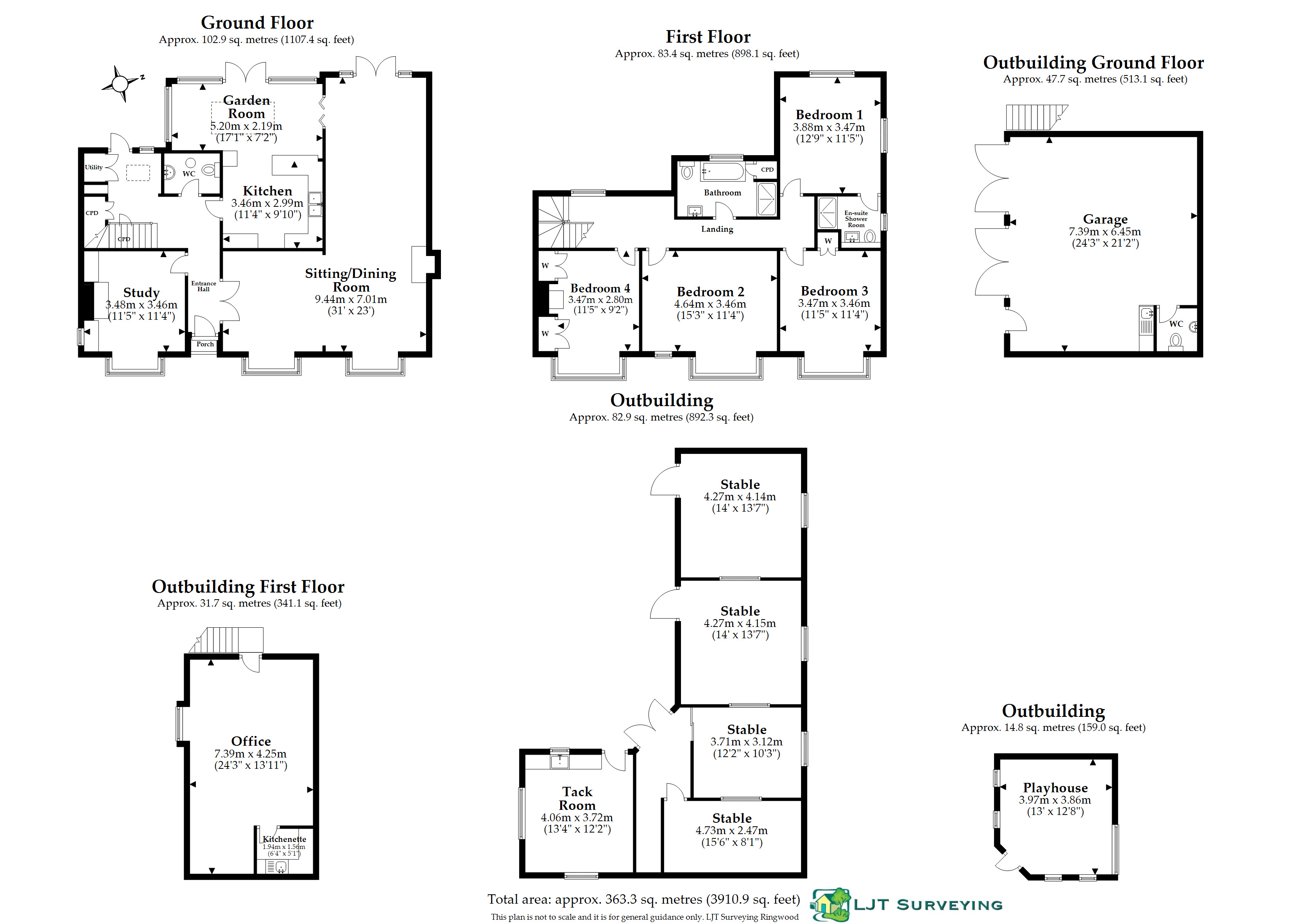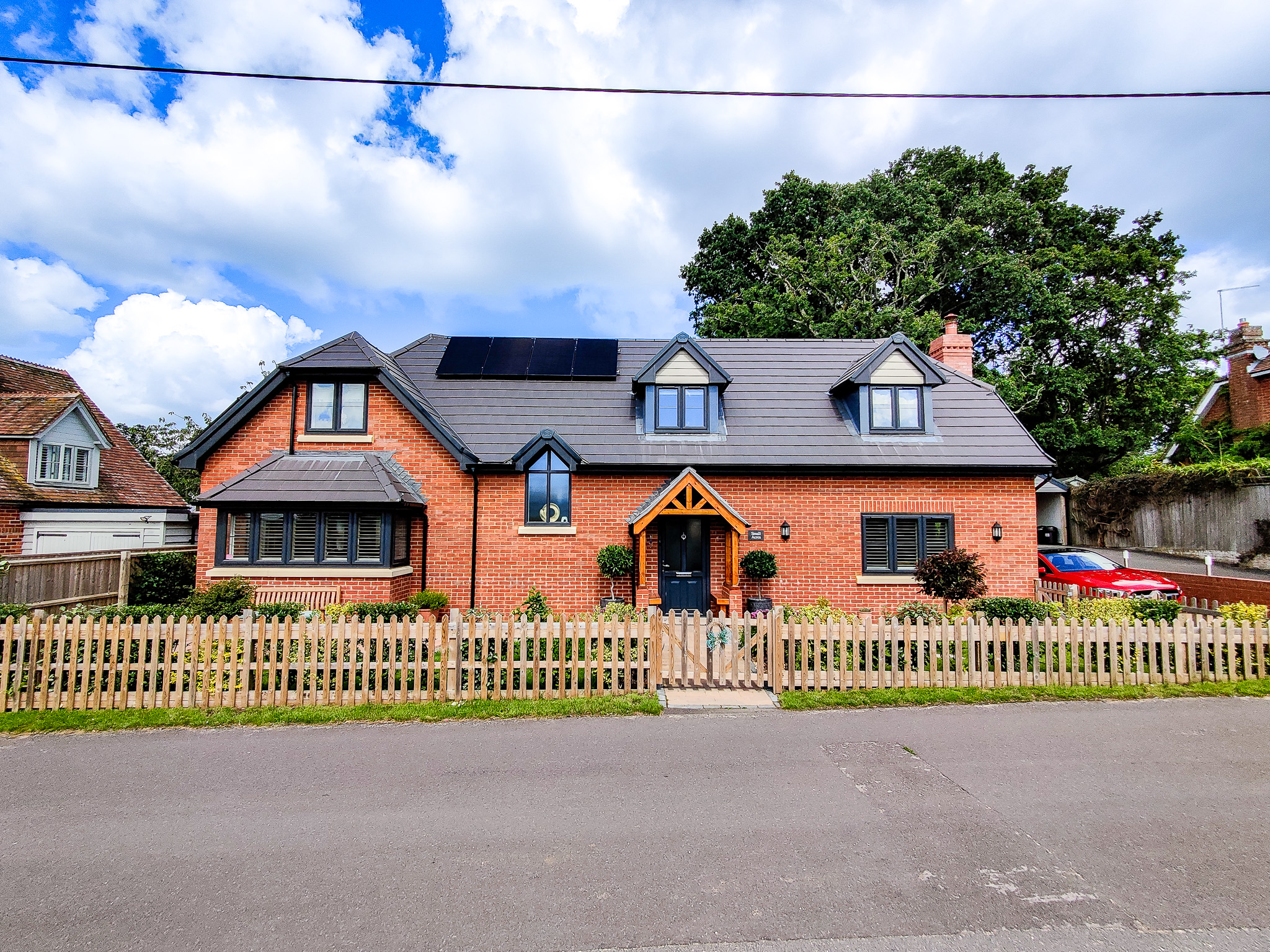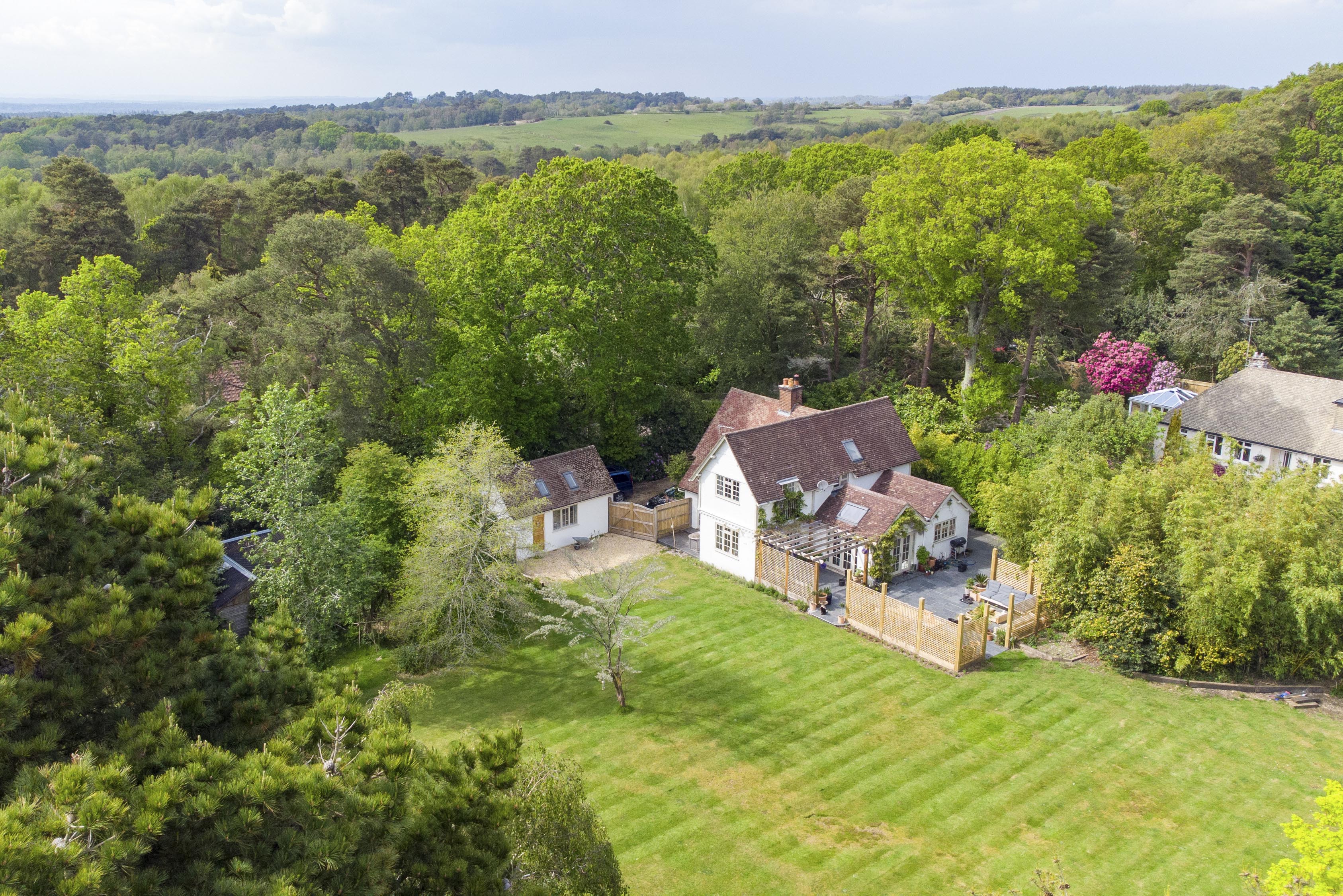-
Location

-
Description

An oak framed entrance porch with solid wood front door and vaulted ceiling gives access to the double aspect entrance hallway, featuring two full length windows. To the right sits the cloakroom with plenty of room for appliances and good storage and coat hanging space. As you move into the hallway, to the left is a ground floor bedroom with single aspect to the side of the property. To the right is a sizeable double aspect family room/additional bedroom with double doors opening out onto the terraced patio and garden.
The sitting room is a large double aspect room, with double doors that open out onto a terraced patio. To the other side sits a charming wood burner and feature surround. The open plan kitchen/dining area lends itself to indoor/outdoor living with two double doors opening out onto the terrace. The kitchen has beautifully vaulted, beamed high ceilings and features farmhouse style kitchen units with wooden worktops and a Rangemaster oven. To the side of the kitchen there is a stable door that provides access to the side pathway.
Next to the fireplace a discrete door provides access to the arched staircase which leads to the first floor. The first floor landing provides access to three further double bedrooms and a linen cupboard.
The principal bedroom has a dual aspect with elevated views across the garden from double doors that open to a Juliette balcony. This room further benefits from three sets of built-in wardrobes, a feature fireplace and well-appointed en-suite featuring a free-standing bath with rainwater shower head, wash basin and WC.
The second bedroom is beautiful and light with a large window to the front aspect and a Velux window to the side, also showcasing a feature fireplace. The third bedroom enjoys a single aspect to the side.
These two bedrooms are serviced by the partly tiled family bathroom, which features a panelled bath, wash basin and WC.
A gated driveway provides access to secure off-road parking for multiple vehicles and access to the private and secluded garden. The grounds extend out to the side and rear of the property and offer an excellent recreational space approaching two thirds of an acre. The garden is predominantly laid to level lawn, with the benefit of established tree and hedgerow borders providing a high degree of privacy and seclusion. A beautifully designed slate terrace adjoins and wraps around the property, with a feature pergola and trellising providing an attractive focal point and an idyllic spot to sit and enjoy the garden. The property also benefits from a range of outbuildings, comprising a superb, detached home office with vaulted ceiling and space for multiple users, a multi-purpose chalet/gym and a stable block consisting of a stable, foaling box and tack room.
The property is set in a secluded and leafy setting, accessed from a private lane set off Burley Road. The village of Bransgore lies on the edge of the New Forest, within easy reach by car of popular beaches and the towns of Christchurch and Bournemouth. The village boasts a well-regarded primary school, sports field and children’s playground, as well as many woodland walks. The nearby picturesque village of Burley boasts a range of boutique shops, restaurants, a dispensing GP surgery and two public houses. Burley also enjoys an active village community with a village hall, cricket club and a popular 9 hole golf course. The sailing centres of Lymington and Christchurch are both nearby with Lymington also offering a ferry service to the Isle of Wight. The larger coastal cities of Bournemouth and Southampton are both easily accessible, as is the Cathedral City of Winchester. Bournemouth boasts an international airport with an increasing number of national and international destinations, as does Southampton, each within very easy reach. Condor Ferries to the Channel Islands are situated in nearby Poole.
Living in Bransgore

Bransgore is a bit of a secret. This village in the south-western corner of the New Forest has a good selection of facilities, strong community, and easy access to Dorset’s sandy beaches.
The parish also encompasses the adjacent village of Thorney Hill and a few charming, peaceful rural hamlets of country houses and thatched cottages, including Neacroft, Godwinscroft and Waterditch. In the centre of Bransgore is a convenient parade of useful shops (such as a bakery, cafe and Co-op) as well as a medical centre. There’s a well-used village hall with a sizeable recreation ground, supporting a number of clubs and activities, and a clutch of popular local dining inns including The Carpenter Arms, The Three Tuns and The Crown.
For families schooling is impressive with Bransgore Primary School rated ‘outstanding’ by Ofsted and two well-regarded secondary schools at Ringwood (‘good overall and outstanding in its sixth form provision’) and Highcliffe (rated ‘good’). Property includes modern family homes on leafy roads, thatched cottages and Victorian and Edwardian country houses. As for travelling - there’s a mainline station a mile or so away at Hinton Admiral plus access to the A31 at Picket Post.
Looking for Estate Agents in Bransgore? Spencers are here to help.
£1,199,000
Bransgore, Christchurch
-
Bedrooms: 4
-
Bathrooms: 2
-
Living Rooms: 3
A charming four/five bedroom detached family residence, set within grounds approaching two thirds of an acre. The property has been enhanced through extension and modernisation whilst retaining its character features and further benefits from a separate home office, detached chalet, stable block and off-road parking. EPC: D


