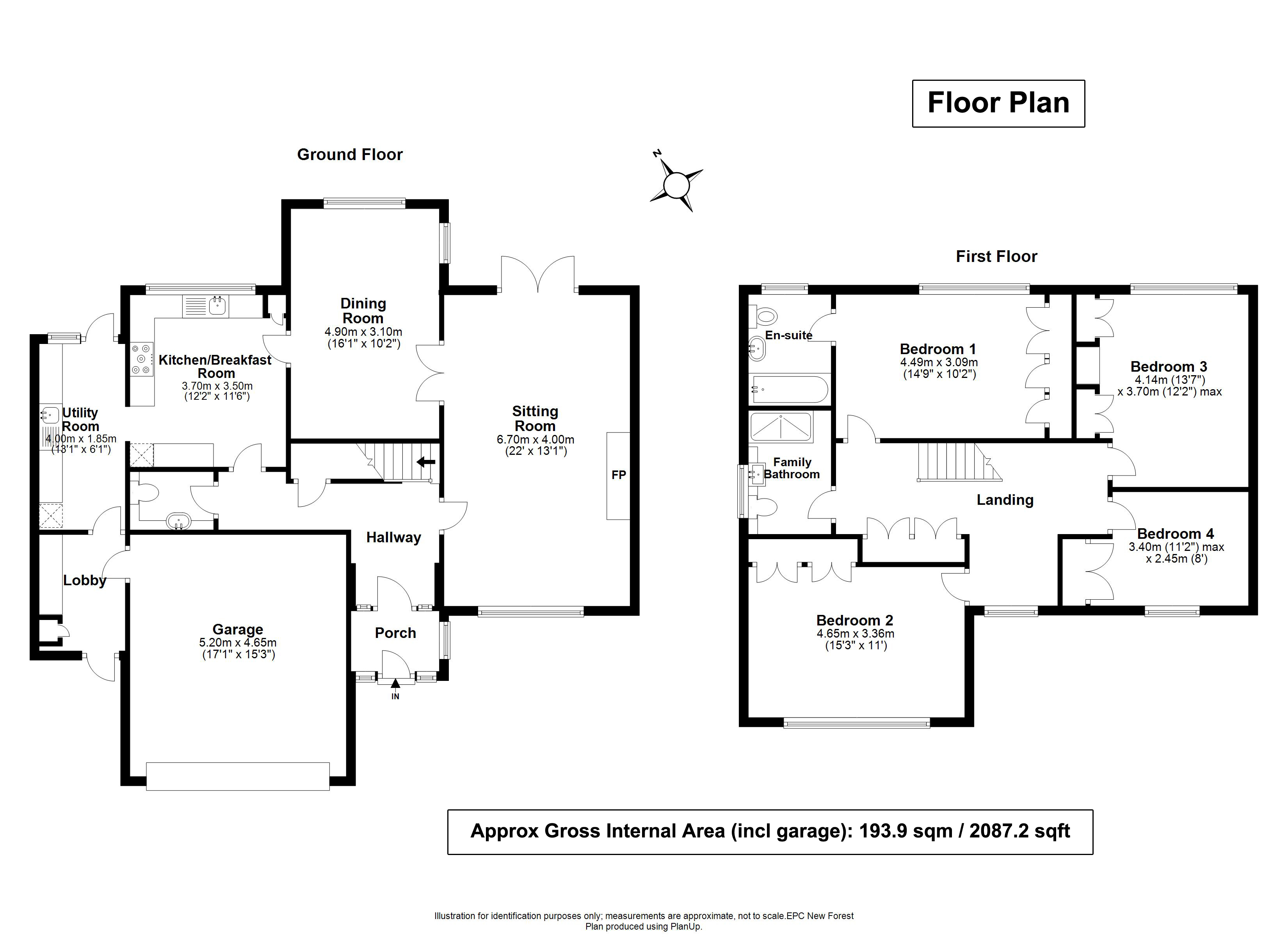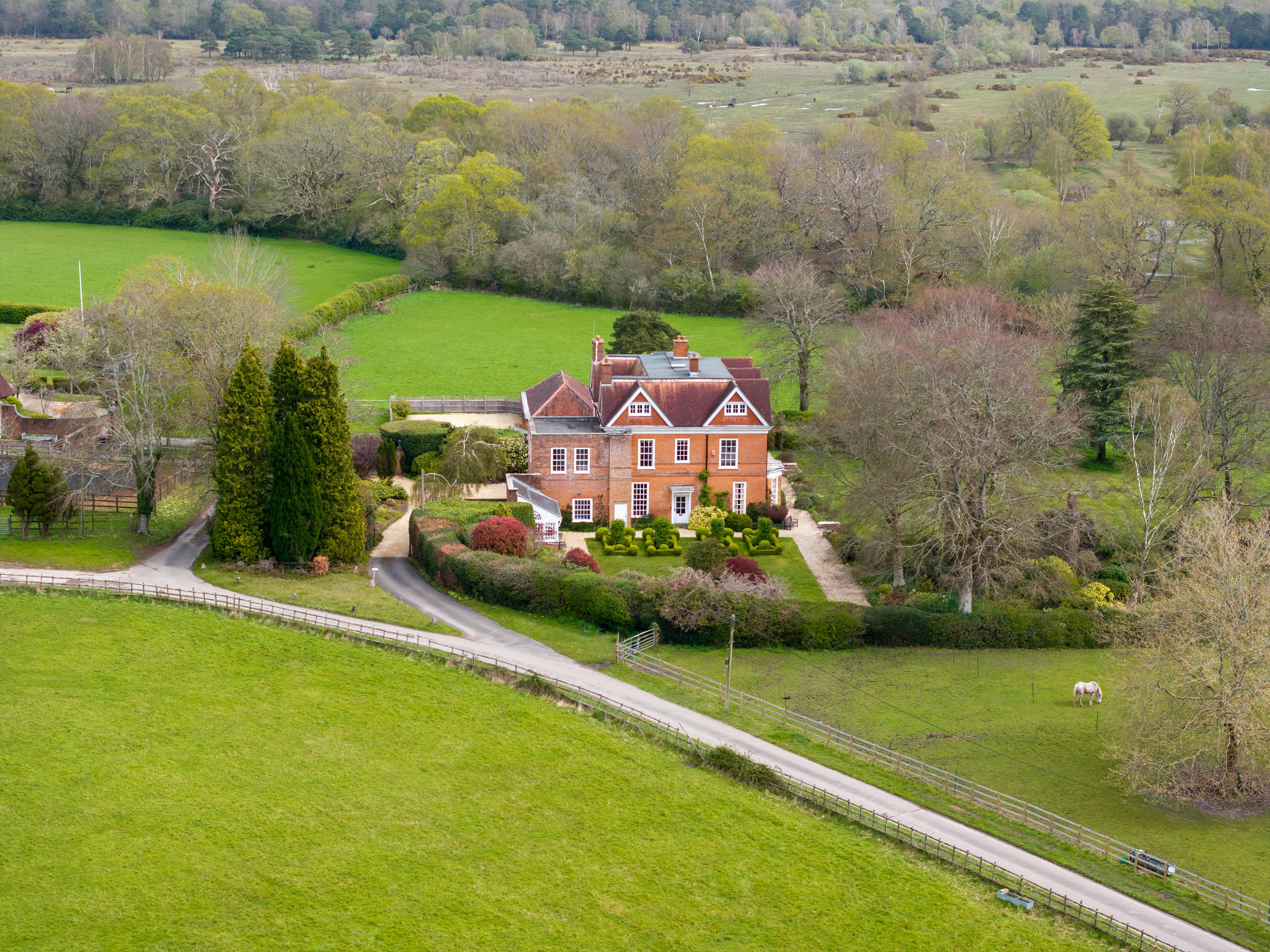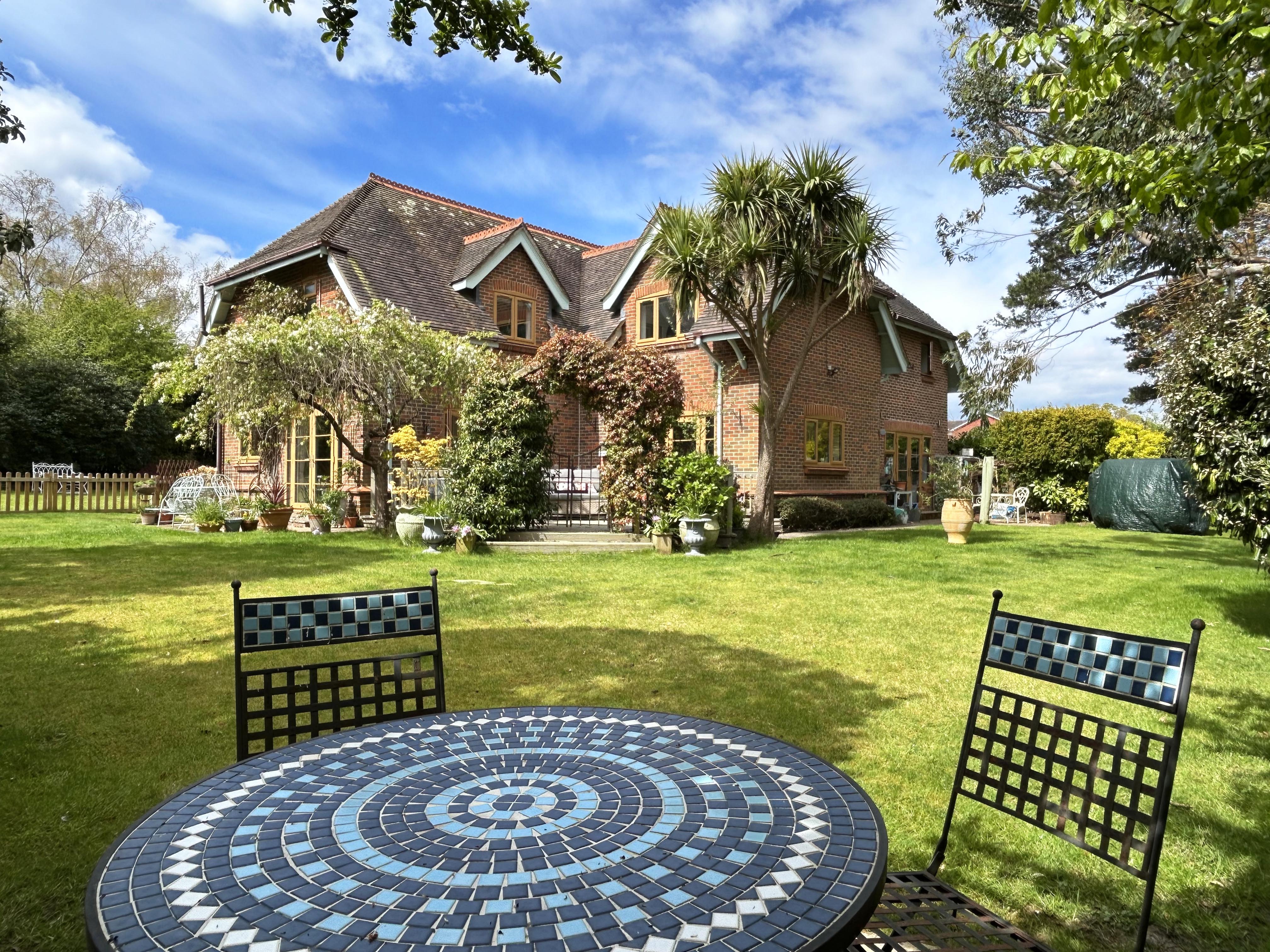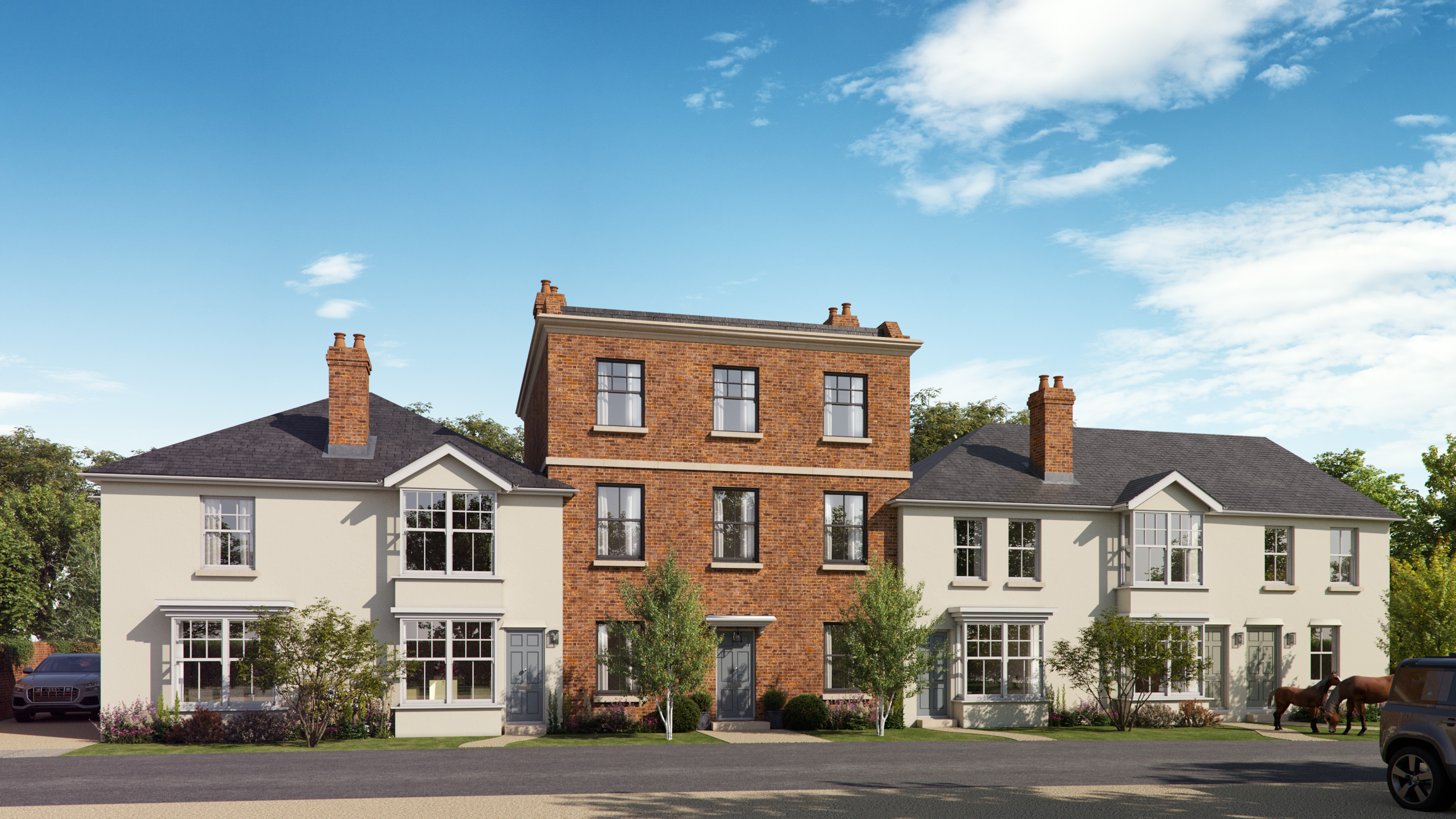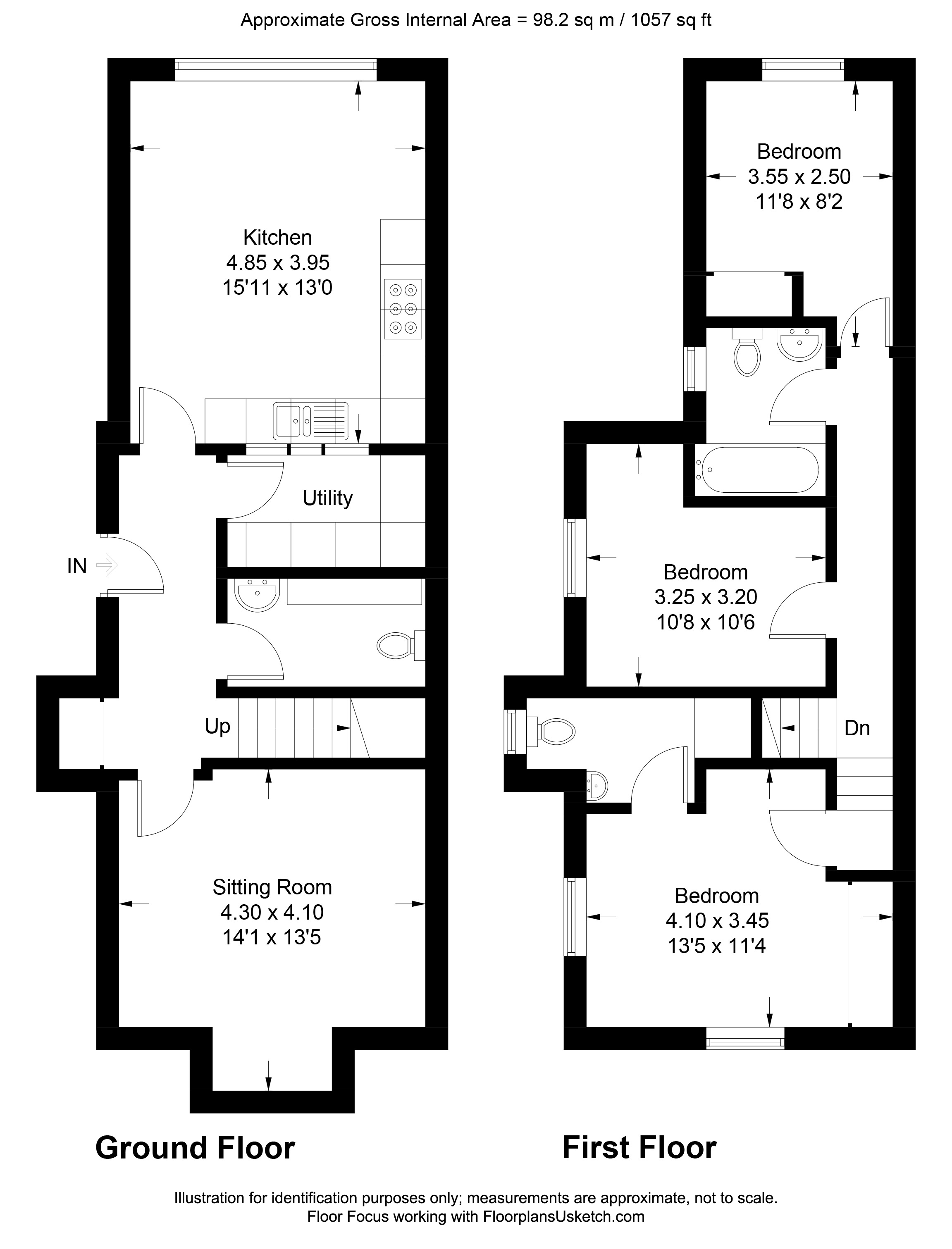-
Location

-
Description

To the front of the property, you enter through a brick-built porch which then continues through another main door into the hallway, giving the house great storage and extra security. Leading from the hallway to the right-hand side of the property, is a large 22 ft double aspect living room with a fireplace and double doors that open out onto a beautiful garden. From the living room, there is access to an ideally positioned dining room, allowing for a great entertaining space and a fantastic natural flow throughout the property that also adjoins to the kitchen. The fitted kitchen with double oven is tiled throughout and incorporates good storage cupboards and dual access both from the dining room and main hallway. Beyond the kitchen is the extended section of the house, allowing full use of a large utility room with great storage, lobby with both front and rear access and further access into the large integral garage. Further accommodation of downstairs includes ample under stair storage in the main hallway and a fitted downstairs W/C with wash basin. Stairs lead you onto a large, bright and airy first floor landing with linen cupboard storage. This links to four double bedrooms, all with fitted wardrobes and double glazing. The main bedroom, which is located at the rear of the property, has the added benefit of an en suite bathroom. A separate family shower room completes the accommodation with double glazing windows throughout, offering ample natural light.
To the front of the property there is a gated gravel driveway that allows off street parking for multiple cars and access to the electric operated integral garage. Fencing provides the boundary to the side of the property with side access via the right-hand side of the property. The rear garden itself is a particular feature of the house, having been designed and landscaped by the current owners to allow for bedding with walk through patio paths. At the rear of the plot there is a pretty summerhouse with seating area, ideal for outdoor dining and entertaining. There is a further log store with a brick-built shelter for storage and further seating area.
Living in Brockenhurst

It is Brockenhurst’s mainline station (service into London Waterloo approximately 90 minutes) that turns the dream of a country idyll into reality for those working up in London and makes Brockenhurst village a property hot spot.
Brockenhurst is the largest village in the New Forest, a thriving and lively mix of community and cachet, quality and quirky with all the necessary essentials of a proper working village - butcher, bakery and greengrocer, full quota of cafes and tea houses, plus services such as doctor, dentist and post office. Work into the equation the unexpected and the glamorous: premier golf course, luxurious spa and top restaurants such as The Pig (the first in the group of hip country house hotels) and Cambium (fine dining at Careys Manor)... It all makes Brockenhurst a gem in the heart of the Forest.
Property ranges from Edwardian villas to thatched timber-framed cottages, and imaginative new builds to old Forest lodges. Many properties have access or views to open Forest and almost all are within walking distance of the station. Looking for an Estate Agent in Brockenhurst? Spencers are here to help.
£922,500
Brockenhurst
-
Bedrooms: 4
-
Bathrooms: 2
-
Living Rooms: 2
Complete the form below to request a viewing of
Brockenhurst
Thank you.
A member of our Lymington team will be in
touch to confirm your viewing shortly
A superb four bedroom detached family home, enjoying a prime position in the popular location of New Forest Drive.


