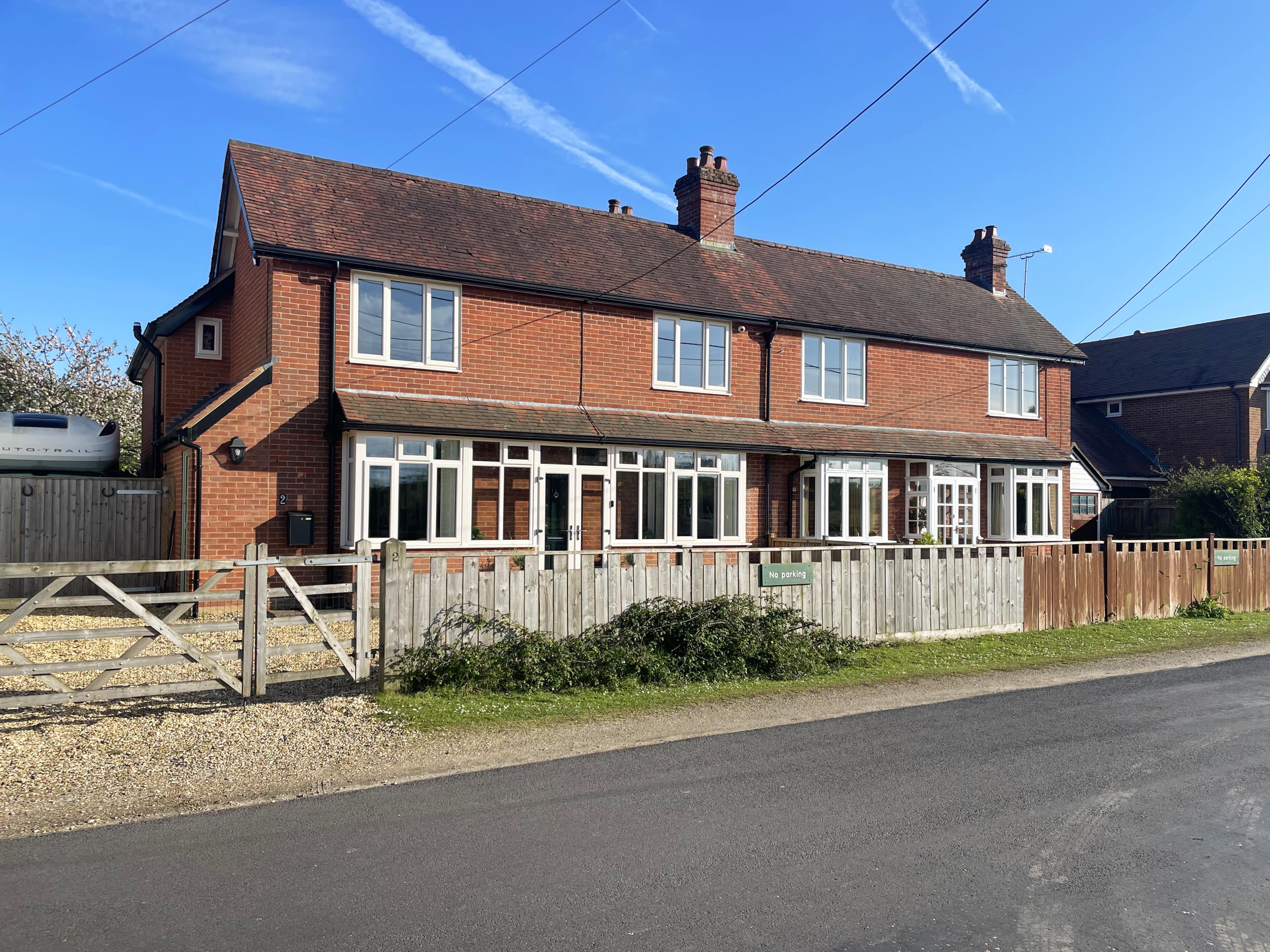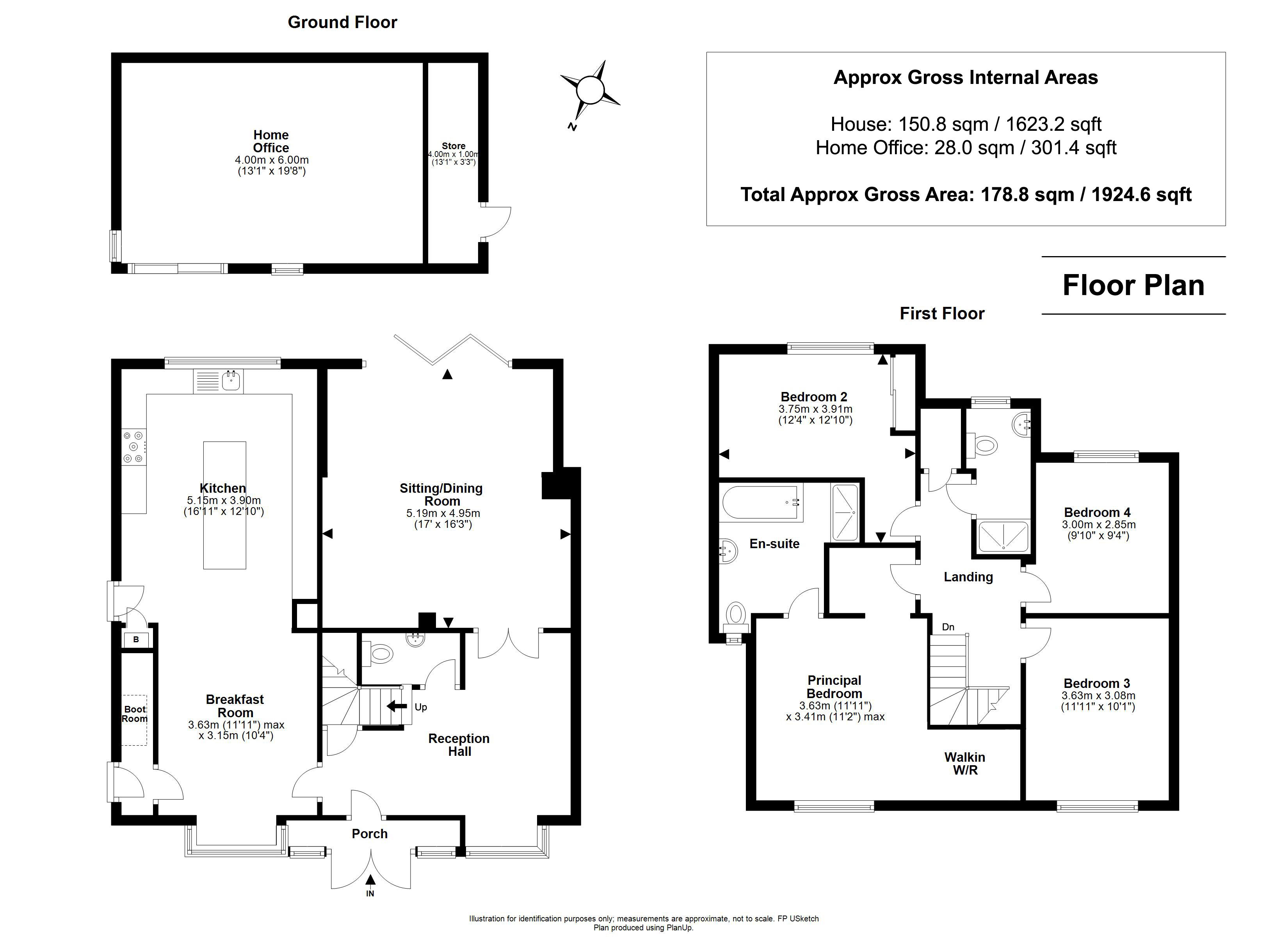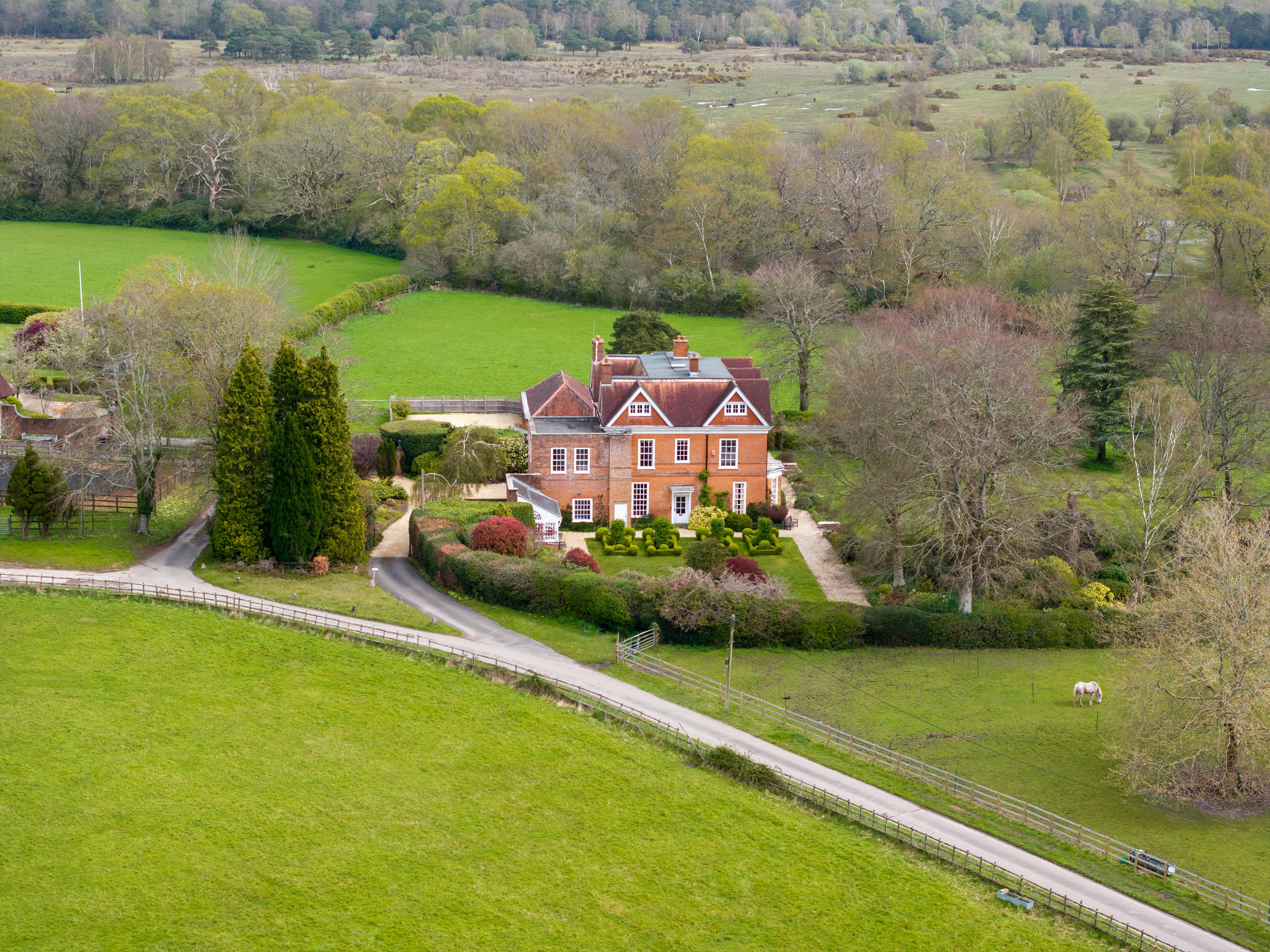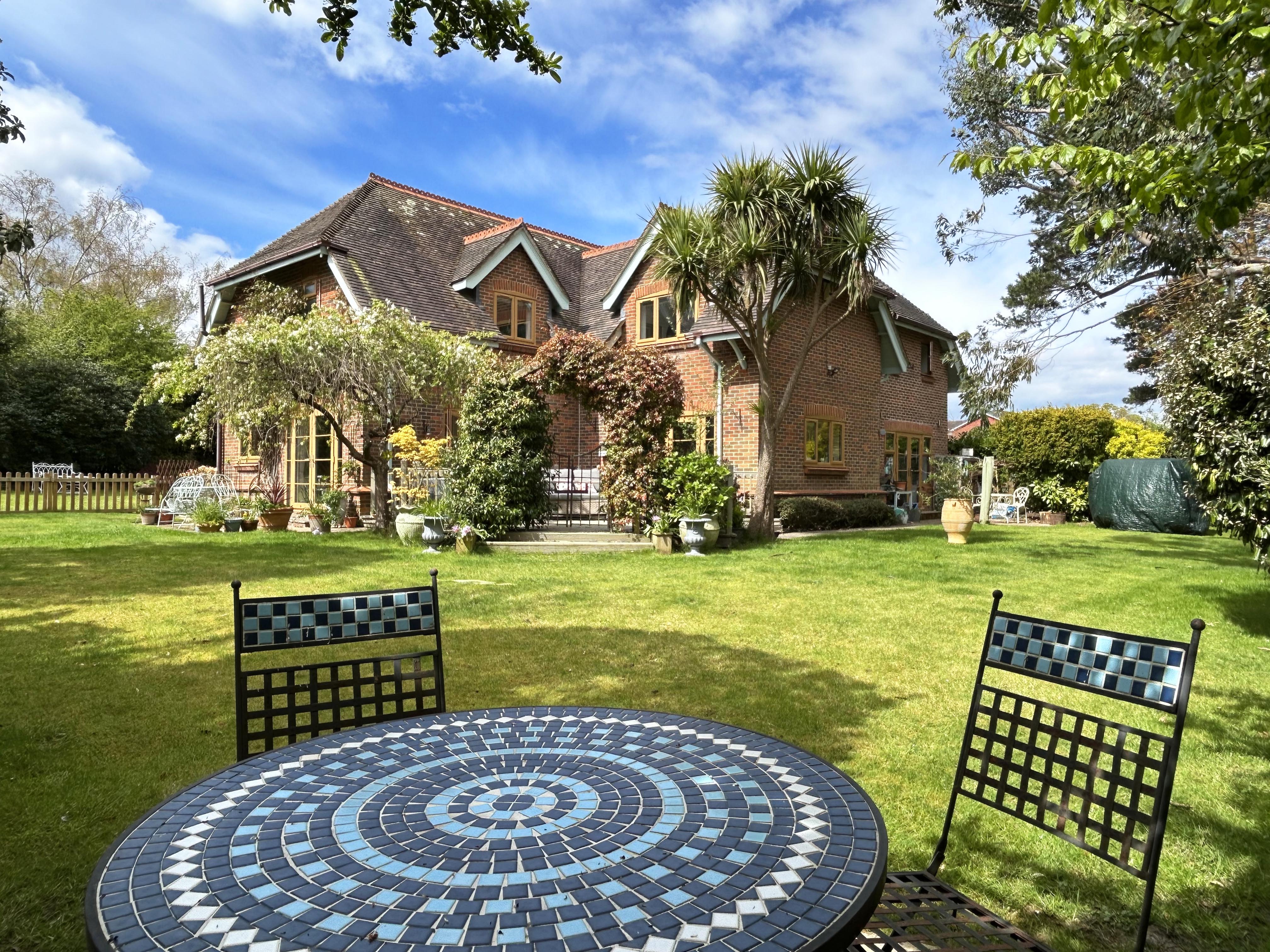-
Location

-
Description

The property is set in a tranquil location within a short walk of the open forest on the outskirts of the sought after village of Brockenhurst. The village is approximately a ten minute walk away and offers a mainline railway station with direct links to London Waterloo (approx. 90 minutes), a well-regarded primary school and tertiary college and a good local community of shops and restaurants. The picturesque village of Beaulieu lies 7 miles to the east with the marina of Bucklers Hard on the Beaulieu River. Approximately 4 miles to the south is the Georgian market town of Lymington with its extensive yachting facilities, its famous Saturday county market and ferry service to Yarmouth, Isle of Wight. To the north is the village of Lyndhurst and Junction 1 of the M27 motorway which links to the M3 giving access to London.
Meticulous attention to detail is evident throughout and has been key to the finishing of this wonderful home. The layout has been designed with a family in mind, combining formal rooms with open plan living spaces to suit a modern day lifestyle. To the ground floor, an entrance hall links to the principle living spaces which include a 20’9″ ft. double aspect sitting room with feature stone fireplace, solid maple wood flooring and double doors onto the terrace and a superb 17’5″ ft. triple aspect kitchen/breakfast/family room with Mark Wilkinson designer kitchen units, granite work surfaces, integrated island unit with breakfast bar, Miele appliances, a Mercury Aga range cooker and limestone floor with underfloor heating. Further rooms to this level include a formal front aspect dining room, wc and a utility room set off the kitchen with access door to the garden. To the first floor, a landing area links to a stunning master bedroom with vaulted ceiling and feature lighting, dressing room with fitted cabinets by Neville Johnson, and an en-suite shower room with Villeroy and Boch cabinets. There are four further bedrooms to this level, two of which benefit from en-suite facilities and a family bathroom.
NB: Set behind the garage and of particular note is a 17’6″ ft. multi-functional room that is currently accessed via the garden, but could easily be incorporated into the existing accommodation by creating an access door from the sitting room. This room links to the back of the double garage which again, could be used for addition living space if required.
Meticulous attention to detail is evident throughout and the layout has been designed with a family in mind, combining spacious rooms with open plan living spaces to suit a modern-day lifestyle and most opening onto the sunny gardens.
To the ground floor, a light bright entrance hall links to the principle living spaces which include a double aspect sitting room with feature stone fireplace and log burning stove, beautiful solid maple wood flooring and double doors opening to the garden. The superb triple aspect kitchen/breakfast/family room is fitted with a Mark Wilkinson designer kitchen with granite work surfaces. There is an integrated wooden topped island unit with a range of Miele appliances, a Mercury range cooker and limestone floor with underfloor heating.
The ground floor continues with a bright front aspect study, a generous cloakroom, a utility/laundry room where a door leads to the integral garage and store. There is another reception room currently utilised as the gym with ample storage and a shower. French doors lead to the garden.
The stairs rise from the hallway to a landing area where there is an airing cupboard and the loft hatch with ladder. The principal bedroom suite is out of this world! This stunning bedroom has a vaulted ceiling with feature lighting and a lovely front aspect window and leads to a most impressive dressing room with fitted cherry wood cabinets by Neville Johnson, and then into the en-suite bathroom with large walk-in shower cubicle, twin vanity unit and Villeroy and Boch cabinets.
Bedrooms two, three and four are generous double suites with en suite shower rooms. The fifth double bedroom is currently utilised as a crafting room and served by the beautifully appointed family bathroom with a free standing “egg” bath and separate walk-in shower cubicle.
The property is approached via electronically operated double wooden entrance gates opening onto a large, brick paved parking area in front of the integral garage.
A feature of this delightful property are the gardens carefully landscaped and with areas designed to capture and enjoy the sunshine at all times of the day. Mainly laid to lawn and wrapping around the property to three sides with a south facing sun terrace and highly fragrant planting including winter flowering jasmine growing over a wrought iron arbour. Mature planting and established trees include Acers, Evergreen Oaks and Whitebeam all providing a good degree of privacy and seclusion. There is an additional sandstone terrace and a garden shed.
The property is set in a tranquil location within a short walk of the open forest on the outskirts of the sought after village of Brockenhurst. The village is approximately a ten minute walk away and offers a mainline railway station with direct links to London Waterloo (approx. 90 minutes), a well-regarded primary school and tertiary college and a good local community of shops and restaurants.
The picturesque village of Beaulieu lies 7 miles to the east with the marina of Bucklers Hard on the Beaulieu River. Approximately 4 miles to the south is the Georgian market town of Lymington with its extensive yachting facilities, its famous Saturday County market and ferry service to Yarmouth, Isle of Wight. To the north is the village of Lyndhurst and Junction 1 of the M27 motorway which links to the M3 giving access to London.
Living in Brockenhurst

It is Brockenhurst’s mainline station (service into London Waterloo approximately 90 minutes) that turns the dream of a country idyll into reality for those working up in London and makes Brockenhurst village a property hot spot.
Brockenhurst is the largest village in the New Forest, a thriving and lively mix of community and cachet, quality and quirky with all the necessary essentials of a proper working village - butcher, bakery and greengrocer, full quota of cafes and tea houses, plus services such as doctor, dentist and post office. Work into the equation the unexpected and the glamorous: premier golf course, luxurious spa and top restaurants such as The Pig (the first in the group of hip country house hotels) and Cambium (fine dining at Careys Manor)... It all makes Brockenhurst a gem in the heart of the Forest.
Property ranges from Edwardian villas to thatched timber-framed cottages, and imaginative new builds to old Forest lodges. Many properties have access or views to open Forest and almost all are within walking distance of the station. Looking for an Estate Agent in Brockenhurst? Spencers are here to help.
£1,750,000
Brockenhurst
-
Bedrooms: 5
-
Bathrooms: 6
-
Living Rooms: 4
Complete the form below to request a viewing of
Brockenhurst
Thank you.
A member of our Lymington team will be in
touch to confirm your viewing shortly
An impressive and spacious family home presented in immaculate condition comprising five bedrooms, including four suites, and four reception rooms. Set in an extremely private plot with delightful mature sunny grounds, ample parking behind electric gates and an integral garage. Within an easy walk of the village centre and the open forest.









