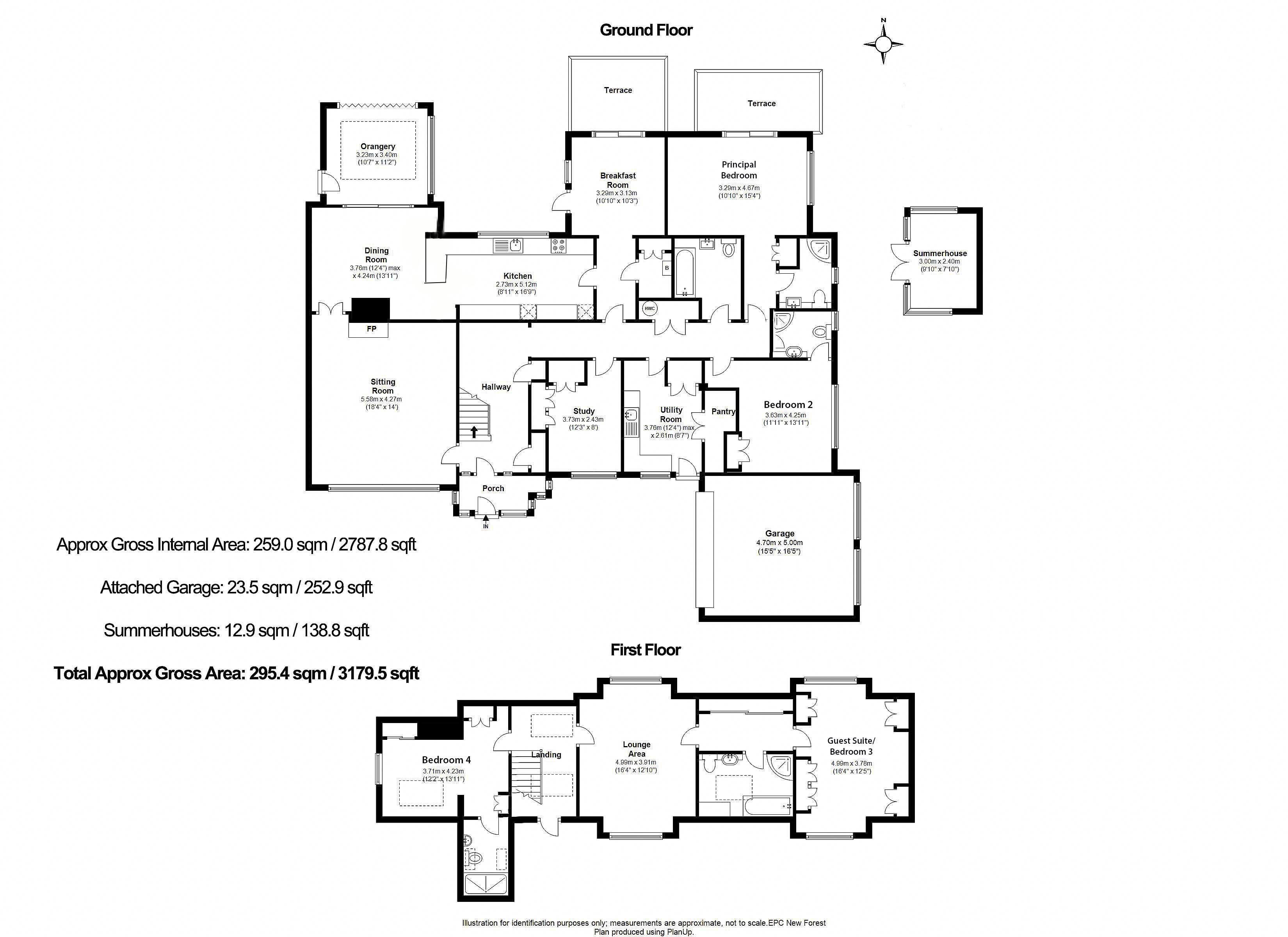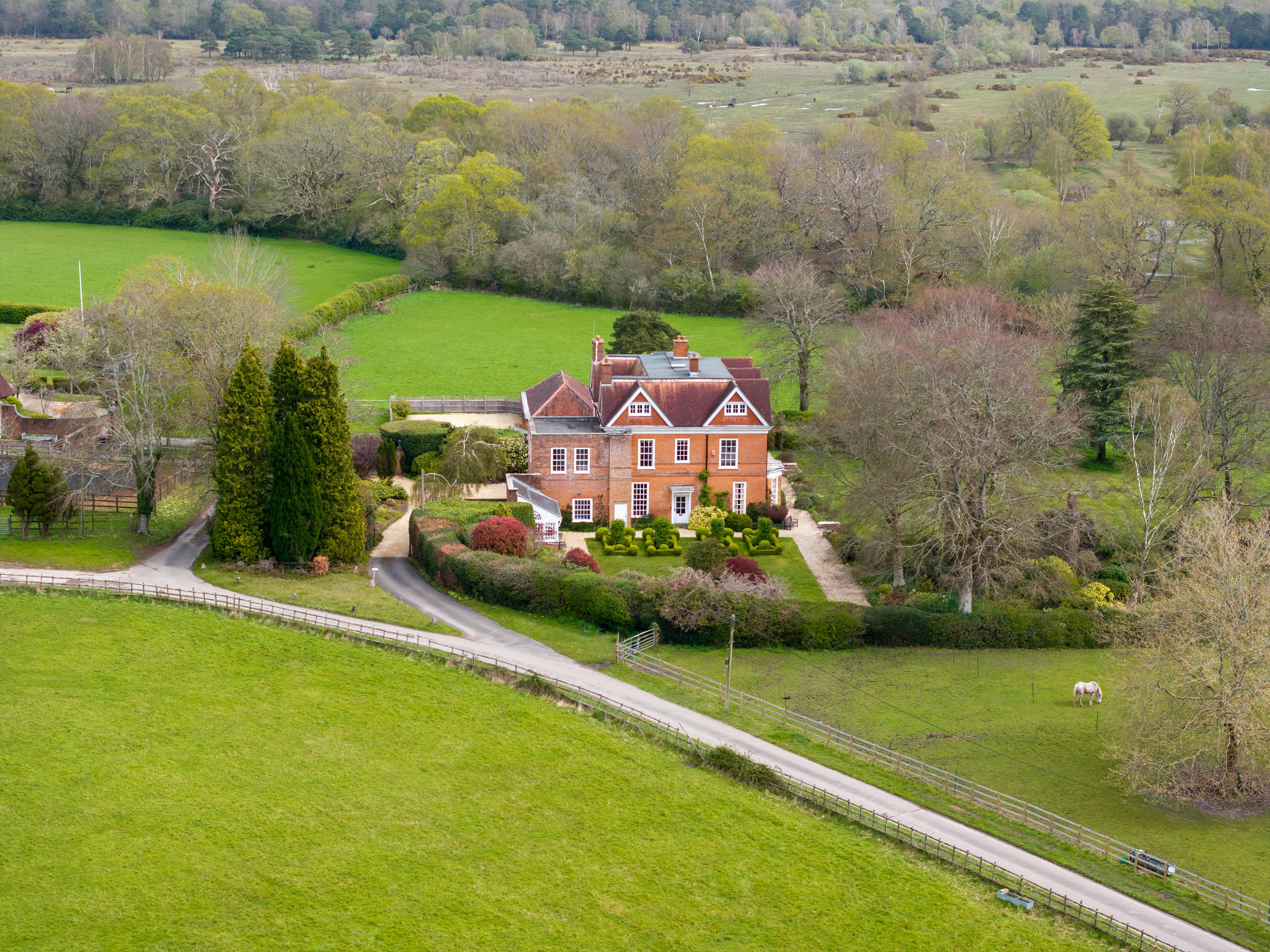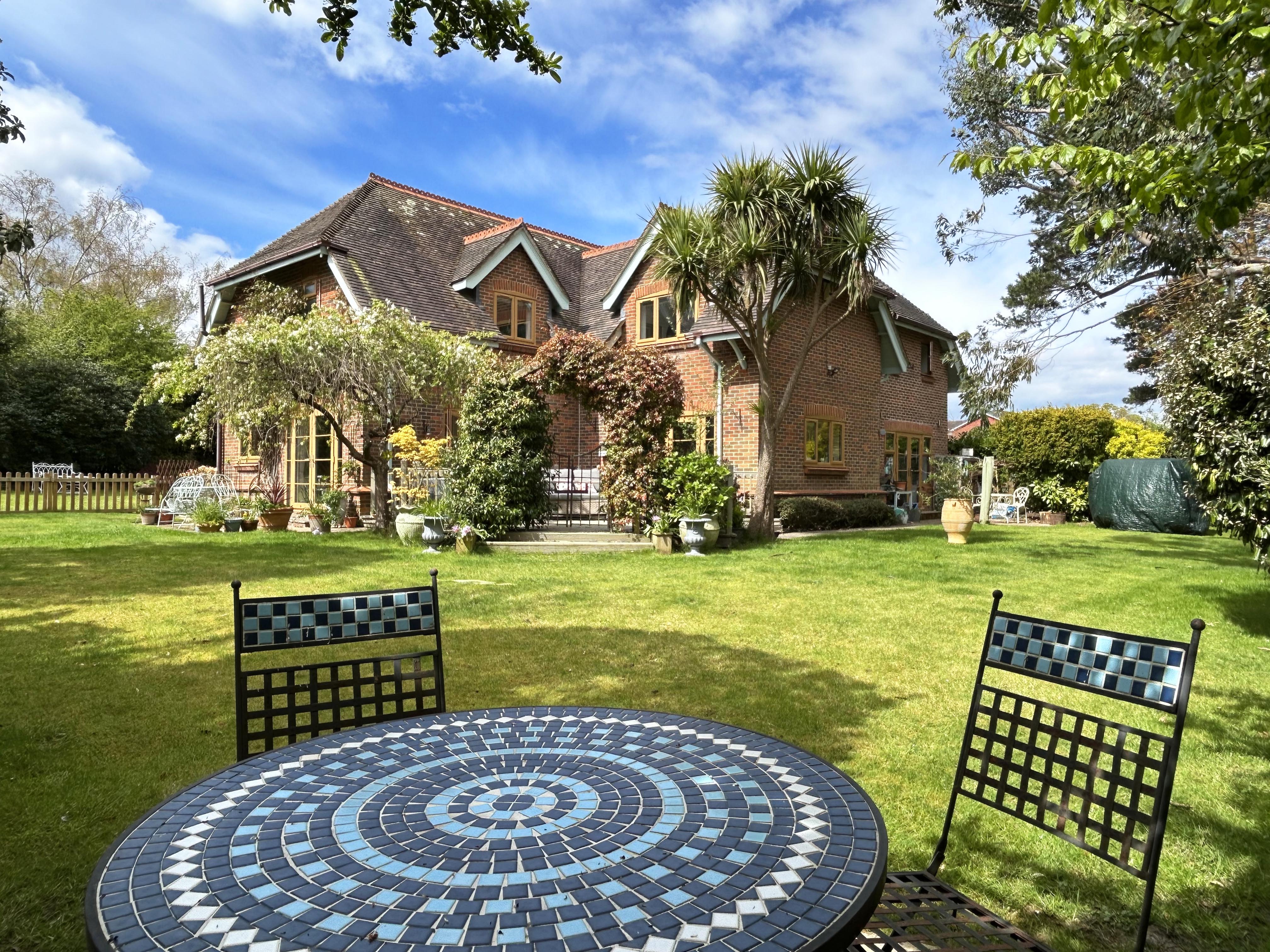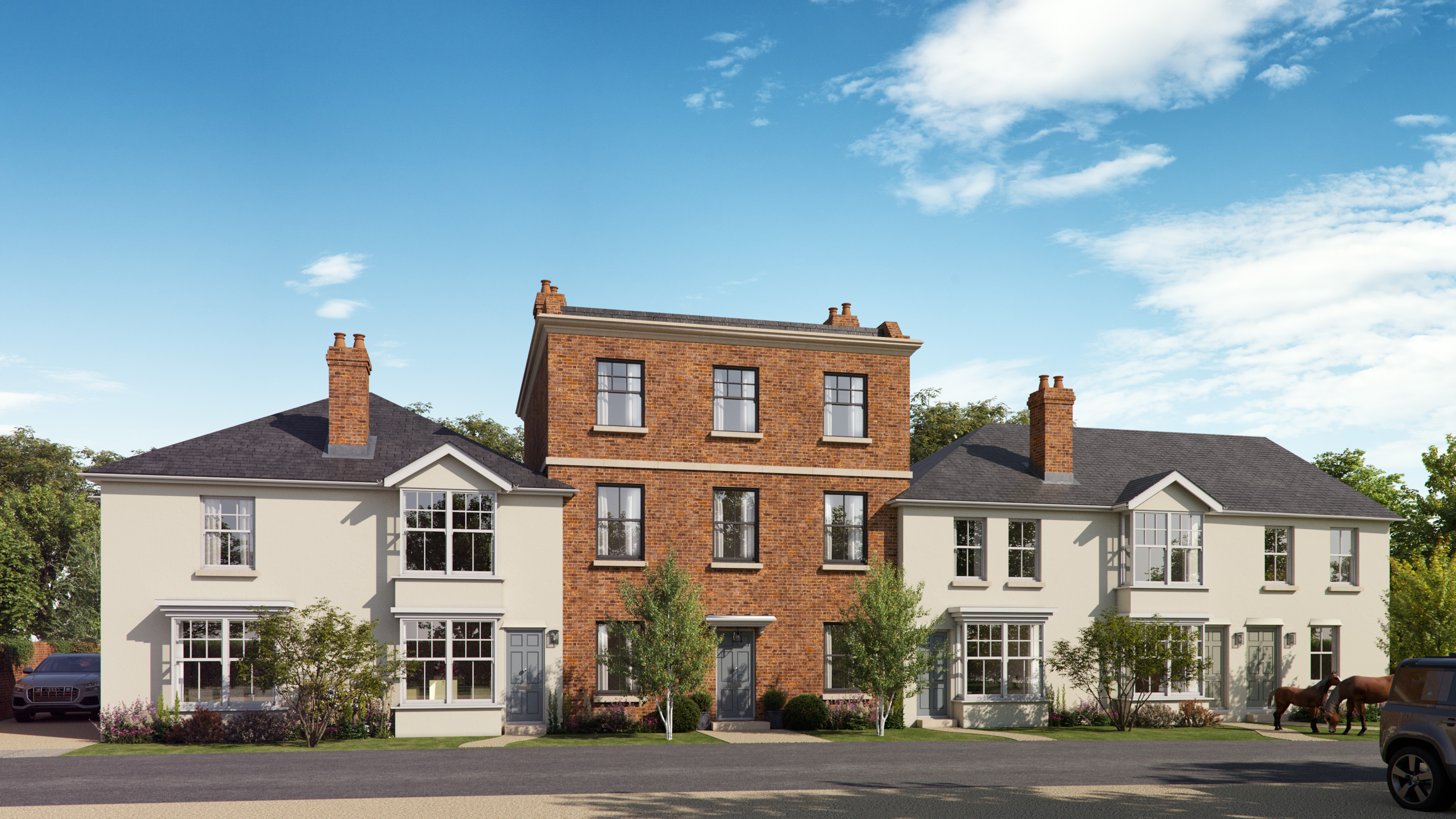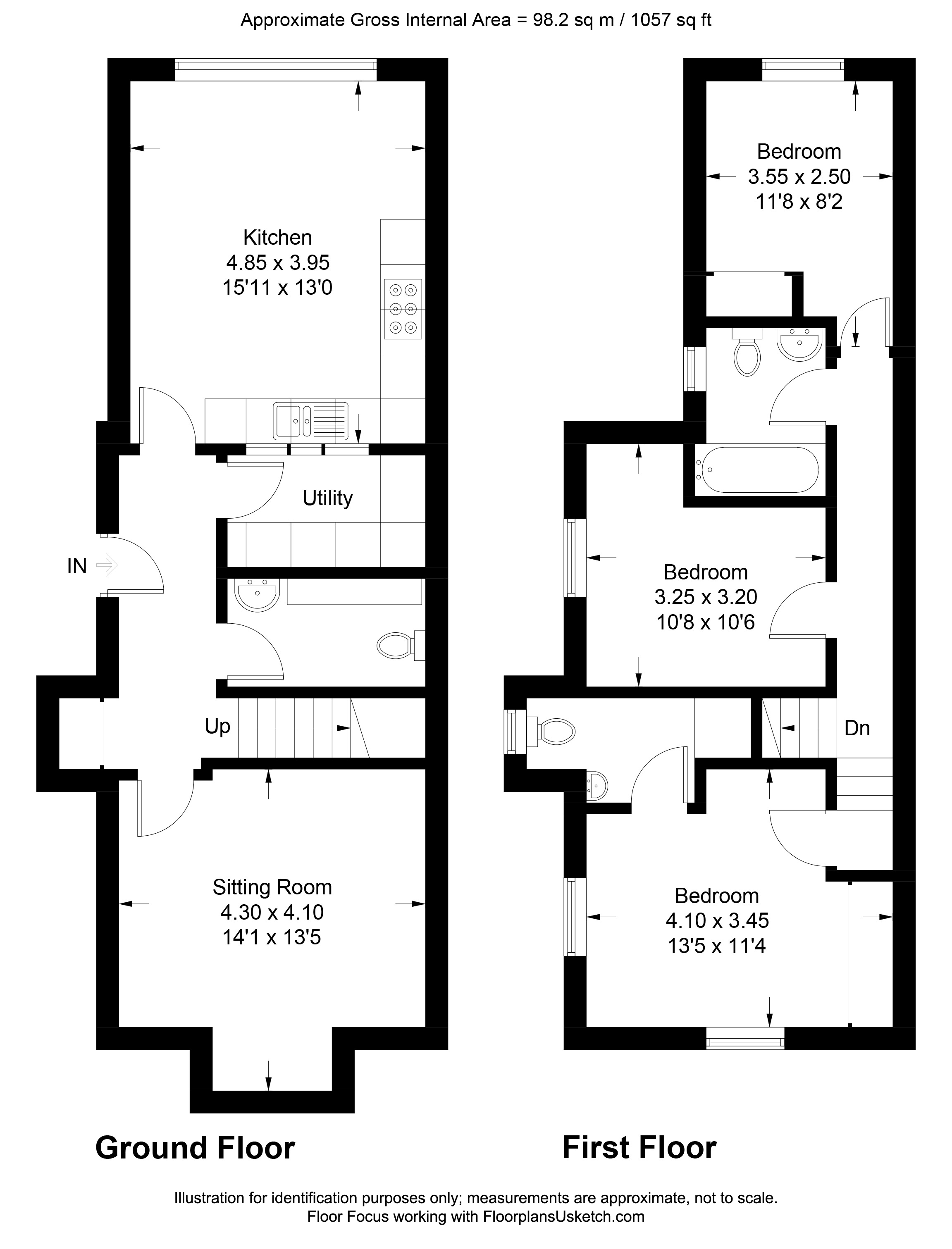-
Location

-
Description

The property is situated in a highly desirable cul-de-sac, close to the open forest and within easy reach of Brockenhurst village centre, which offers a mainline railway station with direct links to London Waterloo and a good local community of shops and restaurants.
The picturesque village of Beaulieu lies 7 miles to the East with the marina of Bucklers Hard on the Beaulieu River. Approximately 4 miles to the South is the Georgian market town of Lymington with its extensive yachting facilities, ferry service to Yarmouth, Isle of Wight and its famous Saturday county market. To the North is the village of Lyndhurst and Junction 1 of the M27 motorway which links to the M3 giving access to London.
The property is approached via a wooden five bar gate with cattle grid and side pedestrian gate leading to a driveway providing ample off road parking for multiple vehicles.
The drive leads to an attached double width garage with light and power. The front boundary is of mature hedging and shrubs. Accessed via double gates, a large paved area offers the possibility for storage for a caravan or boat.
Access to both sides of the property leads to the beautifully landscaped rear garden which is mainly laid to lawn with established hedge and panelled fence borders.
Adjoining the rear of the house are paved sun terraces and an additional decked terrace off the breakfast room, all of which provide a fantastic space for outdoor dining. The terrace extends into and links seamlessly with the garden to provide a path through to the rear and an additional seating area.
Set within the grounds is a water feature, a delightful summer house and further outbuildings providing storage for garden furniture and garden equipments, tools etc.
The property is situated in a highly desirable cul-de-sac, close to the open forest and within easy reach of Brockenhurst village centre, which offers a mainline railway station with direct links to London Waterloo and a good local community of shops and restaurants.
The picturesque village of Beaulieu lies 7 miles to the East with the marina of Bucklers Hard on the Beaulieu River. Approximately 4 miles to the South is the Georgian market town of Lymington with its extensive yachting facilities, ferry service to Yarmouth, Isle of Wight and its famous Saturday county market. To the North is the village of Lyndhurst and Junction 1 of the M27 motorway which links to the M3 giving access to London.
The property is approached via a wooden five bar gate with cattle grid and side pedestrian gate leading to a driveway providing ample off road parking for multiple vehicles.
The drive leads to an attached double width garage with light and power. The front boundary is of mature hedging and shrubs. Accessed via double gates, a large paved area offers the possibility for storage for a caravan or boat.
Access to both sides of the property leads to the beautifully landscaped rear garden which is mainly laid to lawn with established hedge and panelled fence borders.
Adjoining the rear of the house are paved sun terraces and an additional decked terrace off the breakfast room, all of which provide a fantastic space for outdoor dining. The terrace extends into and links seamlessly with the garden to provide a path through to the rear and an additional seating area.
Set within the grounds is a water feature, a delightful summer house and further outbuildings providing storage for garden furniture and garden equipments, tools etc.
The property is situated in a highly desirable cul-de-sac, close to the open forest and within easy reach of Brockenhurst village centre, which offers a mainline railway station with direct links to London Waterloo and a good local community of shops and restaurants.
The picturesque village of Beaulieu lies 7 miles to the East with the marina of Bucklers Hard on the Beaulieu River. Approximately 4 miles to the South is the Georgian market town of Lymington with its extensive yachting facilities, ferry service to Yarmouth, Isle of Wight and its famous Saturday county market. To the North is the village of Lyndhurst and Junction 1 of the M27 motorway which links to the M3 giving access to London.
Ground Floor:
Entrance Porch – Triple aspect with door opening into hallway. Tiled flooring. Double glazed front door
Reception Hall – Welcoming space with two cloak cupboards and double airing cupboard. Oak stairwell ascending to the first floor part galleried landing. Single door into sitting room.
Sitting Room – Large front aspect bow window overlooking the front. Marble fireplace with fitted gas fire (option to use as open fire), ornate cornicing and double doors into kitchen/dining room, karndean flooring.
Kitchen/Dining Room – Recently reconfigured to open up the kitchen into the dining room creating an open plan light and airy room with newly fitted extensive range of shaker style units and coordinating quartz work surfaces. Integrated appliances include a gas hob, electric oven and grill, dishwasher, full height fridge and under counter freezer. A breakfast bar links to the dining area which features an inset electric flame effect fire to the wall, wood effect tiled flooring, sliding doors lead into the garden room.
Orangery/Garden Room – Triple aspect with glazed pitched roof and full width bi-fold doors opening onto the main terrace area. Flagstone tiled flooring, under floor heating and additional obscure side aspect door opening onto side aspect.
Inner Lobby – Inner lobby leading from kitchen to breakfast room. Door into large storage cupboard housing boiler.
Breakfast Room – Double aspect room offering views across the garden. Karndean flooring. Sliding doors opening onto a private decked terrace and single door opening onto a paved terrace to the side.
Principal Bedroom Suite – Double room with sliding doors opening onto a private terrace with steps down into the garden. Built-in range of wardrobes.
En-Suite Shower Room – Modern suite comprising shower cubicle, wash basin and wc. Fully tiled walls with window to side aspect.
Bedroom 2 – Double room with side aspect bow window. Built-in double wardrobes. En-Suite Shower Room Modern suite comprising a shower cubicle, wash basin and wc. Fully tiled walls and side aspect window.
Study – Front aspect window overlooking the drive. Two sets of full height in-built storage cupboards.
Family Bathroom – Modern suite comprising freestanding claw bath with shower attachment over, wash basin and wc. Stylish tiled surrounds
Utility room – Fitted with a range of wall and base units, sink and space/plumbing for washing machine and tumble dryer. Built-in Storage cupboard and walk-in pantry cupboard. Front aspect window and door opening onto the drive.
First Floor:
Galleried landing area – Two large Velux windows filling the space with light
Bedroom 4 – Side aspect and Velux windows. Three sets of built-in wardrobes. Laminate wood flooring.
En-suite shower Room – Double Velux windows. Stunning suite comprising oversized shower cubicle with glass screen, wash basin and wc. Fully tiled walls and floor with under floor heating.
Guest Suite Comprising – Double aspect first floor double room with numerous built-in wardrobes and rear aspect window overlooking the garden.
A Second Lounge – Double aspect versatile lounge offering options for a number of uses, including another bedroom or dressing area.
En-Suite Bathroom – Modern suite comprising a panelled bath, shower cubicle, wash basin and wc. Tiled surrounds, Amtico flooring and Velux window.
Ground Floor:
Entrance Porch – Triple aspect with door opening into hallway. Tiled flooring. Double glazed front door
Reception Hall – Welcoming space with two cloak cupboards and double airing cupboard. Oak stairwell ascending to the first floor part galleried landing. Single door into sitting room.
Sitting Room – Large front aspect bow window overlooking the front. Marble fireplace with fitted gas fire (option to use as open fire), ornate cornicing and double doors into kitchen/dining room, karndean flooring.
Kitchen/Dining Room – Recently reconfigured to open up the kitchen into the dining room creating an open plan light and airy room with newly fitted extensive range of shaker style units and coordinating quartz work surfaces. Integrated appliances include a gas hob, electric oven and grill, dishwasher, full height fridge and under counter freezer. A breakfast bar links to the dining area which features an inset electric flame effect fire to the wall, wood effect tiled flooring, sliding doors lead into the garden room.
Orangery/Garden Room – Triple aspect with glazed pitched roof and full width bi-fold doors opening onto the main terrace area. Flagstone tiled flooring, under floor heating and additional obscure side aspect door opening onto side aspect.
Inner Lobby – Inner lobby leading from kitchen to breakfast room. Door into large storage cupboard housing boiler.
Breakfast Room – Double aspect room offering views across the garden. Karndean flooring. Sliding doors opening onto a private decked terrace and single door opening onto a paved terrace to the side.
Principal Bedroom Suite – Double room with sliding doors opening onto a private terrace with steps down into the garden. Built-in range of wardrobes.
En-Suite Shower Room – Modern suite comprising shower cubicle, wash basin and wc. Fully tiled walls with window to side aspect.
Bedroom 2 – Double room with side aspect bow window. Built-in double wardrobes. En-Suite Shower Room Modern suite comprising a shower cubicle, wash basin and wc. Fully tiled walls and side aspect window.
Study – Front aspect window overlooking the drive. Two sets of full height in-built storage cupboards.
Family Bathroom – Modern suite comprising freestanding claw bath with shower attachment over, wash basin and wc. Stylish tiled surrounds
Utility room – Fitted with a range of wall and base units, sink and space/plumbing for washing machine and tumble dryer. Built-in Storage cupboard and walk-in pantry cupboard. Front aspect window and door opening onto the drive.
First Floor:
Galleried landing area – Two large Velux windows filling the space with light
Bedroom 4 – Side aspect and Velux windows. Three sets of built-in wardrobes. Laminate wood flooring.
En-suite shower Room – Double Velux windows. Stunning suite comprising oversized shower cubicle with glass screen, wash basin and wc. Fully tiled walls and floor with under floor heating.
Guest Suite Comprising – Double aspect first floor double room with numerous built-in wardrobes and rear aspect window overlooking the garden.
A Second Lounge – Double aspect versatile lounge offering options for a number of uses, including another bedroom or dressing area.
En-Suite Bathroom – Modern suite comprising a panelled bath, shower cubicle, wash basin and wc. Tiled surrounds, Amtico flooring and Velux window.
Ground Floor:
Entrance Porch – Triple aspect with door opening into hallway. Tiled flooring. Double glazed front door
Reception Hall – Welcoming space with two cloak cupboards and double airing cupboard. Oak stairwell ascending to the first floor part galleried landing. Single door into sitting room.
Sitting Room – Large front aspect bow window overlooking the front. Marble fireplace with fitted gas fire (option to use as open fire), ornate cornicing and double doors into kitchen/dining room, karndean flooring.
Kitchen/Dining Room – Recently reconfigured to open up the kitchen into the dining room creating an open plan light and airy room with newly fitted extensive range of shaker style units and coordinating quartz work surfaces. Integrated appliances include a gas hob, electric oven and grill, dishwasher, full height fridge and under counter freezer. A breakfast bar links to the dining area which features an inset electric flame effect fire to the wall, wood effect tiled flooring, sliding doors lead into the garden room.
Orangery/Garden Room – Triple aspect with glazed pitched roof and full width bi-fold doors opening onto the main terrace area. Flagstone tiled flooring, under floor heating and additional obscure side aspect door opening onto side aspect.
Inner Lobby – Inner lobby leading from kitchen to breakfast room. Door into large storage cupboard housing boiler.
Breakfast Room – Double aspect room offering views across the garden. Karndean flooring. Sliding doors opening onto a private decked terrace and single door opening onto a paved terrace to the side.
Principal Bedroom Suite – Double room with sliding doors opening onto a private terrace with steps down into the garden. Built-in range of wardrobes.
En-Suite Shower Room – Modern suite comprising shower cubicle, wash basin and wc. Fully tiled walls with window to side aspect.
Bedroom 2 – Double room with side aspect bow window. Built-in double wardrobes. En-Suite Shower Room Modern suite comprising a shower cubicle, wash basin and wc. Fully tiled walls and side aspect window.
Study – Front aspect window overlooking the drive. Two sets of full height in-built storage cupboards.
Family Bathroom – Modern suite comprising freestanding claw bath with shower attachment over, wash basin and wc. Stylish tiled surrounds
Utility room – Fitted with a range of wall and base units, sink and space/plumbing for washing machine and tumble dryer. Built-in Storage cupboard and walk-in pantry cupboard. Front aspect window and door opening onto the drive.
First Floor:
Galleried landing area – Two large Velux windows filling the space with light
Bedroom 4 – Side aspect and Velux windows. Three sets of built-in wardrobes. Laminate wood flooring.
En-suite shower Room – Double Velux windows. Stunning suite comprising oversized shower cubicle with glass screen, wash basin and wc. Fully tiled walls and floor with under floor heating.
Guest Suite Comprising – Double aspect first floor double room with numerous built-in wardrobes and rear aspect window overlooking the garden.
A Second Lounge – Double aspect versatile lounge offering options for a number of uses, including another bedroom or dressing area.
En-Suite Bathroom – Modern suite comprising a panelled bath, shower cubicle, wash basin and wc. Tiled surrounds, Amtico flooring and Velux window.
The property is approached via a wooden five bar gate with cattle grid and side pedestrian gate leading to a driveway providing ample off road parking for multiple vehicles. The drive leads to an attached double width garage with light and power. The front boundary is of mature hedging and shrubs. Access via double gates, a large paved area offers the possibility for storage for a caravan or boat.
Access to both sides of the property leads to the beautifully landscaped rear garden which is mainly laid to lawn with established hedge and panelled fence borders.
Adjoining the rear of the house are paved sun terraces and an additional decked terrace off the breakfast room, all of which provide a fantastic space for outdoor dining. The terrace extends into and links seamlessly with the garden to provide a path through to the rear and an additional seating area.
Set within the grounds is a water feature, a delightful summer house and further outbuildings comprising a garden shed and a large storage shed behind the summer house.
Living in Brockenhurst

It is Brockenhurst’s mainline station (service into London Waterloo approximately 90 minutes) that turns the dream of a country idyll into reality for those working up in London and makes Brockenhurst village a property hot spot.
Brockenhurst is the largest village in the New Forest, a thriving and lively mix of community and cachet, quality and quirky with all the necessary essentials of a proper working village - butcher, bakery and greengrocer, full quota of cafes and tea houses, plus services such as doctor, dentist and post office. Work into the equation the unexpected and the glamorous: premier golf course, luxurious spa and top restaurants such as The Pig (the first in the group of hip country house hotels) and Cambium (fine dining at Careys Manor)... It all makes Brockenhurst a gem in the heart of the Forest.
Property ranges from Edwardian villas to thatched timber-framed cottages, and imaginative new builds to old Forest lodges. Many properties have access or views to open Forest and almost all are within walking distance of the station. Looking for an Estate Agent in Brockenhurst? Spencers are here to help.
£1,245,000
Brockenhurst
-
Bedrooms: 4
-
Bathrooms: 5
-
Living Rooms: 4
An excellent four bedroom, five bathroom detached family residence offering flexible and versatile living accommodation approaching 2787 square feet in a highly sought after village location, close to the open forest. The property has undergone significant refurbishment during its current ownership and has been maintained to a very high standard.
The property benefits from a double garage, off road parking and grounds extending to approximately 0.25 acres.


