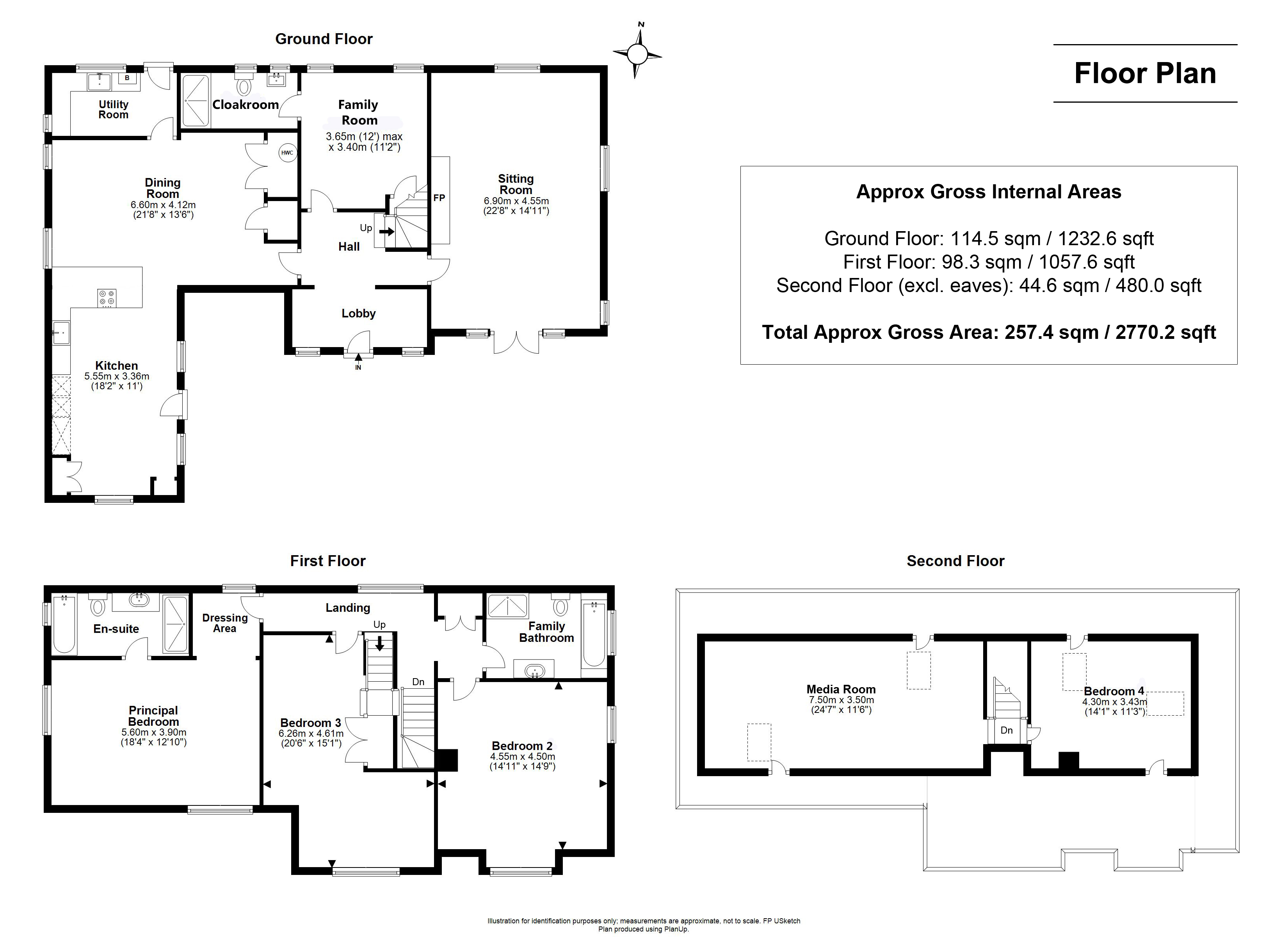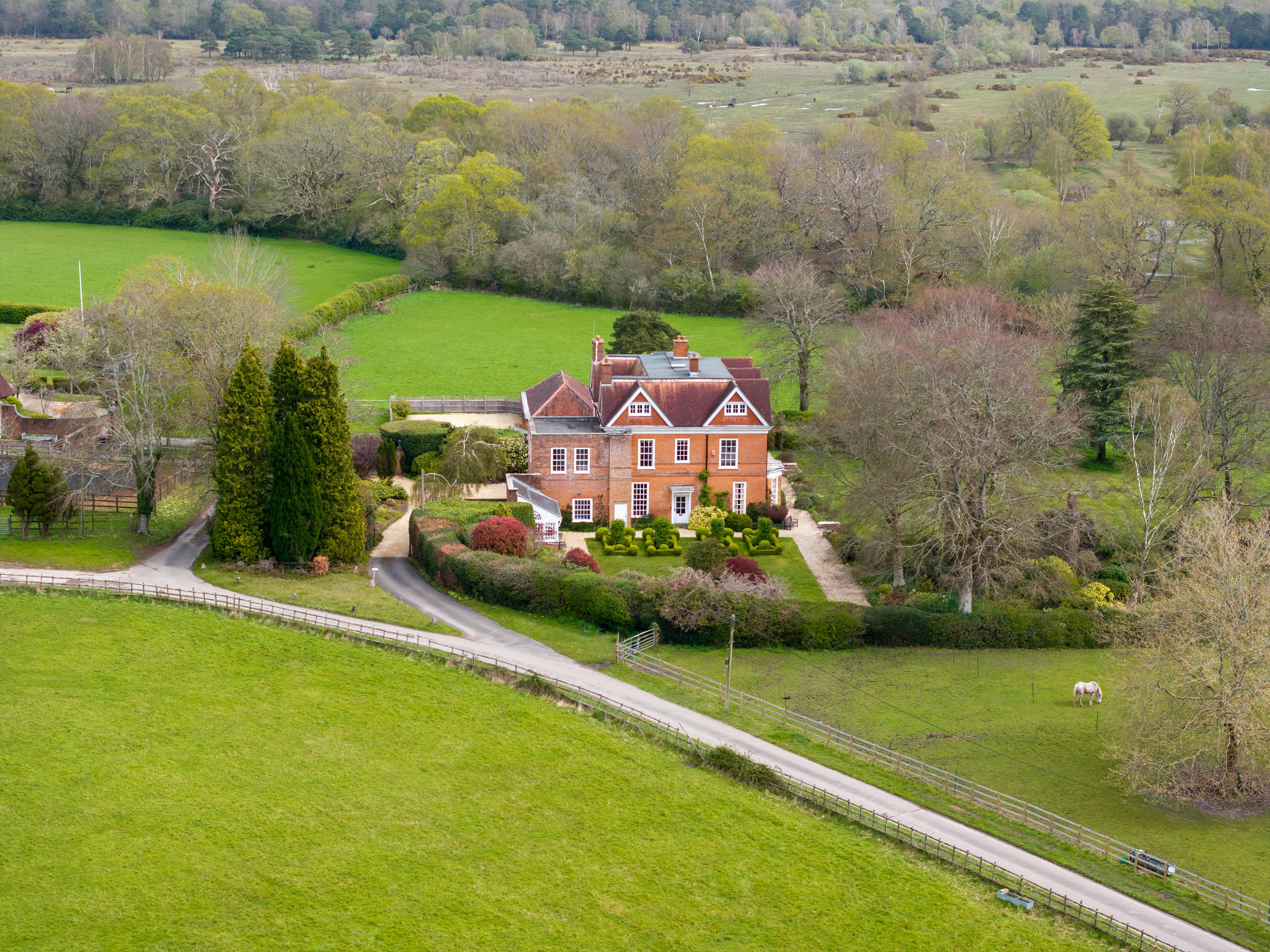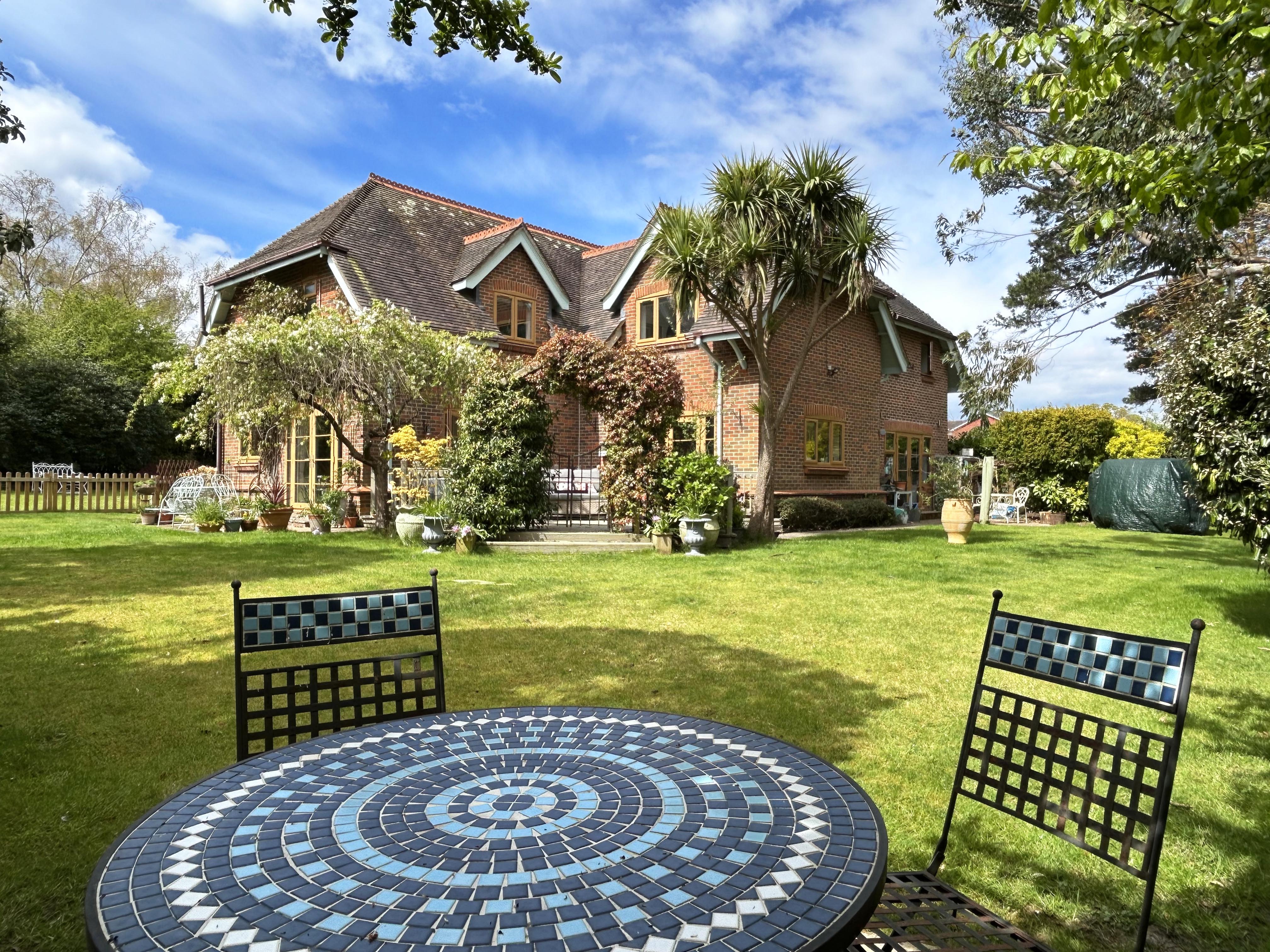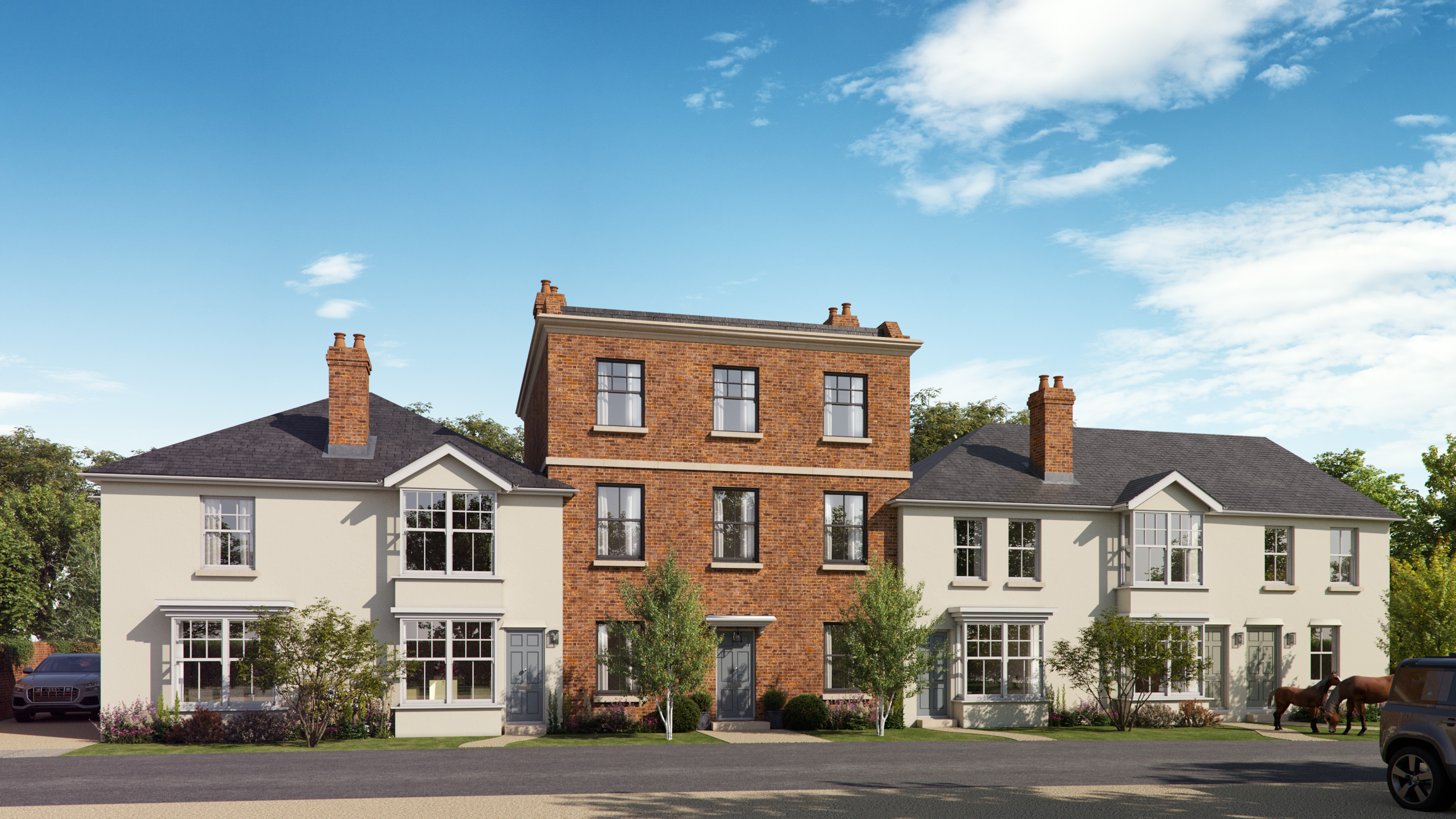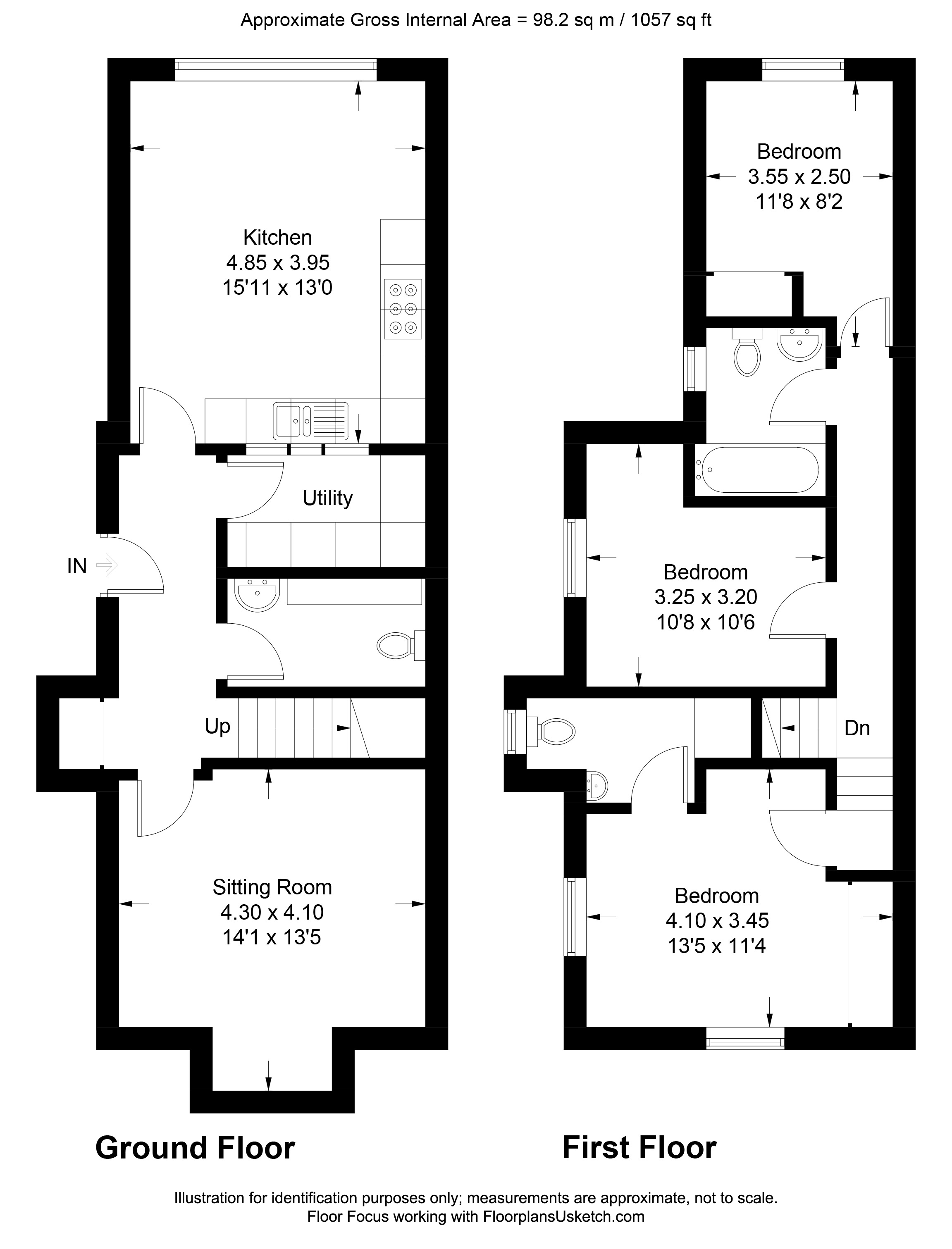£1,750,000
Brockenhurst
- Bedrooms: 4
- Bathrooms: 3
- Living Rooms: 4
***Part exchange may be available. Please enquire for more information*** An elegant red brick detached former lodge built around the turn of the last century and having been the subject of extensive extension and renovation by the current vendors to now provide accommodation across three floors. The property is set within a charming well stocked cottage garden in a very private and tranquil position on one of the rarely available and highly sought after forest roads within the village of Brockenhurst.
The accommodation currently offers four double bedrooms, one with ensuite facilities, generous reception rooms of a newly fitted family kitchen/dining room, spacious sitting room with stone fireplace and cast iron log burner, family room and a media room. The lodge offers a southerly aspect giving all rooms a light and airy feel.



