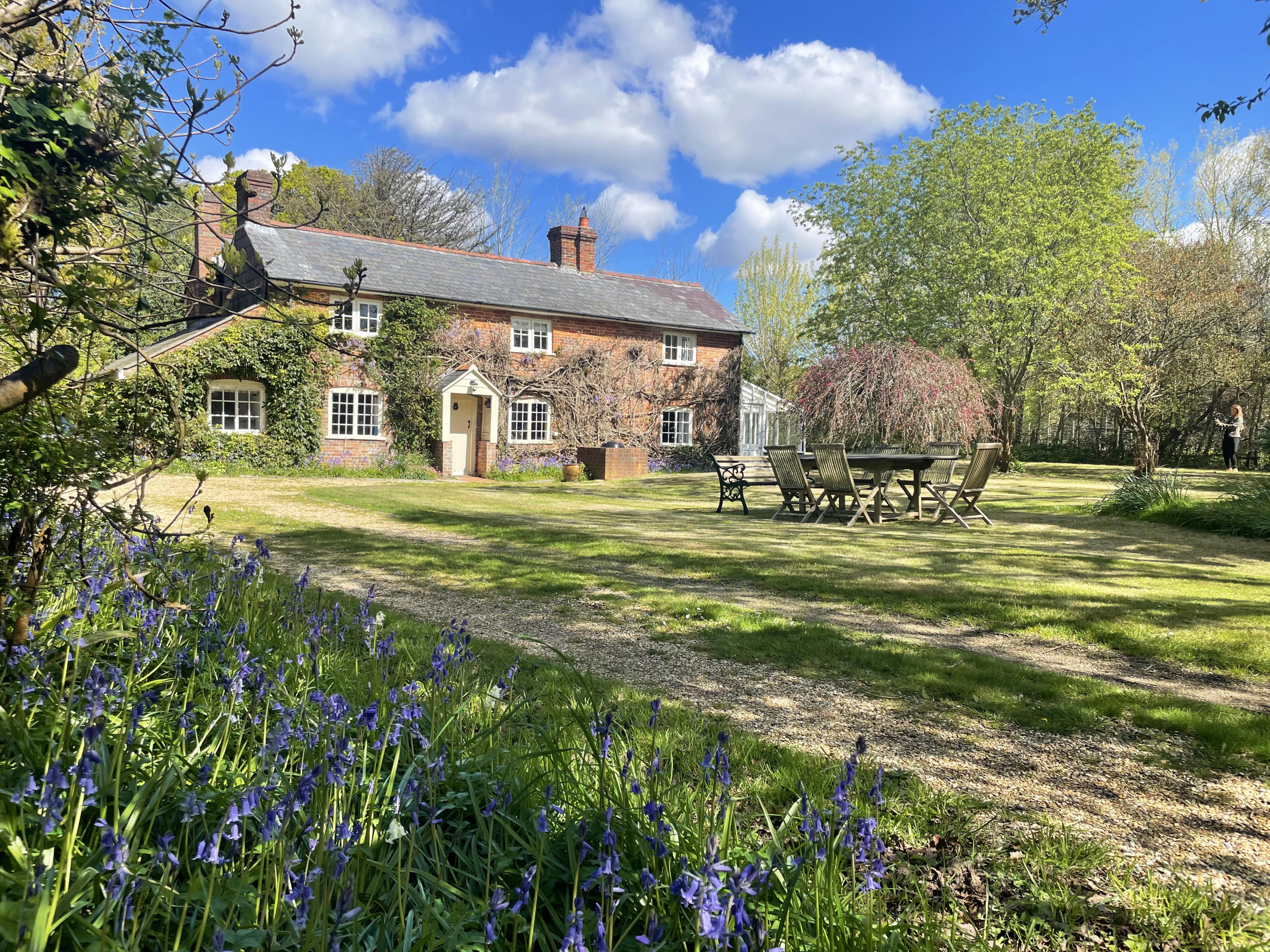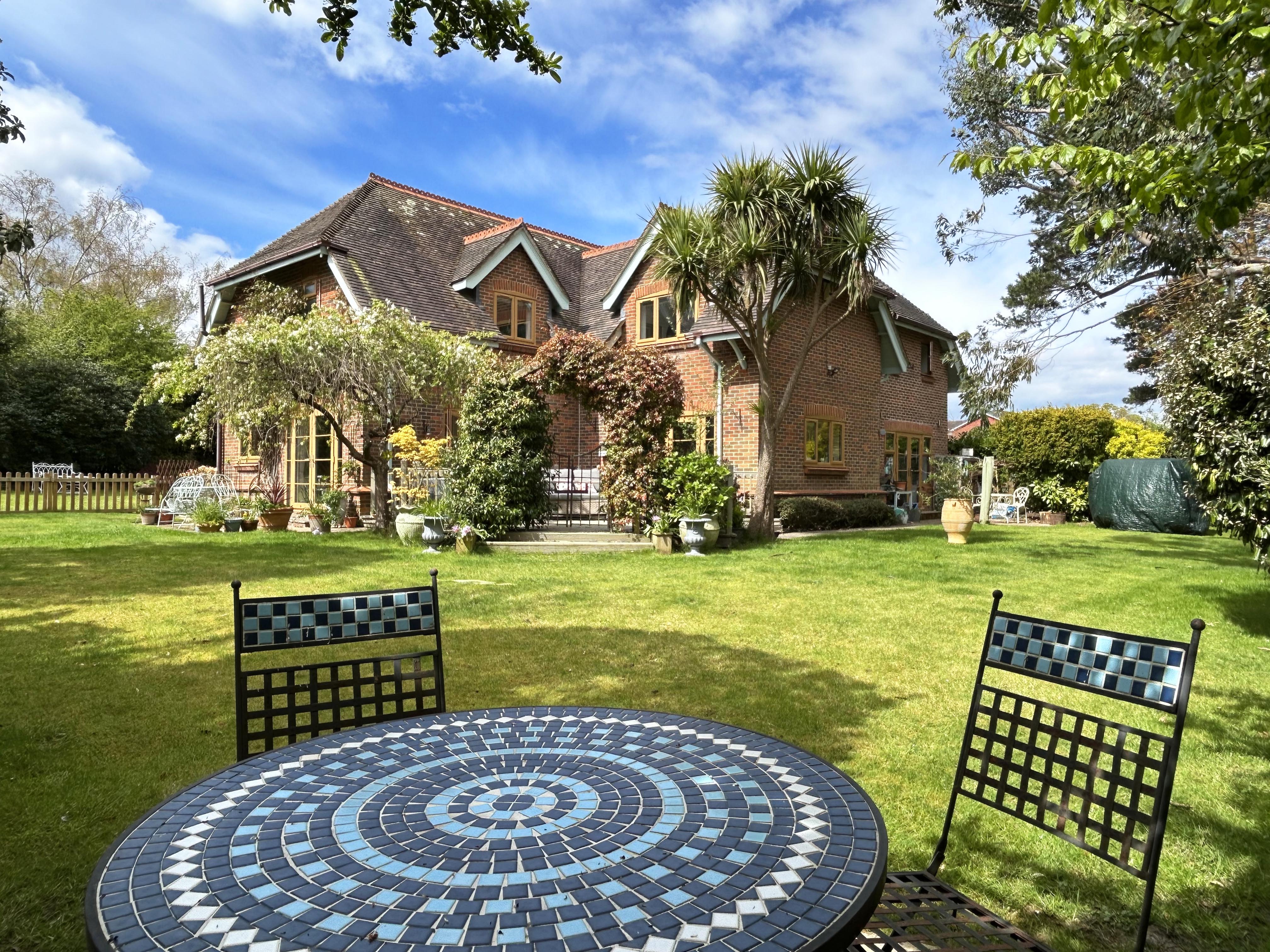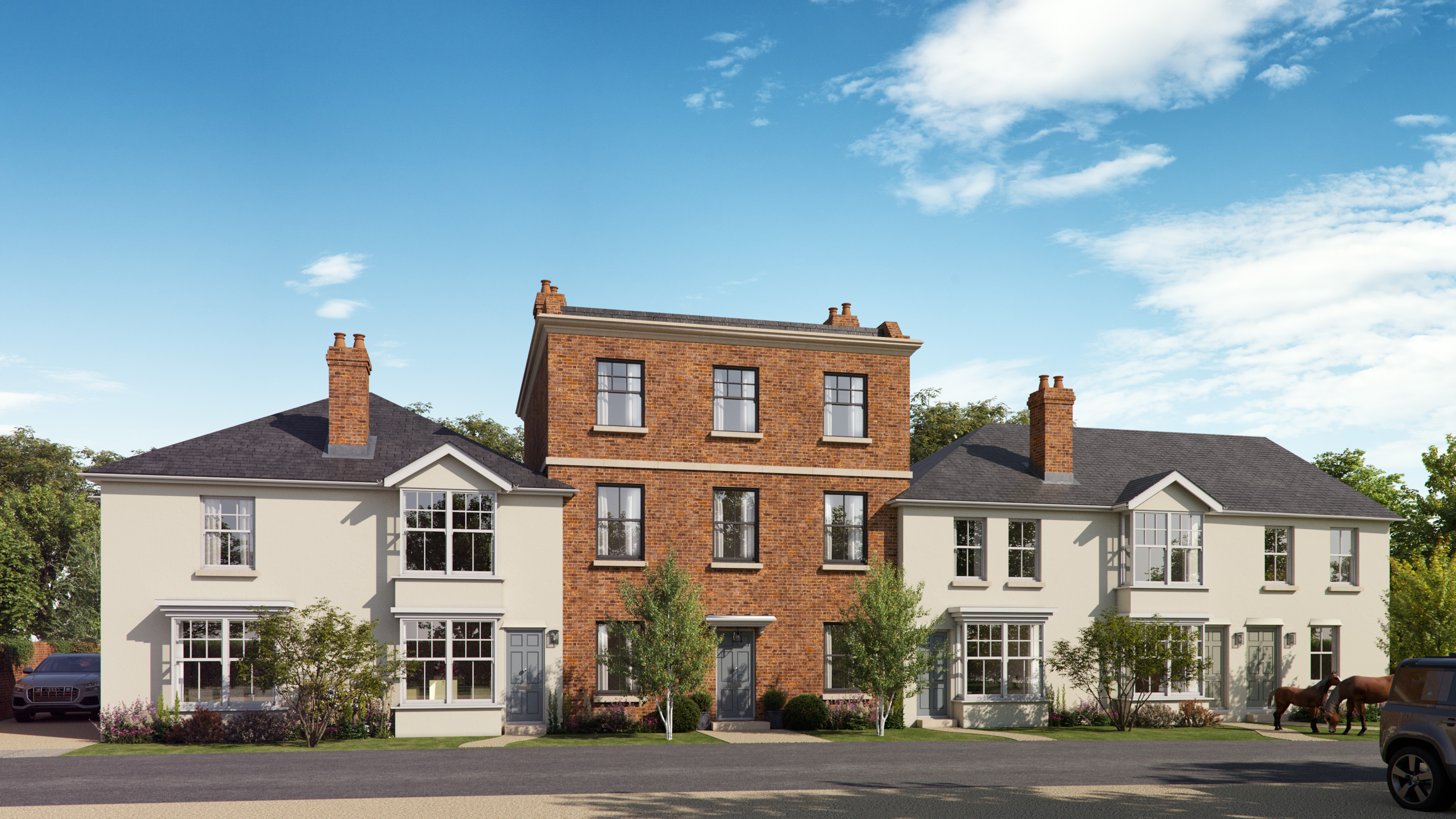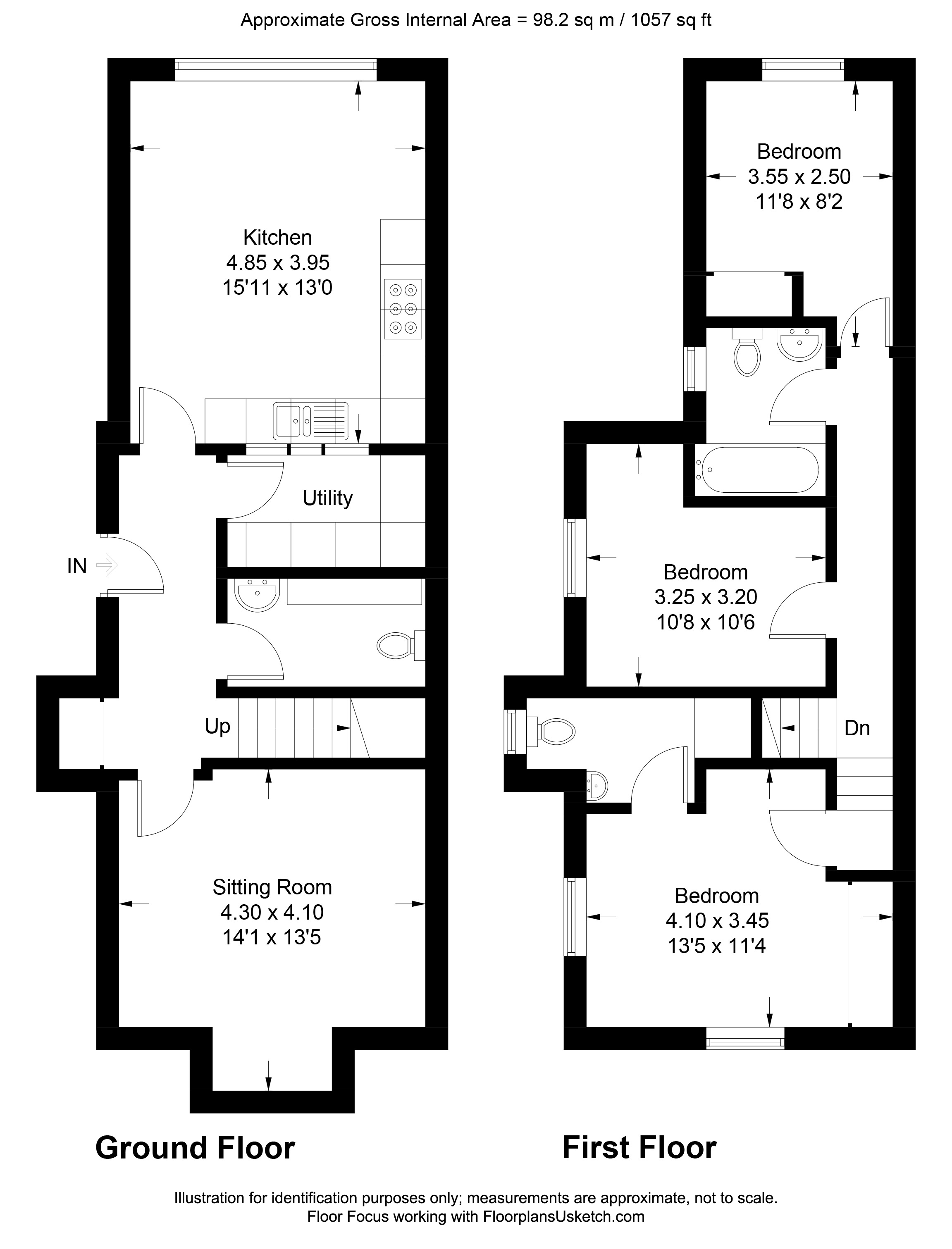-
Location

-
Description

The Property:
A pillared entrance with double gates leads to a generous driveway with ample parking and a turning area to the integral double garage and guest cottage. This immaculate property has undergone a full program of refurbishment completed by the renowned local building firm Tuakana and finished to a high specification.
On entering there is a most impressive split level and vaulted reception hallway flooded with light and with a glazed panel staircase to the galleried landing and first floor accommodation. The generously proportioned drawing room features a brick Inglenook fireplace with log burning stove and is a dual aspect room with French doors to the rear garden. A feature of note is the magnificent open plan kitchen which incorporates a orangery dining area where a bespoke 20ft dining table provides a perfect space for entertaining. The room overlooks the private westerly gardens and also incorporate a snug reading area with log burning stove. Supplied by Neptune Kitchens the hand finished units have ample white granite work surfaces and two stunning granite topped island units. Integral appliances include two Bosch dishwashers, Fisher & Paykel American style fridge freezer, two Bosch fan ovens, a five ring gas hob and a wine cooler.
There is a large utility room with ample storage provision, plumbing for the laundry and space for a further fridge freezer. The Worcester gas boiler is located here, replaced in 2022 and supports a Mega Flo pressurised system with booster facility for the hot water. A side door leads to a canopied walkway to the garage, the guest cottage and a large timber workshop and log store. The ground floor accommodation is completed by the double aspect study/family room and a generous cloakroom.
The first floor accommodation is very well planned starting with a beautiful principal bedroom suite having a wall of glazing and a Juliette balcony providing pleasant westerly views over the garden and paddock from the raised bedroom area. There is a palatial fully marble tiled en suite bathroom with walk-in shower, separate bath and dual vanity unit hand basins. To complete the suite there is a dressing room with ample fitted wardrobes.
The guest suite has a walk through dressing area, vaulted ceiling and a large en suite shower room. There are three further double bedrooms, including one with an en suite shower room and a stunning family bathroom with five piece suite. All bathroom fittings are provided by Villeroy & Boch.
Heywood Rest:
Discreetly positioned within the east wing is a two double bedroom guest cottage with independent access, private parking and garden.
Designed with generous open plan living space to the ground floor and presented in immaculate condition. There is a cloakroom, staircase to a landing with storage cupboard, two beautifully appointed double bedrooms and an equally well appointed bathroom.
Grounds & Gardens:
The property benefits from a 2 acre paddock immediately behind the garden with a westerly aspect. The professionally landscaped, formal gardens extend to approximately half an acre and comprise areas of lawn interspersed with mature flower and shrub borders which provide year round colour.
A sun terrace provides a sheltered alfresco dining area adjacent to the house and enjoys a lovely outlook over the garden and the paddock. There is a Japanese style garden featuring a koi pond, ornamental bridge and seating area with wisteria clad pergola.
Adjacent to the rear boundary which is lined with fruit trees, the paddock has a field shelter and vehicle access is via a track leading from the front of the property and passing along the right garden boundary.
The Situation:
The property is set back from the popular Sway Road, close to the centre of Brockenhurst village, offering a mainline railway station with direct links to London Waterloo (90 minutes) and a good local community of shops and restaurants.
The picturesque village of Beaulieu lies 7 miles to the east with the marina of Bucklers Hard on the Beaulieu River. Approximately 4 miles to the south is the Georgian market town of Lymington with its extensive yachting facilities, its famous Saturday county market and ferry service to Yarmouth, Isle of Wight. To the north is the village of Lyndhurst and Junction 1 of the M27 motorway which links to the M3 giving access to London.
The Property:
A pillared entrance with double gates leads to a generous driveway with ample parking and a turning area to the integral double garage and guest cottage. This immaculate property has undergone a full program of refurbishment completed by the renowned local building firm Tuakana and finished to a high specification.
On entering there is a most impressive split level and vaulted reception hallway flooded with light and with a glazed panel staircase to the galleried landing and first floor accommodation. The generously proportioned drawing room features a brick Inglenook fireplace with log burning stove and is a dual aspect room with French doors to the rear garden. A feature of note is the magnificent open plan kitchen which incorporates a orangery dining area where a bespoke 20ft dining table provides a perfect space for entertaining. The room overlooks the private westerly gardens and also incorporate a snug reading area with log burning stove. Supplied by Neptune Kitchens the hand finished units have ample white granite work surfaces and two stunning granite topped island units. Integral appliances include two Bosch dishwashers, Fisher & Paykel American style fridge freezer, two Bosch fan ovens, a five ring gas hob and a wine cooler.
There is a large utility room with ample storage provision, plumbing for the laundry and space for a further fridge freezer. The Worcester gas boiler is located here, replaced in 2022 and supports a Mega Flo pressurised system with booster facility for the hot water. A side door leads to a canopied walkway to the garage, the guest cottage and a large timber workshop and log store. The ground floor accommodation is completed by the double aspect study/family room and a generous cloakroom.
The first floor accommodation is very well planned starting with a beautiful principal bedroom suite having a wall of glazing and a Juliette balcony providing pleasant westerly views over the garden and paddock from the raised bedroom area. There is a palatial fully marble tiled en suite bathroom with walk-in shower, separate bath and dual vanity unit hand basins. To complete the suite there is a dressing room with ample fitted wardrobes.
The guest suite has a walk through dressing area, vaulted ceiling and a large en suite shower room. There are three further double bedrooms, including one with an en suite shower room and a stunning family bathroom with five piece suite. All bathroom fittings are provided by Villeroy & Boch.
Heywood Rest:
Discreetly positioned within the east wing is a two double bedroom guest cottage with independent access, private parking and garden.
Designed with generous open plan living space to the ground floor and presented in immaculate condition. There is a cloakroom, staircase to a landing with storage cupboard, two beautifully appointed double bedrooms and an equally well appointed bathroom.
Living in Brockenhurst

It is Brockenhurst’s mainline station (service into London Waterloo approximately 90 minutes) that turns the dream of a country idyll into reality for those working up in London and makes Brockenhurst village a property hot spot.
Brockenhurst is the largest village in the New Forest, a thriving and lively mix of community and cachet, quality and quirky with all the necessary essentials of a proper working village - butcher, bakery and greengrocer, full quota of cafes and tea houses, plus services such as doctor, dentist and post office. Work into the equation the unexpected and the glamorous: premier golf course, luxurious spa and top restaurants such as The Pig (the first in the group of hip country house hotels) and Cambium (fine dining at Careys Manor)... It all makes Brockenhurst a gem in the heart of the Forest.
Property ranges from Edwardian villas to thatched timber-framed cottages, and imaginative new builds to old Forest lodges. Many properties have access or views to open Forest and almost all are within walking distance of the station. Looking for an Estate Agent in Brockenhurst? Spencers are here to help.
£3,250,000
Brockenhurst
-
Bedrooms: 7
-
Bathrooms: 5
-
Living Rooms: 4
Complete the form below to request a viewing of
Brockenhurst
Thank you.
A member of our Lymington team will be in
touch to confirm your viewing shortly
A substantial detached family residence offering five double bedrooms, three reception rooms and a self-contained two bedroom annexe. The property is located in an enviable location on the edge of the sought after village of Brockenhurst and is set in approximately 2.5 acres of mature grounds including a paddock.









