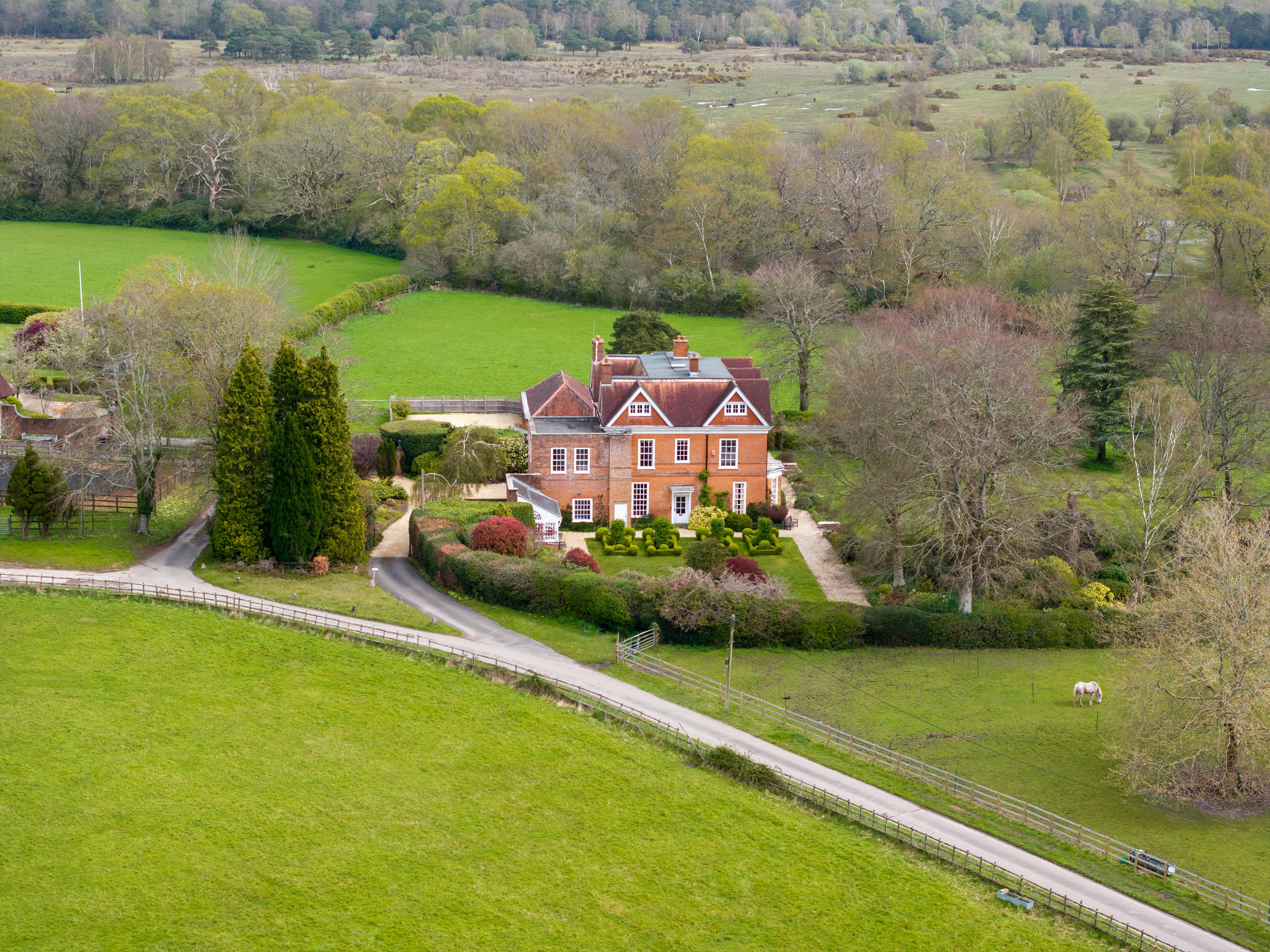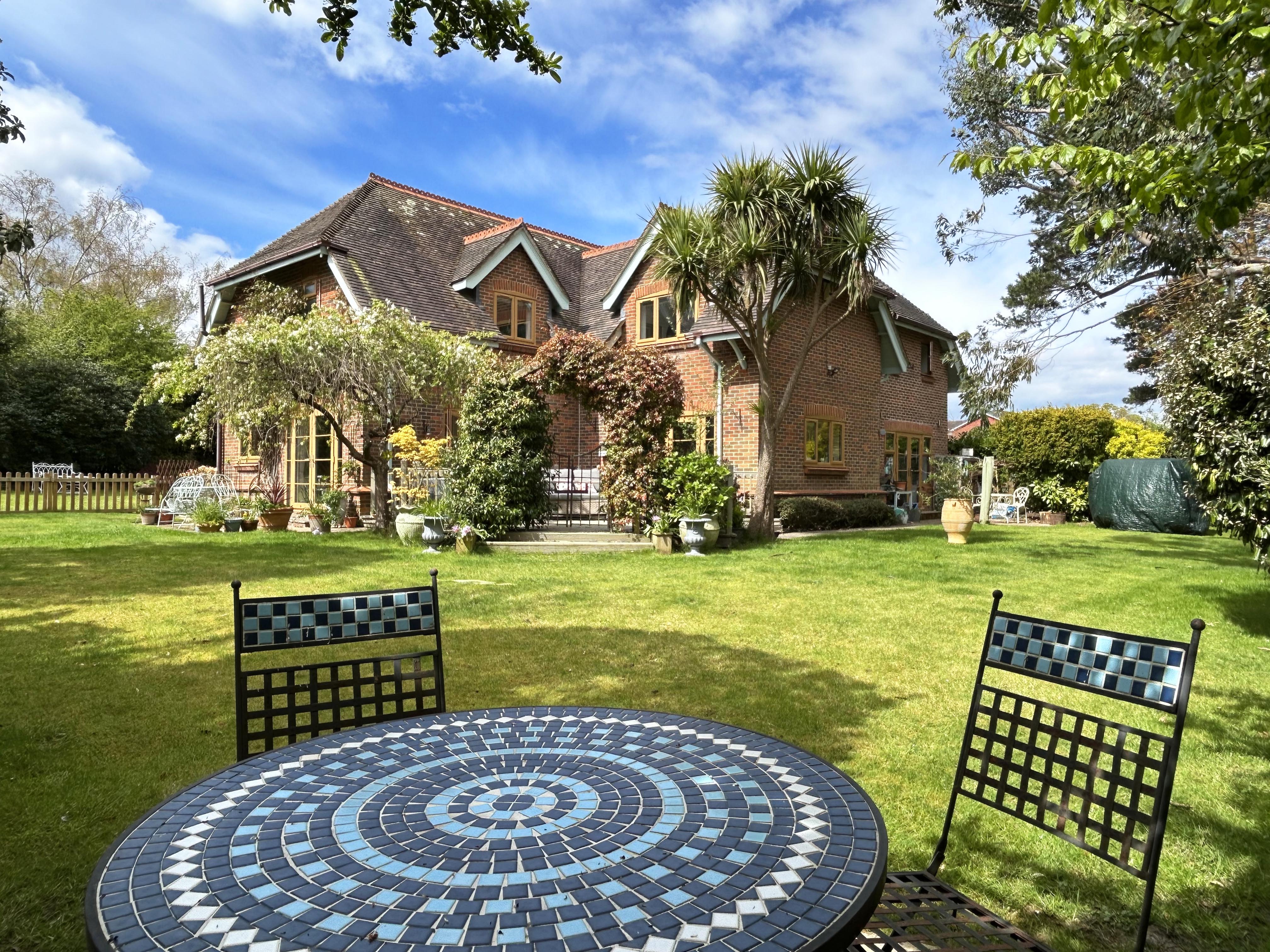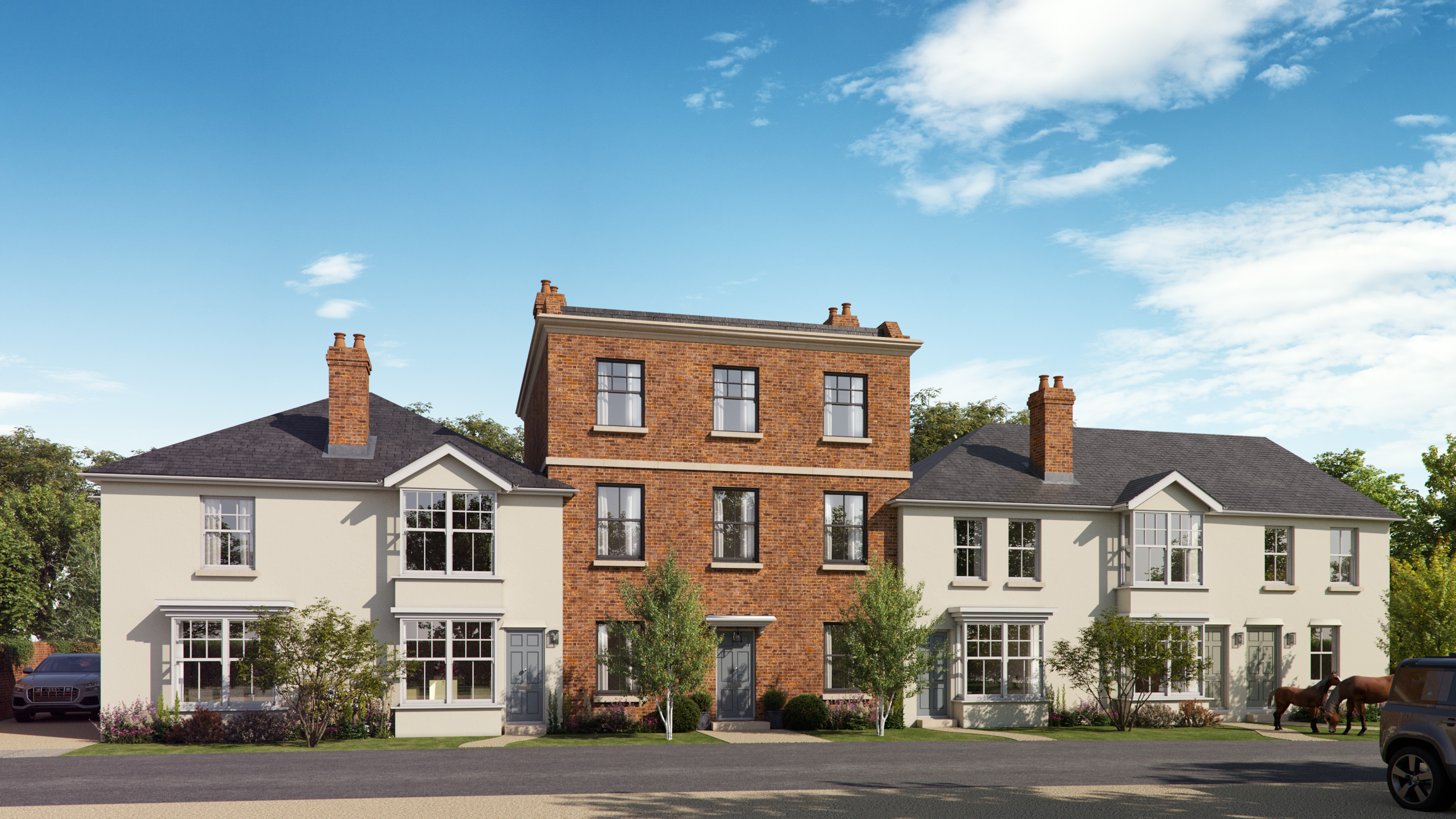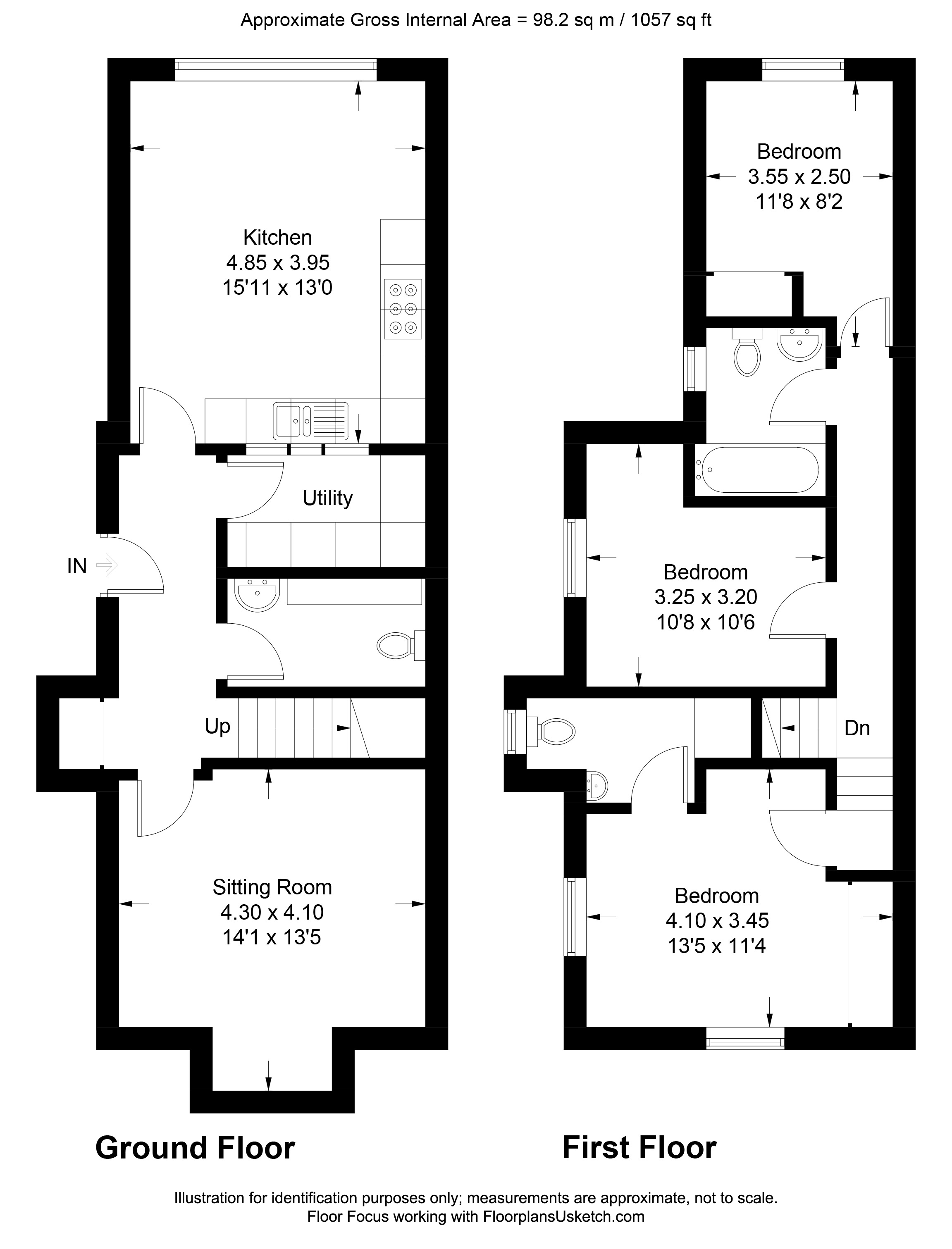-
Location

-
Description

The property is situated on a sought after “no through” road within a short walk of the open forest and village centre. Brockenhurst offers a mainline railway station with direct links to London Waterloo and a good local community of shops and restaurants. The picturesque village of Beaulieu lies 7 miles to the east with the marina of Bucklers Hard on the Beaulieu River. Approximately 4 miles to the south is the Georgian market town of Lymington with its extensive yachting facilities, famous Saturday county market and ferry service to Yarmouth, Isle of Wight. To the north is the village of Lyndhurst and Junction 1 of the M27 motorway which links to the M3, giving access to London.
The covered entrance leads to the reception hallway with beautiful oak flooring from ‘Crestwoods’ running through to the kitchen/dining room. Set off the hallway is a cloakroom, large under-stairs cupboard, cloaks cupboard and stairs to the first floor landing. A door leads to the double aspect reception room with central feature fireplace with “clearview” log burning stove set on a slate hearth and wooden mantel, glazed doors to the rear southerly garden and two windows to the side aspect. Double doors lead from here through to the beautifully appointed kitchen and dining room which is a good size room with modern wood grain shaker style units providing extensive storage and complimented with wooden work surfaces with an inset ceramic inset sink unit. Appliances include an induction hob with extractor set above, two ovens including a steam oven, built under fridge and larder storage units. Large windows overlook the garden to the rear and there is ample space for table and chairs. From here, a door leads through to a generous utility room which provides additional storage, work surfaces, sink and plumbing for appliances along with a dishwasher and wall mounted gas boiler. The utility in turn leads to a further useful boot room which has a side aspect window and door leading out to the rear garden. The study/bedroom 4 is set off the hallway overlooking the front and a further door from the hallway leads to the ground floor bedroom suite which benefits from extensive fitted wardrobe storage from ‘Sharpes’ and a modern en-suite shower room with large walk in shower unit.
The spacious first floor landing is light and spacious with a front aspect window and a large airing cupboard and access to both bedrooms and supporting bathroom. The principle bedroom is an extremely spacious double bedroom with dormer window to the front aspect and Velux window to the rear aspect and a range of fitted wardrobes and storage cupboards built into the eaves and a modern en-suite shower room compliments the suite with modern fittings. A further bedroom is set across the landing, again of a good size with eaves storage, a front aspect dormer window and Velux window to the rear. The family bathroom is tiled with a suite comprising bath with shower over, low level W.C., wash hand basin and rear aspect window. Throughout the first floor accommodation there are large eaves storage areas that are boarded and lit.
The covered entrance leads to the reception hallway with beautiful oak flooring from ‘Crestwoods’ running through to the kitchen/dining room. Set off the hallway is a cloakroom, large under-stairs cupboard, cloaks cupboard and stairs to the first floor landing. A door leads to the double aspect reception room with central feature fireplace with “clearview” log burning stove set on a slate hearth and wooden mantel, glazed doors out to the rear southerly garden and two windows to the side aspect.
Double doors lead from here through to the beautifully appointed kitchen/dining room which is a good size room with modern wood grain shaker style units providing extensive storage and complimented with wooden work surfaces with an inset ceramic inset sink unit. Appliances include an induction hob with extractor set above, two ovens including a steam oven, built under fridge and larder storage units. Large windows overlook the garden to the rear and there is ample space for table and chairs.
From here, a door leads through to a generous utility room which provides additional storage, work surfaces, sink and plumbing for appliances along with a dishwasher and wall mounted gas boiler. The utility in turn leads to a further useful boot room which has a side aspect window and door leading out to the rear garden.
The study/bedroom four is set off the hallway overlooking the front and a further door from the hallway leads to the ground floor bedroom suite which benefits from extensive fitted wardrobe storage from ‘Sharpes’ and a modern en-suite shower room with large walk in shower unit.
The first floor landing is light and spacious with a front aspect window and a large airing cupboard and access to both bedrooms and supporting bathroom.
The principal bedroom is an extremely spacious double bedroom with dormer window to the front aspect, Velux window to the rear and a range of fitted wardrobes and storage cupboards built into the eaves. An en-suite shower room compliments the suite with modern fittings.
A further double bedroom is set across the landing, again of a good size with eaves storage, a front aspect dormer window and Velux window to the rear. The family bathroom is tiled with a suite comprising bath with shower over, low level W.C., wash hand basin and rear aspect window. Throughout the first floor accommodation there are large eaves storage areas that are boarded and lit.
The property is situated on a sought after “no through” road within a short walk of the open forest and village centre. Brockenhurst offers a mainline railway station with direct links to London Waterloo and a good local community of shops and restaurants. The picturesque village of Beaulieu lies 7 miles to the east with the marina of Bucklers Hard on the Beaulieu River. Approximately 4 miles to the south is the Georgian market town of Lymington with its extensive yachting facilities, famous Saturday county market and ferry service to Yarmouth, Isle of Wight. To the north is the village of Lyndhurst and Junction 1 of the M27 motorway which links to the M3, giving access to London.
The property is set in the heart of Brockenhurst and is approached via a wooden five bar gate which leads to the sweeping gravelled driveway providing extensive parking including space for a motorhome. An attractive oak framed car port is set to the side with adjoining work shop/bike store. There is an additional storage area set within the front section of the original integral garage. Further benefits include a car charging point.
Gated access to either side of the property lead to the attractive rear garden which has been particularly well landscaped to make for a fairly low maintenance garden with terraced area set under a gazebo ideal for al fresco dining. Composite decking abuts the sitting room with a path leading to a small wildlife pond area and open summer house/folly with shuttered sun panels. The garden is laid to lawn with mature well planted flower beds and storage shed. To the side of the property is a vegetable patch.
The property is set in the heart of Brockenhurst and is approached via a wooden five bar gate which leads to the sweeping gravelled driveway providing extensive parking including space for a motorhome. An attractive oak framed car port is set to the side with adjoining work shop/bike store. There is an additional storage area set within the front section of the original integral garage. Further benefits include a car charging point.
Gated access to either side of the property lead to the attractive rear garden which has been particularly well landscaped to make for a fairly low maintenance garden with terraced area set under a gazebo ideal for al fresco dining. Composite decking abuts the sitting room with a path leading to a small wildlife pond area and open summer house/folly with shuttered sun panels. The garden is laid to lawn with mature well planted flower beds and storage shed. To the side of the property is a vegetable patch.
Living in Brockenhurst

It is Brockenhurst’s mainline station (service into London Waterloo approximately 90 minutes) that turns the dream of a country idyll into reality for those working up in London and makes Brockenhurst village a property hot spot.
Brockenhurst is the largest village in the New Forest, a thriving and lively mix of community and cachet, quality and quirky with all the necessary essentials of a proper working village - butcher, bakery and greengrocer, full quota of cafes and tea houses, plus services such as doctor, dentist and post office. Work into the equation the unexpected and the glamorous: premier golf course, luxurious spa and top restaurants such as The Pig (the first in the group of hip country house hotels) and Cambium (fine dining at Careys Manor)... It all makes Brockenhurst a gem in the heart of the Forest.
Property ranges from Edwardian villas to thatched timber-framed cottages, and imaginative new builds to old Forest lodges. Many properties have access or views to open Forest and almost all are within walking distance of the station. Looking for an Estate Agent in Brockenhurst? Spencers are here to help.
£1,250,000
Brockenhurst
-
Bedrooms: 3
-
Bathrooms: 3
-
Living Rooms: 2
Complete the form below to request a viewing of
Brockenhurst
Thank you.
A member of our Lymington team will be in
touch to confirm your viewing shortly
An extremely spacious and attractive three/four bedroom chalet style property presented in immaculate condition throughout and originally built by Pennyfarthing Homes circa 1983. The property has an attractive south facing garden, oak framed car port, workshop and ample parking. Set in this most sought after and quiet cul-de-sac, close to the heart of the village and within a level walk of all the amenities and the open forest.









