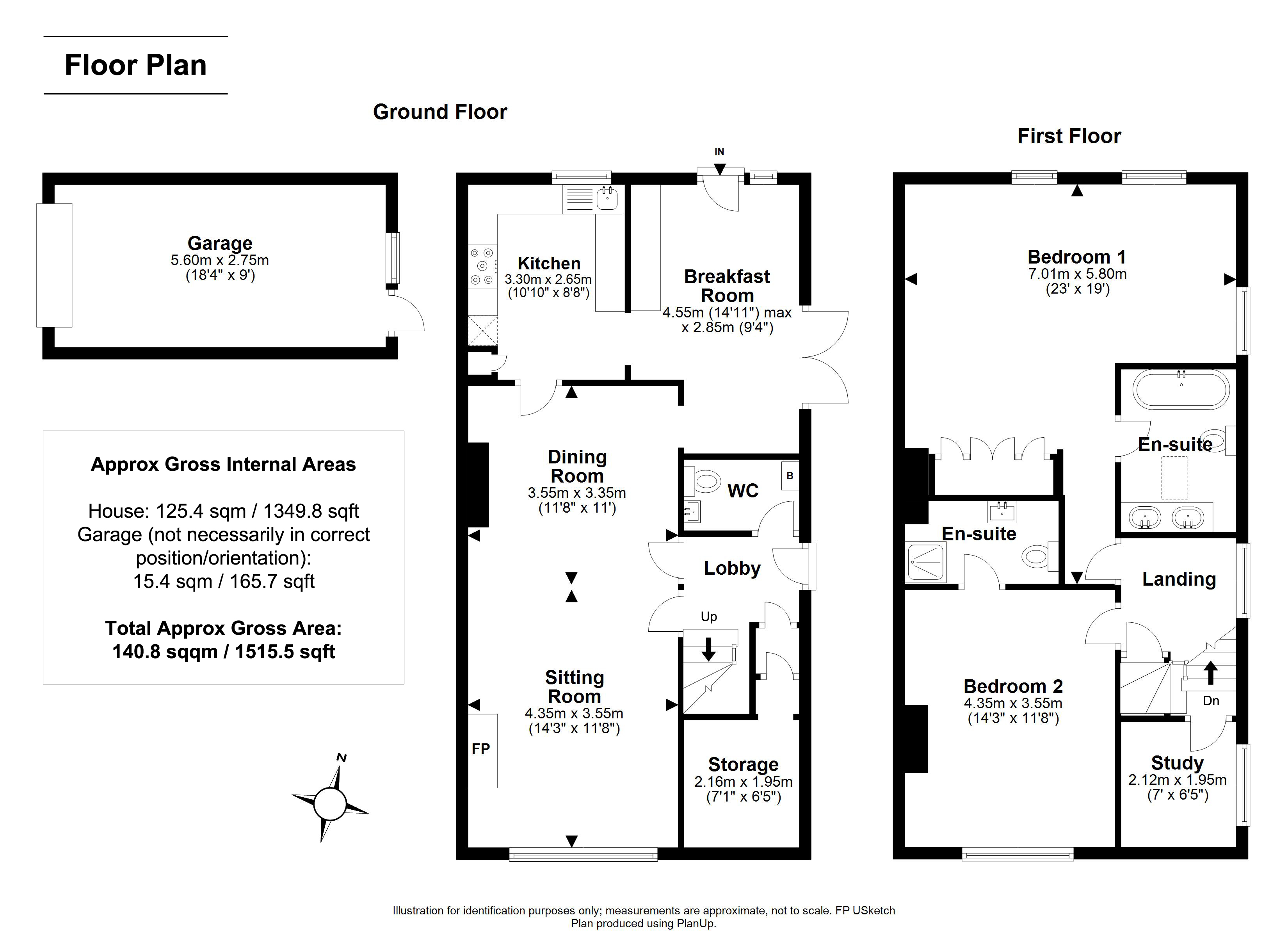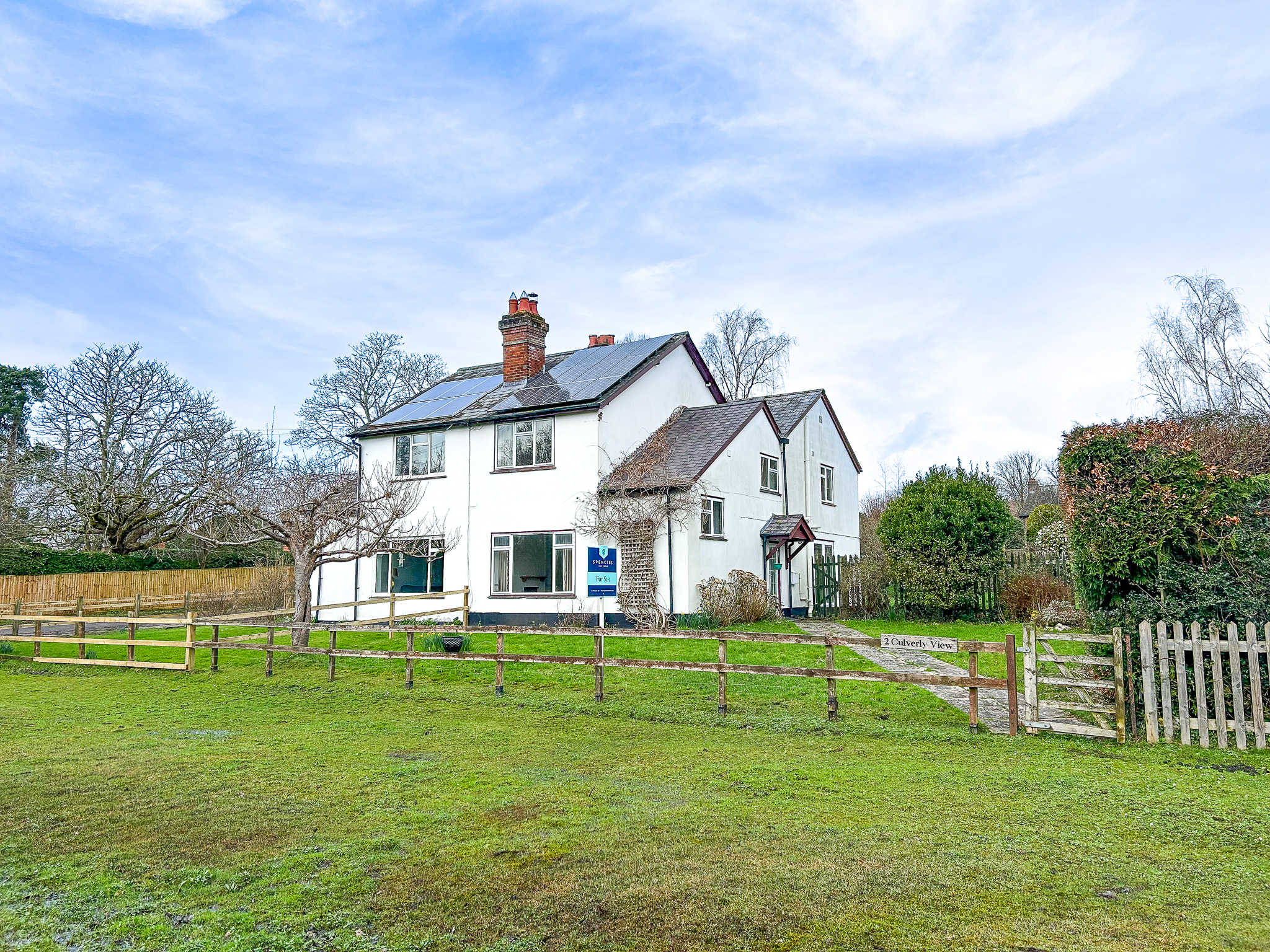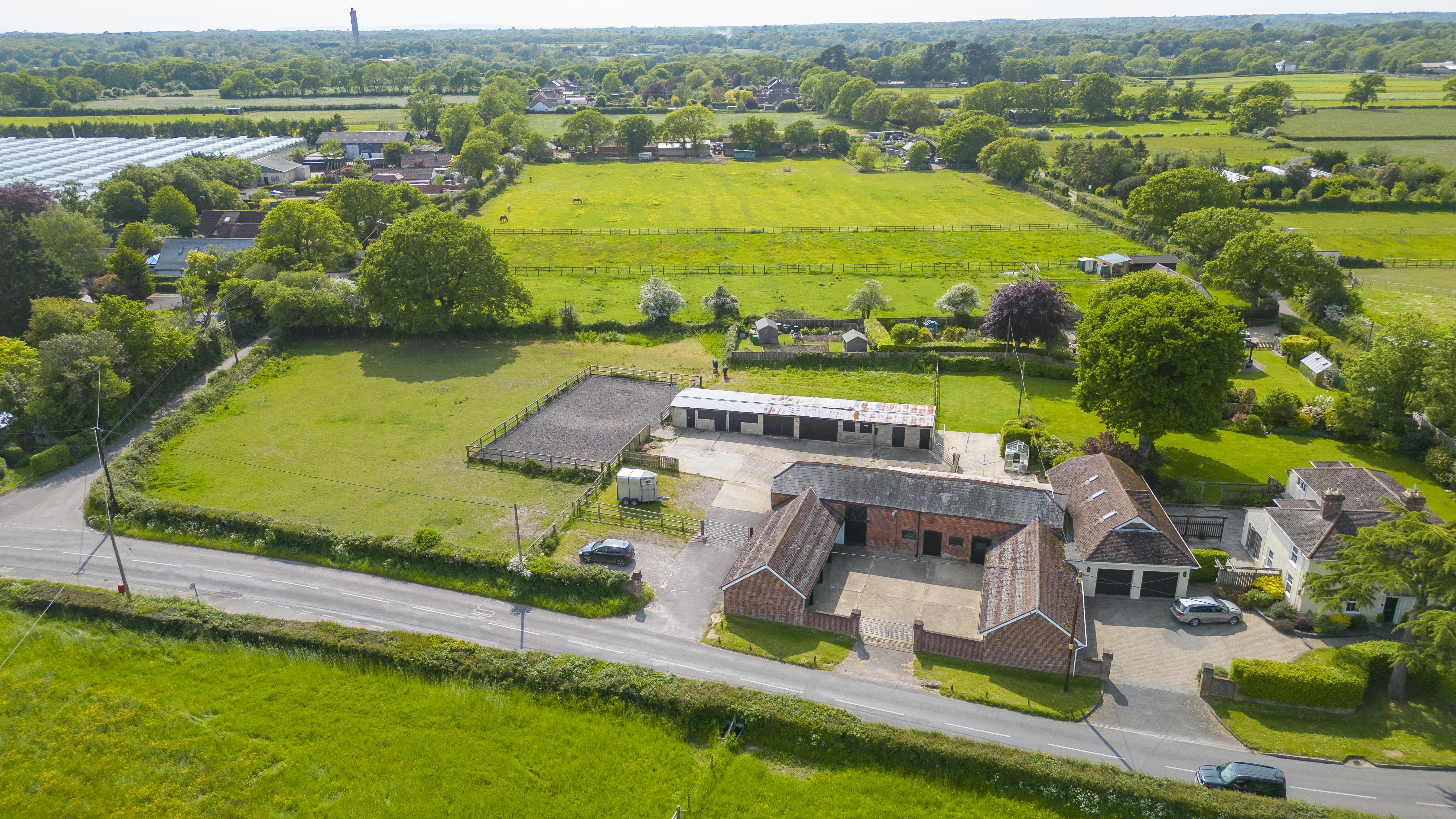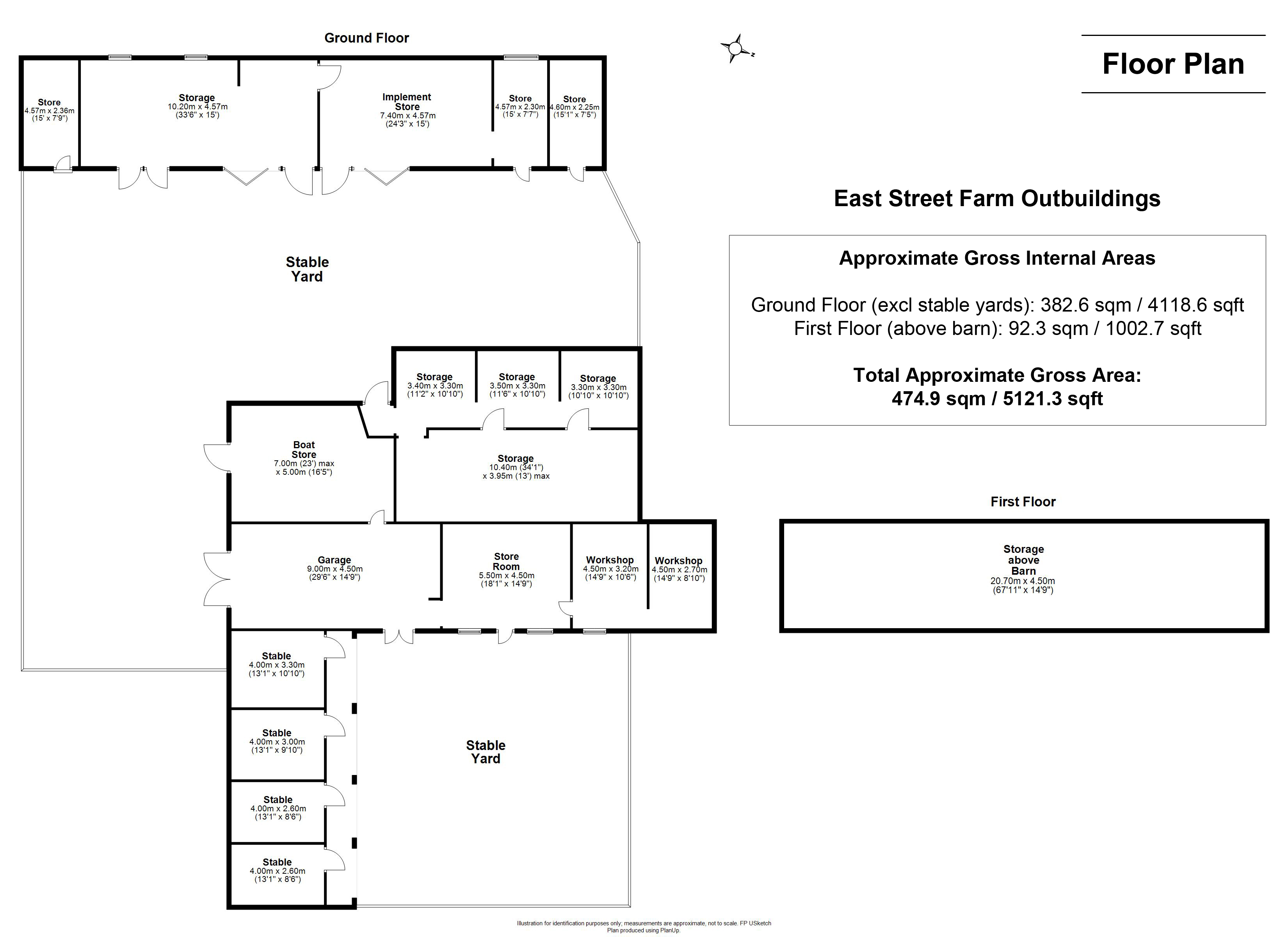-
Location

-
Description

The accommodation is arranged across two floors and has been cleverly configured to enjoy the outstanding elevated views afforded to the front. The ground floor comprises an entrance lobby with cloakroom and under stairs storage. The entrance lobby opens into a large bright sitting room with woodburning stove to one end and overlooks the open forest to the front.
Leading from the sitting room is an opening with step up to the ceramic tiled breakfast area with access to the garden through a set of patio doors to the side plus door to the rear garden. The breakfast room is adjacent to the kitchen and linked with an arched opening above the granite worktop.
The kitchen comprises both base cupboard and eye level storage units, corner sink with mixer taps and window overlooking the rear garden. The De Detreich range is with double oven and five gas ring hob and contemporary extractor overhead. Integrated appliances consists of dishwasher, under counter freezer and separate fridge. An opening from the kitchen then links back to the sitting room.
From the entrance hall, a stairwell leads up to a half landing with a small study with views to the side garden and forest to the front. Off the first floor landing is a large cupboard with plumbing for washing machine and two generous size bedrooms both with en-suite bathrooms.
The main bedroom is set across the full width of the rear with views over the rear garden. This bedroom has fitted wardrobes and a large ensuite with free standing bath and wc and two separate wash basins on a plinth. This bedroom offers potential to be split into two bedrooms if preferred. The second bedroom is again of good proportions with elevated views across the open forest to the front and an en-suite shower room with wc, wash basin and shower.
A picket gate opens into the gardens which wrap around the side of the property and extend out into an area of landscaped garden at the rear, where a brick paved pathway dissects areas of raised beds and leads to the separate garage and driveway. The grounds are flanked by picket fence borders adjoining open forest land to the front.
The property is situated in a prime position on the western periphery the village of Brockenhurst in Burley Road, close to an area known as South Weirs. The open forest is accessed across the road from the property and there are many miles of countryside for walking and riding. Brockenhurst village centre is easily accessible offering a mainline station with direct access to London Waterloo (approximately 90 minutes) and an extensive range of local shops and restaurants. About 4 miles south is the Georgian market town of Lymington with its extensive yachting facilities, a ferry service to Yarmouth, Isle of Wight and a Saturday market. To the north is the New Forest village of Lyndhurst and Junction 1 of the M27 motorway which links to the M3 for access to London.
Living in Milford on Sea

Milford on Sea is currently a property hot spot. It is one of the last remaining seaside villages in Hampshire and is delightfully picturesque with a proper village green at its centre. This green is often the focus for popular village events such as maypole dancing and the annual food festival and is fringed by a range of independents (including antiques shops, butcher’s, chemists and greengrocer’s). Recently Milford has developed something of a reputation as a foodie destination with its collection of tea rooms, bistros, wine bar, fish and chips and specialist fish restaurant, plus more.
This is a vibrant village with a friendly and lively community, and appeals to both young families (the primary school has been rated ‘outstanding’ by Ofsted) and older couples looking for somewhere on the coast to relax. The old-fashioned seafront stretches from Hurst spit and Keyhaven nature reserve in the east towards Christchurch Harbour to the west, and enjoys lovely views across the Solent to the Isle of Wight and the Needles.
A good mix of properties includes striking contemporary seafront homes and cliff top apartments with big sea views, quaint terraced old fishermen’s cottages and some substantial 1920s and 1930s Ravenscroft arts and crafts influenced homes in and around Barnes Lane. Looking for an Estate Agent in Milford on Sea? Spencers are here to help.
£725,000
Brockenhurst
-
Bedrooms: 2
-
Bathrooms: 2
-
Living Rooms: 3
Complete the form below to request a viewing of
Brockenhurst
Thank you.
A member of our Lymington team will be in
touch to confirm your viewing shortly
An attractive and generous two/three bedroom semi-detached period cottage set within the cattle grid affording open views over the open forest to the front yet being within close proximity of the village amenities. The property is set in delightful gardens and further benefits from a garage and off road parking to the rear. The property offers scope for further modernisation and extension (STP).









