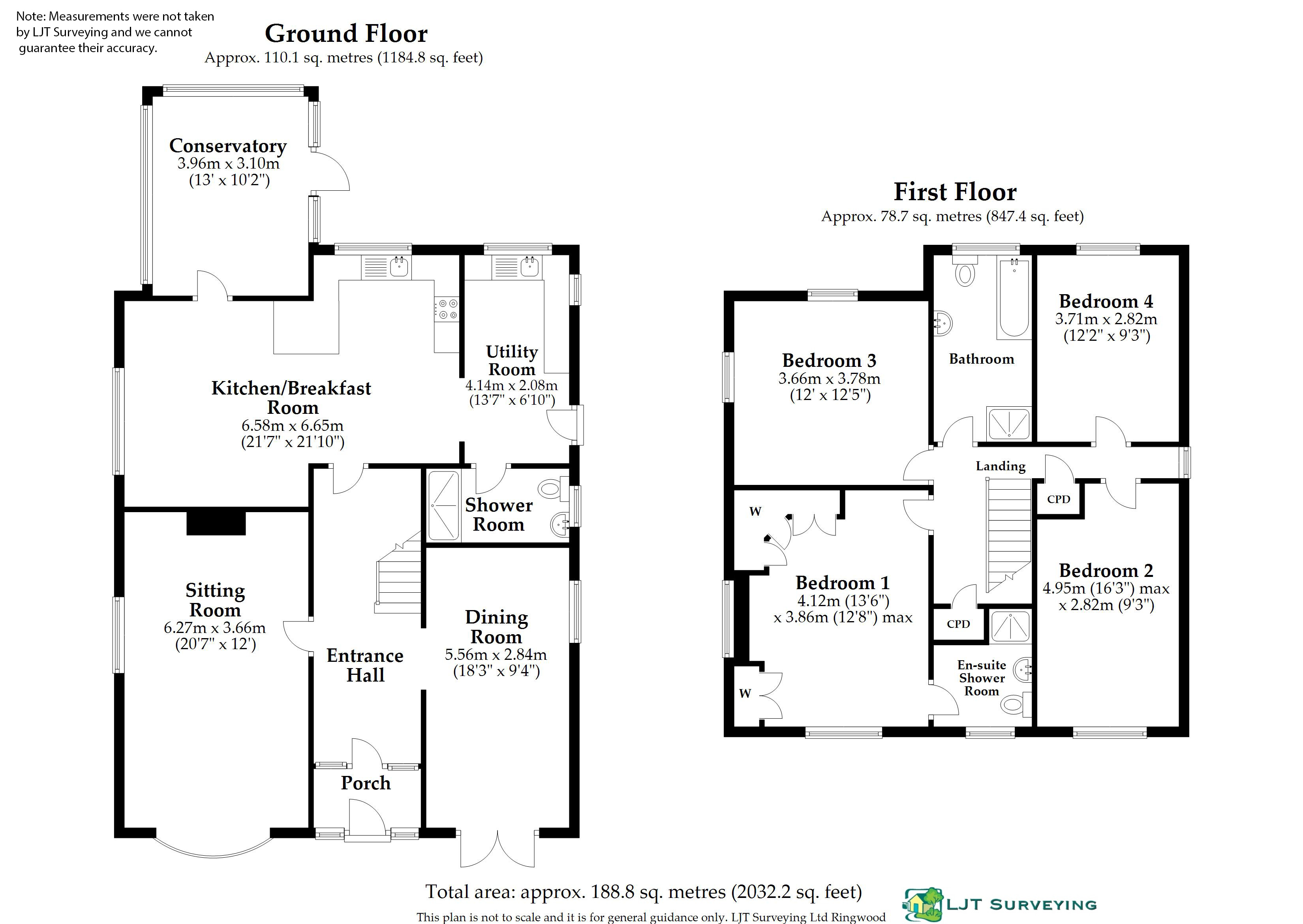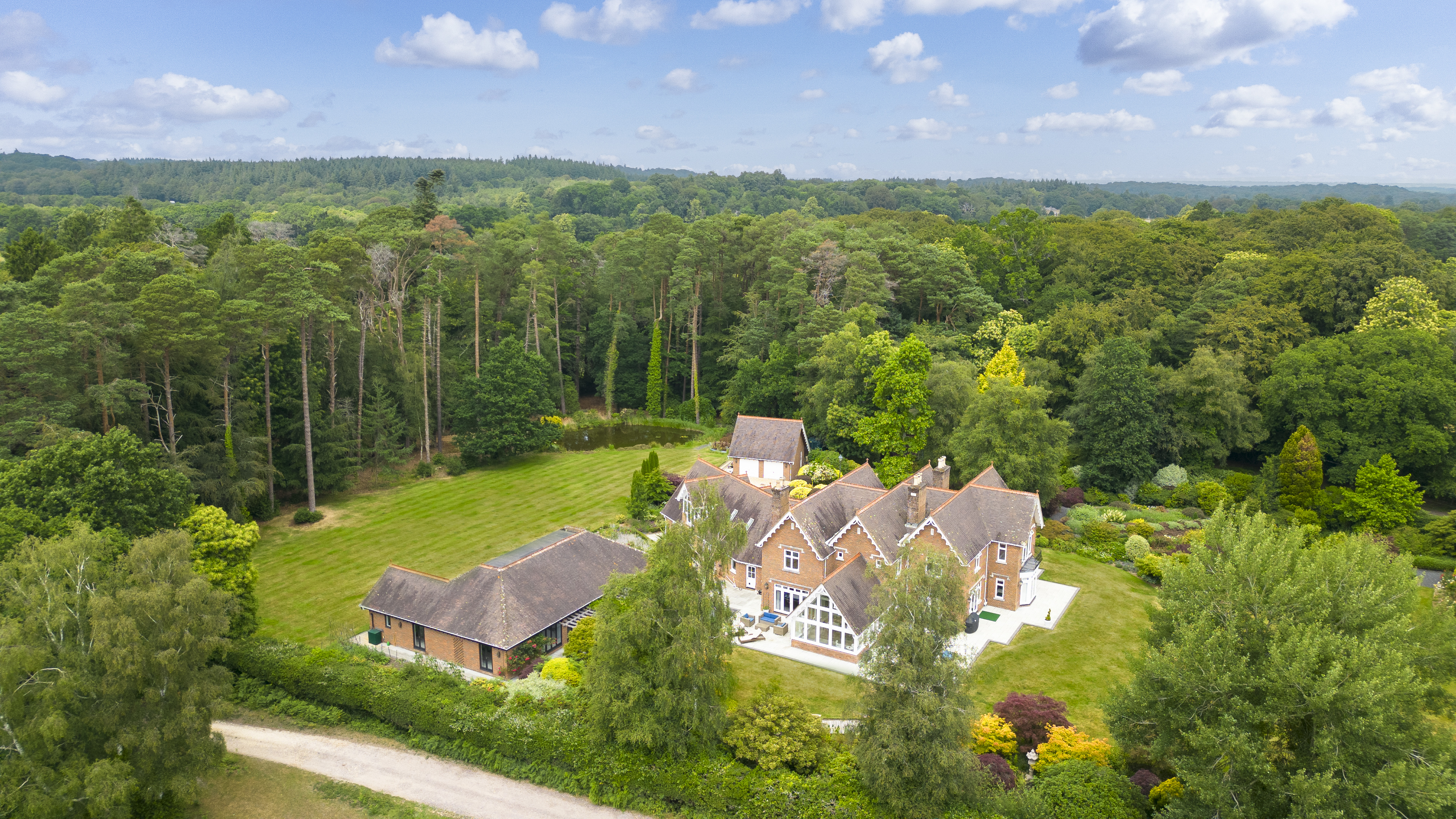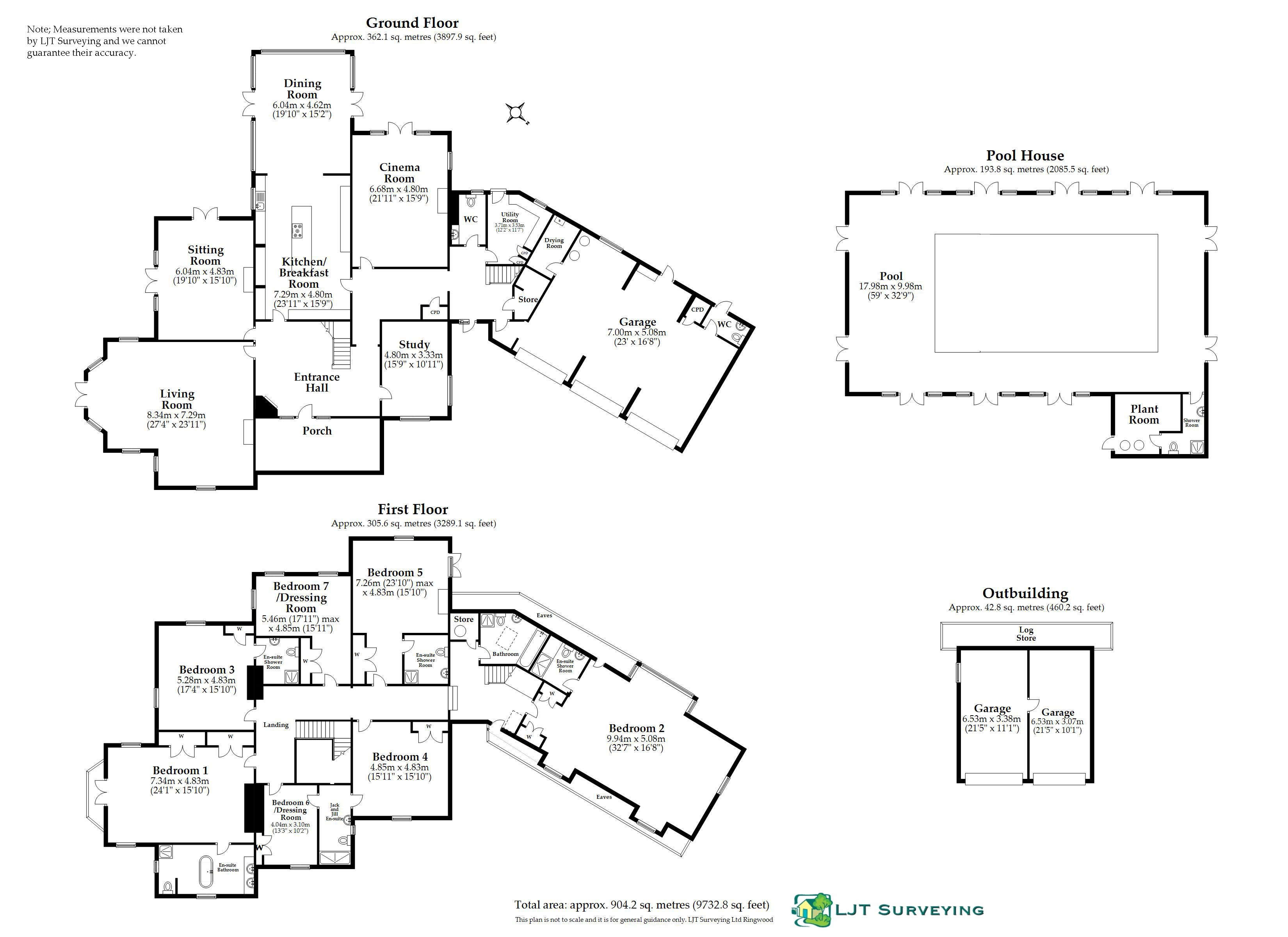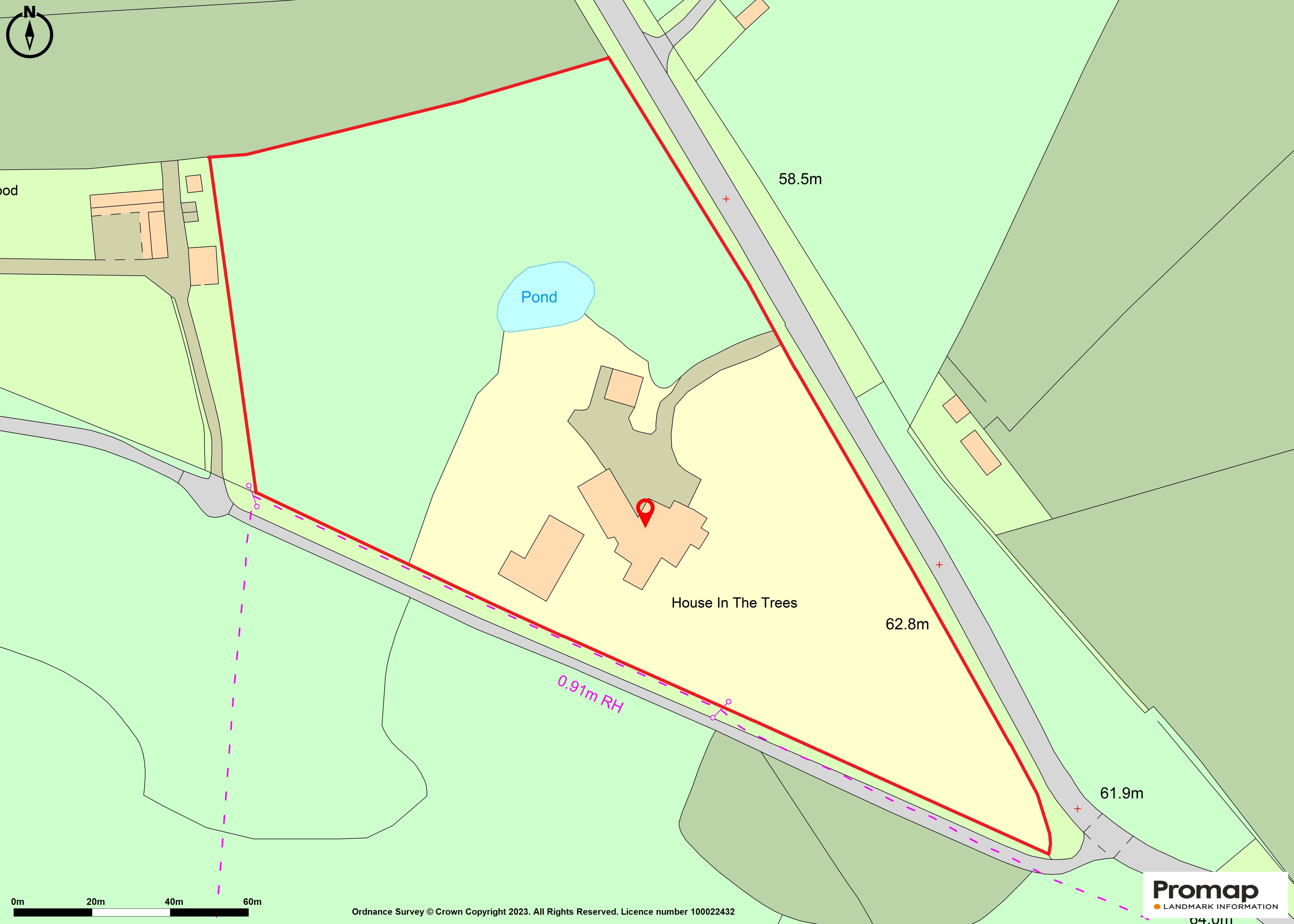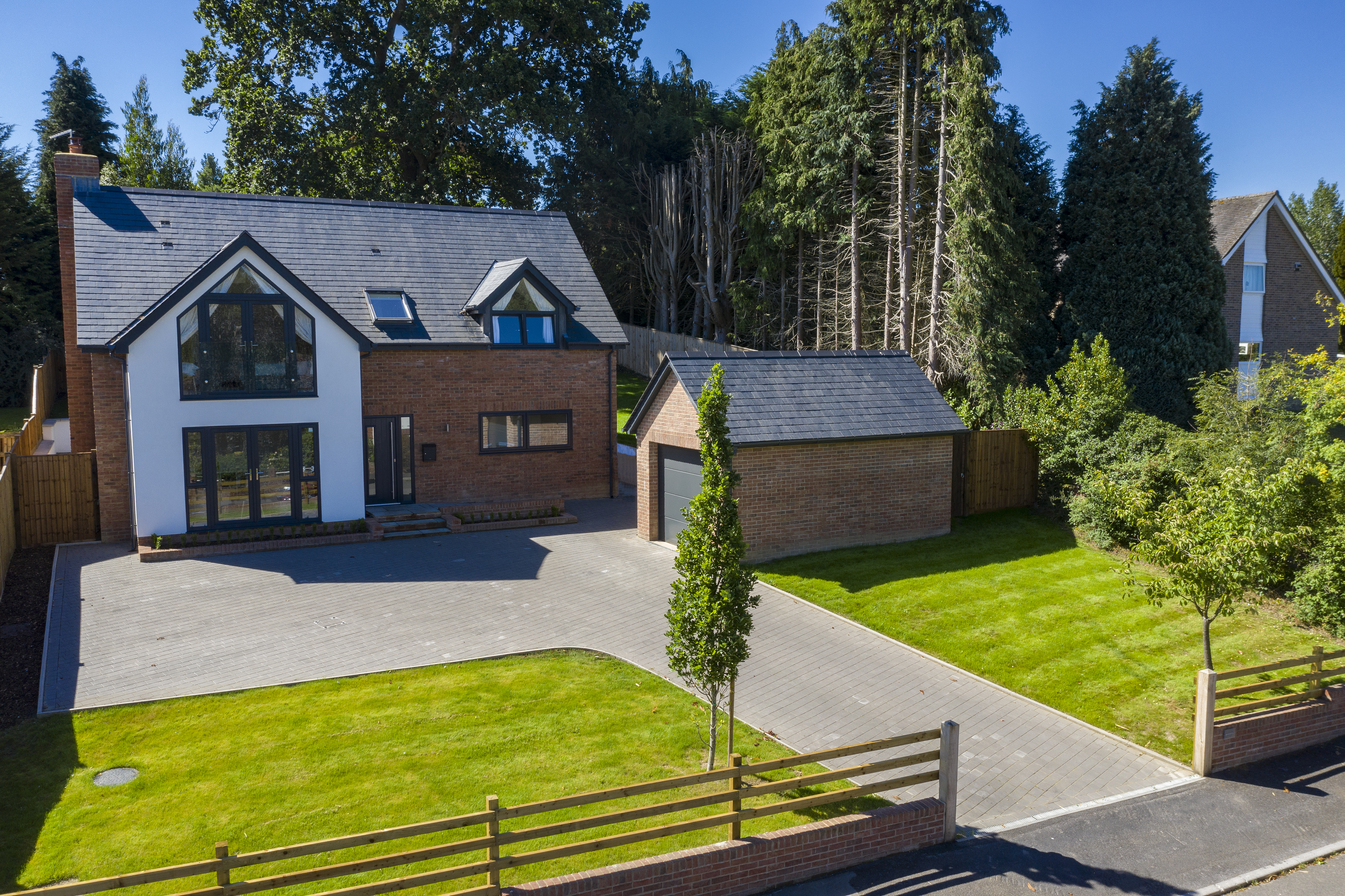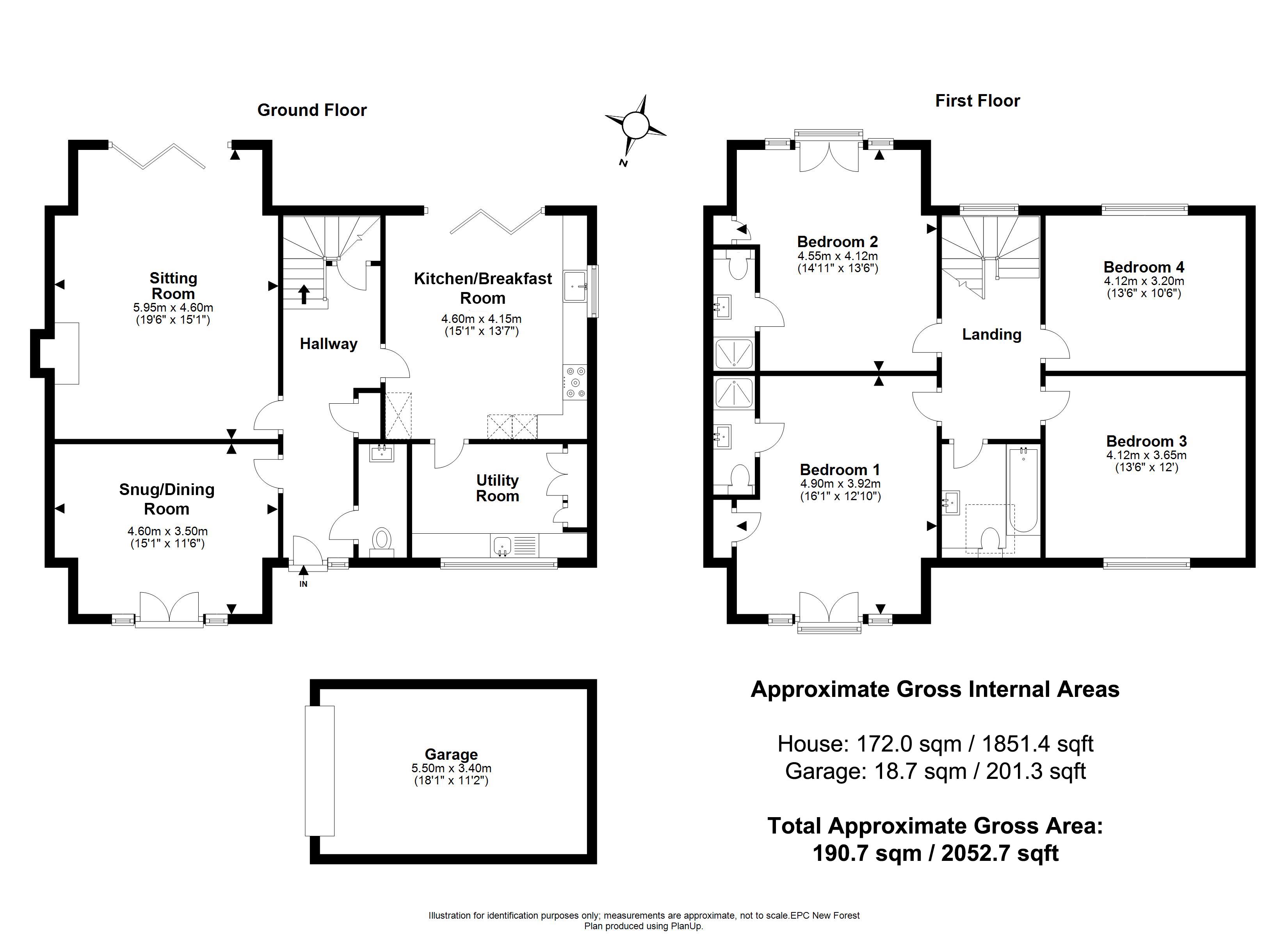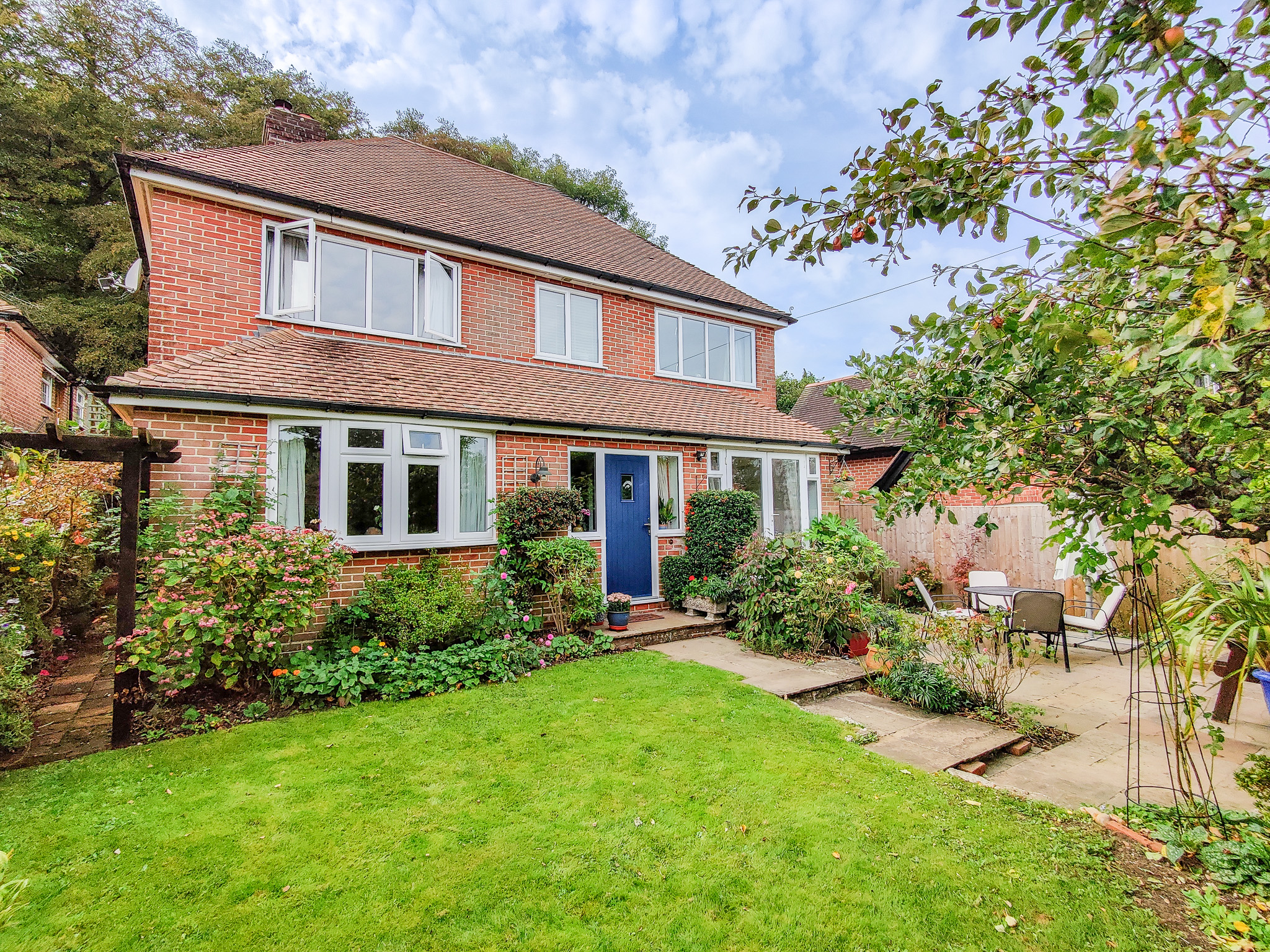-
Location

-
Description

THE SITUATION
Walden is situated just half a mile north of the village of Lyndhurst, with its array of individual shops, boutiques and restaurants. For the yachtsman, sailing is well catered for on the Solent with Lymington being only 10 miles away; the historic village of Beaulieu with its Palace House and National Motor Museum is only 7 miles away.
THE PROPERTY
The property is accessed via an enclosed porch which leads to the internal entrance hall which houses the staircase and gives access to the ground floor accommodation.
The sitting room centres upon a delightful feature fireplace and is a naturally light room, benefitting from a beautiful bay window and double aspect views.
The dining room is generous in size, also benefitting from double aspect views and French doors leading out to the terrace area situated to the front of the property.
Situated along the rear of the property is the open plan kitchen/breakfast room. The kitchen offers a range of base, wall and drawer units as well as an integrated dishwasher, electric hob with extractor fan and a conventional single oven with combination microwave oven above. The kitchen opens to the breakfast area which centres upon a brick feature fireplace and leads through to the conservatory, which is flooded with natural light and provides a cosy additional seating area.
Adjoining the kitchen is a good-sized utility room which offers additional storage, sink unit, space and plumbing for a washing machine, an external door leading to the side of the property as well as a door leading to a downstairs shower room.
Stairs rise to the first-floor landing which hosts four bedrooms, all benefitting from wonderful views of the surrounding forest and countryside.
The principal bedroom boasts double aspect views, ample built-in wardrobe space and an ensuite shower room.
The additional bedrooms are serviced by the family bathroom which comprises a large walk-in shower cubicle, fitted bath, hand wash basin, and low-level WC.
GROUNDS & GARDENS
The property is bounded by a cattle grid, leading to a gravel driveway which is home to a single garage, enclosed by mature hedge row and post and rail fencing.
Paved steps lead under a trellised archway, giving access to the elevated front garden and terrace, providing the perfect place for al fresco dining. The charming front garden is interspersed with apple trees, beautiful plant beds and mature shrubs.
Steps lead to the elevated rear garden which is mainly laid to artificial grass, with a gravel area to the rear corner which currently houses a greenhouse, shed and plant beds. A picket fence borders the rear boundary, with a gate leading directly out onto the open forest.
Living in Lyndhurst

Lyndhurst is nicknamed the capital of the New Forest. This is partly because it is centrally located within the Forest, and partly because it is home to the district council, the Forestry Commission’s district office for South England and the Verderers’ Court (Verderers are the guardians of the Forest’s commoning rights and therefore protectors of the Forest landscape). It is also home to the New Forest Centre with Forest-themed museum, library and gallery.
Its High Street is a busy thoroughfare with numerous tea shops and coffee houses. As a shopping experience it runs the gamut from old-fashioned sweet shop and an award-winning butcher’s, through art gallery and eclectic vintage interiors shop to the Ferrari and Maserati showroom.
Eateries range from popular country inns, such as The Royal Oak at Bank (a hamlet within the parish boundary) and Lime Wood, a hip country house hotel with Good Food Guide recommended restaurant and luxurious spa.
Property is equally varied: from traditional terraced cottages to big country houses. Lyndhurst also appeals to commuters as there are links to major road networks at Ashurst and Cadnam as well as mainline stations at Ashurst and Brockenhurst.
Looking for Estate Agents in Lyndhurst? Spencers are here to help.
£875,000
Emery Down, Lyndhurst
-
Bedrooms: 4
-
Bathrooms: 3
-
Living Rooms: 3
Complete the form below to request a viewing of
Emery Down, Lyndhurst
Thank you.
A member of our Lymington team will be in
touch to confirm your viewing shortly
Situated in the sought-after New Forest village of Emery Down, lies this charming, detached family house which occupies an elevated position. The property further benefits from private off-road parking and direct forest access to the rear.


