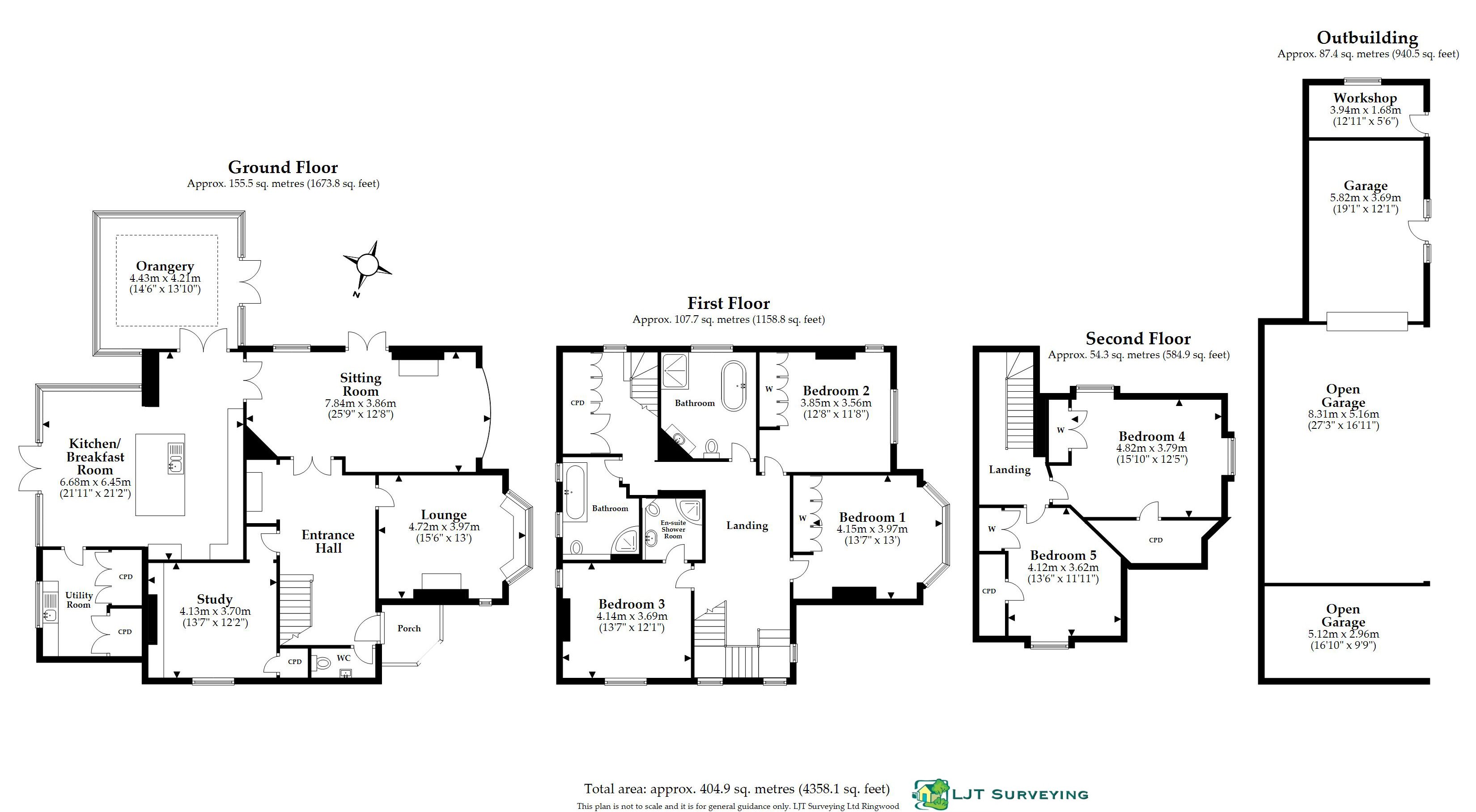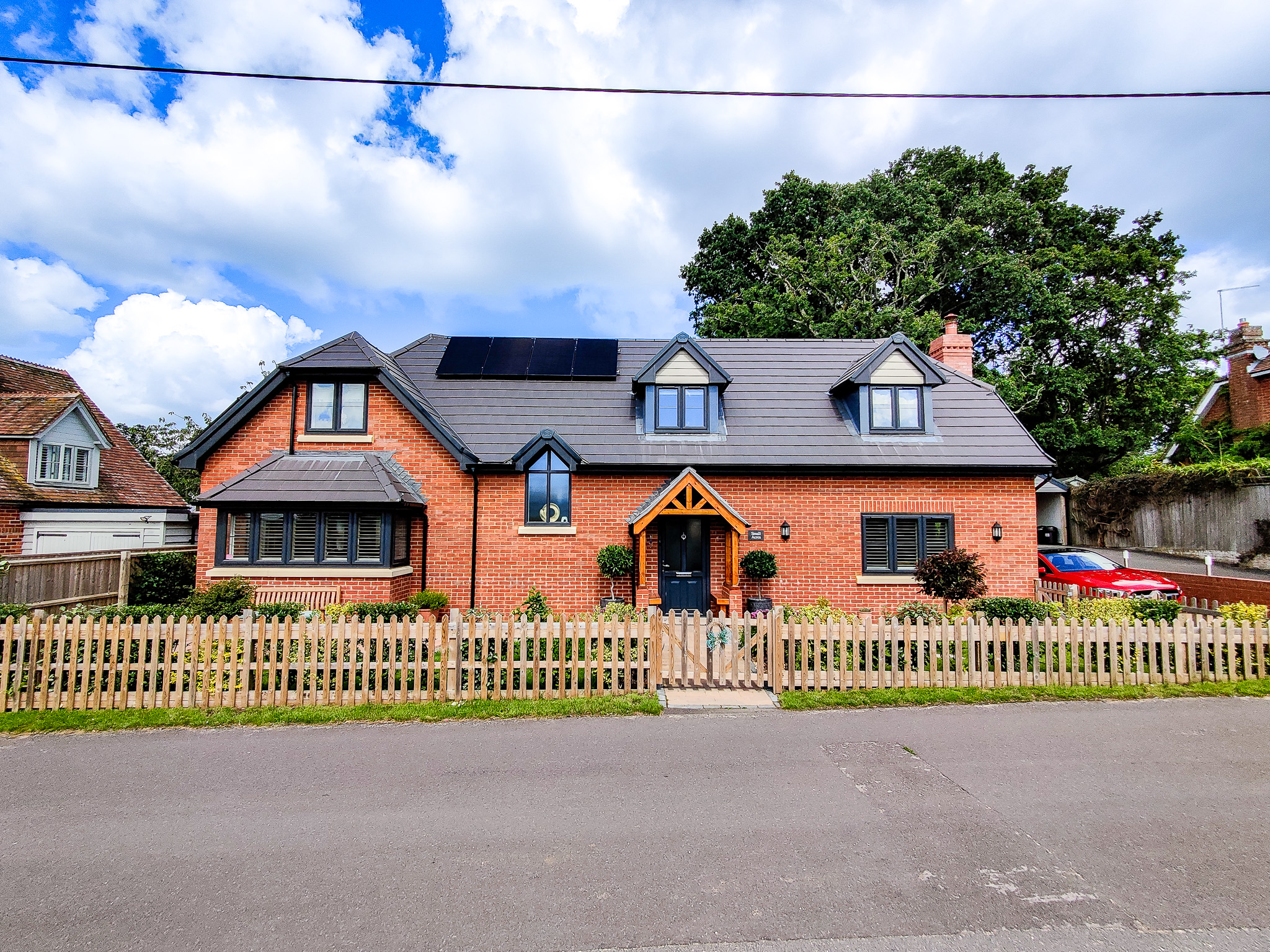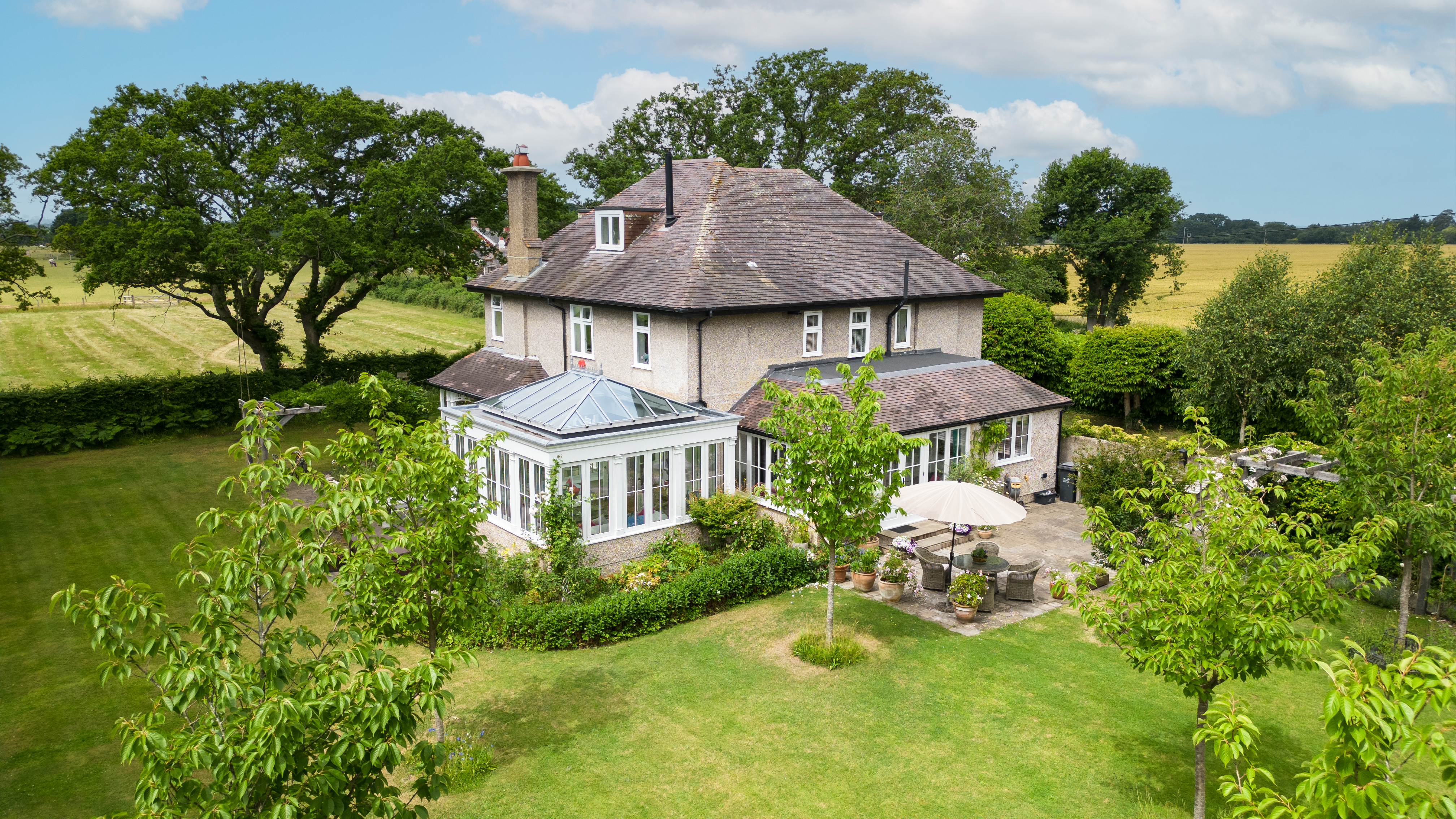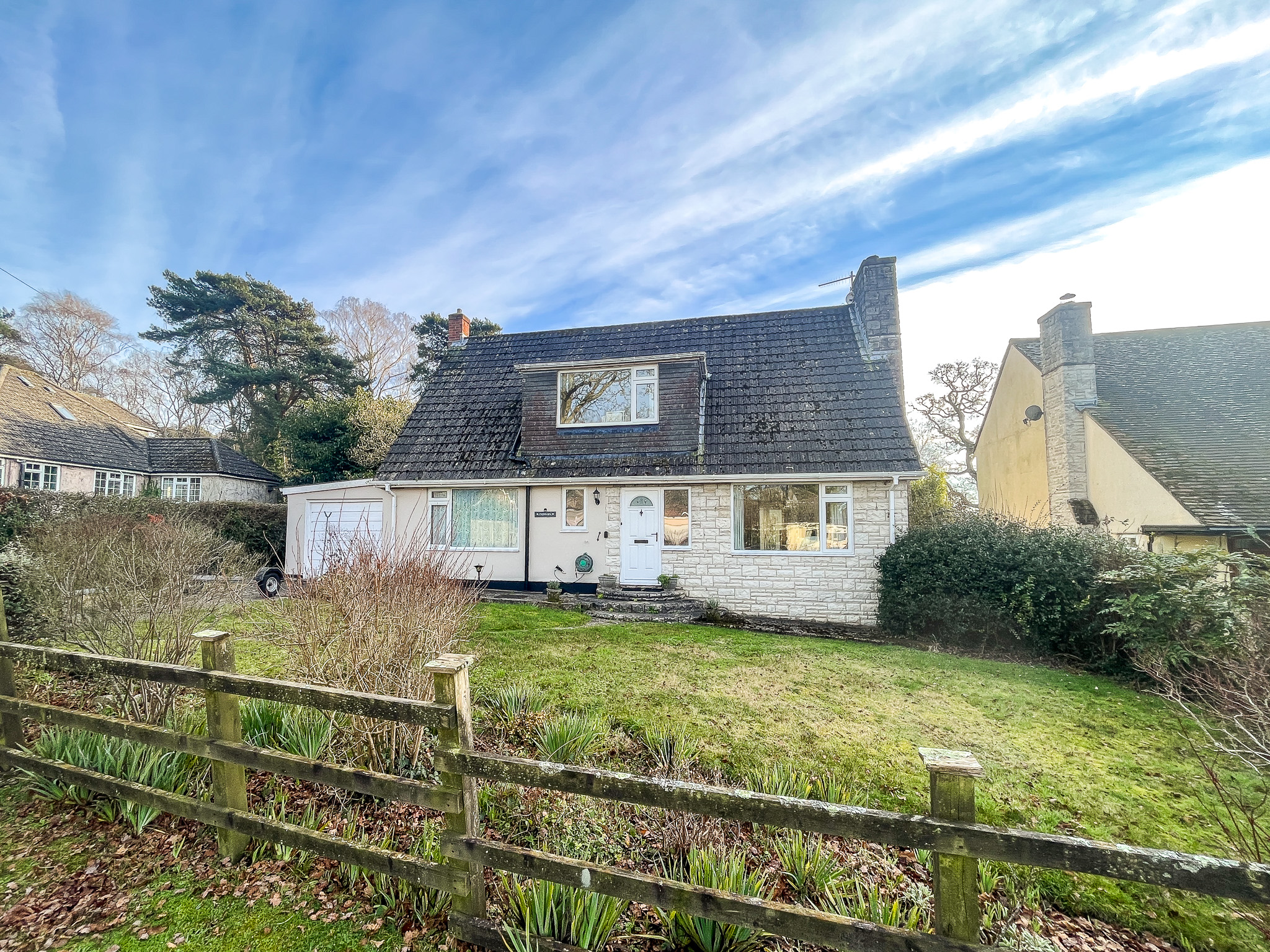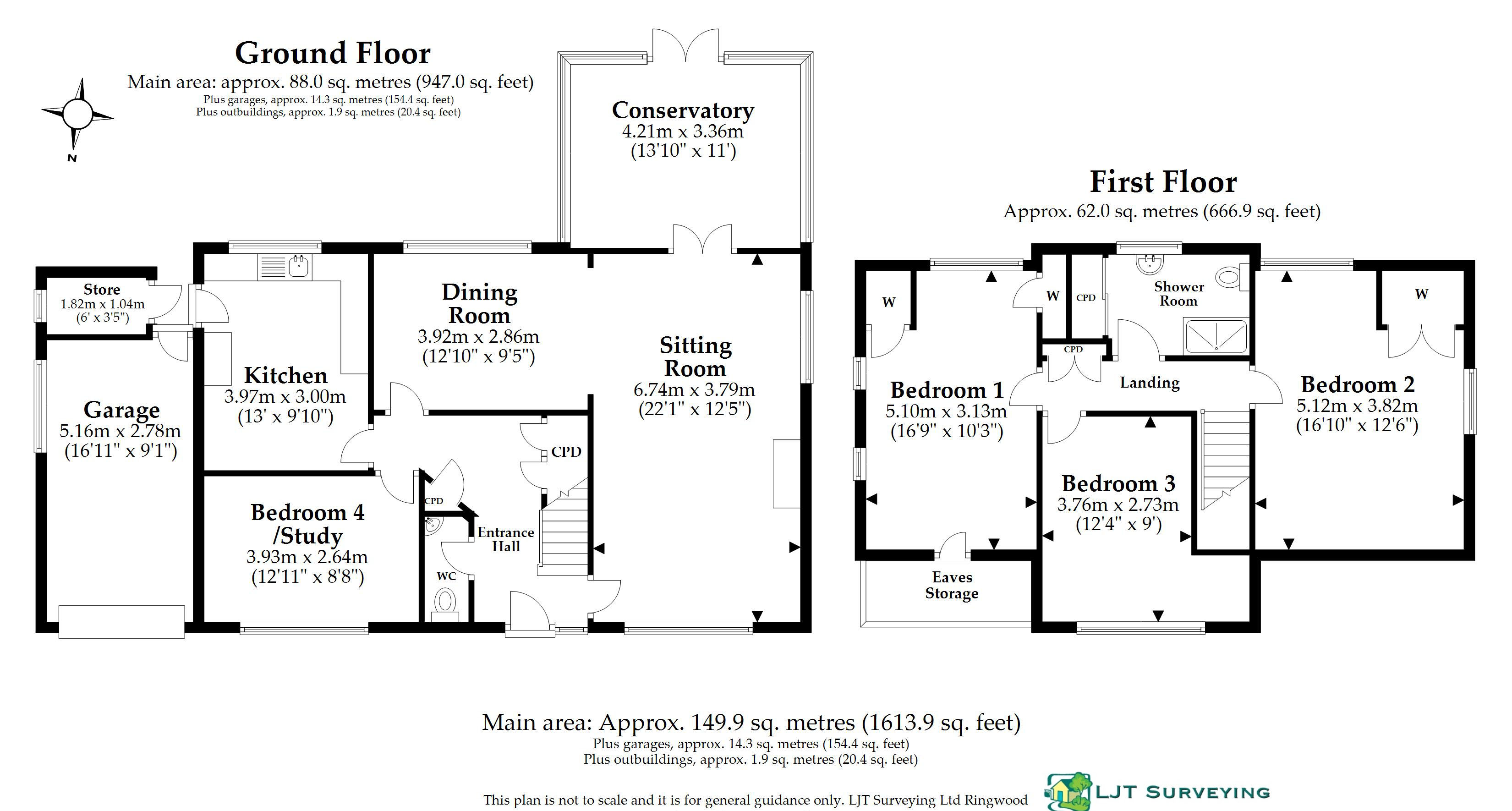-
Location

-
Description

GROUNDS & GARDENS
The property is bounded by two ‘in and out’ electric wooden gates, leading to a block paviour driveway, providing ample parking for several vehicles. The driveway houses a generous outbuilding; made up of two open garages, offering undercover parking/storage for four cars, an enclosed garage and workshop.
The formal gardens wrap around the entire property and are mostly laid to lawn and interspersed with shrubbery, bordered by hedging and a host of mature trees, providing a great degree of privacy. Further benefits include extensive views across neighbouring countryside.
There are two patios areas which lead off from the living room and kitchen, providing a choice of outside seating areas, ideal for al-fresco dining and entertaining friends and family. A further decking area sits to the rear of the garden.
THE PROPERTY
A brick built covered porch leads to the front door, which provides immediate access to the main entrance hall, with stairs leading to the first and second floors. To the left of the stairs is a cloakroom with WC and wash basin. On the right-hand side of the entrance hall is a charming lounge which incorporates a bay window with seating and a feature fireplace encased by wood panelling. The formal sitting room offers a large, bright and airy living space with a bay window, feature stone fireplace with inset log burner and French doors leading out onto the covered terrace area and garden beyond.
Alongside the sitting room, is the kitchen/breakfast room which has been beautifully remodelled and redesigned by the current owners and is a real centre piece of this charming home. Laid with oak flooring throughout, the kitchen offers base, wall and drawer shaker style units and integrated appliances, which include a microwave, oven, fridge/freezer and a generous island which incorporates an inset sink and additional worktop space and storage. The kitchen opens into a lovely, glassed breakfast area with French doors leading out to the patio area and garden and an informal seating area which is a great place to take in the stunning views of the manicured gardens. A useful utility room is positioned just off the kitchen, with large built-in cupboards and base level units with an additional sink.
Adjoining the kitchen is an impressive Orangery, providing panoramic views and access to the garden as well as an abundance of natural light, provided by the glass lantern roof. The ground floor living space is completed by a large study which is carpeted and fitted with bookshelf units and storage cupboards, this space is ideally suited as a home working environment.
Stairs lead to a first floor galleried landing with double windows, flooding the space with natural light. The principle bedroom also benefits from stunning views through a large bay window and also boasts a feature fireplace and built-in wardrobes. Bedroom two offers double aspect views, a feature fireplace and large floor to ceiling built-in wardrobes. Bedroom three offers far reaching views across neighbouring fields and benefits from an ensuite bathroom with a three-piece suite. The bedrooms are serviced by two separate family bathrooms and an additional landing area with additional floor to ceiling storage units, which could be utilised as a dressing room.
The staircase continues to the first floor, which offers two more double bedrooms with built-in wardrobes; not only would this be well suited as a family home, but it is ideally suited as guest accommodation as this separate floor offers a great deal of peace and seclusion.
KEY FEATURES
– Video Entry System and CCTV Installed
– Planning Permission Granted for an ensuite bathroom to adjoin the downstairs Study
– Current vendors rent two adjoining paddocks (totalling 2.25 acres) from the neighbouring estate on a 12 month lease agreement (subject to separate negotiation with Meyrick Estates)
THE PROPERTY
A brick built covered porch leads to the front door, which provides immediate access to the main entrance hall, with stairs leading to the first and second floors. To the left of the stairs is a cloakroom with WC and wash basin. On the right-hand side of the entrance hall is a charming lounge which incorporates a bay window with seating and a feature fireplace encased by wood panelling. The formal sitting room offers a large, bright and airy living space with a bay window, feature stone fireplace with inset log burner and French doors leading out onto the covered terrace area and garden beyond.
Alongside the sitting room, is the kitchen/breakfast room which has been beautifully remodelled and redesigned by the current owners and is a real centre piece of this charming home. Laid with oak flooring throughout, the kitchen offers base, wall and drawer shaker style units and integrated appliances, which include a microwave, oven, fridge/freezer and a generous island which incorporates an inset sink and additional worktop space and storage. The kitchen opens into a lovely, glassed breakfast area with French doors leading out to the patio area and garden and an informal seating area which is a great place to take in the stunning views of the manicured gardens. A useful utility room is positioned just off the kitchen, with large built-in cupboards and base level units with an additional sink.
Adjoining the kitchen is an impressive Orangery, providing panoramic views and access to the garden as well as an abundance of natural light, provided by the glass lantern roof. The ground floor living space is completed by a large study which is carpeted and fitted with bookshelf units and storage cupboards, this space is ideally suited as a home working environment.
Stairs lead to a first floor galleried landing with double windows, flooding the space with natural light. The principle bedroom also benefits from stunning views through a large bay window and also boasts a feature fireplace and built-in wardrobes. Bedroom two offers double aspect views, a feature fireplace and large floor to ceiling built-in wardrobes. Bedroom three offers far reaching views across neighbouring fields and benefits from an ensuite bathroom with a three-piece suite. The bedrooms are serviced by two separate family bathrooms and an additional landing area with additional floor to ceiling storage units, which could be utilised as a dressing room.
The staircase continues to the first floor, which offers two more double bedrooms with built-in wardrobes; not only would this be well suited as a family home, but it is ideally suited as guest accommodation as this separate floor offers a great deal of peace and seclusion.
THE SITUATION
The property is located in a most desirable location in the semi-rural hamlet of Godwinscroft in the New Forest National Park. The nearby village of Bransgore offers a range of amenities including a post office, supermarket, and a number of local shops, including a bakery and butcher. The local primary school is very well regarded. The wider area has much to offer the modern family. The New Forest National Park is just a short drive away, with the stunning Dorset and Hampshire coastline approximately five miles south. Places of interest include Christchurch Harbour, Highcliffe Castle and Mudeford Quay. There are opportunities for watersports and equestrian activities, and a variety of golf courses in stunning coastal and rural settings. The area offers a range of family attractions for days out. The nearest train station is Hinton Admiral (approximately 1.5 miles away), which runs to Waterloo in approximately two hours. There are airports at Bournemouth and Southampton, offering both domestic and international flights.
Living in Bransgore

Bransgore is a bit of a secret. This village in the south-western corner of the New Forest has a good selection of facilities, strong community, and easy access to Dorset’s sandy beaches.
The parish also encompasses the adjacent village of Thorney Hill and a few charming, peaceful rural hamlets of country houses and thatched cottages, including Neacroft, Godwinscroft and Waterditch. In the centre of Bransgore is a convenient parade of useful shops (such as a bakery, cafe and Co-op) as well as a medical centre. There’s a well-used village hall with a sizeable recreation ground, supporting a number of clubs and activities, and a clutch of popular local dining inns including The Carpenter Arms, The Three Tuns and The Crown.
For families schooling is impressive with Bransgore Primary School rated ‘outstanding’ by Ofsted and two well-regarded secondary schools at Ringwood (‘good overall and outstanding in its sixth form provision’) and Highcliffe (rated ‘good’). Property includes modern family homes on leafy roads, thatched cottages and Victorian and Edwardian country houses. As for travelling - there’s a mainline station a mile or so away at Hinton Admiral plus access to the A31 at Picket Post.
Looking for Estate Agents in Bransgore? Spencers are here to help.
£1,795,000
Godwinscroft, Christchurch
-
Bedrooms: 5
-
Bathrooms: 3
-
Living Rooms: 5
An absolutely stunning example of an Edwardian family home which has been remodelled and extended by the current owner. This beautifully presented property offers living space approaching 3,500sqft and is set within grounds which amount to approximately half an acre. Further benefiting from stunning views of the surrounding countryside.


