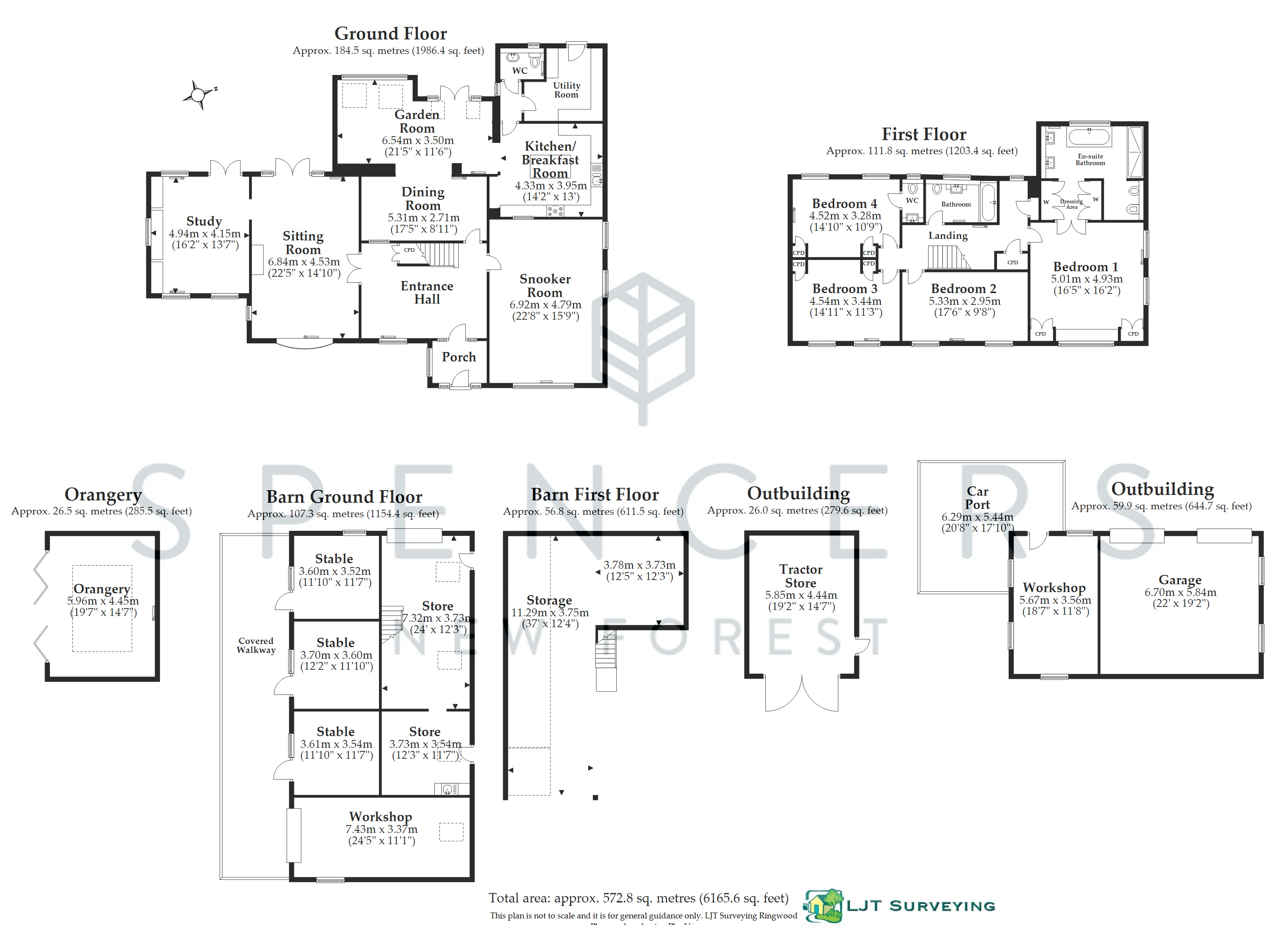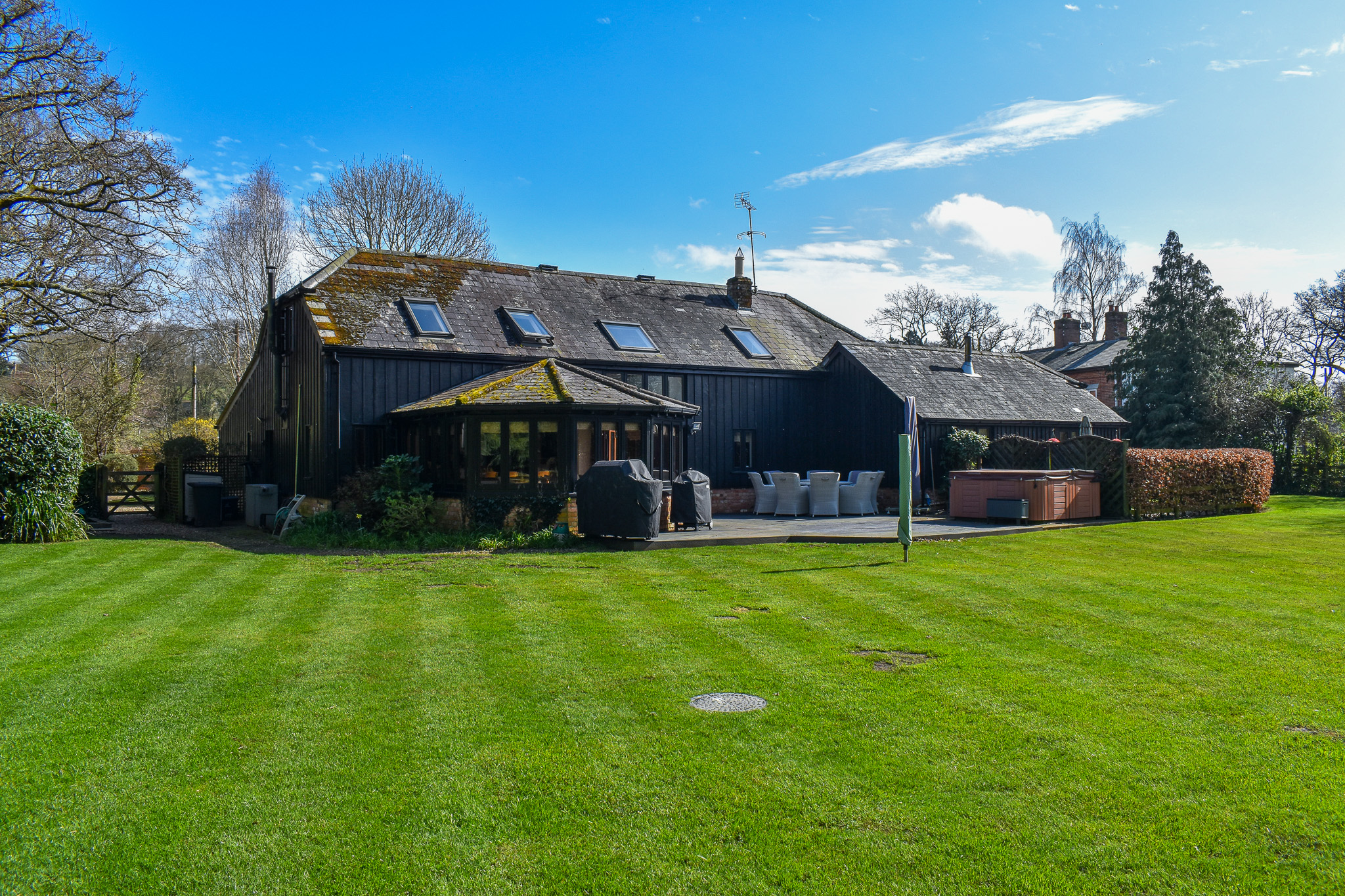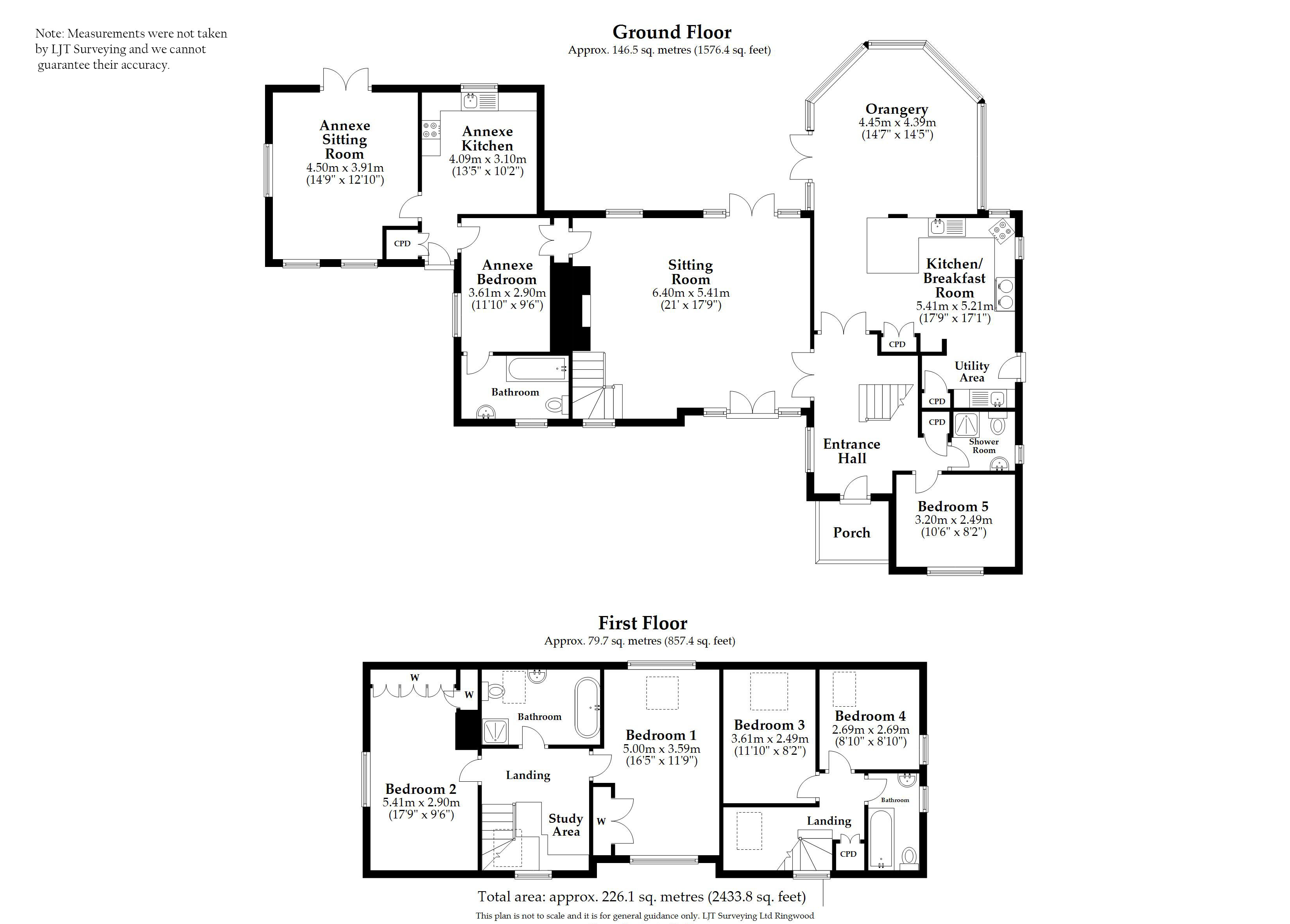-
Location

-
Description

This individual 1930s home currently offers four/five bedrooms, three bathroom suites, two reception rooms and a kitchen/breakfast room, arranged over two floors, having been previously extended by the current owner. To the ground floor, benefitting from a southerly aspect over the gardens, are the two reception rooms; the living room comprising a wood-burning stove with double wooden French doors giving access to the extensive gardens; the dining room featuring an open fireplace and an attractive bay window. A door gives access to the adjacent kitchen/breakfast room comprising a range of cream units and granite effect work surfaces, with AGA (with double ovens and double hobs), and further space for a range of appliances. Three of the bedrooms are located on the ground floor; bedroom two benefitting from an en-suite, with sliding patio doors opening onto the patio and rear aspect. A separate family bathroom comprises a three piece suite and electric underfloor heating. The impressive master bedroom is located on the first floor with a door to a dressing room and en-suite shower room – with LED sensor ceiling lights – and double doors opening on to the large balcony providing a stunning view of the grounds and forest beyond. A second first floor room provides a further small single room or office.
The mature gardens and grounds are a particular feature of the property, and consist of; private gardens – including a variety of specimen trees, numerous fruit trees and established plants and shrubs to the boundaries; and three paddocks (one currently used as garden lawn), which are separated by stock fencing. The bottom paddock adjoins a natural stream providing a convenient water supply for horse/cattle. In all, the grounds amount to approximately 2.6 acres, with the benefit of direct forest access. A range of existing outbuildings include a single garage, barn style garage, stable block, double log store, garden chalet, horse shelter and workshop (with adjacent beds for a vegetable garden). From here there is a second access point from the road, and potential to create a sweeping ‘in and out drive’ (subject to p.p.).
This individual 1930s home currently offers four/five bedrooms, three bathroom suites, two reception rooms and a kitchen/breakfast room, arranged over two floors, having been previously extended by the current owner. To the ground floor, benefitting from a southerly aspect over the gardens, are the two reception rooms; the living room comprising a wood-burning stove with double wooden French doors giving access to the extensive gardens; the dining room featuring an open fireplace and an attractive bay window. A door gives access to the adjacent kitchen/breakfast room comprising a range of cream units and granite effect work surfaces, with AGA (with double ovens and double hobs), and further space for a range of appliances. Three of the bedrooms are located on the ground floor; bedroom two benefitting from an en-suite, with sliding patio doors opening onto the patio and rear aspect. A separate family bathroom comprises a three piece suite and electric underfloor heating. The impressive master bedroom is located on the first floor with a door to a dressing room and en-suite shower room – with LED sensor ceiling lights – and double doors opening on to the large balcony providing a stunning view of the grounds and forest beyond. A second first floor room provides a further small single room or office.
The mature gardens and grounds are a particular feature of the property, and consist of; private gardens – including a variety of specimen trees, numerous fruit trees and established plants and shrubs to the boundaries; and three paddocks (one currently used as garden lawn), which are separated by stock fencing. The bottom paddock adjoins a natural stream providing a convenient water supply for horse/cattle. In all, the grounds amount to approximately 2.6 acres, with the benefit of direct forest access. A range of existing outbuildings include a single garage, barn style garage, stable block, double log store, garden chalet, horse shelter and workshop (with adjacent beds for a vegetable garden). From here there is a second access point from the road, and potential to create a sweeping ‘in and out drive’ (subject to p.p.).
Situation:
This desirable home is situated in the beautiful and sought after New Forest hamlet of Gorley Lynch on the edge of the picturesque village of Frogham, within the National Park, comprising 140,000 acres of natural wood and heathland, ideal for walking cycling and riding. Gorley Lynch is located within the parish of Hyde, offering good facilities including; a Primary School, village store, garden centre and tea room, country pub, village hall and green. with further amenities at Fordingbridge, which is approximately two miles distant. The New Forest offers thousands of acres of natural heath and woodland, ideal for a range of outdoor pursuits, particularly cycling and horse riding.
Direction:
Exit Ringwood onto the A338 heading north towards Fordingbridge. Continue for about three miles, and turn right into Hern Lane. Proceed along this road for about a mile which will take you across the cattle grid. Continue up the hill and then turn right just before Hyde School. Proceed along this road, over the crossroads, passing the Hyde shop and garden centre. After a sharp left hand bend, the property can be on your right hand side (signified by our for sale board).
Situation:
This desirable home is situated in the beautiful and sought after New Forest hamlet of Gorley Lynch on the edge of the picturesque village of Frogham, within the National Park, comprising 140,000 acres of natural wood and heathland, ideal for walking cycling and riding. Gorley Lynch is located within the parish of Hyde, offering good facilities including; a Primary School, village store, garden centre and tea room, country pub, village hall and green. with further amenities at Fordingbridge, which is approximately two miles distant. The New Forest offers thousands of acres of natural heath and woodland, ideal for a range of outdoor pursuits, particularly cycling and horse riding.
Direction:
Exit Ringwood onto the A338 heading north towards Fordingbridge. Continue for about three miles, and turn right into Hern Lane. Proceed along this road for about a mile which will take you across the cattle grid. Continue up the hill and then turn right just before Hyde School. Proceed along this road, over the crossroads, passing the Hyde shop and garden centre. After a sharp left hand bend, the property can be on your right hand side (signified by our for sale board).
Living in Fordingbridge

Fordingbridge, with its distinctive seven arch bridge spanning the River Avon, rewards discovery. This former market town enjoys an idyllic location between the heath and woodland of the New Forest and rolling chalk downlands of Cranborne Chase. The Avon Valley long-distance footpath from Salisbury to Christchurch runs through the town, meandering beside the Avon. Round and about are some of the loveliest villages, including Rockbourne with the remains of a Roman villa and good, popular pub, the Rose & Thistle, and delightful Breamore with its picturesque Marsh (surviving manorial green) and Elizabethan manor house.
Fordingbridge itself has a high street of interesting independents including an art gallery, architectural salvage yard (a great resource with treasures such as Victorian fireplaces), bookshop and boutiques, and essentials such as butchers and bakers. There’s also a great selection of pubs and restaurants in the area, such as The George in Fordingbridge, The Three Lions at Stuckton and The Foresters at Frogham.
Property in Fordingbridge and surrounding area represents good value for the New Forest and includes character cottages and modern family homes. Families are also attracted by the well-regarded independent schools of Forres Sandle Manor and Moyles Court.
Fordingbridge is positioned just off the main Salisbury to Christchurch Road, so there’s reasonable access to the road networks - including A31 at Ringwood.
Looking for an Estate Agent in Fordingbridge? Spencers are here to help.
£1,185,000 Guide Price
Gorley Lynch, Fordingbridge
-
Bedrooms: 4
-
Bathrooms: 3
-
Living Rooms: 2
Spencers of Ringwood are pleased to offer this 1930’s chalet style home located in a most unique and stunning New Forest location with uninterrupted views of the surrounding forest and heathland, with direct forest access. The grounds amount to in excess of 2.5 acres, with two access points onto the road .










