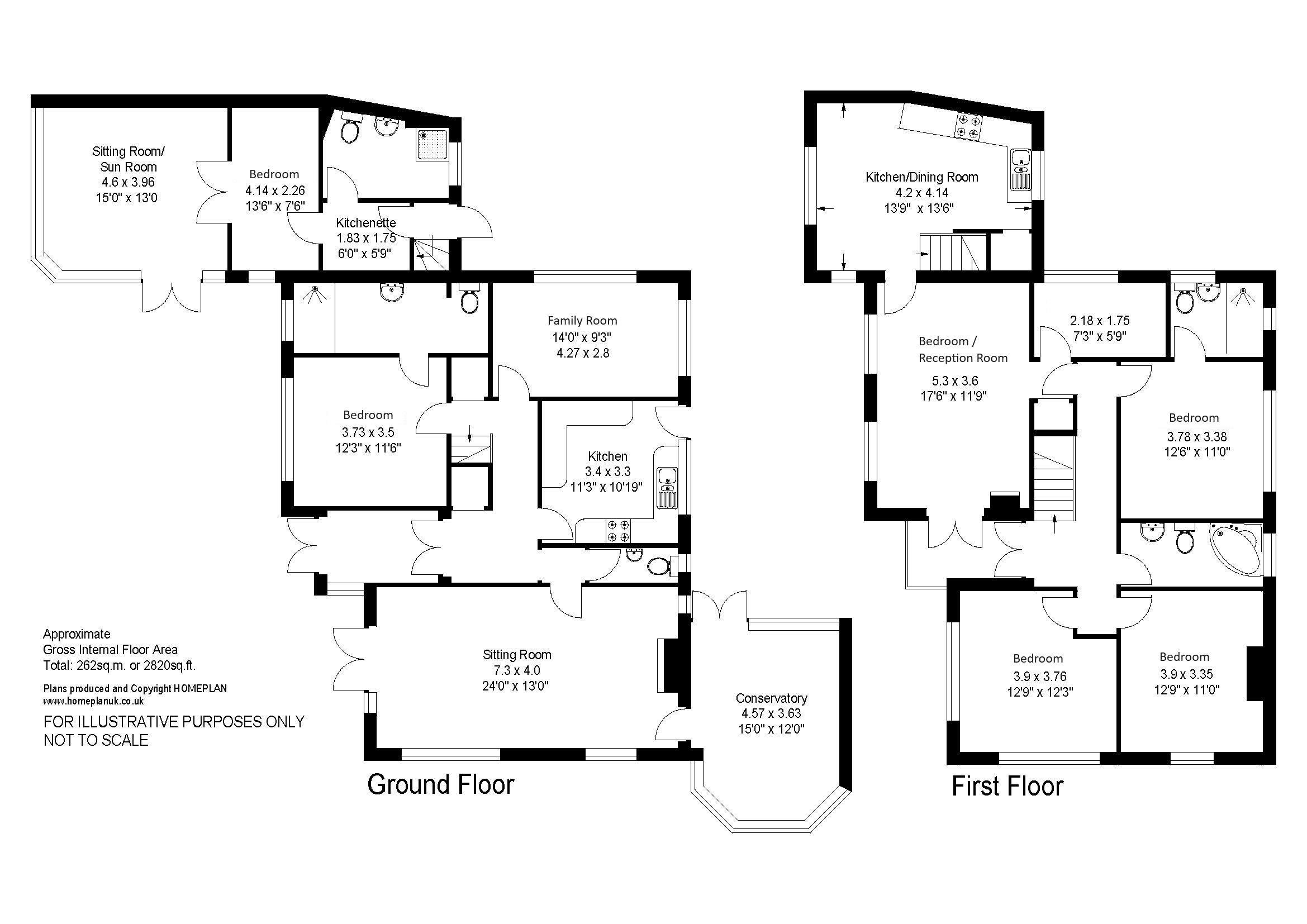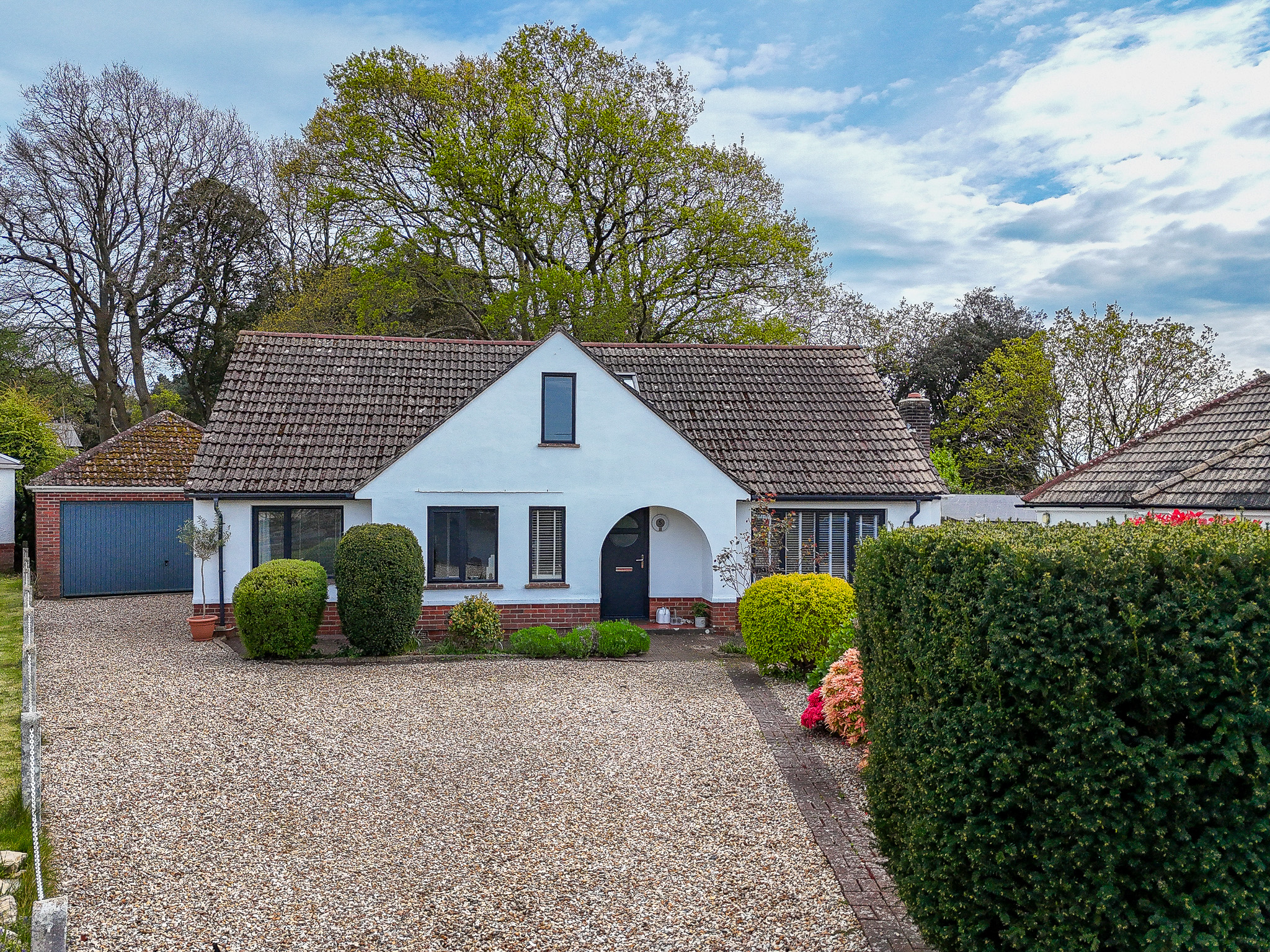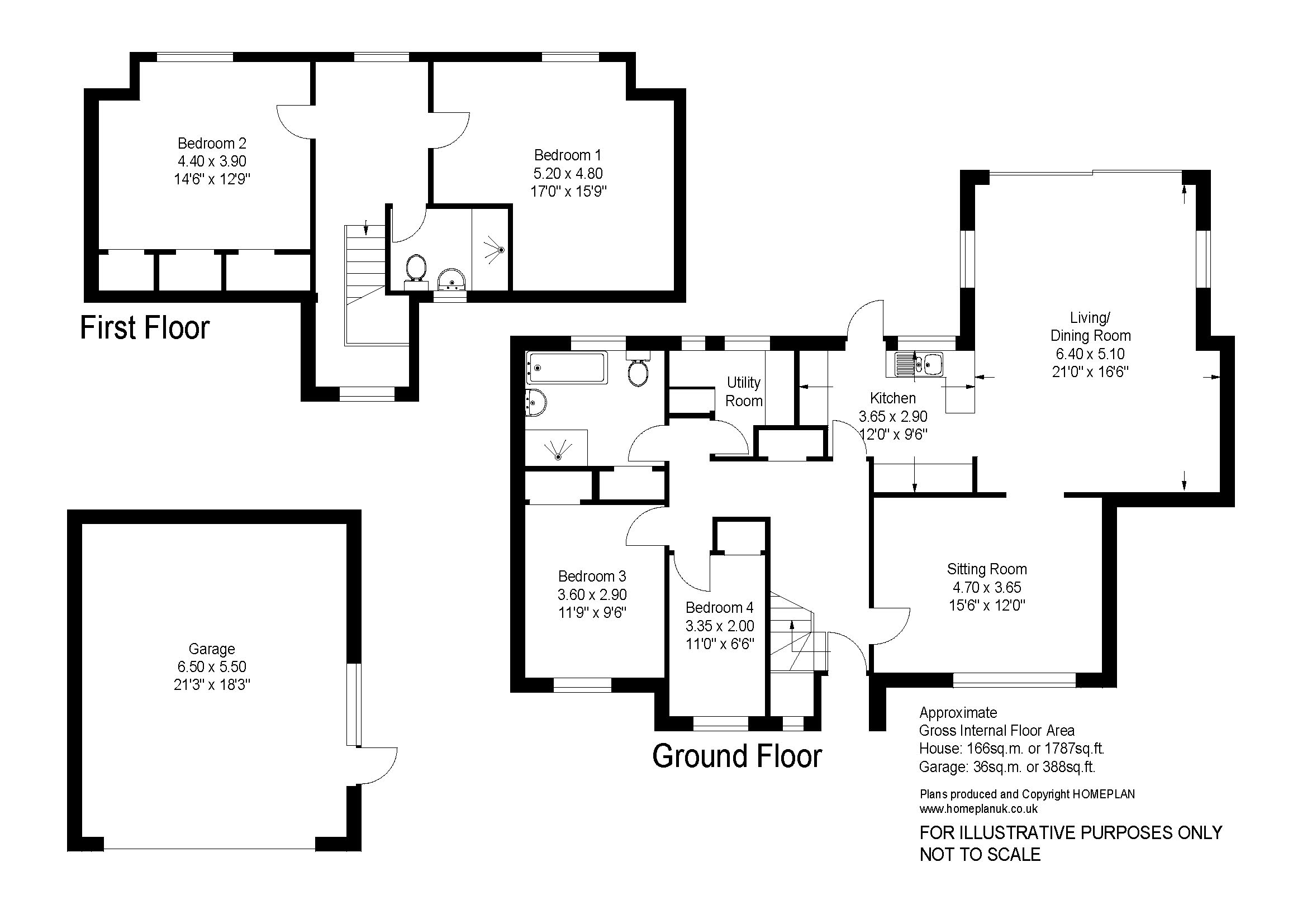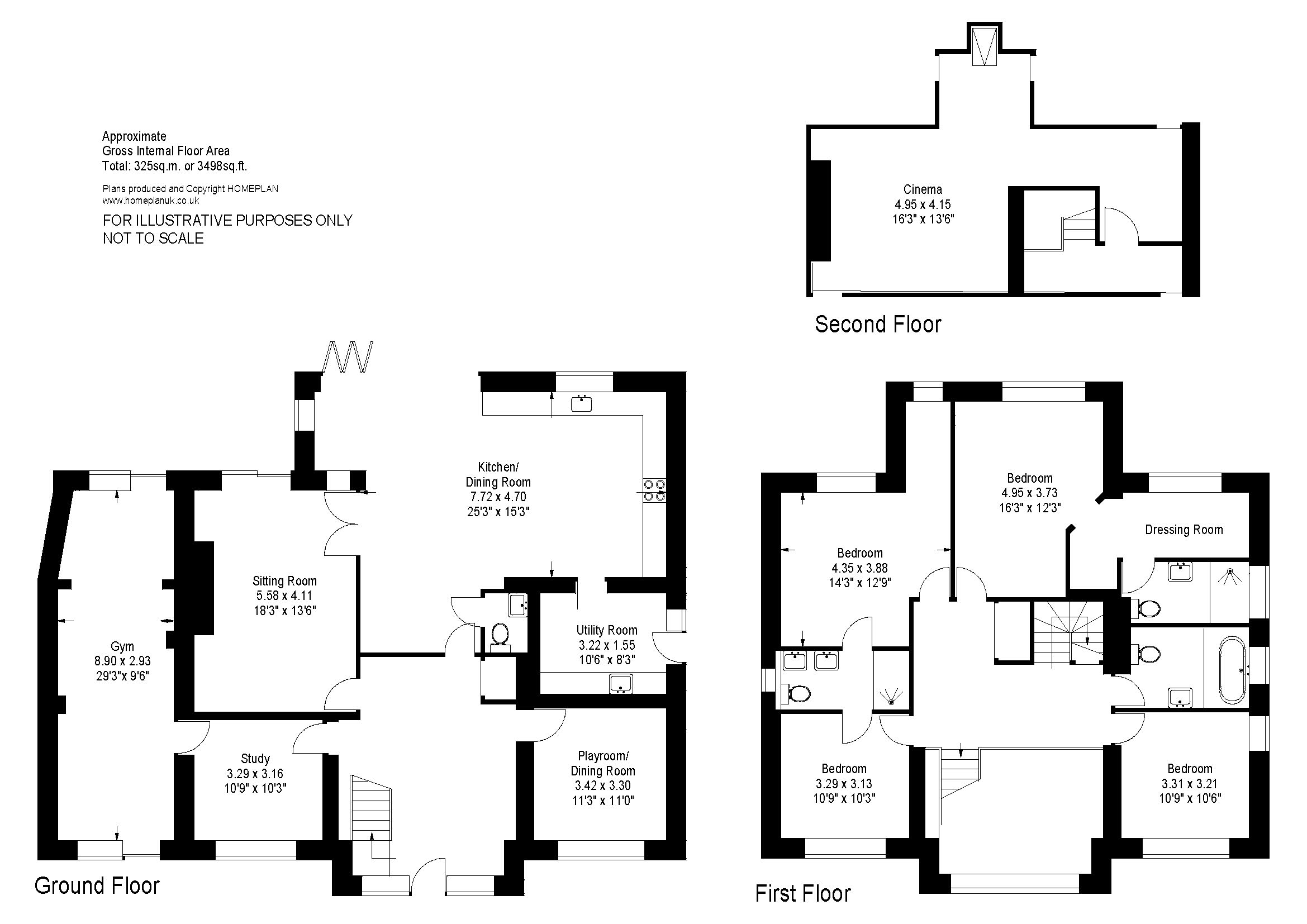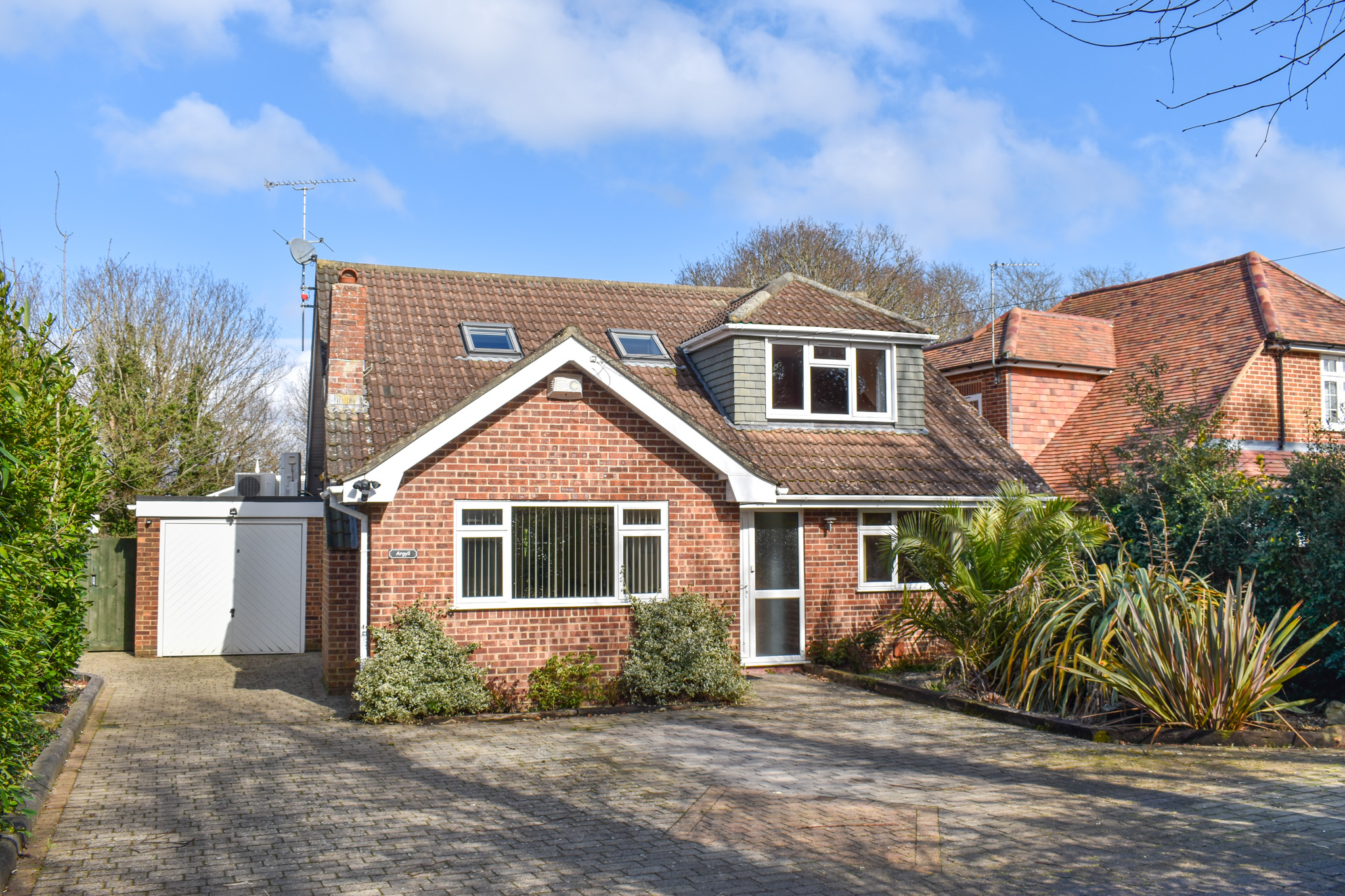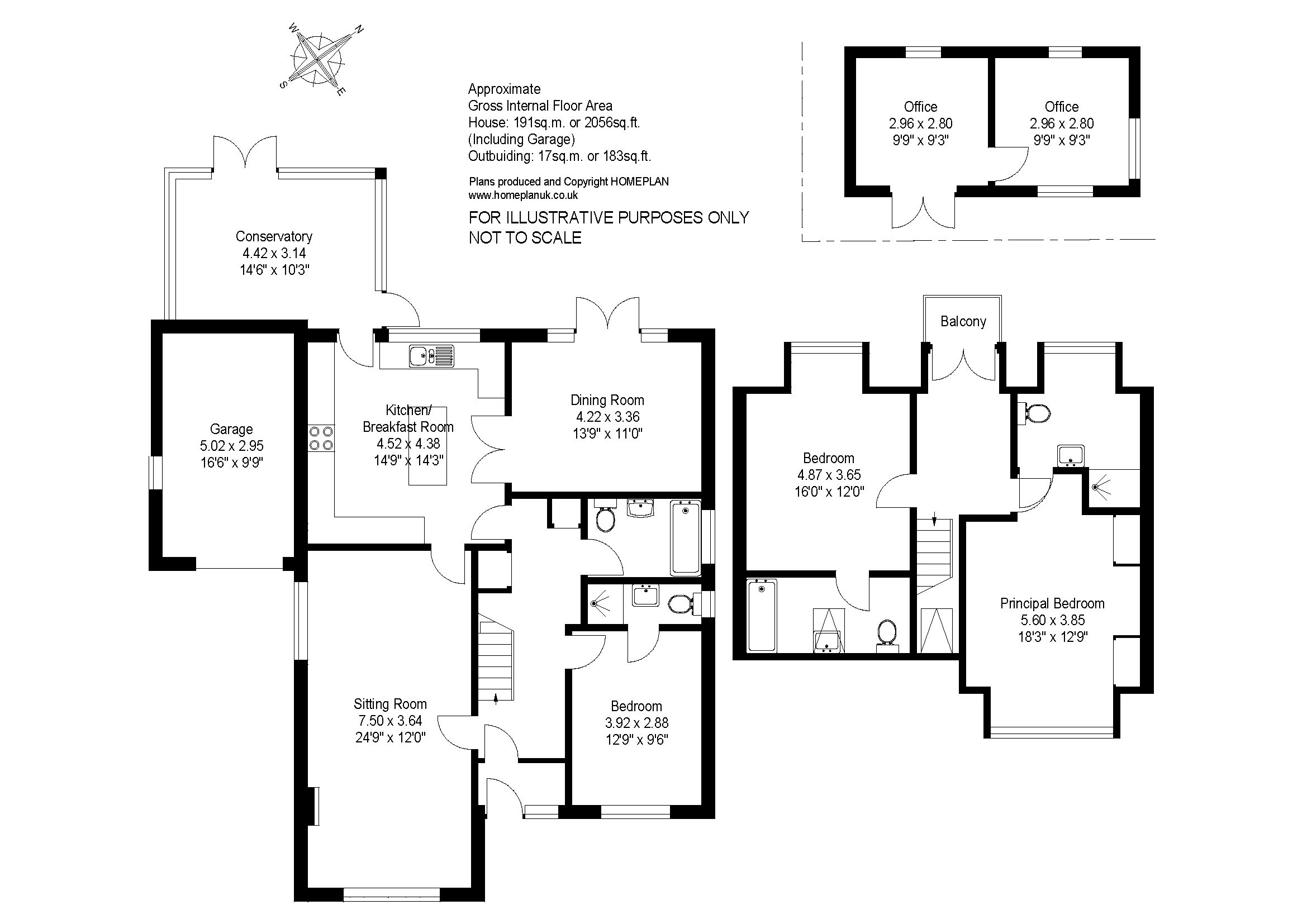-
Location

-
Description

A delightful entrance hallway seamlessly connects to all the ground floor spaces, offering access to the understairs storage and a convenient WC.
To the right of the hallway, there is access to a spacious triple-aspect sitting room. This inviting space features a charming fireplace with a log-burning stove, serving as a captivating focal point. French doors open onto the patio and gardens, enhancing the connection between the indoors and the outdoor space.
The sitting room extends seamlessly into a sizable conservatory, complete with underfloor heating and offering a pleasant view of the side gardens.
The generously proportioned kitchen at the back of the property features expansive tiled flooring with underfloor heating, accompanied by an array of stylish cream gloss floor and drawer units. The space is further enhanced by the presence of quality wooden worksurfaces, illuminated with under-unit lighting for a refined touch.
The kitchen comes complete with fitted appliances, including a Neff double oven, microwave, a four-ring gas hob with an extractor fan above, and offers ample space for additional white goods. Door leading to flagstone courtyard and single garage.
Next to the kitchen is a charming double-aspect family room, currently serving as a bedroom.
Additional ground floor rooms encompass a sizable double bedroom with ample space for bedroom storage and furniture. This room is serviced by a large en-suite shower room featuring a spacious walk-in shower cubicle, inset basin and WC, complemented by tiled floors and underfloor heating.
The stairs ascend from the entrance hallway to the first-floor landing, granting access to a balcony that boasts a westerly aspect, offering delightful views over the gardens. The landing also leads to two generously-sized double bedrooms, each providing ample space for storage and featuring aspects overlooking the front drive.
These bedrooms are served by a family bathroom, which includes a spacious corner bath with a fixed overhead shower attachment, an inset basin with storage below, and a WC. The bathroom is elegantly finished with tiled flooring and underfloor heating.
At the rear of the house, there is another spacious double bedroom, complete with its own three-piece shower room that benefits from underfloor heating. Access to boarded loft which extends over the main house.
Additional first-floor rooms comprise a substantial bedroom currently repurposed as another reception room and features a log-burning stove. This room offers a dual aspect and features French doors opening onto the balcony. Furthermore, it provides access to a storage room, offering the potential for conversion into an ensuite or dressing room. This room also serves as a connection to the annexe, presenting the opportunity for incorporation if desired.
The Annexe
The annexe is accessed through a dedicated entrance around the back of the property, where a door opens into the entrance hallway. This hallway grants access to a bedroom, complete with a three-piece wet room, and a reception room featuring French doors that open onto the main gardens. Continuing from the entrance hall, a staircase leads to the first floor, revealing a spacious kitchen/dining room. This well-appointed area boasts an ample range of fitted units, induction hob and double oven, and provides space and plumbing for white goods.
Highcliffe is ideal for those searching for a relaxed yet smart seaside lifestyle. A high street of useful independent shops includes a bakery, family butcher and gourmet grocery. Highcliffe also nurtures a foodie reputation with an annual food festival and tasty selection of cafes, gastropubs and restaurants.
Leisure facilities include Highcliffe Castle Golf Club while the New Forest lies just to the north.
Highcliffe on Sea (or simply Highcliffe) sits on a high bluff above a beautiful stretch of sand and shingle beach. Its grounds enjoy outstanding views across Christchurch Bay towards the Isle of Wight while footpaths head off to a wooded nature reserve or zig-zag down to the beach.
The property is accessed through a tarmac driveway, offering ample off-road parking suitable for a family home and benefitting a detached garage. A side access gate leads to the southwest-facing garden, spanning approximately 0.5 acres. This expansive outdoor space is predominantly laid to lawn, surrounded by mature trees and shrubbery that contribute to a high level of privacy.
Within the garden, there are two garden sheds, an open storage area, and a convenient outdoor water tap. Additionally, a personal gate from the garden opens onto a woodland path, providing a direct and scenic route to Hinton railway station (mainline) and Highcliffe School.
Living in Highcliffe on Sea

Highcliffe on Sea (usually simply called Highcliffe) is a small, leafy coastal town on the Hampshire/Dorset border. West of Barton on Sea and east of Mudeford, Highcliffe is perfectly positioned for those in search of a relaxed yet smart beach lifestyle.
Features include secluded Highcliffe Beach which has panoramic views over Christchurch Bay to the Isle of Wight and Hengistbury Head. It’s a favourite with locals for walking, paddleboarding and surfing and can be reached via a pathway zig-zagging down through the gardens of Highcliffe Castle, once home to Mr Selfridge and now the venue for varied concerts, exhibitions and fairs.
Further outstanding amenities include Highcliffe Castle Golf Club and Steamer Point Nature Reserve. In addition Highcliffe has foodie appeal thanks to the annual Highcliffe Food & Arts Festival, and a good selection of independents and eateries, such as family-owned butcher’s, beachfront cafes, Raymond Blanc’s brasserie-style gastropub The Oaks and, just up the road on the edge of the New Forest, luxurious Chewton Glen Country House Hotel.
Families are also drawn by the schooling. Local primaries and secondaries are judged to be at least ‘good’ according to Ofsted – including Highcliffe St Mark’s Primary and Highcliffe Secondary School and Sixth Form. Meanwhile local independents include Durlston Court and Ballard, both rated ‘excellent’ by the Independent Schools Inspectorate.
The New Forest lies three miles to the north, the nearest sizable town is Christchurch (also three miles), and there is good accessibility via the road network to Lymington (nine miles), Bournemouth (10 miles), and Southampton (21 miles). A mainline railway station at nearby Hinton Admiral provides services to London Waterloo in approximately two hours.
Looking for an Estate Agent in Highcliffe? Spencers are here to help.
£975,000
Highcliffe
-
Bedrooms: 6
-
Bathrooms: 4
-
Living Rooms: 4
Complete the form below to request a viewing of
Highcliffe
Thank you.
A member of our Lymington team will be in
touch to confirm your viewing shortly
A charming former lodge house to the Wingfield Estate, this property encompasses 2800 sqft of spacious and adaptable accommodation. The layout lends itself well to the possibility of creating a self-contained annexe, ideal for multigenerational living or an additional source of income. Set within expansive gardens spanning 0.5 acres, the property offers a delightful living experience. With direct access from the rear garden, you can easily stroll out to a woodland path. Conveniently situated, the residence is within walking distance of Hinton Admiral railway station and the local beaches, making it a desirable location for both convenience and leisure.


