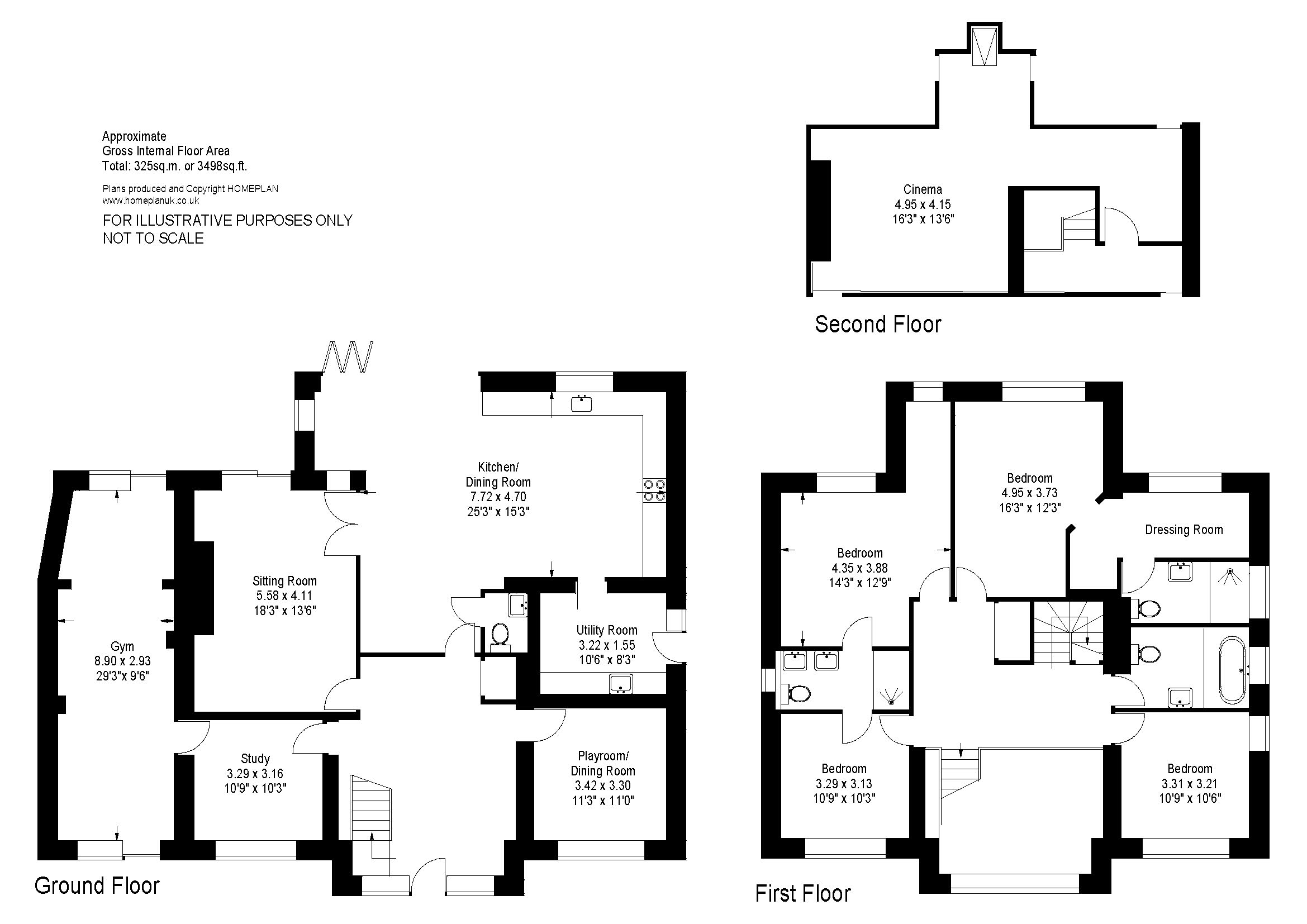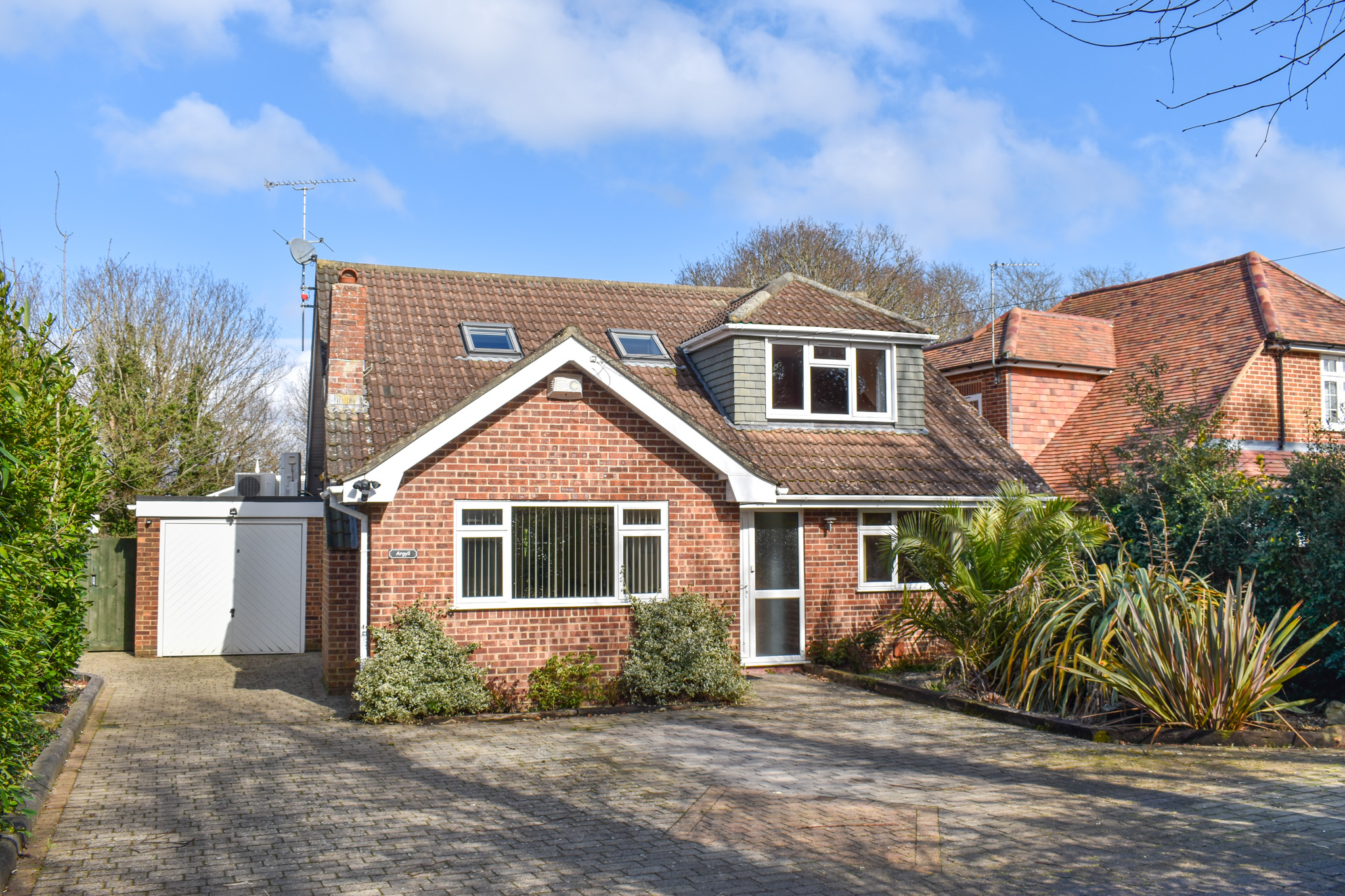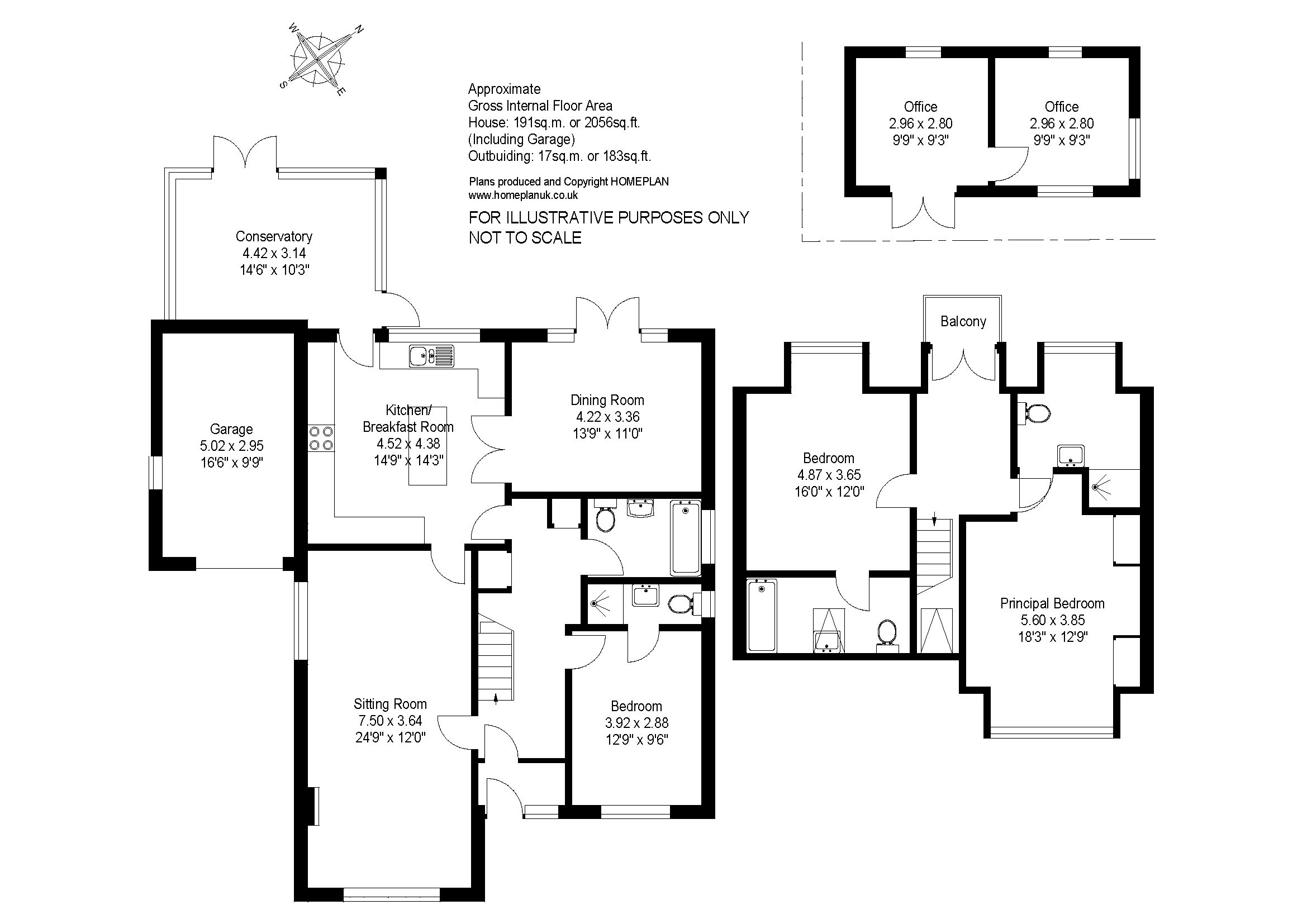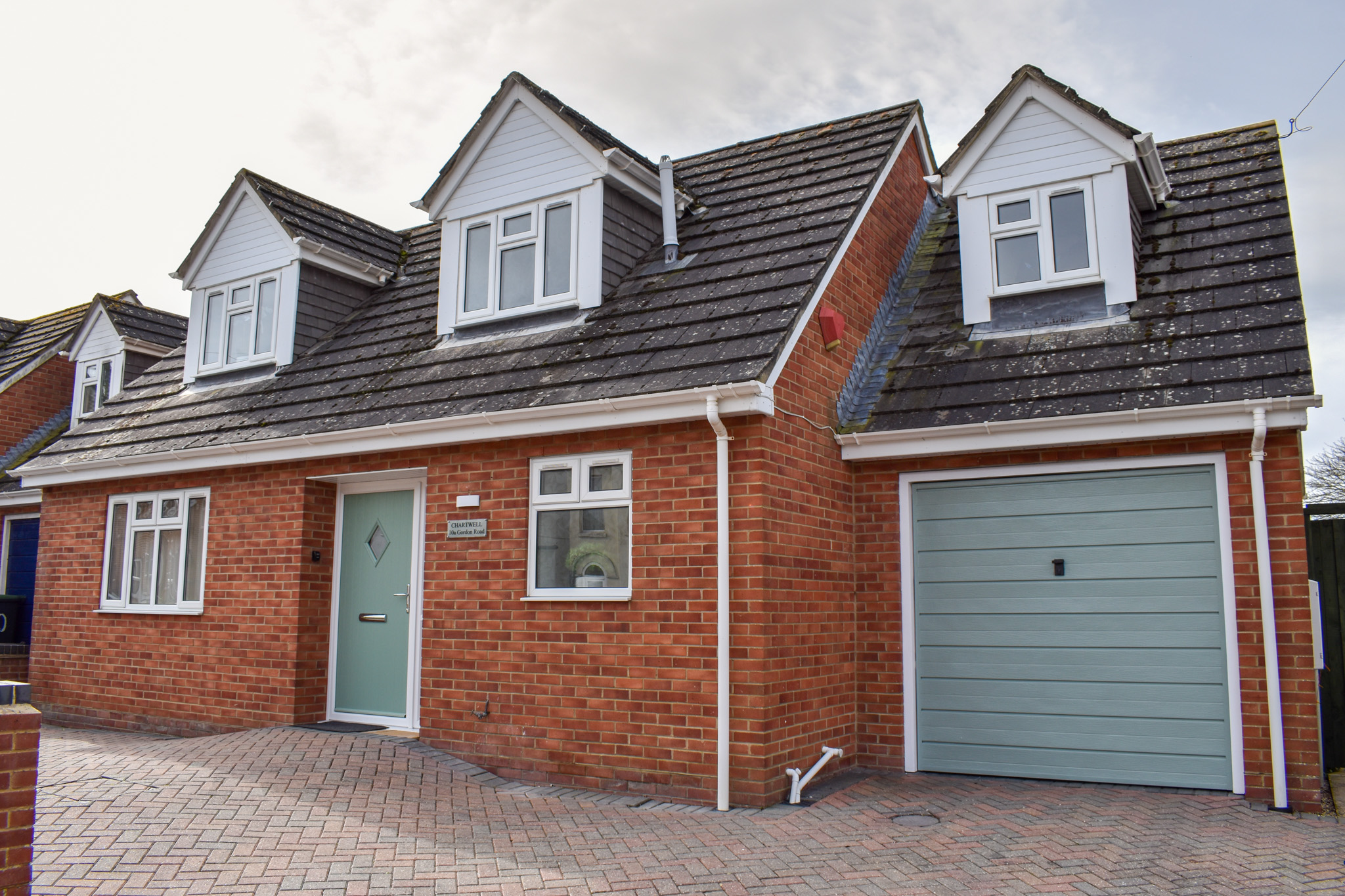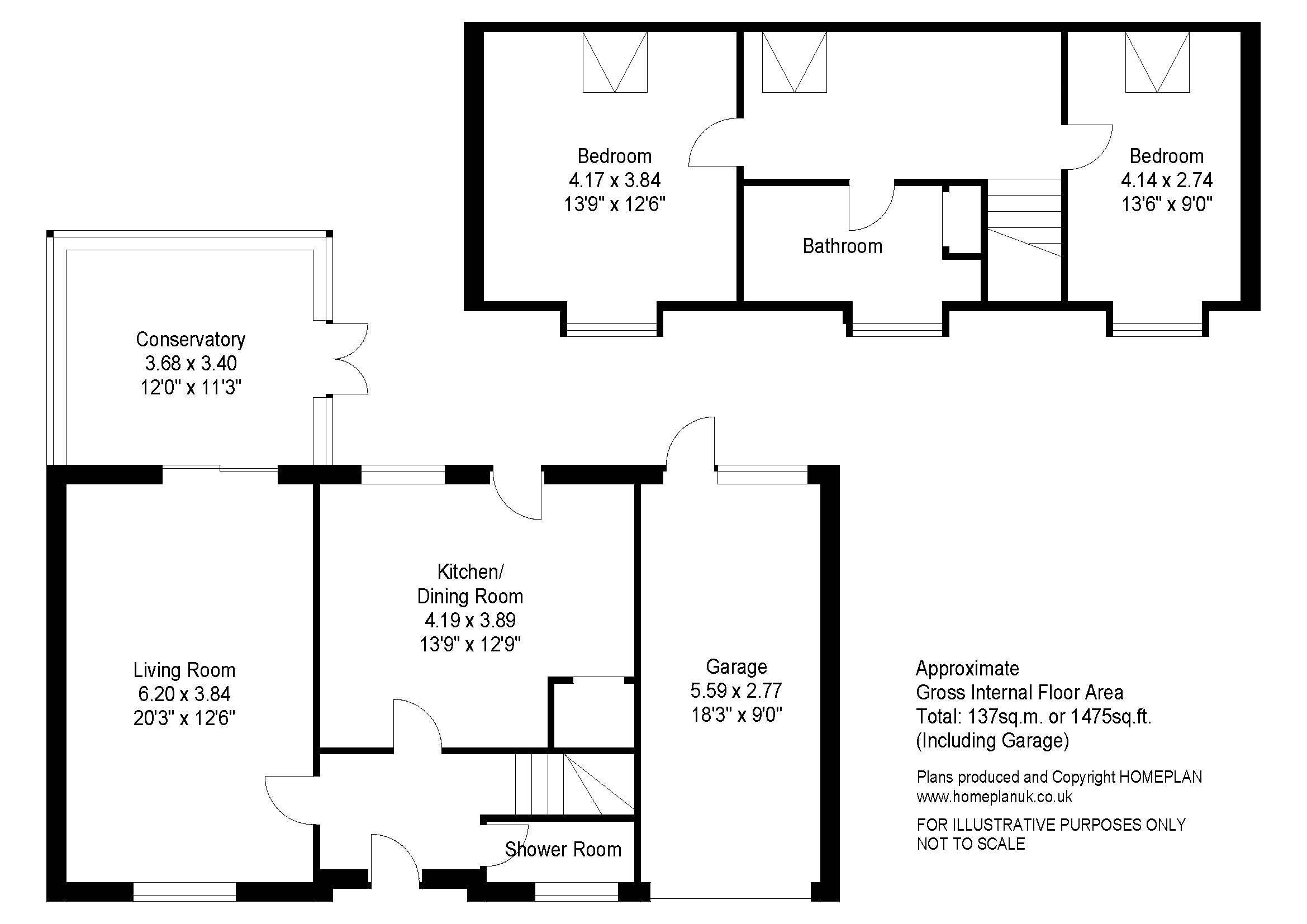-
Location

-
Description

The property welcomes you with a stunning vaulted entrance hallway featuring a large chapel-style window overlooking the front aspect. A striking tiled wall extends up to the first-floor galleried landing, creating a captivating focal point.
Opening onto the rear of the property is the open-plan kitchen/dining/family room, which serves as a stunning focal point of this home. Skylights flood the space with natural light, while bi-folding doors open onto the rear patio and gardens, seamlessly blending indoor and outdoor living.
The kitchen area features a comprehensive range of wall, floor, and drawer units, complemented by quality quartz work surfaces and under-unit lighting. Additionally, there is a central island with a useful breakfast bar.
Fitted appliances in the kitchen include a double oven, fridge freezer, and a five-ring induction hob,
Next to the kitchen is an adjacent utility room, offering additional work surface and storage space, along with ample room and plumbing for white goods
The living room connects seamlessly to the kitchen through double casement doors, with sliding doors opening onto the patio. There is also a door leading back into the hallway, providing convenient access and flow between these spaces.
Additional ground floor rooms include a spacious snug, currently used as a playroom, and an office overlooking the front drive. There is also a separate gym featuring rubber floor tiling.
Returning from the hallway, a light oak open-tread staircase with a distinctive wire balustrade ascends to the first-floor galleried landing, granting access to the first-floor accommodation
The accommodation consists of four spacious double bedrooms. Two of these bedrooms share a Jack and Jill shower room, which features a three-piece suite including a walk-in shower cubicle and twin hand basins. Additionally, there is a separate family bathroom equipped with a freestanding bath.
The primary bedroom suite provides ample space for bedroom furniture and includes a spacious en-suite. The en-suite features a walk-in shower cubicle with a rainfall shower attachment, a fitted vanity unit with a handwash basin and storage underneath, and is elegantly finished with tiled floors and walls. Additionally, there is a separate dressing room with built-in storage.
Stairs from the landing lead to the second floor, providing access to additional walk-in storage. A separate door opens to a 220 sq. ft room brilliantly set up as a cinema room, complete with a large screen and a selection of secondary lighting.
Access to the property is through double electric gates, which open onto a spacious gravel driveway providing plentiful off-road parking. The driveway also offers ample space for a boat or motorhome. Additionally, there is a side access gate leading to the rear gardens.
The rear gardens have been thoughtfully landscaped with entertainment in mind, featuring mainly lawn areas enclosed by close-board fencing for privacy. There is a large porcelain patio adjacent to the rear of the property. Towards the rear, there is an outdoor bar area with power and lighting, along with a seating area and adjoining storage,
The property includes a thermostatically controlled pool measuring 10m x 4m. It features an electrically retracting pool cover. The pool is surrounded by Coppered Oak Millboard decking, creating an attractive and durable surface around the pool area.
Living in Highcliffe on Sea

Highcliffe on Sea (usually simply called Highcliffe) is a small, leafy coastal town on the Hampshire/Dorset border. West of Barton on Sea and east of Mudeford, Highcliffe is perfectly positioned for those in search of a relaxed yet smart beach lifestyle.
Features include secluded Highcliffe Beach which has panoramic views over Christchurch Bay to the Isle of Wight and Hengistbury Head. It’s a favourite with locals for walking, paddleboarding and surfing and can be reached via a pathway zig-zagging down through the gardens of Highcliffe Castle, once home to Mr Selfridge and now the venue for varied concerts, exhibitions and fairs.
Further outstanding amenities include Highcliffe Castle Golf Club and Steamer Point Nature Reserve. In addition Highcliffe has foodie appeal thanks to the annual Highcliffe Food & Arts Festival, and a good selection of independents and eateries, such as family-owned butcher’s, beachfront cafes, Raymond Blanc’s brasserie-style gastropub The Oaks and, just up the road on the edge of the New Forest, luxurious Chewton Glen Country House Hotel.
Families are also drawn by the schooling. Local primaries and secondaries are judged to be at least ‘good’ according to Ofsted – including Highcliffe St Mark’s Primary and Highcliffe Secondary School and Sixth Form. Meanwhile local independents include Durlston Court and Ballard, both rated ‘excellent’ by the Independent Schools Inspectorate.
The New Forest lies three miles to the north, the nearest sizable town is Christchurch (also three miles), and there is good accessibility via the road network to Lymington (nine miles), Bournemouth (10 miles), and Southampton (21 miles). A mainline railway station at nearby Hinton Admiral provides services to London Waterloo in approximately two hours.
Looking for an Estate Agent in Highcliffe? Spencers are here to help.
£1,695,000
Highcliffe, Christchurch
-
Bedrooms: 4
-
Bathrooms: 3
-
Living Rooms: 5
Complete the form below to request a viewing of
Highcliffe, Christchurch
Thank you.
A member of our Lymington team will be in
touch to confirm your viewing shortly
Approached via electric gates, Cedar Peaks is a 4-bedroom, 3-bathroom statement home spanning 3498 sq. ft, recently rebuilt and set within private gardens. It's situated in a highly sought-after road near Highcliffe beach, town centre, and mainline train station. The property features high-quality fixtures and fittings, with a vaulted entrance and a 25ft kitchen/family room serving as the heart of the home. Additionally, it includes a heated pool and ample parking space.


