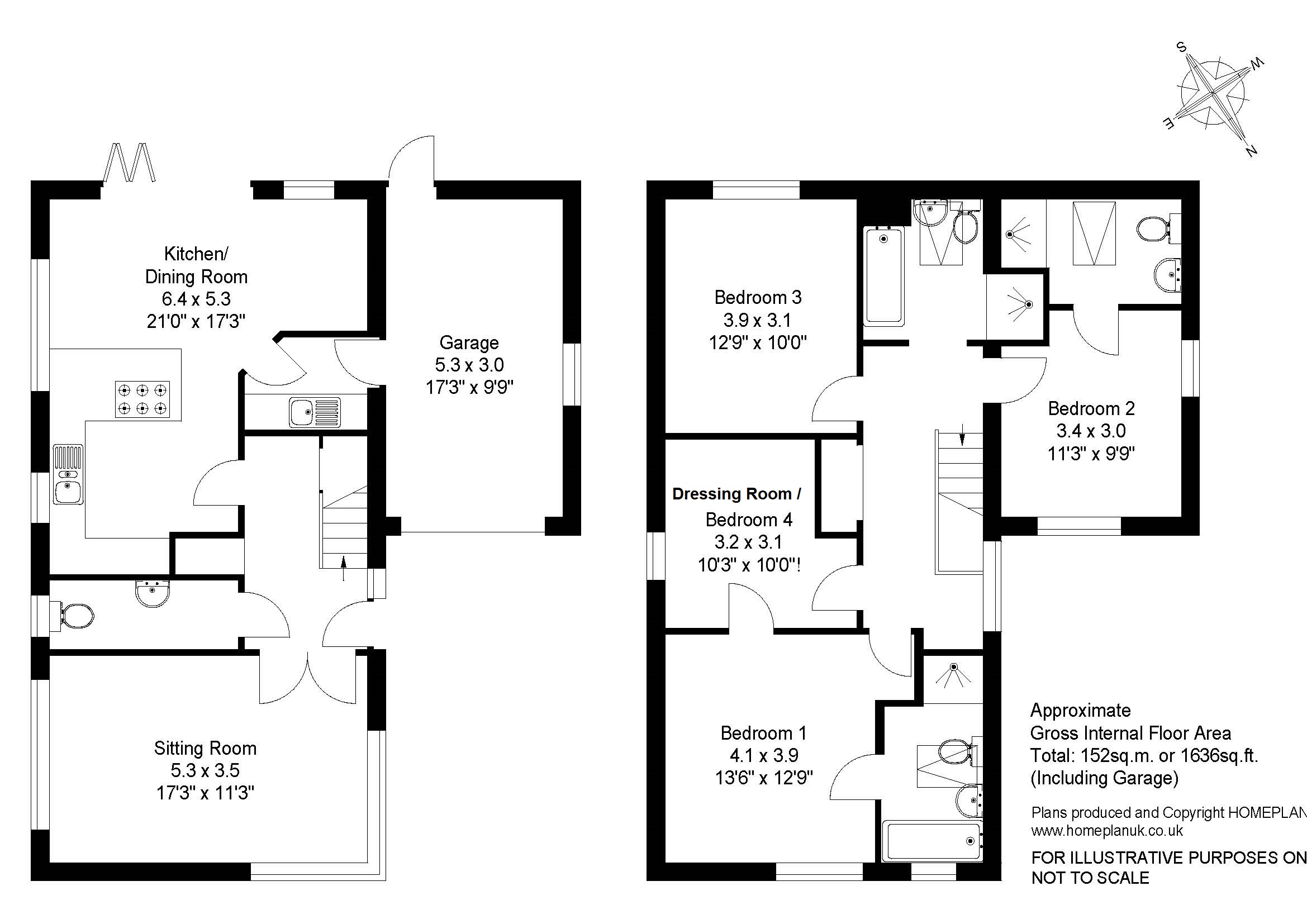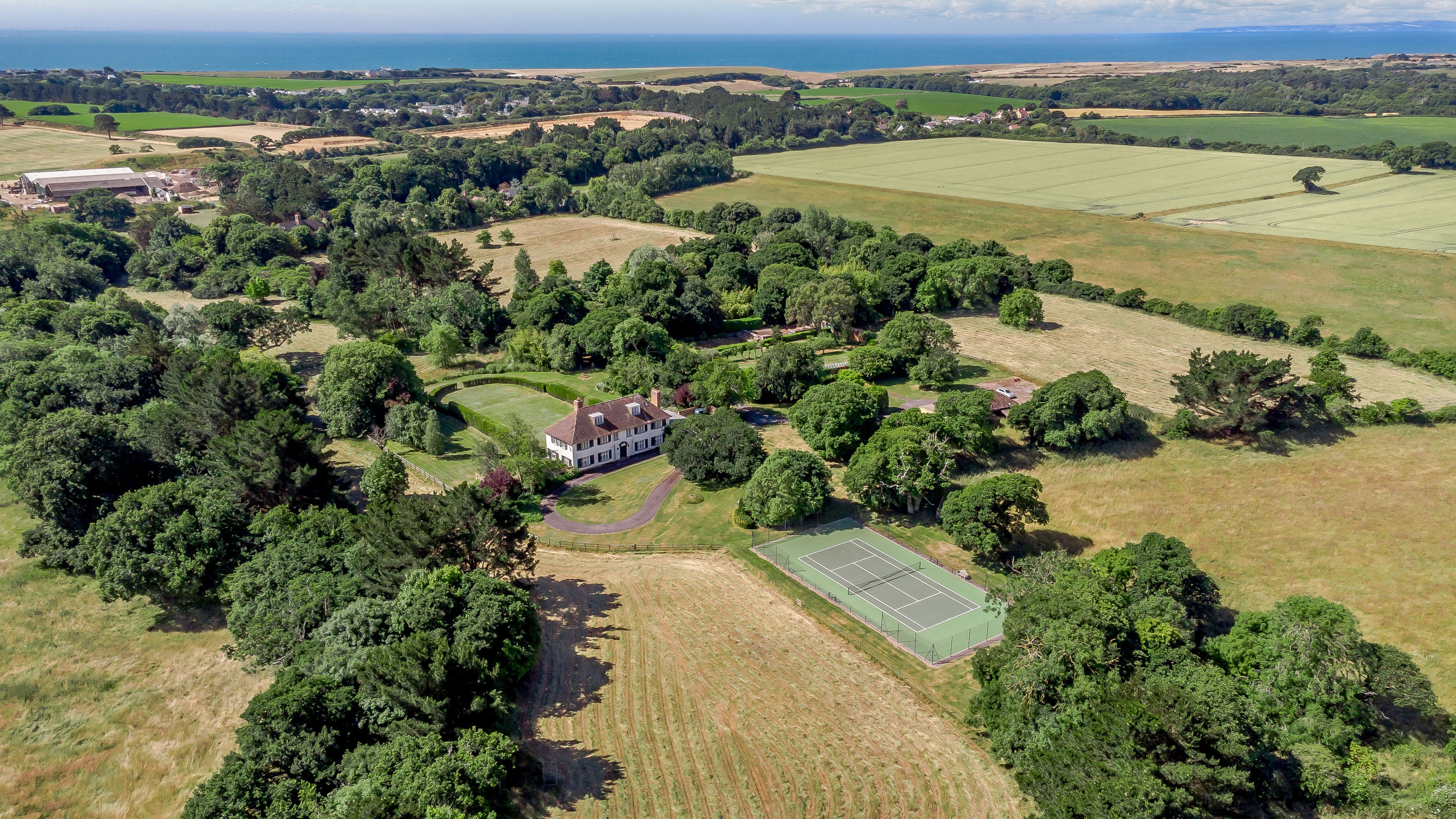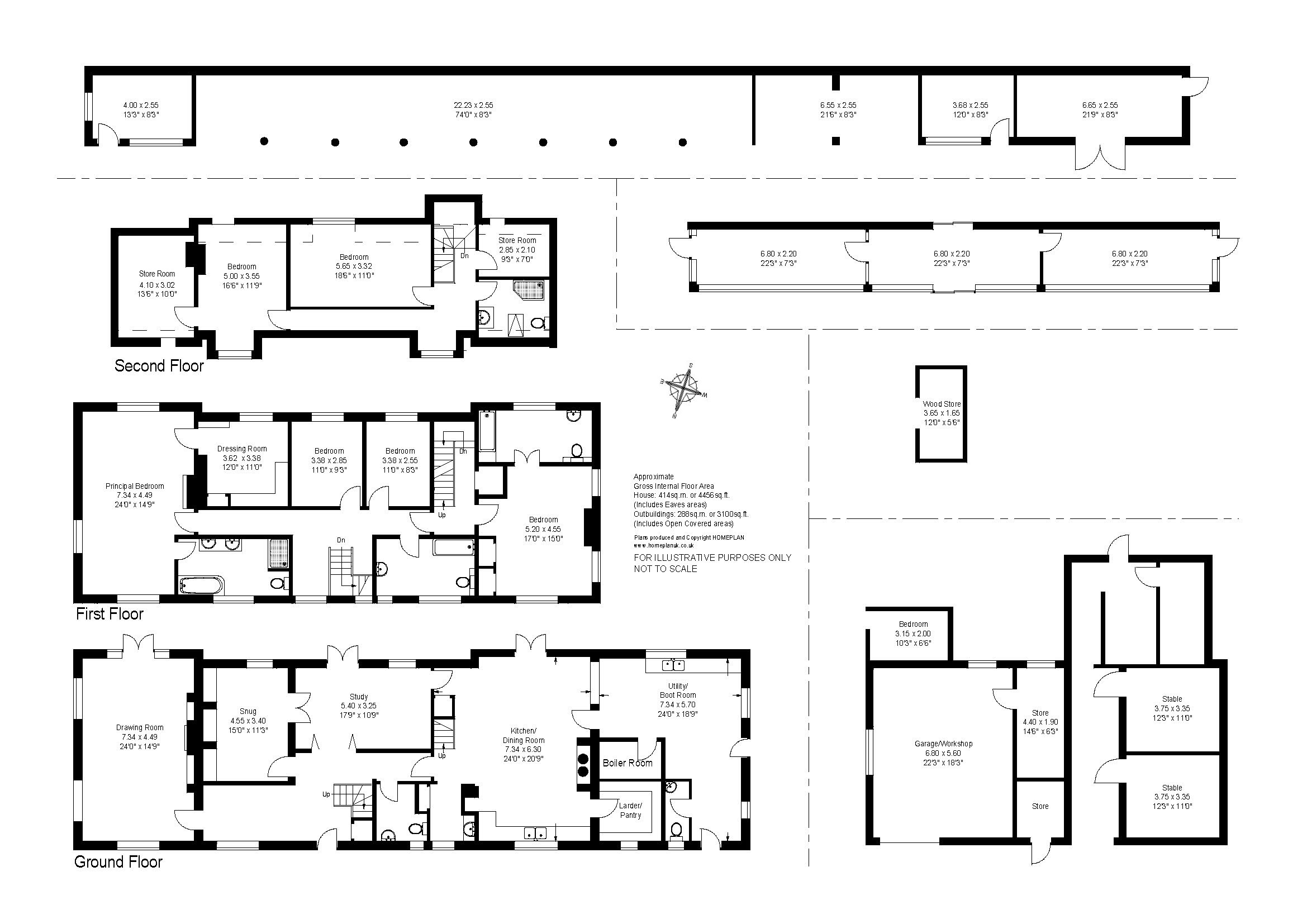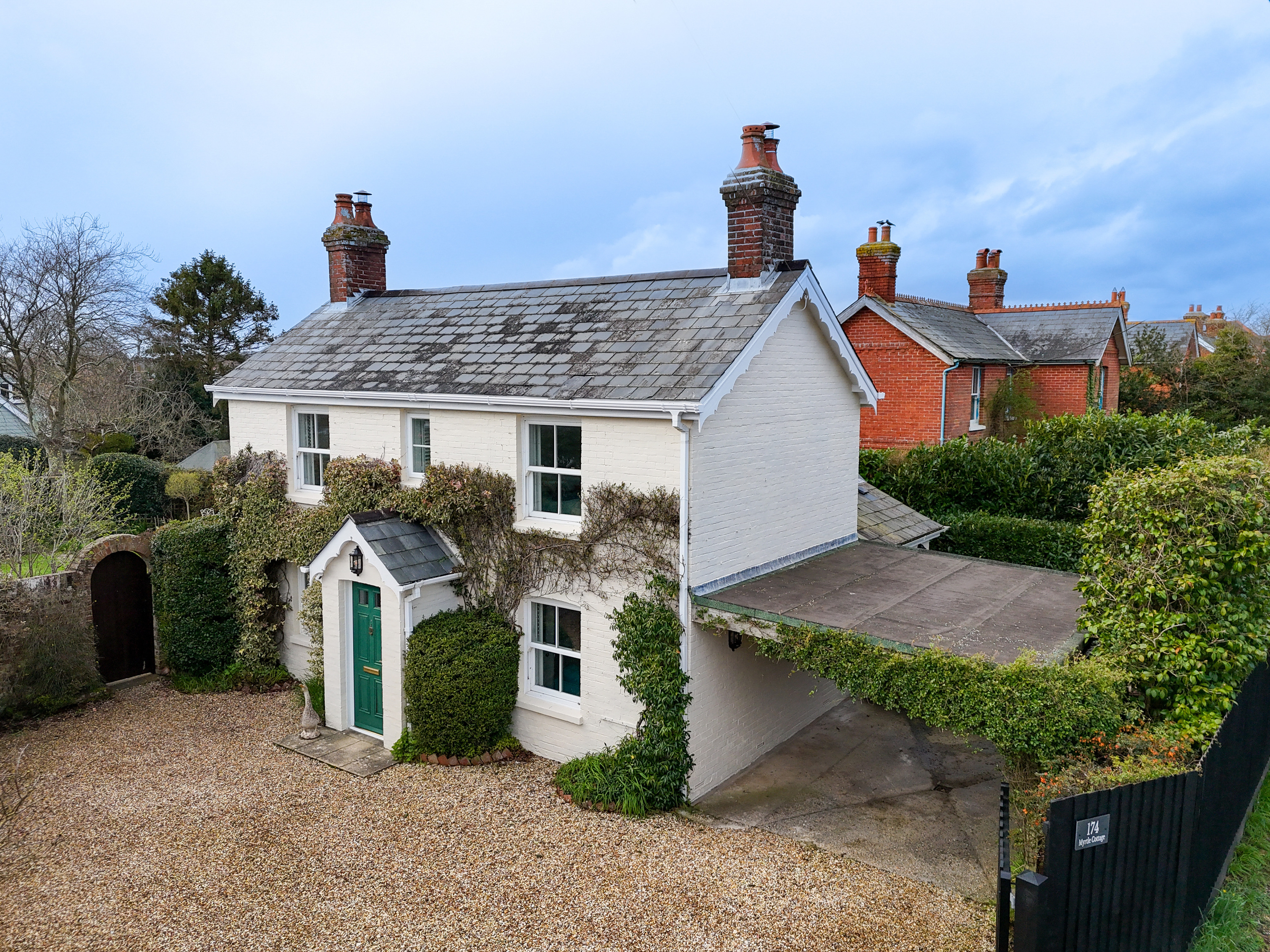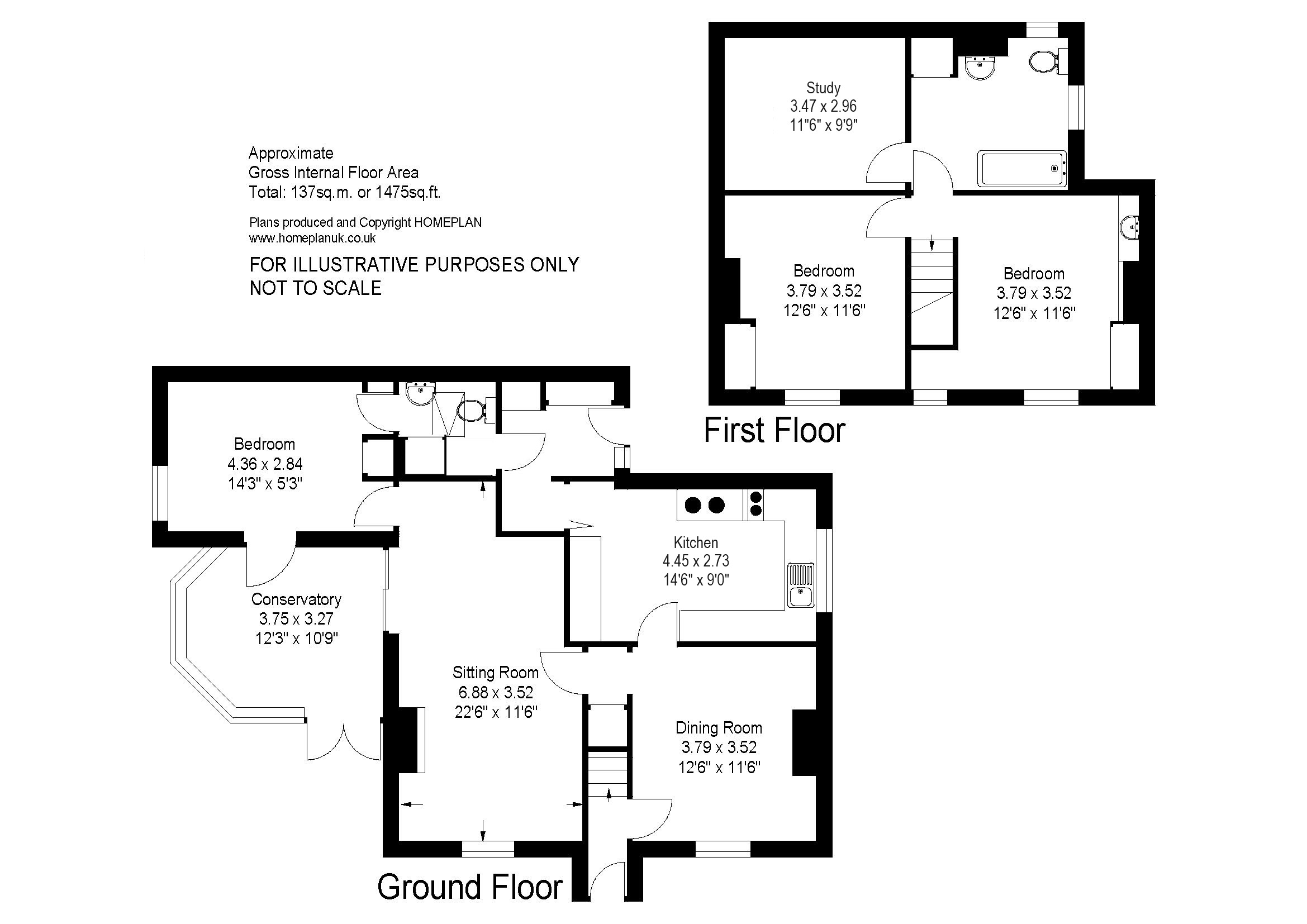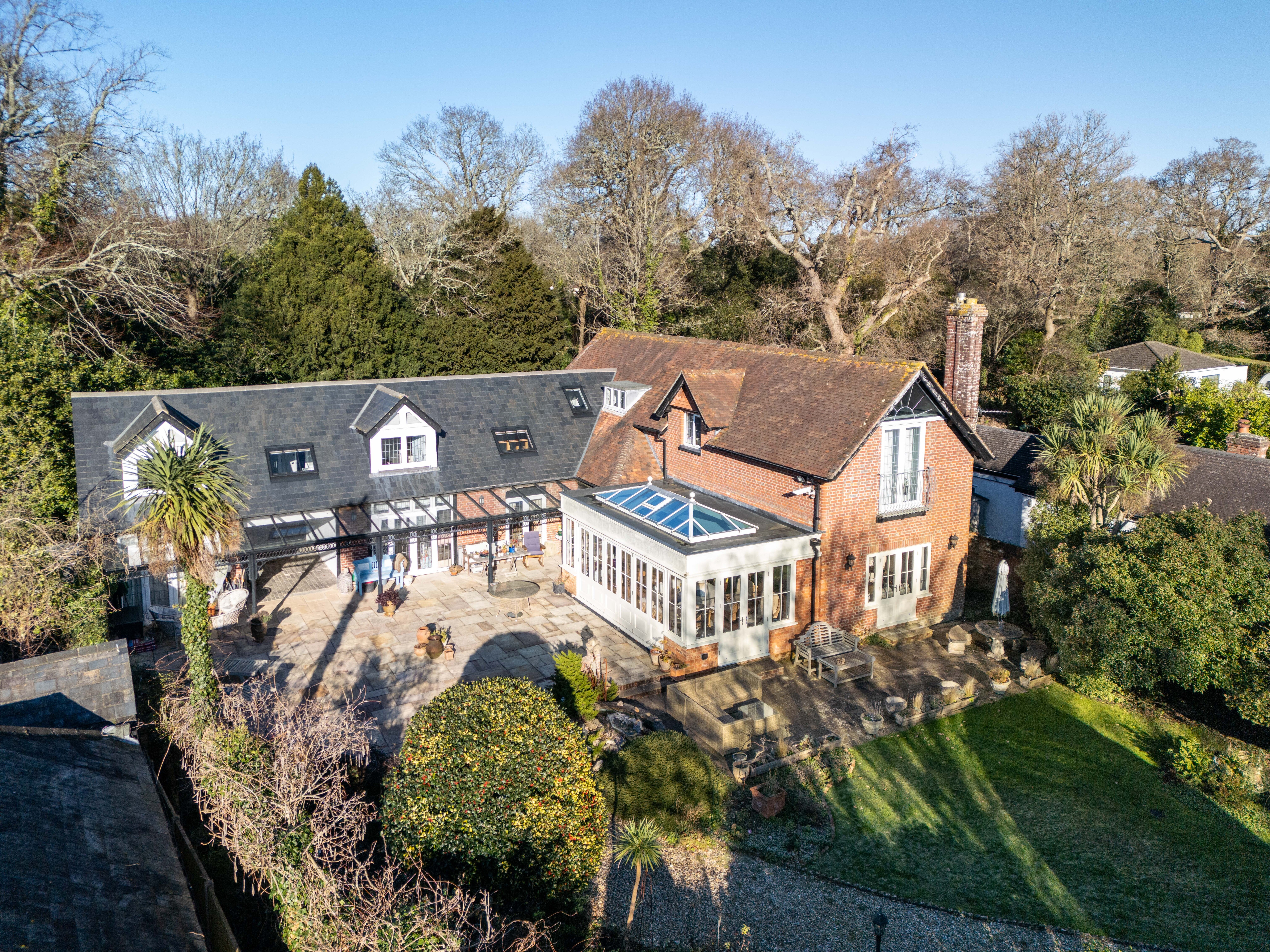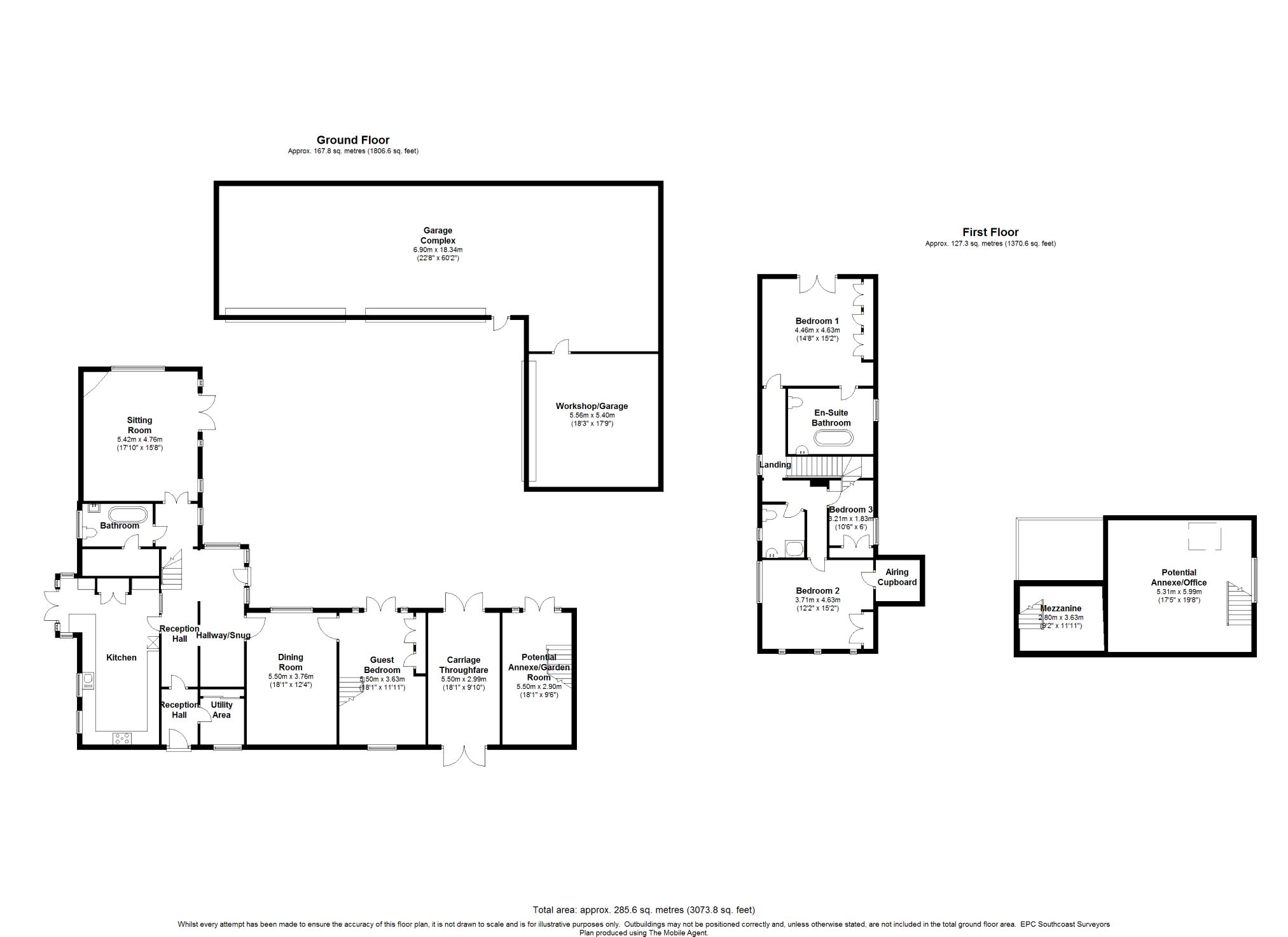-
Location

-
Description

Externally the gardens, designed for ease of maintenance are laid to lawn with a fine garden to the rear having a private sunny southerly aspect the garden featuring a small brook. The garden further benefits from an electric awning which provides shade to the large patio area. At the rear of the garden is a detached outbuilding, which would be ideal for home working or use as a summerhouse. To the front is a large expanse of paviour driveway and parking and adjacent gravel parking area, gateway leading to the side of the property to the rear garden.
Services
Energy Performance Rating: B Current: 82 Potential: 91
Council Tax Band: F
All mains services connected
The front door opens to a wide and welcoming hallway with under stairs storage and a spacious cloakroom. A contemporary part glazed sitting room is located to the left on entering the house. The living room is very spacious and triple aspect, which gives the room an abundance of natural light.
At the rear of the house is a bespoke kitchen/dining/family room with a separate utility room, which has access to an integral garage. The kitchen has quartz worktops and has ample space and a range of high and low level integrated appliances. Comprising of fridge/freezer double oven and a dishwasher. The kitchen is in an L shaped layout which has a breakfast bar table at one side. At the rear of the kitchen there is plenty of space for a dining room table and chairs. From the kitchen there are bi-fold doors, which lead onto the patio and southwest facing garden. The utility room is located to the side of the kitchen with a range of high and low level built in cupboards for storage. The utility room also has space for a washing machine and fridge There is underfloor heating running throughout the ground floor.
The first floor you have access to four generous bedrooms (three having impressive large vaulted ceilings). Two of the bedrooms have en-suite bathrooms with an additional family bathroom also on the first floor. The master bedroom benefits from fitted electric blinds and a walk in dressing room / bedroom four.
The property is situated in the village of Hordle and epitomises the peace and tranquillity of the New Forest. Hordle, is a semi-rural village between Lymington, a popular market town famed for its river and marinas and New Milton which offers comprehensive leisure and shopping facilities with excellent schools nearby. To the north east is the New Forest village of Brockenhurst which has a mainline railway station providing a half hourly service to London Waterloo with a journey time of approximately 90 minutes.
Living in Milford on Sea

Milford on Sea is currently a property hot spot. It is one of the last remaining seaside villages in Hampshire and is delightfully picturesque with a proper village green at its centre. This green is often the focus for popular village events such as maypole dancing and the annual food festival and is fringed by a range of independents (including antiques shops, butcher’s, chemists and greengrocer’s). Recently Milford has developed something of a reputation as a foodie destination with its collection of tea rooms, bistros, wine bar, fish and chips and specialist fish restaurant, plus more.
This is a vibrant village with a friendly and lively community, and appeals to both young families (the primary school has been rated ‘outstanding’ by Ofsted) and older couples looking for somewhere on the coast to relax. The old-fashioned seafront stretches from Hurst spit and Keyhaven nature reserve in the east towards Christchurch Harbour to the west, and enjoys lovely views across the Solent to the Isle of Wight and the Needles.
A good mix of properties includes striking contemporary seafront homes and cliff top apartments with big sea views, quaint terraced old fishermen’s cottages and some substantial 1920s and 1930s Ravenscroft arts and crafts influenced homes in and around Barnes Lane. Looking for an Estate Agent in Milford on Sea? Spencers are here to help.
£695,000
Hordle, Lymington
-
Bedrooms: 4
-
Bathrooms: 3
-
Living Rooms: 2
Complete the form below to request a viewing of
Hordle, Lymington
Thank you.
A member of our Lymington team will be in
touch to confirm your viewing shortly
An exceptional house finished to an impeccable standard. This detached four bedroom contemporary family home offers versatile and flexible accommodation throughout. The property is ideally positioned for the coast and the forest as well as nearby facilities in Everton and Hordle Village. Energy Performance Rating: B


