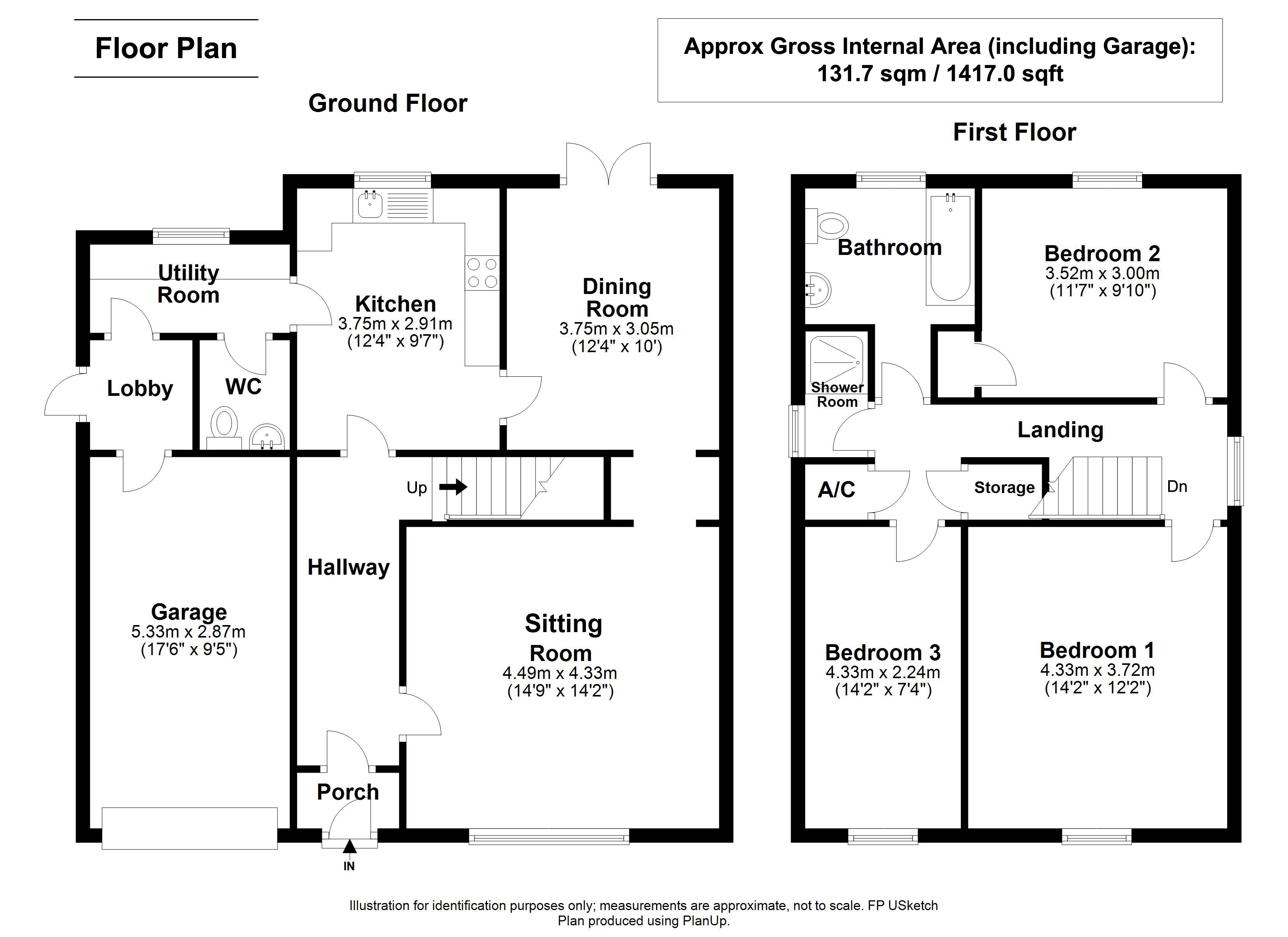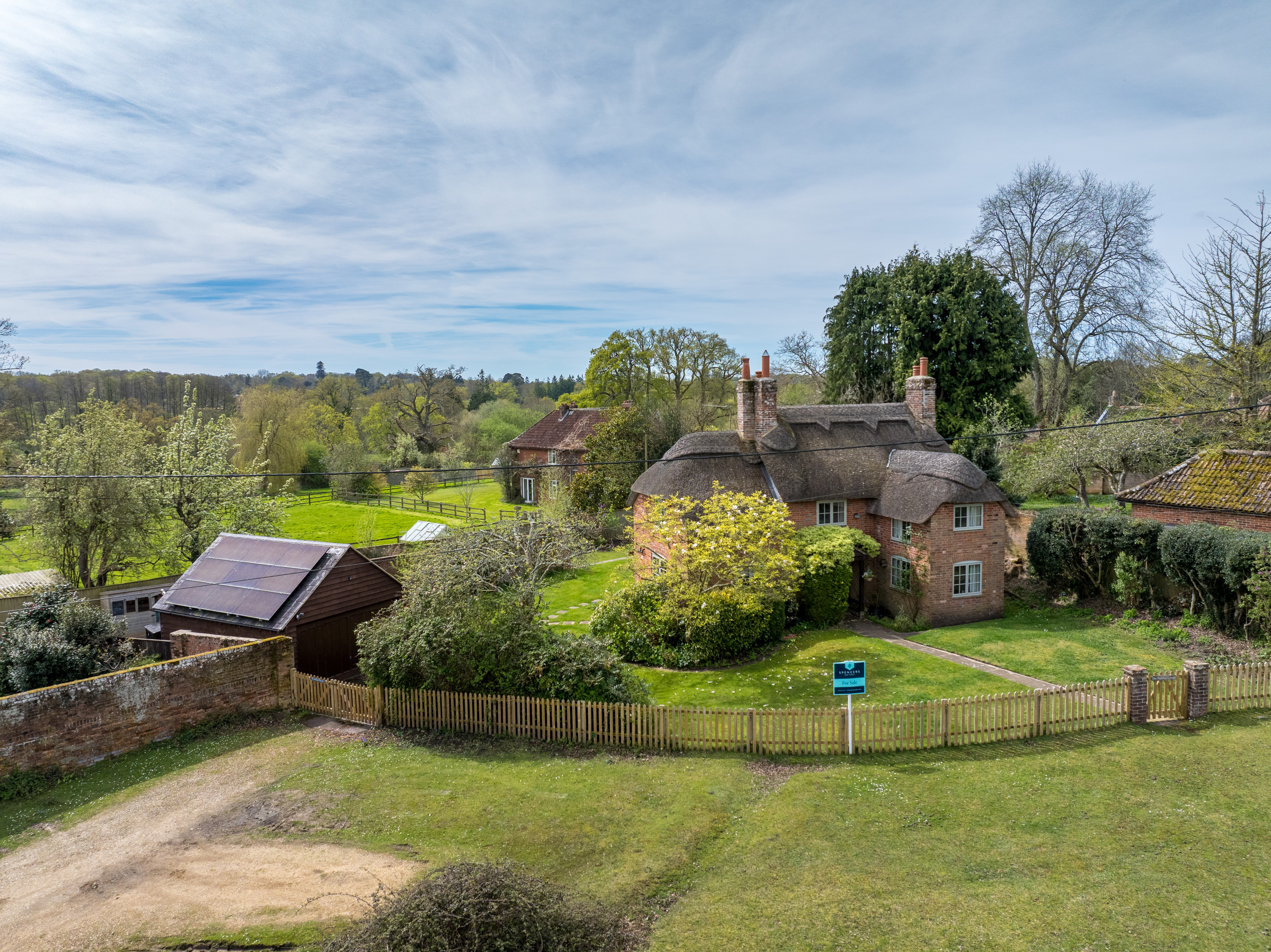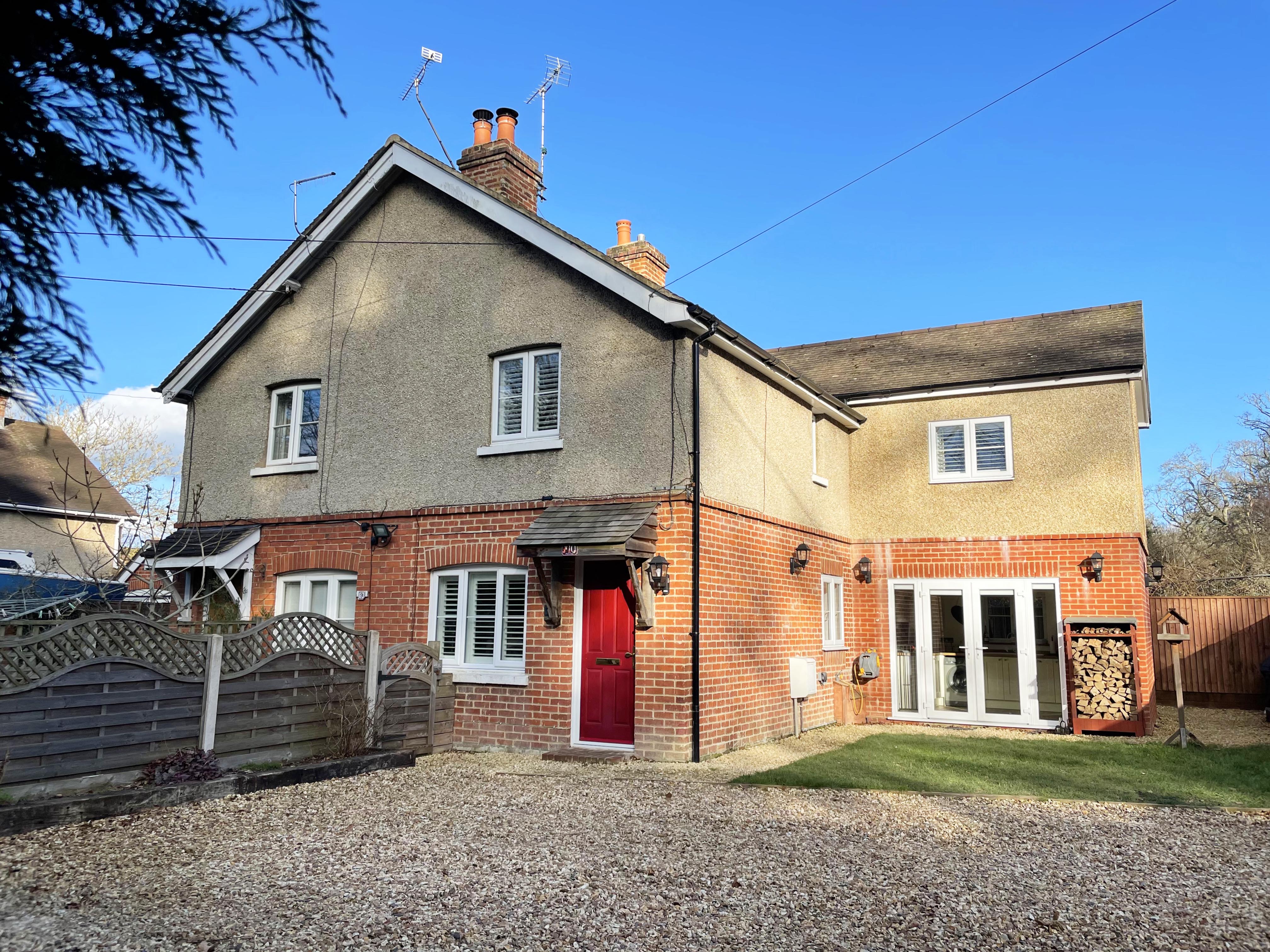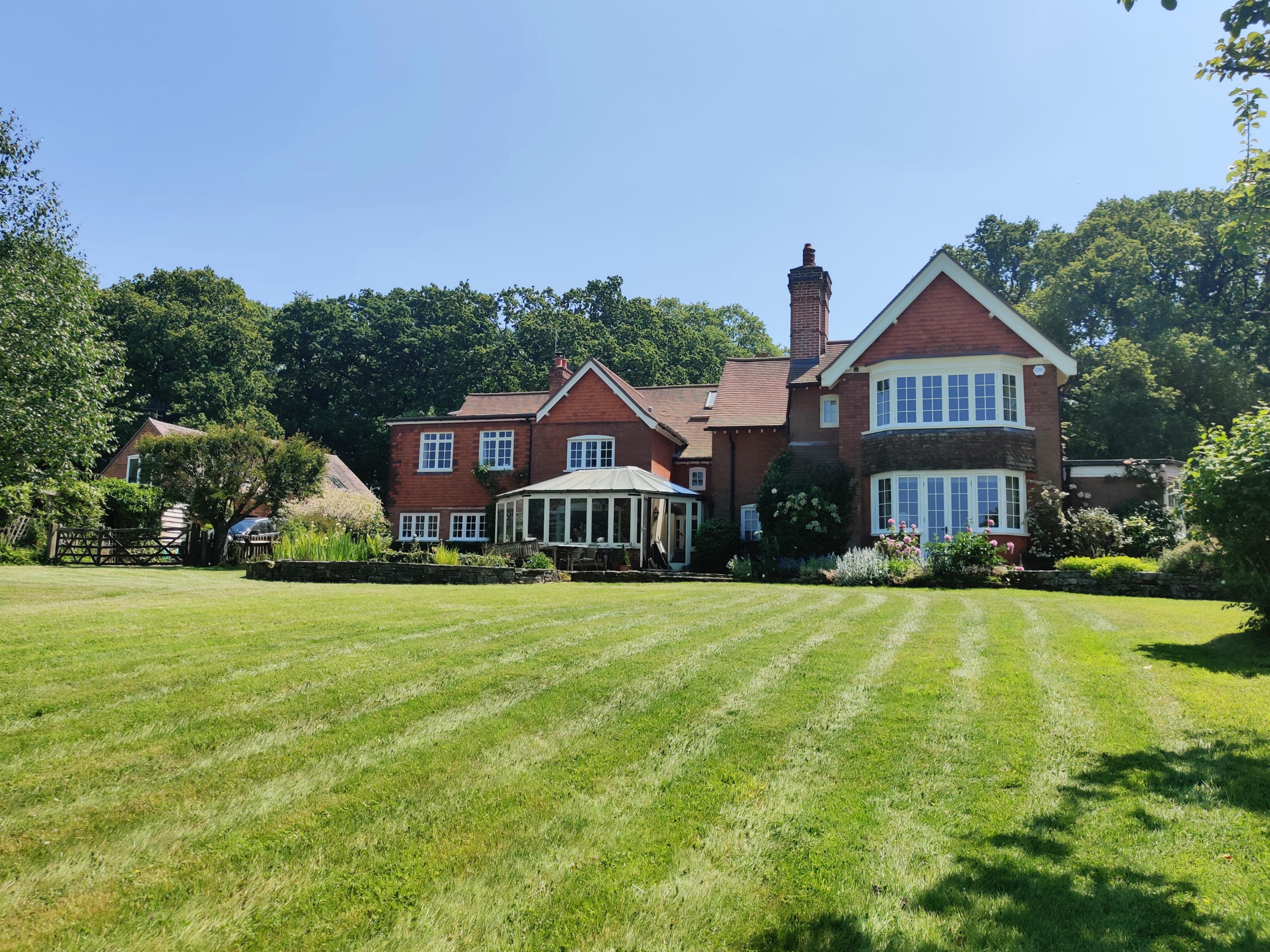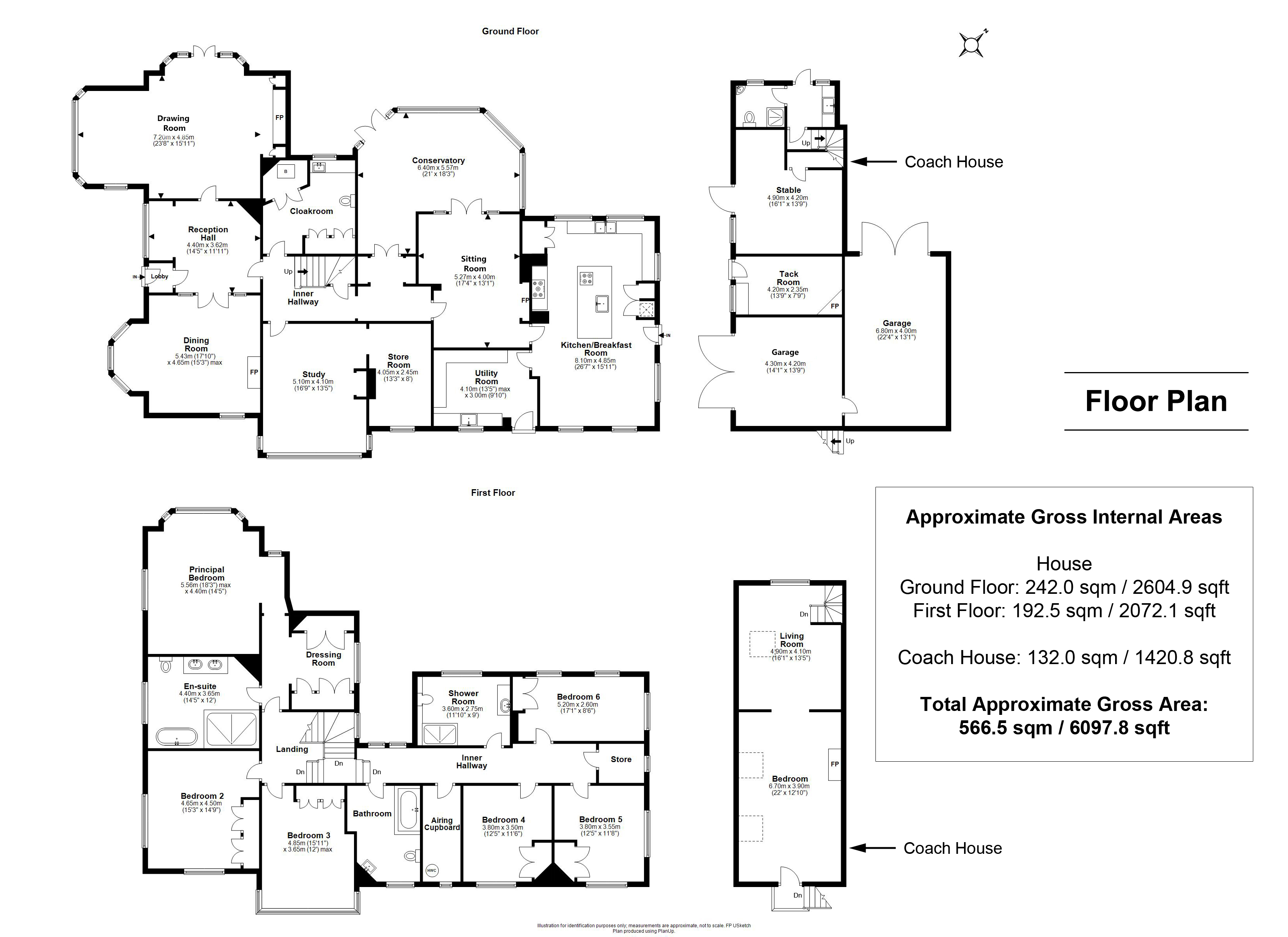-
Location

-
Description

A fully glazed, covered porch opens into the main entrance hallway, which in turn leads to the sitting room and kitchen, with a stairwell ascending to the first floor.
The sitting room offers a good sized space with full height windows overlooking the front aspect and wood effect flooring opening into the dining room which has french doors leading out to the garden and terrace. A door leads though to the kitchen in turn.
The kitchen is fitted with a comprehensive range of modern wall and base units with coordinating quartz work surfaces, integrated appliances include an induction hob with extractor unit over and built-in double oven set underneath, a inset ceramic sink, built under fridge and freezer. This space could easily be significantly increased by knocking through into the dining room to create one large open plan space in line with a modern day lifestyle.
Set off the kitchen, is a rear lobby/ utility room with plumbing for appliances, wall mounted gas boiler and door leading to the exterior and access into the garage. A WC is set off the utility room.
To the first floor, a landing area with side aspect windows links to bedroom one, as well as two additional bedrooms and a family bathroom comprising a panelled bath, wash basin and wc. Two of the bedrooms feature built-in wardrobe storage and a separate shower room is set off the landing.
The property is tucked away in a popular cul-de-sac location within easy reach of Lyndhurst High Street. Lyndhurst offers a diverse range of general and specialist shops, together with a popular primary school, historic church and visitor centre. The neighbouring village of Brockenhurst offers additional facilities and a mainline rail connection to London/Waterloo (approximately 90 minutes). The M27 (Junction 1) at nearby Cadnam affords easy access to both Bournemouth, Southampton, Salisbury and the M3 Motorway network.
To the front of the property is a driveway providing off road parking facilities and access to the single garage attached to the side of the house. Adjoining the driveway is a small gravelled area flanked by herbaceous planting and a low rise brick wall.
Adjoining the rear of the property and accessed from the dining room is a large stepped paved terrace for outdoor dining. The rear garden is predominantly planted with shrubs and trees to the borders and has timber fence boundaries.
NB. The open forest and much famed location of ‘Bolton’s Bench’ is easily accessible, being located just off the bottom of the high street.
Living in Lyndhurst

Lyndhurst is nicknamed the capital of the New Forest. This is partly because it is centrally located within the Forest, and partly because it is home to the district council, the Forestry Commission’s district office for South England and the Verderers’ Court (Verderers are the guardians of the Forest’s commoning rights and therefore protectors of the Forest landscape). It is also home to the New Forest Centre with Forest-themed museum, library and gallery.
Its High Street is a busy thoroughfare with numerous tea shops and coffee houses. As a shopping experience it runs the gamut from old-fashioned sweet shop and an award-winning butcher’s, through art gallery and eclectic vintage interiors shop to the Ferrari and Maserati showroom.
Eateries range from popular country inns, such as The Royal Oak at Bank (a hamlet within the parish boundary) and Lime Wood, a hip country house hotel with Good Food Guide recommended restaurant and luxurious spa.
Property is equally varied: from traditional terraced cottages to big country houses. Lyndhurst also appeals to commuters as there are links to major road networks at Ashurst and Cadnam as well as mainline stations at Ashurst and Brockenhurst.
Looking for Estate Agents in Lyndhurst? Spencers are here to help.
£499,950
Lyndhurst
-
Bedrooms: 3
-
Bathrooms: 1
-
Living Rooms: 2
Complete the form below to request a viewing of
Lyndhurst
Thank you.
A member of our Lymington team will be in
touch to confirm your viewing shortly
A superb three bedroom detached family home set in a popular cul-de-sac location within walking distance of Lyndhurst High Street. The property offers well-proportioned accommodation throughout and further benefits from a garage, off road parking and private gardens.


