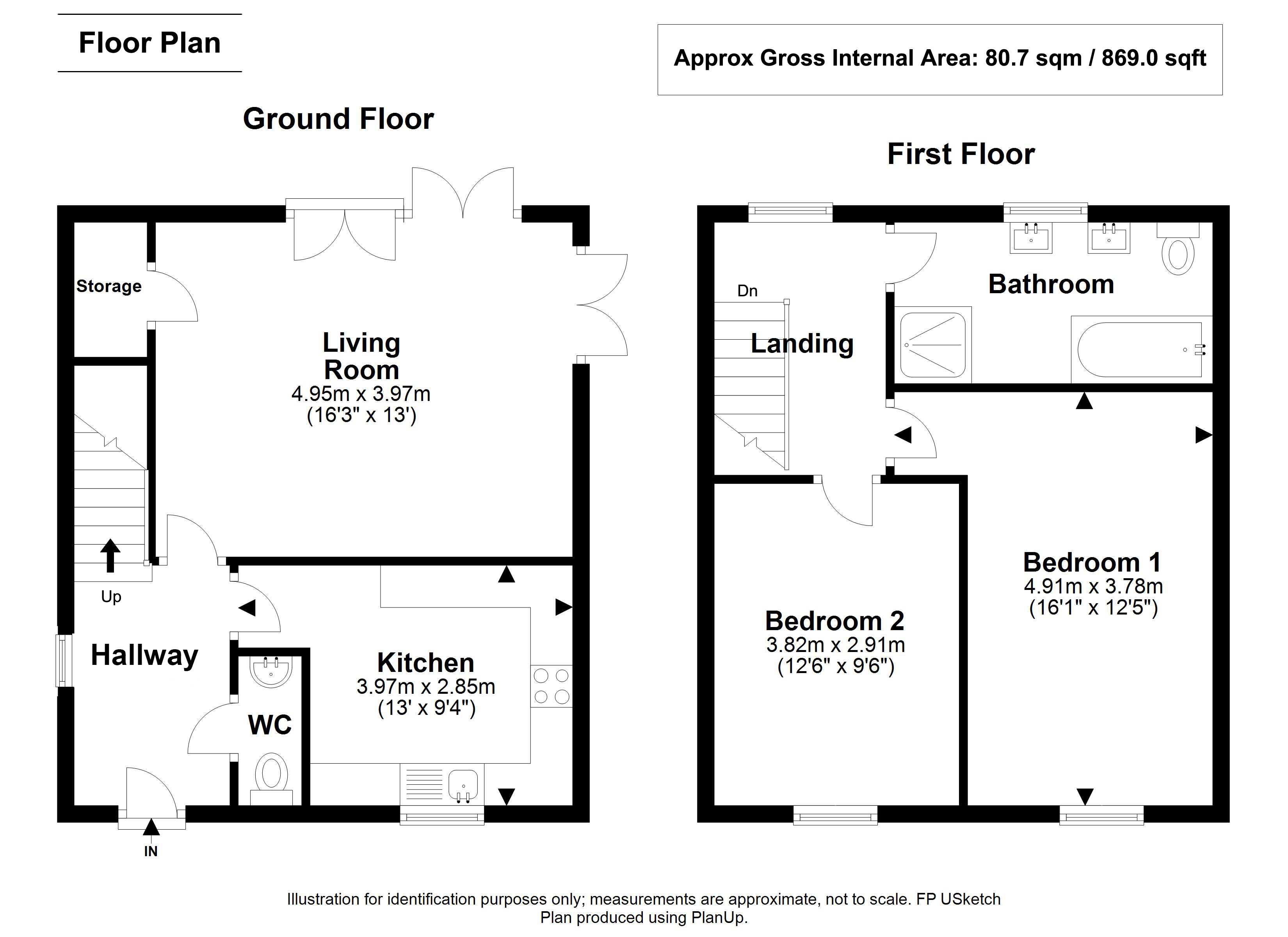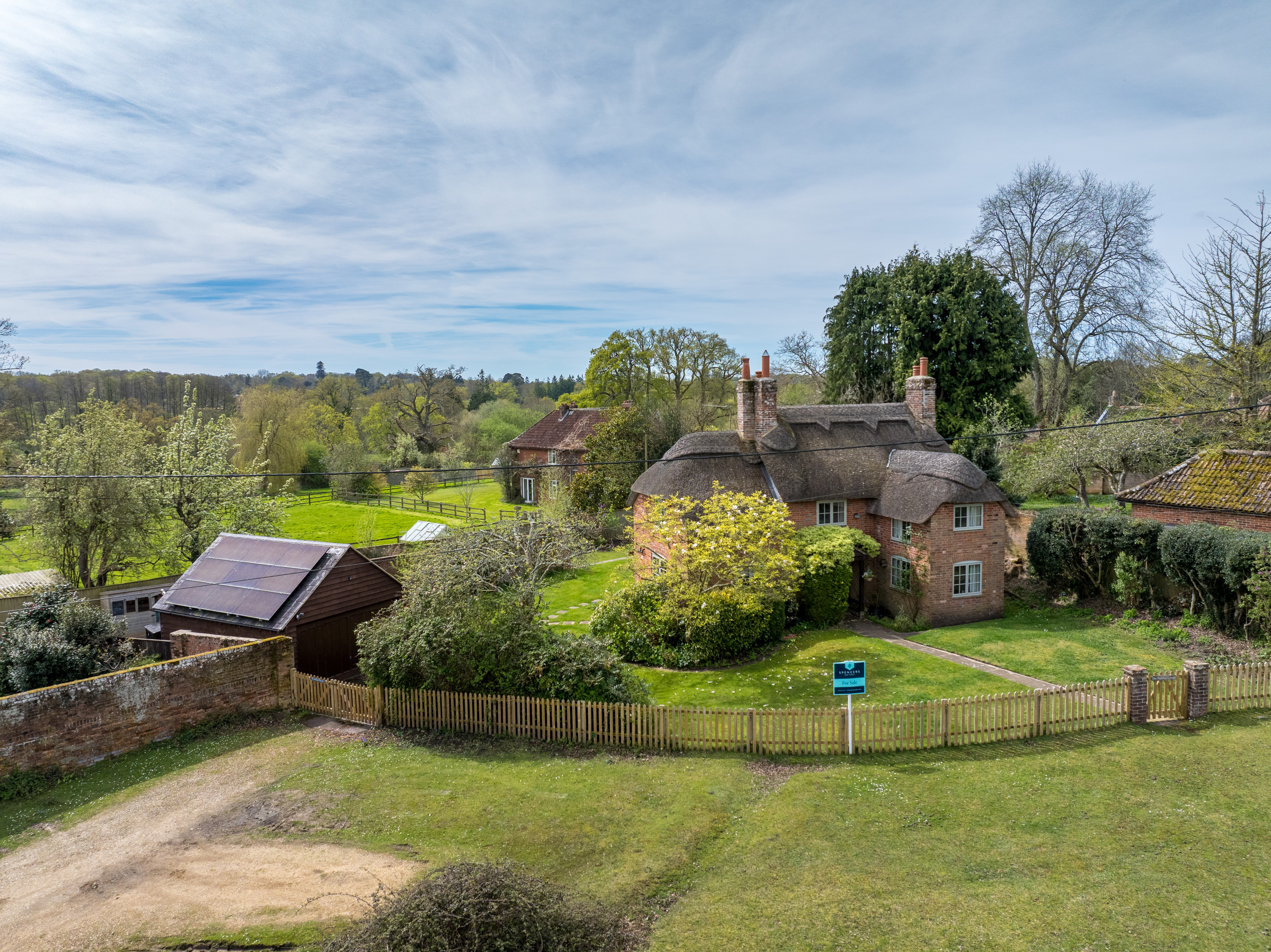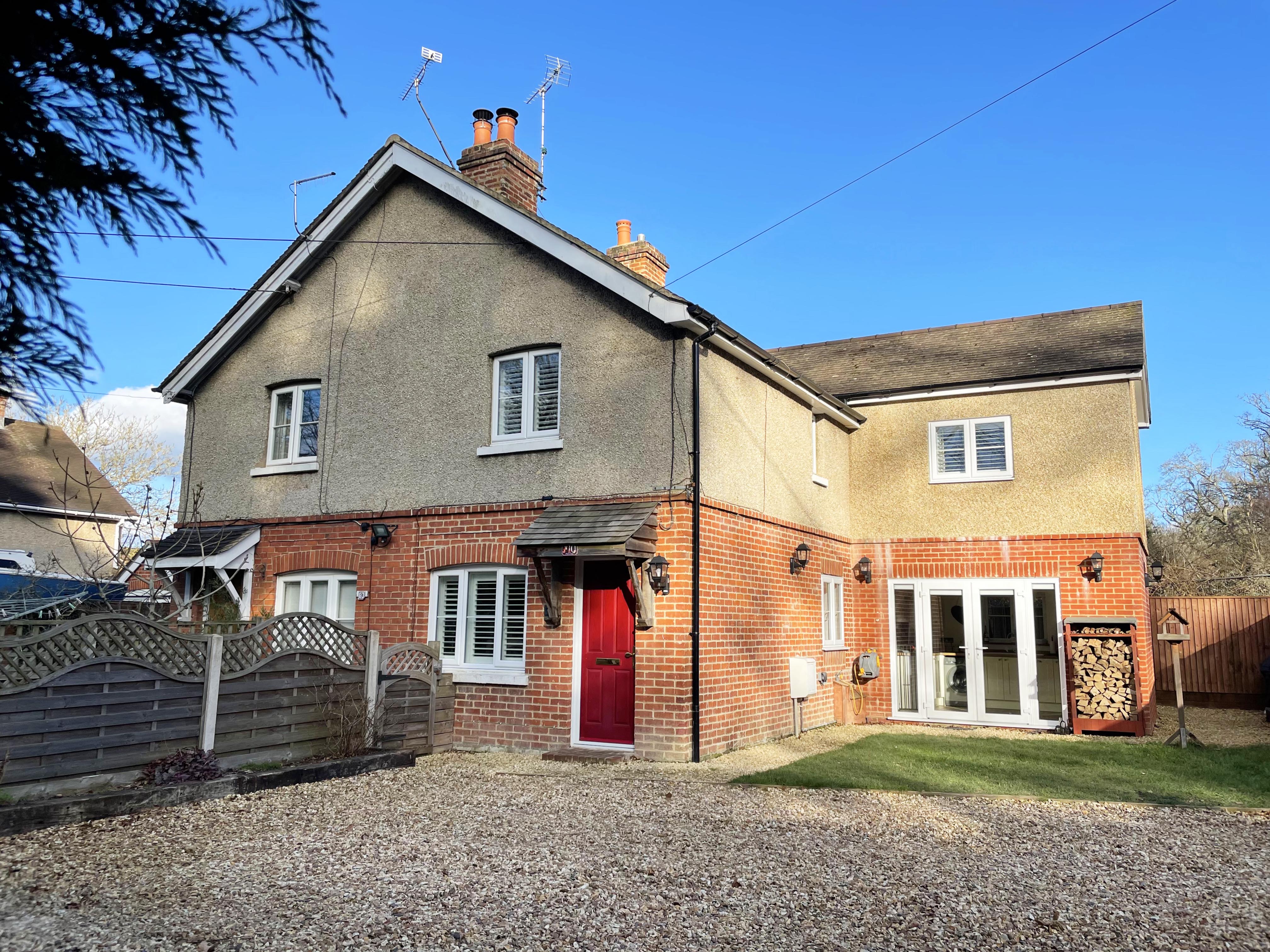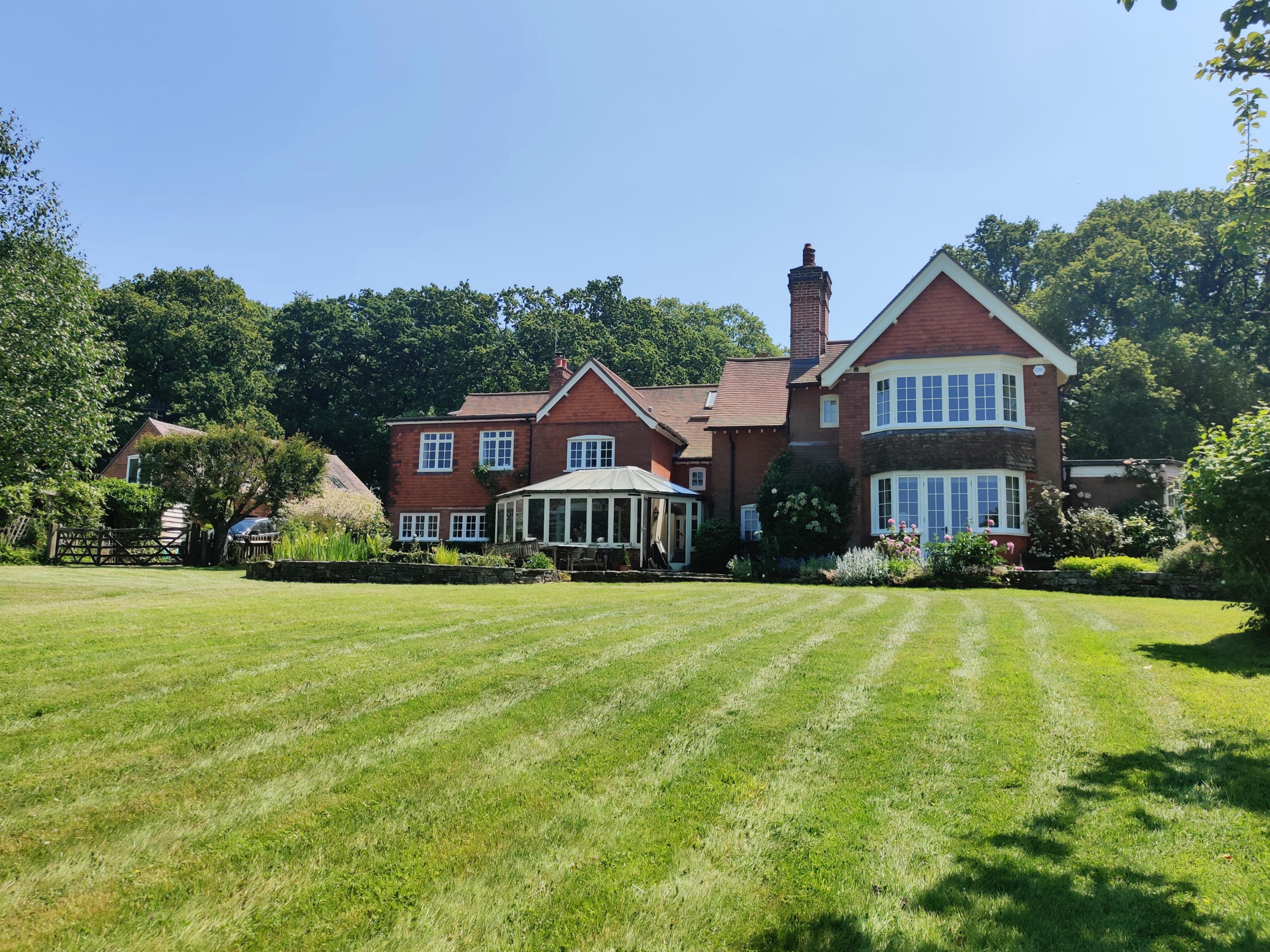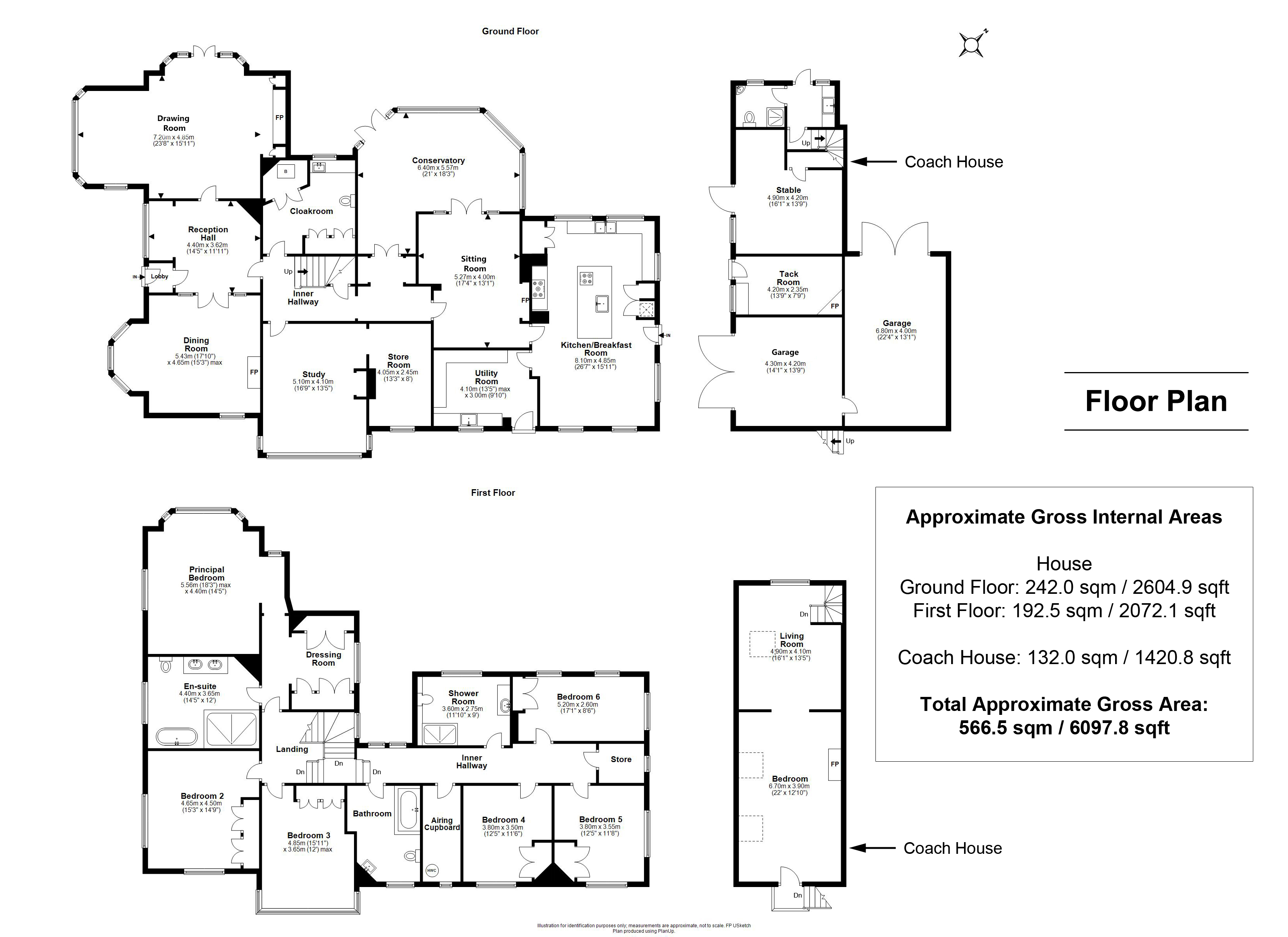£475,000
Lyndhurst
- Bedrooms: 2
- Bathrooms: 1
- Living Rooms: 1
An impressive two double bedroom new build detached property in excess of 860 sqft, which has just been completed to exacting standards offering impressive eco credentials to allow for a highly efficient property with minimum running costs and achieving a rare EPC rating of A.
The property benefits from air source heat pumps providing underfloor heating, solar PV panels, off street parking and a good sized rear garden and is set conveniently for local amenities and access out to the forest.



