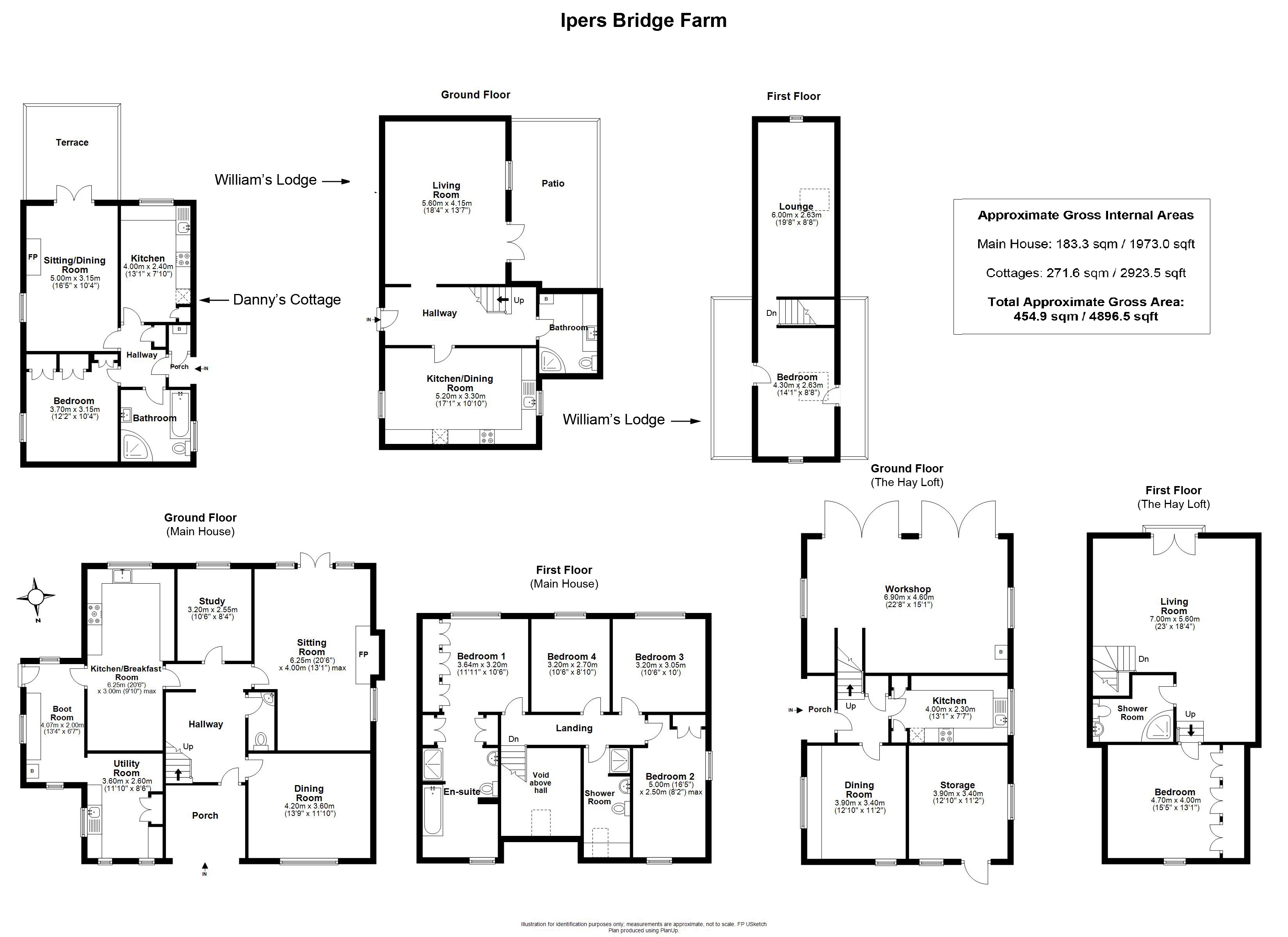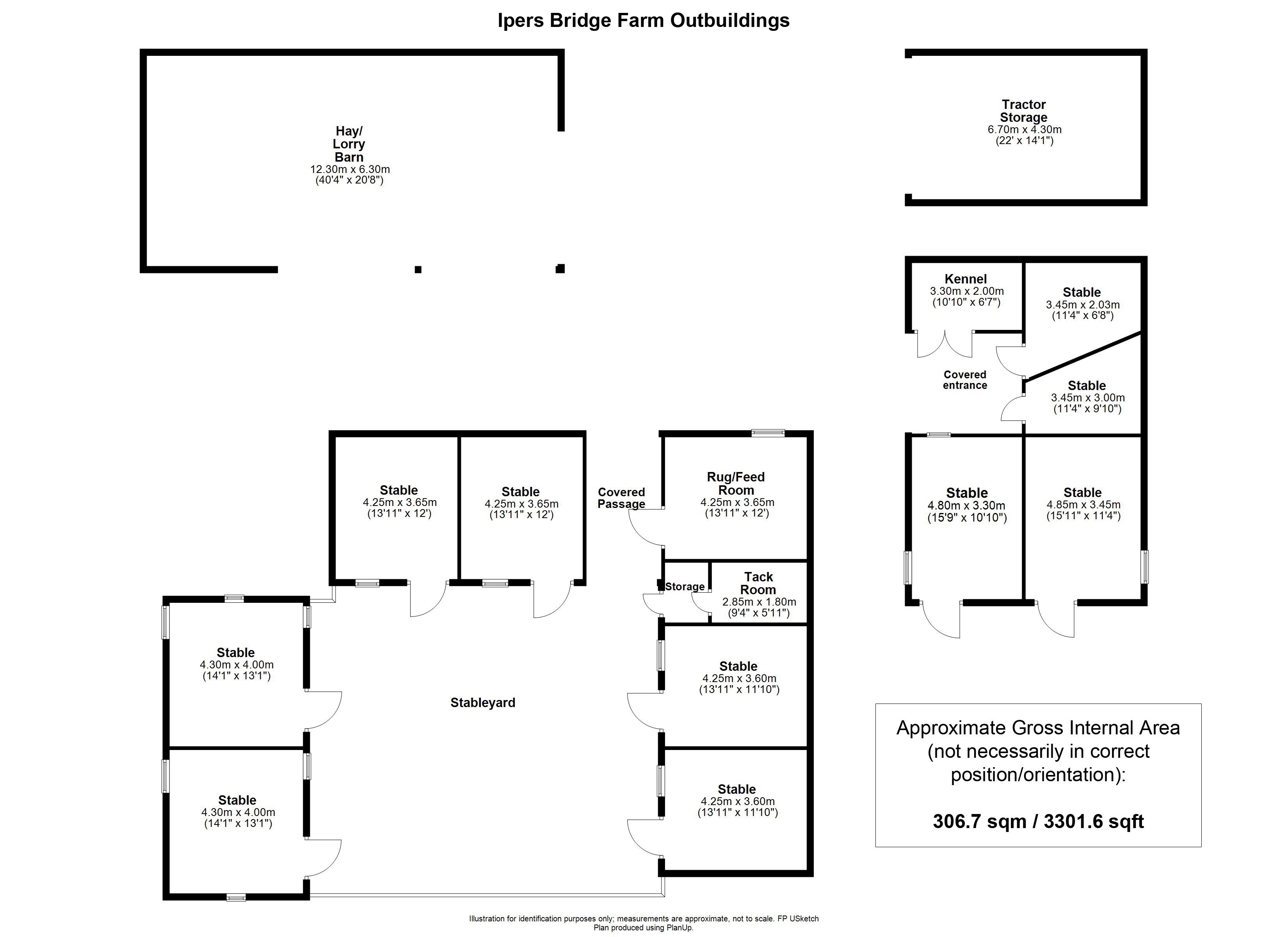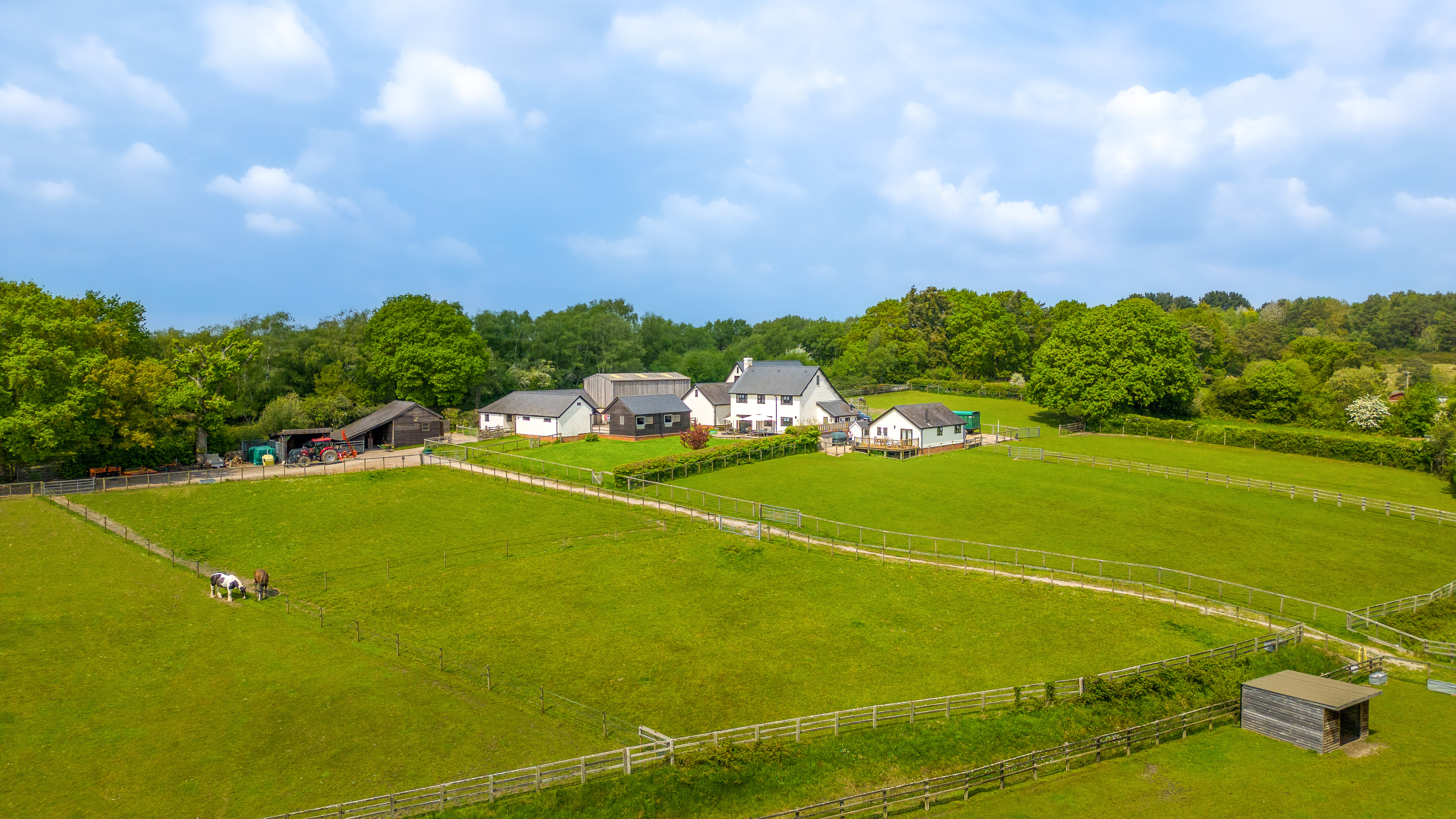£2,300,000
Nr Beaulieu
- Bedrooms: 4
- Bathrooms: 2
- Living Rooms: 3
**Video tour available on request** An exceptional residential or lifestyle-business opportunity with extensive equestrian facilities in a highly convenient location with direct access onto the New Forest National Park. This rare property comprises a detached four bedroom farm house with three further detached 1 bedroom cottages ideal for holiday letting, guests or extended family with the added benefit of an adjoining 10 acres of south facing pasture, extensive stabling and sand school. The property also benefits from commoners grazing rights.
The house and cottages enjoy staggering southerly views across their own land towards the open spaces of the New Forest National Park. The property is exceptionally private and peaceful while enjoying excellent transport links to the wider world.
The land provides excellent, well-drained grazing all year round and is divided by well maintained post and rail fencing into half a dozen paddocks serviced by an efficiently arranged yard complete with a wide and varied range of stabling and store rooms. EPR - D









