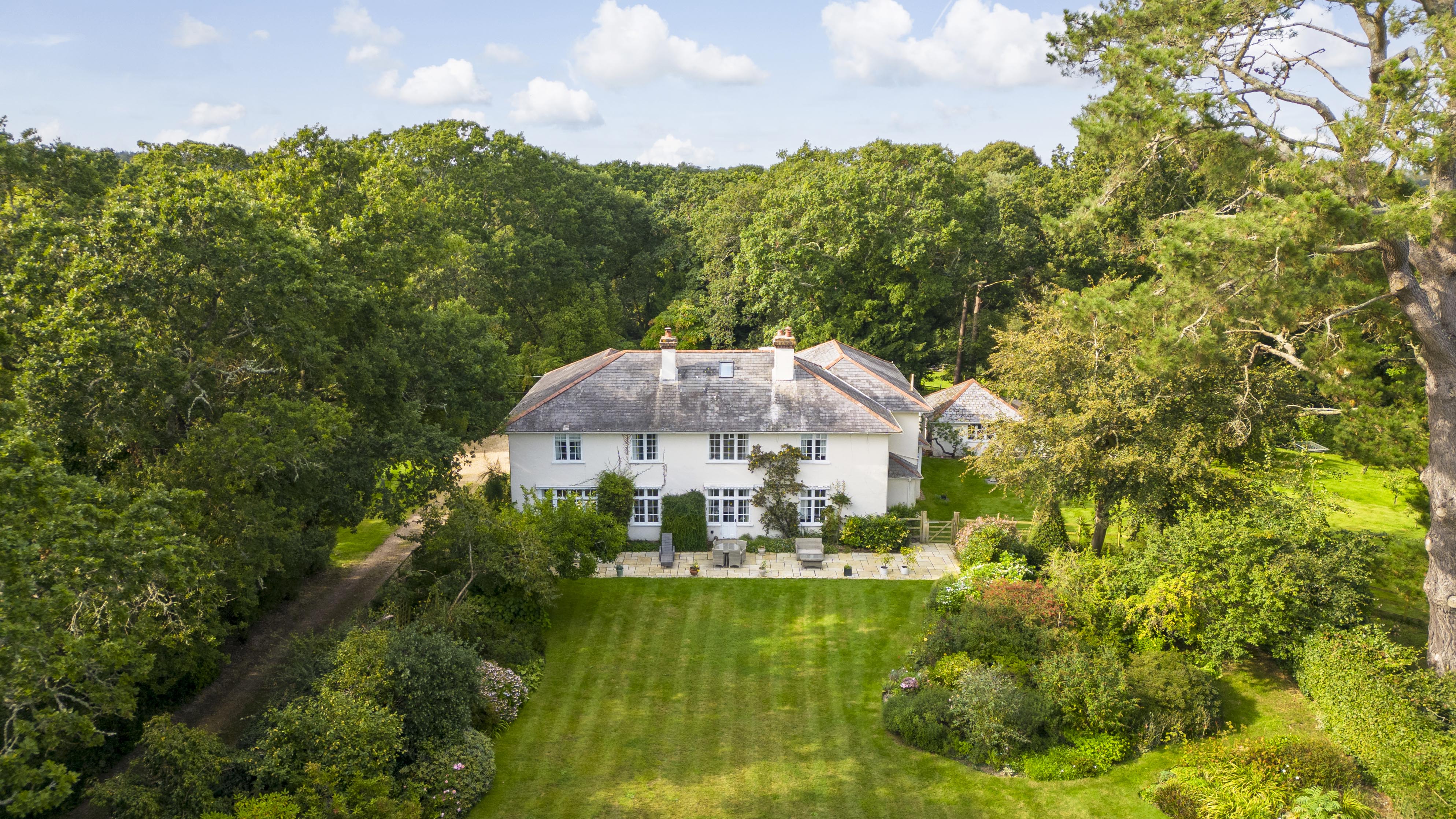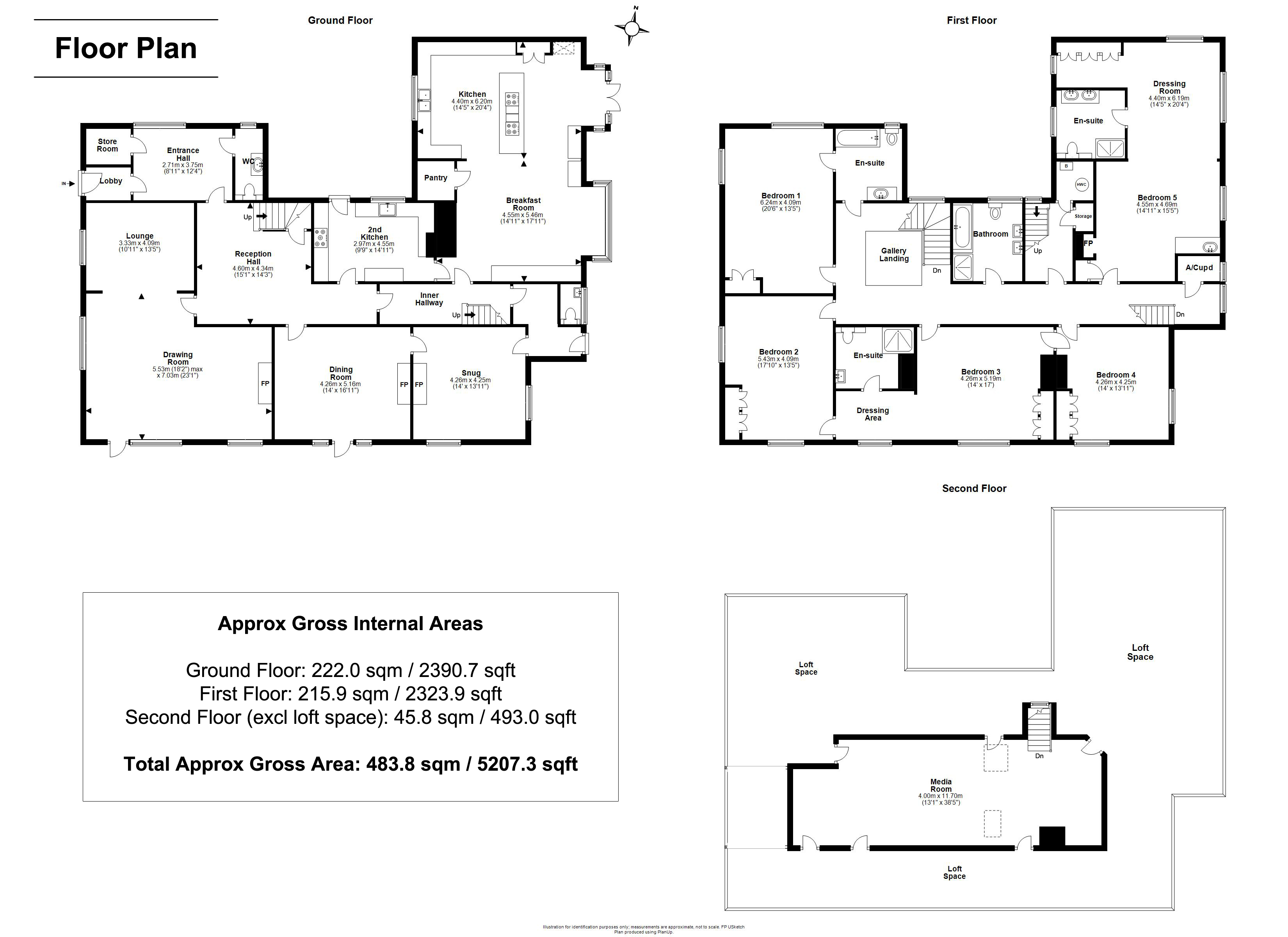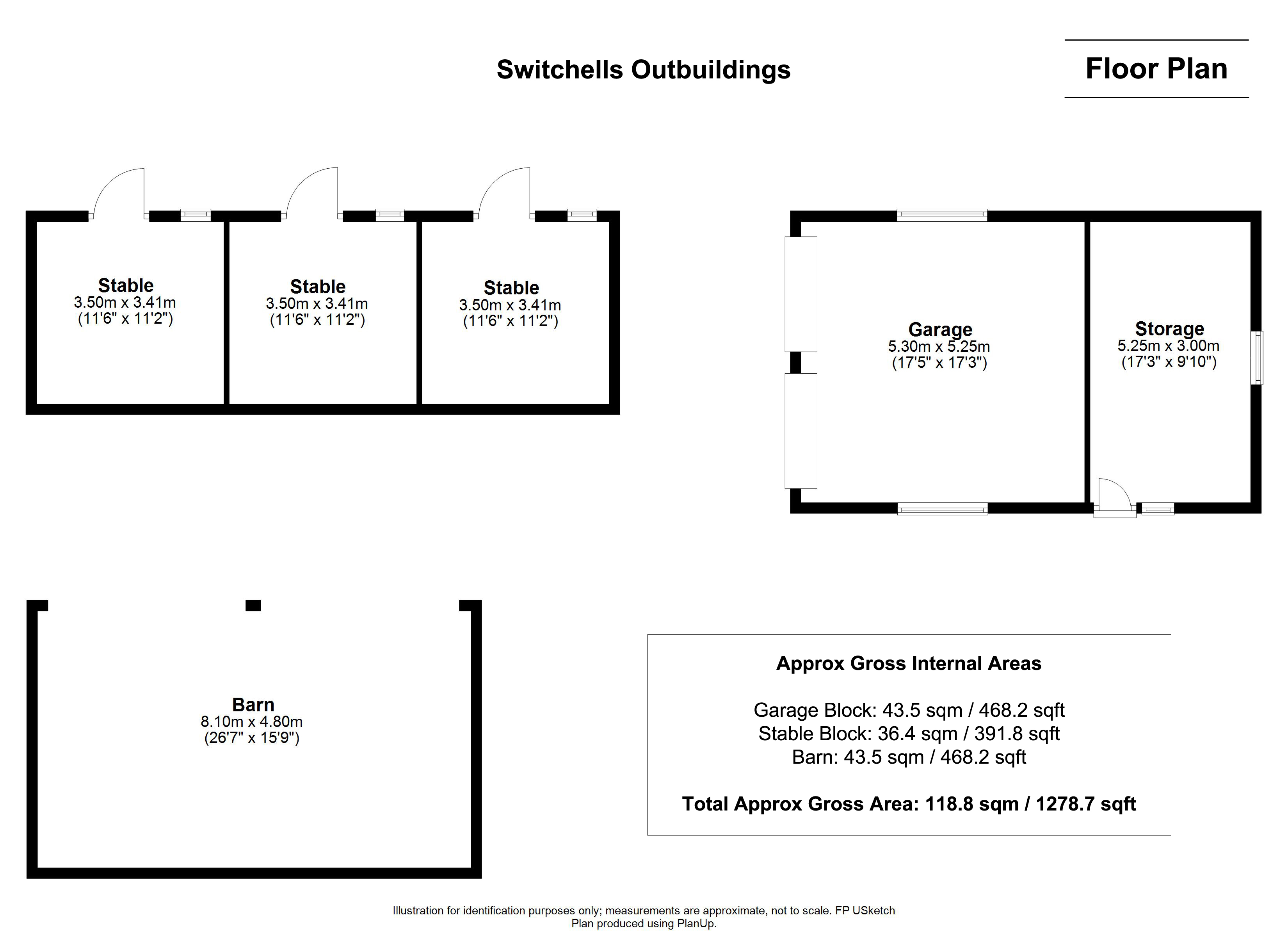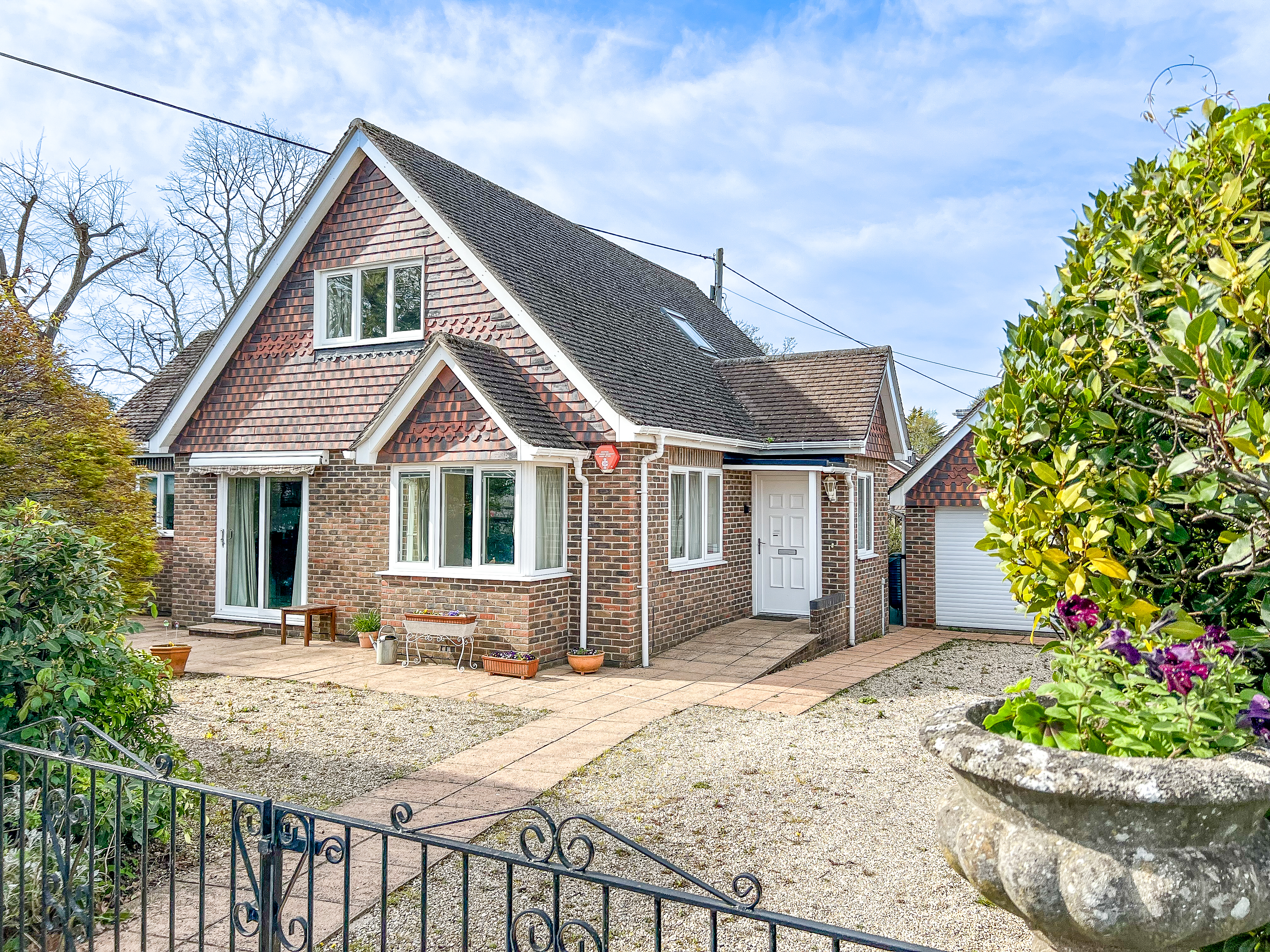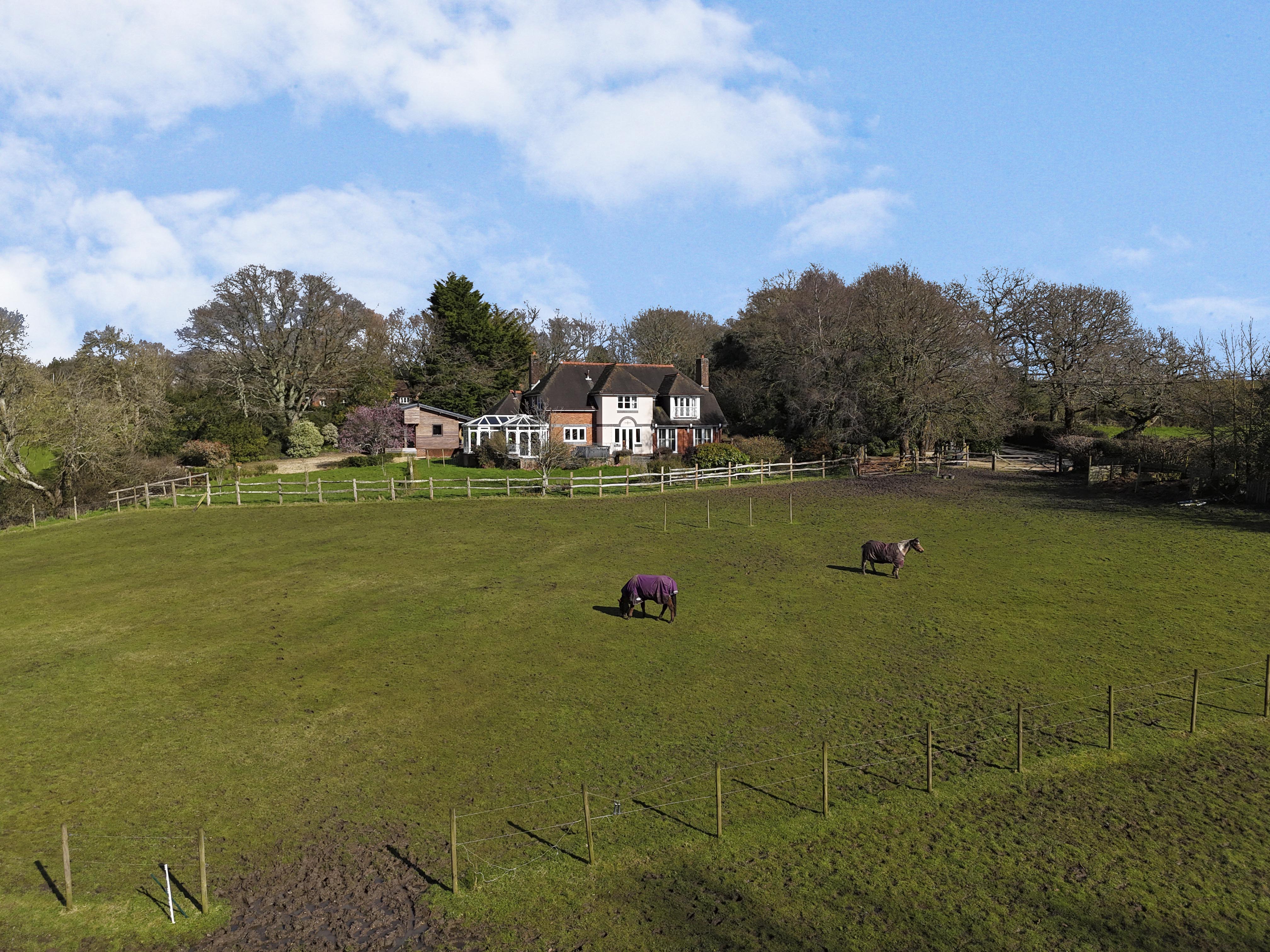-
Location

-
Description

Wrought iron double gates lead to a gravel drive and detached single garage and a gentle sloping path leads up to the covered storm porch and entrance into the property. A generous hallway with stairs leading up to 1st floor links the ground floor accommodation, with an under stairs cupboard and cloakroom set from here.
A light and airy double aspect sitting room offers a box bay window to the front and further side aspect window. From here the siting room opens into a dining area with patio doors leading onto the garden. A door leads back into the hallway.
The kitchen is set to the rear of the property with fitted modern cream units with laminate work surfaces and tiled splashbacks. Superb dual aspects overlook the gardens and village green beyond. Integrated appliances include a built-in double oven and gas hob with extractor set over and space for a dishwasher. A useful separate utility is set off the hallway with additional storage units with sink unit set into work surfaces and space for appliances, with a wall mounted gas boiler, and side door leading out to the garden. An airing cupboard houses a water tank.
A ground floor bedroom with side aspect window is set across the hallway and benefits from an ensuite bathroom which houses a wash hand basin, WC, bath and separate walk in shower cubicle.
Stairs lead up to first floor landing with velux window, allowing for plentiful light and access to two further double bedrooms and family bathrooms.
A generous bedroom is set to the side with built-in storage to eaves and large walk-in wardrobe and side aspect window with elevated views across the garden. Bedroom two is set across the landing and also benefits from built-in eaves storage.
The family bathroom offers a white suite with wash basin, WC and shower set over the bath.
The property is set centrally on a corner plot benefitting from a mature wrap around low maintenance garden enclosed with a mixture of a low brick walling and fencing with shrubs to the borders and interspersed gravelled and lawn areas. An accessible path leads all the way around the property providing access to the rear which houses a small storage shed and greenhouse.
A detached single garage is set to the side of the property which benefits from an electric roller door with power and light and a gravelled drive infront providing off street parking.
The property is situated close to the village centre, putting the extensive facilities of this popular village within an easy reach. The village offers a useful mainline rail connection (London Waterloo approximately 100 minutes) together with a range of shops, a thriving community, and popular Tennis Club. Miles of open New Forest commences to the north of the property at Setthorns.
The Georgian market town of Lymington, famed for its river, marinas, yacht clubs and coastline, is within an easy 4 mile drive over the forest. The neighbouring New Forest village of Brockenhurst, again with a mainline rail connection, offers further leisure, shopping, and educational amenities, as well as a popular 18-hole golf course.
Living in Sway

This leafy village on the southern edge of the New Forest has everything you could want for family life in the Forest. There’s a village primary school rated ‘outstanding’ by Ofsted, a vibrant community with annual carnival, village hall (activities range from archery to yoga), plus cricket, football and tennis clubs. And while there’s easy access to the Forest’s open grassland, heathland and woodland for dog walking and cycling, Sway is off the Forest’s usual tourist tracks and feels peaceful and relaxed.
The village centre combines the unusual with the desirable: a contemporary arts hub, quality businesses like Sway Woodburning Centre, mainline railway station, choice of popular pubs, good cafe/deli, award-winning butcher’s, village store and post office among others.
Property is an attractive pick ‘n’ mix of everything including substantial country houses, individual modern builds in good-sized plots, family homes, imaginative refurbishments, closes of quality new terraces, chalet bungalows and a smattering of Edwardian semi-detached villas and thatched cottages.
Sway’s claims to fame include 200-foot high Sway Tower, the tallest structure made out of non-reinforced concrete, and the countryside around Sway was the setting for Captain Marryat’s work The Children of the New Forest.
Looking for Estate Agents in Sway? Spencers are here to help.
£725,000
Sway, Lymington
-
Bedrooms: 3
-
Bathrooms: 2
-
Living Rooms: 2
Complete the form below to request a viewing of
Sway, Lymington
Thank you.
A member of our Lymington team will be in
touch to confirm your viewing shortly
A versatile property set centrally within the popular village of Sway and close walking distance of the village amenities and train station. The property is set on a manageable plot with a wrap around garden, a detached garage with off street parking and the property is accessible with a sloping path leading to the front door. The property offers generous, light and airy accommodation and is available with no onward chain.


