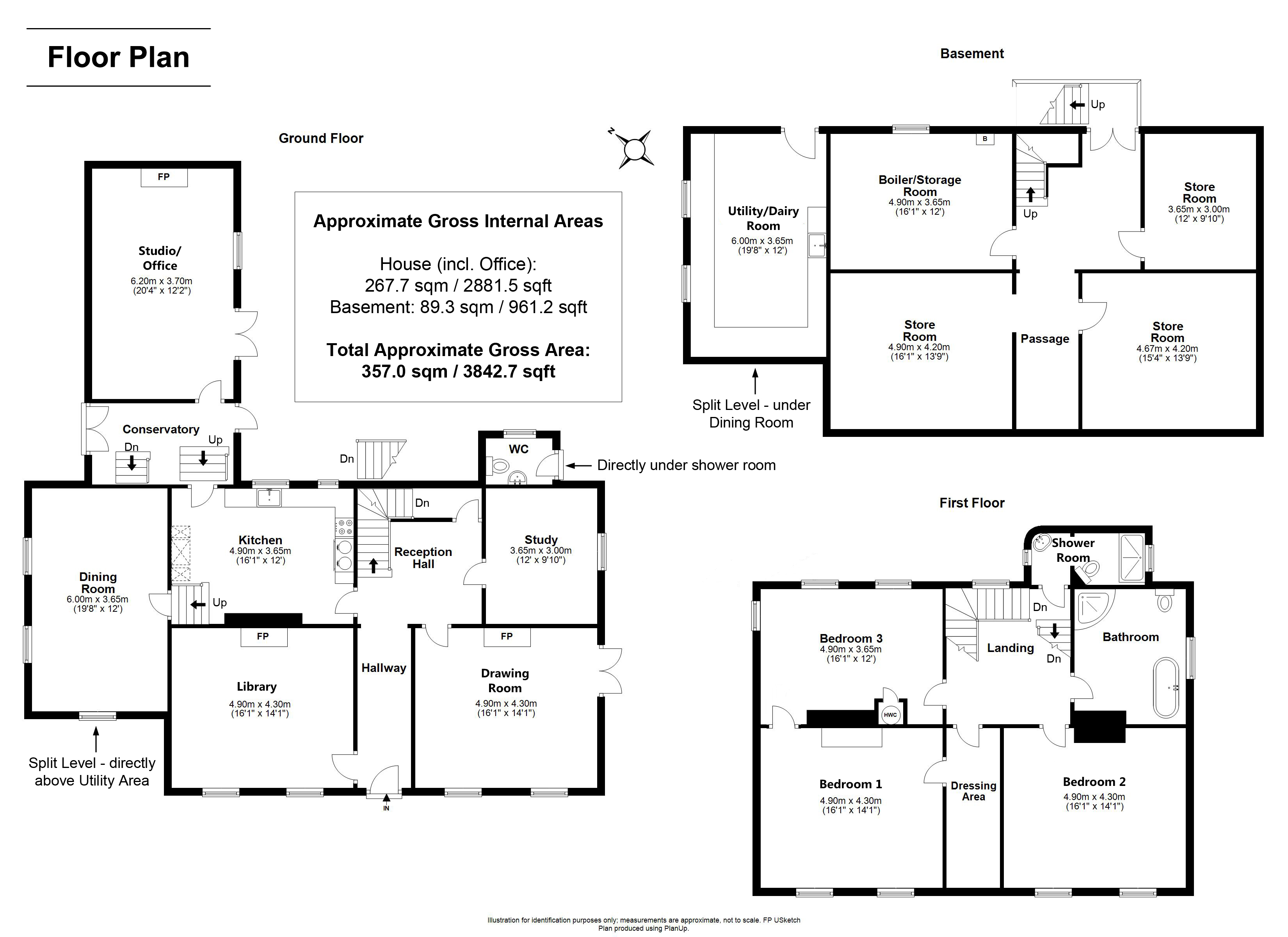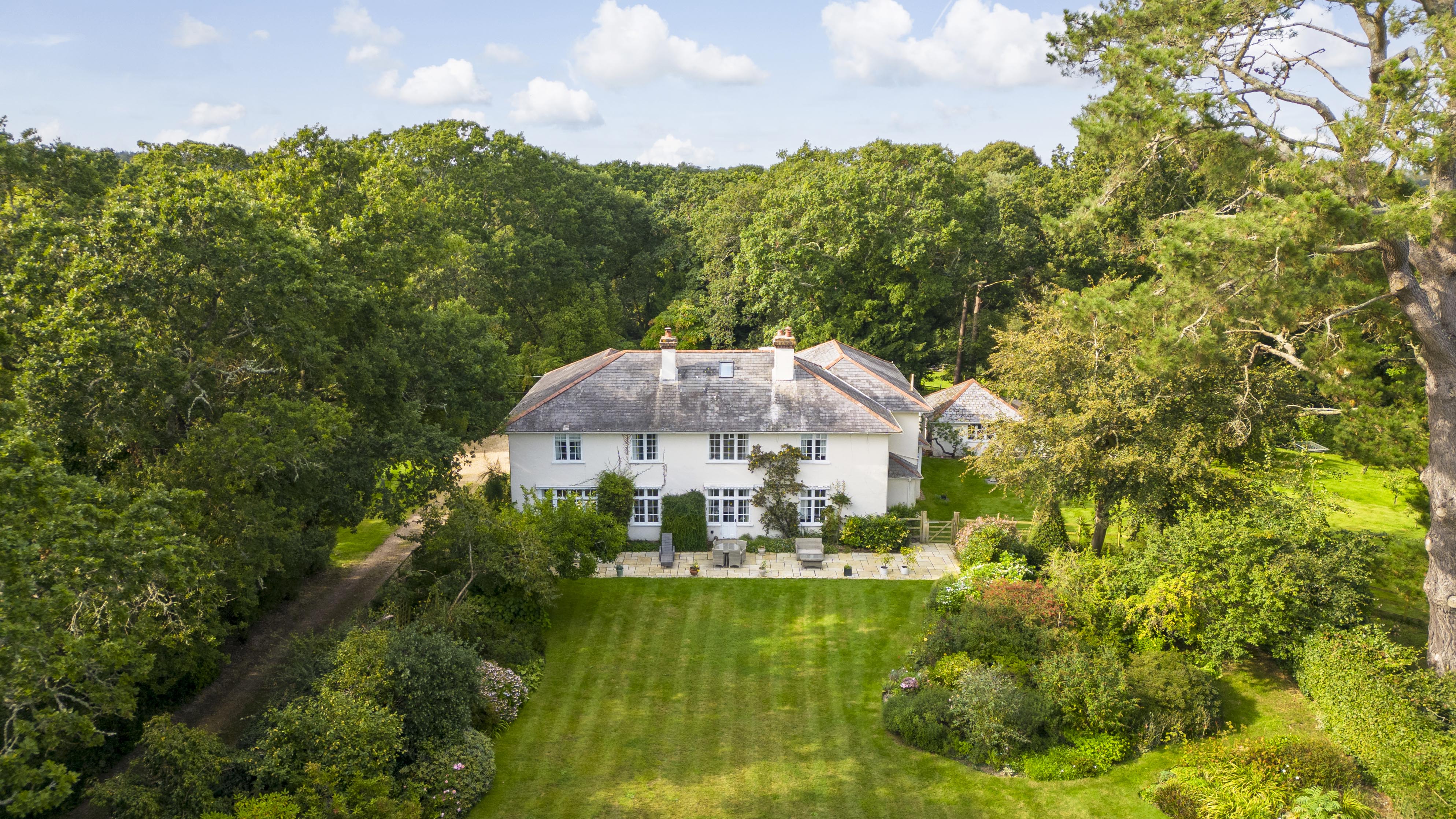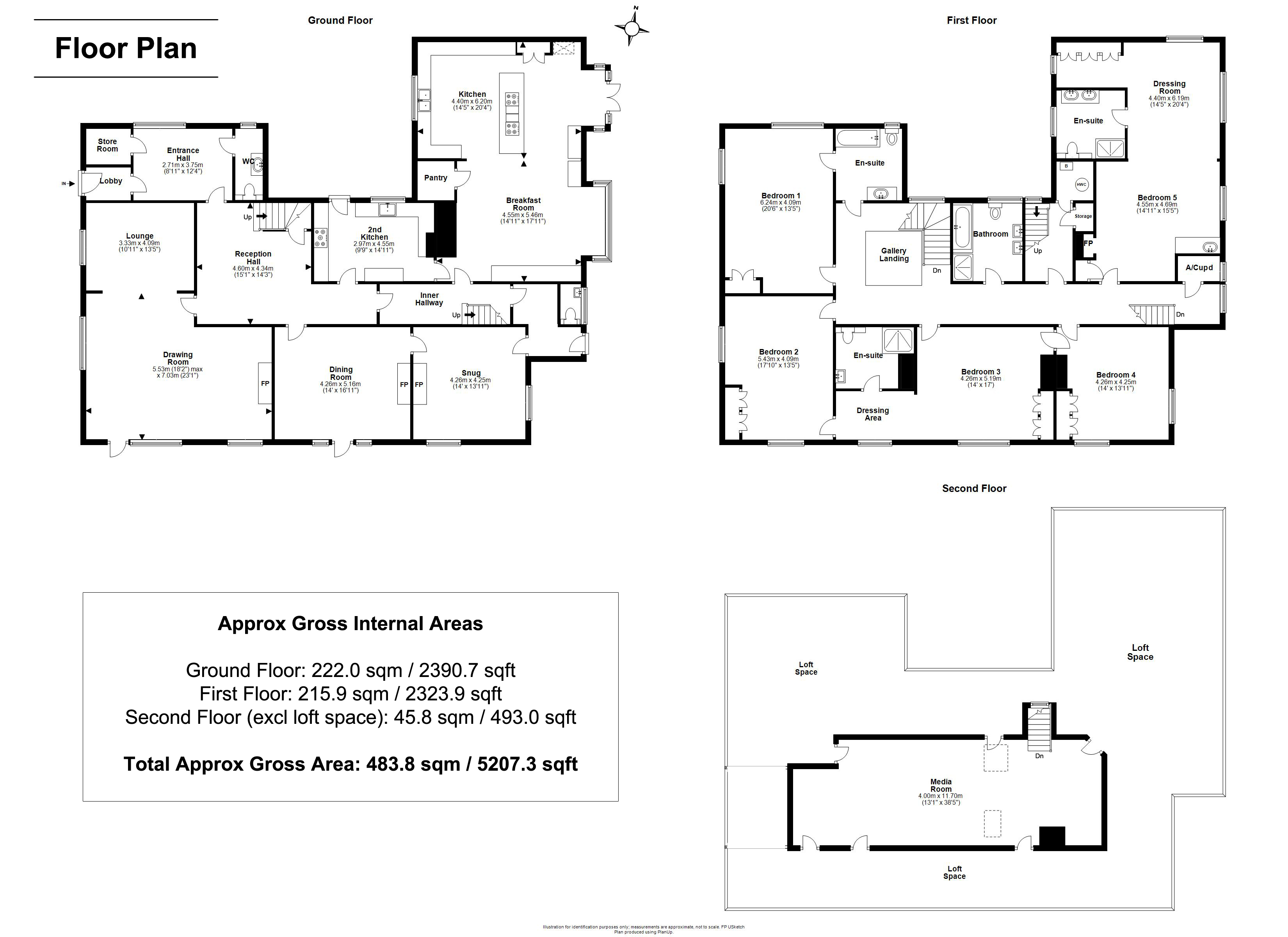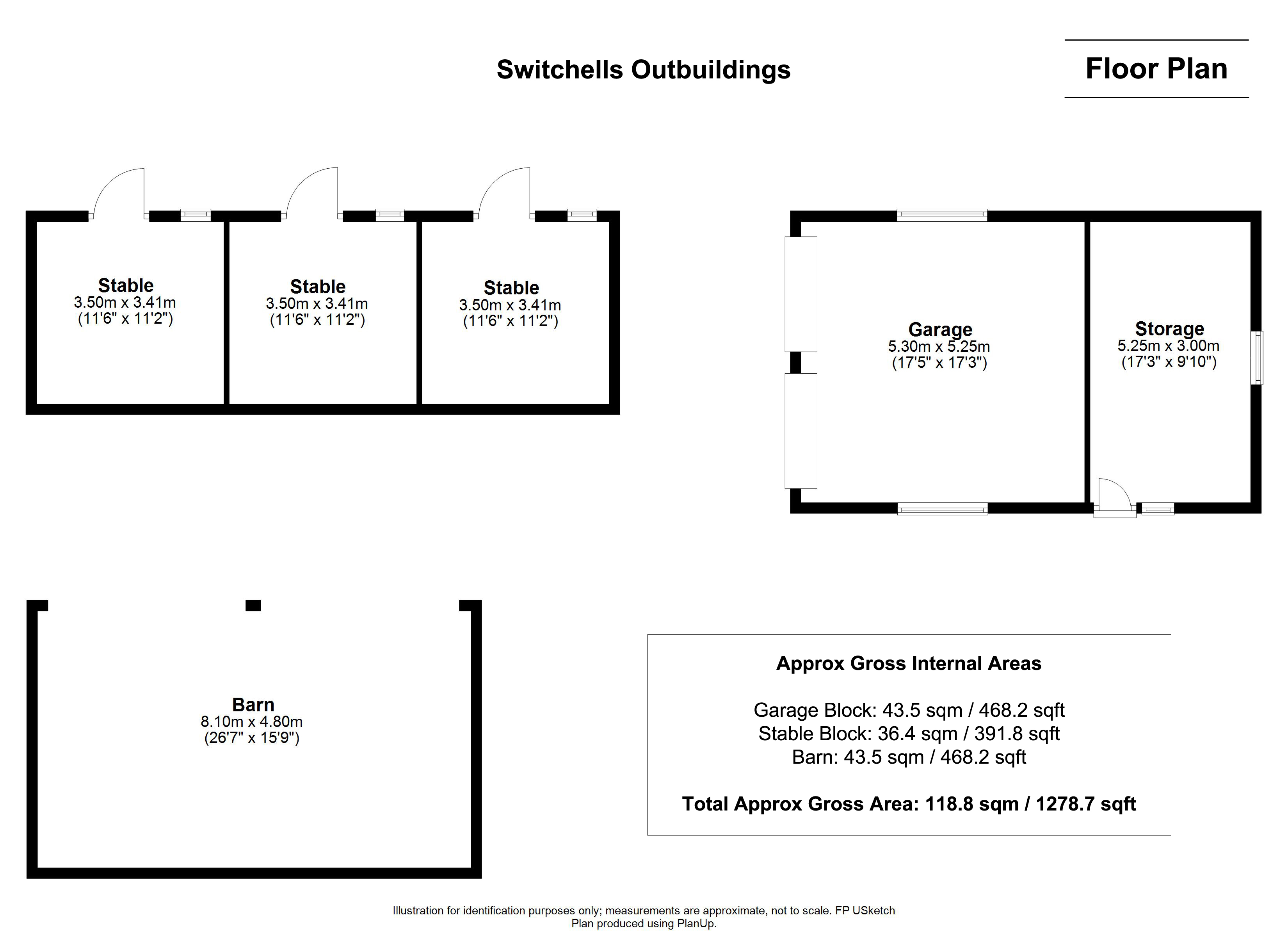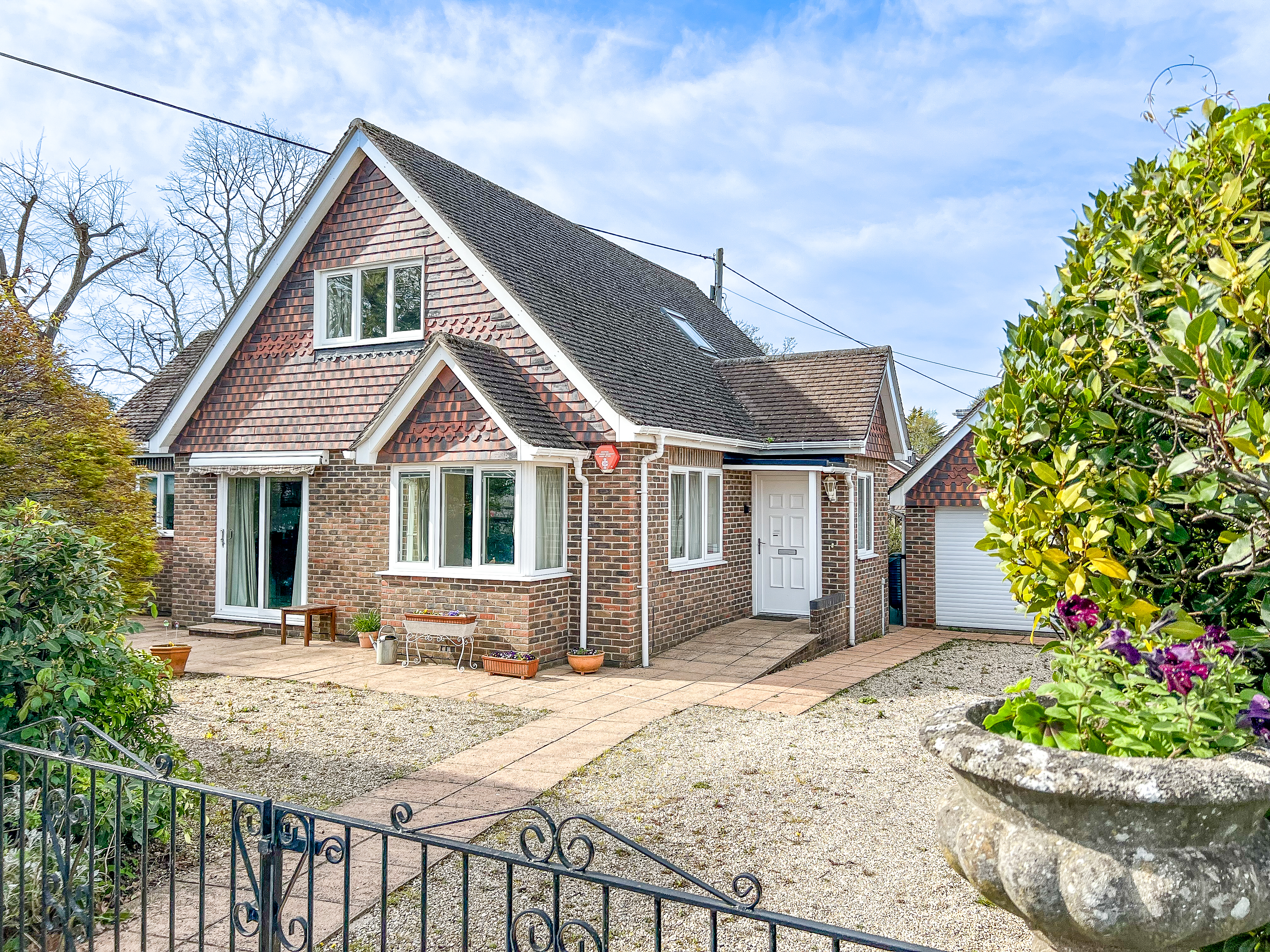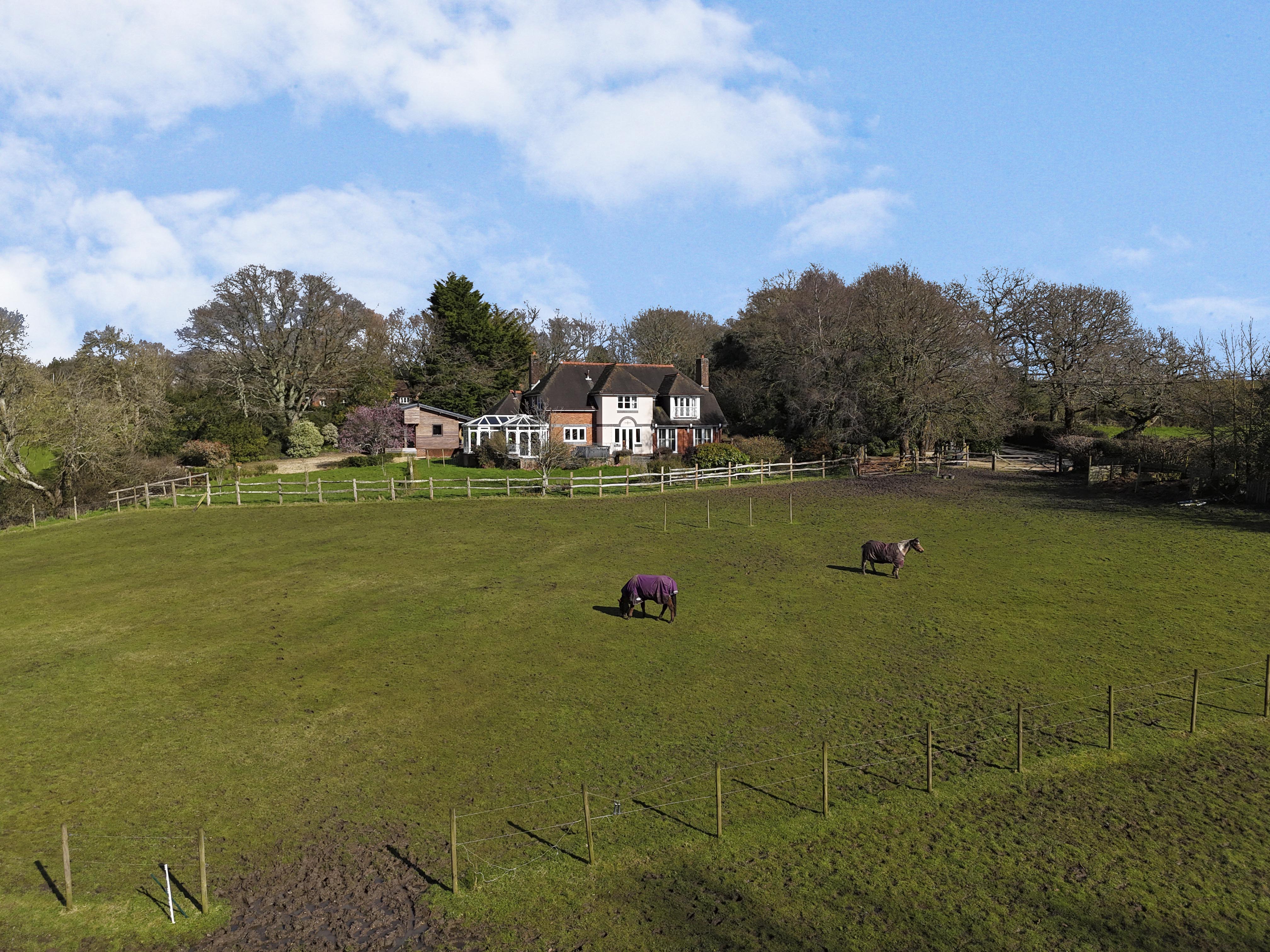-
Location

-
Description

The property is positioned on a quiet country lane and enjoys far reaching views over the surrounding paddocks from the first floor rooms. The plot is around 0.5 acre with beautiful mature planting giving a high level of privacy to all areas. There are two wrought iron pedestrian gates immediately to the front of the house and a large gravel driveway to the left side of the house with parking provision for several vehicles.
To the west side of the house is a walled and fenced garden with raised vegetable beds, fruit trees, shed, greenhouse and separate French style patio area for alfresco dining.
Immediately behind the house is a large enclosed courtyard terrace enclosed by a wall to the rear, a small ornamental pond and pergola. The courtyard is accessed from the studio as well as the rear of the main house. A gate separates this area from the main side garden.
To the south is another mature garden area with terracing and a wildlife pond with access from the main drawing room.
The property occupies a secluded semi-rural position on the edge of the delightful village of Sway. Nestling on the Southern edge of the New Forest National Park, Sway is a fine example of a quiet yet thriving village community, renowned for its friendliness and sense of community. The village offers a useful mainline rail connection (London Waterloo approximately 100 minutes) together with a range of shops, a highly regarded primary school, two public houses and a popular Tennis Club.
The Georgian market town of Lymington famed for its river, marinas, yacht clubs, boutique shops and coastline, is within an easy 4 mile drive over the forest. The neighbouring New Forest village of Brockenhurst, again with a mainline rail connection, offers further leisure, shopping and educational amenities, as well as a popular 18 hole championship golf course.
The large oak framed door leads to a beautiful hallway with stunning tiled floor and barrel shaped feature ceilings which can be found in all of the principal rooms, typical of the opulent Peterson design.
On the immediate left, the library has an open fireplace with tile surround and large windows to the front aspect. The hall opens into a large welcoming reception hall where the staircase leads to the first floor. A door leads down to the extensive cellars and access to the drawing room with a gas living flame fireplace and glazed doors out to the gardens to the south side of the house.
The farmhouse style kitchen has a tiled floor and large gas Aga with two integrated electric ovens, gas hob, integrated dishwasher and microwave. The kitchen overlooks the stunning courtyard garden.
Steps lead up from the kitchen to a generous dining room with views across the side gardens.
A real feature of the property is a 20’ studio set to the rear of the property accessed via a glazed walkway from the kitchen. The studio could be utilised for a number of purposes but benefits from a tall barrel shaped ceiling, a wood burning stove and doors lead out from here onto the pretty courtyard.
Steps down from the glazed walkway lead to an old dairy, used as a utility room, with tiled surfaces, plumbing for a washing machine and windows overlooking the drive to the side of the house.
A good size study completes the ground floor accommodation with views over the south facing garden and which could be utilised as an additional bedroom if required and potential with alterations to incorporate the gardeners WC as a potential ensuite.
Leading from the inner hallway, the staircase with a picture window, rises to the first floor. Situated off the half landing is a pretty curved shower room tiled with the prestigious Fired Earth company tiles and with a WC and basin.
Accessed from the landing is a generous family bathroom (originally another bedroom) with four piece suite, including shower and free standing bath plus heated towel rail. Three double bedrooms complete the first floor.
The principal bedroom has an original fireplace, views over paddocks and a dressing area with fitted wardrobes and a window to the front of the property.
The second bedroom can be found at the front of the property overlooking beautiful paddocks beyond the mature front garden and bedroom three to the rear also enjoys sweeping paddocks views and overlooks the courtyard garden. Both bedrooms benefit from generous proportions and bedroom three offers an airing cupboard.
Living in Sway

This leafy village on the southern edge of the New Forest has everything you could want for family life in the Forest. There’s a village primary school rated ‘outstanding’ by Ofsted, a vibrant community with annual carnival, village hall (activities range from archery to yoga), plus cricket, football and tennis clubs. And while there’s easy access to the Forest’s open grassland, heathland and woodland for dog walking and cycling, Sway is off the Forest’s usual tourist tracks and feels peaceful and relaxed.
The village centre combines the unusual with the desirable: a contemporary arts hub, quality businesses like Sway Woodburning Centre, mainline railway station, choice of popular pubs, good cafe/deli, award-winning butcher’s, village store and post office among others.
Property is an attractive pick ‘n’ mix of everything including substantial country houses, individual modern builds in good-sized plots, family homes, imaginative refurbishments, closes of quality new terraces, chalet bungalows and a smattering of Edwardian semi-detached villas and thatched cottages.
Sway’s claims to fame include 200-foot high Sway Tower, the tallest structure made out of non-reinforced concrete, and the countryside around Sway was the setting for Captain Marryat’s work The Children of the New Forest.
Looking for Estate Agents in Sway? Spencers are here to help.
£1,395,000
Sway, Lymington
-
Bedrooms: 3
-
Bathrooms: 2
-
Living Rooms: 5
Complete the form below to request a viewing of
Sway, Lymington
Thank you.
A member of our Lymington team will be in
touch to confirm your viewing shortly
A substantial and versatile country house set in a private and mature plot of around a half an acre with ample parking. The main house boasts 5 reception rooms including a stunning studio with feature barrel shaped ceiling, a dairy/utility, 3 bedrooms (originally four bedrooms), two bathrooms and 4 cellars with 6ft headroom.
This classic Peterson designed house is close to the famous Sway Tower and dates back to the late 1800’s with a beautiful rustic French style throughout. Set in a beautiful plot surrounded by paddocks all within the New Forest National Park boundary.


