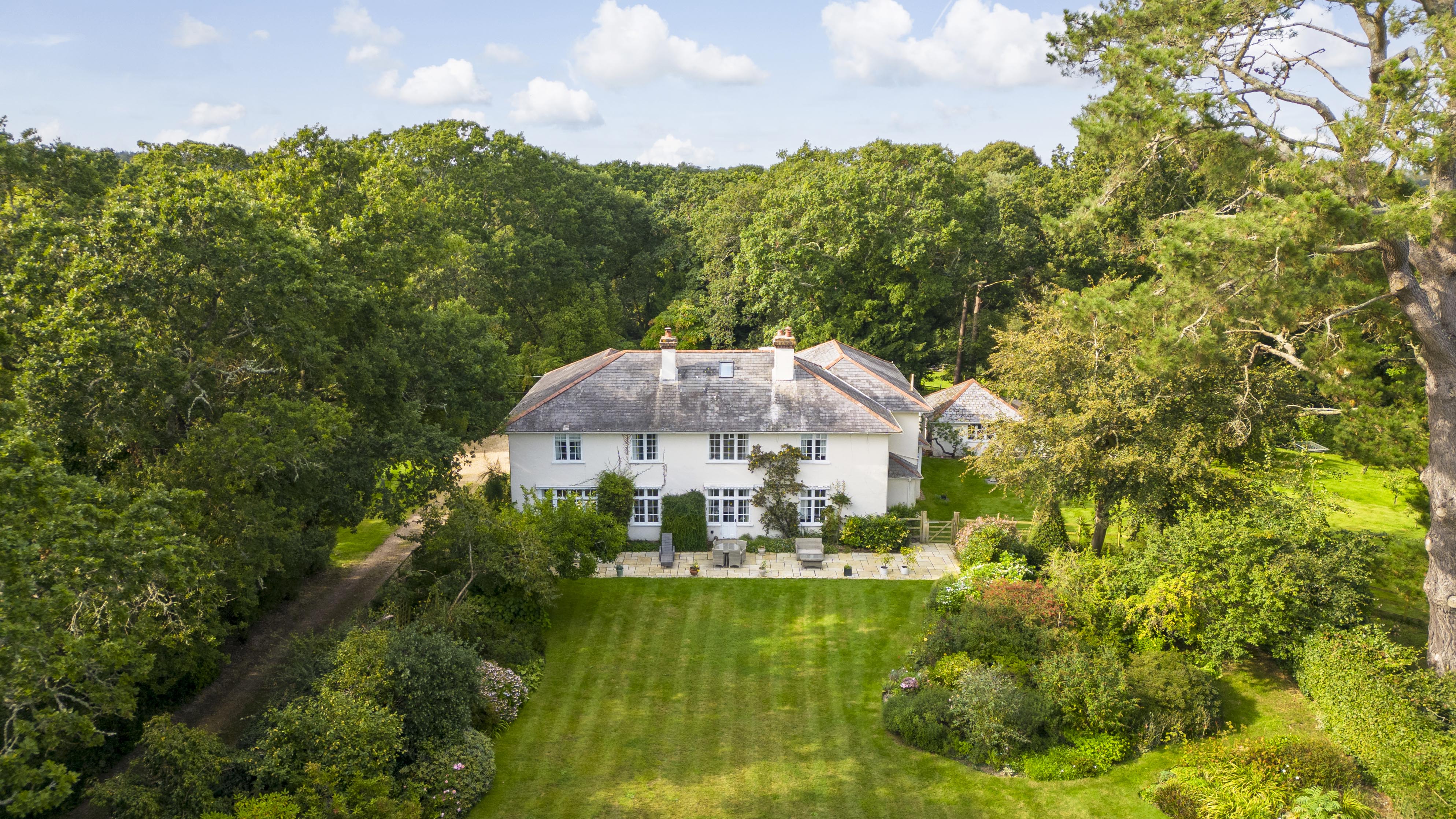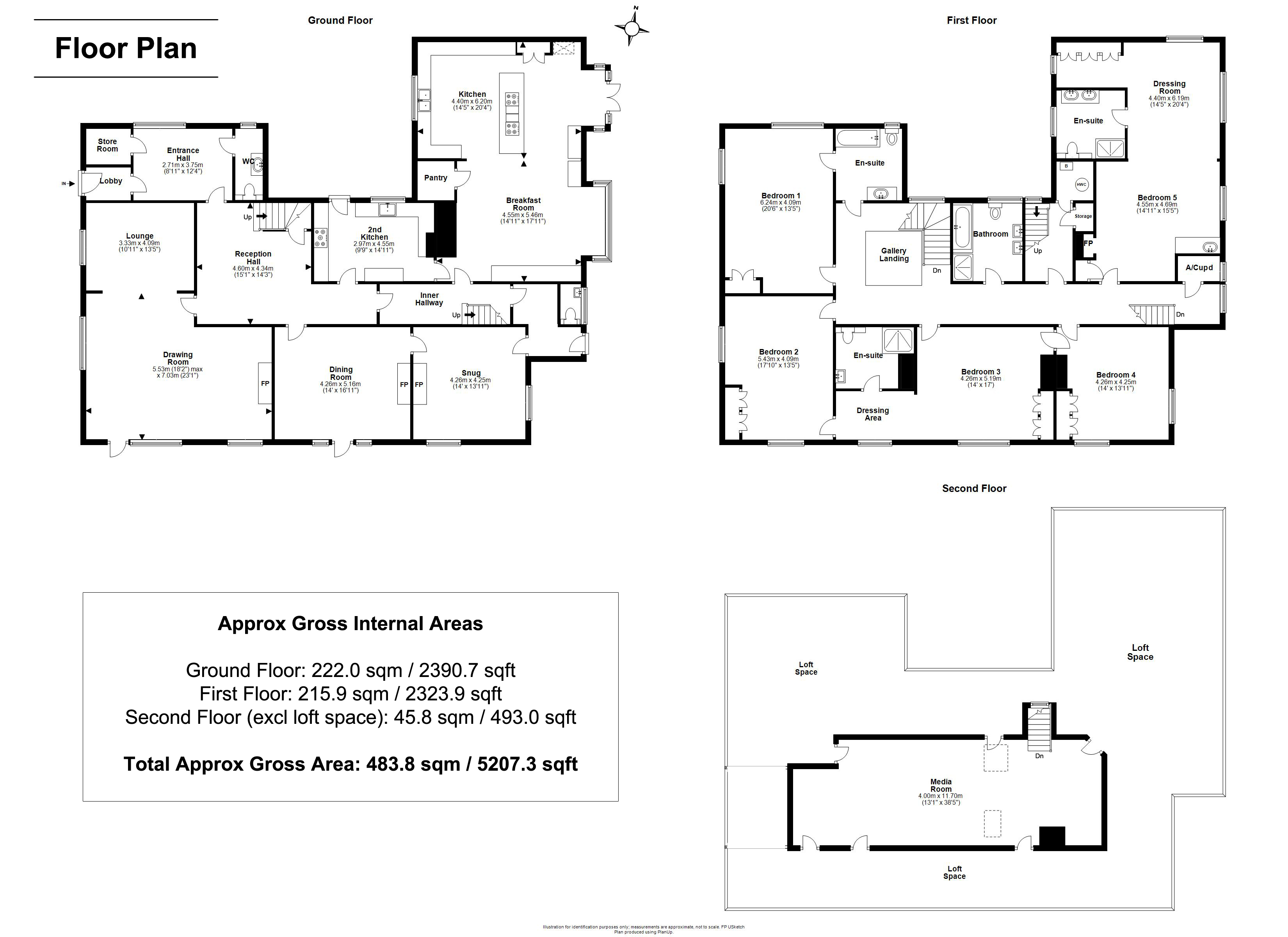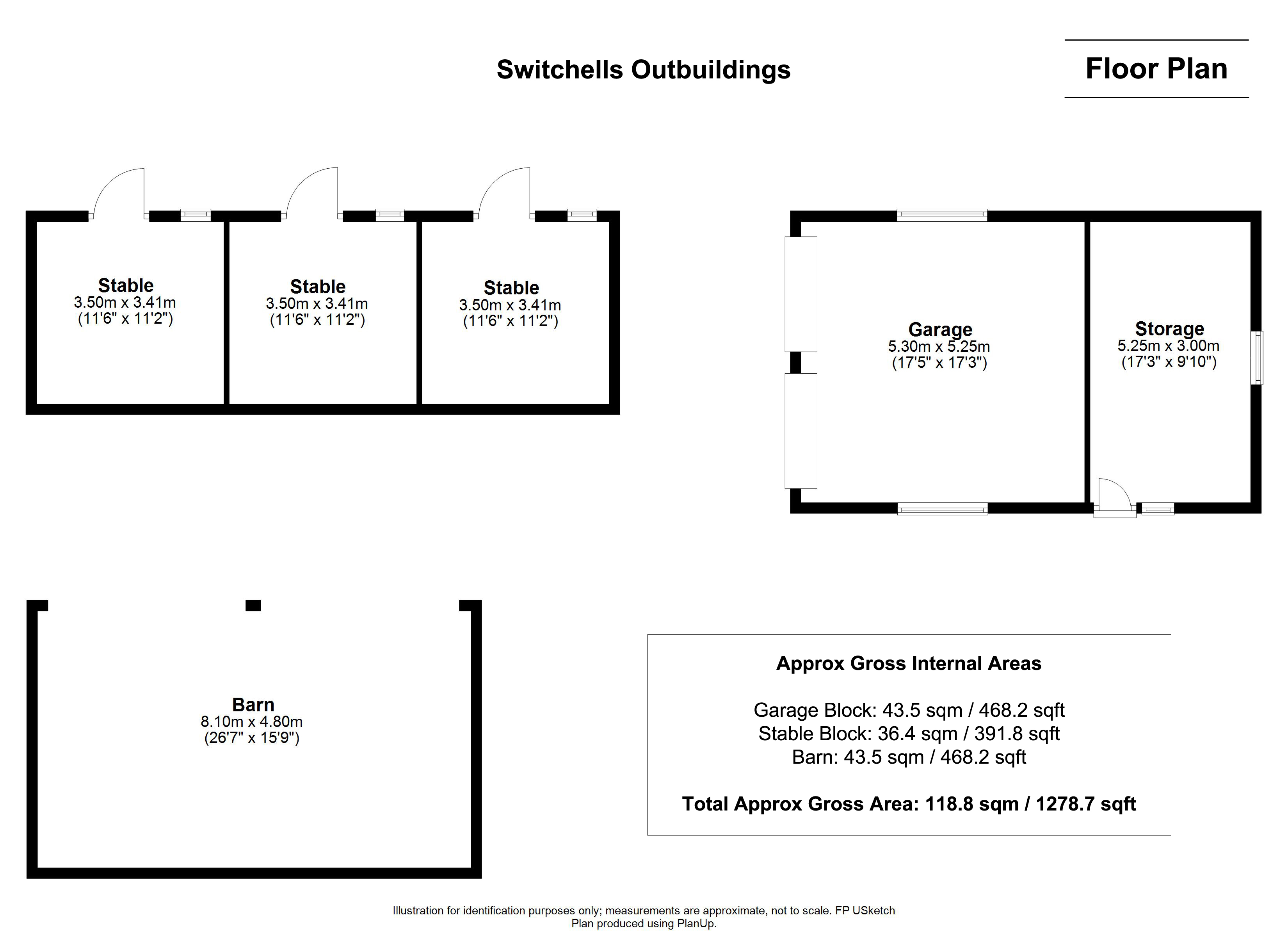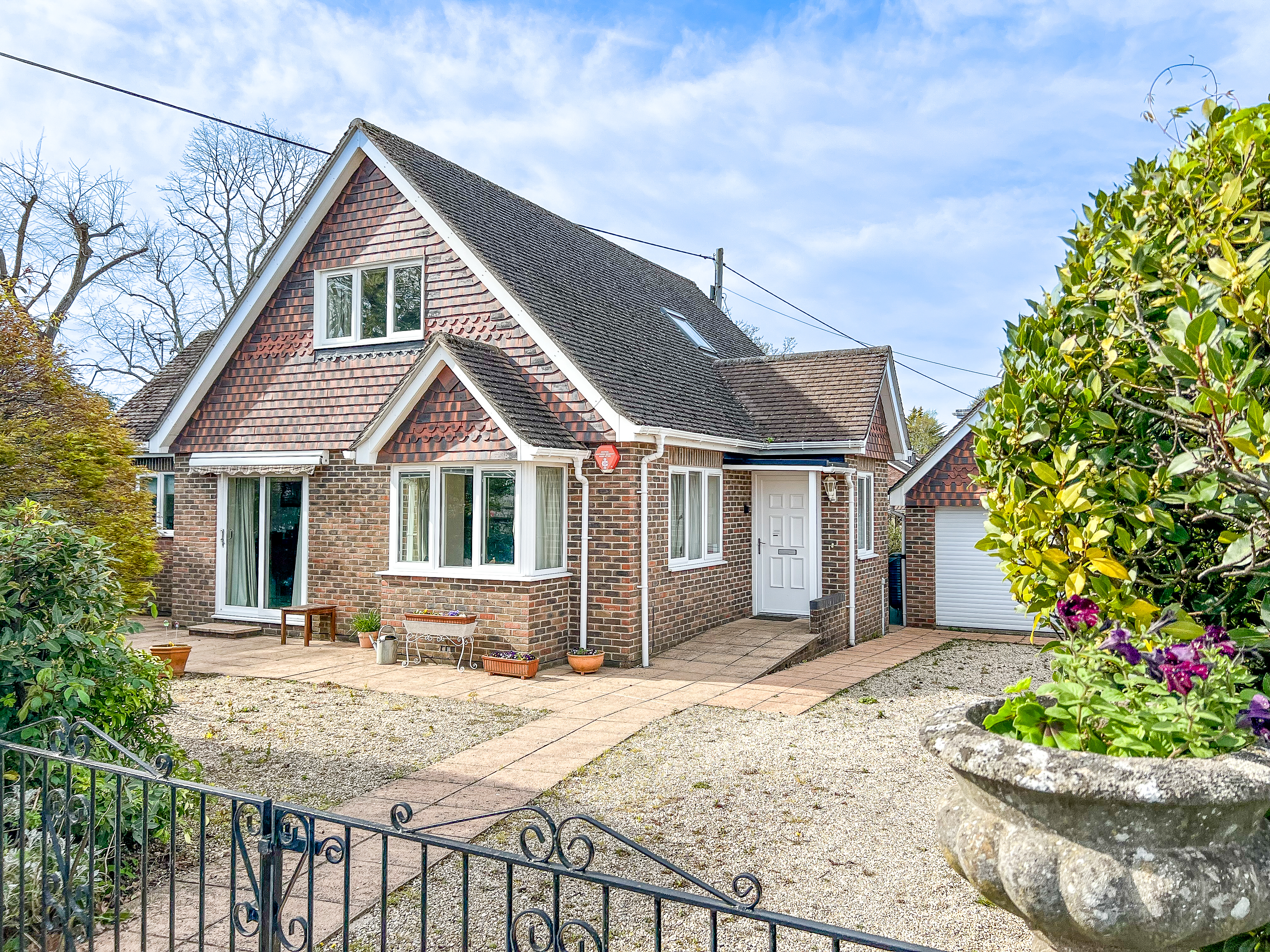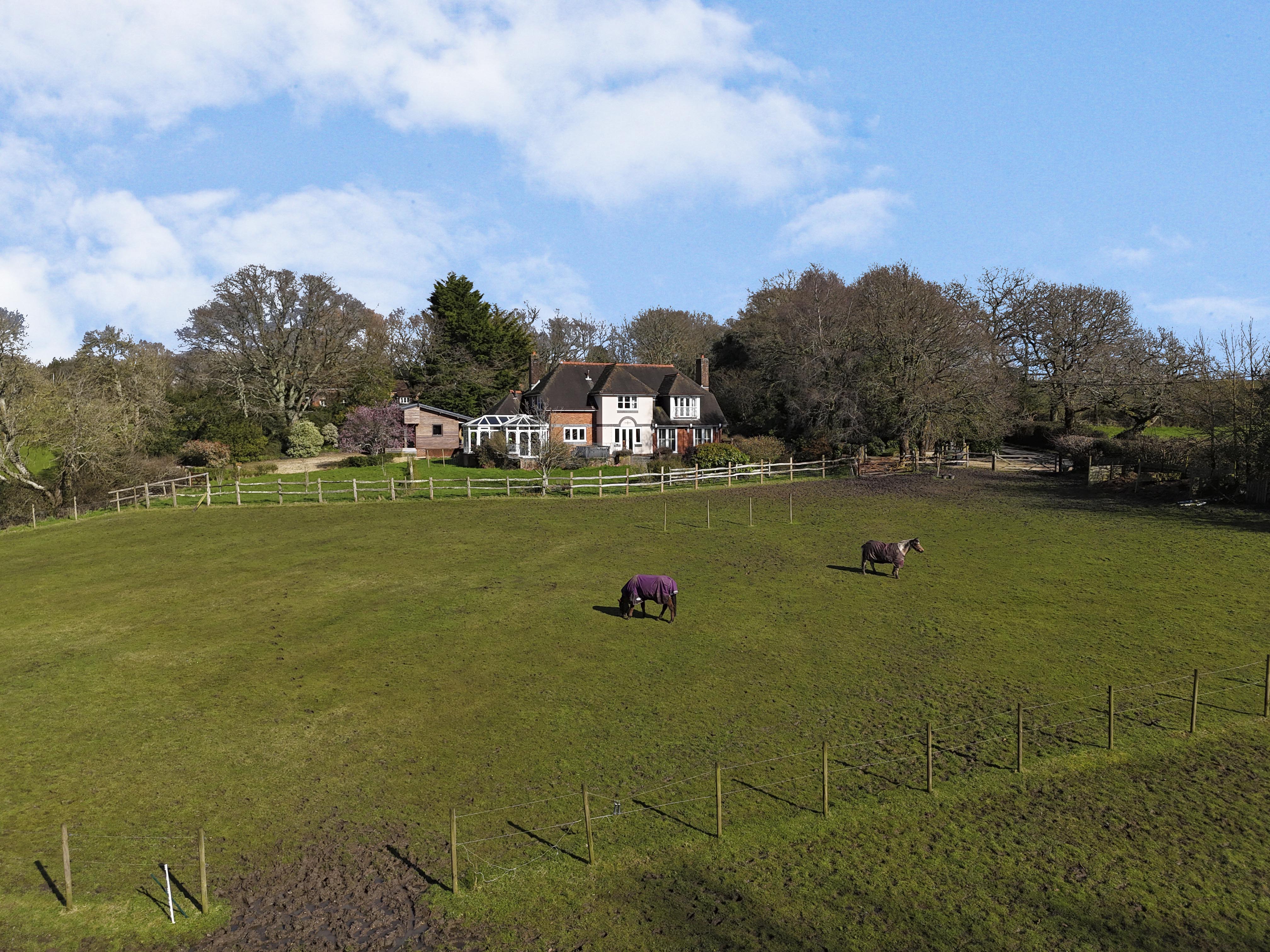-
Location

-
Description

The property is situated within easy reach of the open forest, the village of Sway and approximately 2 miles north of the Georgian market town of Lymington renowned for its river, marinas and yacht clubs.
The heart of Sway village and Brockenhurst (about 3.5 miles north) both have useful mainline rail connections to London/Waterloo (journey time about 90 minutes). Lymington, Brockenhurst and Sway provide a comprehensive range of shopping, leisure and educational facilities.
The Pavilion
Recently built to a high specification this pavilion currently offers a versatile and stunning lifestyle and entertaining facility which includes a superb covered outside lounge and dining area set adjacent to a fully fitted outdoor kitchen which offers a Gozney Dome Pizza Oven, Draco Kitchen and BBQ, five integrated fridges, along with 2 sinks. Set to the other side of the seating area there is a inset endless swimming pool and hot tub jacuzzi. Doors lead through into a large 21’ gym with mirror TV and bi-folding doors leading out to the rear and benefiting from shower and changing facilities with a full body dryer installed set off the gym along with a boiler room.
Garage Complex
Detached double garage with oak cladding and two opening garage doors. Stairs lead up to a large multi-functional room/home office. There is ample parking at the front of the garage for parking and the drive sweeps around to the rear of the house and further double garage.
Equine Facilities & Paddocks
A recently laid farm track is set off the main driveway providing access to the paddocks which offer excellent grazing land and lead down to a small wooded area and is bounded by a stream at the far end.
The track leads around to an area of hardstanding which has been laid with the view of siting stables (planning permission granted) with the benefit of connections in place for water and electric. A further useful store is set at the start of the track.
Grounds, Gardens & Outbuildings
The grounds and setting are of particular note and offer a spectacular backdrop to the property.
The house is approached via electric gates with a sweeping drive leading to the main entrance and garaging. The drive also provides access to the paddock by way of a separate track.
Abutting the rear of the property is an elegant tiled terrace with iron railing detailing which provides extensive space for entertaining and dining with steps leading down to a sunken seating area with fire pit.
Further steps lead down to the lower terrace which provides access to the lower ground floor and media room and onto a covered area at the rear of the garage complex and a door provides access to the garage.
The gardens extend to around 3.3 acres of attractive landscaped grounds, with sweeping lawns leading down to a ha-ha with attractive brick built Loggia at the rear set up some steps to take full advantage of the views across the paddocks to the rear.
The garden is bounded by mature hedging, trees and an arboretum planted in recent years with paths meandering through providing access to the tennis court, pavilion and the side paddock. A pedestrian gate is sited at the far corner of the plot which provides access to the road and path leading into Sway village.
The Property:
An entrance lobby leads through into an impressive reception hallway which links all of the ground floor accommodation with a cloakroom set to the far end and stairs lead down to the lower ground floor up to the bedroom accommodation.The house seamlessly blends historical features with modern amenities for contemporary living, such as a spacious kitchen and family room, with under floor heating and fitted with a custom-designed painted timber kitchen with two large kitchen islands, featuring a 2-oven electric AGA with separate cooking facilities including a convection hob, with Teppanyaki Grill and two further Neff ovens. Integrated appliances include a ZIP hot/cold tap, coffee machine, two dishwashers, two Neff Fridges and Freezer. A large, vaulted dining area is set at the end of the kitchen with expansive glazing overlooking the grounds and gardens. A walk in temperature controlled wine store is set off the dining area and a walk in pantry completes this statement room.
An elegant 48’ drawing room of generous proportions is set across the rear of the property benefitting from a central fireplace at one end of the room housing a wood burning stove with a seating arrangement set around and with a further seating area set on the other end making for excellent entertaining spaces with grand double bay windows with window seats overlooking the grounds with french doors leading out to the terracing and grounds.
A number of useful utility rooms are set off the kitchen with access to the rear courtyard and include a large lobby area, boot room, utility area with further kitchen storage, and integrated appliances including a washing machine, washer/dryer, tumble dryer, and fridge, boiler room and WC further complement the house, providing practicality and function.
A cosy separate family room is located off the hallway with further large bay windows and a feature central fireplace with seating set around and built in bookcases to one wall.
The lower ground floor has been converted to offer a large media room with full surround sound for full cinematic effect and french doors provide access to the outside terrace and grounds. A games room is set at the rear of this floor and further wine cellar.
The staircase leads up to the first floor with large landing area and windows affording ample light and providing access to four bedrooms on this level.
The principal bedroom suite benefits from a walk in wardrobe, air conditioning unit, sonos sound system, an ornate fireplace and elevated views across the grounds to the rear. A large ensuite is fitted with an ‘Aquavision’ TV and fitments include a double ended roll top bath and large walk in shower.
Two further bedroom suites and a fourth bedroom are set on this floor along with a family bathroom.
Stairs lead up to the second floor which provides access to two further pretty loft bedrooms with stunning views and serviced by a separate shower room.
Situation
The property is situated within easy reach of the open forest, the village of Sway and approximately 2 miles north of the Georgian market town of Lymington renowned for its river, marinas and yacht clubs.
The heart of Sway village and Brockenhurst (about 3.5 miles north) both have useful mainline rail connections to London/Waterloo (journey time about 90 minutes). Lymington, Brockenhurst and Sway provide a comprehensive range of shopping, leisure and educational facilities.
The Property
An entrance lobby leads through into an impressive reception hallway which links all of the ground floor accommodation with a cloakroom set to the far end and stairs lead down to the lower ground floor up to the bedroom accommodation.The house seamlessly blends historical features with modern amenities for contemporary living, such as a spacious kitchen and family room, with under floor heating and fitted with a custom-designed painted timber kitchen with two large kitchen islands, featuring a 2-oven electric AGA with separate cooking facilities including a convection hob, with Teppanyaki Grill and two further Neff ovens. Integrated appliances include a ZIP hot/cold tap, coffee machine, two dishwashers, two Neff Fridges and Freezer. A large, vaulted dining area is set at the end of the kitchen with expansive glazing overlooking the grounds and gardens. A walk in temperature controlled wine store is set off the dining area and a walk in pantry completes this statement room.
An elegant 48’ drawing room of generous proportions is set across the rear of the property benefitting from a central fireplace at one end of the room housing a wood burning stove with a seating arrangement set around and with a further seating area set on the other end making for excellent entertaining spaces with grand double bay windows with window seats overlooking the grounds with french doors leading out to the terracing and grounds.
A number of useful utility rooms are set off the kitchen with access to the rear courtyard and include a large lobby area, boot room, utility area with further kitchen storage, and integrated appliances including a washing machine, washer/dryer, tumble dryer, and fridge, boiler room and WC further complement the house, providing practicality and function.
A cosy separate family room is located off the hallway with further large bay windows and a feature central fireplace with seating set around and built in bookcases to one wall.
The lower ground floor has been converted to offer a large media room with full surround sound for full cinematic effect and french doors provide access to the outside terrace and grounds. A games room is set at the rear of this floor and further wine cellar.
The staircase leads up to the first floor with large landing area and windows affording ample light and providing access to four bedrooms on this level.
The principal bedroom suite benefits from a walk in wardrobe, air conditioning unit, sonos sound system, an ornate fireplace and elevated views across the grounds to the rear. A large ensuite is fitted with an ‘Aquavision’ TV and fitments include a double ended roll top bath and large walk in shower.
Two further bedroom suites and a fourth bedroom are set on this floor along with a family bathroom.
Stairs lead up to the second floor which provides access to two further pretty loft bedrooms with stunning views and serviced by a separate shower room.
Living in Sway

This leafy village on the southern edge of the New Forest has everything you could want for family life in the Forest. There’s a village primary school rated ‘outstanding’ by Ofsted, a vibrant community with annual carnival, village hall (activities range from archery to yoga), plus cricket, football and tennis clubs. And while there’s easy access to the Forest’s open grassland, heathland and woodland for dog walking and cycling, Sway is off the Forest’s usual tourist tracks and feels peaceful and relaxed.
The village centre combines the unusual with the desirable: a contemporary arts hub, quality businesses like Sway Woodburning Centre, mainline railway station, choice of popular pubs, good cafe/deli, award-winning butcher’s, village store and post office among others.
Property is an attractive pick ‘n’ mix of everything including substantial country houses, individual modern builds in good-sized plots, family homes, imaginative refurbishments, closes of quality new terraces, chalet bungalows and a smattering of Edwardian semi-detached villas and thatched cottages.
Sway’s claims to fame include 200-foot high Sway Tower, the tallest structure made out of non-reinforced concrete, and the countryside around Sway was the setting for Captain Marryat’s work The Children of the New Forest.
Looking for Estate Agents in Sway? Spencers are here to help.
£4,500,000
Sway, Lymington
-
Bedrooms: 7
-
Bathrooms: 6
-
Living Rooms: 5
Claywood House, believed to have dated from the 1850’s, stands as a classic country house in a private position within approximately 12 acres of well-manicured gardens and grounds, protected by mature hedging and trees. The property has been the subject of an extensive programme of refurbishment and extension to the highest specification with accommodation set across four floors extending to over 6000 sqft.
The house itself is a testament to Victorian elegance and grace, with tall ceilings and windows casting an abundance of natural light throughout, giving it an airy, open ambience. It retains its original architectural charm, boasting fireplaces, ornate cornicing, french oak herringbone flooring, working shutters, and sweeping staircase.


