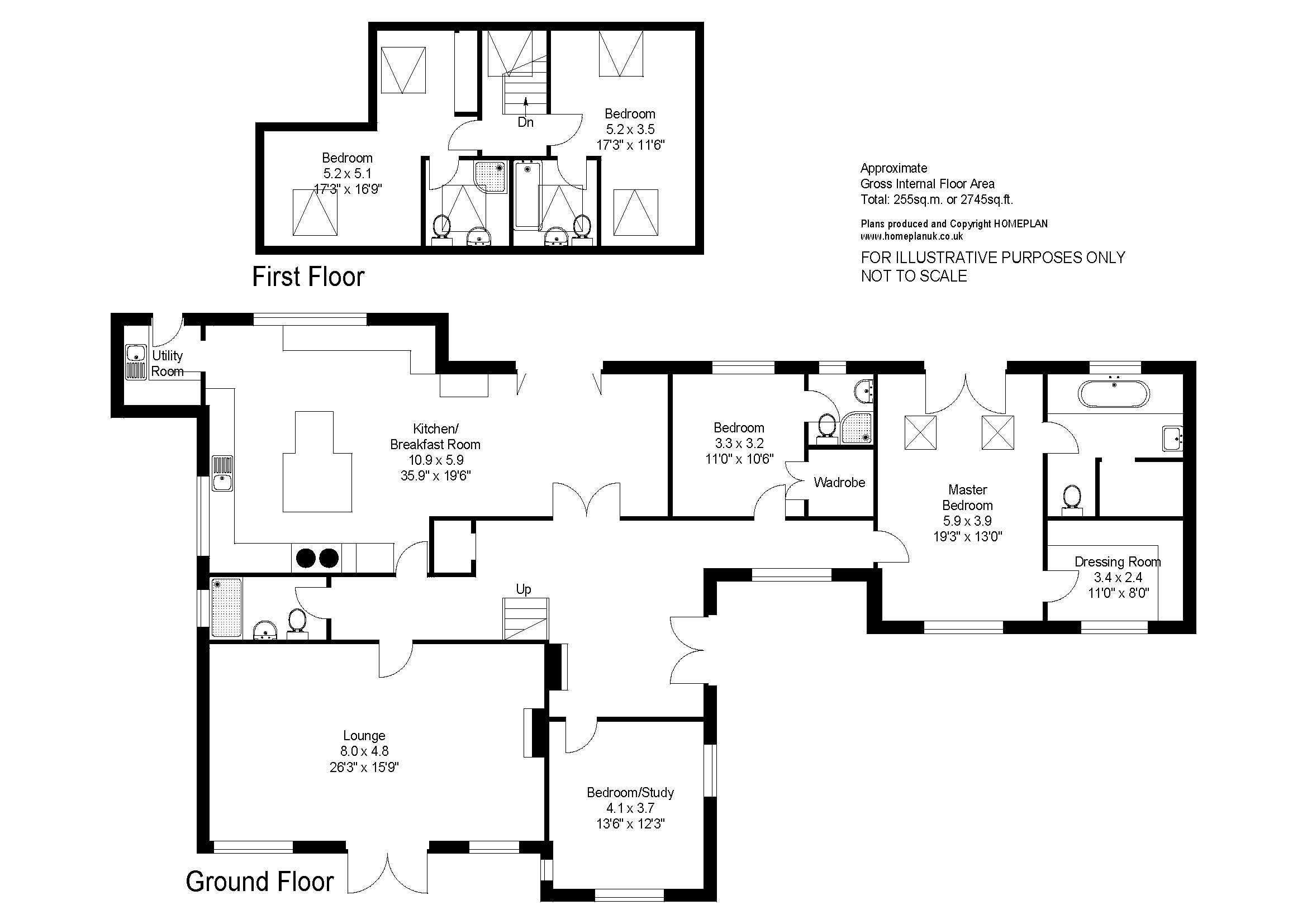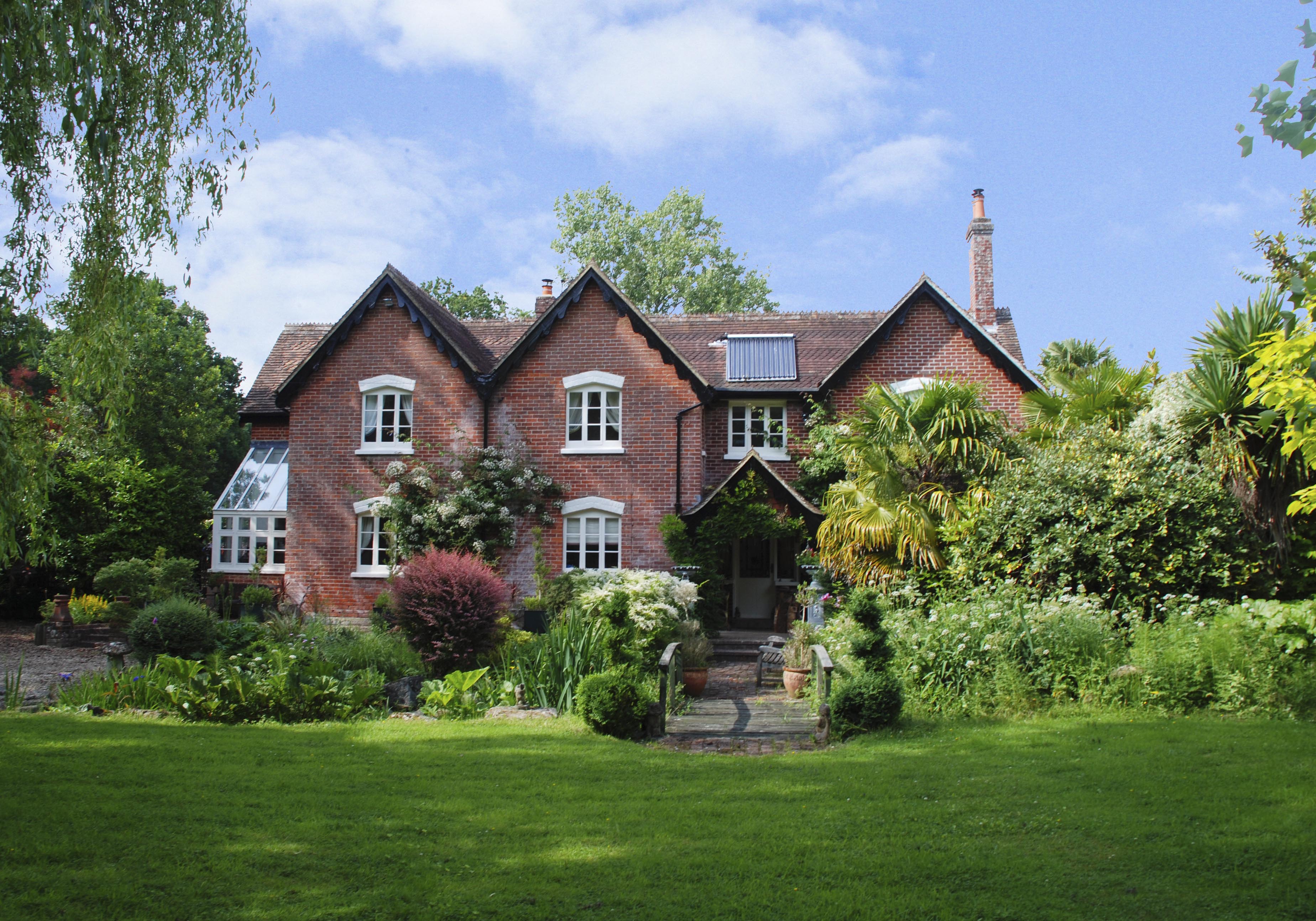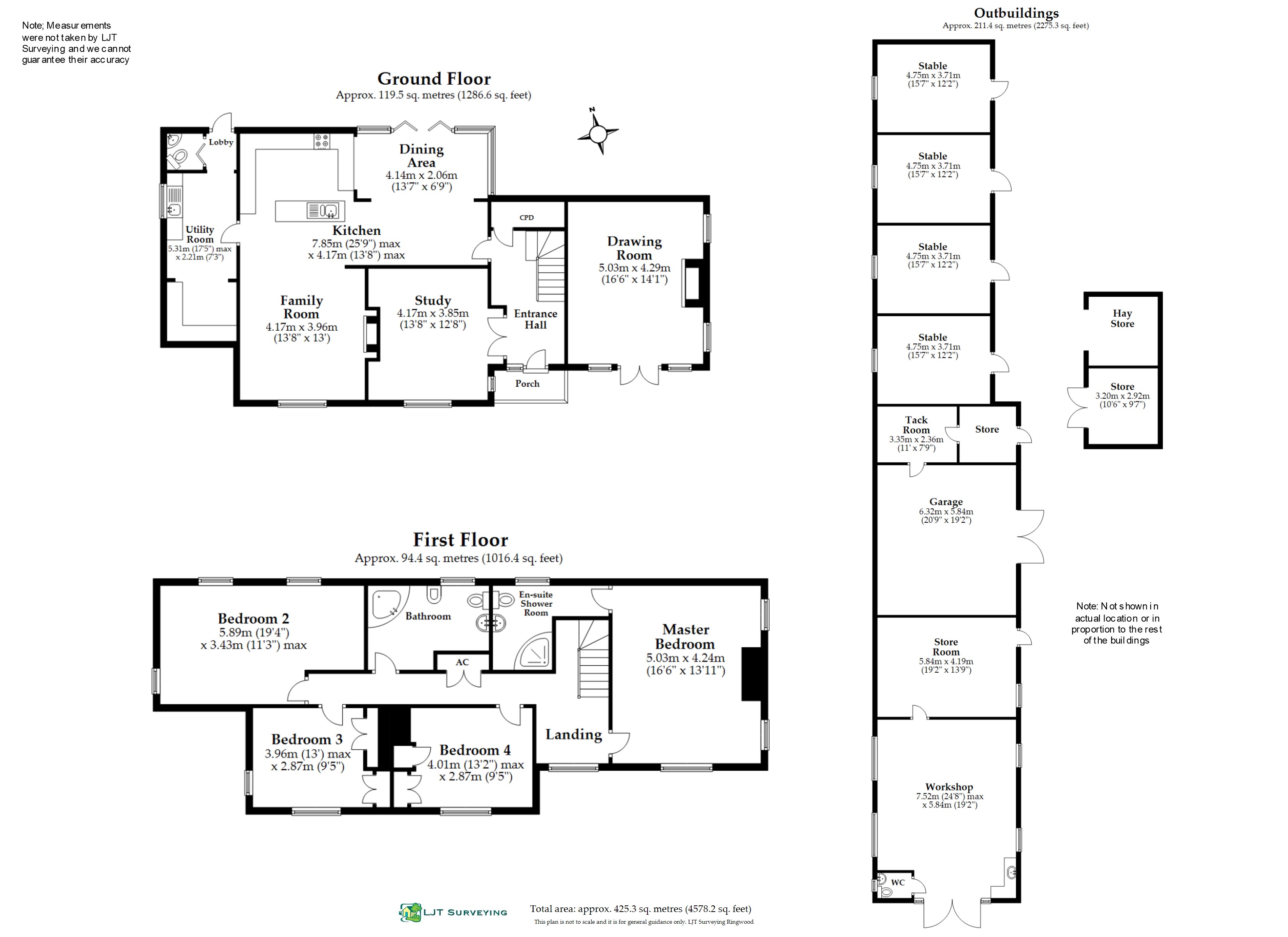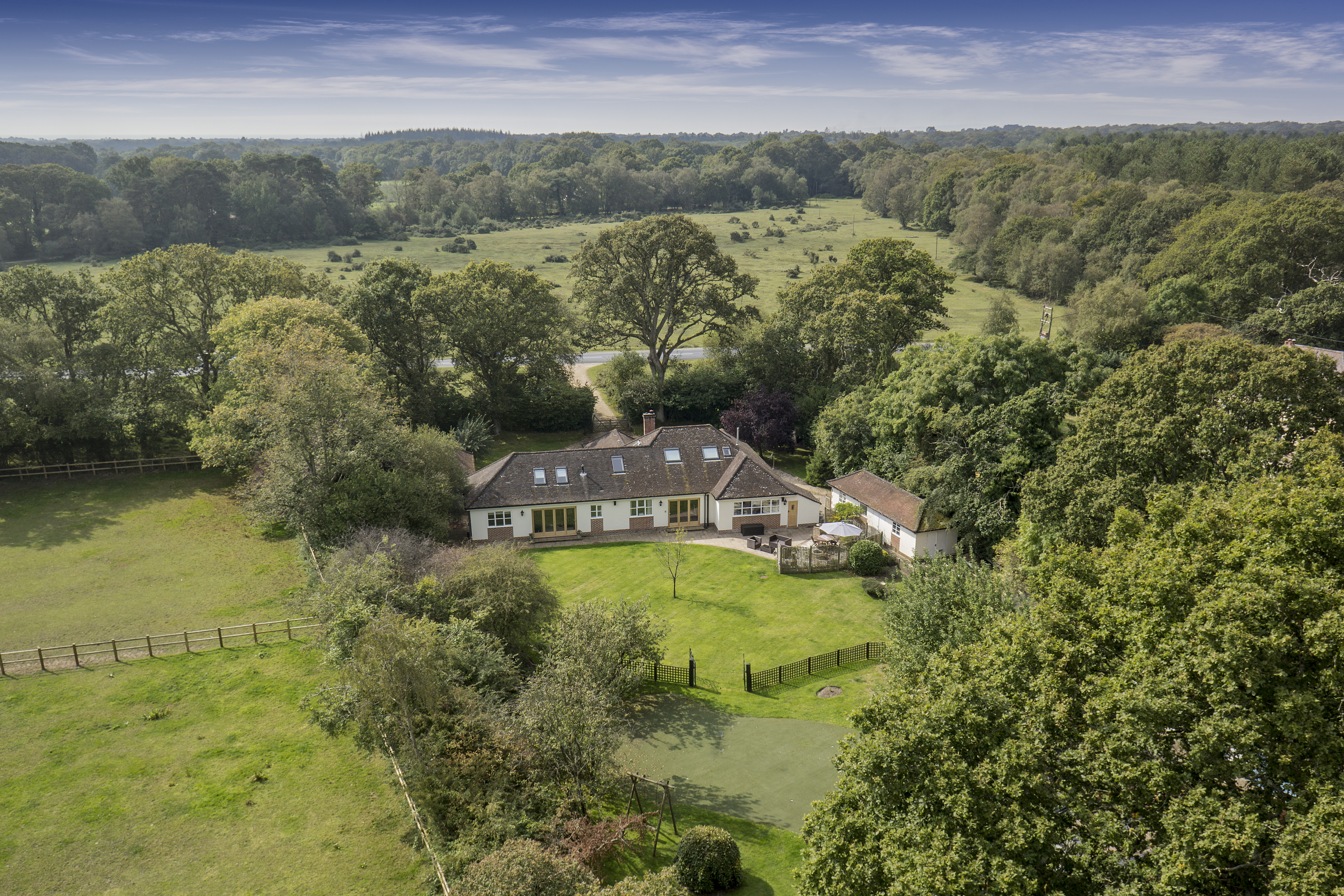-
Location

-
Description

The accommodation is as set out on the floorplan, but of particular note are the following:
A magnificent entrance way with oak turning staircase to the first floor, attractive fireplace and limestone flooring throughout.
The sitting room has windows and French style doors to the front elevation and fireplace housing log burner.
An impressive bespoke open plan kitchen/dining room with excellent storage, integrated appliances, granite worktops and Aga.
The stunning master suite with open vaulted ceiling, walk-in dressing room, bi-fold doors leading to rear terrace and a luxurious en-suite bathroom.
Further ground floor bedroom suite and family shower room
There are two additional bedroom suites on the first floor.
The property benefits from underfloor heating to the ground floor.
Agents Note – Photos were taken prior to the current tenancy.
A substantial five bedroom chalet style home, situated in a sough after location, bounding the open forest. The property has been extensively and meticulously renovated over recent years to provide all the luxuries of modern living. In addition the grounds extend to about 0.9 acres and include a stable block.
Tucked away in this wonderful forest location, the property is situated within the New Forest National Park with easy access to the villages of Brockenhurst and Sway which each offer a mainline rail connection to London Waterloo. The property also offers easy access to the A35/A337 for connections to both Southampton and Bournemouth. The popular sailing and yachting facilities of Lymington and access to the Solent is within a drive.
The village of Brockenhurst lies approximately three miles away and benefits from a mainline station with direct access to London Waterloo and an extensive range of local shops, restaurants, a primary school, a popular tertiary college and the renowned Brockenhurst Golf Club. The Georgian market town of Lymington is approximately six miles away with its Saturday market and a ferry service to Yarmouth, Isle of Wight.
A substantial five bedroom chalet style home, situated in a sough after location, bounding the open forest. The property has been extensively and meticulously renovated over recent years to provide all the luxuries of modern living. In addition the grounds extend to about 0.9 acres and include a stable block.
To one side of the property is a large double garage with single up and over door and lean to dry storage to one side.
To the other side of the property is a further brick built building incorporating three separate areas being workshop, storage and possible further office area.
Immediately to the rear of the property is a large area of patio and leading onto the rear gardens which are laid predominantly to lawn.
Further gates lead through to the middle section of the garden which have been used to create all weather putting green with adjacent fruit trees.
To one side of the property is an enclosed chicken coop, kitchen garden with raised beds and a further gate leads to the stableyard and the timber stableblock.
To the rear of this is a small area of holding paddock.
Tucked away in this wonderful forest location, the property is situated within the New Forest National Park with easy access to the villages of Brockenhurst and Sway which each offer a mainline rail connection to London Waterloo. The property also offers easy access to the A35/A337 for connections to both Southampton and Bournemouth. The popular sailing and yachting facilities of Lymington and access to the Solent is within a drive.
The village of Brockenhurst lies approximately three miles away and benefits from a mainline station with direct access to London Waterloo and an extensive range of local shops, restaurants, a primary school, a popular tertiary college and the renowned Brockenhurst Golf Club. The Georgian market town of Lymington is approximately six miles away with its Saturday market and a ferry service to Yarmouth, Isle of Wight.
The accommodation is as set out on the floorplan, but of particular note are the following:
A magnificent entrance way with oak turning staircase to the first floor, attractive fireplace and limestone flooring throughout.
The sitting room has windows and French style doors to the front elevation and fireplace housing log burner.
An impressive bespoke open plan kitchen/dining room with excellent storage, integrated appliances, granite worktops and Aga.
The stunning master suite with open vaulted ceiling, walk-in dressing room, bi-fold doors leading to rear terrace and a luxurious en-suite bathroom.
Further ground floor bedroom suite and family shower room
There are two additional bedroom suites on the first floor.
The property benefits from underfloor heating to the ground floor.
Agents Note – Photos are from 2015 and were taken prior to the current tenancy.
The accommodation is as set out on the floorplan, but of particular note are the following:
A magnificent entrance way with oak turning staircase to the first floor, attractive fireplace and limestone flooring throughout.
The sitting room has windows and French style doors to the front elevation and fireplace housing log burner.
An impressive bespoke open plan kitchen/dining room with excellent storage, integrated appliances, granite worktops and Aga.
The stunning master suite with open vaulted ceiling, walk-in dressing room, bi-fold doors leading to rear terrace and a luxurious en-suite bathroom.
Further ground floor bedroom suite and family shower room
There are two additional bedroom suites on the first floor.
The property benefits from underfloor heating to the ground floor.
Agents Note – Photos are from 2015 and were taken prior to the current tenancy.
To one side of the property is a large double garage with single up and over door and lean to dry storage to one side.
To the other side of the property is a further brick built building incorporating three separate areas being workshop, storage and possible further office area.
Immediately to the rear of the property is a large area of patio and leading onto the rear gardens which are laid predominantly to lawn.
Further gates lead through to the middle section of the garden which have been used to create all weather putting green with adjacent fruit trees.
To one side of the property is an enclosed chicken coop, kitchen garden with raised beds and a further gate leads to the stable yard and the timber stable block.
To the rear of this is a small area of holding paddock.
Living in Sway

This leafy village on the southern edge of the New Forest has everything you could want for family life in the Forest. There’s a village primary school rated ‘outstanding’ by Ofsted, a vibrant community with annual carnival, village hall (activities range from archery to yoga), plus cricket, football and tennis clubs. And while there’s easy access to the Forest’s open grassland, heathland and woodland for dog walking and cycling, Sway is off the Forest’s usual tourist tracks and feels peaceful and relaxed.
The village centre combines the unusual with the desirable: a contemporary arts hub, quality businesses like Sway Woodburning Centre, mainline railway station, choice of popular pubs, good cafe/deli, award-winning butcher’s, village store and post office among others.
Property is an attractive pick ‘n’ mix of everything including substantial country houses, individual modern builds in good-sized plots, family homes, imaginative refurbishments, closes of quality new terraces, chalet bungalows and a smattering of Edwardian semi-detached villas and thatched cottages.
Sway’s claims to fame include 200-foot high Sway Tower, the tallest structure made out of non-reinforced concrete, and the countryside around Sway was the setting for Captain Marryat’s work The Children of the New Forest.
Looking for Estate Agents in Sway? Spencers are here to help.
£1,195,000
Wootton
-
Bedrooms: 5
-
Bathrooms: 4
-
Living Rooms: 2
A substantial five bedroom chalet style home, situated in a sought after location, bounding the open forest. The property has been extensively and meticulously renovated over recent years to provide all the luxuries of modern living. In addition the grounds extend to about 0.9 acres and include a stable block.









