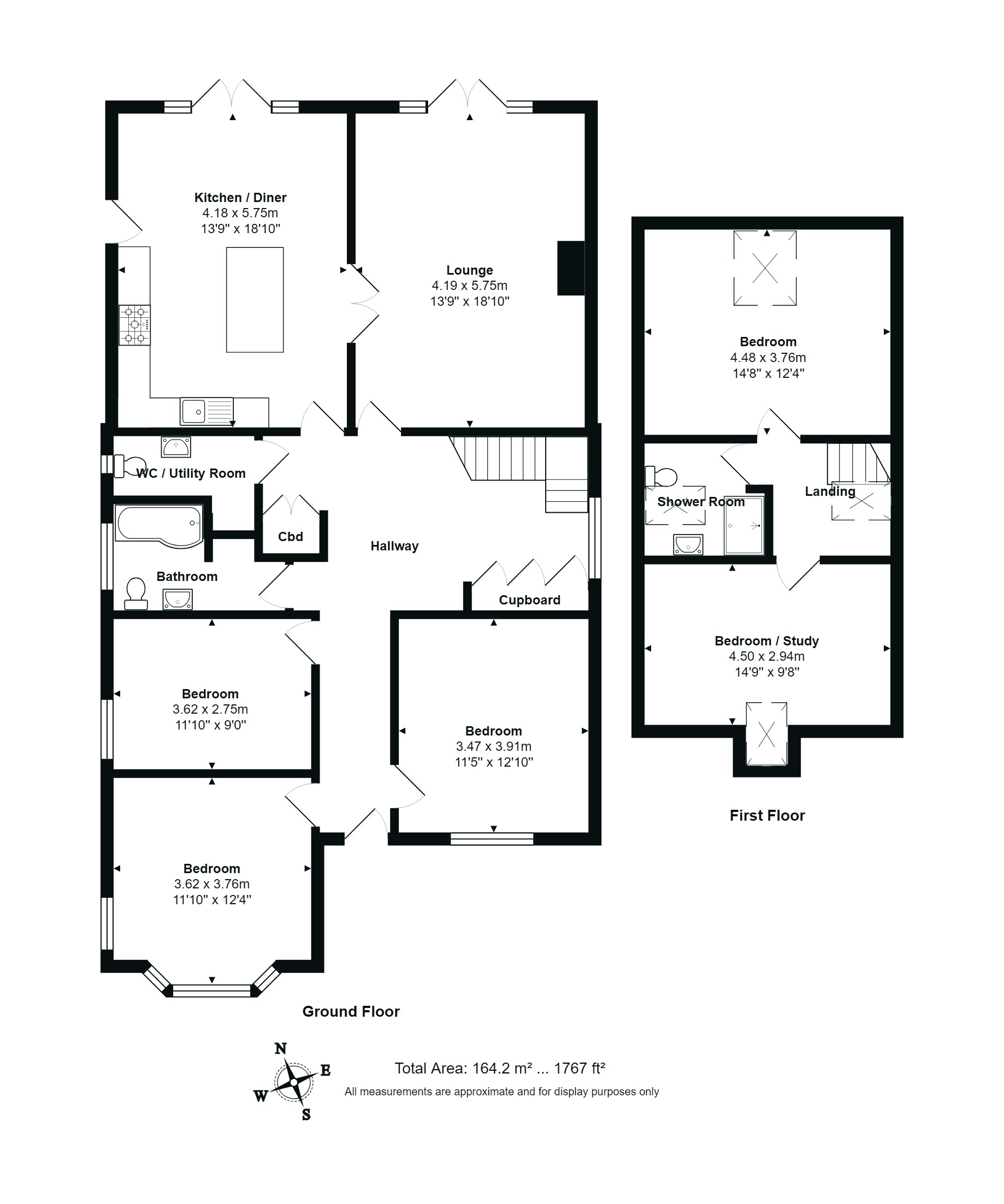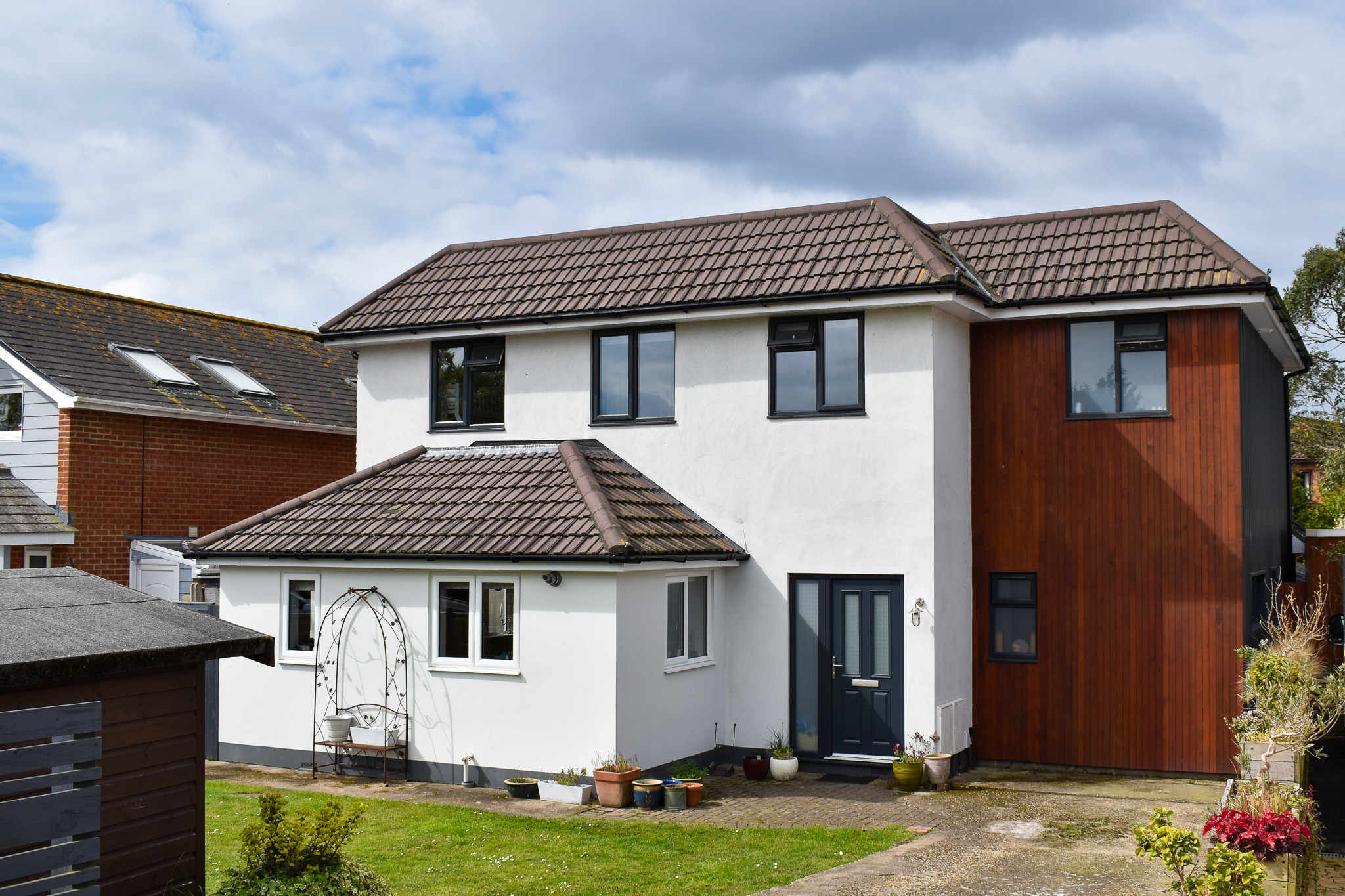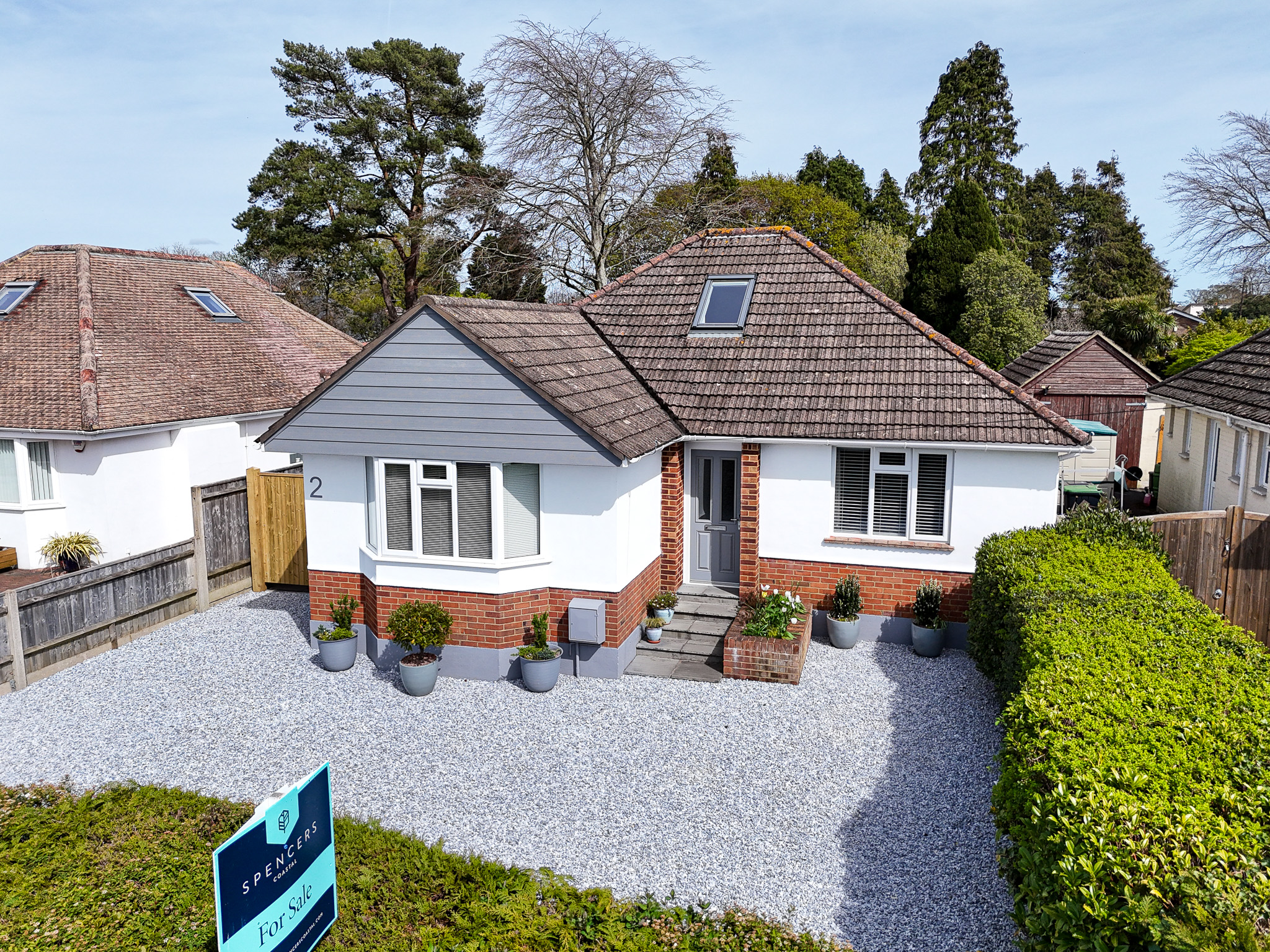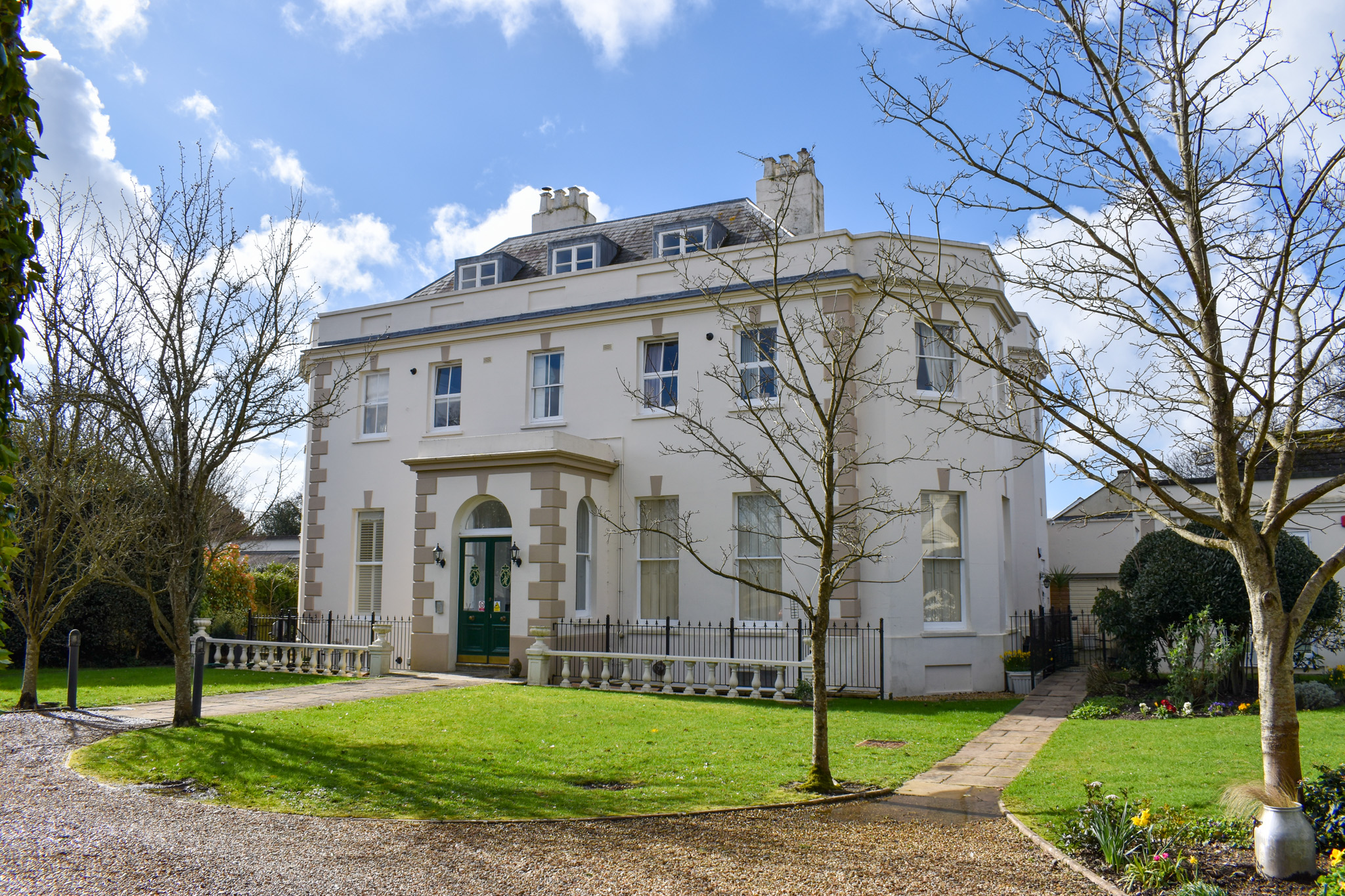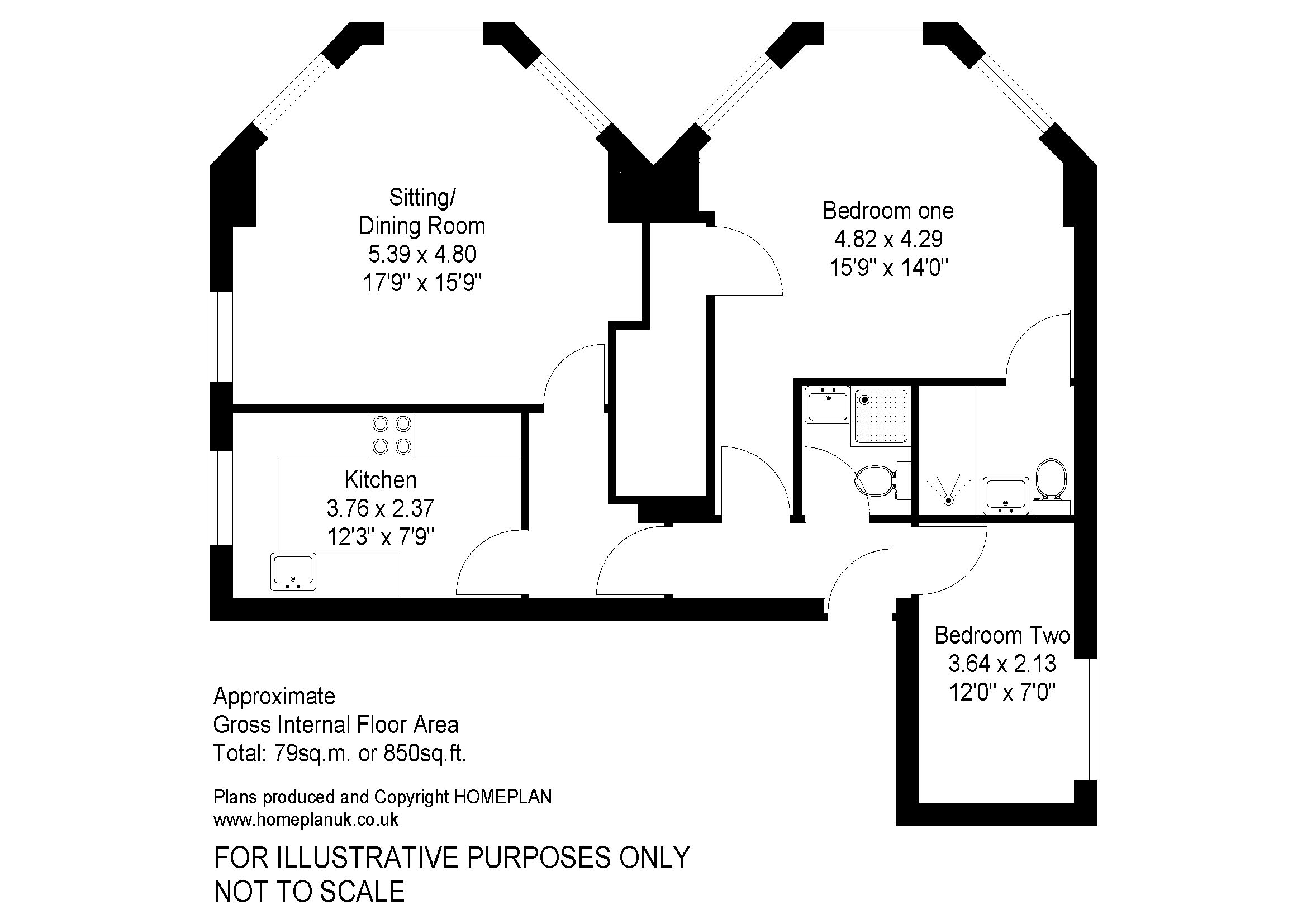-
Location

-
Description

Welcoming, bright, and spacious entrance hall providing access to all ground floor accommodation and a built-in cloak cupboard and built in linen cupboard. Towards the rear of the property and creating the hub of this brilliant home is the open-plan kitchen/dining room with engineered wood flooring continuing throughout, and French doors opening onto the rear gardens.
The kitchen area is fitted with a good range of white gloss wall, floor, and drawer units, an attractive tiled splashback, incorporating a Range-style oven with a stainless steel extractor fan and ample space for white goods. There is also the added benefit of an island unit providing additional storage and creating a useful breakfast bar. Adjacent to the kitchen is a useful utility and WC. Double doors open through from the kitchen into the separate living room with French doors onto the gardens and an electric fire creating an attractive focal point.
Towards the front of the property are three generous rooms, all currently being used as bedrooms and offering ample space for storage, but with the potential to be used as an additional reception room.
The ground floor bedrooms are serviced by a family bathroom, comprising a ‘P’ shaped bath with a shower attachment over and are complete with stylish floor and wall tiles.
Upstairs, the owners have created a primary suite with the bedroom overlooking the rear gardens and are utilising the front room as a study/bedroom, serviced by a modern three-piece shower room.
Outside, the property is approached via a recently laid gravel driveway offering ample off-road parking for several vehicles and a side access gate leading to the side lean-to carport.
The rear gardens are a true feature of the home and amass to approximately 0.18 acres, beautifully landscaped with the use of mature trees and shrubbery creating a high level of privacy, with the benefit of numerous outbuildings towards the rear of the property to include 20ft x 10 ft workshop with power and lights, gazebo with electric outlet and adjacent wildlife pond and good size greenhouse and small summer house.
Living in Christchurch

Christchurch is a delight; a harbourside town of character and charm located where the Avon and Stour rivers flow into Christchurch Harbour.
Positioned between Bournemouth and the New Forest, Christchurch is a lively town with mainline station and a good variety of independents and national brands (from Boots to Waitrose). It has become something of a foodie destination: chock-a-block with cafes, pubs, and restaurants, such as The Jetty on Mudeford Quay. It is also the venue for a popular food and wine festival that attracts some high profile chefs.
Other attractions include the priory, castle ruins, nature reserves, nearby beaches and Mudeford Quay with ferry service to Mudeford Spit (with iconic beach huts) and Hengistbury Head. A wide range of activities are available such as cricket, golf and watersports. Another boon for families are the schools – rated at least ‘good’ by Ofsted, while Christchurch Infant School, Mudeford Infant and Junior Schools and Twynham comprehensive are all graded ‘outstanding’.
An attractive range of property includes architect-designed new builds, fine Georgian houses and modern townhouses, some in waterside locations and with views across Christchurch Harbour.
Looking for an Estate Agent in Christchurch? Spencers are here to help.
£740,000
Burton, Christchurch
-
Bedrooms: 5
-
Bathrooms: 2
-
Living Rooms: 1
Complete the form below to request a viewing of
Burton, Christchurch
Thank you.
A member of our Lymington team will be in
touch to confirm your viewing shortly
A stunning four/five-bedroom detached chalet home which has been extended and modernised by the current owner to a high specification and is set in beautiful and extensive gardens.


