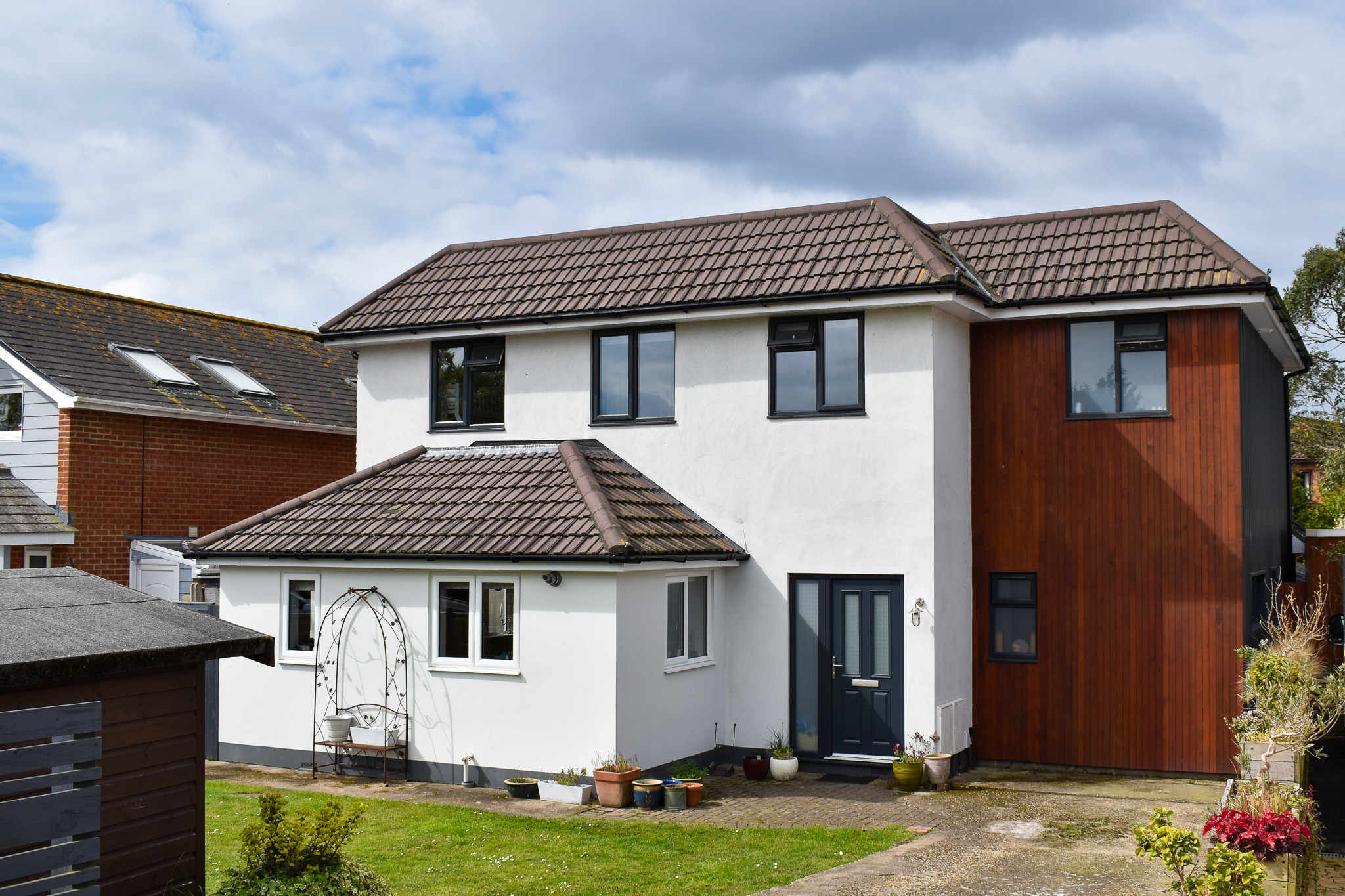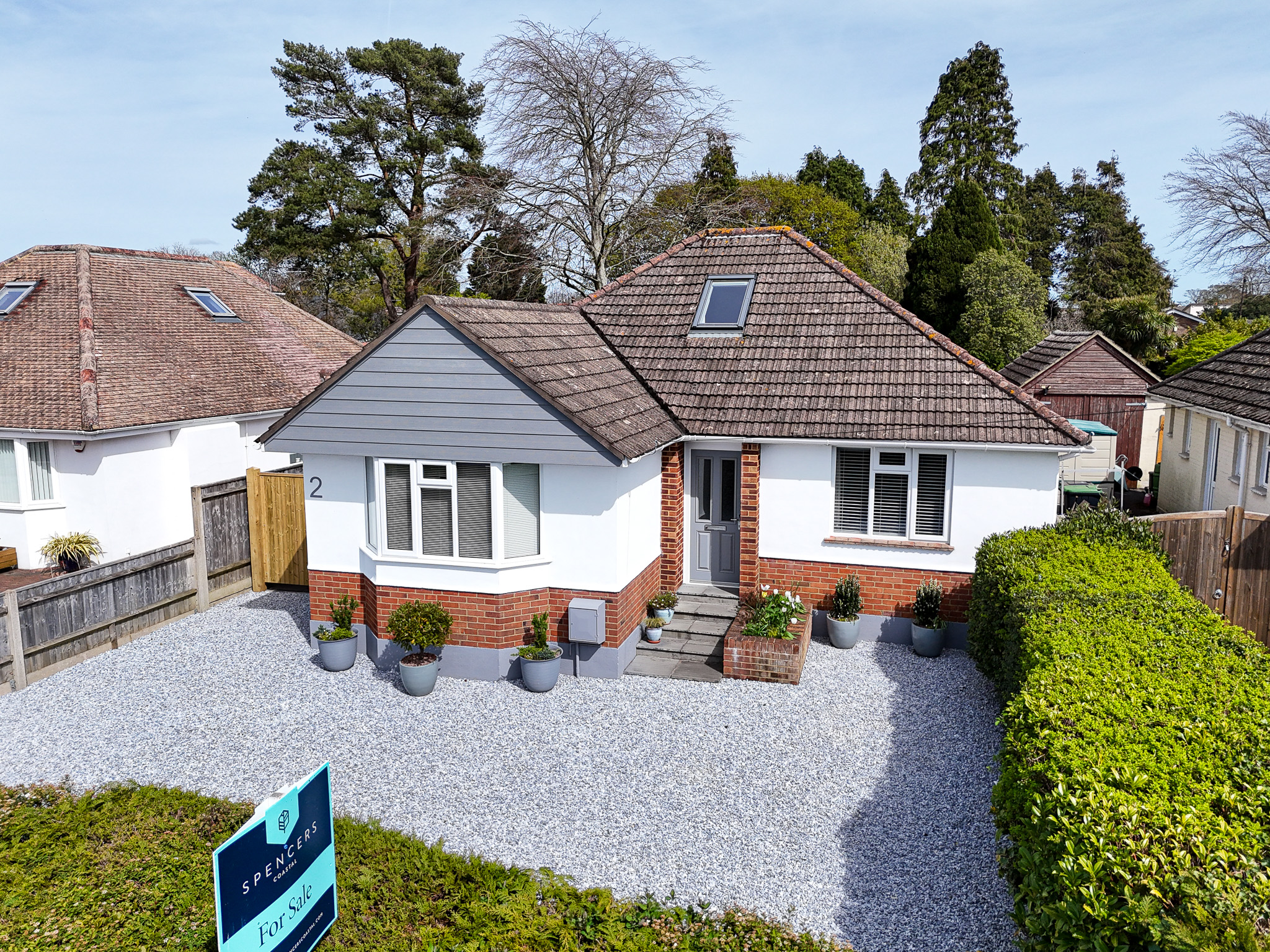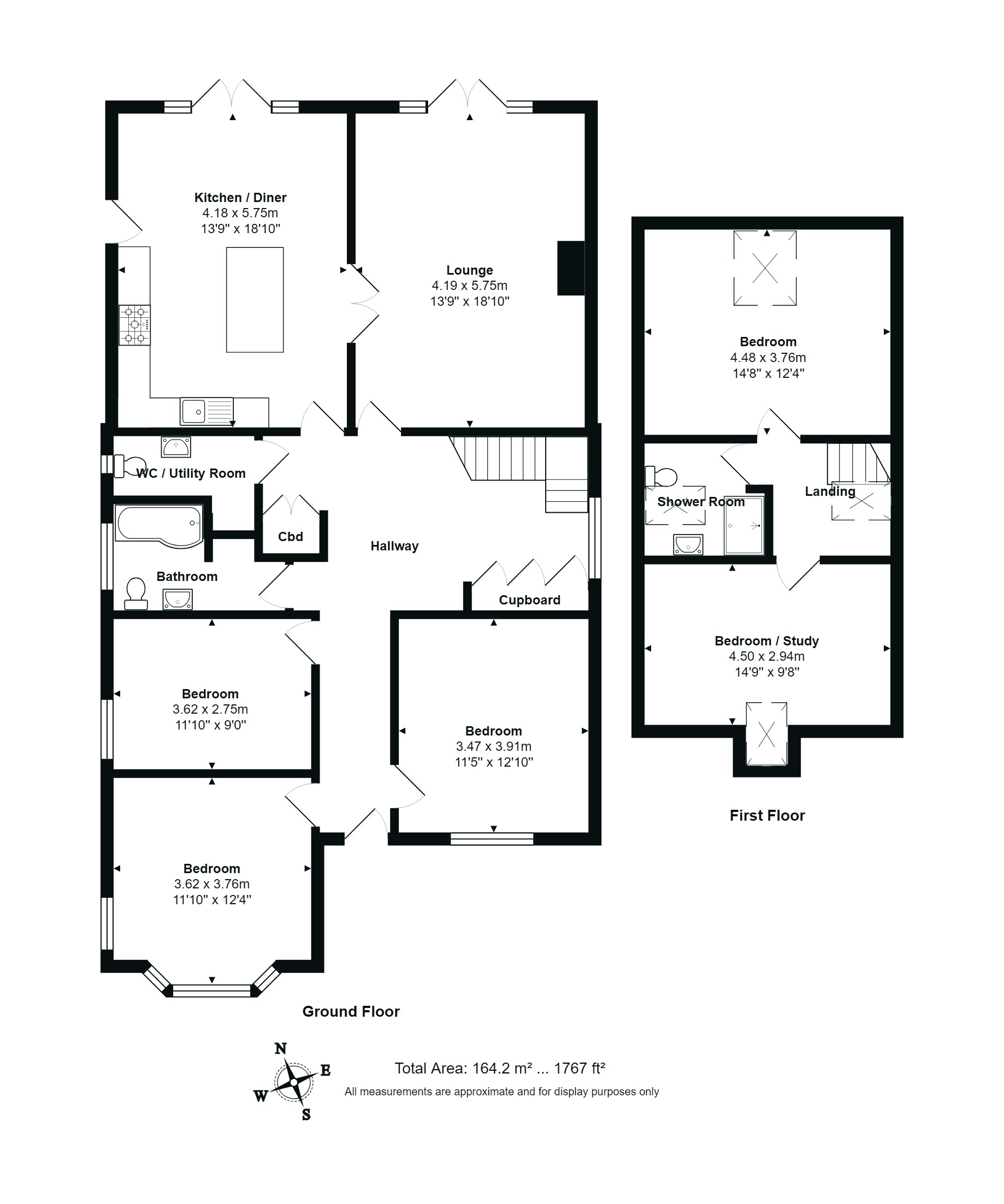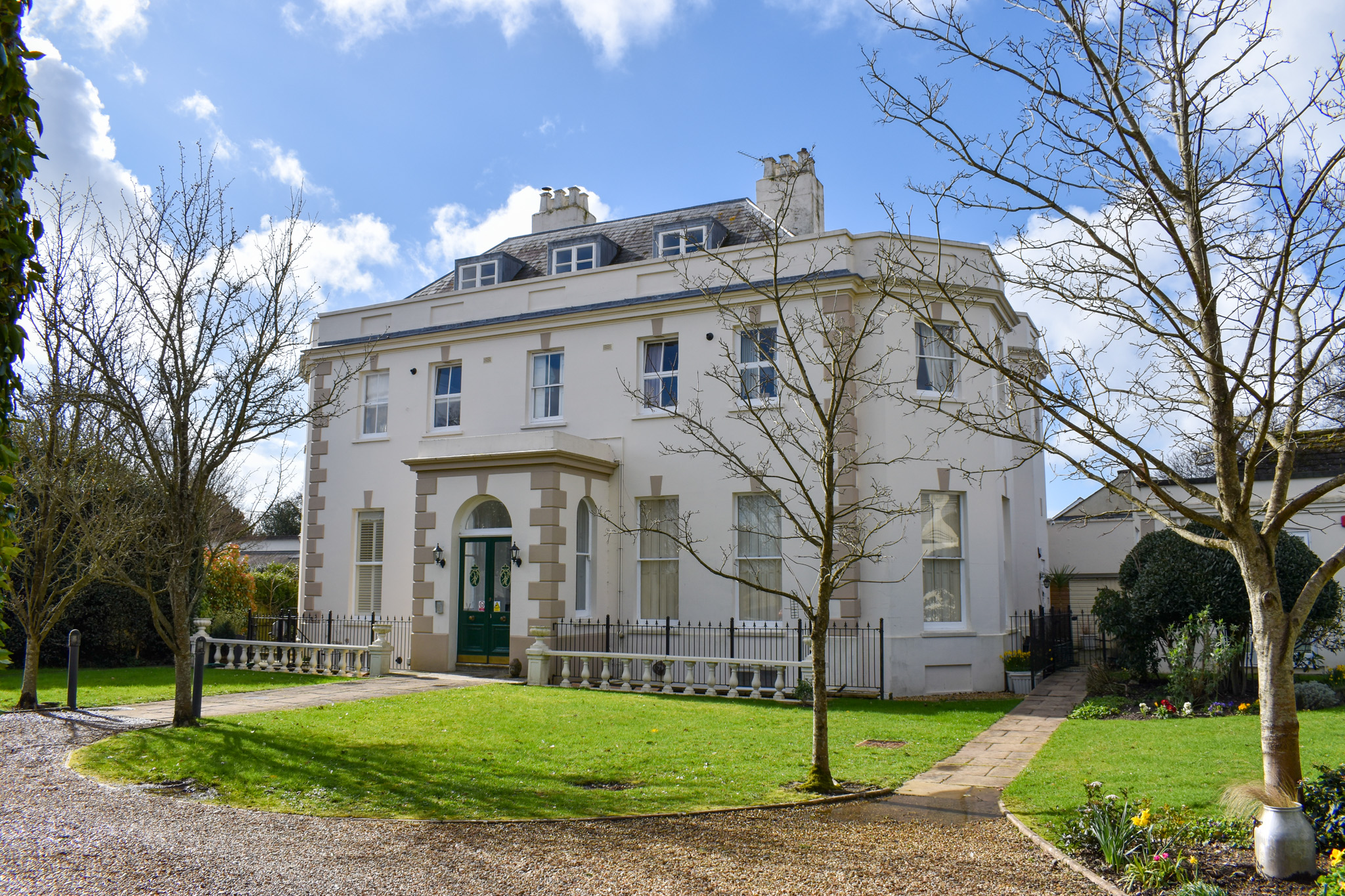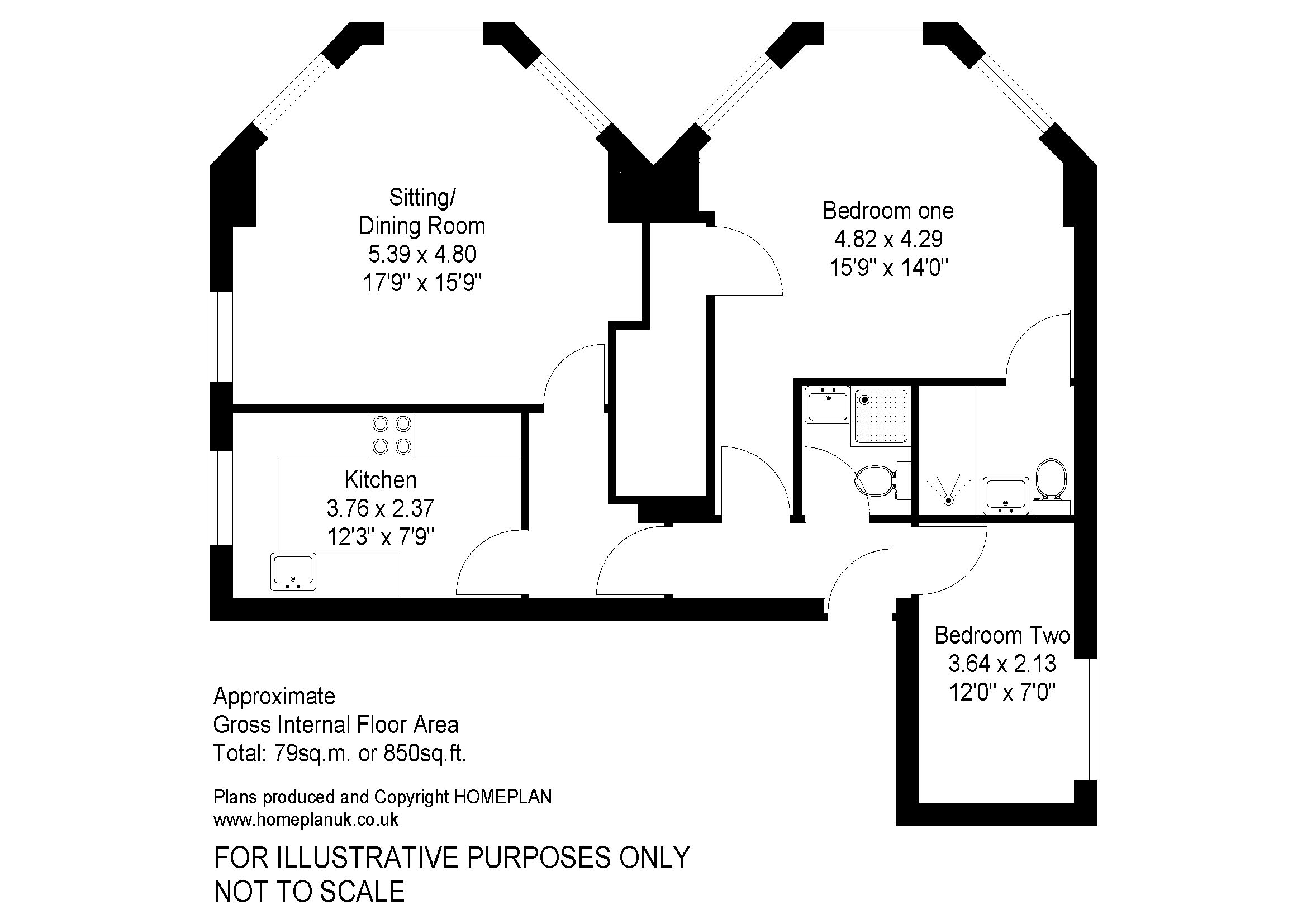£699,950
Burton, Christchurch
- Bedrooms: 5
- Bathrooms: 2
- Living Rooms: 1
Discover this charming and versatile 5-bedroom detached family residence nestled in a quiet cul-de-sac within the thriving village of Burton. Recently refurbished and extended to an impeccable standard in 2018, this home boasts a plethora of features, including a striking open plan kitchen/dining area, a spacious ground floor master bedroom with en-suite, a light and spacious sitting room, attractive solid wood flooring, off-road parking, and a secluded, sunny rear garden complete with a sizable summer house.



