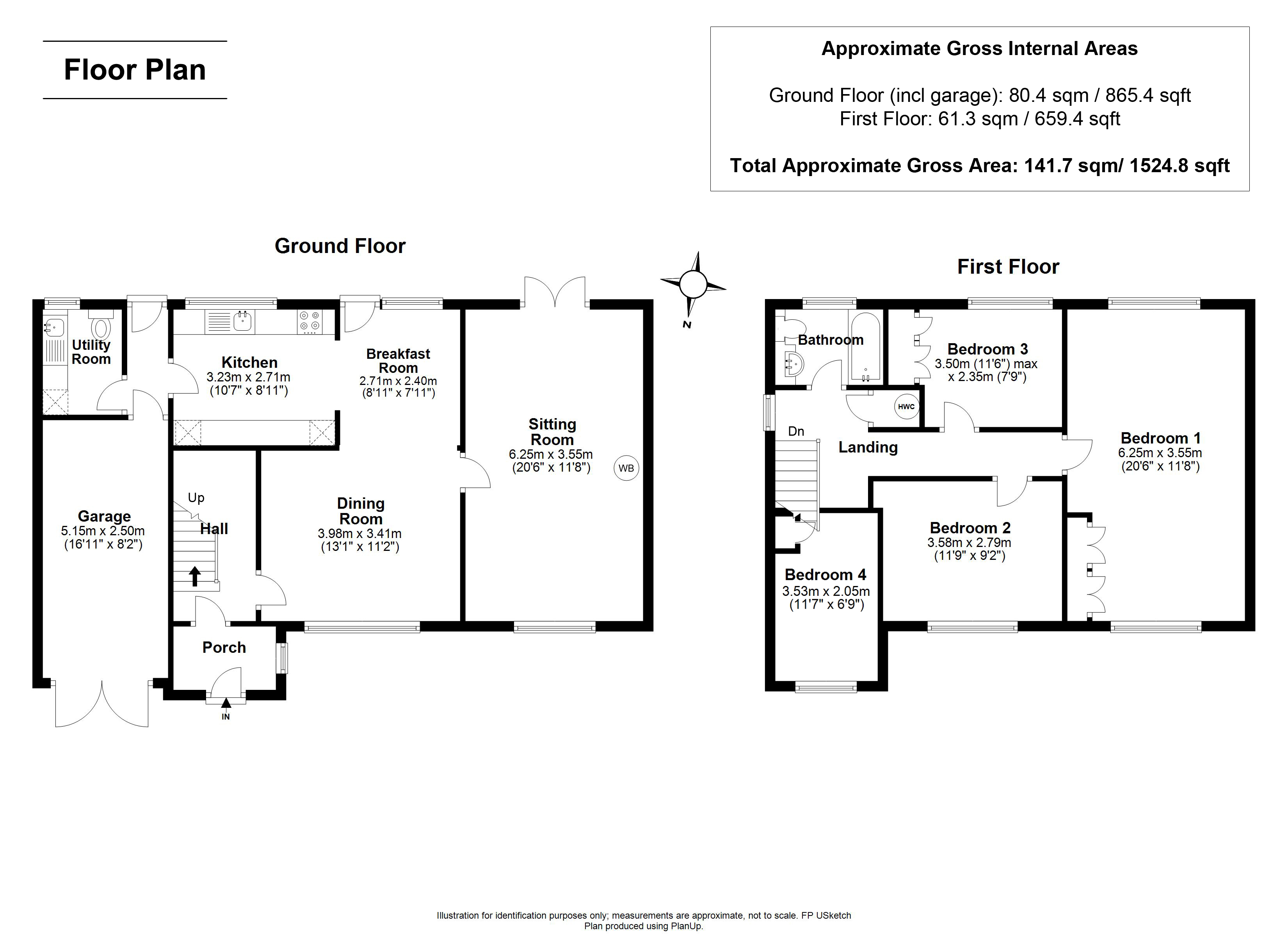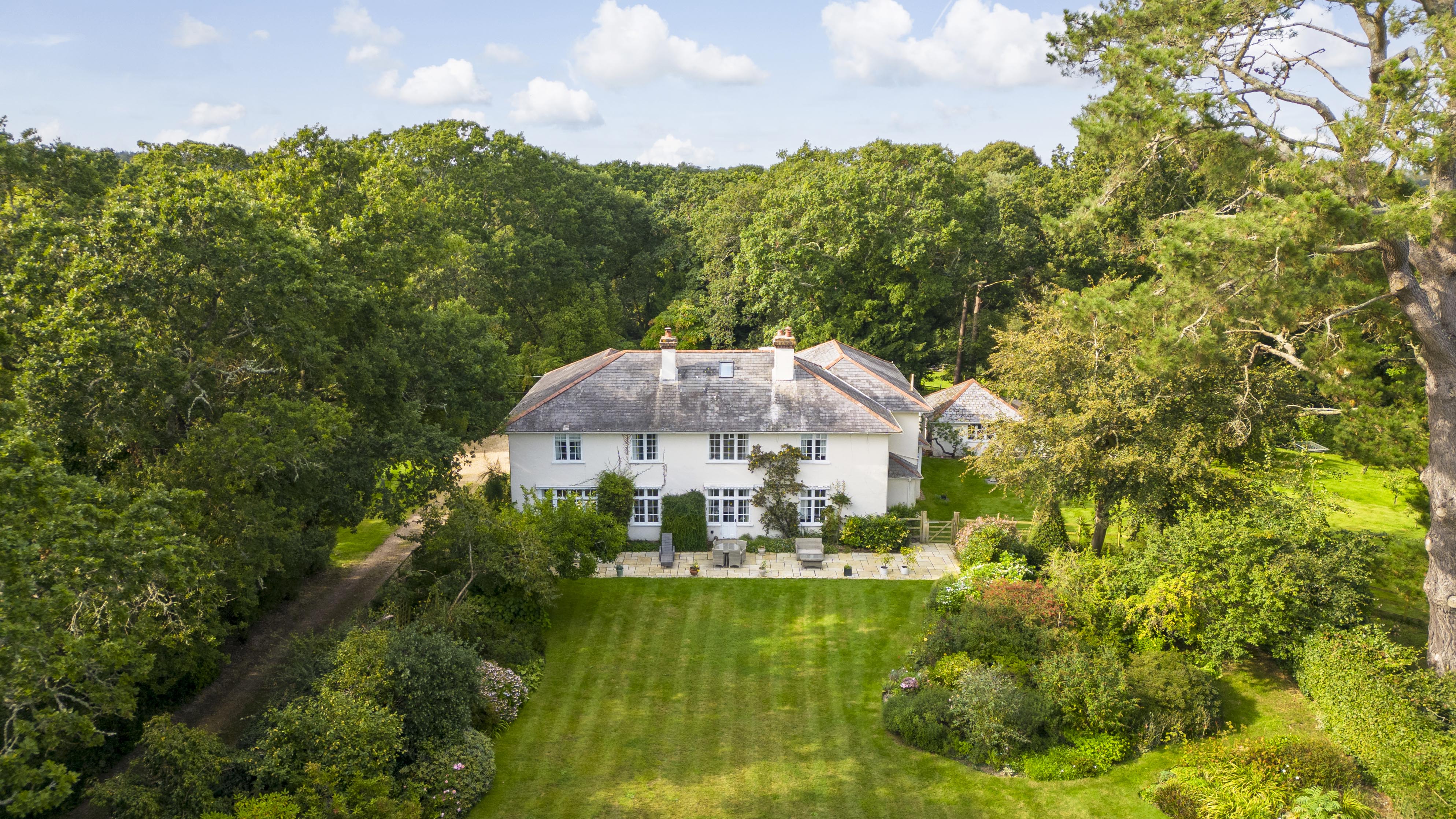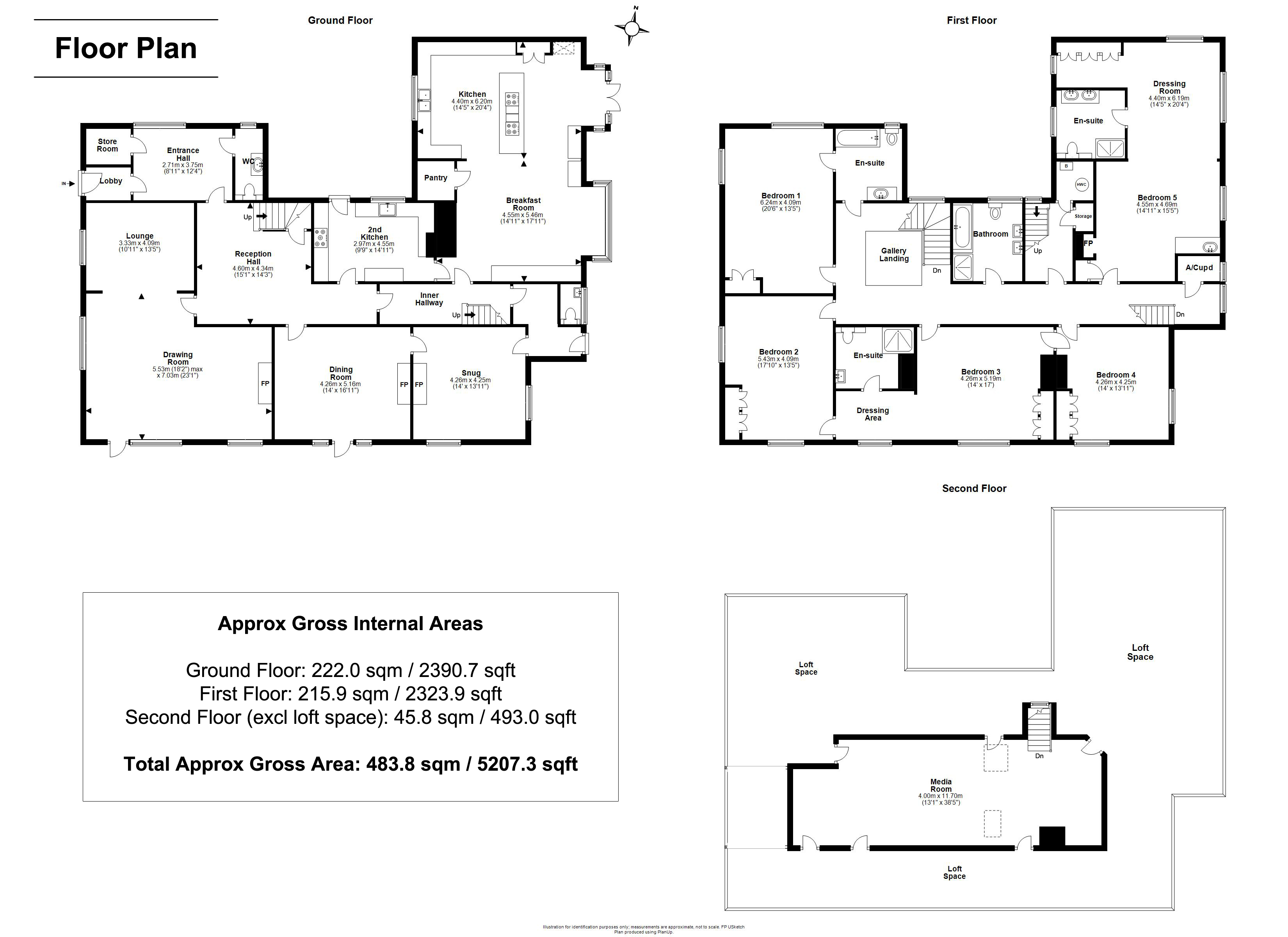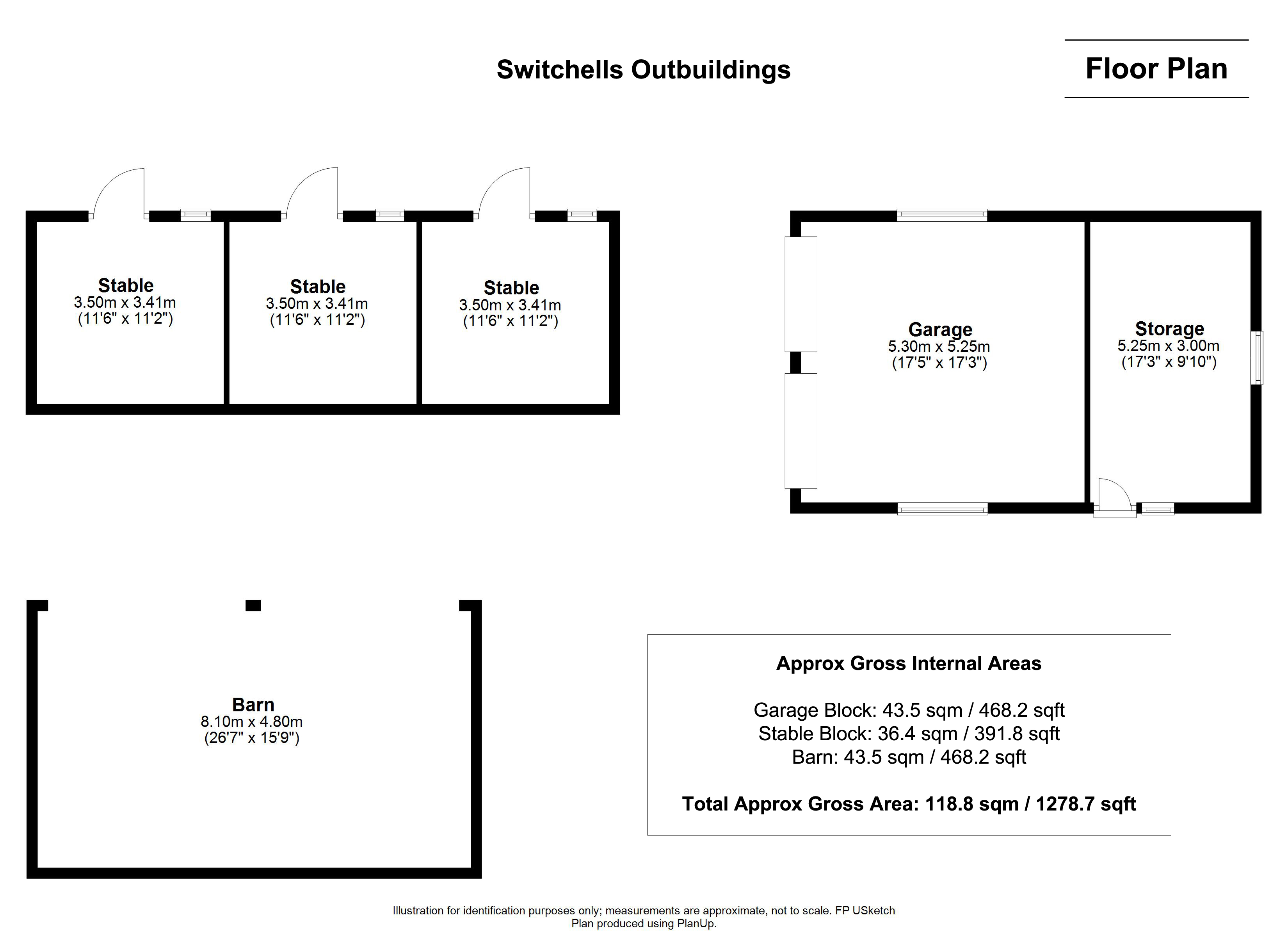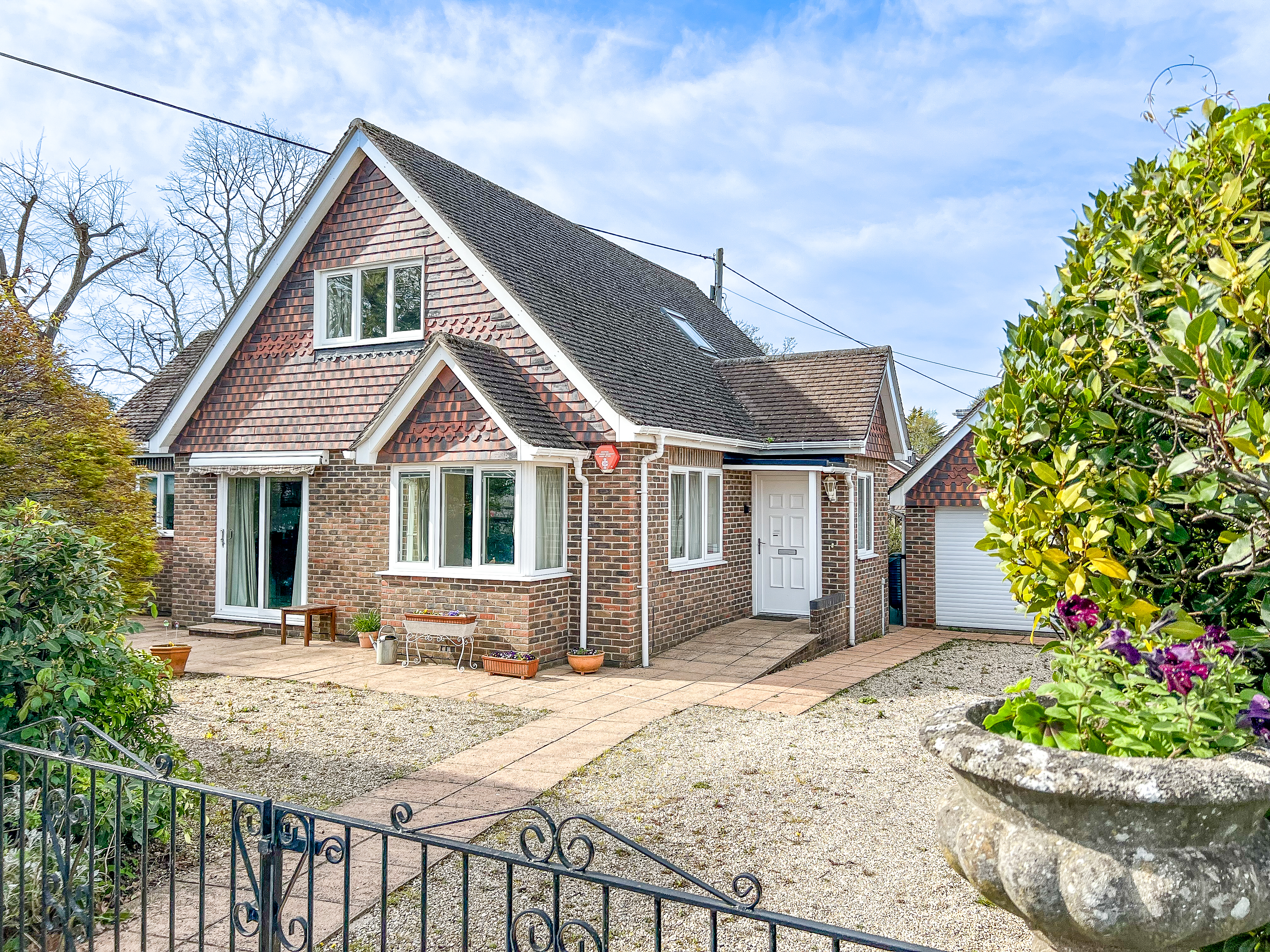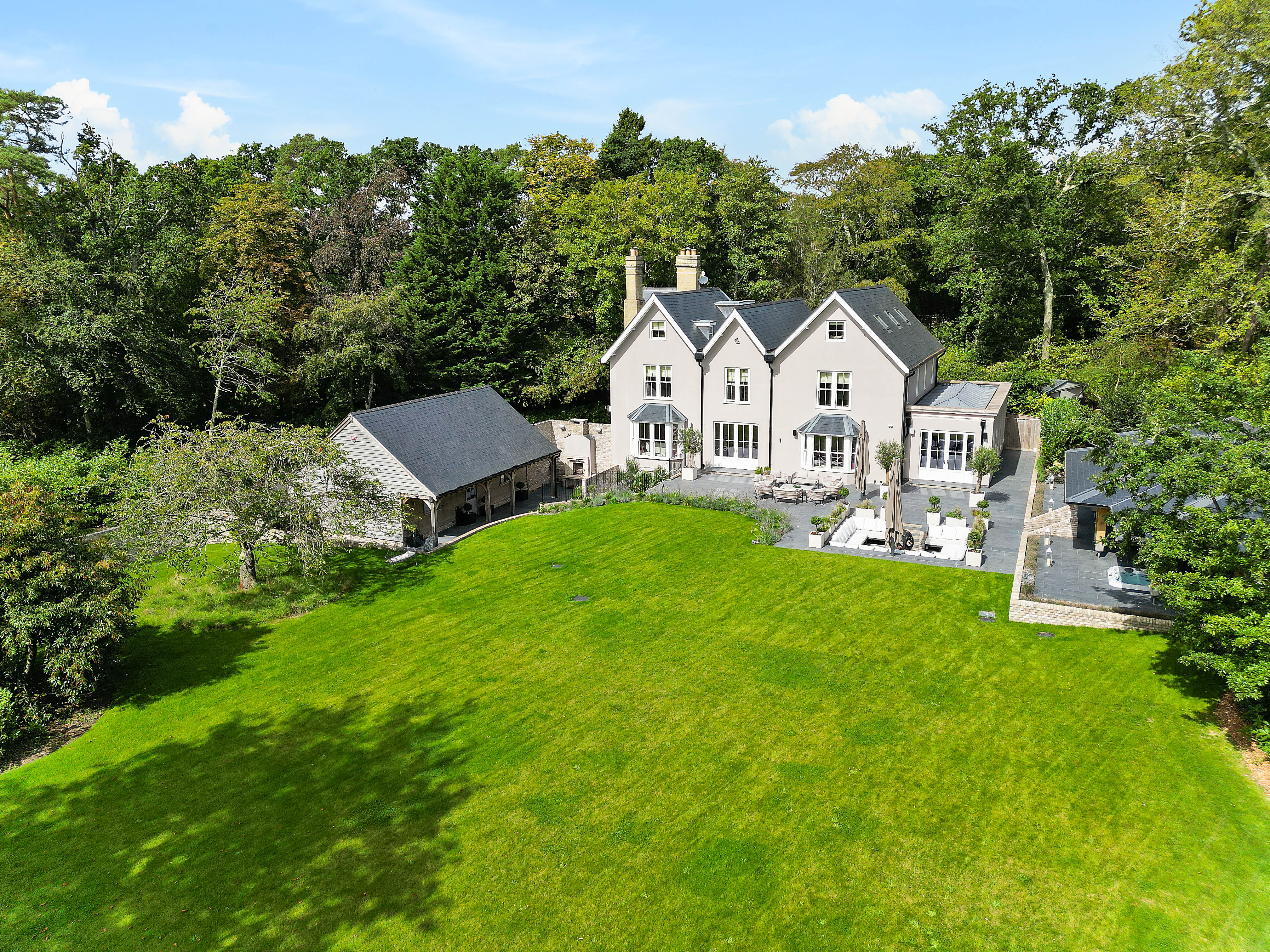-
Location

-
Description

The property is situated in a convenient central location in the village, being walking distance from the mainline railway station, post office/newsagents, general store, a doctors’ surgery and St Lukes Primary School. The open forest can be accessed just north of the property at Setthorns. The Georgian market town of Lymington, renowned for its river, marinas, yacht clubs and High Street, is within an easy 4 mile drive over the forest.
The property is situated in a convenient central location in the village, being walking distance from the mainline railway station, post office/newsagents, general store, a doctors’ surgery and St Lukes Primary School. The open forest can be accessed just north of the property at Setthorns. The Georgian market town of Lymington, renowned for its river, marinas, yacht clubs and High Street, is within an easy 4 mile drive over the forest.
The property is situated in a convenient central location in the village, being walking distance from the mainline railway station, post office/newsagents, general store, a doctors’ surgery and St Lukes Primary School. The open forest can be accessed just north of the property at Setthorns. The Georgian market town of Lymington, renowned for its river, marinas, yacht clubs and High Street, is within an easy 4 mile drive over the forest.
An oak and part glazed front door with covered porch canopy leads to an entrance vestibule with a glazed door leading through to the main entrance hall and study area.
Set off the hall is a superb open plan space with herringbone wood effect floor which links through from the dining room to the kitchen/breakfast area with doors leading out onto the pretty rear garden and terrace.
The kitchen area has a full range of low and high level units in cream with solid timber worktops over and a range of built in Neff appliances and space for a fridge/freezer.
From the dining area a door leads into a spacious double aspect sitting room with a feature woodburner set centrally with attractive tiled surround and French doors leading to the rear terrace and garden.
Completing the downstairs accommodation is a utility/cloak room with low level W.C, fitted units, space and plumbing for domestic appliances. A further door leads through to the integral garage with power and light.
A solid oak staircase leads to the first floor landing which has a large airing cupboard with doors to the double aspect master bedroom, three further double bedrooms, one of which has built in wardrobes and family bathroom.
An oak and part glazed front door with covered porch canopy leads to an entrance vestibule with a glazed door leading through to the main entrance hall and study area.
Set off the hall is a superb open plan space with herringbone wood effect floor which links through from the dining room to the kitchen/breakfast area with doors leading out onto the pretty rear garden and terrace.
The kitchen area has a full range of low and high level units in cream with solid timber worktops over and a range of built in Neff appliances and space for a fridge/freezer.
From the dining area a door leads into a spacious double aspect sitting room with a feature woodburner set centrally with attractive tiled surround and French doors leading to the rear terrace and garden.
Completing the downstairs accommodation is a utility/cloak room with low level W.C, fitted units, space and plumbing for domestic appliances. A further door leads through to the integral garage with power and light.
A solid oak staircase leads to the first floor landing which has a large airing cupboard with doors to the double aspect master bedroom, three further double bedrooms, one of which has built in wardrobes and family bathroom.
Agents Note: The principle bedroom offers the potential to create an en suite within the bedroom.
An oak and part glazed front door with covered porch canopy leads to an entrance vestibule with a glazed door leading through to the main entrance hall and study area.
Set off the hall is a superb open plan space with herringbone wood effect floor which links through from the dining room to the kitchen/breakfast area with doors leading out onto the pretty rear garden and terrace.
The kitchen area has a full range of low and high level units in cream with solid timber worktops over and a range of built in Neff appliances and space for a fridge/freezer.
From the dining area a door leads into a spacious double aspect sitting room with a feature woodburner set centrally with attractive tiled surround and French doors leading to the rear terrace and garden.
Completing the downstairs accommodation is a utility/cloak room with low level W.C, fitted units, space and plumbing for domestic appliances. A further door leads through to the integral garage with power and light.
A solid oak staircase leads to the first floor landing which has a large airing cupboard with doors to the double aspect master bedroom, three further double bedrooms, one of which has built in wardrobes and family bathroom.
Agents Note: The principle bedroom offers the potential to create an en suite within the bedroom.
From the cul-de-sac a driveway leads to the front of the property providing ample off-road parking and access to the garage, surrounded by well-manicured areas of lawn and mature hedges and shrubs. A Pod Point electric vehicle charging point is located at the front of the property. The pretty rear garden is landscaped and predominantly laid to lawn with a mixture of lapwood fencing and hedging to the boundaries providing privacy and seclusion.
A paved pathway leads around one side of the lawn area to the rear of the garden giving access to a gate which leads out to the parkland area behind.
A large terrace is set across the rear of the property providing for entertaining and outdoor dining, complimented by and outdoor kitchen area. The garden boundaries are planted with a selection of mature shrubs and plants.
From the cul-de-sac a driveway leads to the front of the property providing ample off-road parking and access to the garage, surrounded by well-manicured areas of lawn and mature hedges and shrubs. The pretty rear garden is landscaped and predominantly laid to lawn with a mixture of lapwood fencing and hedging to the boundaries providing privacy and seclusion.
A paved pathway leads around one side of the lawn area to the rear of the garden giving access to a gate which leads out to the parkland area behind.
A large terrace is set across the rear of the property providing for entertaining and outdoor dining, complimented by and outdoor kitchen area. The garden boundaries are planted with a selection of mature shrubs and plants.
Living in Sway

This leafy village on the southern edge of the New Forest has everything you could want for family life in the Forest. There’s a village primary school rated ‘outstanding’ by Ofsted, a vibrant community with annual carnival, village hall (activities range from archery to yoga), plus cricket, football and tennis clubs. And while there’s easy access to the Forest’s open grassland, heathland and woodland for dog walking and cycling, Sway is off the Forest’s usual tourist tracks and feels peaceful and relaxed.
The village centre combines the unusual with the desirable: a contemporary arts hub, quality businesses like Sway Woodburning Centre, mainline railway station, choice of popular pubs, good cafe/deli, award-winning butcher’s, village store and post office among others.
Property is an attractive pick ‘n’ mix of everything including substantial country houses, individual modern builds in good-sized plots, family homes, imaginative refurbishments, closes of quality new terraces, chalet bungalows and a smattering of Edwardian semi-detached villas and thatched cottages.
Sway’s claims to fame include 200-foot high Sway Tower, the tallest structure made out of non-reinforced concrete, and the countryside around Sway was the setting for Captain Marryat’s work The Children of the New Forest.
Looking for Estate Agents in Sway? Spencers are here to help.
£699,000
Sway, Lymington
-
Bedrooms: 4
-
Bathrooms: 1
-
Living Rooms: 2
Complete the form below to request a viewing of
Sway, Lymington
Thank you.
A member of our Lymington team will be in
touch to confirm your viewing shortly
An immaculately presented four bedroom link detached family house situated in a quiet cul-de-sac location within walking distance of the village centre. The property has been extended and modernised to create light and spacious accommodation and benefits from a landscaped garden and direct access on to Sway parkland.


